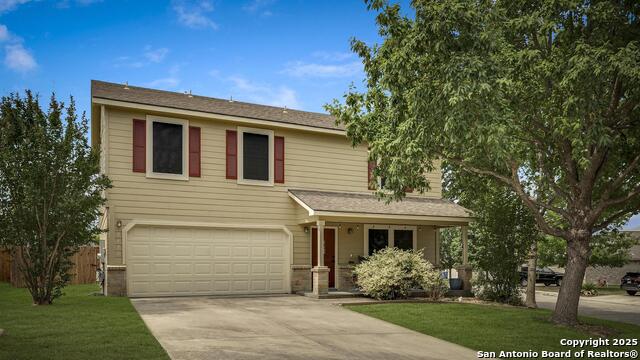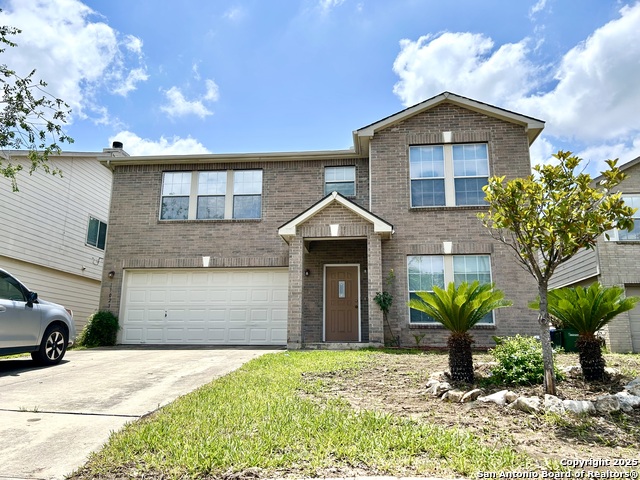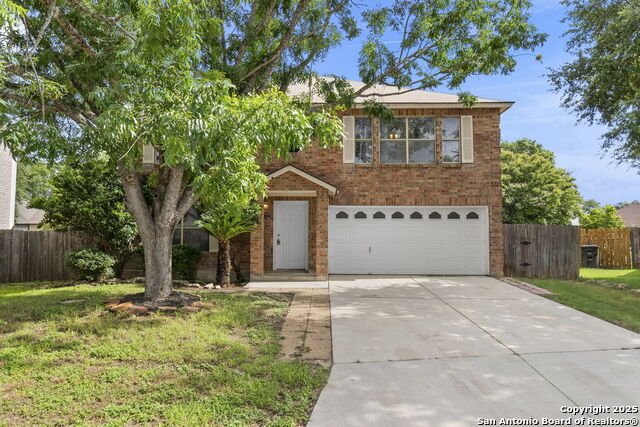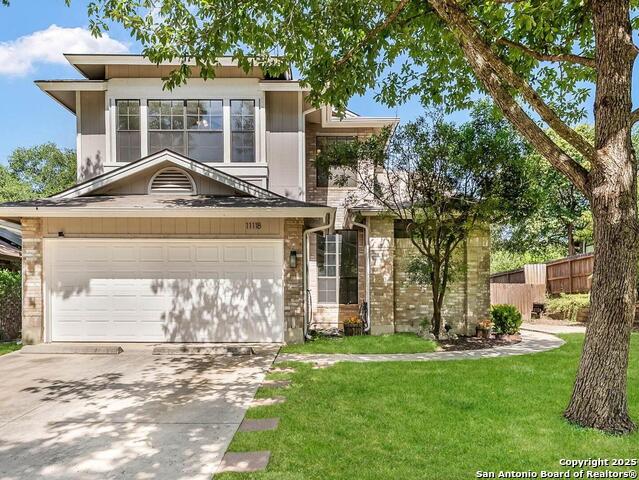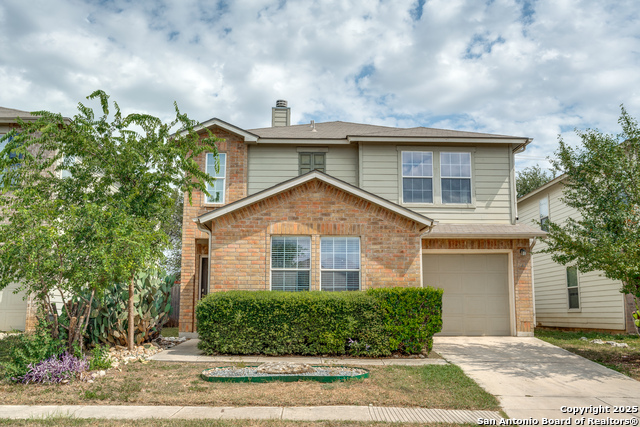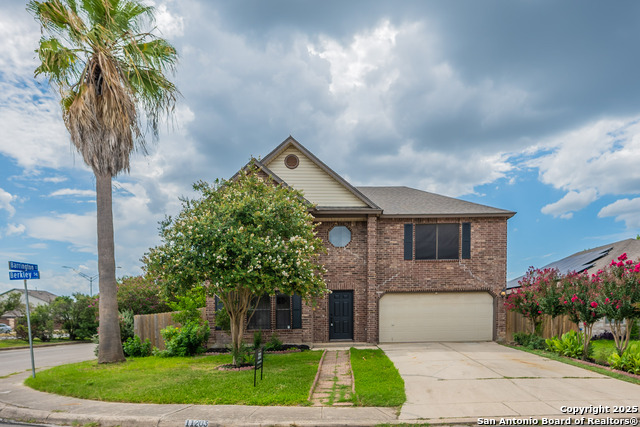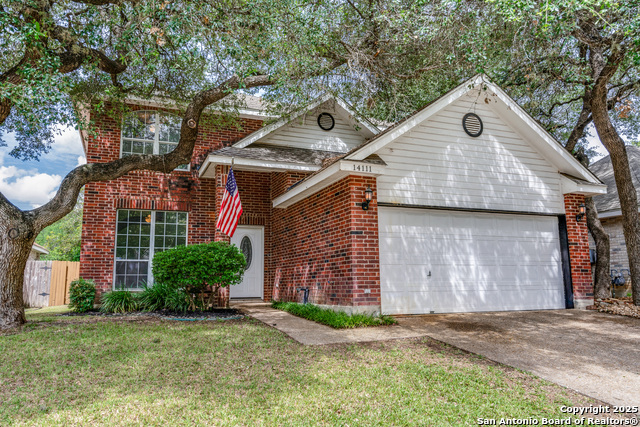5614 Cross Pond, San Antonio, TX 78249
Property Photos
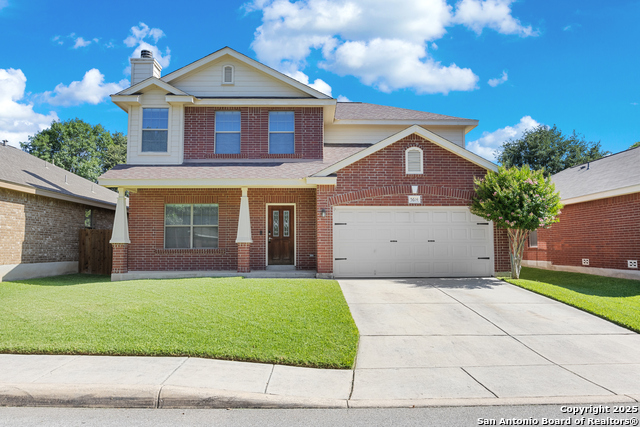
Would you like to sell your home before you purchase this one?
Priced at Only: $299,000
For more Information Call:
Address: 5614 Cross Pond, San Antonio, TX 78249
Property Location and Similar Properties
- MLS#: 1877388 ( Single Residential )
- Street Address: 5614 Cross Pond
- Viewed: 74
- Price: $299,000
- Price sqft: $143
- Waterfront: No
- Year Built: 2008
- Bldg sqft: 2093
- Bedrooms: 3
- Total Baths: 3
- Full Baths: 2
- 1/2 Baths: 1
- Garage / Parking Spaces: 2
- Days On Market: 191
- Additional Information
- County: BEXAR
- City: San Antonio
- Zipcode: 78249
- Subdivision: Hunters Glenn
- District: Northside
- Elementary School: Steubing
- Middle School: Stinson Katherine
- High School: Louis D Brandeis
- Provided by: NextHome Generations
- Contact: Nick Escobar
- (210) 884-7146

- DMCA Notice
-
DescriptionWelcome to this beautifully cared for 3bed/2.5bath home quietly nestled in a small family oriented community in Northwest San Antonio. Located within a mile of top rated NISD elementary, middle, and high schools this perfect family home truly has it all. From the eye catching brick facade and welcoming front porch, to the thoughtfully designed interior that includes dual AC units, this home perfectly blends charm, space, and comfort. Step inside to discover two spacious living areas perfect for everyday living and entertaining, including a cozy brick fireplace that sets the tone for memorable moments. The kitchen is both stylish and functional, featuring rich wood cabinetry, sleek granite countertops, stainless steel appliances, and an abundance of prep and storage space. The open concept dining area flows seamlessly to the covered patio and fully fenced backyard, ideal for summer barbecues or peaceful evenings outdoors. Upstairs, you'll find a flexible loft space and a spacious primary suite offering a private retreat with an ensuite bath that includes a garden tub, separate shower, dual vanities, and built in shelving. The secondary bedrooms are generously sized and share a well appointed full bathroom with classic, neutral finishes. This home has been lovingly maintained and radiates warmth and pride of ownership don't miss the chance to make it yours!
Payment Calculator
- Principal & Interest -
- Property Tax $
- Home Insurance $
- HOA Fees $
- Monthly -
Features
Building and Construction
- Apprx Age: 17
- Builder Name: New Leaf
- Construction: Pre-Owned
- Exterior Features: Brick, 4 Sides Masonry, Siding
- Floor: Carpeting, Ceramic Tile, Vinyl
- Foundation: Slab
- Kitchen Length: 19
- Roof: Composition
- Source Sqft: Appsl Dist
School Information
- Elementary School: Steubing
- High School: Louis D Brandeis
- Middle School: Stinson Katherine
- School District: Northside
Garage and Parking
- Garage Parking: Two Car Garage, Attached
Eco-Communities
- Water/Sewer: City
Utilities
- Air Conditioning: Two Central
- Fireplace: One, Living Room, Wood Burning
- Heating Fuel: Electric
- Heating: Central, 2 Units
- Utility Supplier Elec: CPS
- Utility Supplier Grbge: CoSA
- Utility Supplier Sewer: SAWS
- Utility Supplier Water: SAWS
- Window Coverings: All Remain
Amenities
- Neighborhood Amenities: None
Finance and Tax Information
- Days On Market: 190
- Home Owners Association Fee: 340
- Home Owners Association Frequency: Annually
- Home Owners Association Mandatory: Mandatory
- Home Owners Association Name: HUNTER'S GLENN PUD ASSOCIATION
- Total Tax: 7867.1
Other Features
- Accessibility: Ext Door Opening 36"+, Flooring Modifications
- Contract: Exclusive Right To Sell
- Instdir: From Loop 1604, exit at Bandera Road. If you're traveling eastbound, you may need to make a U-turn at Bandera, turn right onto Bamberger Trail, take a right onto S Hausman Road, turn left onto Lake Run Drive, left onto Cross Pond, home is on the left
- Interior Features: Two Living Area, Eat-In Kitchen, Island Kitchen, Walk-In Pantry, Game Room, Utility Room Inside, High Ceilings, Laundry Room
- Legal Desc Lot: 12
- Legal Description: Ncb 17462 (Hunter's Glenn Pud Subd), Block 4 Lot 12
- Occupancy: Vacant
- Ph To Show: 2102222227
- Possession: Closing/Funding
- Style: Two Story, Traditional
- Views: 74
Owner Information
- Owner Lrealreb: No
Similar Properties
Nearby Subdivisions
Agave Trace
Arbor Of Rivermist
Auburn Ridge
Babcock North
Babcock Place
Bella Sera
Cambridge
Cantera Village
Carriage Hills
Chelsea Creek
Chelsea Creek Ns
College Park
Creekview Estates
De Zavala Trails
Dell Oak
Dell Oak Estates
Eagles Bluff
Hart Ranch
Hills Of Rivermist
Hunters Chase
Hunters Glenn
Jade Oaks
Maverick Creek
N/a
Oakmont
Oakmont Downs
Oxbow
Parkwood
Presidio
Provincia Villas
Regency Meadow
River Mist U-1
Rivermist Arbors
Rose Hill
Steubing Farm Ut-7 (enclave) B
Tanglewood
The Park At University Hills
The Park At University Hills
University Oaks
Villas At Presidio
Westfield
Woller Creek
Woodland Park
Woodridge
Woodridge Village
Woods Of Shavano
Woodthorn
Woodthorn Sub


































