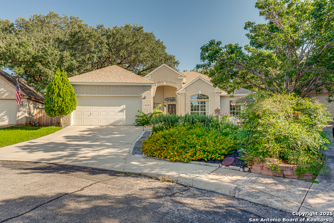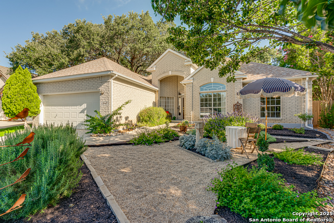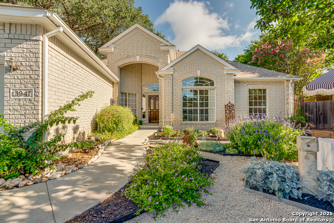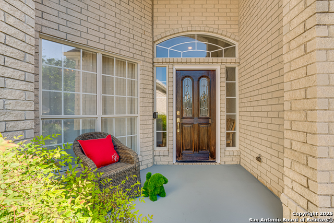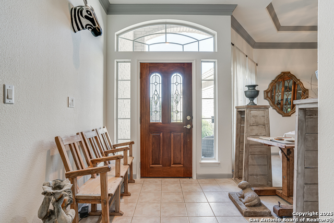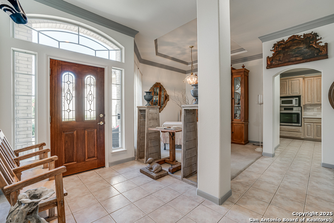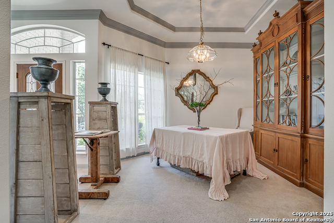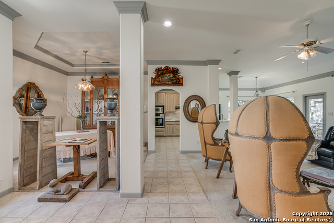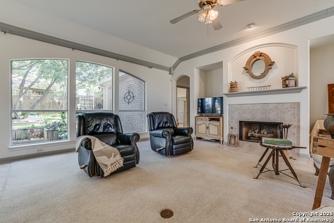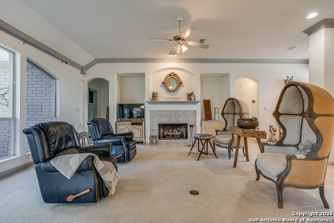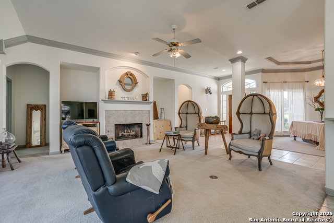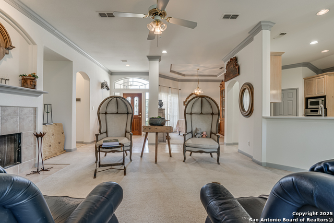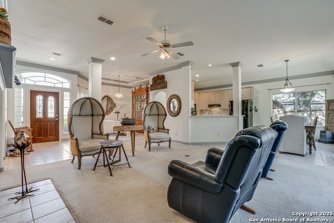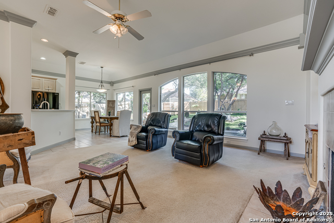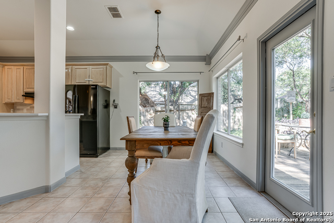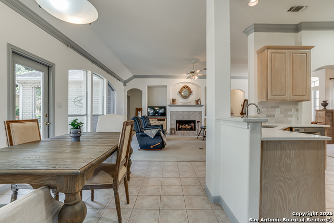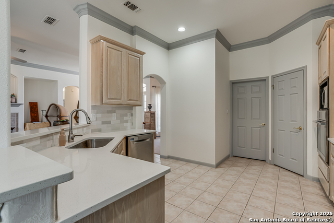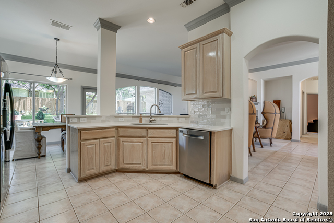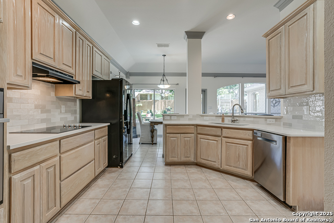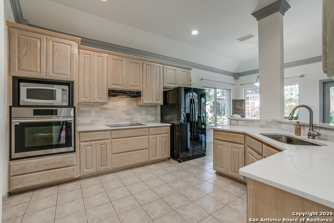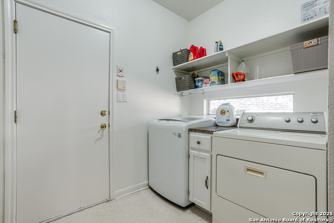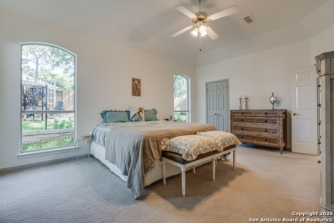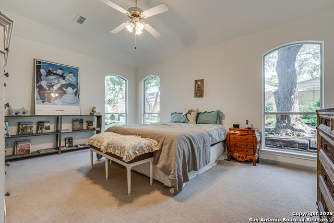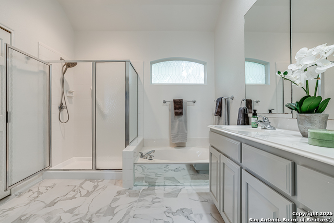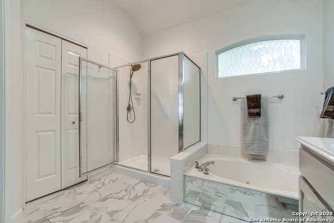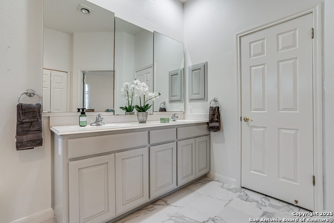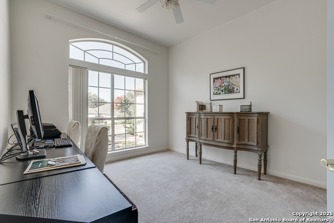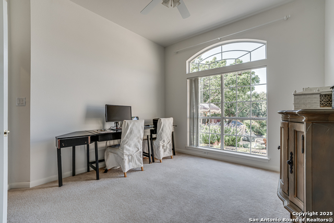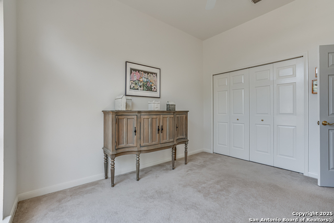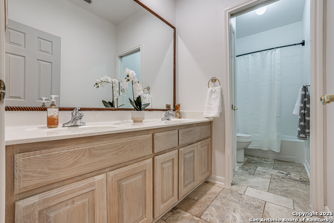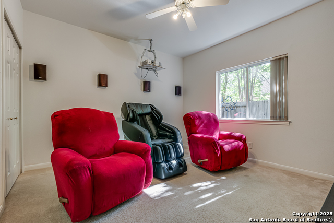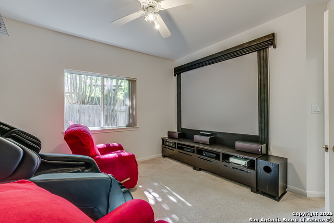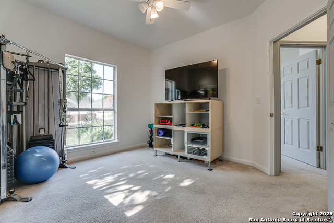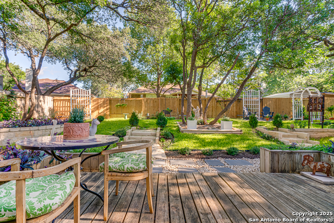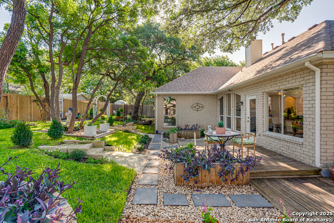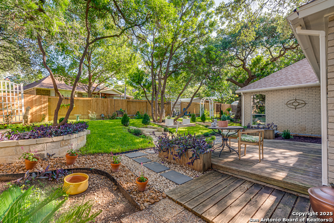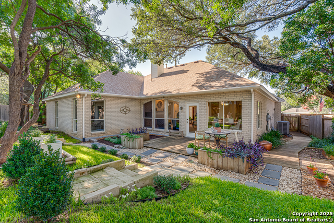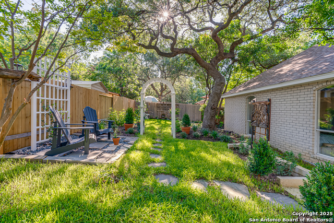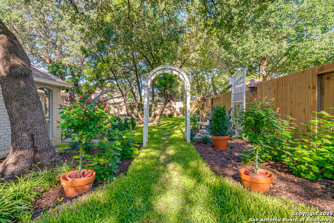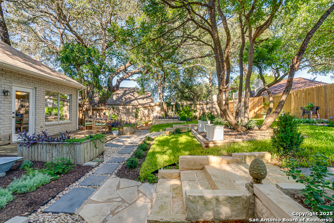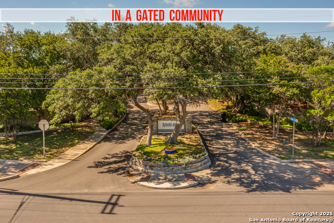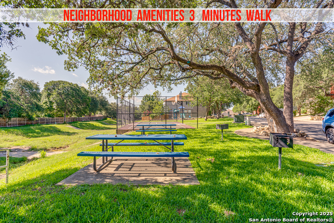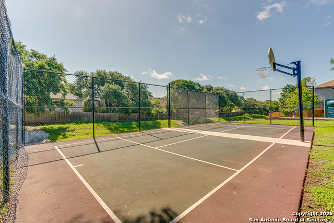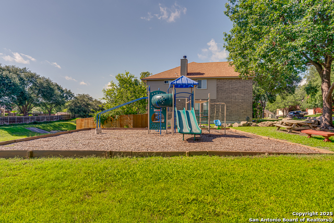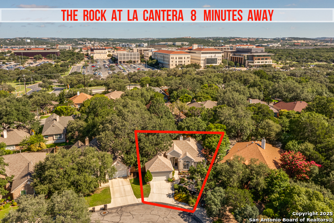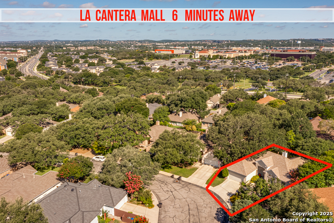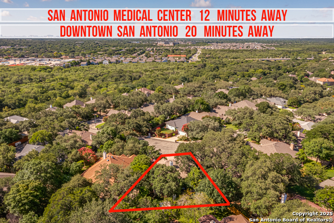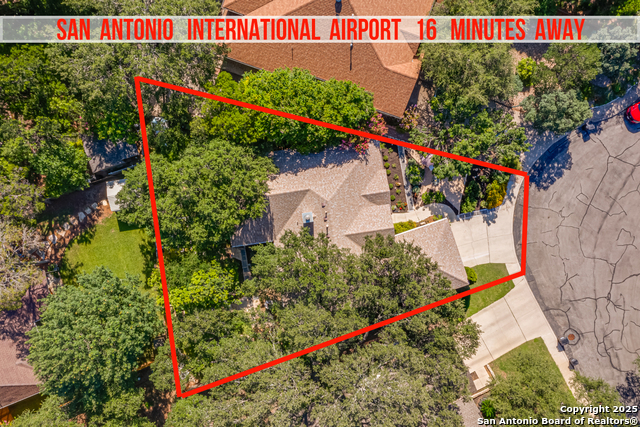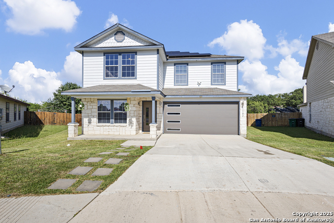13947 Amber Crst, San Antonio, TX 78249
Property Photos
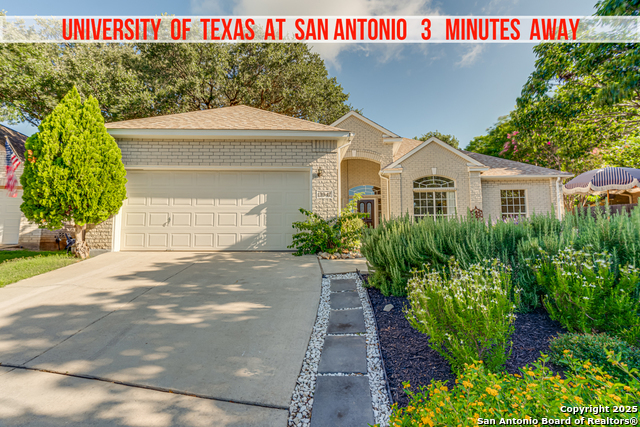
Would you like to sell your home before you purchase this one?
Priced at Only: $445,000
For more Information Call:
Address: 13947 Amber Crst, San Antonio, TX 78249
Property Location and Similar Properties
- MLS#: 1877303 ( Single Residential )
- Street Address: 13947 Amber Crst
- Viewed: 6
- Price: $445,000
- Price sqft: $207
- Waterfront: No
- Year Built: 1997
- Bldg sqft: 2150
- Bedrooms: 4
- Total Baths: 2
- Full Baths: 2
- Garage / Parking Spaces: 2
- Days On Market: 19
- Additional Information
- County: BEXAR
- City: San Antonio
- Zipcode: 78249
- Subdivision: Auburn Ridge
- District: Northside
- Elementary School: Monroe May
- Middle School: Stinson Katherine
- High School: Louis D Brandeis
- Provided by: Keller Williams Heritage
- Contact: Ricardo Gonzalez
- (210) 243-5801

- DMCA Notice
-
DescriptionTucked inside a quiet gated community near UTSA, this charming one story home offers 4 bedrooms, 2 bathrooms, and just over 2,100 sq ft of thoughtfully maintained living space. From the moment you arrive, the front and backyard greet you with lush, garden style landscaping, carefully designed as a peaceful oasis. A French draining irrigation system runs from the backyard to the front, making maintenance easy and efficient. Step inside to a spacious layout featuring a formal dining room and a separate front living area that can easily serve as a second dining space, reading room, or flex area. Natural light pours into the open concept living space, highlighting the updated kitchen with sleek countertops and a brand new stove and oven, ready for daily meals or entertaining. The cozy gas fireplace in the living room adds warmth and charm, making it an inviting space to unwind. Each bedroom offers comfort and space, while the primary suite provides a relaxing retreat with a walk in shower and soaking tub. Located just minutes from UTSA and one of San Antonio's largest entertainment districts, you'll enjoy quick access to shopping such as La Cantera, dining, and fun for all ages. With a blend of quiet comfort and unbeatable location, this home truly has something for everyone.
Payment Calculator
- Principal & Interest -
- Property Tax $
- Home Insurance $
- HOA Fees $
- Monthly -
Features
Building and Construction
- Apprx Age: 28
- Builder Name: Unknown
- Construction: Pre-Owned
- Exterior Features: Brick, 4 Sides Masonry
- Floor: Carpeting, Ceramic Tile
- Foundation: Slab
- Kitchen Length: 12
- Roof: Composition
- Source Sqft: Appsl Dist
Land Information
- Lot Description: Cul-de-Sac/Dead End, Mature Trees (ext feat), Xeriscaped
- Lot Improvements: Street Paved, Curbs, Sidewalks, Streetlights
School Information
- Elementary School: Monroe May
- High School: Louis D Brandeis
- Middle School: Stinson Katherine
- School District: Northside
Garage and Parking
- Garage Parking: Two Car Garage, Attached
Eco-Communities
- Energy Efficiency: Programmable Thermostat, Double Pane Windows, Ceiling Fans
- Water/Sewer: City
Utilities
- Air Conditioning: One Central
- Fireplace: One, Family Room, Wood Burning, Gas Starter
- Heating Fuel: Electric
- Heating: Central
- Recent Rehab: No
- Utility Supplier Elec: CPS
- Utility Supplier Gas: CPS
- Utility Supplier Grbge: CPS
- Utility Supplier Sewer: SAWS
- Utility Supplier Water: SAWS
- Window Coverings: Some Remain
Amenities
- Neighborhood Amenities: Controlled Access, Park/Playground, Sports Court
Finance and Tax Information
- Days On Market: 19
- Home Owners Association Fee: 179.69
- Home Owners Association Frequency: Quarterly
- Home Owners Association Mandatory: Mandatory
- Home Owners Association Name: AUBURN RIDGE HOA
- Total Tax: 9786
Rental Information
- Currently Being Leased: No
Other Features
- Contract: Exclusive Right To Sell
- Instdir: From TX-1604 Loop W/I-10 intersection: Take I-10 E, EXIT 557 UTSA BLVD/Univ of Texas at San Antonio, take 1st right on UTSA BLVD, take LEFT on Sienna Way into subdivision. Turn LEFT on Amber Oak, take 1st RIGHT on Bent Ridge, 1st RIGHT onto Amber Crest.
- Interior Features: One Living Area, Two Living Area, Liv/Din Combo, Separate Dining Room, Eat-In Kitchen, Breakfast Bar, Walk-In Pantry, Utility Room Inside, Secondary Bedroom Down, 1st Floor Lvl/No Steps, High Ceilings, Open Floor Plan, Cable TV Available, High Speed Internet, All Bedrooms Downstairs, Laundry Main Level, Laundry Room, Telephone, Walk in Closets
- Legal Desc Lot: 22
- Legal Description: Ncb 19164 Blk 3 Lot 22 (Auburn Ridge Ut-2 Pud)
- Miscellaneous: Cluster Mail Box, School Bus, As-Is
- Occupancy: Owner
- Ph To Show: 210-222-2227
- Possession: Closing/Funding
- Style: One Story, Traditional
Owner Information
- Owner Lrealreb: No
Similar Properties
Nearby Subdivisions
Agave Trace
Agave Trace
Auburn Ridge
Babcock North
Babcock Place
Babcock Ridge
Bella Sera
Bentley Manor Cottage Estates
Cambridge
Carriage Hills
College Park
Creekview Estates
De Zavala Trails
Dell Oak
Dezavala Trails
Hart Ranch
Heights Of Carriage
Hunters Chase
Hunters Glenn
Jade Oaks
Maverick Creek
Mehar Gardens
Midway On Babcock
N/a
Oakland Heights
Oakmont Downs
Oakridge Pointe
Oxbow
Parkwood
Parkwood / Pomona Park
Parkwood Subdivision
Parkwood Village
Pomona Park Subdivision
Presidio
Provincia Villas
Regency Meadow
Ridge Haven
River Mist U-1
Rivermist
Rose Hill
Steubing Farm Ut-7 (enclave) B
Tanglewood
The Park @ University Hills
The Park At University Hills
University Oaks
Village Green
Villas At Presidio
Woller Creek
Wood Of Shavano
Woodland Park
Woodridge
Woodridge Estates
Woodridge Village
Woods Of Shavano



