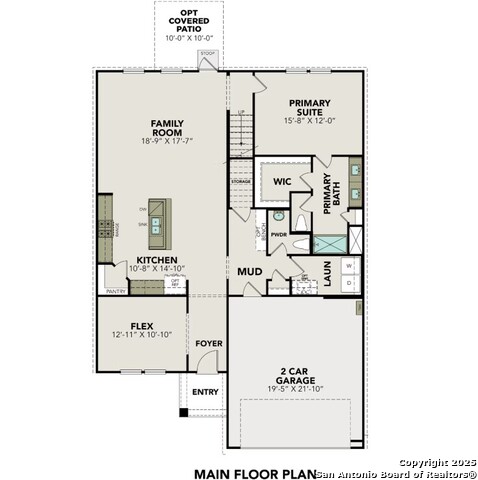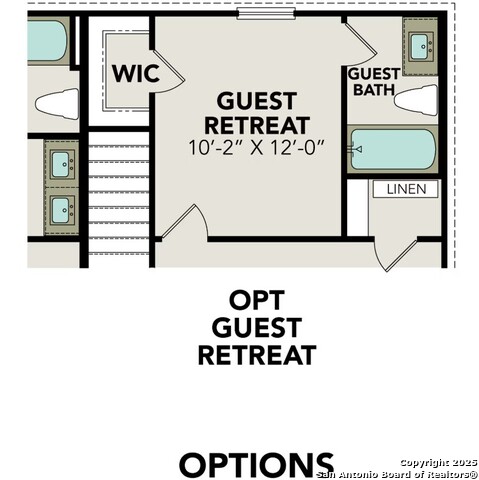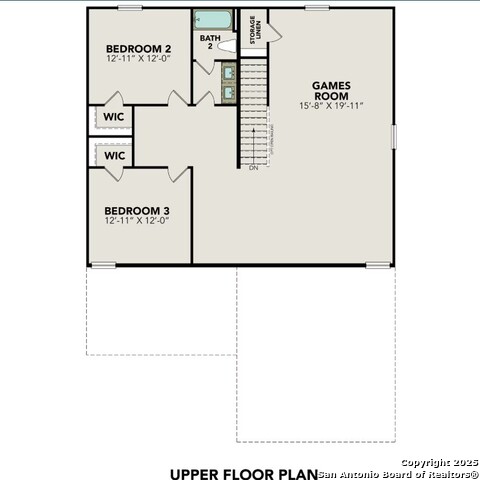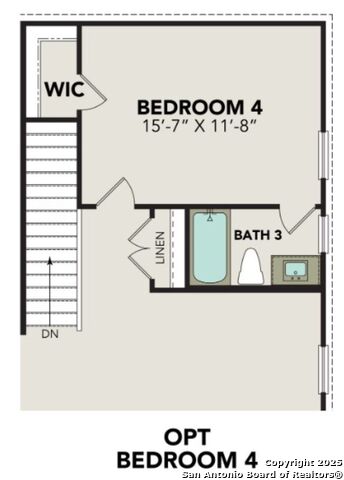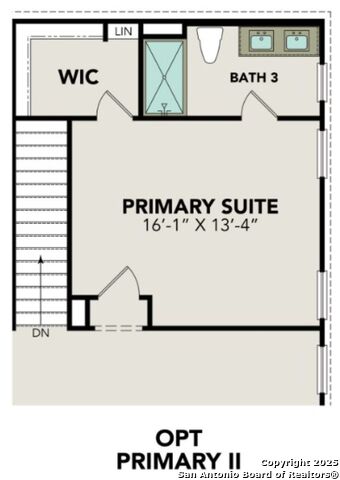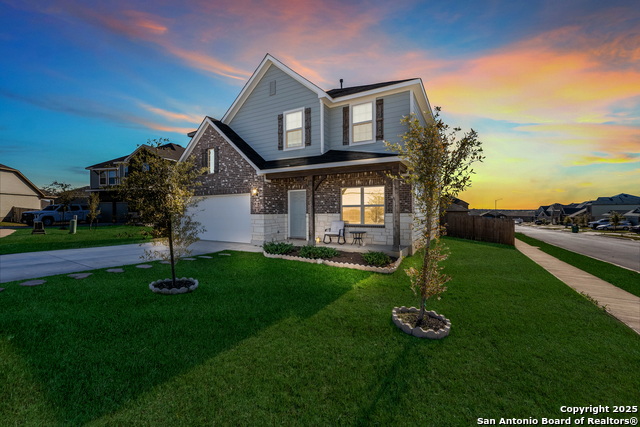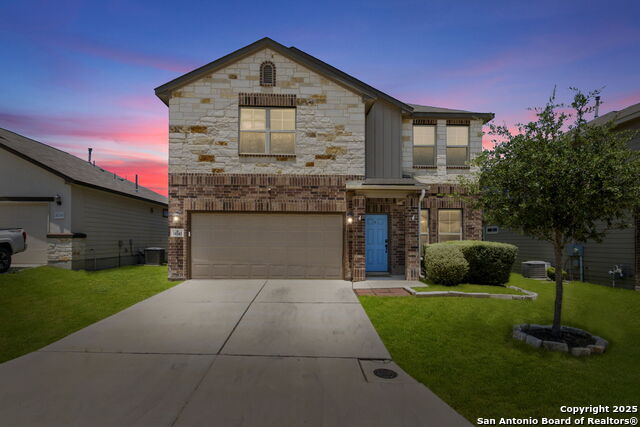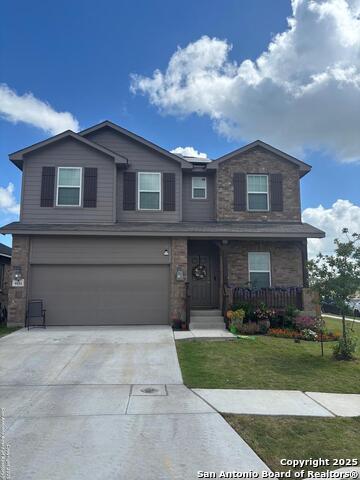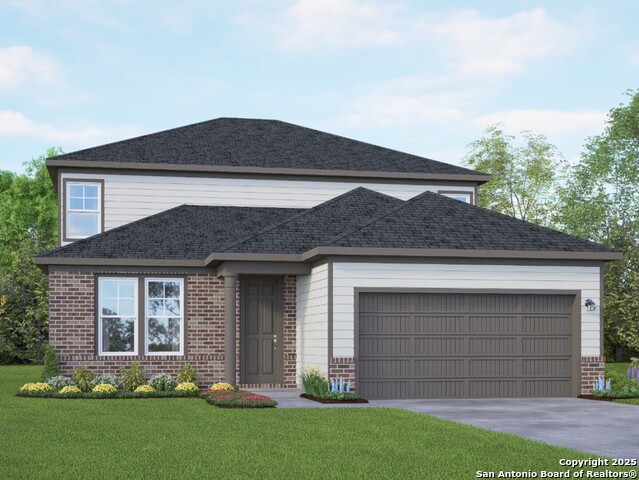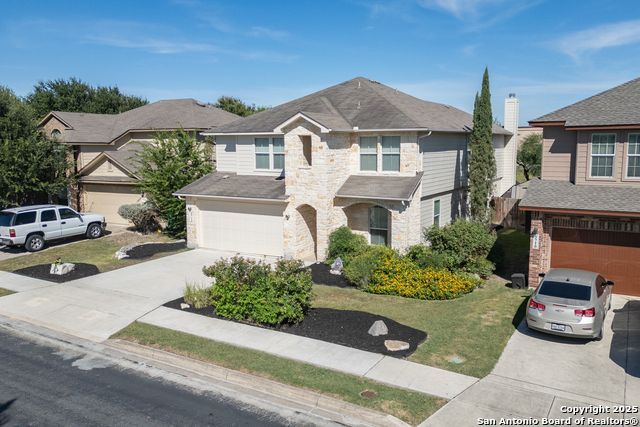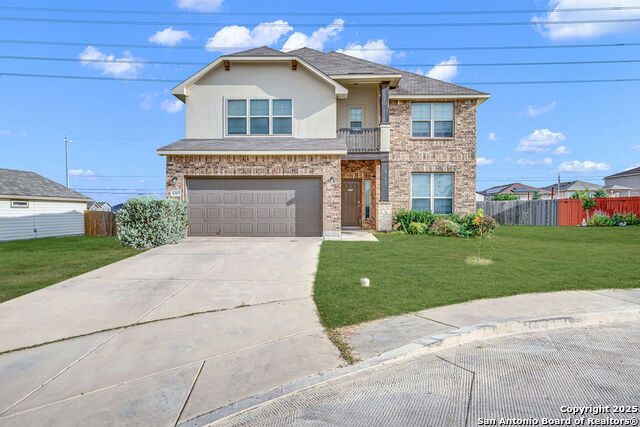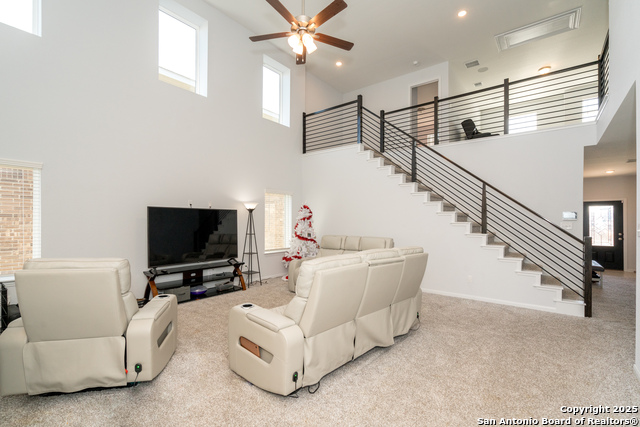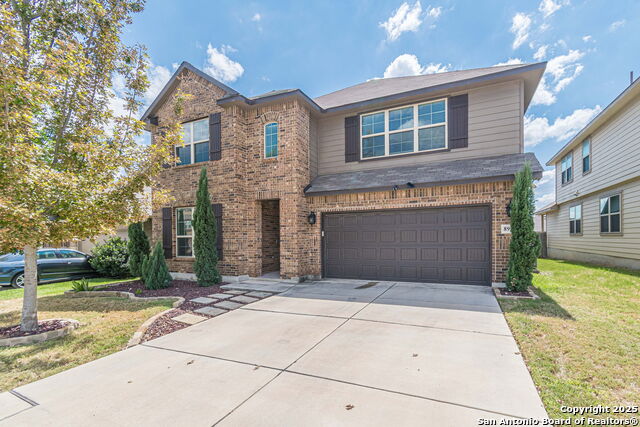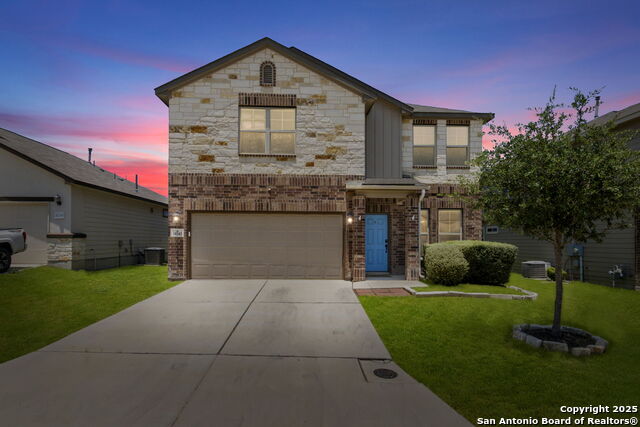7420 Cremorne, San Antonio, TX 78109
Property Photos
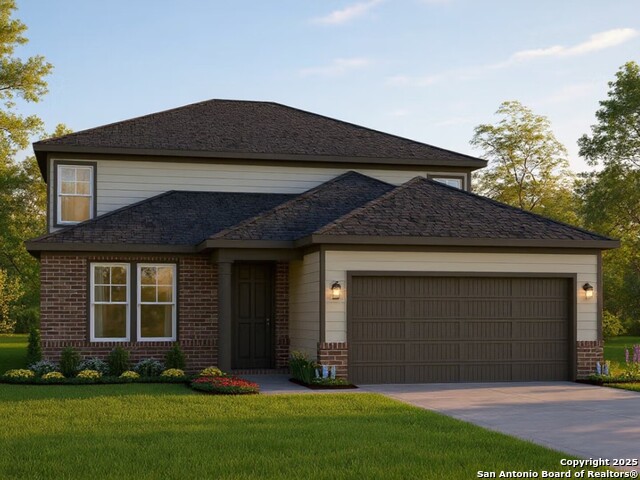
Would you like to sell your home before you purchase this one?
Priced at Only: $399,990
For more Information Call:
Address: 7420 Cremorne, San Antonio, TX 78109
Property Location and Similar Properties
- MLS#: 1877259 ( Single Residential )
- Street Address: 7420 Cremorne
- Viewed: 113
- Price: $399,990
- Price sqft: $146
- Waterfront: No
- Year Built: 2025
- Bldg sqft: 2738
- Bedrooms: 4
- Total Baths: 4
- Full Baths: 3
- 1/2 Baths: 1
- Garage / Parking Spaces: 2
- Days On Market: 117
- Additional Information
- County: BEXAR
- City: San Antonio
- Zipcode: 78109
- Subdivision: Horizon Pointe
- District: Judson
- Elementary School: Masters
- Middle School: Metzger
- High School: Wagner
- Provided by: eXp Realty
- Contact: Dayton Schrader
- (210) 757-9785

- DMCA Notice
-
DescriptionWelcome to The Douglas! Behind this charming two story exterior lies four bedrooms, including a secondary primary upstairs, and plenty of space. The main floor features the primary suite, while the family room leads to the optional patio. Upstairs you'll find two additional bedrooms and a game room, perfect for multi generational families! Make it your own with The Douglas' flexible floor plan, featuring the optional guest retreat.
Payment Calculator
- Principal & Interest -
- Property Tax $
- Home Insurance $
- HOA Fees $
- Monthly -
Features
Building and Construction
- Builder Name: Davidson Homes
- Construction: New
- Exterior Features: Brick, Cement Fiber, 1 Side Masonry
- Floor: Carpeting, Ceramic Tile, Vinyl
- Foundation: Slab
- Kitchen Length: 11
- Roof: Composition
- Source Sqft: Bldr Plans
Land Information
- Lot Improvements: Street Paved, Curbs, Street Gutters, Sidewalks, Streetlights, Fire Hydrant w/in 500', County Road
School Information
- Elementary School: Masters Elementary
- High School: Wagner
- Middle School: Metzger
- School District: Judson
Garage and Parking
- Garage Parking: Two Car Garage
Eco-Communities
- Water/Sewer: Water System
Utilities
- Air Conditioning: One Central
- Fireplace: Not Applicable
- Heating Fuel: Electric
- Heating: Central, 1 Unit
- Utility Supplier Elec: CPS
- Utility Supplier Gas: CPS
- Utility Supplier Water: SAWS
- Window Coverings: None Remain
Amenities
- Neighborhood Amenities: Pool, Park/Playground, Other - See Remarks
Finance and Tax Information
- Days On Market: 112
- Home Owners Association Fee: 107
- Home Owners Association Frequency: Quarterly
- Home Owners Association Mandatory: Mandatory
- Home Owners Association Name: HORIZON POINTE
Other Features
- Block: 61
- Contract: Exclusive Right To Sell
- Instdir: Take I-410 E and I-10 E/US-90 E to I-10 Frontage Rd. Take exit 584 from I-10 E/US-90 E, Continue on I-10 Frontage Rd. Take Woodlake Pkwy and Sierra Sunset to Paria Cyn
- Interior Features: One Living Area, Eat-In Kitchen, Island Kitchen, Walk-In Pantry, Game Room, Utility Room Inside, Open Floor Plan, Cable TV Available, High Speed Internet, Laundry Main Level, Laundry Room, Walk in Closets, Attic - Radiant Barrier Decking
- Legal Desc Lot: 0026
- Legal Description: NCB HORIZON POINTE BLOCK 61 LOT 0026
- Occupancy: Vacant
- Ph To Show: (210) 934-9664
- Possession: Closing/Funding
- Style: Two Story, Traditional
- Views: 113
Owner Information
- Owner Lrealreb: No
Similar Properties
Nearby Subdivisions



