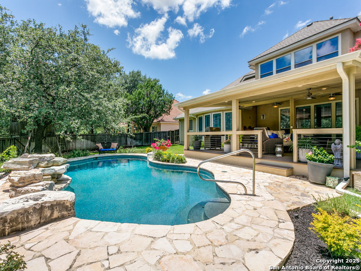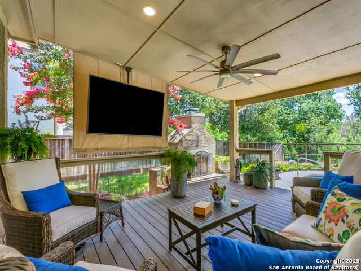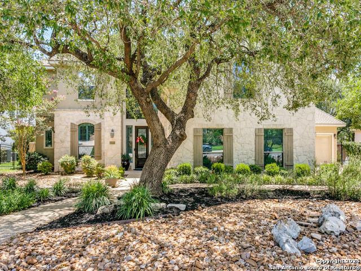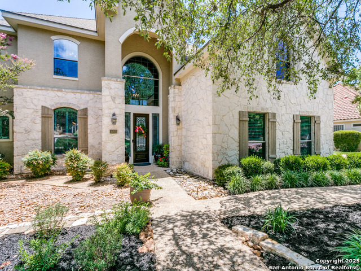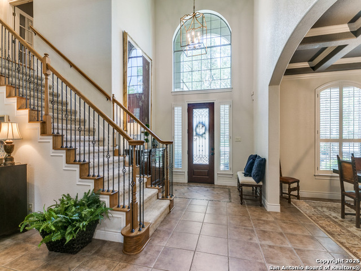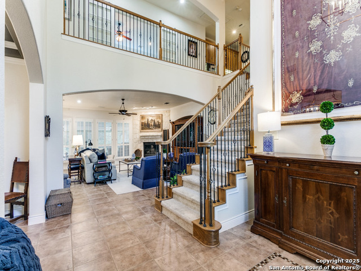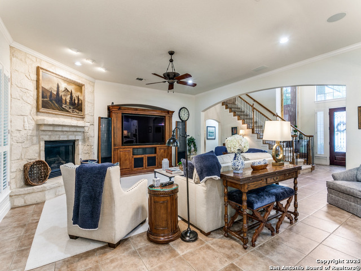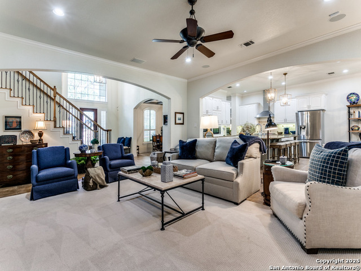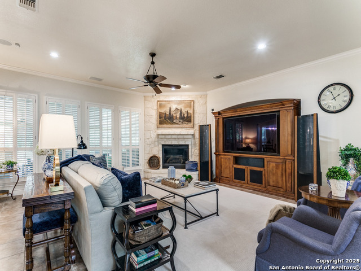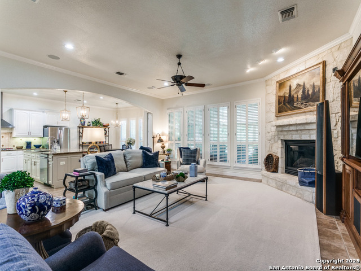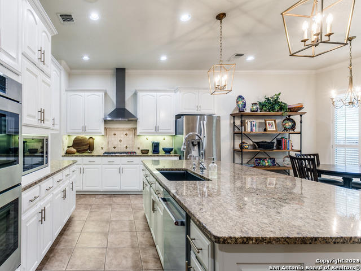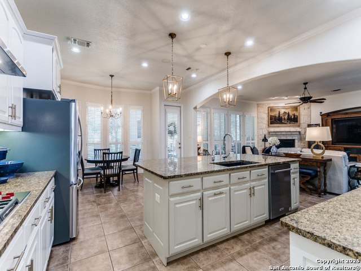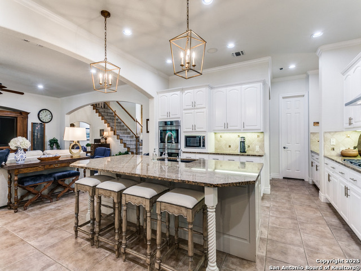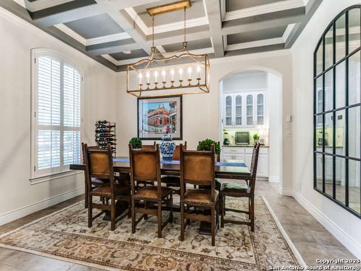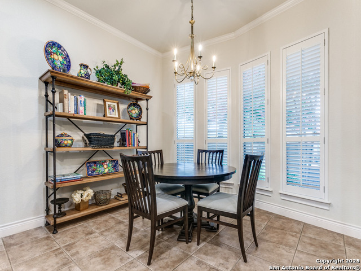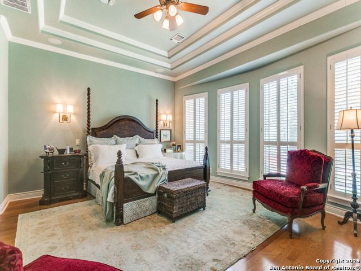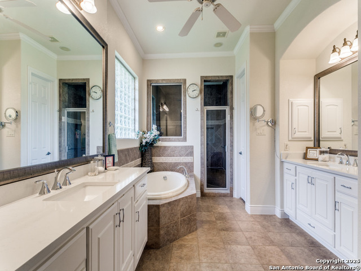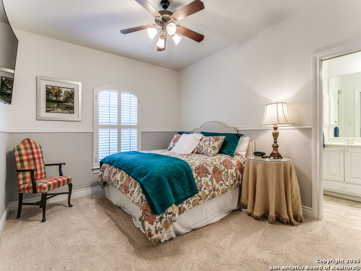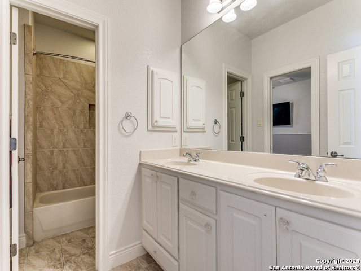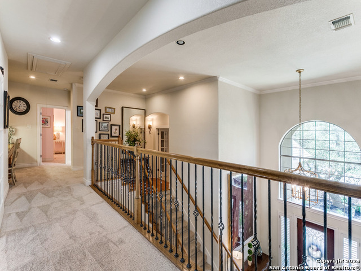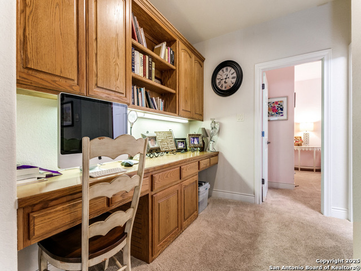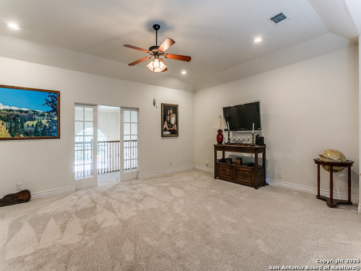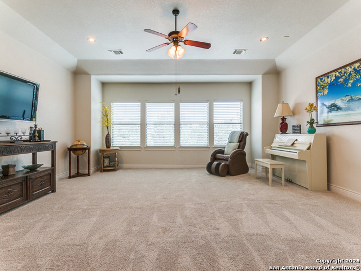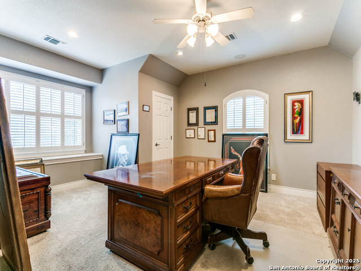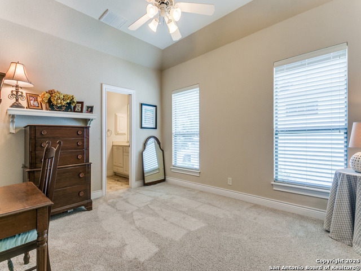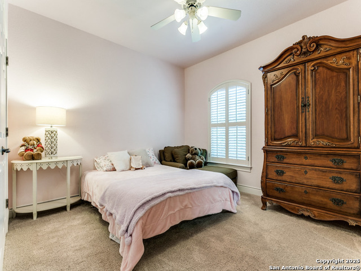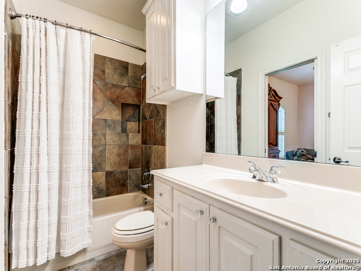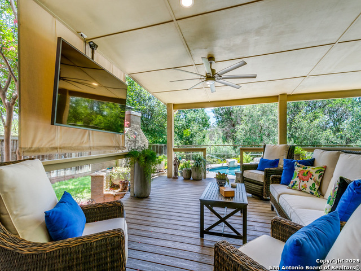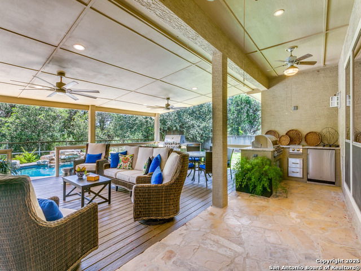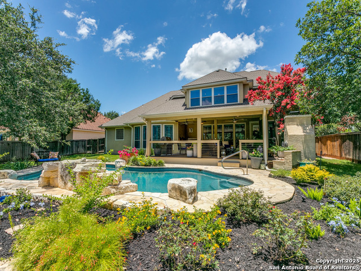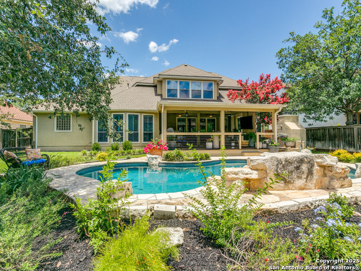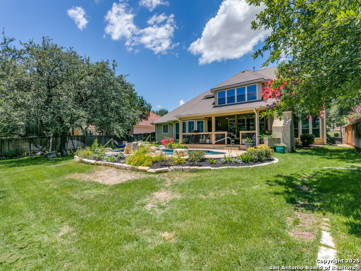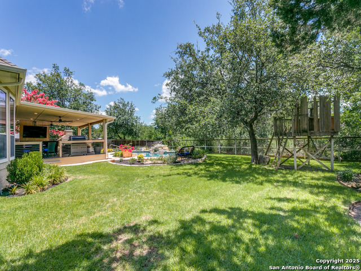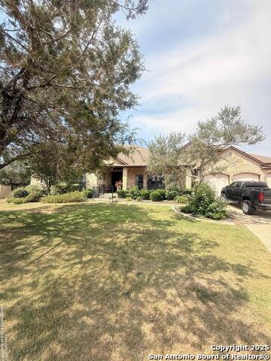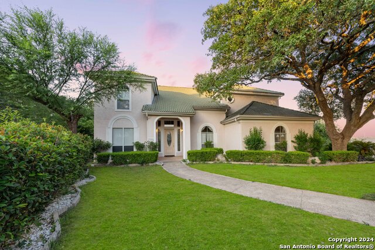3202 Ivory Creek, San Antonio, TX 78258
Property Photos
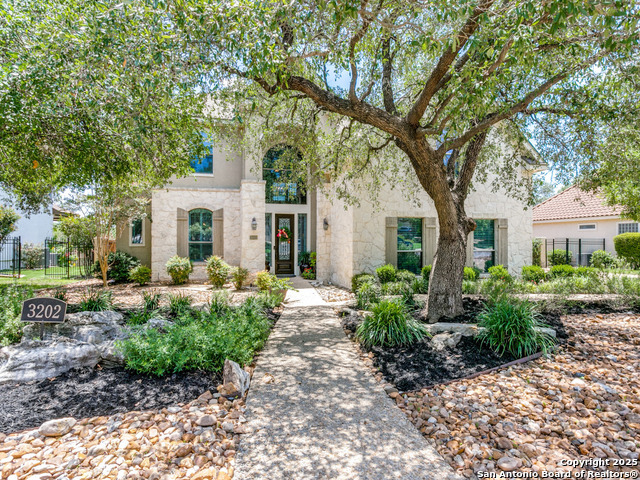
Would you like to sell your home before you purchase this one?
Priced at Only: $965,000
For more Information Call:
Address: 3202 Ivory Creek, San Antonio, TX 78258
Property Location and Similar Properties
- MLS#: 1877099 ( Single Residential )
- Street Address: 3202 Ivory Creek
- Viewed: 36
- Price: $965,000
- Price sqft: $231
- Waterfront: No
- Year Built: 2005
- Bldg sqft: 4180
- Bedrooms: 5
- Total Baths: 4
- Full Baths: 4
- Garage / Parking Spaces: 3
- Days On Market: 19
- Additional Information
- County: BEXAR
- City: San Antonio
- Zipcode: 78258
- Subdivision: Point Bluff
- District: Northside
- Elementary School: Call District
- Middle School: Call District
- High School: Call District
- Provided by: Phyllis Browning Company
- Contact: Judy Dalrymple
- (210) 260-6499

- DMCA Notice
-
DescriptionExceptional 5 Bedroom, 4 Bath Home in Prestigious Gated Community! Thoughtfully designed with both comfort and elegance in mind, this home features a sought after layout with both the primary and a secondary bedroom conveniently located on the main floor. The private primary suite offers a serene retreat with a spa like bath, ideal for unwinding at the end of the day, and features custom cabinetry with pullout drawers for effortless organization. The formal dining room sets the stage for elegant entertaining, while the gourmet island kitchen shines with Bosch self cleaning ovens (with side opening doors), a Wolf gas cooktop, custom pullout shelves in the kitchen and bar cabinetry, breakfast bar, and a spacious breakfast room. Upstairs boasts three additional bedrooms, a large game room, and a versatile bonus room with three oversized closets perfect for a media room, home gym, or office. Additional upgrades include a central vacuum system and a walk in, floored attic for easy access and abundant storage. Enjoy incredible outdoor living year round with a covered patio, built in gas grill, fireplace, and sparkling pool in a park like backyard oasis that backs to a peaceful greenbelt. Mature trees grace both the front and back yards, enhancing privacy and curb appeal. A spacious 3 car garage adds convenience and storage. This home combines luxury, functionality, and an unbeatable location in a secure, gated community a must see!
Payment Calculator
- Principal & Interest -
- Property Tax $
- Home Insurance $
- HOA Fees $
- Monthly -
Features
Building and Construction
- Apprx Age: 20
- Builder Name: Monticello
- Construction: Pre-Owned
- Exterior Features: 4 Sides Masonry, Stone/Rock
- Floor: Carpeting, Ceramic Tile, Wood
- Foundation: Slab
- Kitchen Length: 16
- Roof: Composition
- Source Sqft: Appsl Dist
School Information
- Elementary School: Call District
- High School: Call District
- Middle School: Call District
- School District: Northside
Garage and Parking
- Garage Parking: Three Car Garage
Eco-Communities
- Energy Efficiency: Double Pane Windows, Ceiling Fans
- Water/Sewer: Sewer System, City
Utilities
- Air Conditioning: Two Central
- Fireplace: Two, Living Room, Gas, Other
- Heating Fuel: Natural Gas
- Heating: Central, 2 Units
- Window Coverings: All Remain
Amenities
- Neighborhood Amenities: Controlled Access, Pool, Tennis, Clubhouse, Park/Playground, Jogging Trails, Sports Court, Basketball Court
Finance and Tax Information
- Days On Market: 19
- Home Owners Association Fee 2: 338.21
- Home Owners Association Fee: 210
- Home Owners Association Frequency: Quarterly
- Home Owners Association Mandatory: Mandatory
- Home Owners Association Name: SHAVANO ROGERS RANCH POINT BLUFF HOA
- Home Owners Association Name2: POINT BLUFF SWIM CLUB
- Home Owners Association Payment Frequency 2: Annually
- Total Tax: 20200
Other Features
- Block: 35
- Contract: Exclusive Right To Sell
- Instdir: Point Bluff
- Interior Features: Two Living Area, Separate Dining Room, Eat-In Kitchen, Two Eating Areas, Island Kitchen, Breakfast Bar, Walk-In Pantry, Study/Library, Game Room, Utility Room Inside, Secondary Bedroom Down, High Ceilings, Open Floor Plan, Pull Down Storage, Laundry Main Level, Laundry Room, Walk in Closets
- Legal Desc Lot: 49
- Legal Description: Ncb 16334 Blk 35 Lot 49 (Rogers Ranch Ut-E10) Plat 9563/38-3
- Occupancy: Owner
- Ph To Show: 2102222227
- Possession: Negotiable
- Style: Two Story
- Views: 36
Owner Information
- Owner Lrealreb: No
Similar Properties
Nearby Subdivisions
Arrowhead
Big Springs
Big Springs At Cactus Bl
Big Springs On The G
Canyon Rim
Canyon View
Canyons At Stone Oak
Centero At Stone Oak
Champion Springs
Champions Ridge
Champions Run
Coronado
Coronado - Bexar County
Crescent Oaks
Crescent Ridge
Echo Canyon
Enclave At Vineyard
Estates At Arrowhead
Estates At Champions Run
Fairways Of Sonterra
Greystone Country Es
Hidden Mesa
Hills Of Stone Oak
Iron Mountain Ranch
Knights Cross
La Cierra At Sonterra
Las Lomas
Legend Oaks
Mesa Grande
Mesa Verde
Mesa Vista
Mesas At Canyon Springs
Mountain Lodge
Northwind Estates
Oaks At Sonterra
Peak At Promontory
Point Bluff
Point Bluff At Rogers Ranch
Promontory Pointe
Quarry At Iron Mountain
Remington Heights
Rogers Ranch
Saddle Mountain
Sonterra
Sonterra The Midlands
Sonterra/greensview
Sonterra/the Highlands
Sonterrathe Highlands
Springs At Stone Oak
Steubing Ranch
Stone Mountain
Stone Oak
Stone Oak Parke
Stone Oak/the Hills
Stone Valley
The Gardens At Greystone
The Hills At Sonterra
The Pinnacle
The Renaissance
The Ridge At Stoneoak
The Summit At Stone Oak
The Villages At Stone Oak
The Vineyard
The Vineyard Ne
The Waters Of Sonterra
Village In The Hills
Woods At Sonterra



