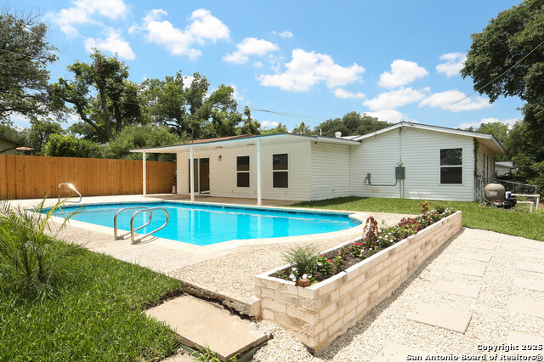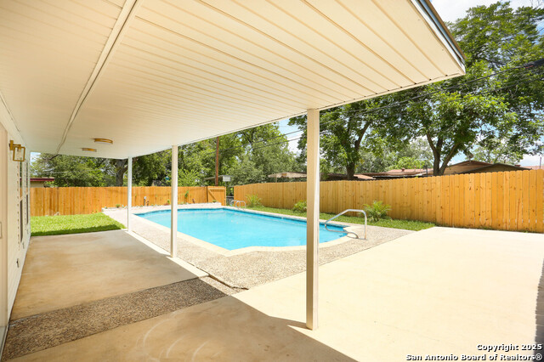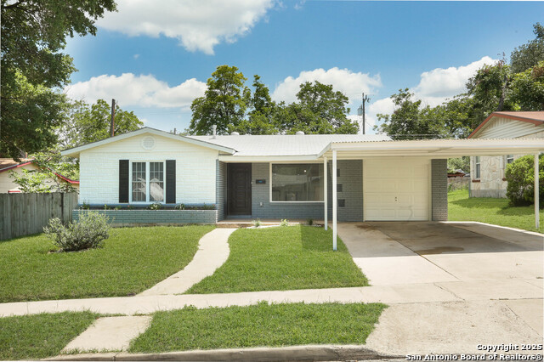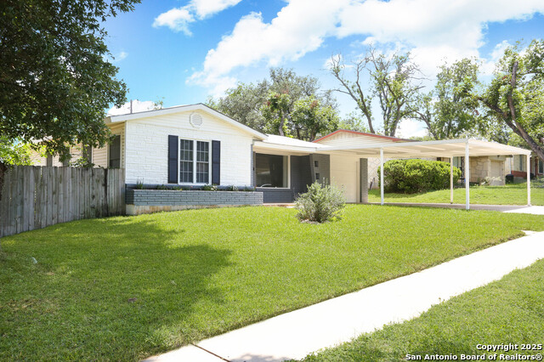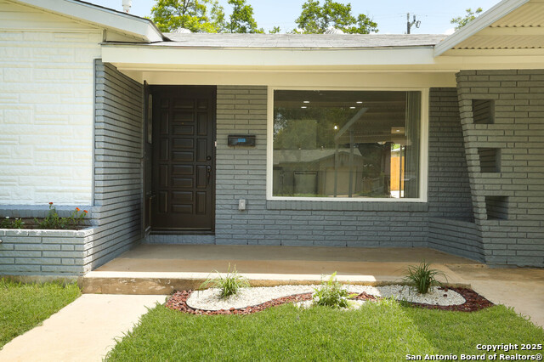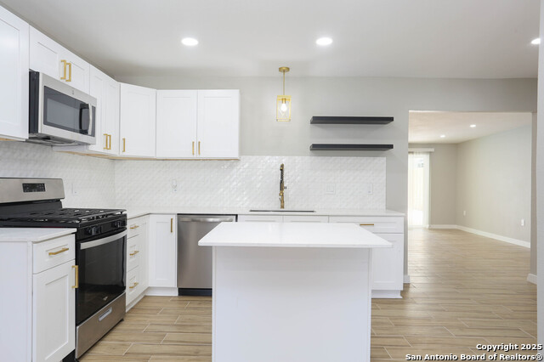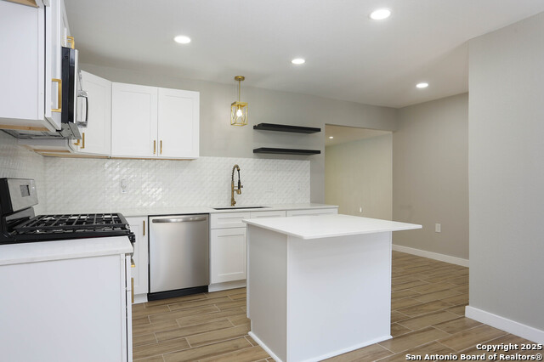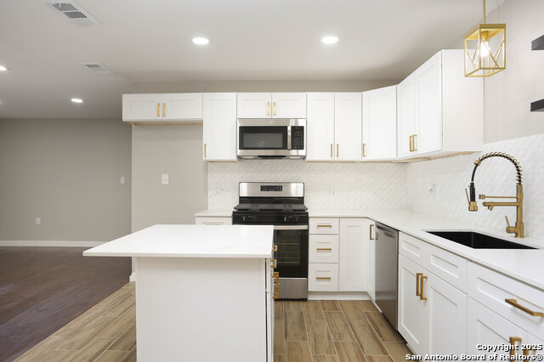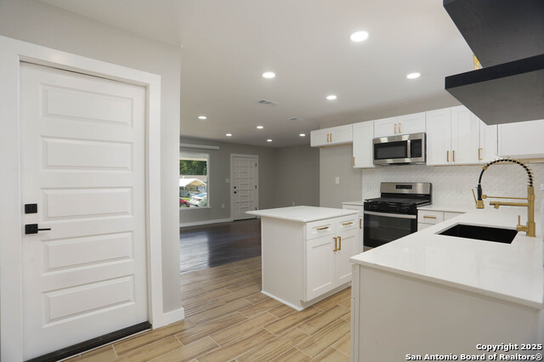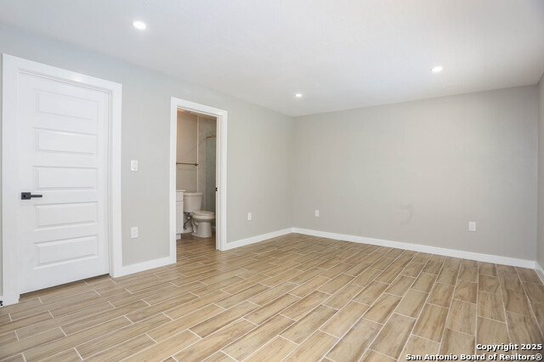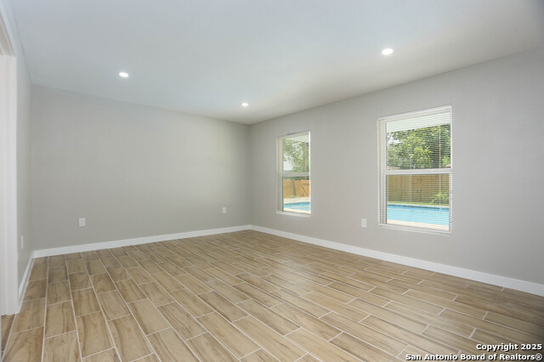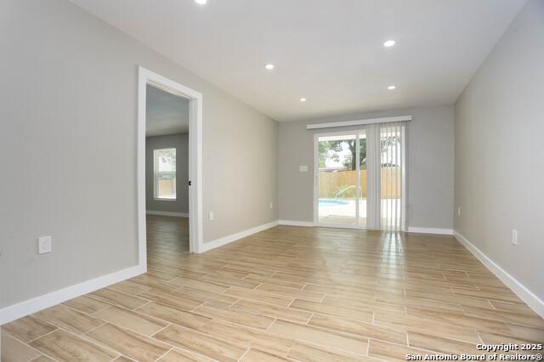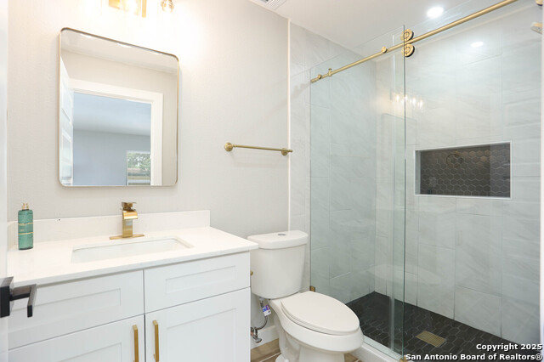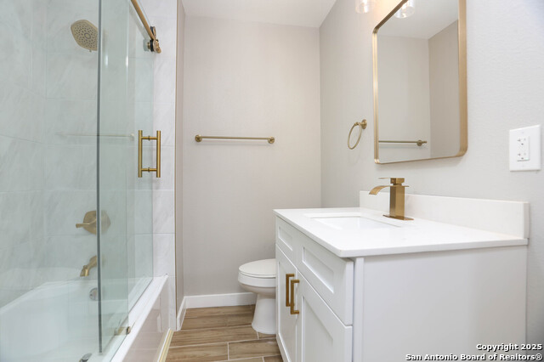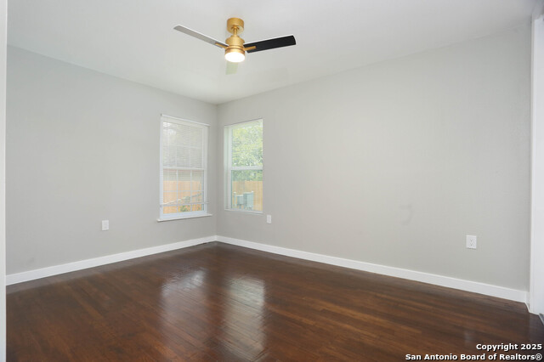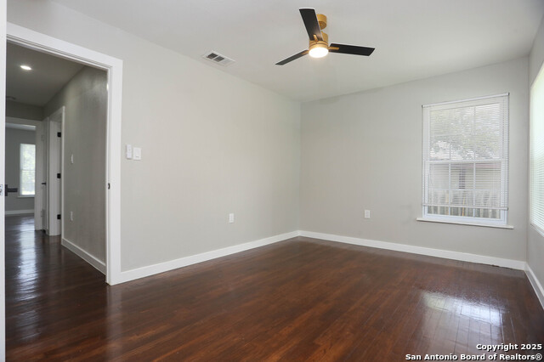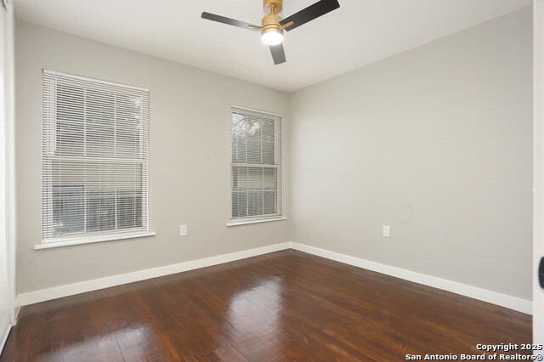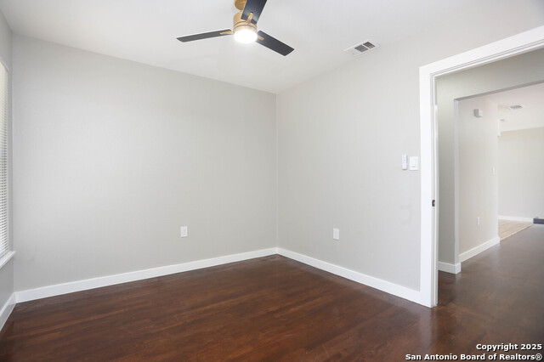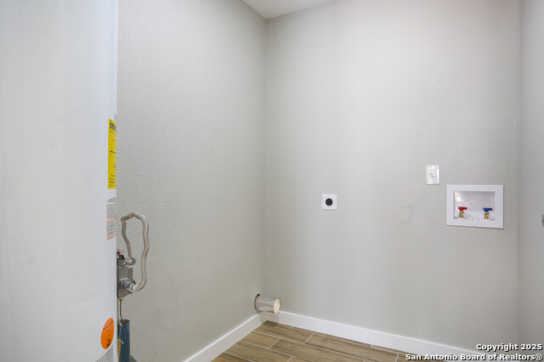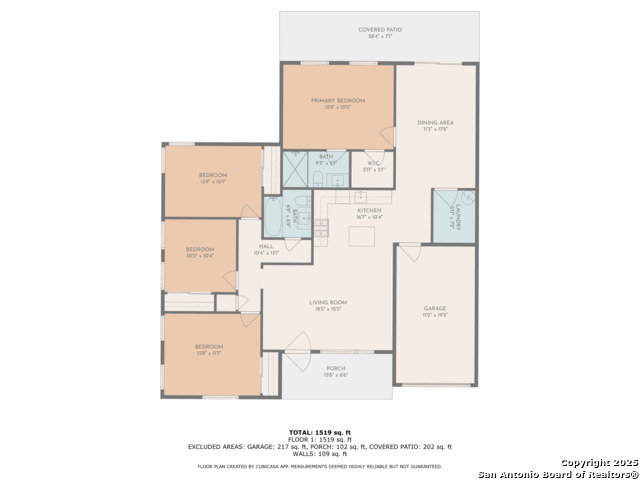446 Savannah Dr, San Antonio, TX 78213
Property Photos
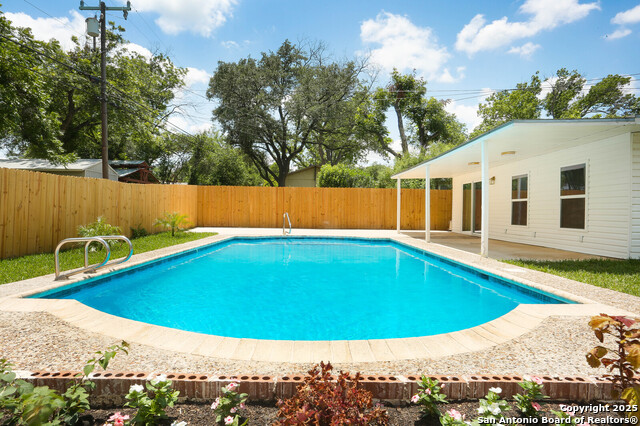
Would you like to sell your home before you purchase this one?
Priced at Only: $325,000
For more Information Call:
Address: 446 Savannah Dr, San Antonio, TX 78213
Property Location and Similar Properties
- MLS#: 1877095 ( Single Residential )
- Street Address: 446 Savannah Dr
- Viewed: 14
- Price: $325,000
- Price sqft: $214
- Waterfront: No
- Year Built: 1954
- Bldg sqft: 1519
- Bedrooms: 4
- Total Baths: 2
- Full Baths: 2
- Garage / Parking Spaces: 1
- Days On Market: 20
- Additional Information
- County: BEXAR
- City: San Antonio
- Zipcode: 78213
- Subdivision: Dellview
- District: North East I.S.D.
- Elementary School: Dellview
- Middle School: Jackson
- High School: Lee
- Provided by: All City San Antonio Registered Series
- Contact: Gerardo Aguirre
- (210) 846-7215

- DMCA Notice
-
DescriptionWelcome to this beautiful single story 4 bedroom, 2 bathroom home located in the desirable Dellview neighborhood, part of the highly rated North East ISD. With new tile flooring, fresh paint, and stylish modern finishes throughout, this home offers a bright, open concept layout that feels both spacious and inviting. The large kitchen is a chef's dream featuring a central island, soft close cabinets and drawers, and gas cooking perfect for meal prep and entertaining. The natural light flows effortlessly through the home, and the split bedroom floorplan provides extra privacy, with the primary suite featuring a view of the pool and a walk in shower, and the secondary bath offering a tub with a sleek glass door. Step outside to your own private oasis with an extended covered patio and a refreshing swimming pool ideal for cooling off during those hot Texas summers. Enjoy unbeatable convenience with a short drive to downtown San Antonio, the airport, The Pearl, The Quarry, North Star Mall and much more. This home checks all the boxes location, functionality, and style. Come out and make it yours today!
Payment Calculator
- Principal & Interest -
- Property Tax $
- Home Insurance $
- HOA Fees $
- Monthly -
Features
Building and Construction
- Apprx Age: 71
- Builder Name: Unknown
- Construction: Pre-Owned
- Exterior Features: Brick, Stone/Rock, Siding
- Floor: Ceramic Tile, Wood
- Foundation: Slab
- Kitchen Length: 17
- Roof: Composition
- Source Sqft: Appsl Dist
Land Information
- Lot Description: Level
School Information
- Elementary School: Dellview
- High School: Lee
- Middle School: Jackson
- School District: North East I.S.D.
Garage and Parking
- Garage Parking: One Car Garage, Attached
Eco-Communities
- Water/Sewer: City
Utilities
- Air Conditioning: One Central
- Fireplace: Not Applicable
- Heating Fuel: Natural Gas
- Heating: Central
- Window Coverings: All Remain
Amenities
- Neighborhood Amenities: None
Finance and Tax Information
- Days On Market: 19
- Home Owners Association Mandatory: None
- Total Tax: 5935
Other Features
- Block: 29
- Contract: Exclusive Right To Sell
- Instdir: 410 to Vance Jackson to Savannah Dr
- Interior Features: Two Living Area, Separate Dining Room, Eat-In Kitchen, Two Eating Areas, Island Kitchen, Breakfast Bar, Utility Room Inside, Open Floor Plan, All Bedrooms Downstairs, Laundry Main Level, Laundry Room, Walk in Closets
- Legal Desc Lot: 29
- Legal Description: Ncb 10494 Blk 29 Lot 29
- Ph To Show: SHOWINGTIME
- Possession: Closing/Funding
- Style: One Story, Ranch
- Views: 14
Owner Information
- Owner Lrealreb: No
Nearby Subdivisions
Brkhaven/starlit Hills
Brkhaven/starlit/ Grn Meadow
Brkhaven/starlit/grn Meadow
Brkhavenstarlitgrn Meadow
Brook Haven
Castle Hills
Castle Park
Churchill Village Ne
Cresthaven Heights
Cresthaven Ne
Dellview
Green Meadow
Greenhill Village
Larkspur
Lockhill Estates
Oak Glen Park
Oak Glen Pk Castle Pk
Oak Glen Pk/castle Pk
Preserve At Castle Hills
Starlight Terrace
Starlit Hills
Summerhill
The Gardens At Castlehil
Vista View
Wonder Homes



