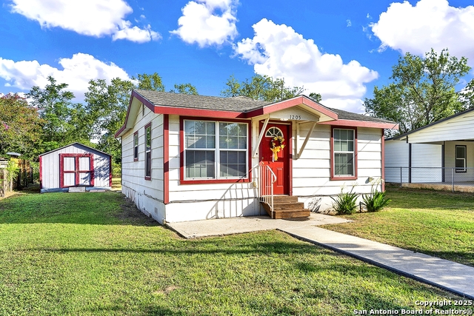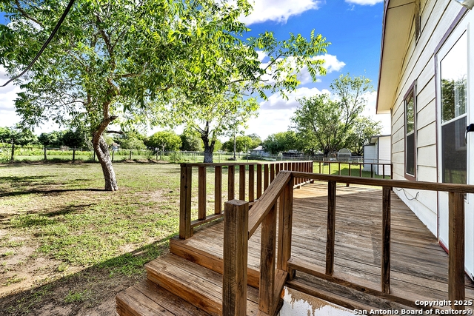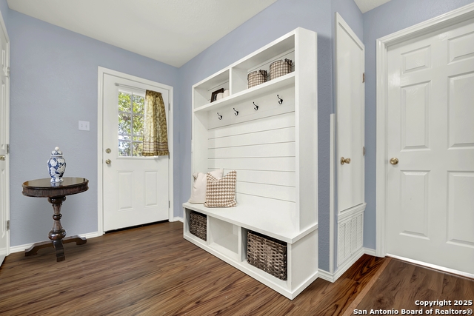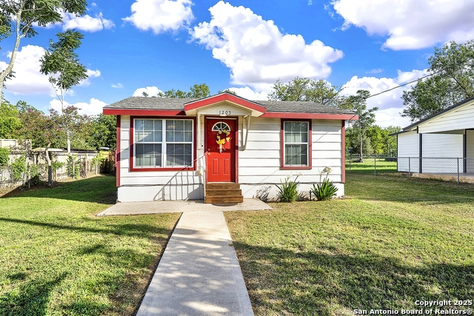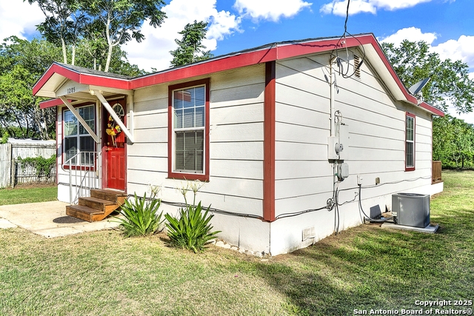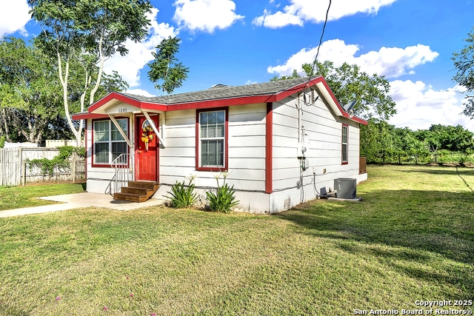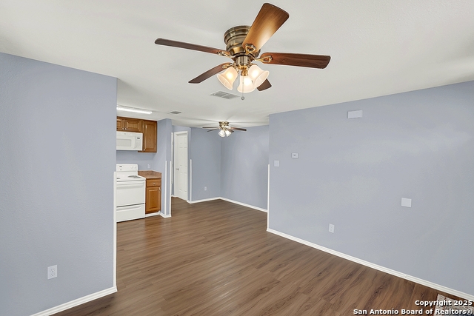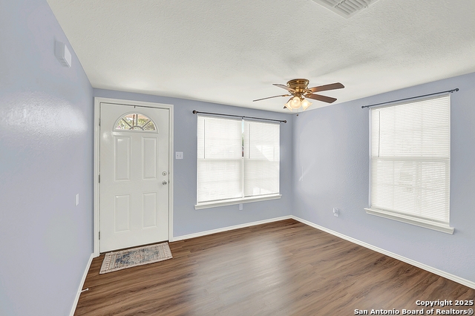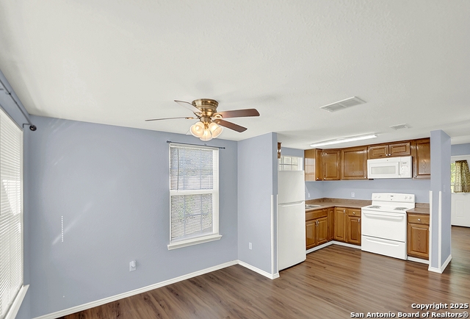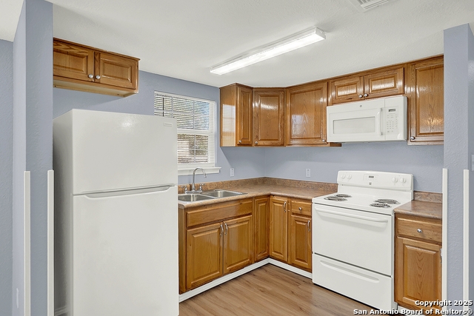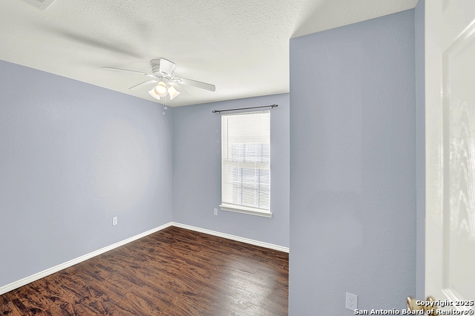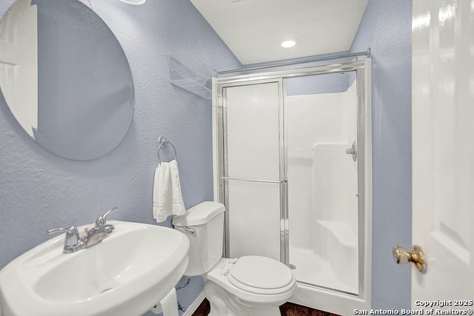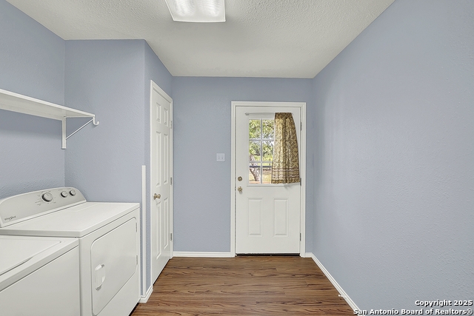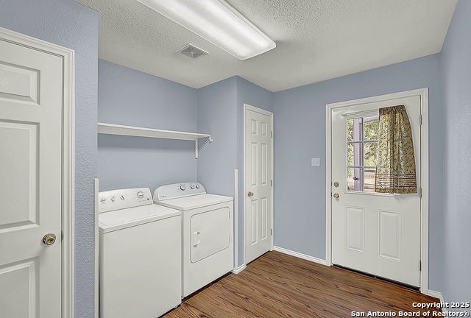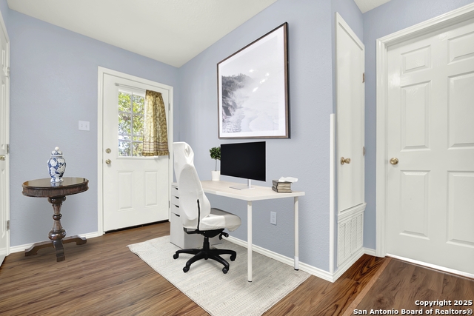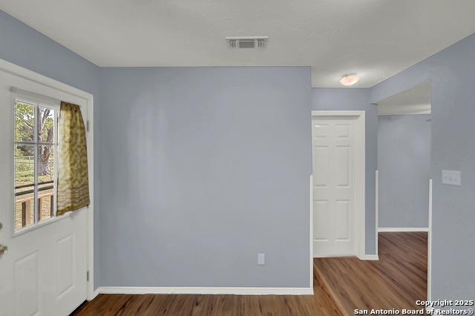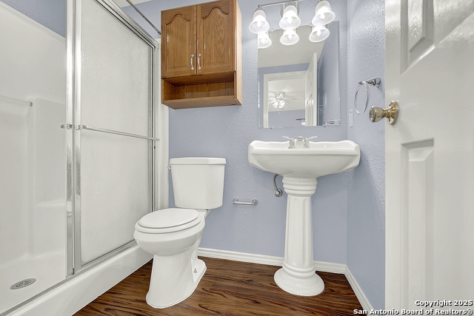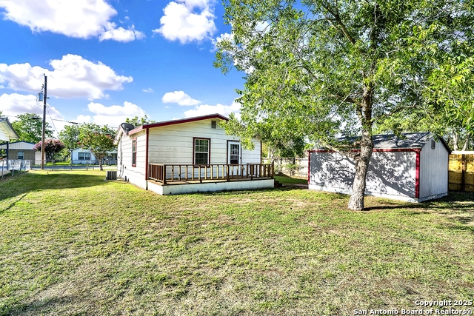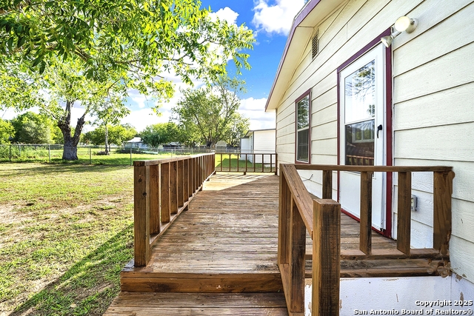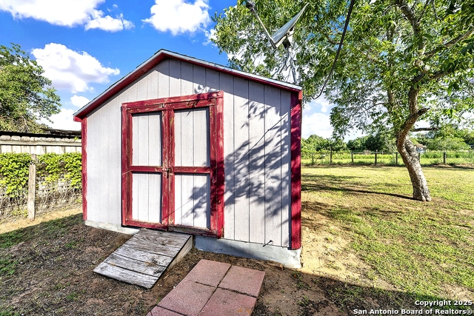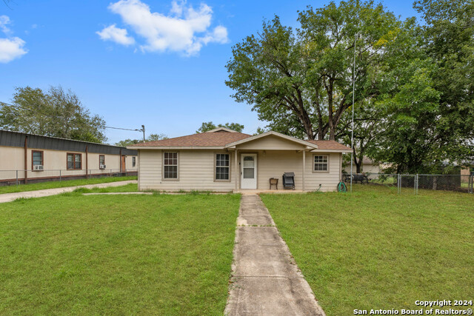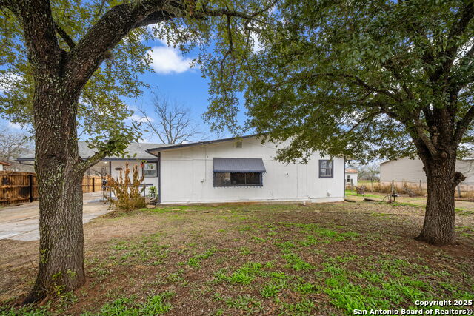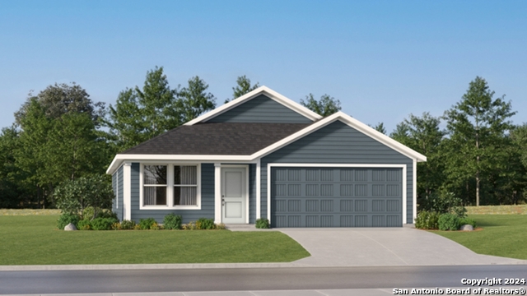1205 Plum , Floresville, TX 78114
Property Photos
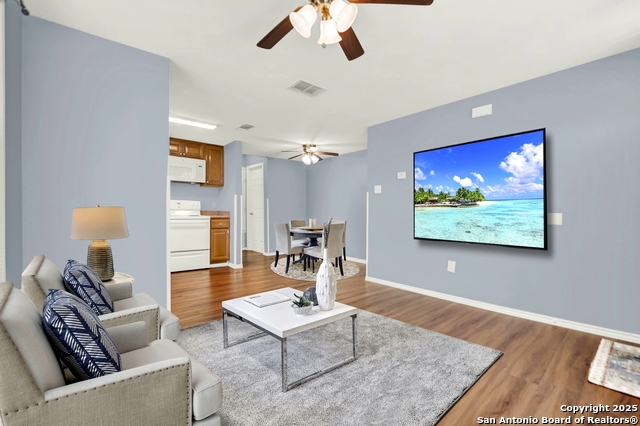
Would you like to sell your home before you purchase this one?
Priced at Only: $169,000
For more Information Call:
Address: 1205 Plum , Floresville, TX 78114
Property Location and Similar Properties
- MLS#: 1876976 ( Single Residential )
- Street Address: 1205 Plum
- Viewed: 2
- Price: $169,000
- Price sqft: $220
- Waterfront: No
- Year Built: Not Available
- Bldg sqft: 768
- Bedrooms: 2
- Total Baths: 2
- Full Baths: 2
- Garage / Parking Spaces: 1
- Days On Market: 21
- Additional Information
- County: WILSON
- City: Floresville
- Zipcode: 78114
- Subdivision: Floresville Sections
- District: Floresville Isd
- Elementary School: South
- Middle School: Floresville
- High School: Floresville
- Provided by: TKO Listings, LLC
- Contact: Courtny Ortmann
- (903) 285-2800

- DMCA Notice
-
DescriptionWhat a cute GEM; a few blocks from the historic downtown, Library and HEB! Great access to 181 and the business loop for easy commute no matter where you work! The space is used very well in this home so don't let the square footage steer you it even has a little extra space for an office or mud area! How neat! Very well taken care of home ready for all the backyard memoires to be made with a large deck and completely fenced in yard! Oh, and the perfect Christmas tree window right in the front! For outside tools and extra storage this property includes a 16x20 wood deck and 15/11 storage building.
Payment Calculator
- Principal & Interest -
- Property Tax $
- Home Insurance $
- HOA Fees $
- Monthly -
Features
Building and Construction
- Builder Name: Unknown
- Construction: Pre-Owned
- Exterior Features: Siding
- Floor: Vinyl
- Kitchen Length: 10
- Other Structures: Shed(s)
- Roof: Heavy Composition
- Source Sqft: Appsl Dist
Land Information
- Lot Improvements: City Street
School Information
- Elementary School: South Elementary Floresville
- High School: Floresville
- Middle School: Floresville
- School District: Floresville Isd
Garage and Parking
- Garage Parking: None/Not Applicable
Eco-Communities
- Water/Sewer: City
Utilities
- Air Conditioning: One Central
- Fireplace: Not Applicable
- Heating Fuel: Electric
- Heating: Central
- Utility Supplier Elec: FELPS
- Utility Supplier Water: City
- Window Coverings: Some Remain
Amenities
- Neighborhood Amenities: None
Finance and Tax Information
- Days On Market: 120
- Home Owners Association Mandatory: None
- Total Tax: 2251.69
Other Features
- Contract: Exclusive Right To Sell
- Instdir: Business Hwy 181, Left on Plum St
- Interior Features: One Living Area, Eat-In Kitchen, Utility Room Inside, Laundry Room
- Legal Description: Floresville Sections, Lot 8 (Sec 26)
- Ph To Show: 903-285-2800
- Possession: Closing/Funding
- Style: One Story, Traditional
Owner Information
- Owner Lrealreb: No
Similar Properties
Nearby Subdivisions
A0001 S&j Arocha Sur
Abrego
Abrego Lake
Arched Oaks
Arched Oaks Subdivision
Archer Oaks
Arrowhead
Arrowhead Sub
Bentwood
Bentwood Sub
Carrizo Ranch
Champions At River Bend
Chaparral Ranch
Clover Ridge
Eagle Creek Estates
Eagle Creek Ranch
Eagle Creek Ranch Rv8's
Floresville Old Town
Floresville Sections
Flsv Rural
Hidden Ranch
J De La Garza Sur
L Menchaca Sur
Lodi Grove
M A Rodriguez Sur
M Barrera Sur
N/a
Na
North Crest
Northcrest Hills
Not In Defined Subdivision
Oak Fields Estates
Oak Manor Estates
Out
Pickett
Pradera Ridge
Railroad Addn
River Bend
Riverbend
Rural
Seven Oaks
Shady Oaks
Shannon Ridge
South Breeze Estates
Talley Addition
The Links At River Bend
Thornton Ranch
Townsend Farms
Unk
Villas Las Flores
Westhaven
Wild Flower



