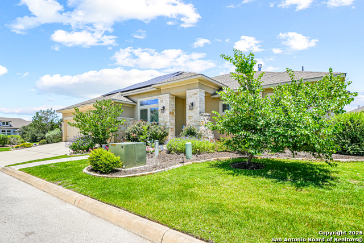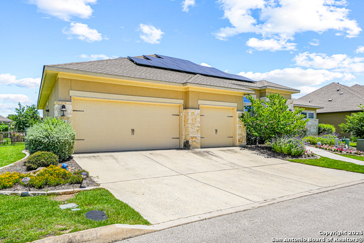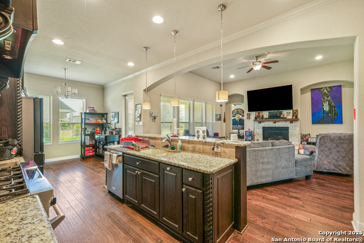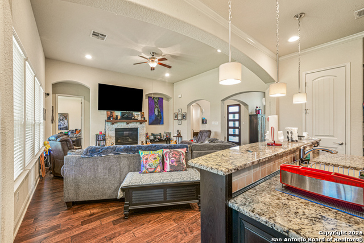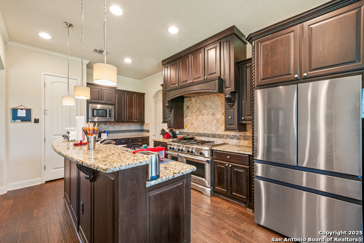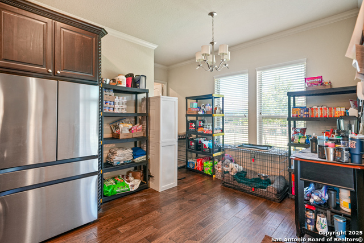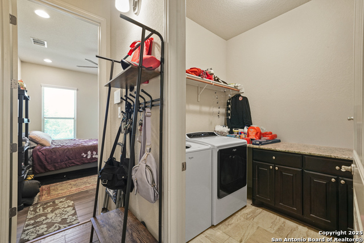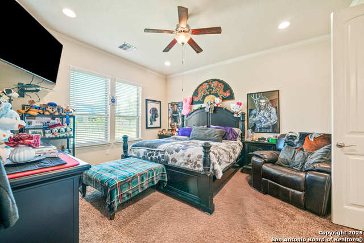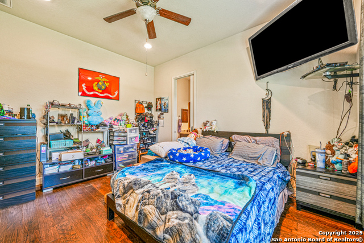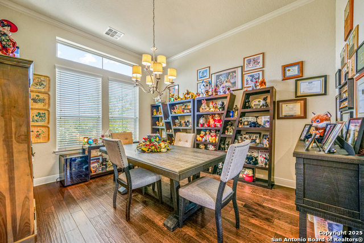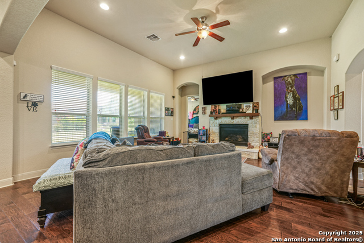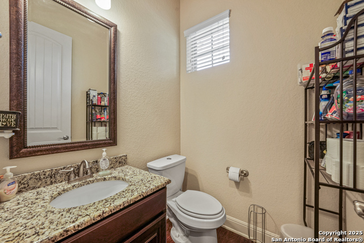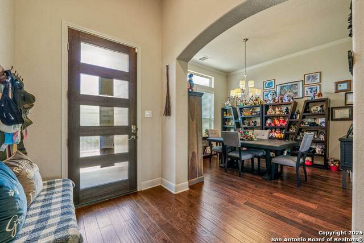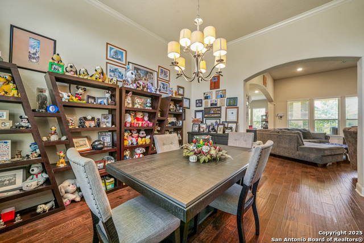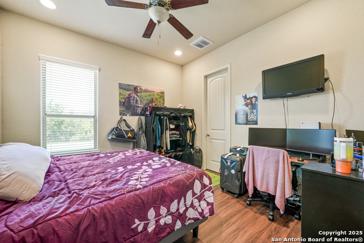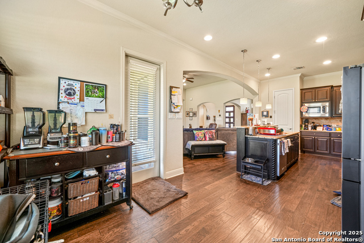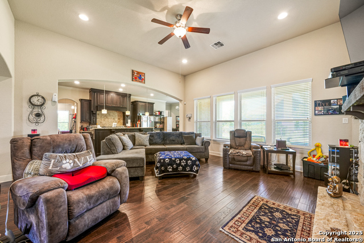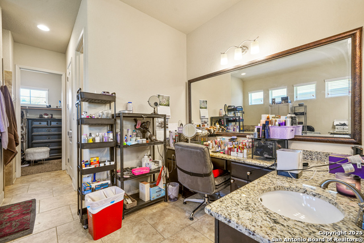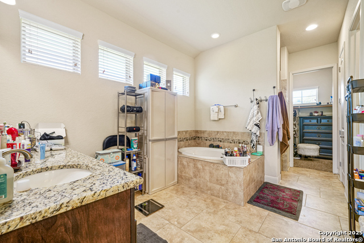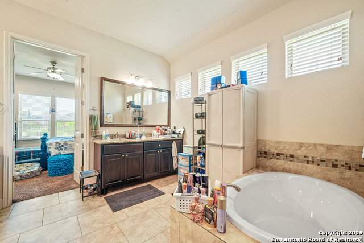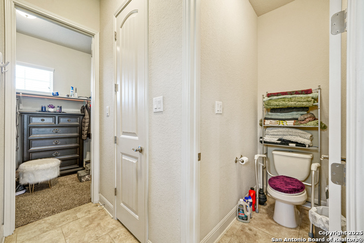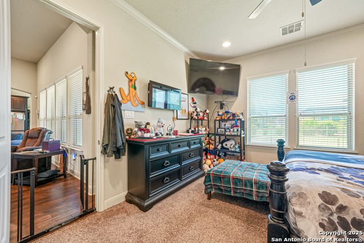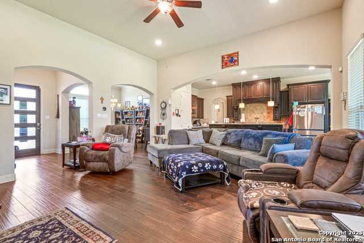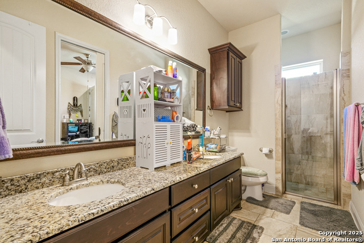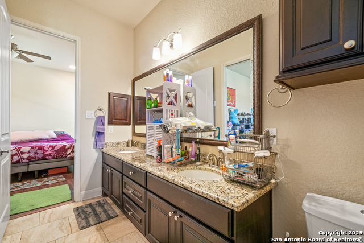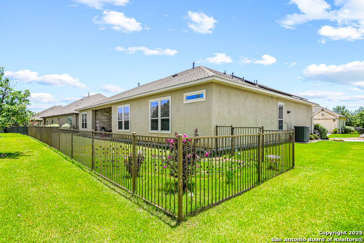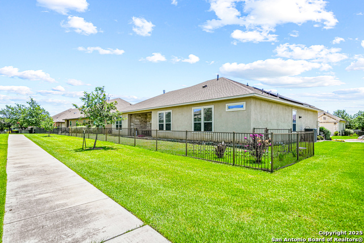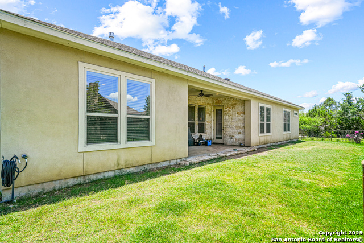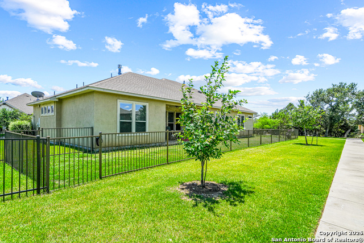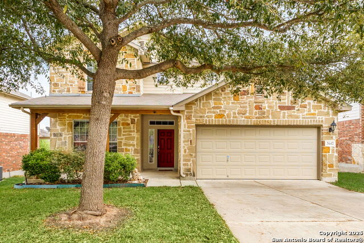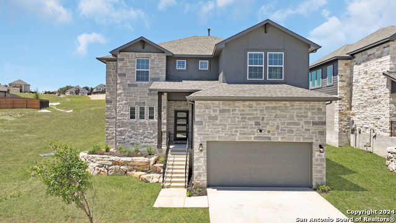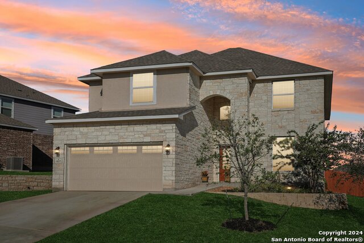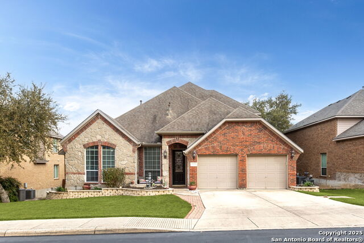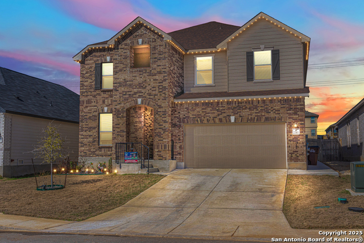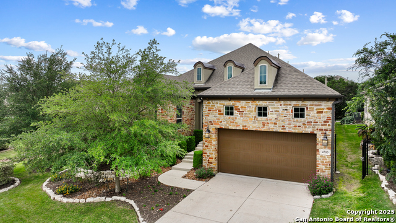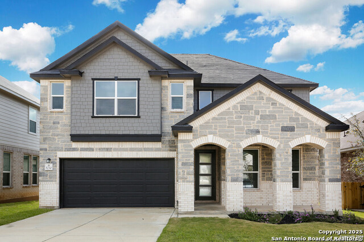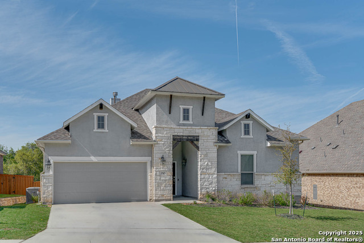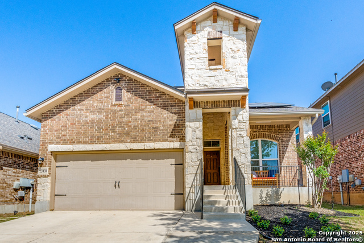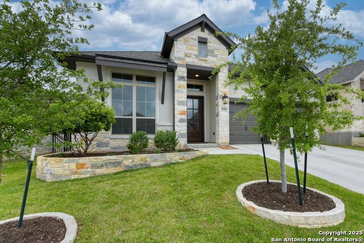4603 Camden Heights, San Antonio, TX 78261
Property Photos
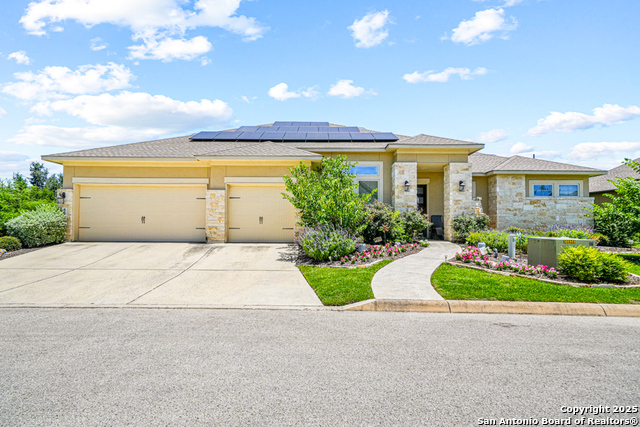
Would you like to sell your home before you purchase this one?
Priced at Only: $500,000
For more Information Call:
Address: 4603 Camden Heights, San Antonio, TX 78261
Property Location and Similar Properties
- MLS#: 1876960 ( Single Residential )
- Street Address: 4603 Camden Heights
- Viewed: 58
- Price: $500,000
- Price sqft: $216
- Waterfront: No
- Year Built: 2016
- Bldg sqft: 2315
- Bedrooms: 3
- Total Baths: 3
- Full Baths: 2
- 1/2 Baths: 1
- Garage / Parking Spaces: 3
- Days On Market: 77
- Additional Information
- County: BEXAR
- City: San Antonio
- Zipcode: 78261
- Subdivision: Amorosa
- District: Judson
- Elementary School: Rolling Meadows
- Middle School: Kitty Hawk
- High School: Veterans Memorial
- Provided by: Cavalry Real Estate Team
- Contact: Aniceto Mata
- (210) 851-0045

- DMCA Notice
-
DescriptionStunning home located on a corner lot in the prestigious Amorosa section of Cibolo Canyons! This exquisite residence combines a prime location with an impressive array of eco friendly features and modern luxuries that will captivate you from the moment you step inside. Designed for the environmentally conscious homeowner, this energy efficient haven boasts solar panels clearly visible on the roof that dramatically reduce utility costs while minimizing your carbon footprint. The tankless water heater provides endless hot water on demand, while the whole house water softener ensures every drop is perfectly conditioned throughout your home. Upon entering through the striking modern front door with decorative glass panels, you'll immediately notice the meticulous attention to detail that sets this home apart. Rich hardwood floors flow seamlessly throughout the open concept living spaces, creating warmth and elegance. Featuring two secondary bedrooms that share a convenient Jack and Jill bathroom plus a spacious primary suite, there's plenty of room for relaxation and entertaining. Each bedroom is designed to offer a peaceful and comfortable retreat, ensuring an exceptional experience for both you and your guests. One of the home's most remarkable features is its proximity to one of the area's top rated golf courses, with stunning views of the pristine fairways visible from your beautifully landscaped backyard. The expansive corner lot is perfectly manicured with lush green lawn and mature trees, all enclosed by elegant black decorative fencing for privacy and security. The heart of the home is the gourmet kitchen, designed with culinary enthusiasts in mind. The massive granite island serves as both a workspace and gathering spot, while rich dark cabinetry extends to the ceiling for maximum storage. Stainless steel appliances and an oversized farmhouse sink complete this chef's dream. Exquisite pendant lighting and modern fixtures throughout create perfect ambiance for both cooking and entertaining. The open concept family room flows seamlessly from the kitchen, featuring soaring ceilings and a stunning stone fireplace that serves as the room's centerpiece. Large windows flood the space with natural light while offering beautiful views of the golf course beyond. The owner's retreat is a spa like sanctuary, complete with a luxurious en suite bathroom featuring dual vanities with granite countertops, a soaking tub, and a spacious walk in shower with elegant tile work. The expansive walk in closet provides ample storage for even the most extensive wardrobe. Additional highlights include a versatile office/study space, crown molding throughout, and a three car garage with built in storage solutions. The covered patio extends your living space outdoors, perfect for enjoying the serene golf course views and entertaining guests year round. This isn't just a home it's a smart investment in sustainable luxury living with unparalleled golf course lifestyle. Welcome home!
Payment Calculator
- Principal & Interest -
- Property Tax $
- Home Insurance $
- HOA Fees $
- Monthly -
Features
Building and Construction
- Builder Name: N/a
- Construction: Pre-Owned
- Exterior Features: Brick, Stone/Rock, Stucco
- Floor: Ceramic Tile
- Foundation: Slab
- Kitchen Length: 13
- Roof: Composition
- Source Sqft: Appsl Dist
School Information
- Elementary School: Rolling Meadows
- High School: Veterans Memorial
- Middle School: Kitty Hawk
- School District: Judson
Garage and Parking
- Garage Parking: Three Car Garage
Eco-Communities
- Energy Efficiency: 12"+ Attic Insulation, Double Pane Windows, Storm Windows
- Green Features: Solar Electric System, Solar Panels
- Water/Sewer: Water System
Utilities
- Air Conditioning: One Central
- Fireplace: Not Applicable
- Heating Fuel: Electric, Natural Gas
- Heating: Central
- Window Coverings: All Remain
Amenities
- Neighborhood Amenities: Pool, Tennis, Golf Course, Clubhouse, Park/Playground, Jogging Trails, Sports Court, Bike Trails, Basketball Court
Finance and Tax Information
- Days On Market: 41
- Home Owners Association Fee: 2319
- Home Owners Association Frequency: Semi-Annually
- Home Owners Association Mandatory: Mandatory
- Home Owners Association Name: AMOROSA GARDENS
- Total Tax: 10773
Other Features
- Accessibility: Int Door Opening 32"+
- Block: N/A
- Contract: Exclusive Right To Sell
- Instdir: Down the road from TPC and J. W Resort
- Interior Features: One Living Area
- Legal Desc Lot: 31
- Legal Description: Cb 4910D (Amorosa Condominiums Phase I), Unit 31 2014 New Ac
- Ph To Show: 9562446419
- Possession: Closing/Funding
- Style: One Story
- Views: 58
Owner Information
- Owner Lrealreb: No
Similar Properties
Nearby Subdivisions
Amorosa
Belterra
Blackhawk
Bulverde Village
Bulverde Village-strtfd/trnbry
Bulverde Village/the Point
Campanas
Canyon Crest
Century Oaks
Century Oaks Estates
Cibolo Canyon/suenos
Cibolo Canyons
Cibolo Canyons/estancia
Cibolo Canyons/monteverde
Clear Spring Park
Clear Springs Park
Clear Springs Prk Cm
Comal/northeast Rural Ranch Ac
Country Place
Creek Haven
Fossil Ridge
Indian Springs
Indian Springs Estates
Langdon
Langdon - Unit 7
Langdon-unit 1 (common) / Lang
Madera At Cibolo Canyon
Monteverde
N/a
R
Sendero Ranch
The Preserve At Indian Springs
Trinity Oaks
Trinity Oaks Un 1
Tuscan Oaks
Villages Of Bulverde
Wortham Oaks



