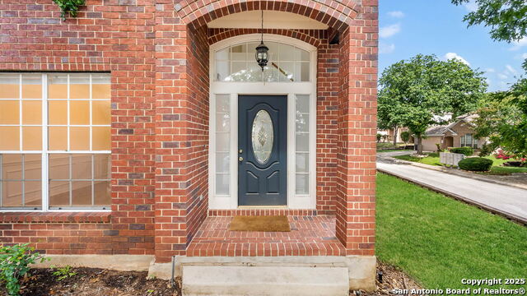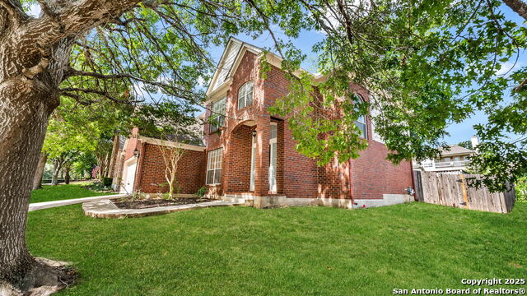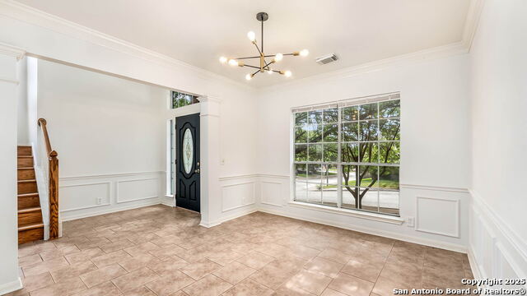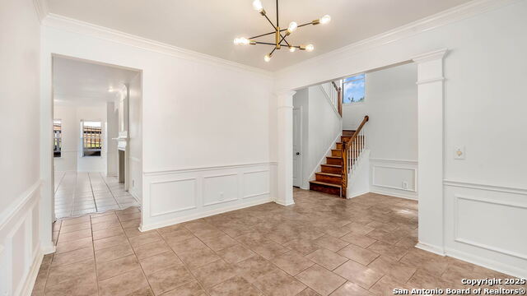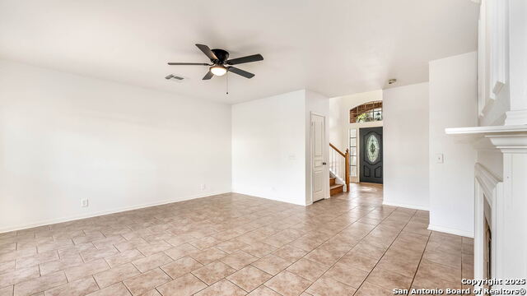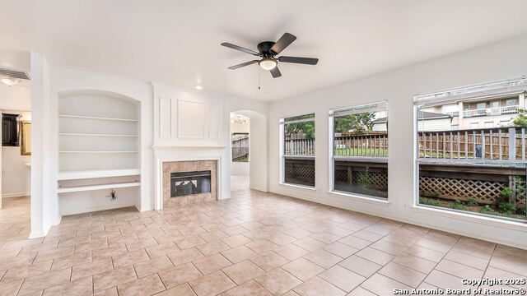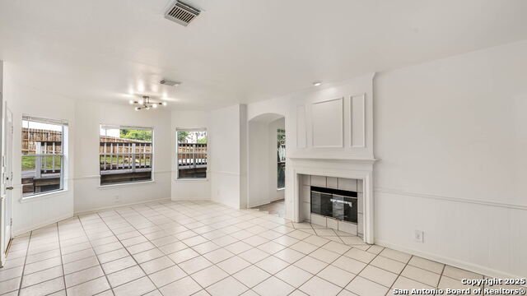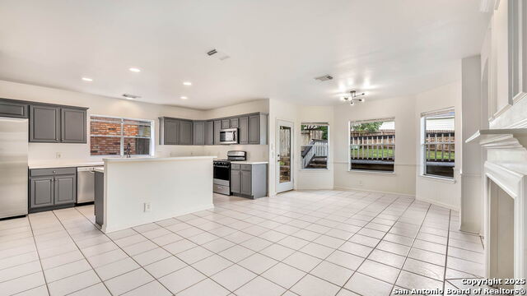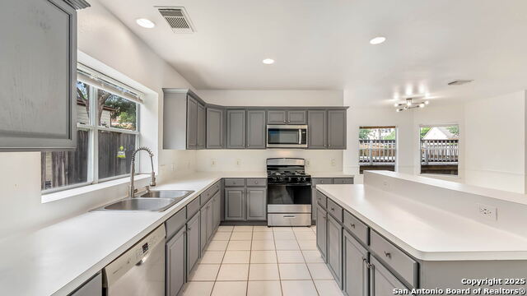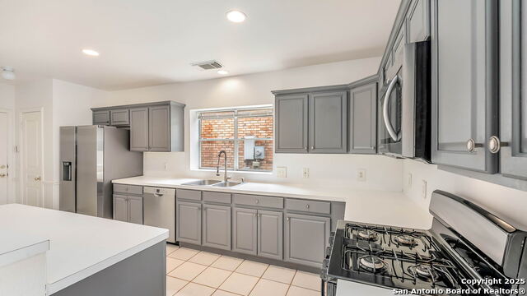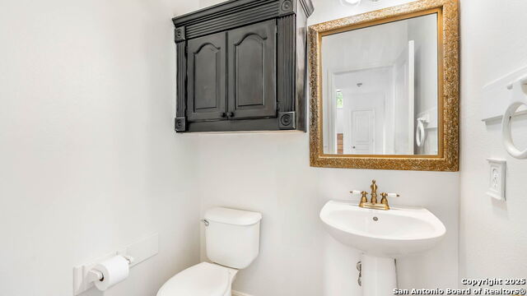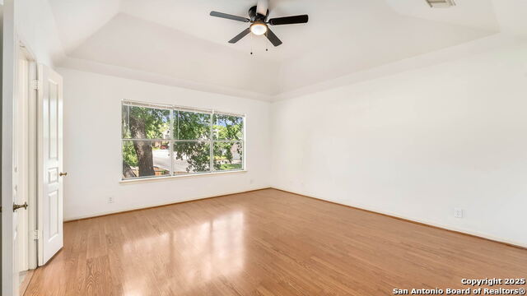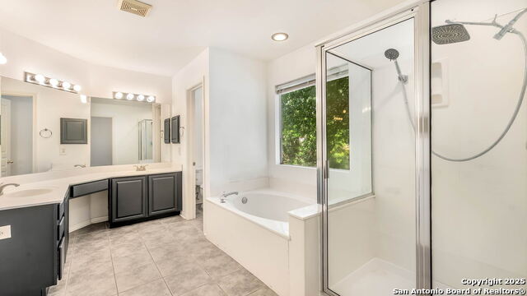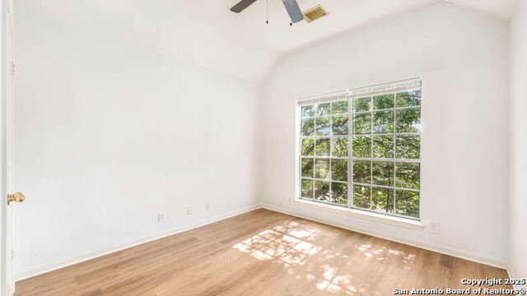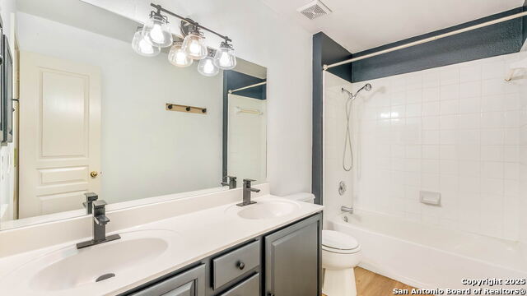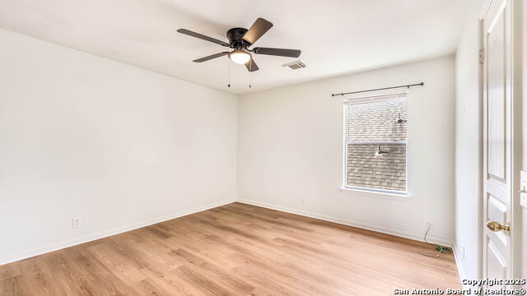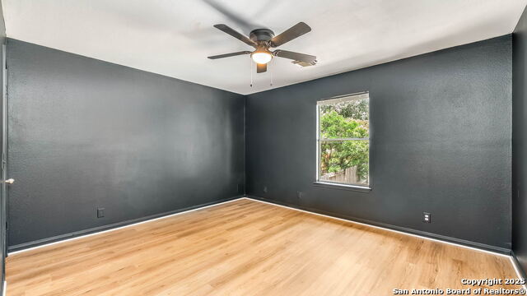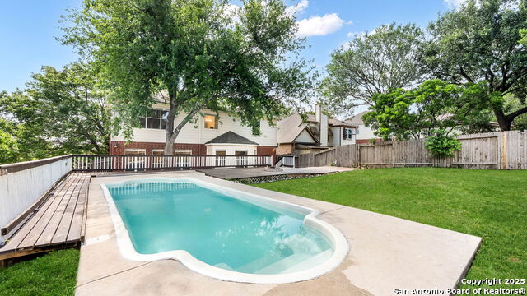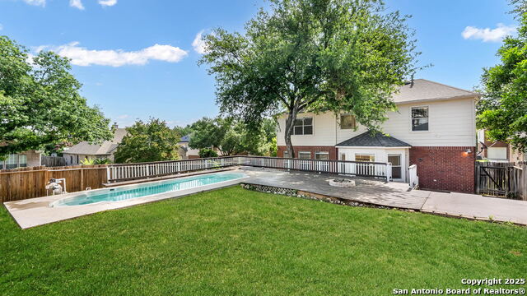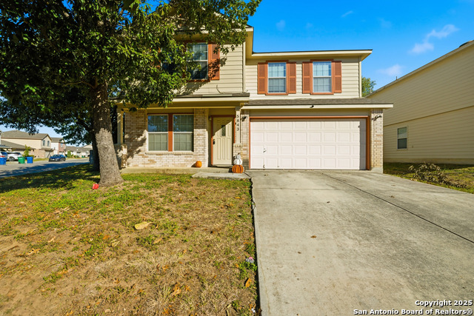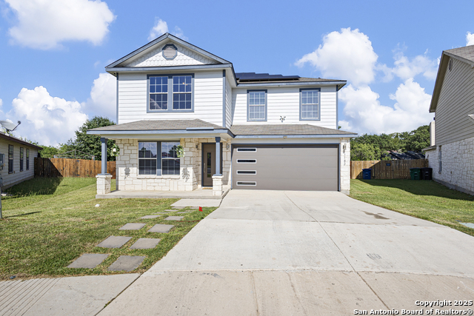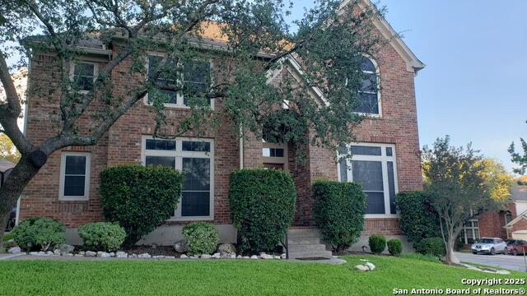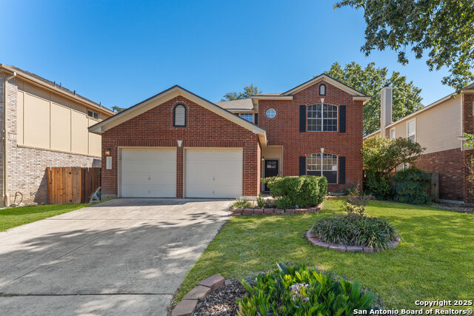11239 Jadestone, San Antonio, TX 78249
Property Photos
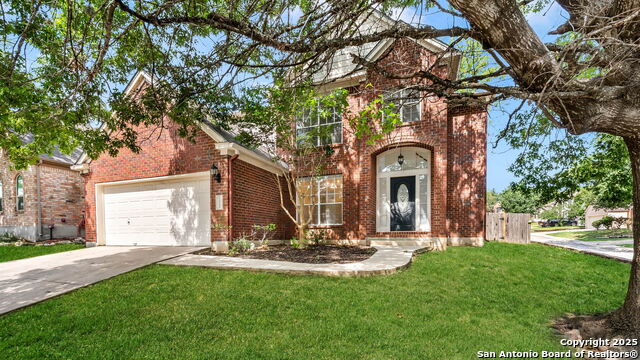
Would you like to sell your home before you purchase this one?
Priced at Only: $379,900
For more Information Call:
Address: 11239 Jadestone, San Antonio, TX 78249
Property Location and Similar Properties
- MLS#: 1876843 ( Single Residential )
- Street Address: 11239 Jadestone
- Viewed: 94
- Price: $379,900
- Price sqft: $154
- Waterfront: No
- Year Built: 1996
- Bldg sqft: 2470
- Bedrooms: 4
- Total Baths: 3
- Full Baths: 2
- 1/2 Baths: 1
- Garage / Parking Spaces: 2
- Days On Market: 193
- Additional Information
- County: BEXAR
- City: San Antonio
- Zipcode: 78249
- Subdivision: Jade Oaks
- District: Northside
- Elementary School: Boone
- Middle School: Rudder
- High School: Marshall
- Provided by: The Lynn Group, LLC
- Contact: Lonnie Lynn
- (210) 542-1999

- DMCA Notice
-
DescriptionGrand Two Story Home on a Spacious Corner Lot with Pool Gated Community Living Welcome to this impressive two story home nestled on a large corner lot shaded by mature trees in a serene, gated neighborhood. With a unique and flexible layout, this home offers the perfect blend of style, comfort, and versatility. Step through the vaulted entryway adorned with crown molding and chandelier into a space that immediately feels like home. Featuring 4 generously sized bedrooms with walk in closets and upgraded high end laminate flooring this home has no carpet, offering both elegance and easy maintenance throughout. The heart of the home is the open concept island kitchen with a breakfast bar, newly installed granite counter tops and tile backsplash, casual dining area, and an adjacent flex space that can be tailored to your needs ideal for a sitting area, informal dining, or a cozy workspace. A separate formal dining room near the entry offers additional flexibility and can easily be converted into a study. Entertain with ease in the spacious family room with views of the backyard and pool, all centered around a see through fireplace that connects the family room and kitchen area creating a warm, inviting flow throughout. Upstairs, all bedrooms are conveniently located, including a luxurious primary suite featuring a large en suite bath with double vanities, an oversized countertop, separate garden tub, and walk in shower. Enjoy year round comfort with dual HVAC systems and create your own backyard oasis with a sparkling in ground pool, deck, and patio perfect for relaxing or entertaining. Located just minutes from UTSA, USAA, the Medical Center, shopping, dining, and top rated schools, this home truly has it all. Don't miss your opportunity schedule a showing today. You won't be disappointed!
Payment Calculator
- Principal & Interest -
- Property Tax $
- Home Insurance $
- HOA Fees $
- Monthly -
Features
Building and Construction
- Apprx Age: 29
- Builder Name: Unknown
- Construction: Pre-Owned
- Exterior Features: Brick, 4 Sides Masonry, Cement Fiber
- Floor: Ceramic Tile, Laminate
- Foundation: Slab
- Kitchen Length: 16
- Roof: Composition
- Source Sqft: Appsl Dist
Land Information
- Lot Description: Corner
- Lot Improvements: Street Paved, Curbs, Sidewalks, Streetlights
School Information
- Elementary School: Boone
- High School: Marshall
- Middle School: Rudder
- School District: Northside
Garage and Parking
- Garage Parking: Two Car Garage, Attached
Eco-Communities
- Water/Sewer: City
Utilities
- Air Conditioning: Two Central
- Fireplace: One, Family Room, Gas Logs Included, Gas, Kitchen
- Heating Fuel: Natural Gas
- Heating: Central
- Recent Rehab: No
- Utility Supplier Elec: CPS
- Utility Supplier Gas: GREY FOREST
- Utility Supplier Grbge: CITY
- Utility Supplier Sewer: SAWS
- Utility Supplier Water: SAWS
- Window Coverings: All Remain
Amenities
- Neighborhood Amenities: Controlled Access
Finance and Tax Information
- Days On Market: 193
- Home Owners Association Fee: 109
- Home Owners Association Frequency: Quarterly
- Home Owners Association Mandatory: Mandatory
- Home Owners Association Name: JADE OAKS HOA
- Total Tax: 8649
Rental Information
- Currently Being Leased: No
Other Features
- Contract: Exclusive Right To Sell
- Instdir: I-10 to Fredericksburg Rd to Vantage Way to Network Blvd to Prue through gate at Janestone
- Interior Features: Two Living Area, Separate Dining Room, Eat-In Kitchen, Two Eating Areas, Island Kitchen, Breakfast Bar, Walk-In Pantry, Utility Room Inside, All Bedrooms Upstairs, High Ceilings, Open Floor Plan, Laundry Main Level, Attic - Access only, Attic - Pull Down Stairs
- Legal Desc Lot: 59
- Legal Description: Ncb 18971 Blk 2 Lot 59 (Jade Oaks Subd Ut-2 Pud)
- Occupancy: Vacant
- Ph To Show: 210-222-2227
- Possession: Closing/Funding
- Style: Two Story
- Views: 94
Owner Information
- Owner Lrealreb: No
Similar Properties
Nearby Subdivisions
Agave Trace
Arbor Of Rivermist
Auburn Ridge
Babcock North
Babcock Place
Bella Sera
Cambridge
Cantera Village
Carriage Hills
Chelsea Creek
Chelsea Creek Ns
College Park
Creekview Estates
De Zavala Trails
Dell Oak
Dell Oak Estates
Eagles Bluff
Hart Ranch
Hills Of Rivermist
Hunters Chase
Hunters Glenn
Jade Oaks
Maverick Creek
N/a
Oakmont
Oakmont Downs
Oxbow
Parkwood
Presidio
Provincia Villas
Regency Meadow
River Mist U-1
Rivermist Arbors
Rose Hill
Steubing Farm Ut-7 (enclave) B
Tanglewood
The Park At University Hills
The Park At University Hills
University Oaks
Villas At Presidio
Westfield
Woller Creek
Woodland Park
Woodridge
Woodridge Village
Woods Of Shavano
Woodthorn
Woodthorn Sub



