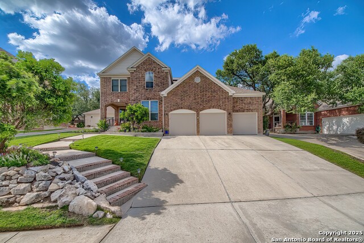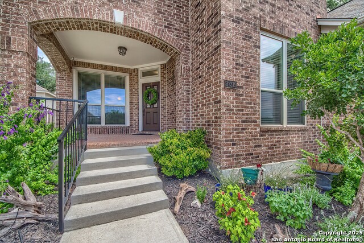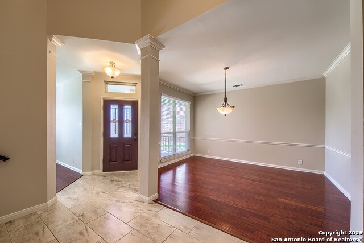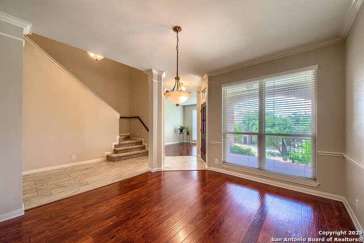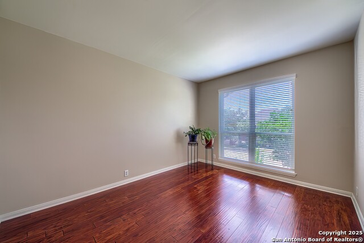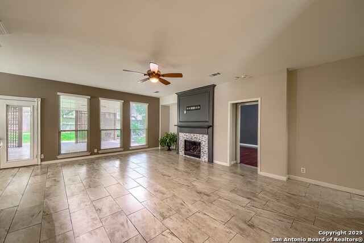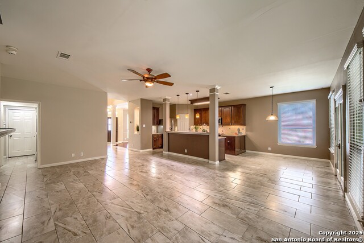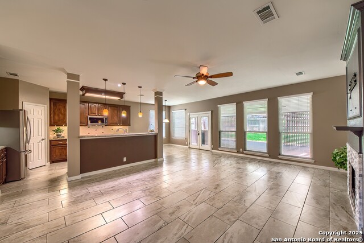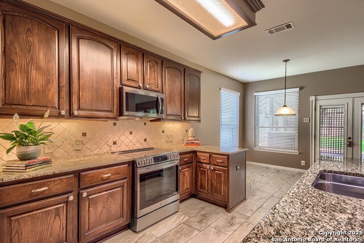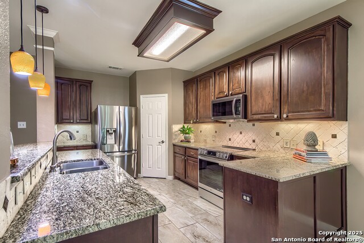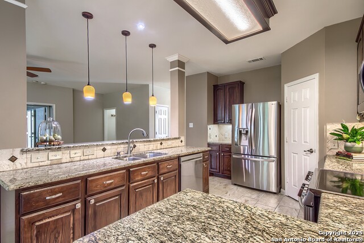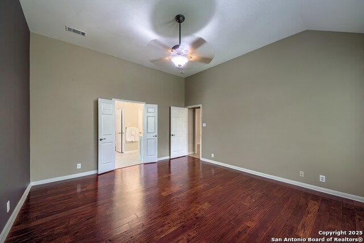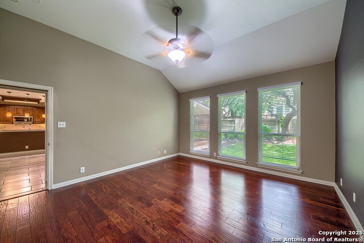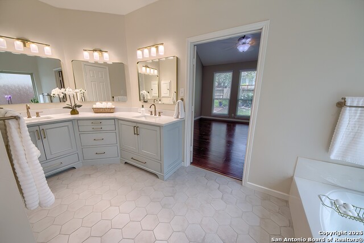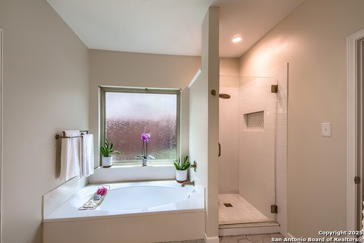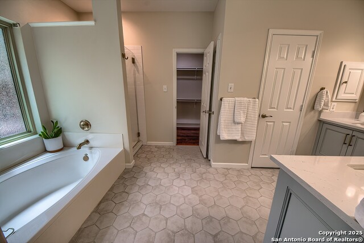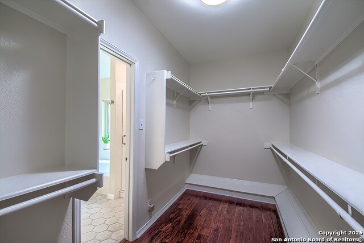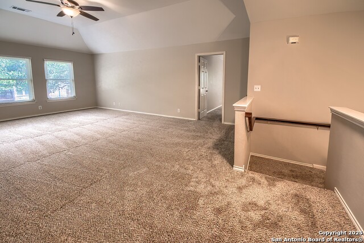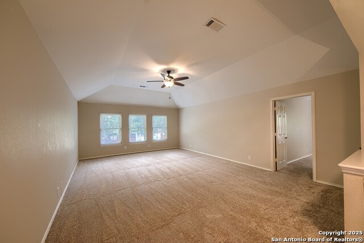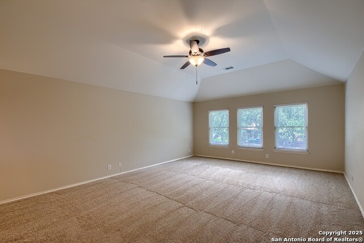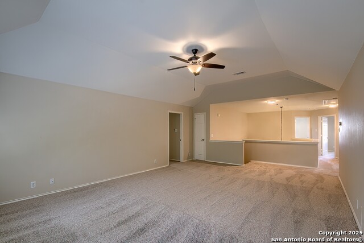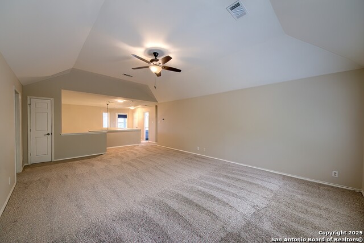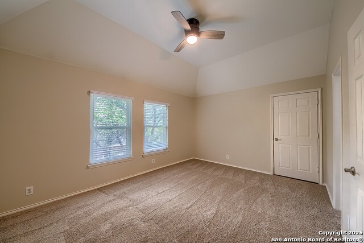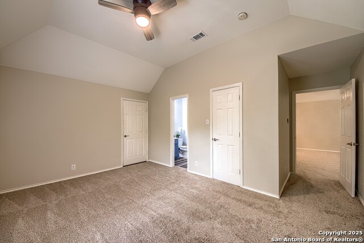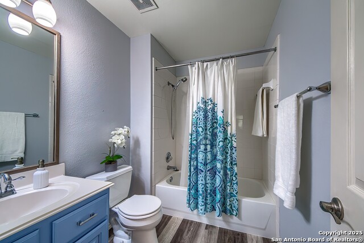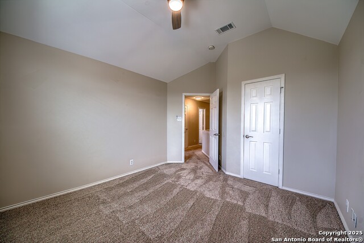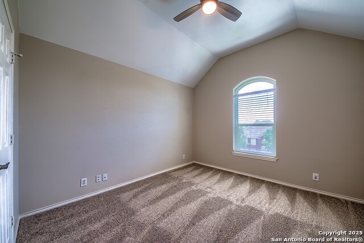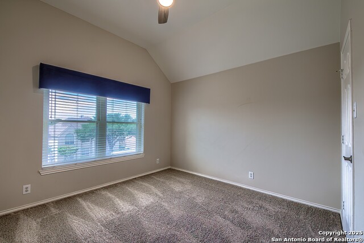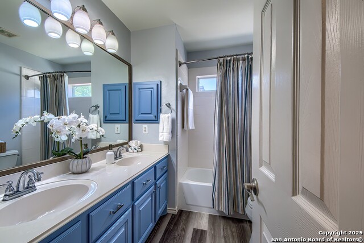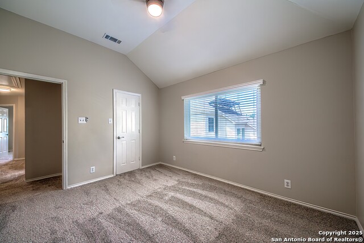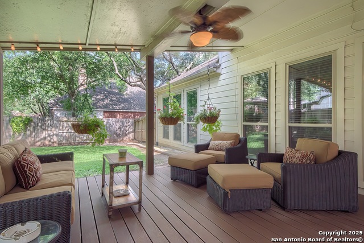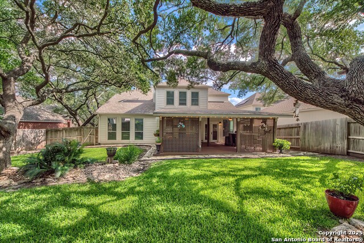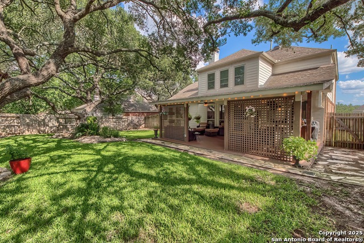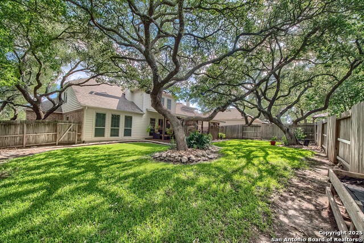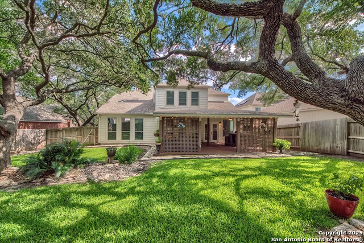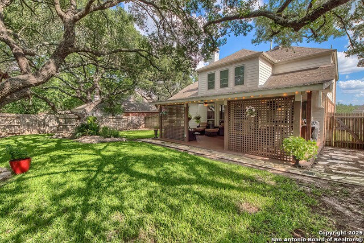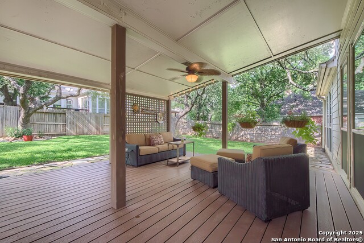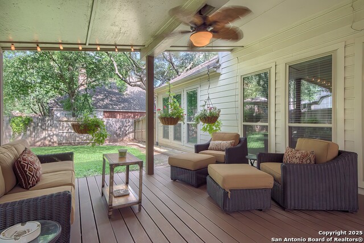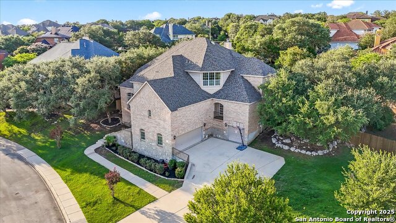21319 Catlin Ct, San Antonio, TX 78258
Property Photos
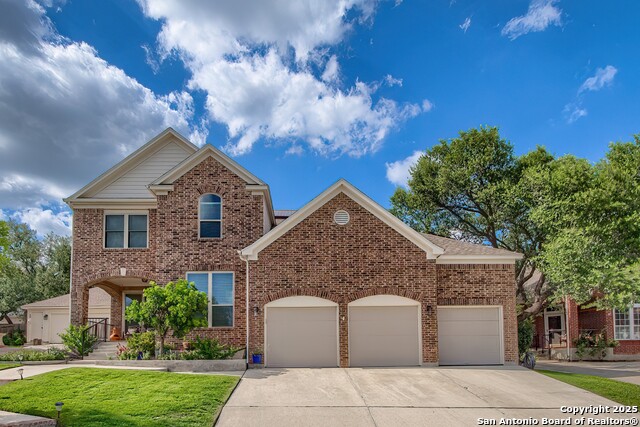
Would you like to sell your home before you purchase this one?
Priced at Only: $550,000
For more Information Call:
Address: 21319 Catlin Ct, San Antonio, TX 78258
Property Location and Similar Properties
- MLS#: 1876810 ( Single Residential )
- Street Address: 21319 Catlin Ct
- Viewed: 28
- Price: $550,000
- Price sqft: $166
- Waterfront: No
- Year Built: 1997
- Bldg sqft: 3317
- Bedrooms: 5
- Total Baths: 4
- Full Baths: 3
- 1/2 Baths: 1
- Garage / Parking Spaces: 3
- Additional Information
- County: BEXAR
- City: San Antonio
- Zipcode: 78258
- Subdivision: Promontory Pointe
- District: North East I.S.D.
- Elementary School: Wilderness Oak
- Middle School: Lopez
- High School: Ronald Reagan
- Provided by: RE/MAX Associates
- Contact: Mary Lynn Presas
- (210) 393-7890

- DMCA Notice
-
DescriptionThis incredible Perry move in ready home with loads of updates is located in a cul de sac in the highly sought after neighborhood of Promontory Pointe. The pool and playground, the heart of the community, are just steps away from this gem. Highly rated NEISD School located nearby. Five bedrooms, (primary down with a beautifully updated bathroom), formal living room, dining room, family room with updated fireplace, eat in kitchen and breakfast bar complete the downstairs. Four bedrooms upstairs, one of which has an ensuite full bath; all bedrooms have walk in closets. Beautiful covered porch with Trex Decking (that requires little to no maintenance). Updates include primary bathroom, new windows, tankless water heater, tile flooring downstairs, recently installed carpet upstairs and garage doors/ motors just to name a few. The ever indispensable and much desired 3 car garage and a Texas attic (20x12) for additional storage are just a few more highlights.
Payment Calculator
- Principal & Interest -
- Property Tax $
- Home Insurance $
- HOA Fees $
- Monthly -
Features
Building and Construction
- Apprx Age: 28
- Builder Name: Perry
- Construction: Pre-Owned
- Exterior Features: Brick, Siding
- Floor: Carpeting, Ceramic Tile, Wood
- Foundation: Slab
- Kitchen Length: 15
- Roof: Composition
- Source Sqft: Appsl Dist
Land Information
- Lot Description: Cul-de-Sac/Dead End, Mature Trees (ext feat)
- Lot Improvements: Street Paved, Curbs, Street Gutters, Sidewalks
School Information
- Elementary School: Wilderness Oak Elementary
- High School: Ronald Reagan
- Middle School: Lopez
- School District: North East I.S.D.
Garage and Parking
- Garage Parking: Three Car Garage
Eco-Communities
- Energy Efficiency: Tankless Water Heater, Programmable Thermostat, Low E Windows, Ceiling Fans
- Green Features: Solar Panels
- Water/Sewer: Water System, Sewer System, City
Utilities
- Air Conditioning: Two Central, Zoned
- Fireplace: One
- Heating Fuel: Electric, Natural Gas, Solar
- Heating: Central
- Recent Rehab: No
- Utility Supplier Elec: CPS
- Utility Supplier Gas: CPS
- Utility Supplier Grbge: City
- Utility Supplier Sewer: SAWS
- Utility Supplier Water: SAWS
- Window Coverings: All Remain
Amenities
- Neighborhood Amenities: Pool, Park/Playground, Basketball Court, Volleyball Court
Finance and Tax Information
- Days On Market: 12
- Home Owners Association Fee: 575
- Home Owners Association Frequency: Annually
- Home Owners Association Mandatory: Mandatory
- Home Owners Association Name: PROMONTORY POINT HOA
- Total Tax: 10742
Rental Information
- Currently Being Leased: No
Other Features
- Contract: Exclusive Right To Sell
- Instdir: From Loop 1604 exit Blanco Rd N, turn right onto Wilderness Oak, right onto Promontory Circle, right onto Bear Ridge, left onto Wildgrove left onto Catlin Ct.
- Interior Features: Three Living Area, Separate Dining Room, Eat-In Kitchen, Two Eating Areas, Breakfast Bar, Walk-In Pantry, Loft, Utility Room Inside, Open Floor Plan, Cable TV Available, High Speed Internet, Laundry Main Level, Laundry Lower Level, Walk in Closets, Attic - Partially Finished, Attic - Partially Floored, Attic - Pull Down Stairs, Attic - Attic Fan, Attic - Other See Remarks
- Legal Desc Lot: 54
- Legal Description: NCB 17626 BLK 3 LOT 54 PROMONTORY POINTE @ STNE OAK "STONE
- Occupancy: Other
- Ph To Show: (210) 222-2227
- Possession: Closing/Funding
- Style: Two Story
- Views: 28
Owner Information
- Owner Lrealreb: Yes
Similar Properties
Nearby Subdivisions
Arrowhead
Big Springs
Big Springs At Cactus Bl
Big Springs On The G
Canyon Rim
Canyon View
Canyons At Stone Oak
Centero At Stone Oak
Champion Springs
Champions Ridge
Champions Run
Coronado
Coronado - Bexar County
Crescent Oaks
Crescent Ridge
Echo Canyon
Enclave At Vineyard
Estates At Arrowhead
Estates At Champions Run
Fairways Of Sonterra
Greystone Country Es
Hidden Canyon - Bexar County
Hidden Mesa
Hills Of Stone Oak
Iron Mountain Ranch
Knights Cross
La Cierra At Sonterra
Las Lomas
Legend Oaks
Meadows Of Sonterra
Mesa Grande
Mesa Verde
Mesa Vista
Mesas At Canyon Springs
Mount Arrowhead
Mountain Lodge
Northwind Estates
Oaks At Sonterra
Peak At Promontory
Point Bluff At Rogers Ranch
Promontory Pointe
Promontory Pointe Ii
Prospect Creek At Kinder Ranch
Quarry At Iron Mountain
Remington Heights
Rogers Ranch
Saddle Mountain
Sonterra
Sonterra The Midlands
Sonterra/greensview
Sonterra/the Highlands
Springs At Stone Oak
Steubing Ranch
Stone Canyon
Stone Mountain
Stone Oak
Stone Oak Meadows
Stone Oak/las Loamas At
Stone Oak/the Hills
Stone Oak/the Summit
Stone Valley
The Gardens At Greystone
The Pinnacle
The Renaissance
The Ridge At Stoneoak
The Summit At Stone Oak
The Villages At Stone Oak
The Vineyard
The Vineyard Ne
The Waters Of Sonterra
Timberwood Park
Tuscany Hills
Village In The Hills
Villas At Mountain Lodge
Woods At Sonterra



