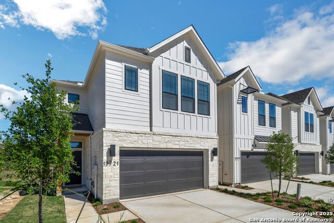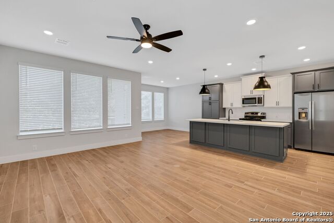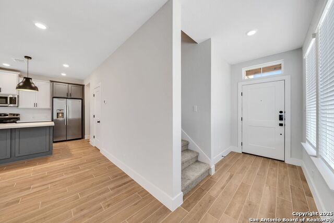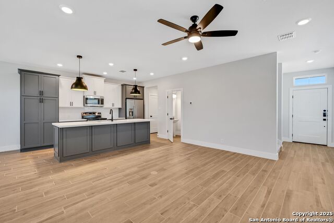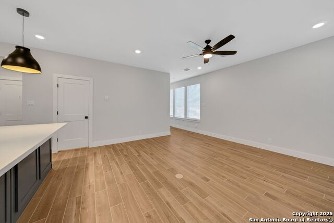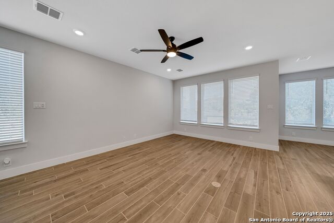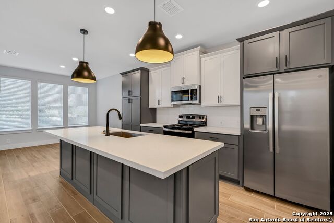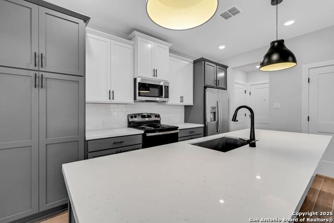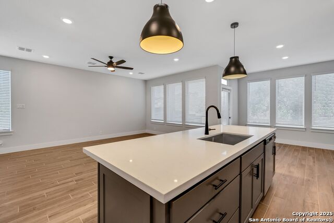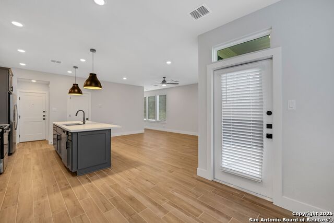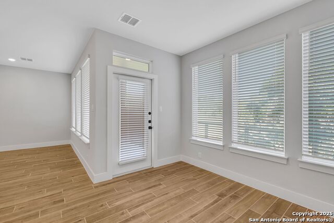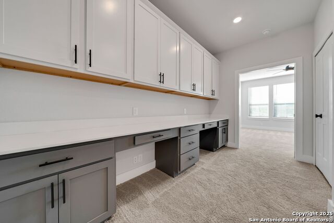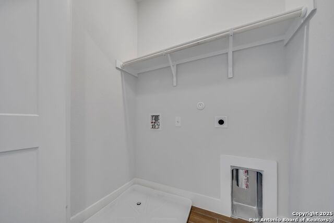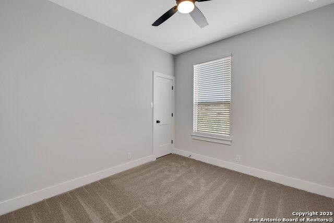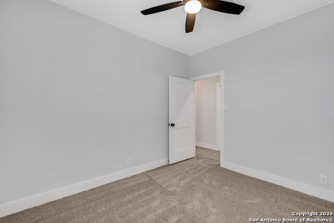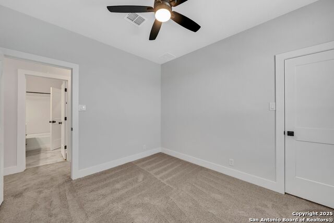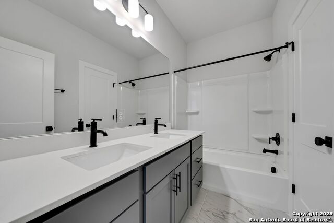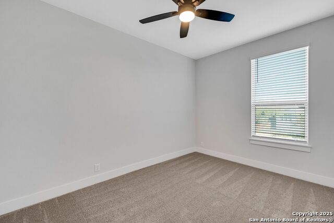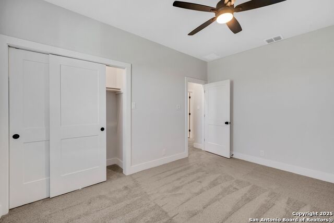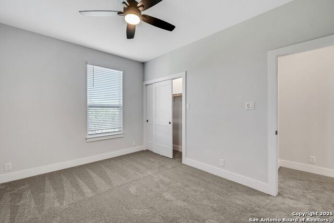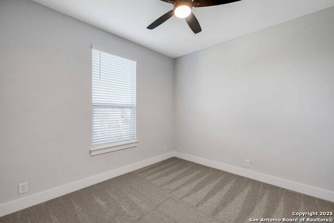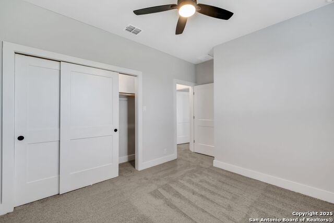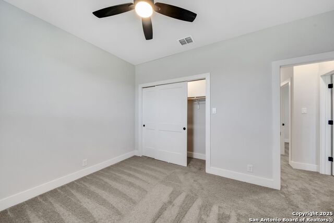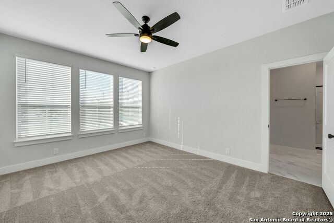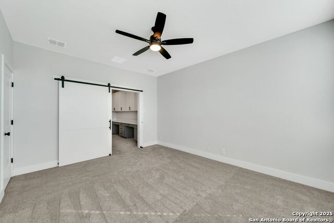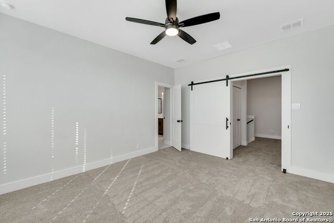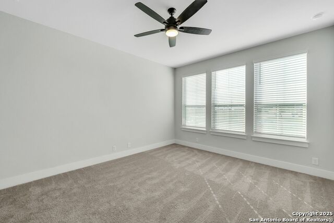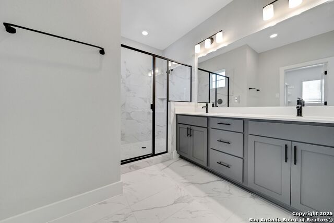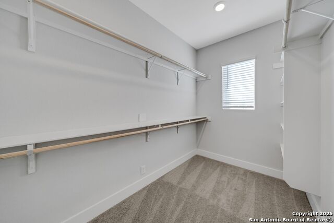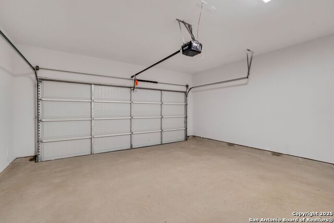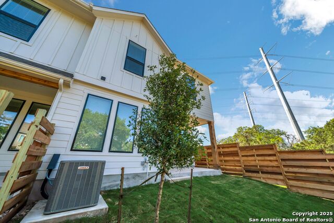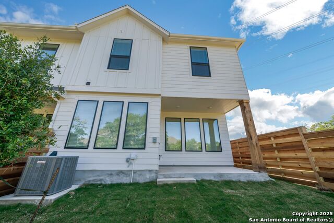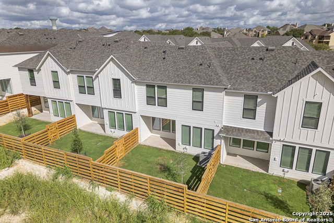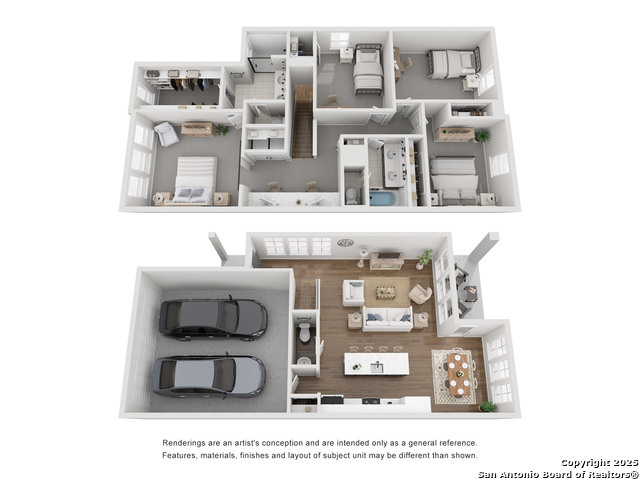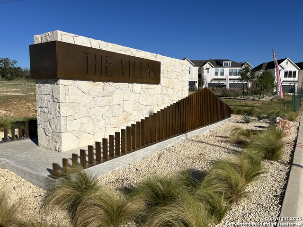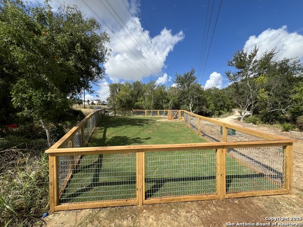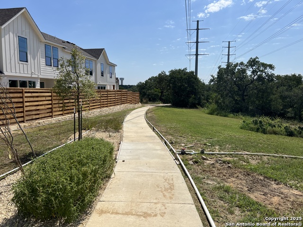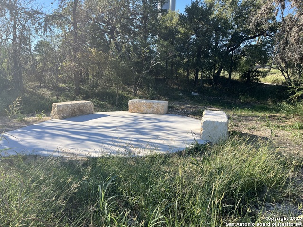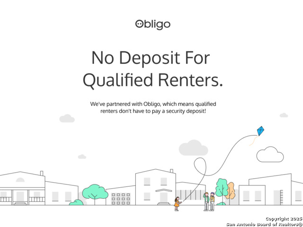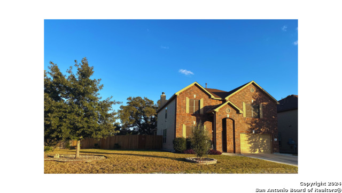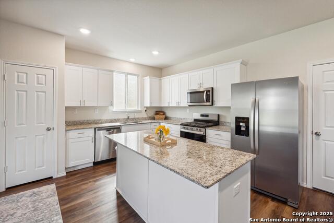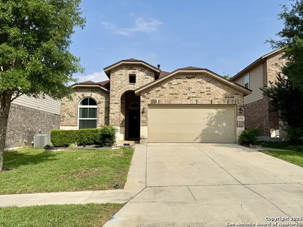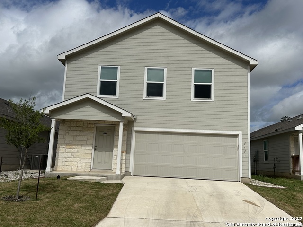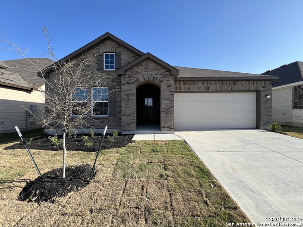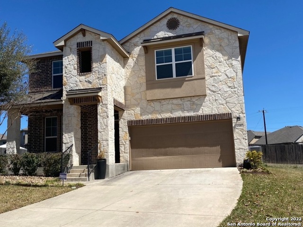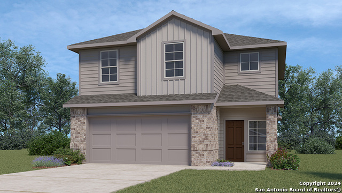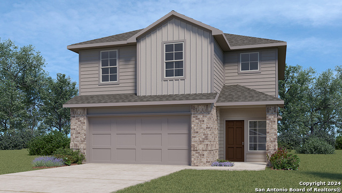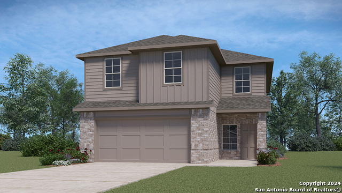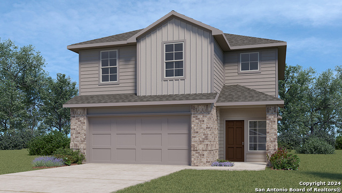13652 Giovannis Garden, San Antonio, TX 78253
Property Photos
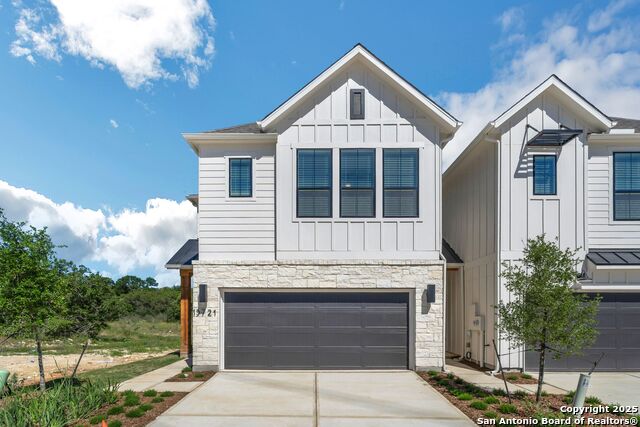
Would you like to sell your home before you purchase this one?
Priced at Only: $2,338
For more Information Call:
Address: 13652 Giovannis Garden, San Antonio, TX 78253
Property Location and Similar Properties
- MLS#: 1876769 ( Residential Rental )
- Street Address: 13652 Giovannis Garden
- Viewed: 25
- Price: $2,338
- Price sqft: $1
- Waterfront: No
- Year Built: 2024
- Bldg sqft: 1844
- Bedrooms: 4
- Total Baths: 3
- Full Baths: 2
- 1/2 Baths: 1
- Days On Market: 21
- Additional Information
- County: BEXAR
- City: San Antonio
- Zipcode: 78253
- Subdivision: Northwest Rural/remains Ns/mv
- District: Northside
- Elementary School: Ralph Langley
- Middle School: Bernal
- High School: William Brennan
- Provided by: Windrose Realty, LLC
- Contact: Paula O'Neal
- (210) 560-4576

- DMCA Notice
-
Description***JUNE MOVE IN SPECIAL: Sign a lease and move in this June your first rent payment isn't due until July!*** Experience the perfect blend of nature and style in this charming community, nestled among mature trees with peaceful greenbelt views. Enjoy scenic walking trails, pet areas, and private fenced yards lawn care included. Located near major highways, shopping, and the new H E B, convenience is always within reach. These farmhouse style homes feature black and white exteriors, cedar wood accents, barn lighting, metal roofs, and sleek black framed windows. Inside, you'll find two tone shaker cabinets, quartz countertops, a counter depth fridge, spacious pantry, and matte black finishes. Each home includes a dedicated workspace, tile floors, wood blinds, spa like showers, and keyless entry with a two car garage. Pet friendly. Premium lots available. $99/monthly maintenance fee includes pest control and front & backyard landscaping. **APP FEES NON REFUNDABLE** SEE OUR "RESIDENT BENEFIT PACKAGE" ($35 ADDED ON TOP OF RENTAL PRICE, $45.95 with renters insurance) Income has to be 3X the rent Credit score of at least 550 No broken leases No eviction or outstanding balances No felonies
Payment Calculator
- Principal & Interest -
- Property Tax $
- Home Insurance $
- HOA Fees $
- Monthly -
Features
Building and Construction
- Exterior Features: Stone/Rock, Siding
- Flooring: Carpeting, Ceramic Tile
- Foundation: Slab
- Roof: Composition
- Source Sqft: Appsl Dist
School Information
- Elementary School: Ralph Langley
- High School: William Brennan
- Middle School: Bernal
- School District: Northside
Garage and Parking
- Garage Parking: Two Car Garage
Eco-Communities
- Water/Sewer: Water System, City
Utilities
- Air Conditioning: One Central
- Fireplace: Not Applicable
- Heating Fuel: Electric
- Heating: Central
- Window Coverings: All Remain
Amenities
- Common Area Amenities: Jogging Trail
Finance and Tax Information
- Application Fee: 65
- Days On Market: 20
- Max Num Of Months: 18
- Pet Deposit: 300
- Security Deposit: 2338
Rental Information
- Tenant Pays: Gas/Electric, Water/Sewer, Garbage Pickup, HOA Fees, Security Monitoring, Renters Insurance Required
Other Features
- Application Form: ONLINE APP
- Apply At: WWW.WINDROSEREALTY.COM
- Instdir: 1604 to Potranco and head west, approx 3.5. miles turn right onto Giovanni's Garden.
- Interior Features: One Living Area, Separate Dining Room, Island Kitchen, Study/Library, Utility Room Inside, All Bedrooms Upstairs, Open Floor Plan, Laundry Upper Level, Walk in Closets, Attic - Access only
- Legal Description: CB 4349E (BELLA VISTA), BLOCK 9 LOT 20
- Min Num Of Months: 12
- Miscellaneous: Broker-Manager, Cluster Mail Box
- Occupancy: Vacant
- Personal Checks Accepted: No
- Ph To Show: 210.222.2227
- Salerent: For Rent
- Section 8 Qualified: No
- Style: Two Story, Traditional
- Views: 25
Owner Information
- Owner Lrealreb: No
Similar Properties
Nearby Subdivisions
Alamo Ranch
Amanda Park Phase 1
Arbor At Riverstone
Arbor At Westpointe
Ashton Park
Aston Park
Bella Vista
Caracol Creek
Cobblestone
Falcon Landing
Fronterra At Westpointe - Bexa
Gordons Grove
Gramercy Village
Green Glen Acres
Heights Of Westcreek
Hidden Oasis/silver Leaf/elm V
Highpoint At Westcreek
Hill Country Retreat
Hoot Subd
Hunters Ranch
Landon Ridge
Landons Crossing
Meadow Village
Monticello Ranch
Morgan Heights
Morgan Meadows
Morgans Heights
Morgans Meadows
N/a
Northwest Rural/remains Ns/mv
Oaks Of Westcreek
Preserve At Culebra
Redbird Ranch
Ridgeview
Riverstone At Westpointe
Riverstone-ut
Rolling Oaks Estates
Rustic Oaks
Santa Maria At Alamo Ranch
Stevens Ranch
Stonebridge
Talley Fields
The Arbor At Riverstone
The Oaks Of Westcreek
The Trails At Westpointe
Trails At Culebra
Veranda
Villages Of Westcreek
Villas Of Westcreek
Vistas Of Westcreek
Waterford Park
Westcreek
Westcreek Gardens
Westcreek Oaks
Westpointe East
Westpointe North
Westwinds East
Westwinds Lonestar
Westwinds-summit At Alamo Ranc
Winding Brook
Woods Of Westcreek
Wynwood Of Westcreek



