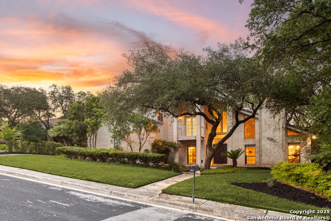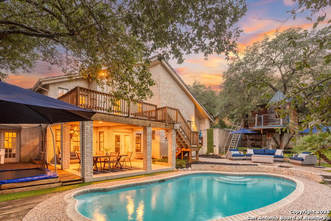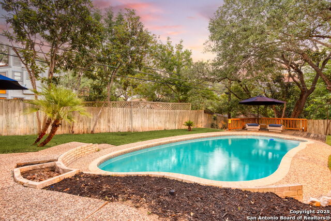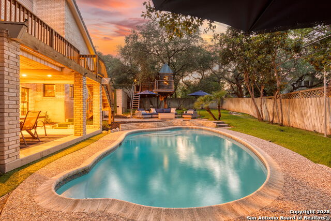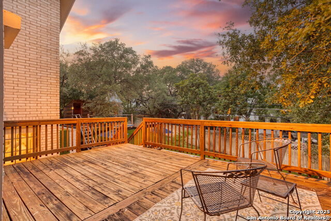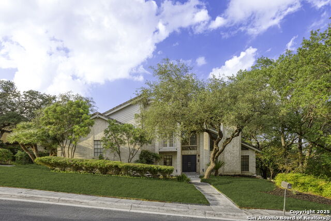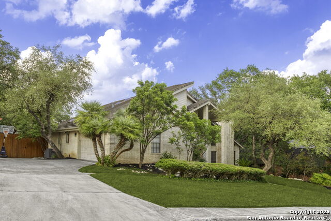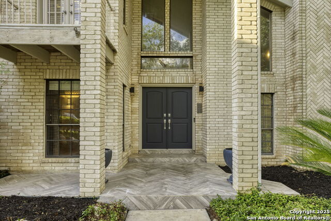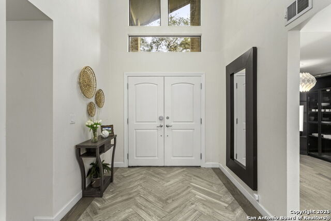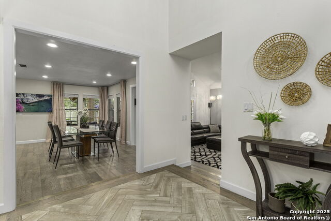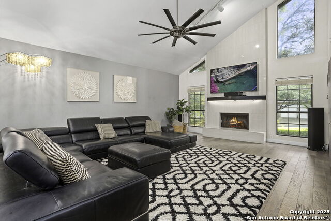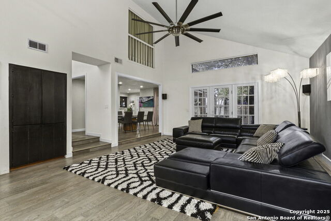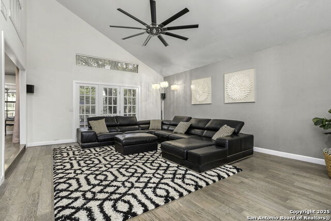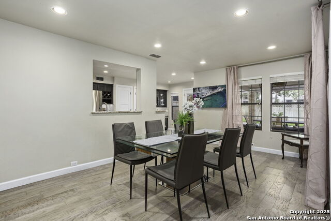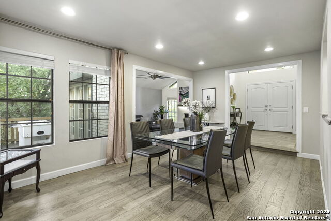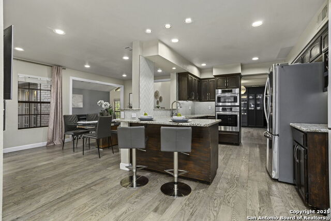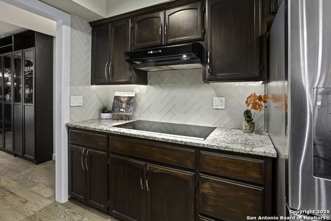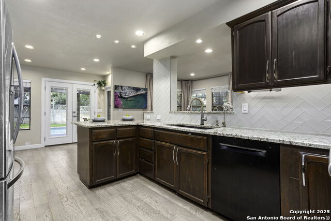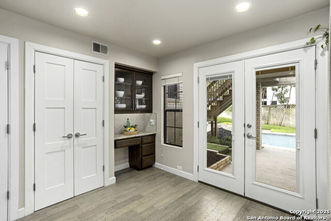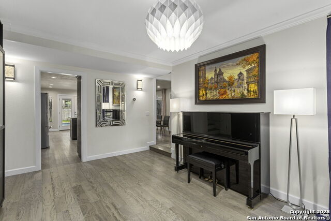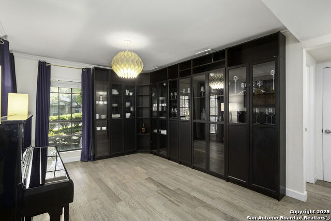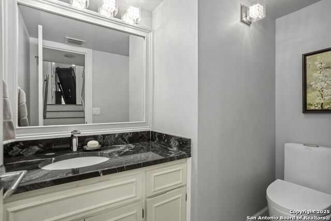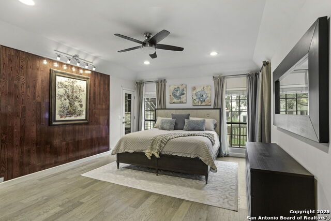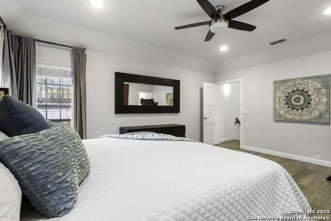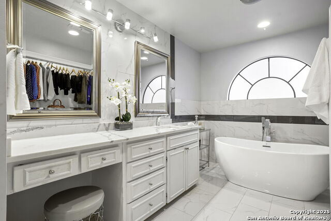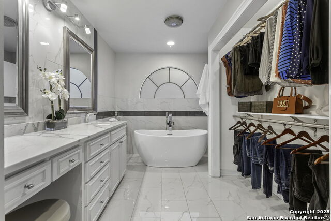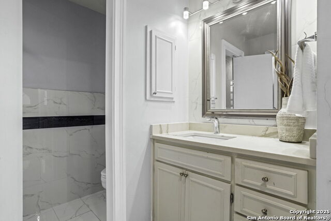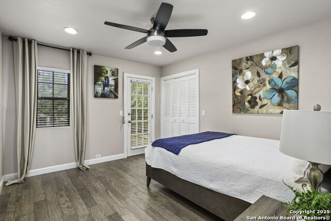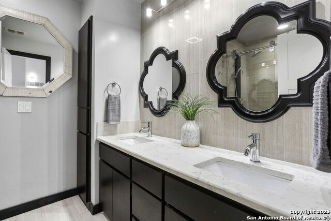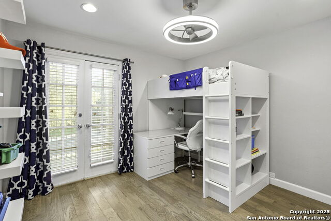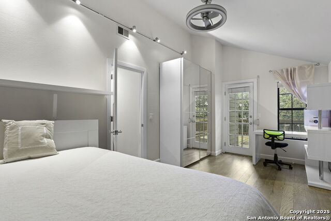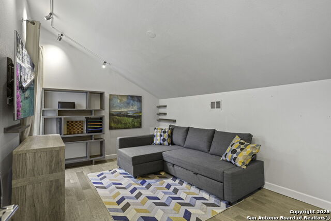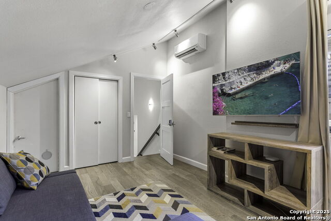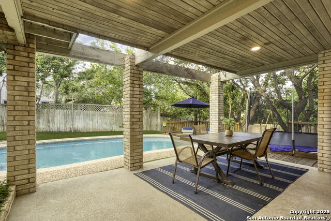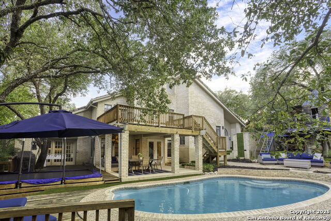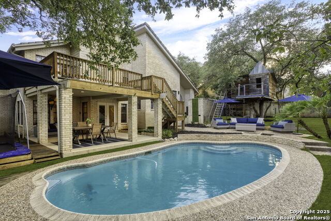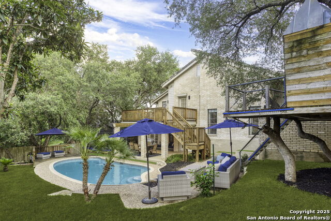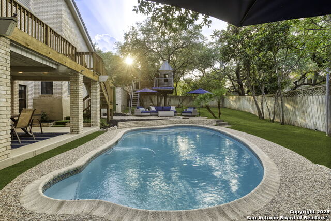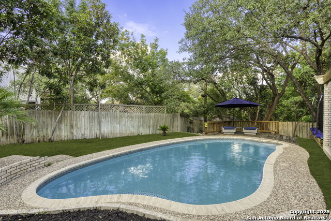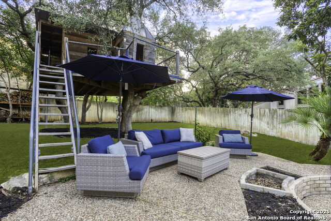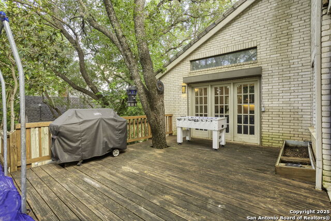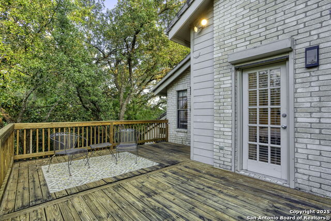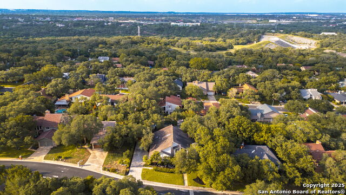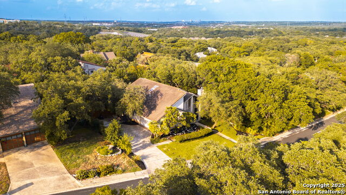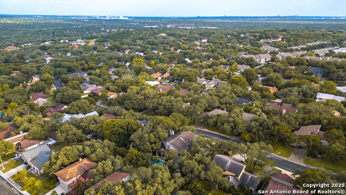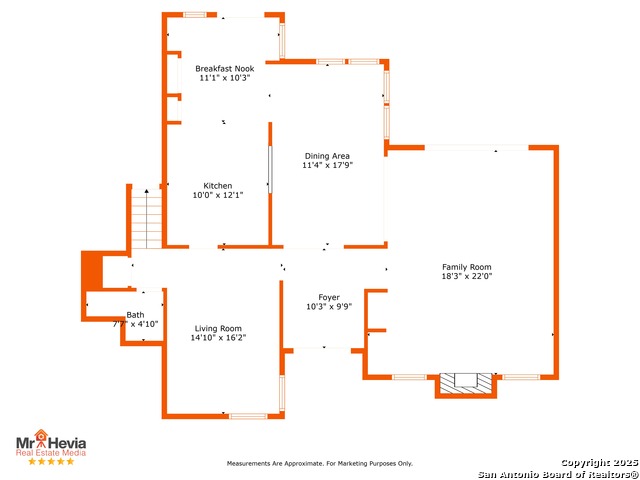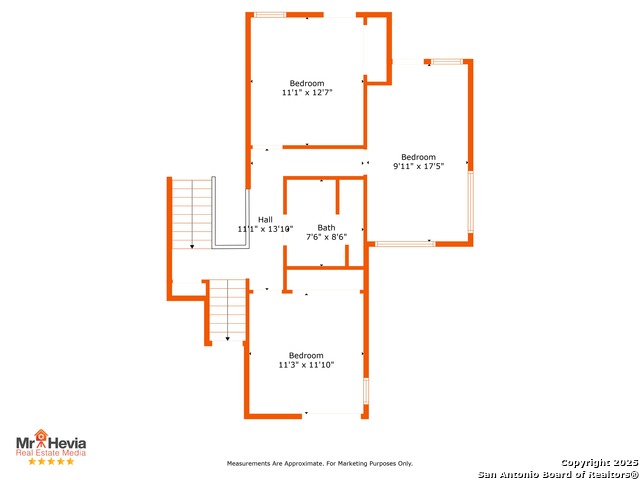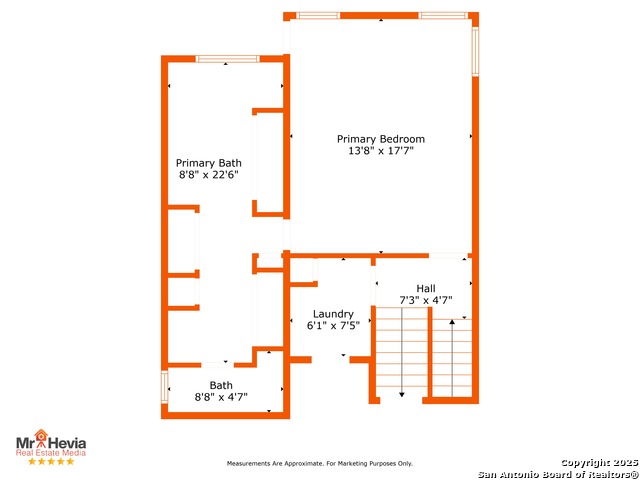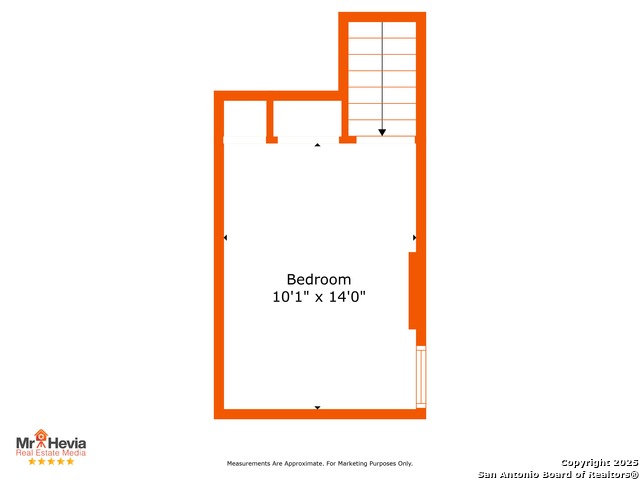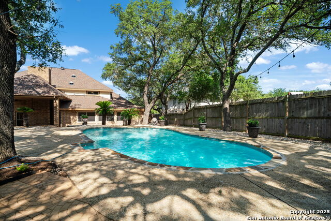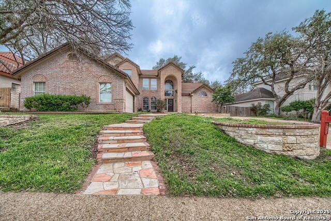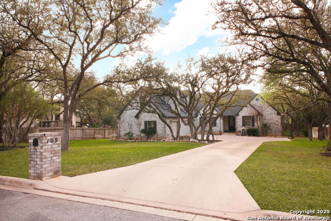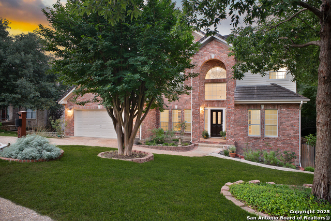2915 Quail Oak, San Antonio, TX 78232
Property Photos
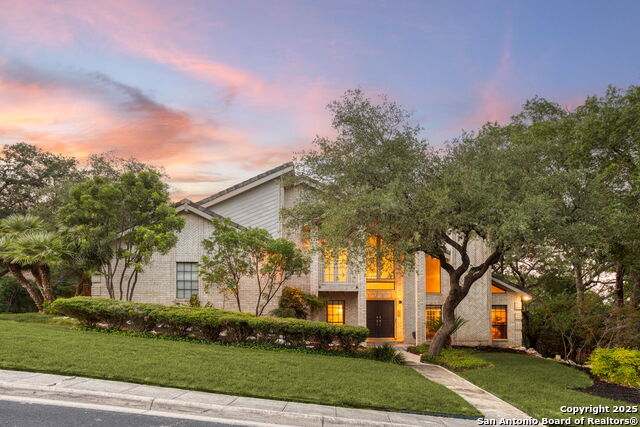
Would you like to sell your home before you purchase this one?
Priced at Only: $545,000
For more Information Call:
Address: 2915 Quail Oak, San Antonio, TX 78232
Property Location and Similar Properties
- MLS#: 1876677 ( Single Residential )
- Street Address: 2915 Quail Oak
- Viewed: 15
- Price: $545,000
- Price sqft: $185
- Waterfront: No
- Year Built: 1983
- Bldg sqft: 2950
- Bedrooms: 4
- Total Baths: 3
- Full Baths: 2
- 1/2 Baths: 1
- Garage / Parking Spaces: 2
- Days On Market: 21
- Additional Information
- County: BEXAR
- City: San Antonio
- Zipcode: 78232
- Subdivision: Thousand Oaks
- District: North East I.S.D.
- Elementary School: Thousand Oaks
- Middle School: Bradley
- High School: Macarthur
- Provided by: Weichert Realtors Strategic Alliance
- Contact: Pamela Alvarez
- (210) 363-5082

- DMCA Notice
-
DescriptionWelcome to this beautifully renovated 4 bedroom, 2.5 bath split level home situated on a spacious 0.29 acre lot. This two story layout offers a flexible design with generous living spaces, including a large living room with soaring ceilings, a separate dining room, family room, and a cozy breakfast area. The kitchen features granite countertops, stained cabinetry, an updated backsplash, reverse osmosis water system, cooktop, built in oven, and built in microwave. The home showcases updated engineered hardwood flooring throughout, along with fully renovated bathrooms featuring quartz countertops and modern finishes. All bedrooms are generously sized, with the primary suite offering a private balcony and a luxurious bath with a steam shower and soaking tub. An additional bedroom also provides exterior balcony access. The outdoor living spaces are a true highlight, featuring a sparkling pool, a large covered patio, a built in trampoline in the deck, a fire pit, a custom treehouse with electricity, a separate hot tub area with private access from the primary suite, and an extended deck perfect for grilling or games. A spacious yard, oversized side entry two car garage, large second floor balcony, and a newly installed front and back sprinkler system complete the exterior. Outdoor mood lighting enhances the ambiance for evening enjoyment. Located just two blocks from Mud Creek Park with access to hiking and mountain biking trails, and minutes from H E B, Costco, Academy, Kohl's, and the YMCA. With no HOA and a thoughtfully updated interior and exterior, this home combines comfort, style, and convenience in a prime location.
Payment Calculator
- Principal & Interest -
- Property Tax $
- Home Insurance $
- HOA Fees $
- Monthly -
Features
Building and Construction
- Apprx Age: 42
- Builder Name: Unk
- Construction: Pre-Owned
- Exterior Features: Brick, 4 Sides Masonry
- Floor: Ceramic Tile, Wood
- Foundation: Slab
- Kitchen Length: 10
- Roof: Tile
- Source Sqft: Appsl Dist
Land Information
- Lot Description: 1/4 - 1/2 Acre
- Lot Dimensions: 101x124
- Lot Improvements: Street Paved, Curbs, Street Gutters, Sidewalks, Streetlights
School Information
- Elementary School: Thousand Oaks
- High School: Macarthur
- Middle School: Bradley
- School District: North East I.S.D.
Garage and Parking
- Garage Parking: Two Car Garage, Side Entry, Oversized
Eco-Communities
- Water/Sewer: Water System, Sewer System
Utilities
- Air Conditioning: Two Central
- Fireplace: One, Living Room, Wood Burning, Gas
- Heating Fuel: Natural Gas
- Heating: Central
- Recent Rehab: Yes
- Utility Supplier Elec: CPS
- Utility Supplier Gas: CPS
- Utility Supplier Grbge: CITY
- Utility Supplier Sewer: SAWS
- Utility Supplier Water: SAWS
- Window Coverings: All Remain
Amenities
- Neighborhood Amenities: None
Finance and Tax Information
- Days On Market: 21
- Home Owners Association Mandatory: None
- Total Tax: 10193.53
Rental Information
- Currently Being Leased: No
Other Features
- Block: 20
- Contract: Exclusive Right To Sell
- Instdir: 1604 to Gold Canyon Dr. Right on Gold Canyon Dr. Left on Henderson Pass, Left on Canyon Ledge St, Right on Quail Oak St, Home will be on the left.
- Interior Features: Two Living Area, Separate Dining Room, Eat-In Kitchen, Two Eating Areas, Breakfast Bar, Study/Library, Loft, Utility Room Inside, High Ceilings, Open Floor Plan, Pull Down Storage, Skylights, Cable TV Available, High Speed Internet, Laundry Room
- Legal Desc Lot: 25
- Legal Description: Ncb 16491 Blk 20 Lot 25
- Occupancy: Owner
- Ph To Show: 210-222-2227
- Possession: Closing/Funding
- Style: Two Story, Split Level
- Views: 15
Owner Information
- Owner Lrealreb: No
Similar Properties
Nearby Subdivisions
Arbor
Barclay Estates
Blossom Hills
Brng Tree/heritage Oaks
Brook Hollow
Canyon Creek Estates
Canyon Oaks
Canyon Oaks Estates
Canyon Parke
Canyon View
Gardens At Brookholl
Gold Canyon
Grayson Park
Heimer Gardens
Heritage Estates
Heritage Oaks
Heritage Park Estate
Hidden Forest
Hidden Heights
Hill Country Village
Hollow Oaks Ne
Hollywood Park
Kentwood Manor
Las Brisas Townhomes
Mission Ridge
Oak Hollow
Oak Hollow Estates
Oak Hollow Estates (ne)
Oak Hollow Park
Oak Hollow Village
Oak Hollow/the Gardens
Oakhaven Heights
Oakhaven Hts/kentwood Ma
Pallatium Villas
Redland Estates
Reserve At Thousand Oaks
San Pedro Hills
Santa Fe
Santa Fe Trail
Scattered Oaks
Shady Oaks
The Courtyard
The Courtyards
Thousand Oaks
Thousand Oaks/scatt. Oak



