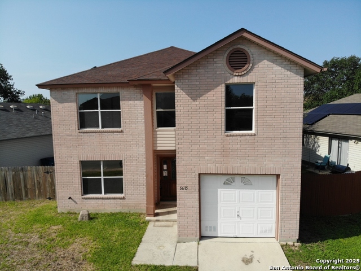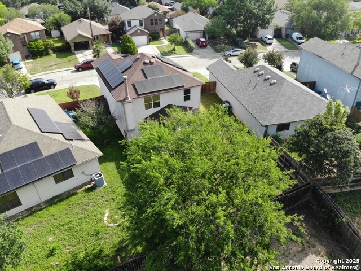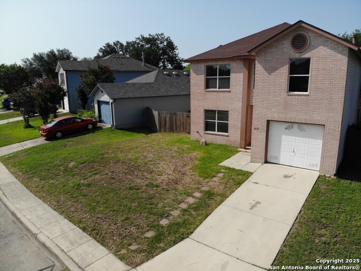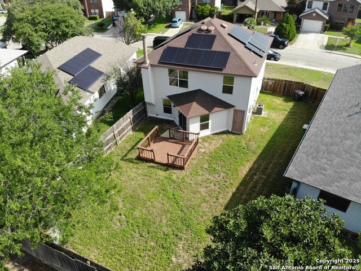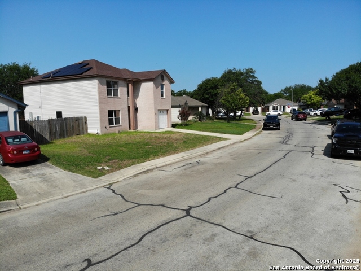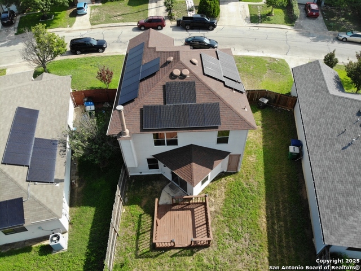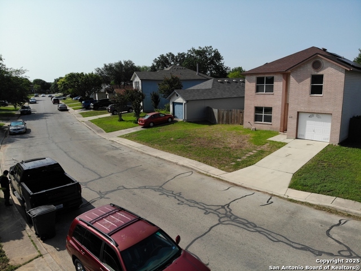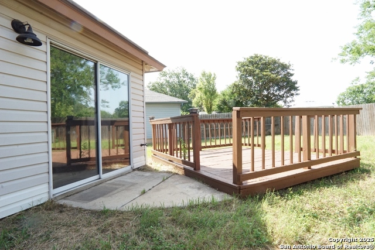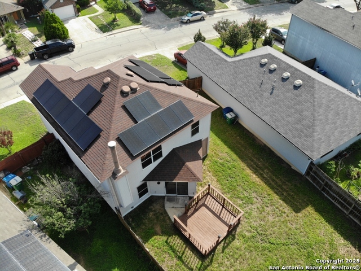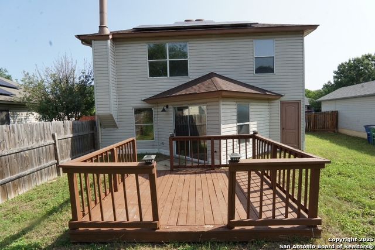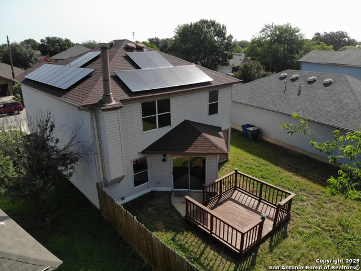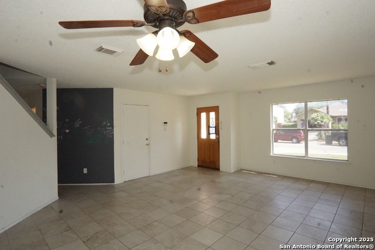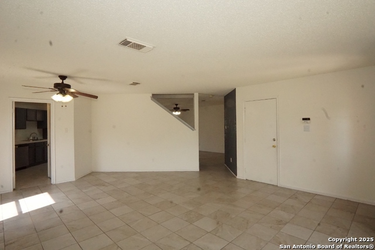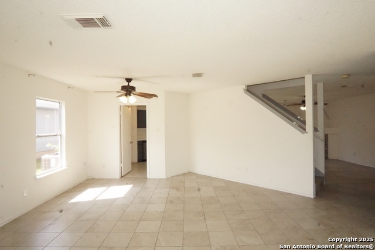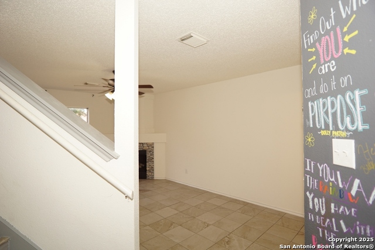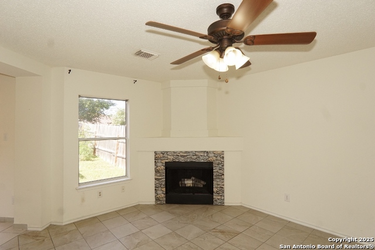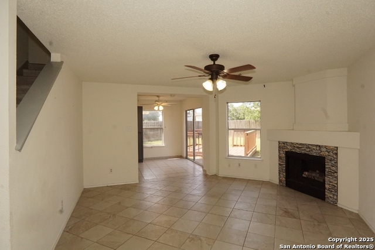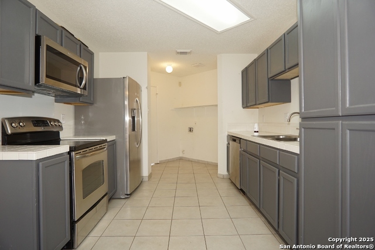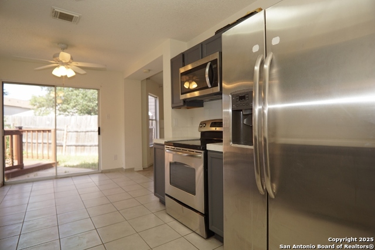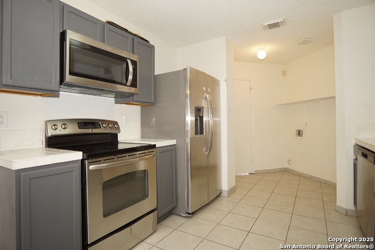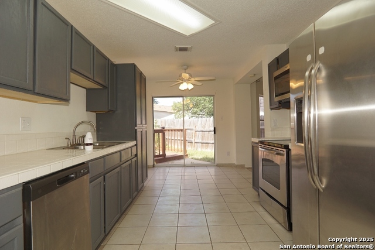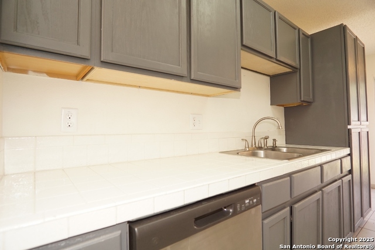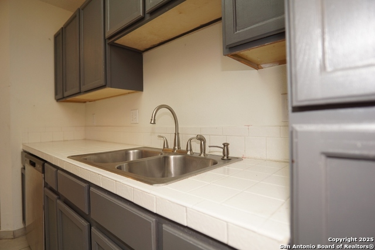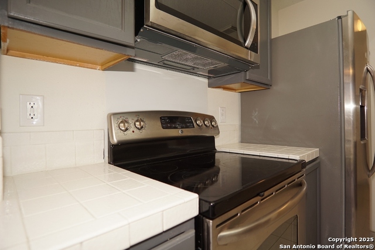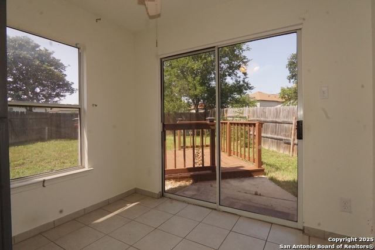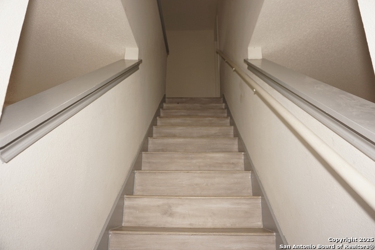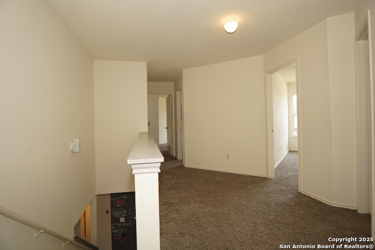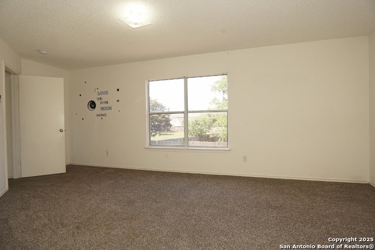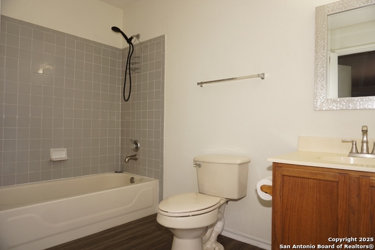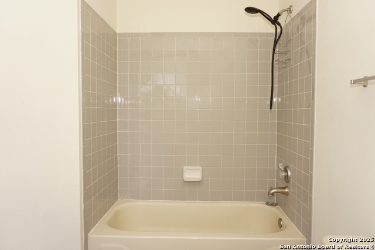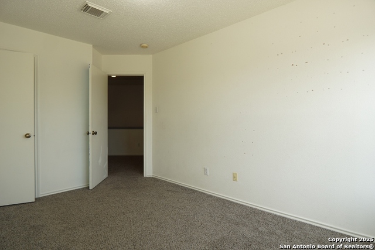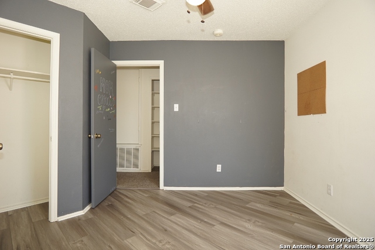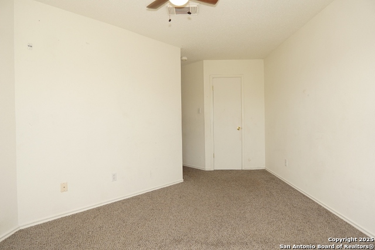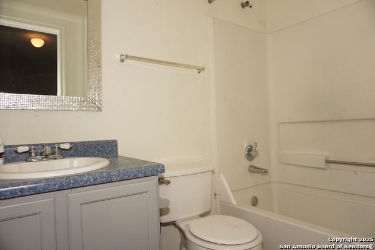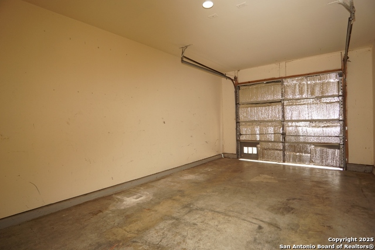5615 Camry Springs, San Antonio, TX 78251
Property Photos
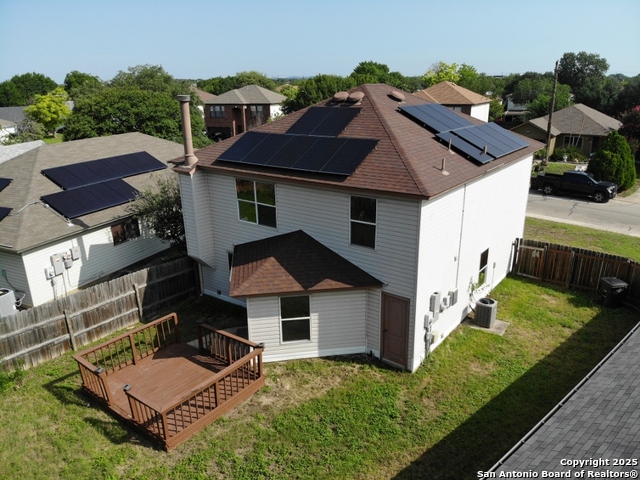
Would you like to sell your home before you purchase this one?
Priced at Only: $225,000
For more Information Call:
Address: 5615 Camry Springs, San Antonio, TX 78251
Property Location and Similar Properties
- MLS#: 1876610 ( Single Residential )
- Street Address: 5615 Camry Springs
- Viewed: 24
- Price: $225,000
- Price sqft: $110
- Waterfront: No
- Year Built: 1998
- Bldg sqft: 2042
- Bedrooms: 4
- Total Baths: 3
- Full Baths: 2
- 1/2 Baths: 1
- Garage / Parking Spaces: 1
- Days On Market: 22
- Additional Information
- County: BEXAR
- City: San Antonio
- Zipcode: 78251
- Subdivision: Creekside
- District: Northside
- Elementary School: Call District
- Middle School: Call District
- High School: Call District
- Provided by: DFW Metro Housing
- Contact: Mario Cantu
- (210) 739-4522

- DMCA Notice
-
Description*HIDDEN GEM / DIAMOND IN THE ROUGH* 4 BED, 2.5 BATH, a SINGLE CAR GARAGE, a WOODEN REAR DECK && a debt FREE/lien FREE SOLAR PANEL SYSTEM included with the property!! Come by and come buy your next investment. SS appliances including refrigerator sitting in a warm contemporary style kitchen. NO Carpet on first level or stairwell. This includes two living areas and two eating areas Breakfast room or Dining room, Main living includes a brick fireplace waiting for the cozy winter days. Sits on a leveled Zero Lot Line. Sold As Is.
Payment Calculator
- Principal & Interest -
- Property Tax $
- Home Insurance $
- HOA Fees $
- Monthly -
Features
Building and Construction
- Apprx Age: 27
- Builder Name: Kaufman & Broad of Texas
- Construction: Pre-Owned
- Exterior Features: Brick, Siding, 1 Side Masonry
- Floor: Carpeting, Wood, Laminate
- Foundation: Slab
- Kitchen Length: 11
- Roof: Composition
- Source Sqft: Appsl Dist
Land Information
- Lot Description: Zero Lot Line, Level
- Lot Improvements: Street Paved, Curbs, Sidewalks, Streetlights, Asphalt
School Information
- Elementary School: Call District
- High School: Call District
- Middle School: Call District
- School District: Northside
Garage and Parking
- Garage Parking: One Car Garage, Attached
Eco-Communities
- Energy Efficiency: Smart Electric Meter, Programmable Thermostat, Ceiling Fans
- Green Features: Solar Electric System, Solar Panels
- Water/Sewer: Water System
Utilities
- Air Conditioning: One Central
- Fireplace: Living Room, Wood Burning, Stone/Rock/Brick
- Heating Fuel: Electric, Solar
- Heating: Central
- Recent Rehab: No
- Utility Supplier Elec: Solar / CPS
- Utility Supplier Gas: N/A
- Utility Supplier Grbge: City of SA
- Utility Supplier Sewer: SAWS
- Utility Supplier Water: SAWS
- Window Coverings: None Remain
Amenities
- Neighborhood Amenities: None
Finance and Tax Information
- Days On Market: 21
- Home Faces: North, East
- Home Owners Association Fee: 155
- Home Owners Association Frequency: Semi-Annually
- Home Owners Association Mandatory: Mandatory
- Home Owners Association Name: S.A. CREEKSIDE ASSOCIATION, INC.
- Total Tax: 6033.48
Rental Information
- Currently Being Leased: No
Other Features
- Accessibility: Int Door Opening 32"+, Ext Door Opening 36"+, Hallways 42" Wide, Low Pile Carpet, No Carpet
- Block: 24
- Contract: Exclusive Agency
- Instdir: Culebra / Arcadia Creek / Senisa Springs / Camry Springs OR 151 / Senisa Springs / Camry Springs
- Interior Features: Two Living Area, Liv/Din Combo, Eat-In Kitchen, Two Eating Areas, All Bedrooms Upstairs, Laundry in Kitchen
- Legal Description: Ncb 17639 Blk 24 Lot 4 (Creekside Subd Ut-4)
- Miscellaneous: VA Foreclosure, Investor Potential, Cluster Mail Box, As-Is
- Occupancy: Vacant
- Ph To Show: 2102222227
- Possession: Closing/Funding
- Style: Two Story
- Views: 24
Owner Information
- Owner Lrealreb: No
Nearby Subdivisions
Aviara
Aviara Enclave
Brycewood
Cove At Westover Hills
Creekside
Criswell Creek
Crown Meadows
Doral
Enclave At Westover Hills
Enclave At Westover Hills Ph I
Estates Of Westover
Estonia
Grissom Trails
Legacy Trails
Lindsey Place Ns
Magnolia Heights
Oak Creek
Oak Creek Iii Ns
Oak Creek New
Oak Creek- New
Oak View
Pipers Meadow
Reserve At Culebra Creek
Reserve At Westover
Richland Hil
Sierra Springs
Spring Vista
Spring Vistas
Spring Vistas Ns
Stonegate Hill
Tara
The Enclave At Westover Woods
The Heights At Westover
The Meadows At The Reser
Timber Ridge
Waters Edge - Bexar County
Westover Crossing
Westover Crossing Pud
Westover Elms
Westover Forest
Westover Heights Ns
Westover Hills
Westover Place
Westover Valley
Wood Glen
Woodglen



