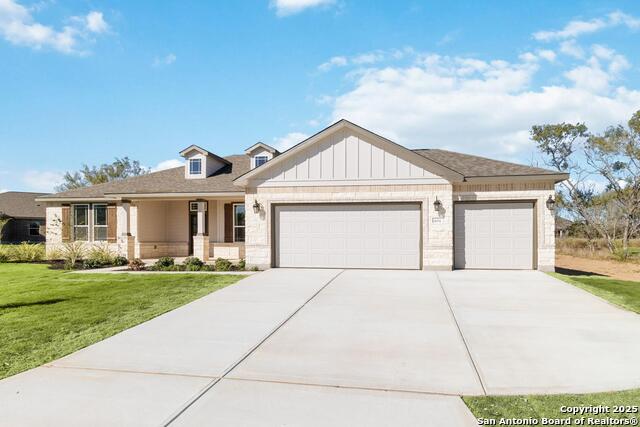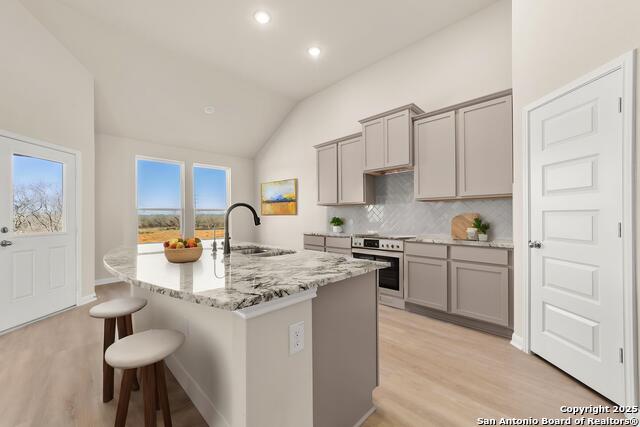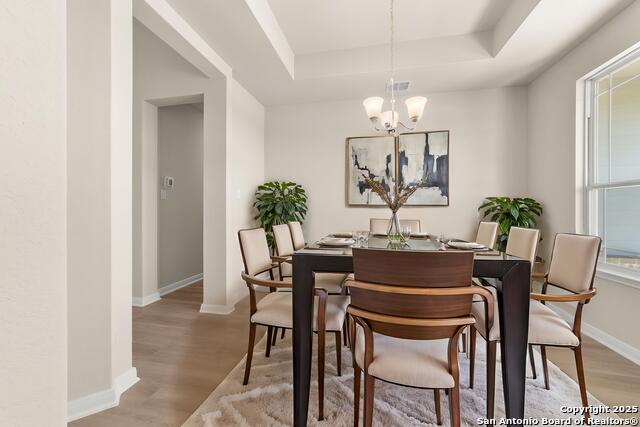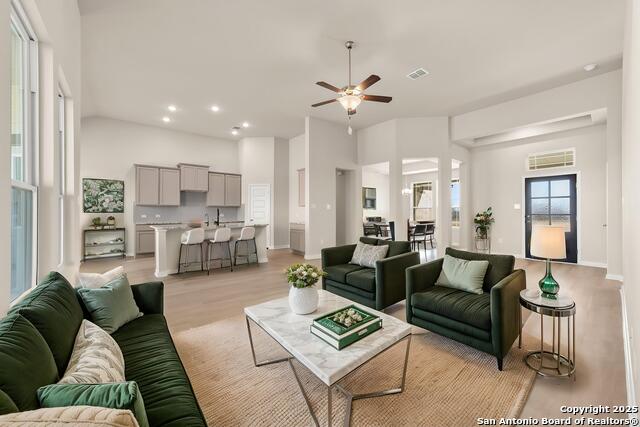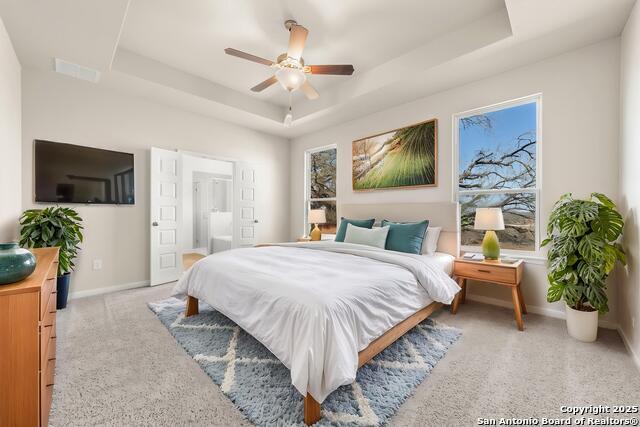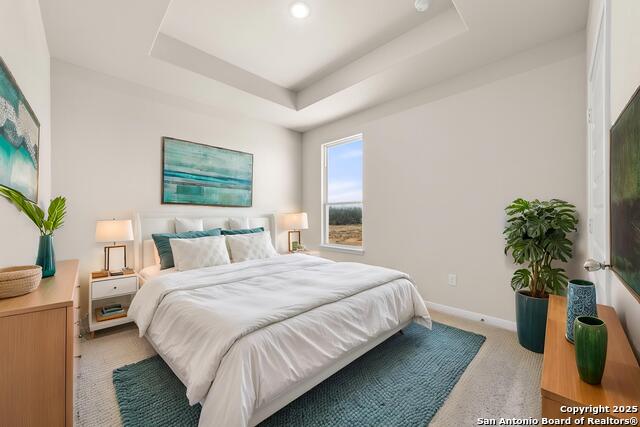1627 Vista View Drive, Pleasanton, TX 78064
Property Photos
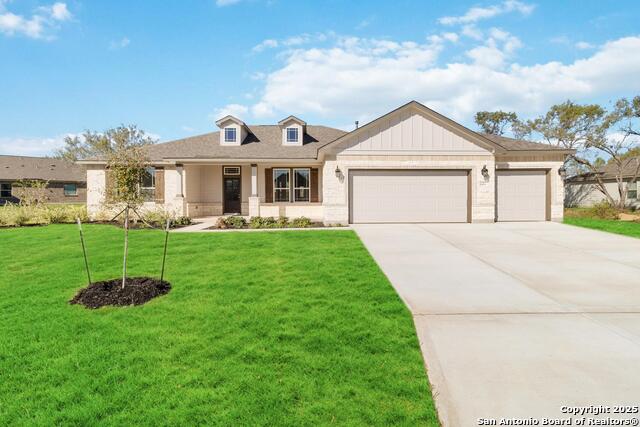
Would you like to sell your home before you purchase this one?
Priced at Only: $448,580
For more Information Call:
Address: 1627 Vista View Drive, Pleasanton, TX 78064
Property Location and Similar Properties
- MLS#: 1876529 ( Single Residential )
- Street Address: 1627 Vista View Drive
- Viewed: 15
- Price: $448,580
- Price sqft: $206
- Waterfront: No
- Year Built: 2025
- Bldg sqft: 2174
- Bedrooms: 5
- Total Baths: 3
- Full Baths: 3
- Garage / Parking Spaces: 3
- Days On Market: 22
- Additional Information
- County: ATASCOSA
- City: Pleasanton
- Zipcode: 78064
- Subdivision: Bonita Vista
- District: Pleasanton
- Elementary School: Pleasanton
- Middle School: Pleasanton
- High School: Pleasanton
- Provided by: The Signorelli Company
- Contact: Daniel Signorelli
- (210) 941-3580

- DMCA Notice
-
DescriptionWelcome to this sprawling estate home, thoughtfully designed to accommodate today's growing families. It features five bedrooms, three baths and the option for a formal dining room or a study, providing flexibility to suit your needs. Soaring ceilings and custom details throughout the home create an impressive and luxurious living environment. For those seeking additional versatility, there are options to add a three car and an enhanced kitchen. This beautiful home combines functionality, customizability and exquisite design, catering to discerning homeowners.
Payment Calculator
- Principal & Interest -
- Property Tax $
- Home Insurance $
- HOA Fees $
- Monthly -
Features
Building and Construction
- Builder Name: First America Homes
- Construction: New
- Exterior Features: Brick, 3 Sides Masonry, Stone/Rock, Cement Fiber, 1 Side Masonry
- Floor: Carpeting, Vinyl, Laminate
- Foundation: Slab
- Kitchen Length: 11
- Other Structures: None
- Roof: Composition, Tile
- Source Sqft: Bldr Plans
Land Information
- Lot Description: Corner, 1/4 - 1/2 Acre, Level
- Lot Dimensions: 190X85
- Lot Improvements: Street Paved, Curbs, Street Gutters, Sidewalks, Fire Hydrant w/in 500', Asphalt, County Road, Interstate Hwy - 1 Mile or less
School Information
- Elementary School: Pleasanton
- High School: Pleasanton
- Middle School: Pleasanton
- School District: Pleasanton
Garage and Parking
- Garage Parking: Three Car Garage, Attached
Eco-Communities
- Energy Efficiency: 13-15 SEER AX, Programmable Thermostat, 12"+ Attic Insulation, Double Pane Windows, Ceiling Fans
- Green Certifications: HERS Rated
- Green Features: Drought Tolerant Plants, Mechanical Fresh Air, Enhanced Air Filtration
- Water/Sewer: Water System, Sewer System
Utilities
- Air Conditioning: One Central
- Fireplace: Not Applicable
- Heating Fuel: Natural Gas, Propane Owned
- Heating: Central, Jet
- Utility Supplier Elec: Karnes
- Utility Supplier Grbge: Pleasanton
- Utility Supplier Sewer: Pleasanton
- Utility Supplier Water: Pleasanton
- Window Coverings: None Remain
Amenities
- Neighborhood Amenities: None
Finance and Tax Information
- Days On Market: 21
- Home Faces: North
- Home Owners Association Mandatory: None
- Total Tax: 1.9
Other Features
- Accessibility: First Floor Bath, Full Bath/Bed on 1st Flr, First Floor Bedroom
- Block: 02
- Contract: Exclusive Right To Sell
- Instdir: From Highway 97 South, turn right on West Goodwin Street in Pleasanton and a left on 3510.
- Interior Features: One Living Area, Liv/Din Combo, Separate Dining Room, Eat-In Kitchen, Two Eating Areas, Island Kitchen, Walk-In Pantry, Study/Library, Utility Room Inside, 1st Floor Lvl/No Steps, High Ceilings, Open Floor Plan, Pull Down Storage, Cable TV Available, High Speed Internet, All Bedrooms Downstairs, Laundry Main Level, Telephone, Walk in Closets, Attic - Pull Down Stairs
- Legal Desc Lot: 47
- Legal Description: Lot 47 Block 2 Section 3
- Miscellaneous: Builder 10-Year Warranty, M.U.D., Under Construction, No City Tax, Virtual Tour, Additional Bldr Warranty, Investor Potential, Cluster Mail Box, School Bus
- Ph To Show: 210-332-7102
- Possession: Closing/Funding
- Style: One Story, Ranch
- Views: 15
Owner Information
- Owner Lrealreb: No
Nearby Subdivisions
(cpl/f5) Cpl/f5
Arrowhead
Bonita Vista
Candelara Ranch
Chupick-wallace Pasture
Country Trails
Country View
Crownhill
Dairy Acres
Deer Run
Eastlake
El Chaparral
Honey Hill
Jamestown I
Mansola
N/a
Not In Defined Subdivision
Oak Forest
Oak Haven Est
Oak Park
Oaklawn
Out Of Sa/bexar Co.
Out/atascosa Co.
Pleasanton
Pleasanton Farms
Pleasanton Meadows
Pleasanton Ranch
Pleasanton-crownhill
Pleasanton-franklin
Pleasanton-high Meadows
Pleasanton-mills
Pleasanton-oak Valley
Pleasanton-original
Pleasanton-peel
Pleasanton-sunnyfield
Pleasanton-val Verde Est
Quail Hollow #2
Ridgeview Ranchettes
S S Farms
S02885
Shady Oaks
Timberhill
Unknown
Village Of Riata Ranch
Williamsburg
Williamsburg Meadows
Williamsburg S/d
Woodlake Estates



