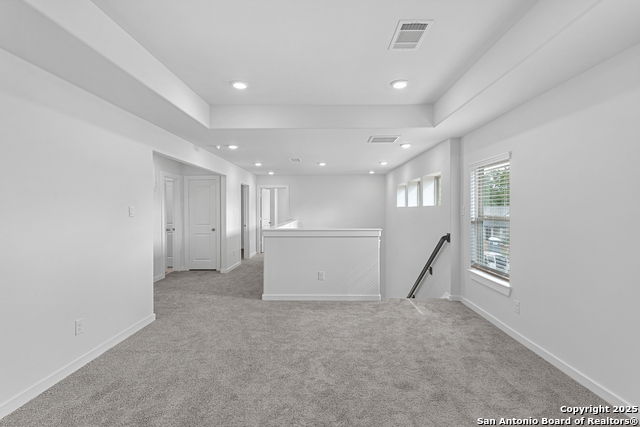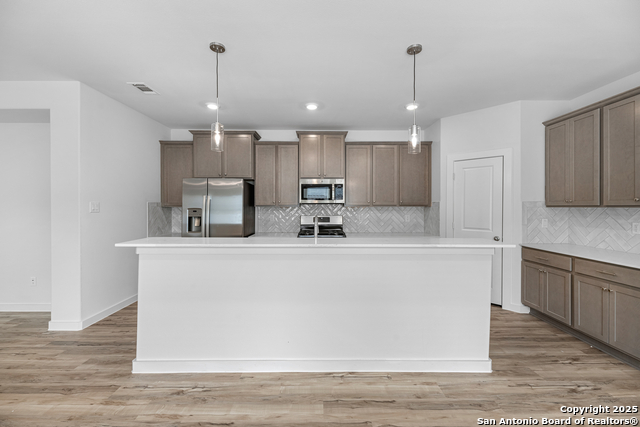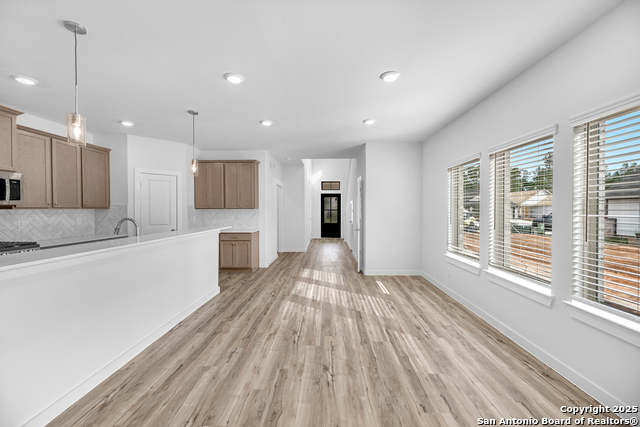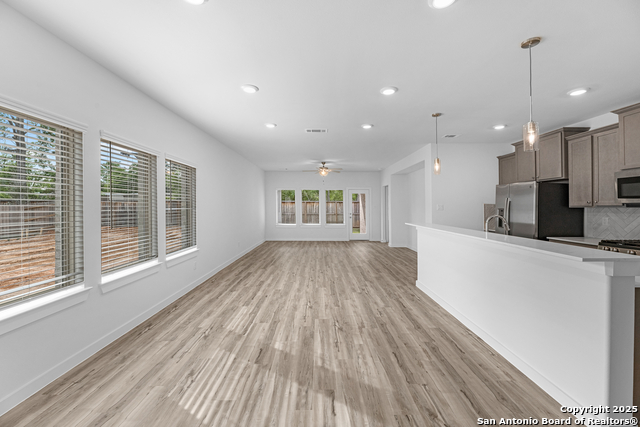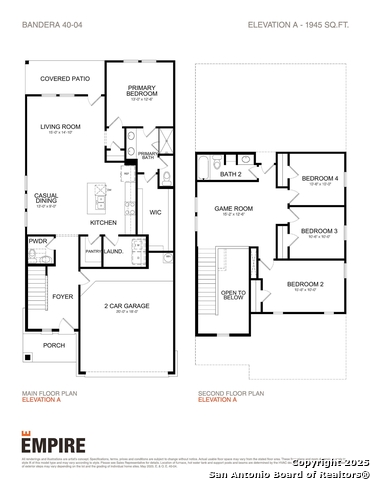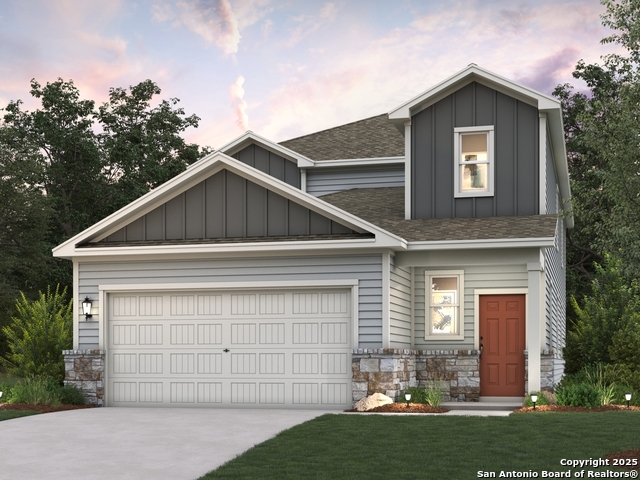4970 Don Julio, San Antonio, TX 78222
Property Photos
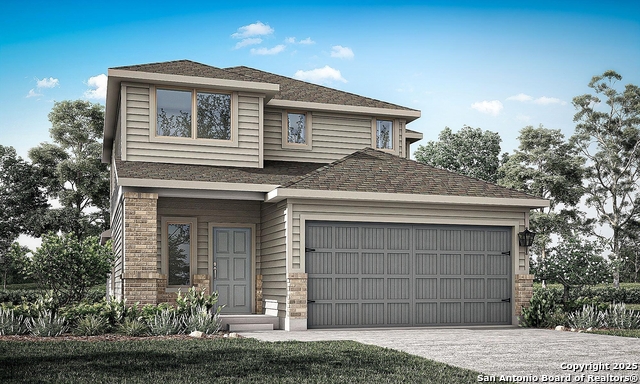
Would you like to sell your home before you purchase this one?
Priced at Only: $310,990
For more Information Call:
Address: 4970 Don Julio, San Antonio, TX 78222
Property Location and Similar Properties
- MLS#: 1876519 ( Single Residential )
- Street Address: 4970 Don Julio
- Viewed: 8
- Price: $310,990
- Price sqft: $160
- Waterfront: No
- Year Built: 2025
- Bldg sqft: 1945
- Bedrooms: 4
- Total Baths: 3
- Full Baths: 2
- 1/2 Baths: 1
- Garage / Parking Spaces: 2
- Days On Market: 22
- Additional Information
- County: BEXAR
- City: San Antonio
- Zipcode: 78222
- Subdivision: Agave
- District: East Central I.S.D
- Elementary School: Harmony
- Middle School: Legacy
- High School: East Central
- Provided by: HomesUSA.com
- Contact: Ben Caballero
- (469) 916-5493

- DMCA Notice
-
DescriptionMLS# Built by Empire Communities Jul 2025 completion! ~ The Bandera is an inviting 1,945 sq. ft. home that effortlessly blends open concept living with thoughtful separation of space. The main floor features a seamless flow between the kitchen, casual dining, and living room, extending to a covered patio for outdoor enjoyment. A private primary suite on the first floor offers a spacious walk in closet and an en suite bath for added convenience. Upstairs, a versatile game room anchors three additional bedrooms, providing plenty of space for relaxation or activities. A dedicated laundry area, ample storage, and a two car garage enhance everyday functionality. Designed for modern living, this home balances comfort, style, and practicality.
Payment Calculator
- Principal & Interest -
- Property Tax $
- Home Insurance $
- HOA Fees $
- Monthly -
Features
Building and Construction
- Builder Name: Empire Communities
- Construction: New
- Exterior Features: Brick, Siding, Stucco
- Floor: Carpeting, Vinyl
- Foundation: Slab
- Kitchen Length: 13
- Roof: Composition
- Source Sqft: Bldr Plans
Land Information
- Lot Description: On Greenbelt
School Information
- Elementary School: Harmony
- High School: East Central
- Middle School: Legacy
- School District: East Central I.S.D
Garage and Parking
- Garage Parking: Attached, Two Car Garage
Eco-Communities
- Energy Efficiency: High Efficiency Water Heater, Low E Windows, Programmable Thermostat, Radiant Barrier
- Green Certifications: Energy Star Certified
- Water/Sewer: City
Utilities
- Air Conditioning: One Central
- Fireplace: Not Applicable
- Heating Fuel: Electric
- Heating: Central
- Window Coverings: None Remain
Amenities
- Neighborhood Amenities: None
Finance and Tax Information
- Days On Market: 21
- Home Faces: North
- Home Owners Association Fee: 400
- Home Owners Association Frequency: Annually
- Home Owners Association Mandatory: Mandatory
- Home Owners Association Name: HOA
- Total Tax: 1.73
Rental Information
- Currently Being Leased: No
Other Features
- Block: 13
- Contract: Exclusive Agency
- Instdir: Located directly off of S WW White Rd. In close proximity to I-37.
- Interior Features: Island Kitchen, Laundry Room, One Living Area, Open Floor Plan, Utility Room Inside, Walk in Closets, Walk-In Pantry
- Legal Description: 3/13/1
- Miscellaneous: Under Construction
- Occupancy: Vacant
- Ph To Show: (210) 796-5591
- Possession: Negotiable
- Style: Two Story
Owner Information
- Owner Lrealreb: No
Similar Properties
Nearby Subdivisions
Agave
Blue Ridge Ranch
Blue Rock Springs
Covington Oaks
East Central Area
Foster Acres
Foster Meadows
Foster Meadows Ut 10
Green Acres
Jupe Manor
Jupe Subdivision
Jupe/manor Terrace
Lakeside
Manor Terrace
Mary Helen
N/a
Peach Grove
Pecan Valley
Pecan Valley Est
Red Hawk Landing
Republic Creek
Republic Oaks
Riposa Vita
Riposta Vita
Roosevelt Heights
Sa / Ec Isds Rural Metro
Salado Creek
Southern Hills
Spanish Trails
Spanish Trails Villas
Spanish Trails-unit 1 West
Starlight Homes
Sutton Farms
Thea Meadows



