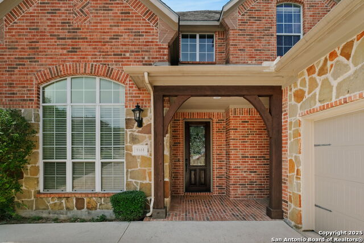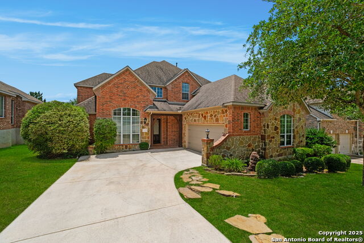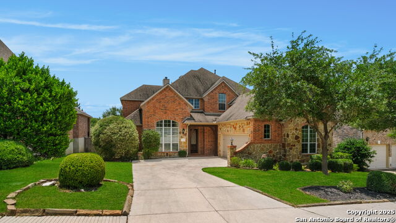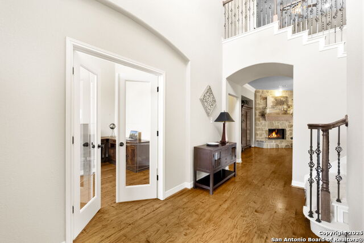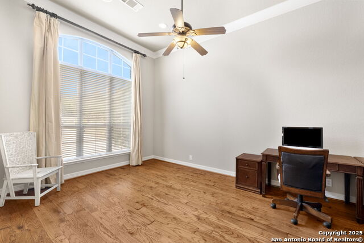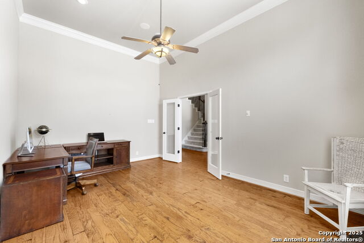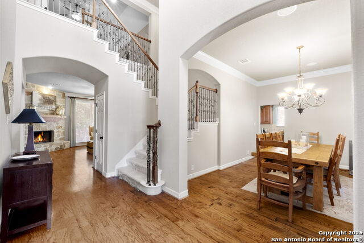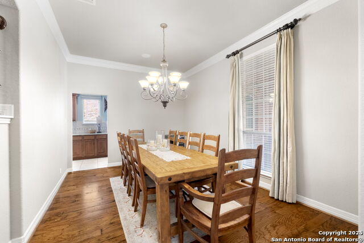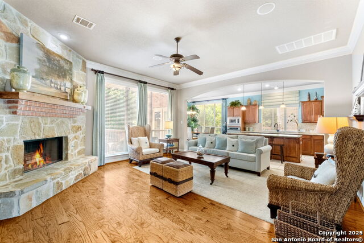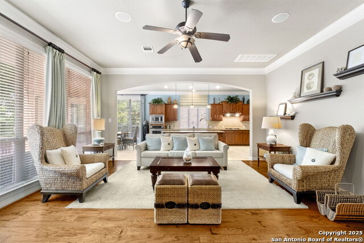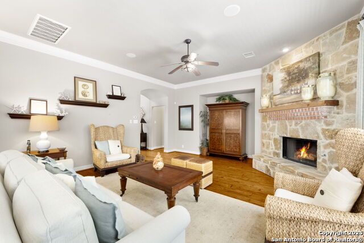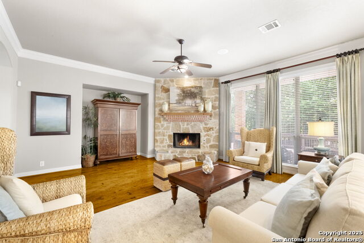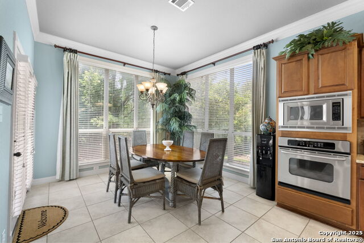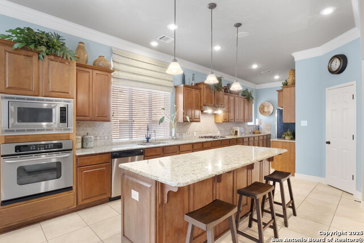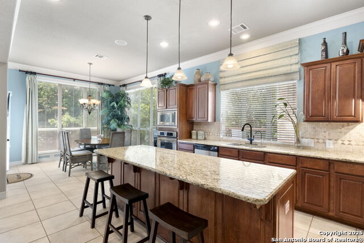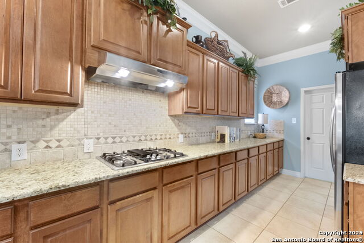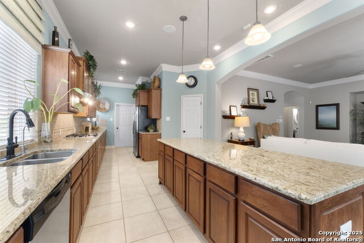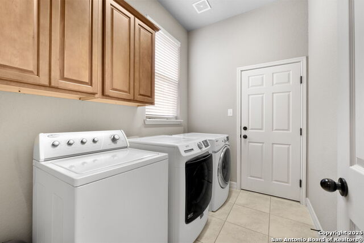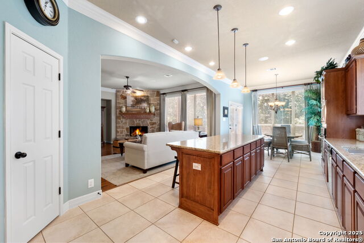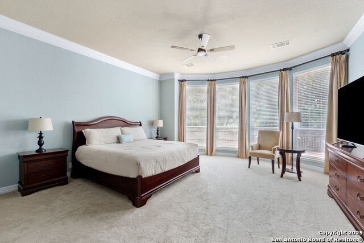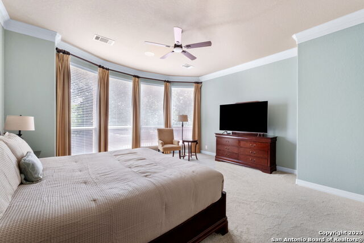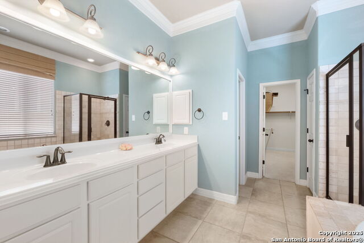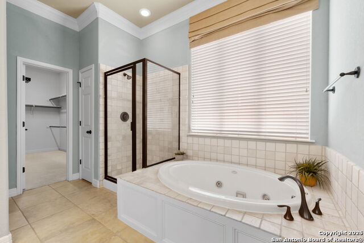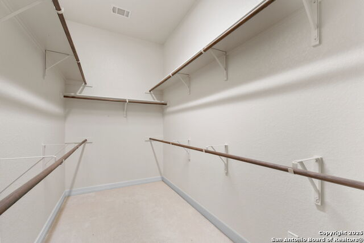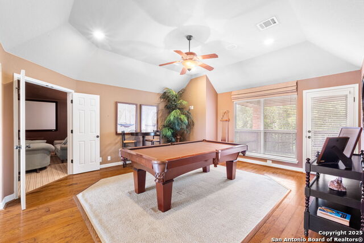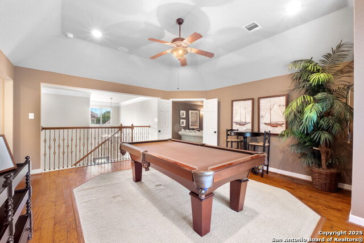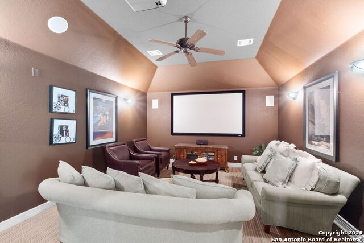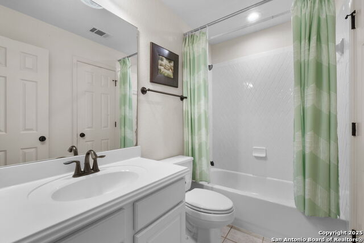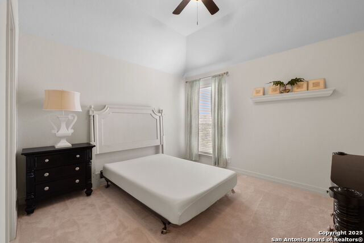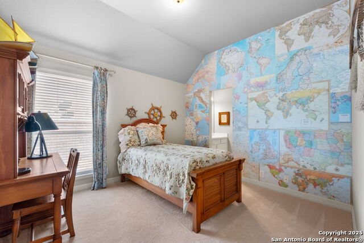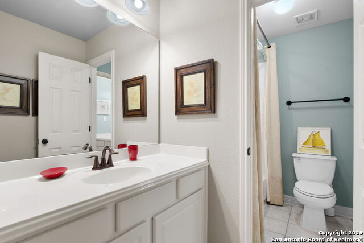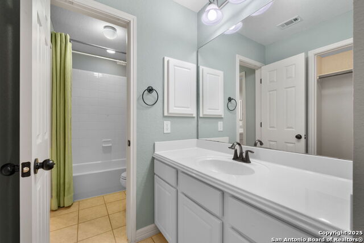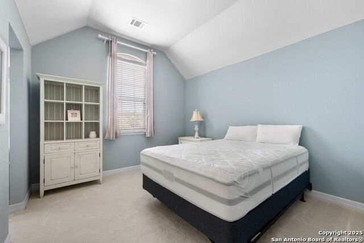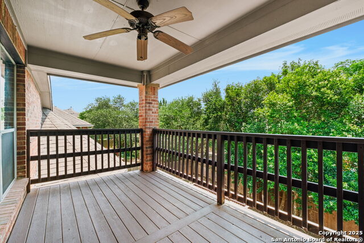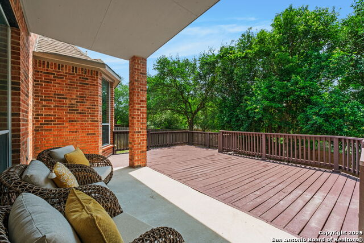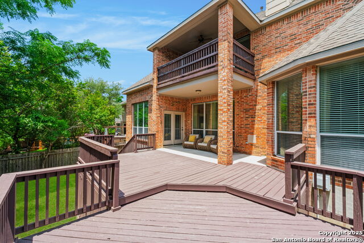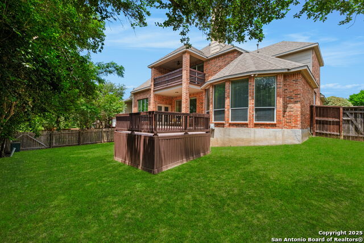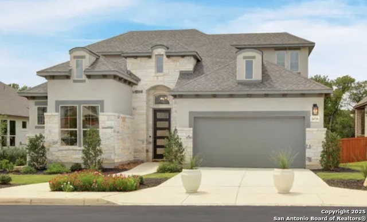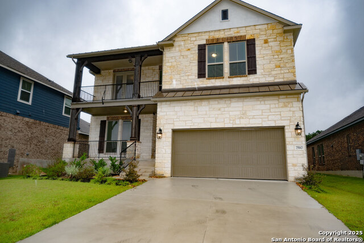3514 Pinnacle, San Antonio, TX 78261
Property Photos
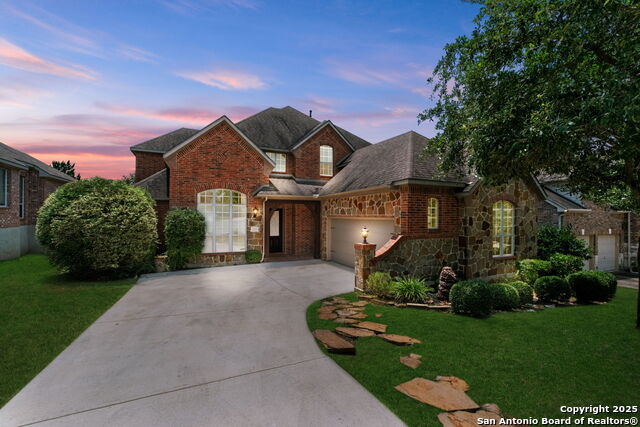
Would you like to sell your home before you purchase this one?
Priced at Only: $3,975
For more Information Call:
Address: 3514 Pinnacle, San Antonio, TX 78261
Property Location and Similar Properties
- MLS#: 1876467 ( Residential Rental )
- Street Address: 3514 Pinnacle
- Viewed: 30
- Price: $3,975
- Price sqft: $1
- Waterfront: No
- Year Built: 2005
- Bldg sqft: 3233
- Bedrooms: 4
- Total Baths: 4
- Full Baths: 3
- 1/2 Baths: 1
- Days On Market: 21
- Additional Information
- County: BEXAR
- City: San Antonio
- Zipcode: 78261
- Subdivision: Cibolo Canyons
- District: North East I.S.D.
- Elementary School: CIBOLO CREEK
- Middle School: Tejeda
- High School: Johnson
- Provided by: Trinidad Realty Partners, Inc
- Contact: Jaime Trejo Rojas
- (210) 202-7404

- DMCA Notice
-
DescriptionExperience this exquisite two story home featuring 4 bedrooms and 3.5 bathrooms, designed with an expansive open layout and modern aesthetic. Conveniently situated near shopping centers, entertainment venues, and offering quick access to major highways. An option to lease the property fully furnished with designer selected furniture is available; please refer to us for the furnished rate. This former model home is equipped with numerous upgrades. The grand double height foyer provides a welcoming entrance to the residence. The spacious kitchen boasts granite countertops, a large breakfast bar with additional dining space, a walk in pantry, built in appliances, and abundant natural light. Ideal for hosting family and friends, the home features a sizable dining room and an inspiring study on the main floor. The master suite is located on the main level and includes a whirlpool tub, separate shower, expansive walk in closet, double vanity, and a private toilet. On the upper level, you will find a media room equipped with surround sound, a game room, and a balcony perfect for enjoying the Hill Country climate. Mature trees in the backyard offer exceptional privacy and shade during warmer days. Additionally, the upper level comprises three bedrooms, including a second suite with a full bath and a Jack and Jill configuration. Recently renovated to enhance your living experience, this home is an excellent opportunity to raise your family, entertain guests, and enjoy the Hill Country lifestyle within one of the top school districts in San Antonio.
Payment Calculator
- Principal & Interest -
- Property Tax $
- Home Insurance $
- HOA Fees $
- Monthly -
Features
Building and Construction
- Apprx Age: 20
- Builder Name: Highland Homes
- Exterior Features: Brick, Stone/Rock
- Flooring: Carpeting, Ceramic Tile, Wood
- Foundation: Slab
- Kitchen Length: 11
- Source Sqft: Appsl Dist
School Information
- Elementary School: CIBOLO CREEK
- High School: Johnson
- Middle School: Tejeda
- School District: North East I.S.D.
Garage and Parking
- Garage Parking: Two Car Garage, Attached
Eco-Communities
- Energy Efficiency: Programmable Thermostat, Double Pane Windows, Ceiling Fans
- Water/Sewer: Water System, Sewer System, City
Utilities
- Air Conditioning: Two Central
- Fireplace: One, Living Room
- Heating Fuel: Natural Gas
- Heating: Central
- Recent Rehab: No
- Utility Supplier Elec: CPS
- Utility Supplier Gas: CPS
- Utility Supplier Grbge: Republic
- Utility Supplier Sewer: SAWS
- Utility Supplier Water: SAWS
- Window Coverings: All Remain
Amenities
- Common Area Amenities: Party Room, Clubhouse, Pool, Exercise Room, Jogging Trail, Playground, Near Shopping
Finance and Tax Information
- Application Fee: 50
- Cleaning Deposit: 500
- Days On Market: 21
- Max Num Of Months: 60
- Pet Deposit: 500
- Security Deposit: 3975
Rental Information
- Rent Includes: Condo/HOA Fees, Water Softener, HOA Amenities, Property Tax
- Tenant Pays: Gas/Electric, Water/Sewer, Interior Maintenance, Yard Maintenance, Exterior Maintenance, Garbage Pickup, Renters Insurance Required
Other Features
- Application Form: ONLINE APP
- Apply At: RENT SPREE ONLINE
- Instdir: Exit US 281 on TPC Pkwy/Stone Oak and turn east on TPC Pkwy then continue forward and go across Bulverde Rd, continue on TPC until you reach Club Ridge Ln and turn right, after the gate turn left on Pinnacle Dr. The property will be on the right.
- Interior Features: Two Living Area, Eat-In Kitchen, Two Eating Areas, Breakfast Bar, Walk-In Pantry, Study/Library, Game Room, Media Room, High Ceilings, Open Floor Plan, Cable TV Available, High Speed Internet, Laundry Main Level, Laundry Lower Level, Laundry Room, Walk in Closets, Attic - Access only, Attic - Pull Down Stairs, Attic - Storage Only
- Min Num Of Months: 12
- Miscellaneous: Broker-Manager, Cluster Mail Box, School Bus, Repaired Defects
- Occupancy: Vacant
- Personal Checks Accepted: Yes
- Ph To Show: 2102222227
- Restrictions: Smoking Outside Only
- Salerent: For Rent
- Section 8 Qualified: No
- Style: Two Story
- Views: 30
Owner Information
- Owner Lrealreb: No
Similar Properties



