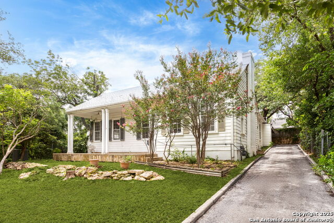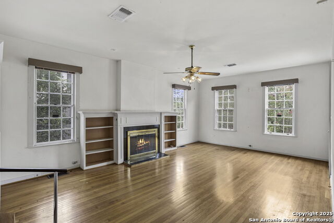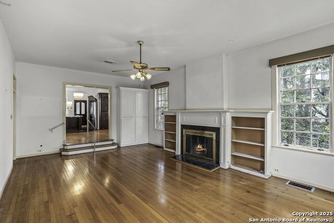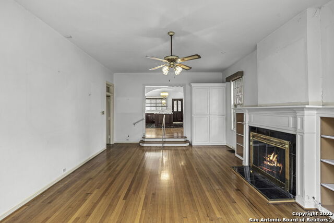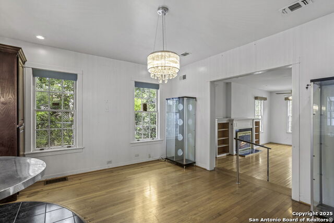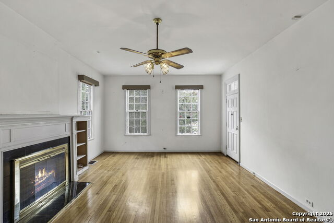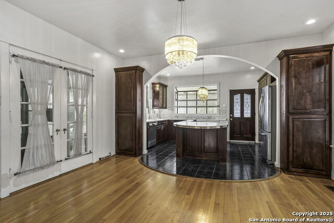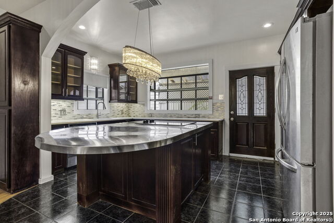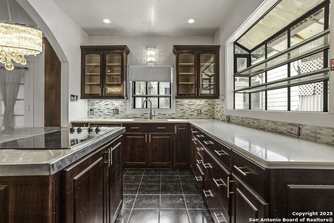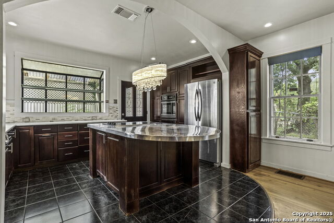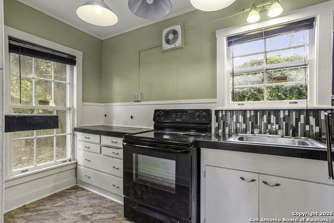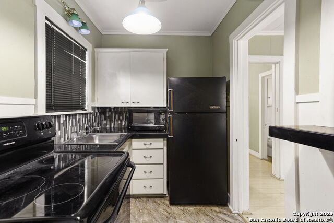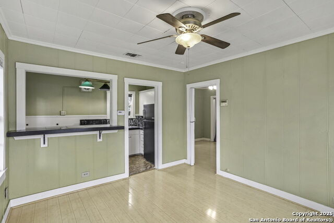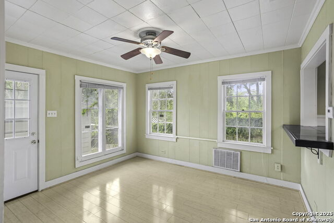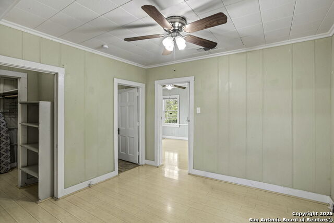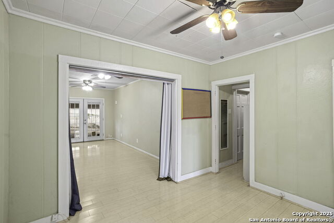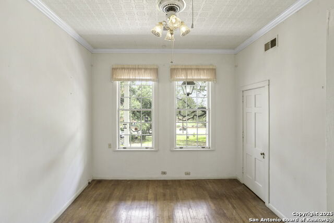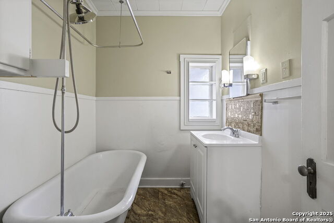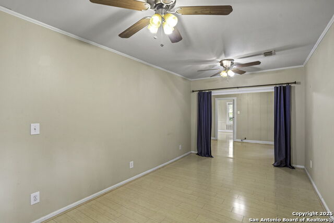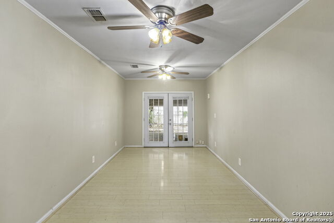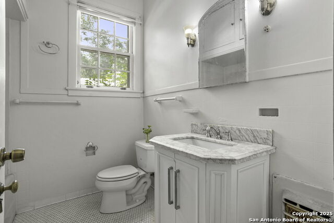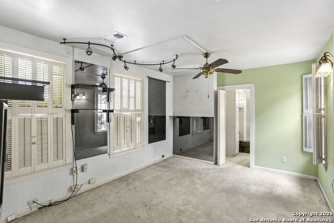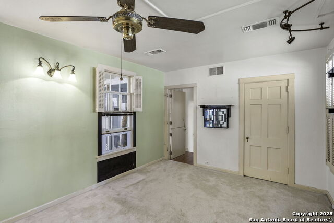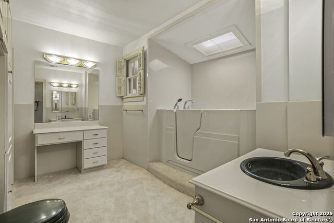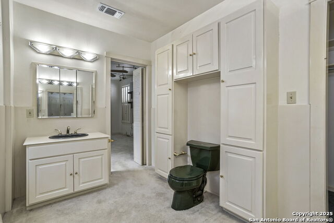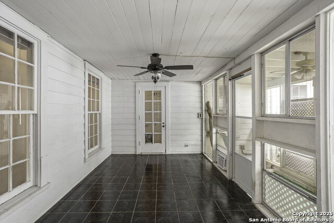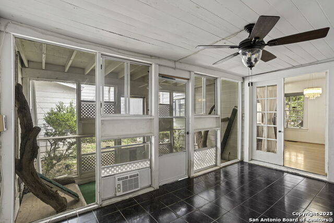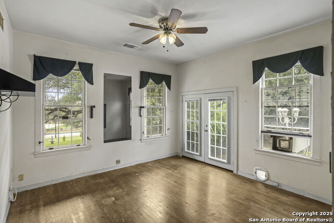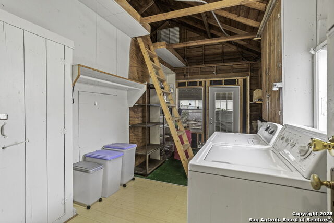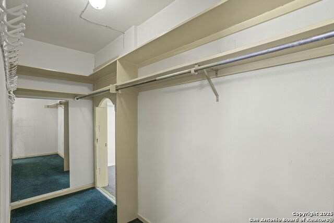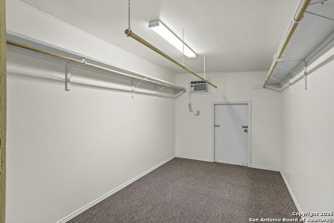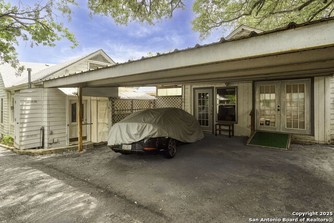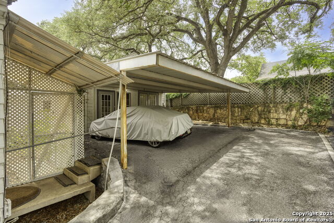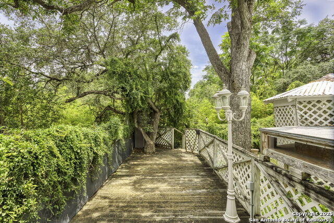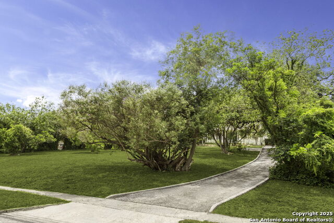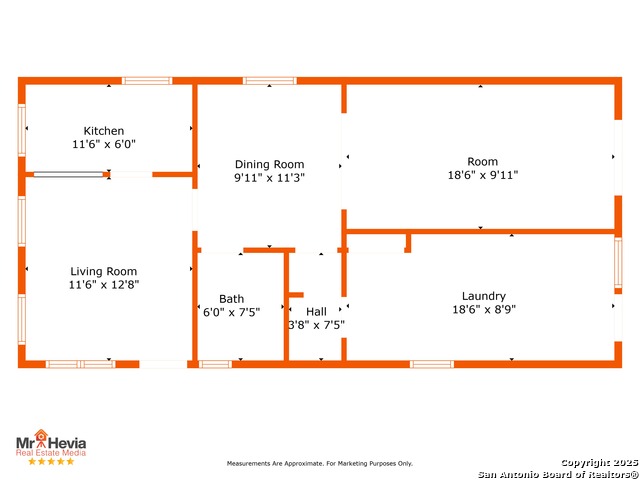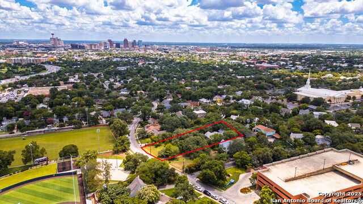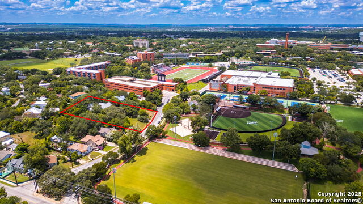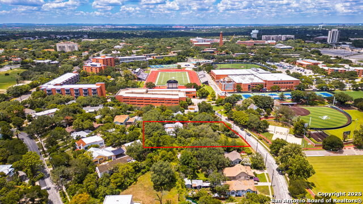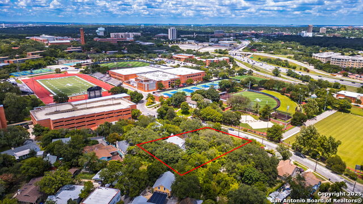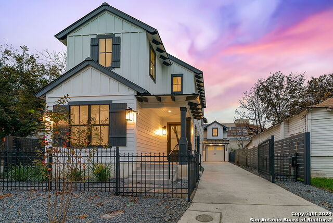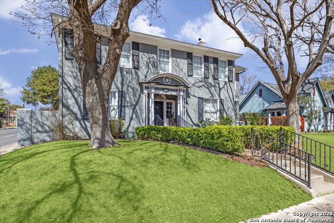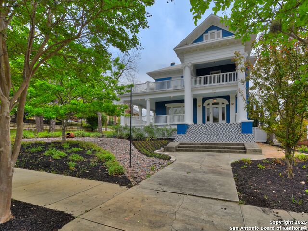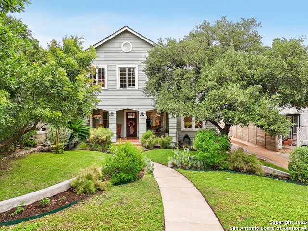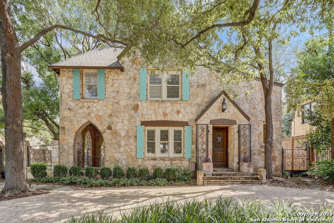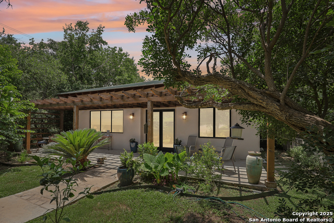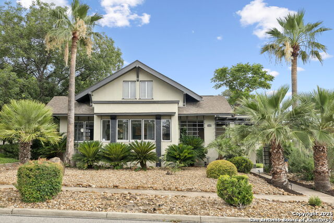527 Kings Ct, San Antonio, TX 78212
Property Photos
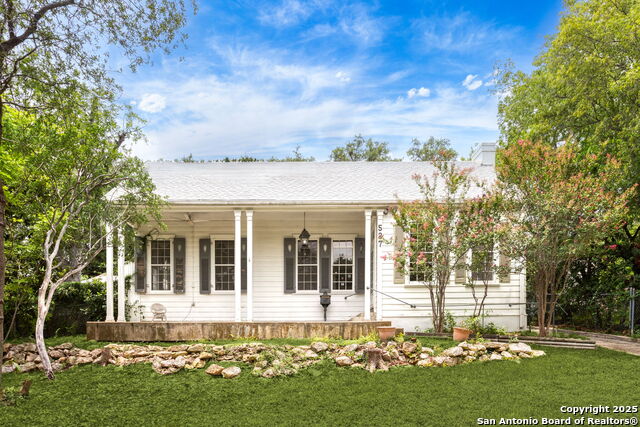
Would you like to sell your home before you purchase this one?
Priced at Only: $950,000
For more Information Call:
Address: 527 Kings Ct, San Antonio, TX 78212
Property Location and Similar Properties
- MLS#: 1876317 ( Single Residential )
- Street Address: 527 Kings Ct
- Viewed: 2
- Price: $950,000
- Price sqft: $482
- Waterfront: No
- Year Built: 1935
- Bldg sqft: 1972
- Bedrooms: 3
- Total Baths: 2
- Full Baths: 2
- Garage / Parking Spaces: 1
- Days On Market: 4
- Additional Information
- County: BEXAR
- City: San Antonio
- Zipcode: 78212
- Subdivision: Monte Vista
- District: San Antonio I.S.D.
- Elementary School: Call District
- Middle School: Call District
- High School: Call District
- Provided by: Keller Williams Heritage
- Contact: Alicia Stumph
- (409) 679-7385

- DMCA Notice
-
DescriptionWelcome to 527 Kings Ct, a 1935 Craftsman gem nestled in the heart of the Monte Vista Historic District just steps from Trinity University. This charming residence sits on an expansive 0.72 acre lot and offers a rare blend of character, space, and opportunity in one of San Antonio's most storied neighborhoods. Inside the main home, you'll find timeless architectural details and generous room sizes spread across 1,972 square feet of livable space. While the home has seen thoughtful updates over the years, it still offers the perfect canvas for your personal touch and creative vision. Just off the main living areas, a spacious Florida Room with a dedicated window unit offers additional flex space perfect for an office, playroom, or studio. Tucked behind the main residence, the carport features two enclosed sides one used as a utility/storage area with washer and dryer connections, and the other built out as a fully finished, 600+ square foot guest unit. This separate dwelling includes its own kitchen, dining room, living room, bedroom, bathroom, and large walk in closet all with central heating and cooling. The expansive lot is home to multiple mature oak trees, including one estimated to be over 400 years old, adding both beauty and history to the grounds. You'll also find two oversized "catios," an 8x10 storage shed, and room to dream. Whether you're looking to restore a historic beauty, create a multigenerational setup, or explore income producing options, this property offers unmatched flexibility in an unbeatable location.
Payment Calculator
- Principal & Interest -
- Property Tax $
- Home Insurance $
- HOA Fees $
- Monthly -
Features
Building and Construction
- Apprx Age: 90
- Builder Name: Unknown
- Construction: Pre-Owned
- Exterior Features: Wood
- Floor: Carpeting, Ceramic Tile, Wood
- Kitchen Length: 10
- Other Structures: Guest House, Shed(s), Storage
- Roof: Composition
- Source Sqft: Appsl Dist
Land Information
- Lot Description: Irregular, 1/2-1 Acre, Mature Trees (ext feat), Level
- Lot Dimensions: 125 X 250
- Lot Improvements: Street Paved, Curbs
School Information
- Elementary School: Call District
- High School: Call District
- Middle School: Call District
- School District: San Antonio I.S.D.
Garage and Parking
- Garage Parking: None/Not Applicable
Eco-Communities
- Water/Sewer: Water System, Sewer System
Utilities
- Air Conditioning: One Central
- Fireplace: One, Living Room, Family Room, Wood Burning
- Heating Fuel: Electric
- Heating: Central
- Recent Rehab: No
- Utility Supplier Elec: CPS
- Utility Supplier Gas: CPS
- Utility Supplier Grbge: City
- Utility Supplier Sewer: SAWS
- Utility Supplier Water: SAWS
- Window Coverings: All Remain
Amenities
- Neighborhood Amenities: None
Finance and Tax Information
- Home Faces: East
- Home Owners Association Mandatory: None
- Total Tax: 18921.86
Rental Information
- Currently Being Leased: No
Other Features
- Block: 10
- Contract: Exclusive Right To Sell
- Instdir: From 281, Exit Mulberry Ave, Turn right on Kings Court, House is on left.
- Interior Features: One Living Area, Eat-In Kitchen, Island Kitchen, Florida Room, Utility Area in Garage, High Ceilings, Skylights, Laundry in Garage, Walk in Closets
- Legal Desc Lot: 14
- Legal Description: Ncb 3094 Blk 10 Lot 14 15 & S 1/2 Of 16 & P-103 (Part Of All
- Miscellaneous: Historic District, As-Is
- Occupancy: Vacant
- Ph To Show: 210-222-2227
- Possession: Closing/Funding
- Style: One Story, Historic/Older, Craftsman
Owner Information
- Owner Lrealreb: No
Similar Properties
Nearby Subdivisions
Alta Vista
Beacon Hill
Brook Haven
Evergreen Village
Five Points
Ib Henyans Sub Ncb 2964
Kenwood
Los Angeles Heights
Monte Vista
Monte Vista Terrace
Northmoor
Olmos Park
Olmos Park Terrace
Olmos Park Terrace Historic
Olmos Place
Olmos/san Pedro Place Sa
Park Place Phase Ii Ns
River Road
San Pedro Place
Starlit Hills
Tobin Hill
Tobin Hill North
Tobin Hills



