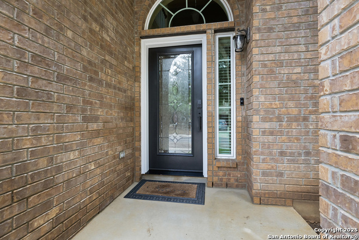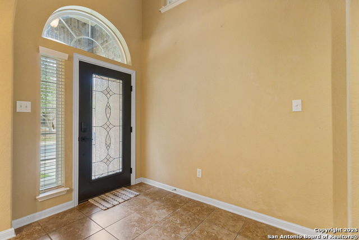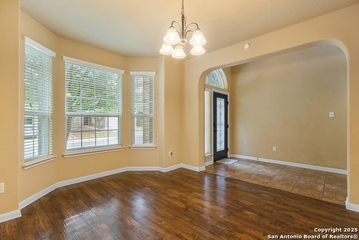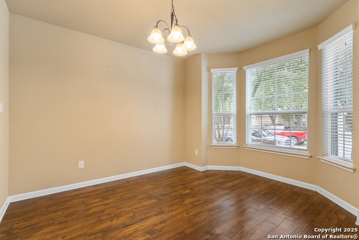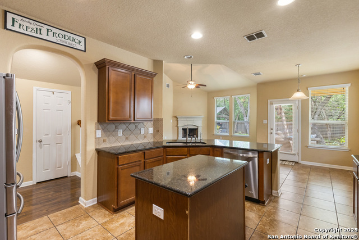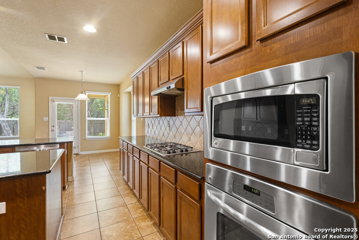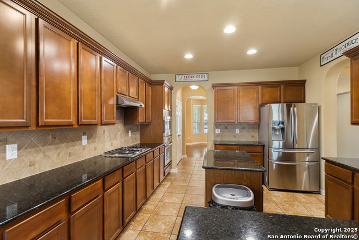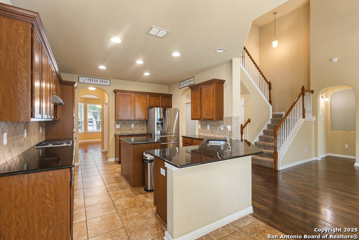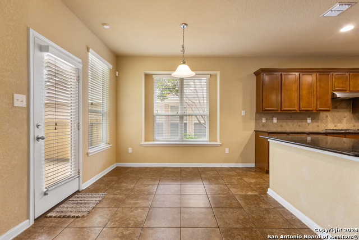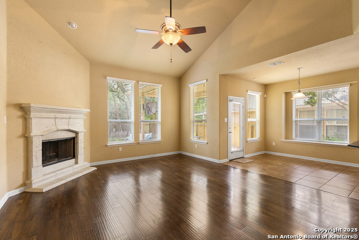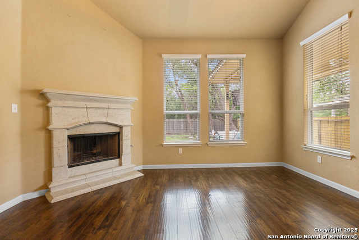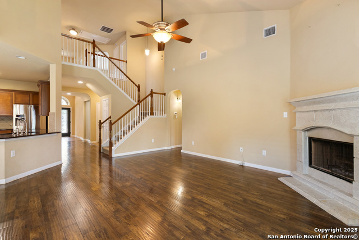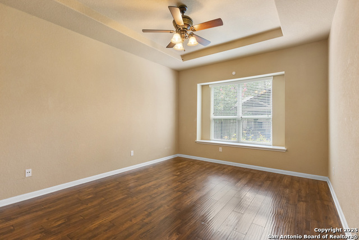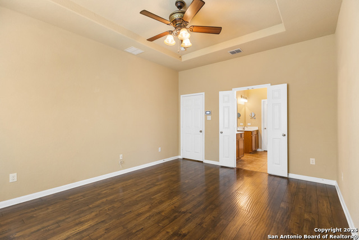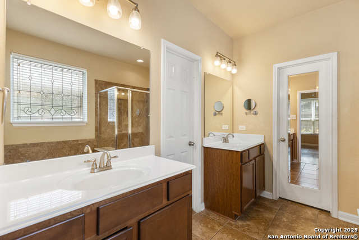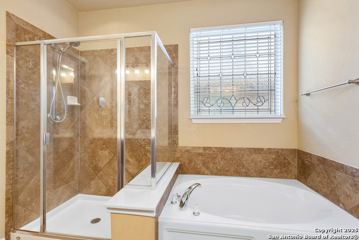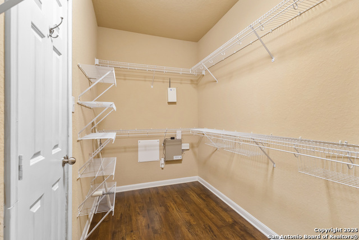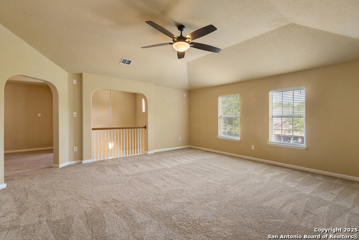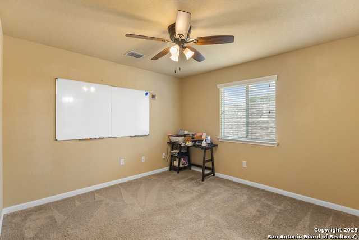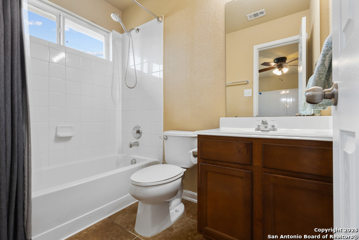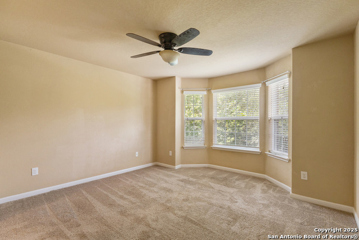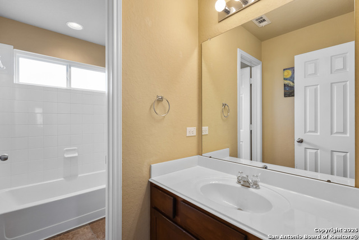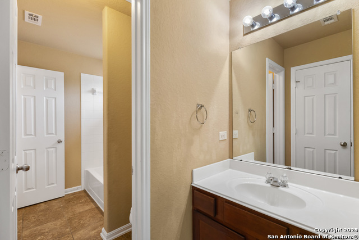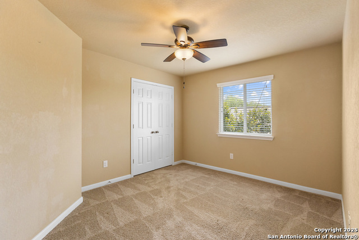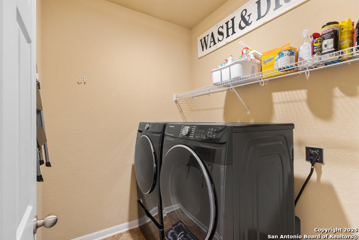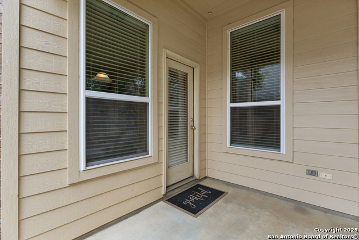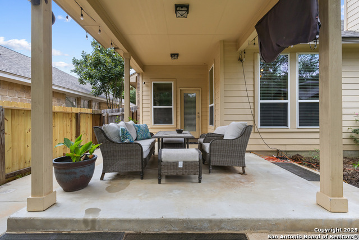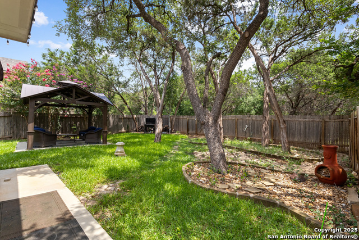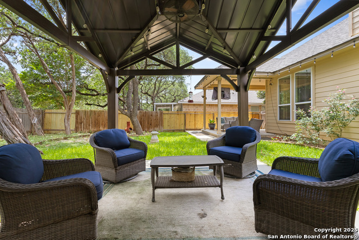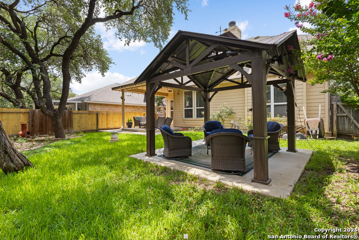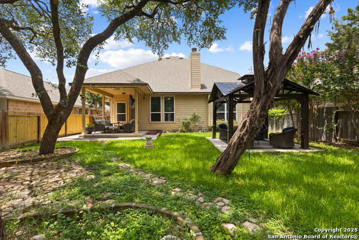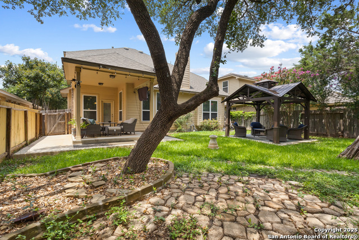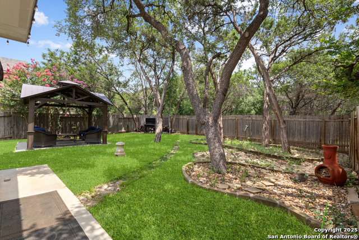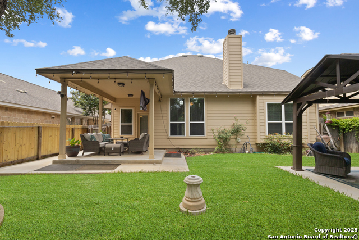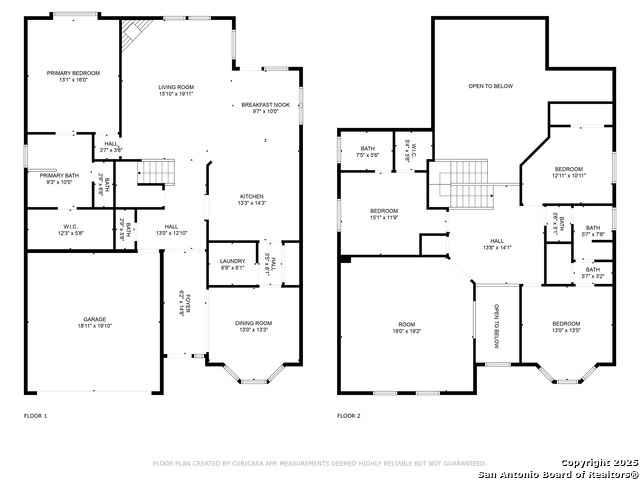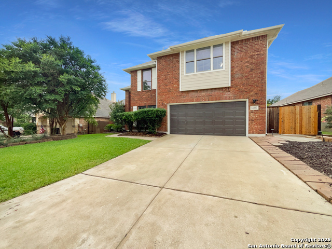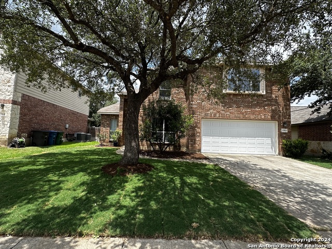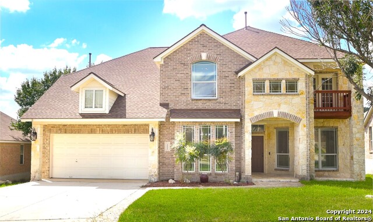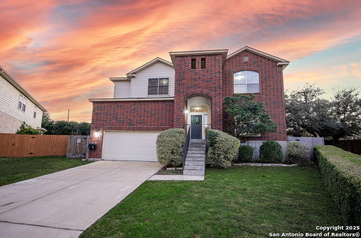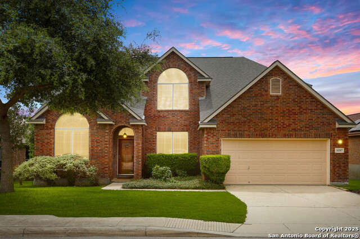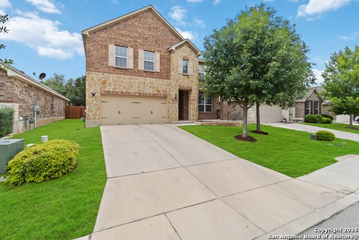13106 Essen Forest, Helotes, TX 78023
Property Photos
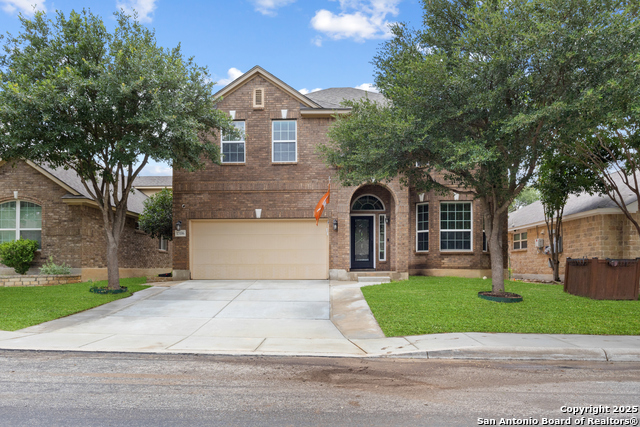
Would you like to sell your home before you purchase this one?
Priced at Only: $425,000
For more Information Call:
Address: 13106 Essen Forest, Helotes, TX 78023
Property Location and Similar Properties
- MLS#: 1876127 ( Single Residential )
- Street Address: 13106 Essen Forest
- Viewed: 37
- Price: $425,000
- Price sqft: $148
- Waterfront: No
- Year Built: 2010
- Bldg sqft: 2869
- Bedrooms: 4
- Total Baths: 4
- Full Baths: 3
- 1/2 Baths: 1
- Garage / Parking Spaces: 2
- Days On Market: 22
- Additional Information
- County: BEXAR
- City: Helotes
- Zipcode: 78023
- Subdivision: Bavarian Forest
- District: Northside
- Elementary School: Steubing
- Middle School: Stinson Katherine
- High School: Louis D Brandeis
- Provided by: Coldwell Banker D'Ann Harper, REALTOR
- Contact: Rhonda Howerton
- (210) 269-4663

- DMCA Notice
-
DescriptionStop By Open House Saturday 7/12th Noon 2pm! Nestled on a lush greenbelt lot (HOA owned greenbelt), this spacious 4 bedroom, 3 1/2 bathroom home with a gameroom is a true gem! Step outside to the fantastic covered patio and separate gazebo, perfect for relaxing or entertaining family and friends. The low maintenance, 3 sided brick exterior with cement fiber siding provides both durability and style. ~Zoned HVAC System New 6/2025 ~ Enter through a new leaded glass door into a soaring two story foyer that sets the stage for the rest of this lovely home. The open kitchen features sleek granite counters, a gas cooktop, built in oven, stainless appliances, an island, generous pantry space, and bar seating, with the refrigerator included. The breakfast area boasts a cozy window seat, ideal for sipping your morning coffee. ~ The family room, with its soaring ceilings and stunning stone fireplace, is perfect for unwinding. The primary bedroom, located on the first floor, offers a peaceful retreat with a window seat overlooking the backyard. The luxurious ensuite bath features separate vanities, a garden tub, and an oversized shower with a seat. ~ Upstairs, you'll find a spacious 13x10 landing with floor plugs and a fun gameroom, perfect for play or movies. Two bedrooms share a Jack and Jill bath with separate vanities, while the fourth bedroom has a private bath and walk in closet. ~ The widened driveway provides ease of access to the two car garage, complete with ceiling mounted storage. Sprinkler System, Refrigerator, Washer and Dryer are included for your convenience. This home offers a prime location close to shopping and Hwy 1604, but still maintains that peaceful, country feel. ~ Don't miss the chance to make this one yours!
Payment Calculator
- Principal & Interest -
- Property Tax $
- Home Insurance $
- HOA Fees $
- Monthly -
Features
Building and Construction
- Apprx Age: 15
- Builder Name: Rylan
- Construction: Pre-Owned
- Exterior Features: Brick, 4 Sides Masonry, Cement Fiber
- Floor: Carpeting, Ceramic Tile, Wood
- Foundation: Slab
- Kitchen Length: 16
- Other Structures: Gazebo
- Roof: Composition
- Source Sqft: Appsl Dist
Land Information
- Lot Description: On Greenbelt
- Lot Improvements: Street Paved, Curbs, Street Gutters, Sidewalks
School Information
- Elementary School: Steubing
- High School: Louis D Brandeis
- Middle School: Stinson Katherine
- School District: Northside
Garage and Parking
- Garage Parking: Two Car Garage, Attached
Eco-Communities
- Energy Efficiency: Programmable Thermostat, Double Pane Windows
- Green Certifications: HERS 0-85, Energy Star Certified
- Green Features: Drought Tolerant Plants
- Water/Sewer: Water System, Sewer System
Utilities
- Air Conditioning: Two Central
- Fireplace: One, Family Room, Gas
- Heating Fuel: Natural Gas
- Heating: Central
- Recent Rehab: No
- Utility Supplier Elec: CPS
- Utility Supplier Gas: CPS
- Utility Supplier Grbge: City
- Utility Supplier Sewer: SAWS
- Utility Supplier Water: SAWS
- Window Coverings: All Remain
Amenities
- Neighborhood Amenities: Park/Playground, Jogging Trails, Sports Court, Bike Trails, BBQ/Grill, Basketball Court
Finance and Tax Information
- Days On Market: 22
- Home Faces: West, South
- Home Owners Association Fee: 428.75
- Home Owners Association Frequency: Annually
- Home Owners Association Mandatory: Mandatory
- Home Owners Association Name: BAVARIAN FOREST HOA
- Total Tax: 9760
Rental Information
- Currently Being Leased: No
Other Features
- Contract: Exclusive Right To Sell
- Instdir: Hausman / Danube Forest / Hanover Forest / Moselle Forest / Essen Forest
- Interior Features: Two Living Area, Separate Dining Room, Two Eating Areas, Island Kitchen, Breakfast Bar, Game Room, Utility Room Inside, 1st Floor Lvl/No Steps, High Ceilings, Open Floor Plan, Pull Down Storage, Cable TV Available, High Speed Internet, Laundry Main Level, Walk in Closets, Attic - Pull Down Stairs
- Legal Desc Lot: 14
- Legal Description: Ncb 17616 (The Enclave At Hausman Subd Ut-1), Block 8 Lot 14
- Miscellaneous: Virtual Tour
- Occupancy: Vacant
- Ph To Show: 210-222-2227
- Possession: Negotiable
- Style: Two Story, Contemporary, Traditional
- Views: 37
Owner Information
- Owner Lrealreb: No
Similar Properties
Nearby Subdivisions
Acadia Heights Estates
Arbor At Sonoma Ranch
Bavarian Forest
Beverly Hills Ns
Bluehill Ns
Braun Ridge
Canyon Creek Preserve
Cedar Springs
Enclave At Laurel Canyon
Enclave At Sonoma Ranch
Estates At Iron Horse Canyon
Fossil Springs
Fossil Springs Ranch
Fossil Springs Sub Ns
Grey Forest
Halpenny
Helotes Canyon
Helotes Creek Ranch
Helotes Crossing
Helotes Park Estates
Helotes Ranch Acres
Hills At Iron Horse Canyon
Hills At Sonoma Ranch
Hunters Ridge Estate
Iron Horse Canyon
Lantana Oaks
Laurel Canyon
Los Reyes Canyons
Mission Viejo
N/a
N/s Bandera/scenic Lp Ns
Park At French Creek
Retablo Ranch
Riata At Iron Horse Canyon
San Antonio Ranch
San Antonio Ranchnew Cmnty Un
Sedona
Shadow Canyon
Sherwood
Sonoma Ranch
Sonoma Ranch Ii Legacy
Spring Creek
Stablewood At Iron Horse Canyo
Stanton Run
The Ridge At Bandera
Trails At Helotes
Triana
Valentine Ranch Medi
Wind Gate Run



