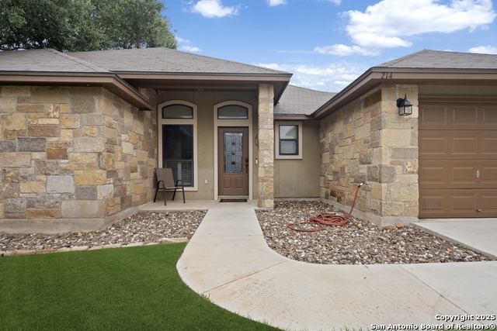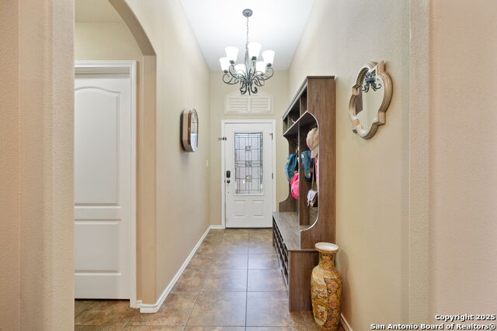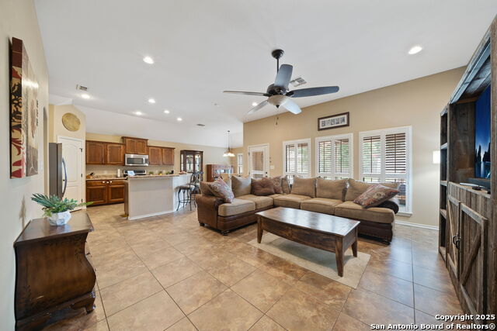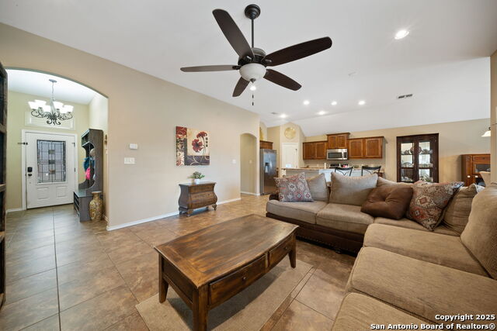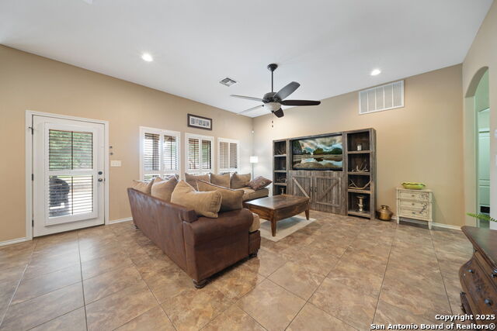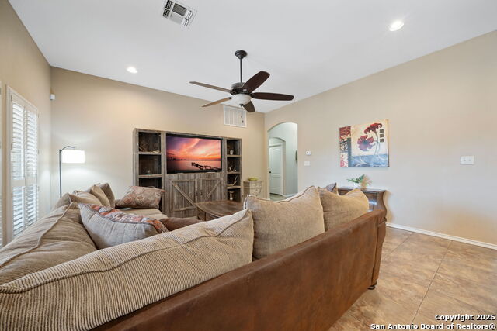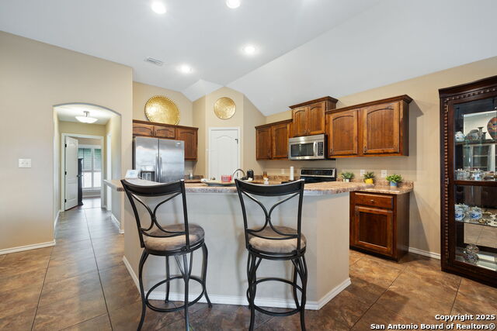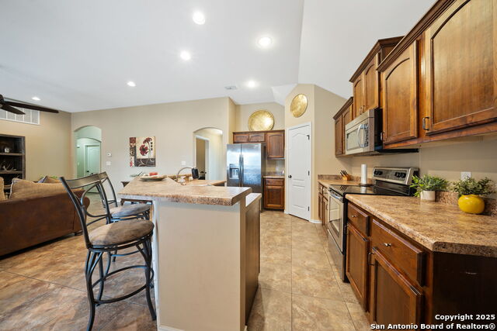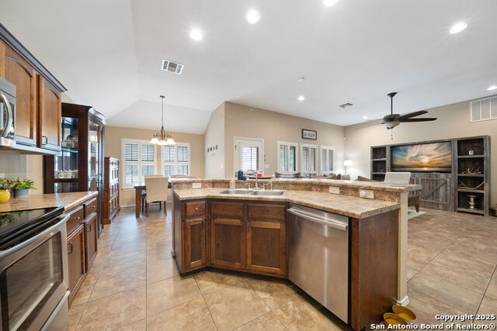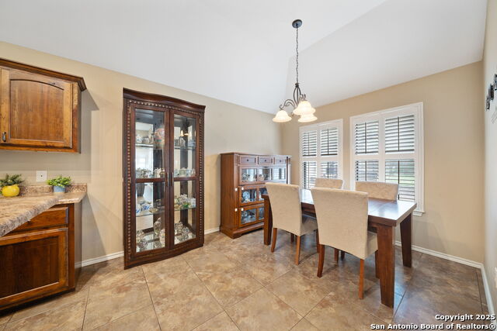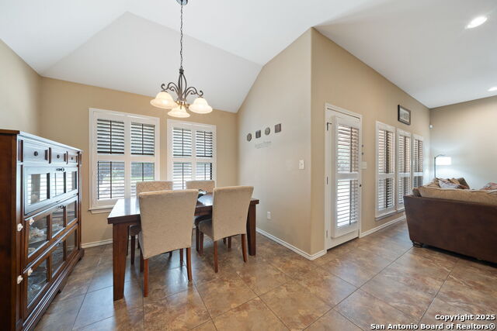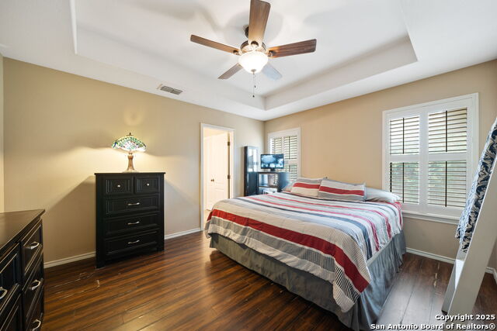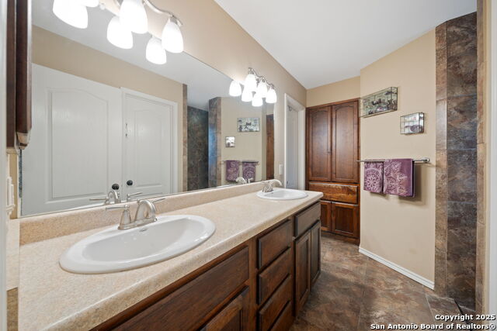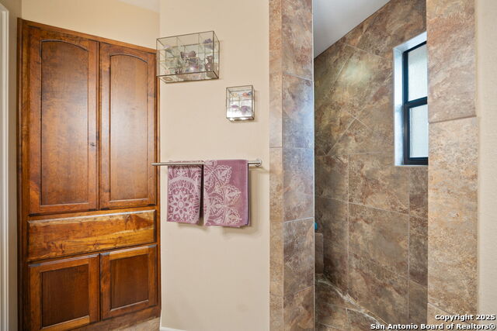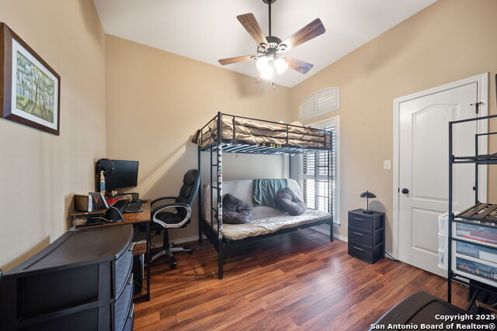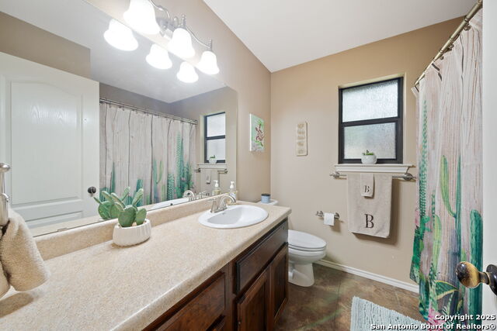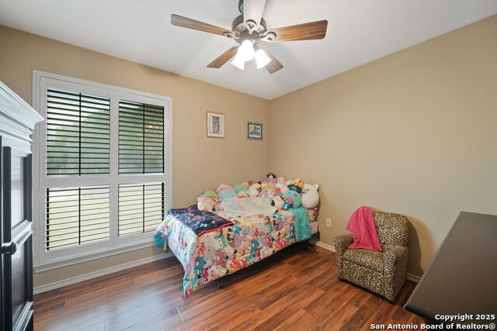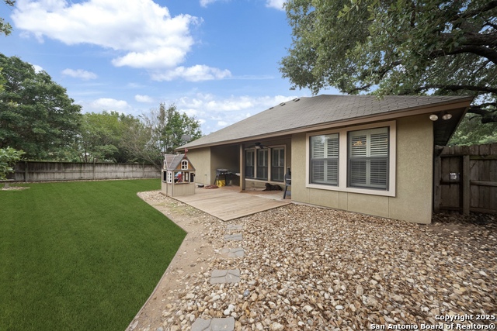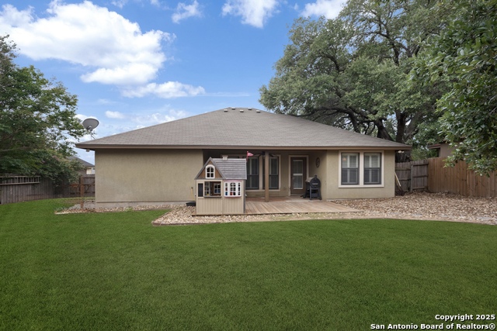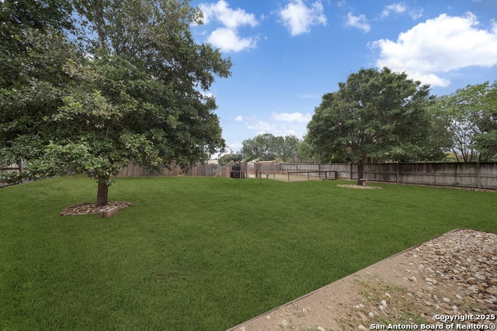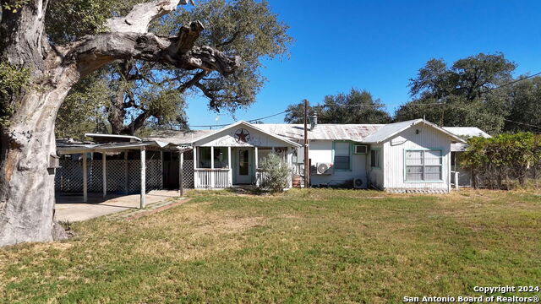214 Yorktown, Pleasanton, TX 78064
Property Photos
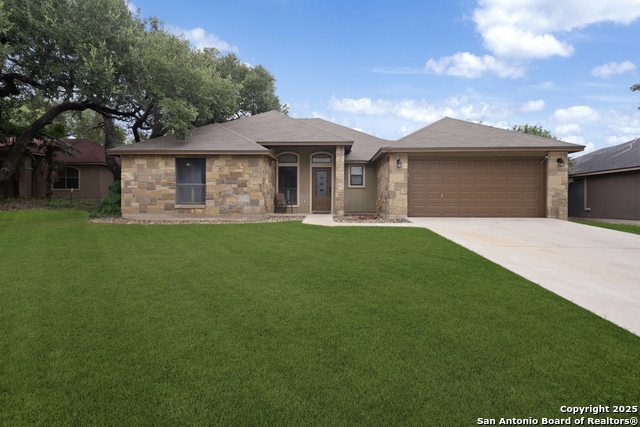
Would you like to sell your home before you purchase this one?
Priced at Only: $275,000
For more Information Call:
Address: 214 Yorktown, Pleasanton, TX 78064
Property Location and Similar Properties
- MLS#: 1876085 ( Single Residential )
- Street Address: 214 Yorktown
- Viewed: 22
- Price: $275,000
- Price sqft: $185
- Waterfront: No
- Year Built: 2012
- Bldg sqft: 1490
- Bedrooms: 3
- Total Baths: 2
- Full Baths: 2
- Garage / Parking Spaces: 2
- Days On Market: 85
- Additional Information
- County: ATASCOSA
- City: Pleasanton
- Zipcode: 78064
- Subdivision: Williamsburg
- District: Pleasanton
- Elementary School: Pleasanton
- Middle School: Pleasanton
- High School: Pleasanton
- Provided by: Brohill Realty Ltd
- Contact: Michael Barrow
- (830) 569-4455

- DMCA Notice
-
DescriptionBeautiful 3 bed 2 bath home located in the desirable Williamsburg neighborhood. Stepping inside you'll find this home boasts high ceilings, open floor plan, adler wood cabinets throughout, plantation window shutters, stainless steel appliances, large walk in shower and closest in primary suite. Stepping outside you'll find a large slabbed/covered rear patio, mature trees, full privacy fence with smaller pet fenced area, river rock flowerbed surrounding the slab. Come see how this house can become your home.
Payment Calculator
- Principal & Interest -
- Property Tax $
- Home Insurance $
- HOA Fees $
- Monthly -
Features
Building and Construction
- Apprx Age: 13
- Builder Name: Dowdy
- Construction: Pre-Owned
- Exterior Features: Stone/Rock, Stucco
- Floor: Ceramic Tile, Vinyl
- Foundation: Slab
- Kitchen Length: 14
- Roof: Composition
- Source Sqft: Bldr Plans
Land Information
- Lot Improvements: Street Paved, Curbs, Sidewalks, Fire Hydrant w/in 500', City Street
School Information
- Elementary School: Pleasanton
- High School: Pleasanton
- Middle School: Pleasanton
- School District: Pleasanton
Garage and Parking
- Garage Parking: Two Car Garage
Eco-Communities
- Water/Sewer: City
Utilities
- Air Conditioning: One Central
- Fireplace: Not Applicable
- Heating Fuel: Electric
- Heating: Central
- Utility Supplier Elec: COOP
- Utility Supplier Gas: none
- Utility Supplier Grbge: city
- Utility Supplier Sewer: city
- Utility Supplier Water: city
- Window Coverings: Some Remain
Amenities
- Neighborhood Amenities: None
Finance and Tax Information
- Days On Market: 61
- Home Owners Association Mandatory: None
- Total Tax: 5104.08
Other Features
- Contract: Exclusive Right To Sell
- Instdir: take yorktown house will be on your right.
- Interior Features: One Living Area, Liv/Din Combo, Island Kitchen, Walk-In Pantry, High Ceilings, Open Floor Plan, Laundry Room, Walk in Closets
- Legal Description: Williamsburg S/D Unit III Blk 7 Lot 3 0.26
- Occupancy: Owner
- Ph To Show: 2102222227
- Possession: Closing/Funding
- Style: One Story
- Views: 22
Owner Information
- Owner Lrealreb: No
Similar Properties
Nearby Subdivisions
(cpl/f5) Cpl/f5
Arrowhead
Bonita Vista
Candelara Ranch
Christine Rd Acres
Chupick-wallace Pasture
Country Trails
Country View
Crownhill
Dairy Acres
Deer Run
Eastlake
El Chaparral
Encino Village
Honey Hill
Jamestown
Jamestown I
Low Meadow
Mansola
N/a
Not In Defined Subdivision
Oak Forest
Oak Haven Est
Oak Park
Oak Ridge
Oaklawn
Out/atascosa Co.
Pleasanton
Pleasanton Farms
Pleasanton Meadows
Pleasanton Ranch
Pleasanton-crownhill
Pleasanton-franklin
Pleasanton-mills
Pleasanton-original
Pleasanton-peel
Pleasanton-sunnyfield
Quail Hollow #2
Ridgeview Ranchettes
S S Farms
S02885
Shady Oaks
Timberhill
Tumlinson S/d
Unknown
Village Of Riata Ranch
Williamsburg
Williamsburg Meadows
Williamsburg S/d



