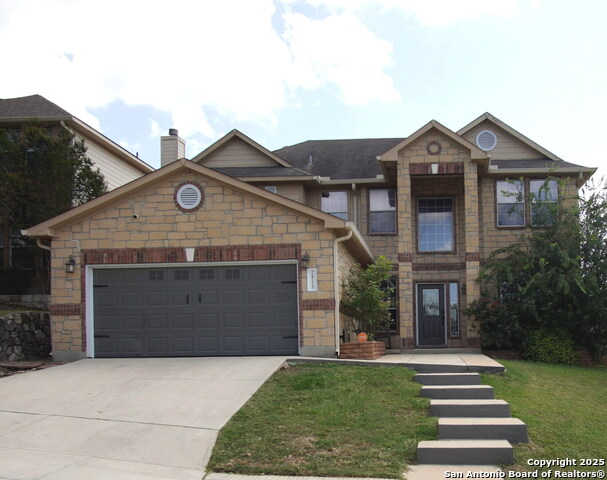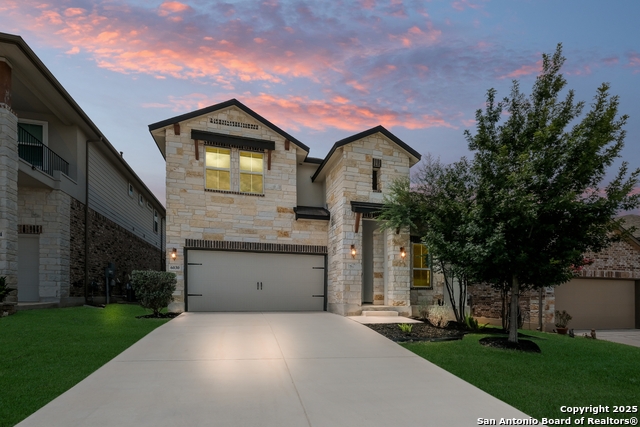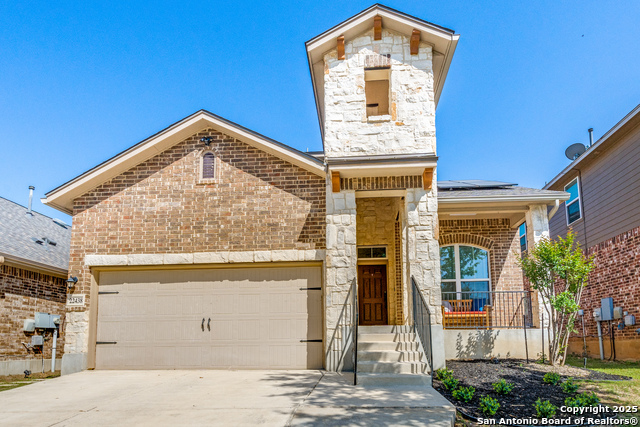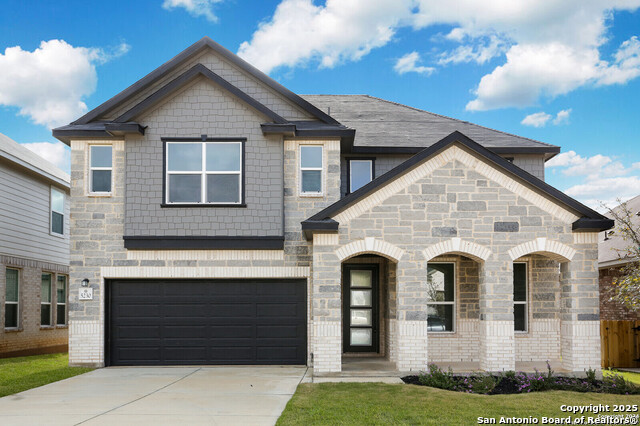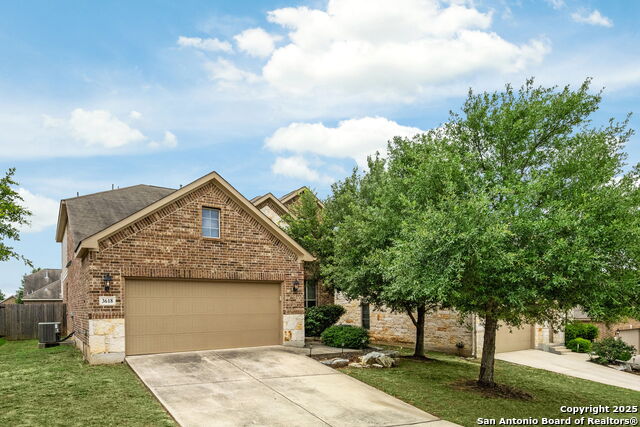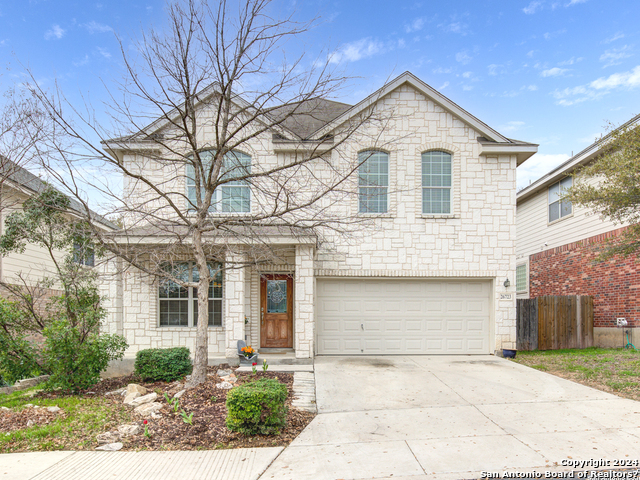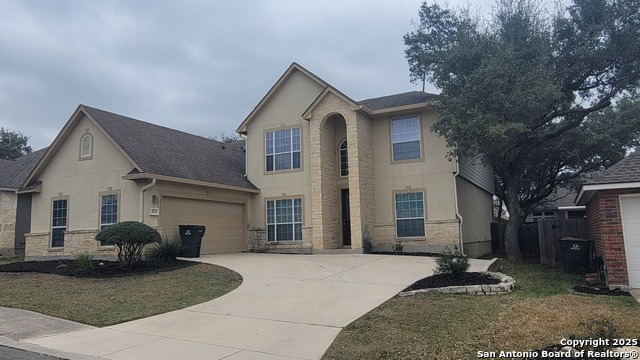22728 Match Play, San Antonio, TX 78261
Property Photos

Would you like to sell your home before you purchase this one?
Priced at Only: $396,950
For more Information Call:
Address: 22728 Match Play, San Antonio, TX 78261
Property Location and Similar Properties
- MLS#: 1876003 ( Single Residential )
- Street Address: 22728 Match Play
- Viewed: 7
- Price: $396,950
- Price sqft: $209
- Waterfront: No
- Year Built: 2025
- Bldg sqft: 1901
- Bedrooms: 4
- Total Baths: 2
- Full Baths: 2
- Garage / Parking Spaces: 2
- Days On Market: 23
- Additional Information
- County: BEXAR
- City: San Antonio
- Zipcode: 78261
- Subdivision: Langdon
- District: Judson
- Elementary School: Wortham Oaks
- Middle School: Kitty Hawk
- High School: Veterans Memorial
- Provided by: Keller Williams Heritage
- Contact: R.J. Reyes
- (210) 842-5458

- DMCA Notice
-
DescriptionWelcome to The Knight, our largest single story home offered at Langdon in San Antonio, TX. Featuring 3 classic front exterior, 4 bedrooms, 2 bathrooms, 2 car garage and 1901 square feet of living space, this floor plan is sure to turn heads. Spacious, comfortable living greets you at the door with a long foyer leading to a decorative wall nook and a grand, open concept living room, kitchen and dining area. The kitchen is complete with beautiful quartz countertops, stainless steel appliances, classic white subway tile backsplash, and an oversized kitchen island with a deep single basin sink. Your blended living room and dining area feature luxury hard surface flooring and plenty of windows, creating a light and bright space for living and entertaining. The private main bedroom is located at the back of the home and features a large, relaxing ensuite bathroom complete with a separate tub and walk in shower, dual vanities, a water closet, and spacious walk in closet. All secondary bedrooms offer quality carpeted floors and a closet. These rooms are versatile! Use them as bedrooms, offices, work out rooms or other bonus spaces. Additional features include tall 9 foot ceilings, 2 inch faux wood blinds throughout the home, ceramic tile in the bathrooms and utility room, pre plumb for water softener loop, and full yard landscaping and irrigation. You'll enjoy added security in your new home with our Home is Connected features. Using one central hub that talks to all the devices in your home, you can control the lights, thermostat and locks, all from your cellular device.
Payment Calculator
- Principal & Interest -
- Property Tax $
- Home Insurance $
- HOA Fees $
- Monthly -
Features
Building and Construction
- Builder Name: D. R. Horton
- Construction: New
- Exterior Features: Brick, Siding
- Floor: Carpeting, Laminate
- Foundation: Slab
- Roof: Composition
- Source Sqft: Bldr Plans
Land Information
- Lot Dimensions: 45x120
- Lot Improvements: Street Paved, Curbs, Street Gutters, Sidewalks, Streetlights, Fire Hydrant w/in 500', Asphalt
School Information
- Elementary School: Wortham Oaks
- High School: Veterans Memorial
- Middle School: Kitty Hawk
- School District: Judson
Garage and Parking
- Garage Parking: Two Car Garage, Attached
Eco-Communities
- Energy Efficiency: 13-15 SEER AX, Programmable Thermostat, 12"+ Attic Insulation, Double Pane Windows, Variable Speed HVAC, Energy Star Appliances, Radiant Barrier, High Efficiency Water Heater
- Green Certifications: HERS 0-85
- Green Features: Drought Tolerant Plants, Low Flow Commode, EF Irrigation Control
- Water/Sewer: Water System, Sewer System, City
Utilities
- Air Conditioning: One Central
- Fireplace: Not Applicable
- Heating Fuel: Natural Gas
- Heating: Central
- Utility Supplier Elec: CPS
- Utility Supplier Gas: CPS
- Utility Supplier Grbge: Allied Waste
- Utility Supplier Sewer: Cibolo
- Utility Supplier Water: SAWS
- Window Coverings: All Remain
Amenities
- Neighborhood Amenities: Pool, Clubhouse, Park/Playground, Jogging Trails, BBQ/Grill, Basketball Court
Finance and Tax Information
- Days On Market: 23
- Home Owners Association Fee: 1020
- Home Owners Association Frequency: Annually
- Home Owners Association Mandatory: Mandatory
- Home Owners Association Name: LANGDON HOA
- Total Tax: 1.843
Rental Information
- Currently Being Leased: No
Other Features
- Block: 11
- Contract: Exclusive Right To Sell
- Instdir: Take 1604 to Bulverde Road and go north to Evans Road, turn right (east) and continue approx 2 miles to Langdon entrance model home is on the left one block into the community, model home is on the left
- Interior Features: One Living Area, Eat-In Kitchen, Island Kitchen, Breakfast Bar, Walk-In Pantry, 1st Floor Lvl/No Steps, Open Floor Plan, Cable TV Available, High Speed Internet, Laundry Main Level, Laundry Room, Walk in Closets, Attic - Pull Down Stairs, Attic - Radiant Barrier Decking
- Legal Description: Block 11 Lot 7
- Miscellaneous: Builder 10-Year Warranty, Under Construction, No City Tax, Cluster Mail Box, School Bus
- Occupancy: Vacant
- Ph To Show: 210-871-1078
- Possession: Closing/Funding
- Style: One Story, Contemporary
Owner Information
- Owner Lrealreb: No
Similar Properties
Nearby Subdivisions
Amorosa
Belterra
Bulverde 3/ Villages Of
Bulverde Village
Bulverde Village-blkhwk/crkhvn
Bulverde Village-strtfd/trnbry
Bulverde Village/the Point
Campanas
Canyon Crest
Century Oaks
Century Oaks Estates
Cibolo Canyon Ut6
Cibolo Canyons
Cibolo Canyons/estancia
Cibolo Canyons/monteverde
Clear Spring Park
Clear Springs Park
Clear Springs Prk Cm
Comal/northeast Rural Ranch Ac
Country Place
El Sonido At Campanas
Fossil Ridge
Indian Springs
Indian Springs Estates
Langdon
Langdon - Unit 7
Langdon-unit 1 (common) / Lang
Madera At Cibolo Canyon
Monte Verde
N/a
Olmos Oaks
Sendero Ranch
The Preserve At Indian Springs
Trinity Oaks
Tuscan Oaks
Villages Of Bulverde
Wortham Oaks












































