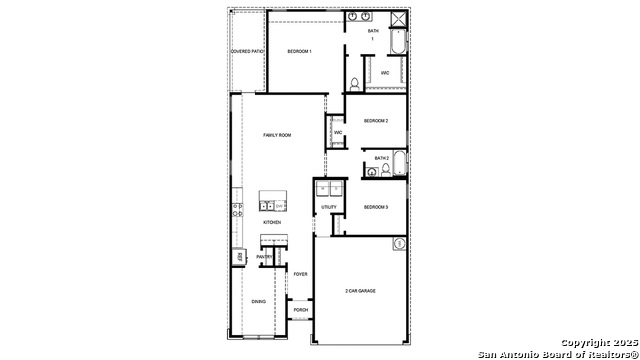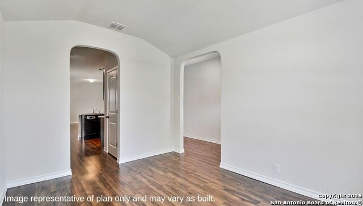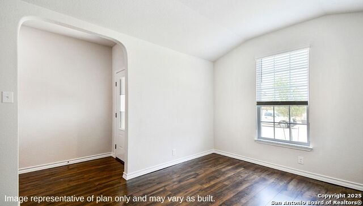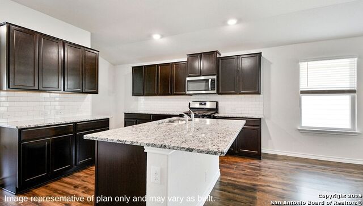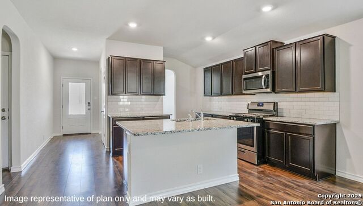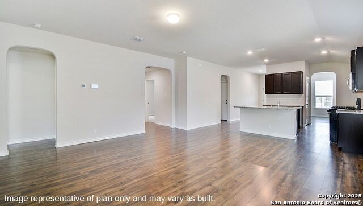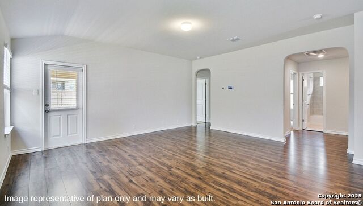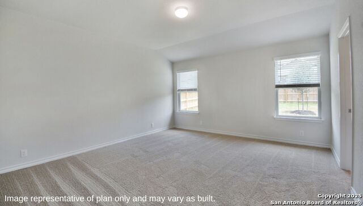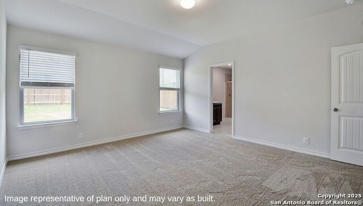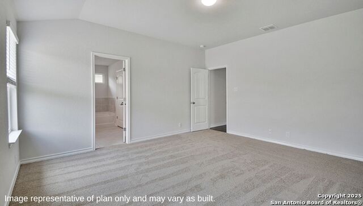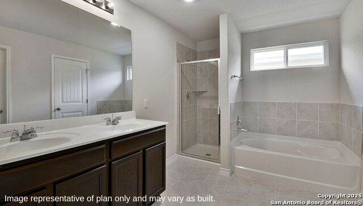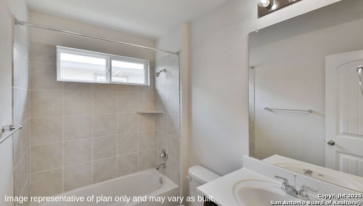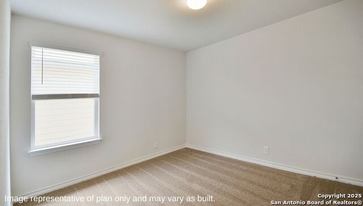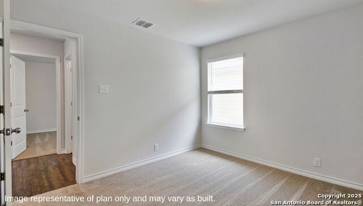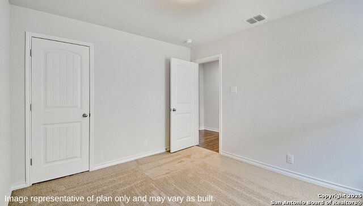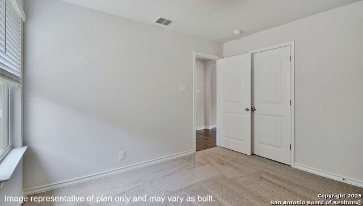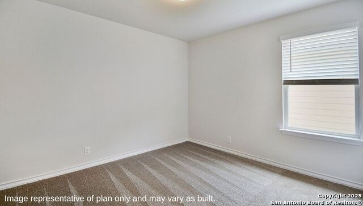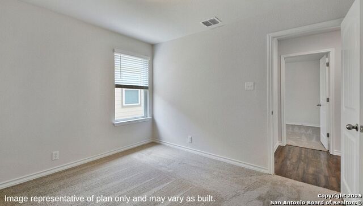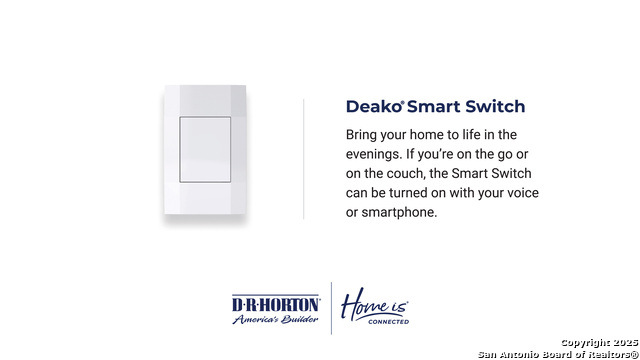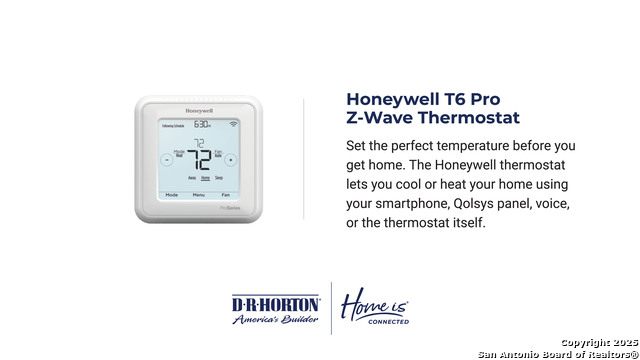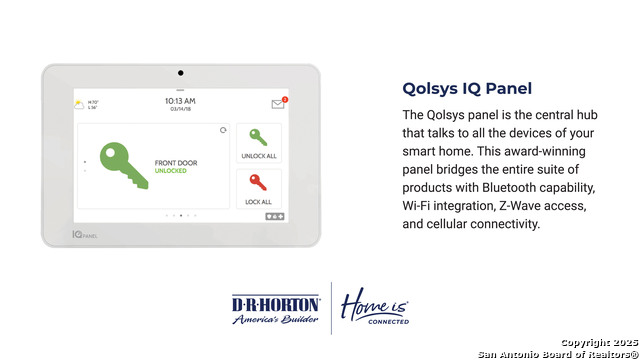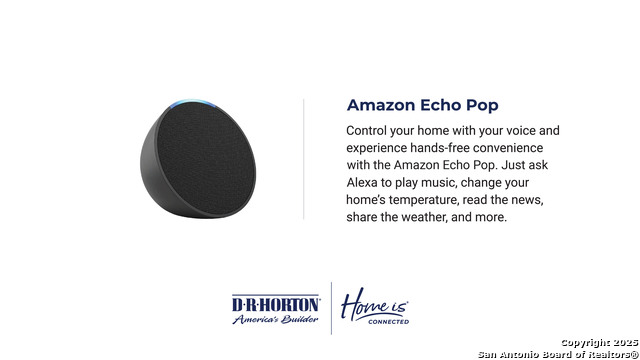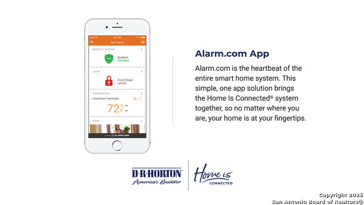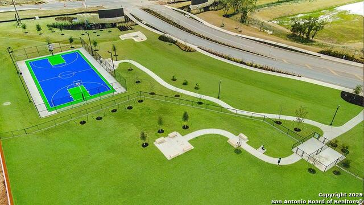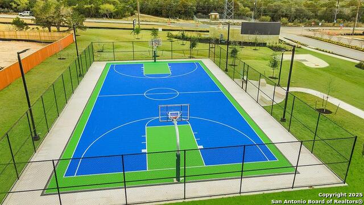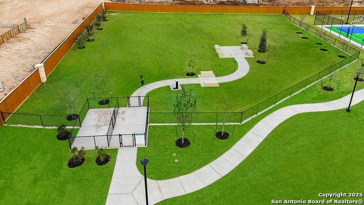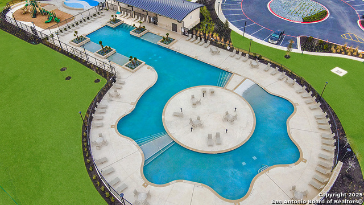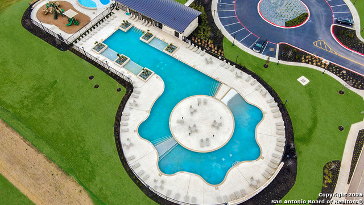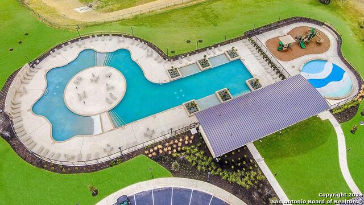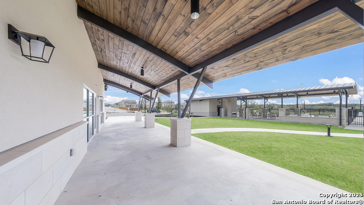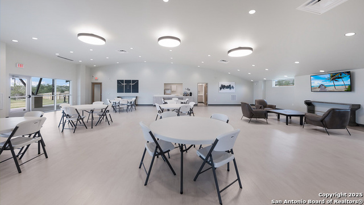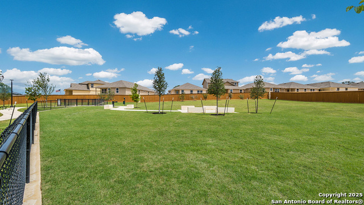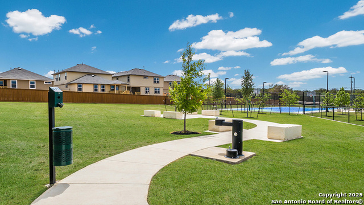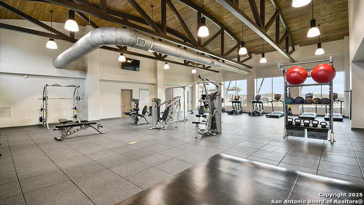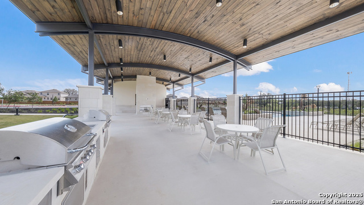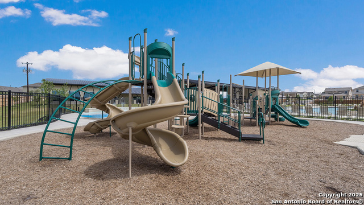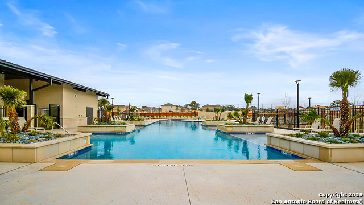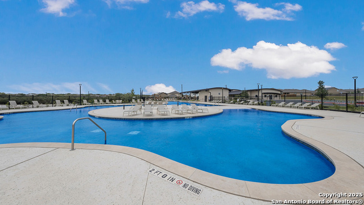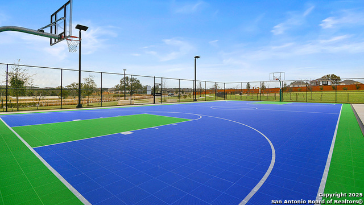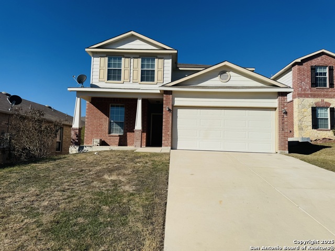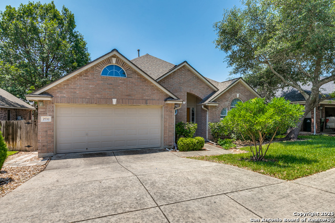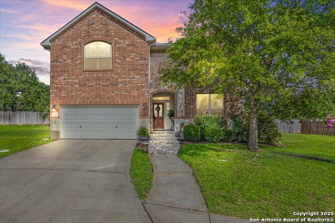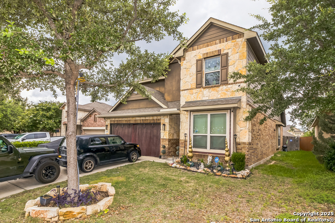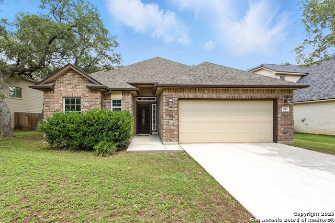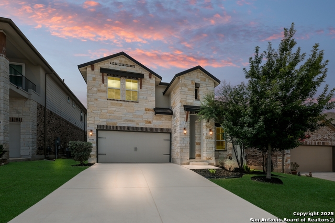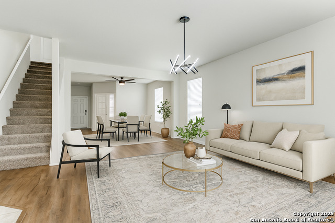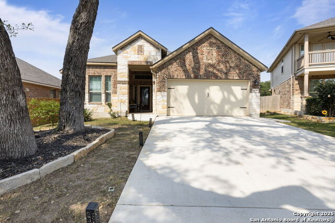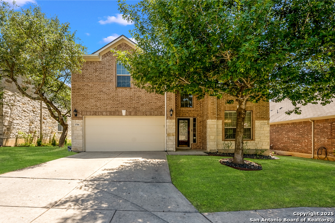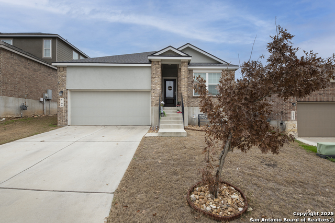22724 Match Play, San Antonio, TX 78261
Property Photos
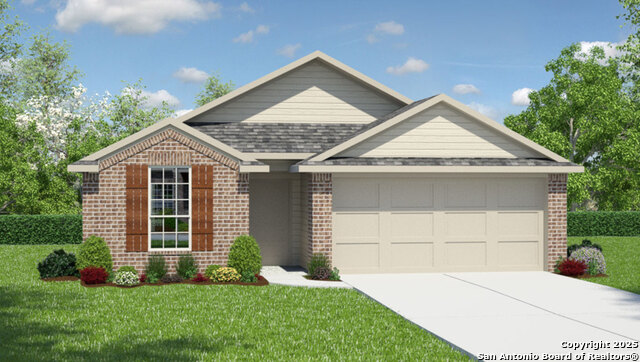
Would you like to sell your home before you purchase this one?
Priced at Only: $375,950
For more Information Call:
Address: 22724 Match Play, San Antonio, TX 78261
Property Location and Similar Properties
- MLS#: 1876002 ( Single Residential )
- Street Address: 22724 Match Play
- Viewed: 6
- Price: $375,950
- Price sqft: $228
- Waterfront: No
- Year Built: 2025
- Bldg sqft: 1650
- Bedrooms: 3
- Total Baths: 2
- Full Baths: 2
- Garage / Parking Spaces: 2
- Days On Market: 23
- Additional Information
- County: BEXAR
- City: San Antonio
- Zipcode: 78261
- Subdivision: Langdon
- District: Judson
- Elementary School: Wortham Oaks
- Middle School: Kitty Hawk
- High School: Veterans Memorial
- Provided by: Keller Williams Heritage
- Contact: R.J. Reyes
- (210) 842-5458

- DMCA Notice
-
DescriptionStep into The Brown floor plan at Langdon in San Antonio, TX, a single story home featuring 3 bedrooms and 2 bathrooms. The Brown also offers 3 classic front exteriors, a 2 car garage and 1651 square feet of comfortable living. The Brown features classic design and modern features that blend seamlessly to create the perfect everyday space. A welcoming foyer leads to a formal dining room with large windows and a connecting doorway to the galley kitchen. The kitchen includes plenty of cabinet storage, quartz counter tops, subway tile backsplash, stainless steel appliances, and a gas cooking range. A large kitchen island with a deep, single basin sink overlooks the spacious living room. The large first bedroom suite is located off the family room and features a double vanity sink, separate tub and walk in shower and a private water closet. You'll have all the space you need to get ready in the morning with a large walk in closet. Spacious secondary bedrooms with large closets and quality carpet flooring, a second full bathroom with plenty of natural light, and a utility room are conveniently located off the living room. Head out the back door and relax on your rear covered patio (per plan) and enjoy full yard landscaping and irrigation. Additional features of The Brown include tall 9 foot ceilings, 2 inch faux wood blinds throughout the home, luxury vinyl plank flooring in the entry, family room, kitchen, and dining area, ceramic tile in the bathrooms and utility room, and pre plumb for water softener loop. You'll enjoy added security in your new home with our Home is Connected features. Using one central hub that talks to all the devices in your home, you can control the lights, thermostat and locks, all from your cellular device.
Payment Calculator
- Principal & Interest -
- Property Tax $
- Home Insurance $
- HOA Fees $
- Monthly -
Features
Building and Construction
- Builder Name: D. R. Horton, America's B
- Construction: New
- Exterior Features: Brick, Cement Fiber
- Floor: Carpeting, Ceramic Tile, Laminate
- Foundation: Slab
- Kitchen Length: 17
- Roof: Composition
- Source Sqft: Bldr Plans
Land Information
- Lot Dimensions: 45x120
- Lot Improvements: Street Paved, Curbs, Street Gutters, Sidewalks, Streetlights, Fire Hydrant w/in 500', Asphalt
School Information
- Elementary School: Wortham Oaks
- High School: Veterans Memorial
- Middle School: Kitty Hawk
- School District: Judson
Garage and Parking
- Garage Parking: Two Car Garage, Attached
Eco-Communities
- Energy Efficiency: 13-15 SEER AX, Programmable Thermostat, 12"+ Attic Insulation, Double Pane Windows, Variable Speed HVAC, Energy Star Appliances, Radiant Barrier, High Efficiency Water Heater
- Green Certifications: HERS 0-85
- Green Features: Drought Tolerant Plants, Low Flow Commode, EF Irrigation Control
- Water/Sewer: Water System, Sewer System, City
Utilities
- Air Conditioning: One Central
- Fireplace: Not Applicable
- Heating Fuel: Natural Gas
- Heating: Central
- Utility Supplier Elec: CPS
- Utility Supplier Gas: CPS
- Utility Supplier Grbge: REPUBLIC
- Utility Supplier Sewer: Cibolo
- Utility Supplier Water: SAWS
- Window Coverings: All Remain
Amenities
- Neighborhood Amenities: Controlled Access, Pool, Clubhouse, Park/Playground, Jogging Trails, BBQ/Grill, Basketball Court
Finance and Tax Information
- Days On Market: 19
- Home Owners Association Fee: 1020
- Home Owners Association Frequency: Annually
- Home Owners Association Mandatory: Mandatory
- Home Owners Association Name: LANGDON HOA
- Total Tax: 1.843
Rental Information
- Currently Being Leased: No
Other Features
- Accessibility: Int Door Opening 32"+, Ext Door Opening 36"+, Low Pile Carpet, Level Lot, Thresholds less than 5/8 of an inch
- Block: 11
- Contract: Exclusive Right To Sell
- Instdir: At Bulverde and Evans - head East approx 2 miles community is on the left 100 yards after the Evans and TPC intersection At 1604 and Green Mountain Rd, head North 1.5 miles to Evans Road and turn left (West) drive approximately 3.5 miles on the right.
- Interior Features: One Living Area, Separate Dining Room, Island Kitchen, 1st Floor Lvl/No Steps, Cable TV Available, High Speed Internet, Laundry Main Level, Laundry Room, Walk in Closets, Attic - Pull Down Stairs, Attic - Radiant Barrier Decking
- Legal Description: Block 11 Lot 6
- Miscellaneous: Builder 10-Year Warranty, Under Construction, No City Tax, Virtual Tour, Cluster Mail Box, School Bus
- Occupancy: Vacant
- Ph To Show: 210-871-1078
- Possession: Closing/Funding
- Style: One Story, Contemporary
Owner Information
- Owner Lrealreb: No
Similar Properties
Nearby Subdivisions
Amorosa
Belterra
Bulverde 3/ Villages Of
Bulverde Village
Bulverde Village-blkhwk/crkhvn
Bulverde Village-strtfd/trnbry
Bulverde Village/the Point
Campanas
Canyon Crest
Century Oaks
Century Oaks Estates
Cibolo Canyon Ut6
Cibolo Canyons
Cibolo Canyons/estancia
Cibolo Canyons/monteverde
Clear Spring Park
Clear Springs Park
Clear Springs Prk Cm
Comal/northeast Rural Ranch Ac
Country Place
El Sonido At Campanas
Fossil Ridge
Indian Springs
Indian Springs Estates
Langdon
Langdon - Unit 7
Langdon-unit 1 (common) / Lang
Madera At Cibolo Canyon
Monte Verde
N/a
Olmos Oaks
Sendero Ranch
The Preserve At Indian Springs
Trinity Oaks
Tuscan Oaks
Villages Of Bulverde
Wortham Oaks



