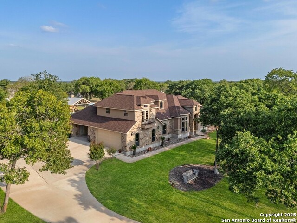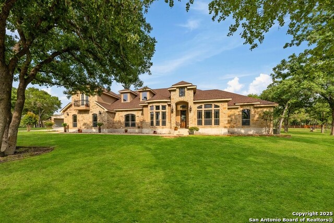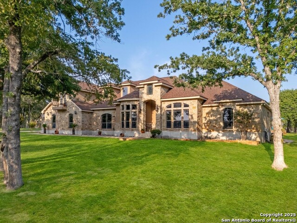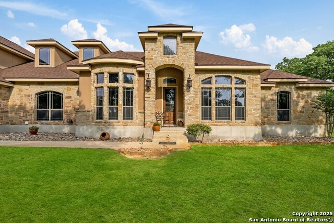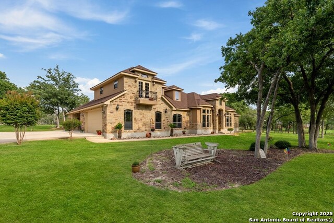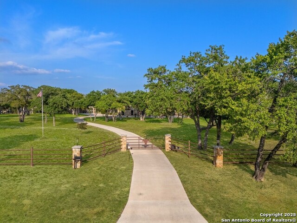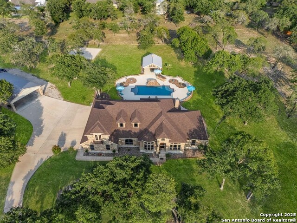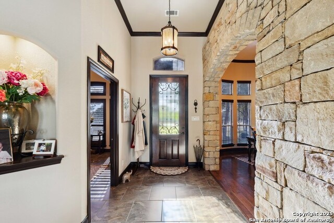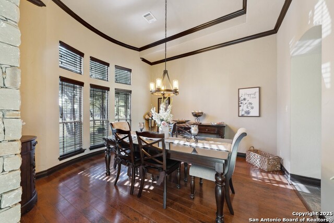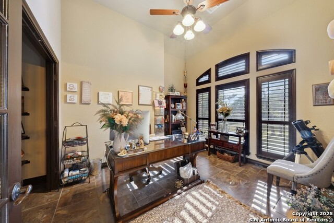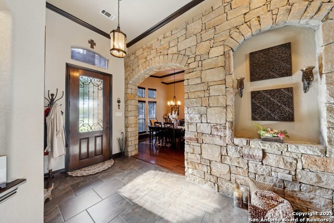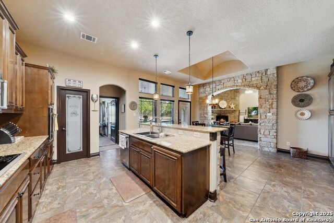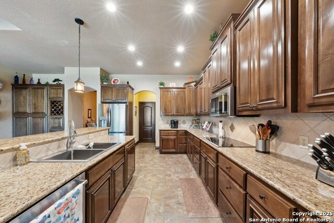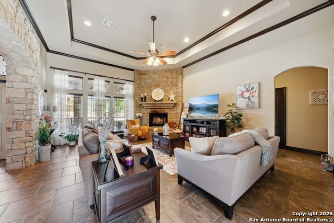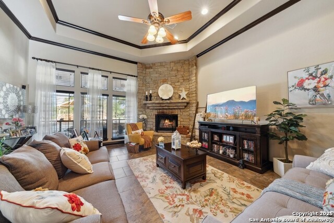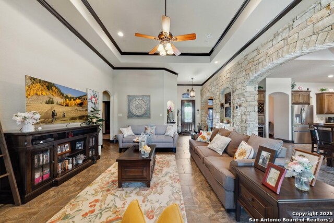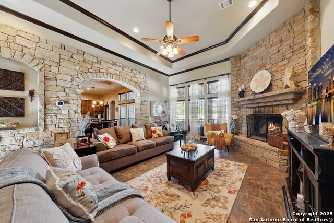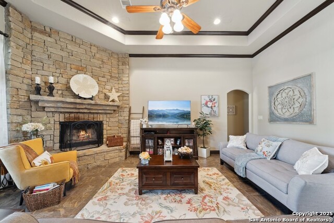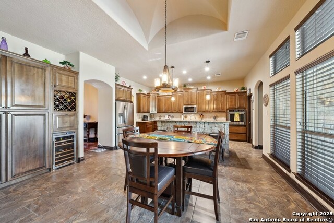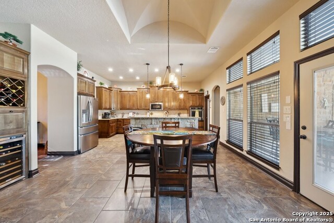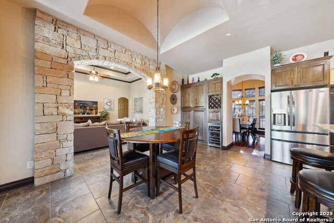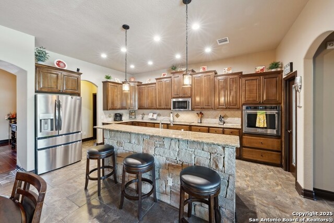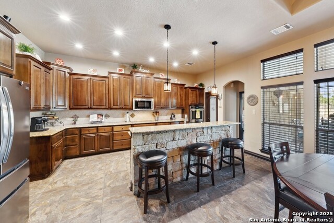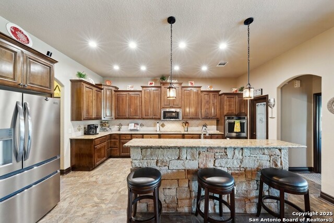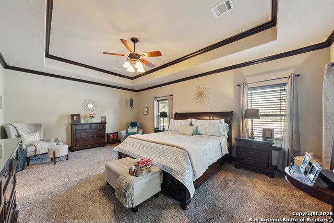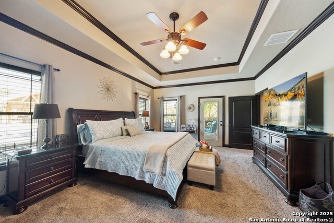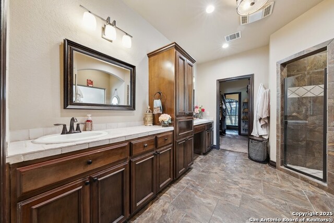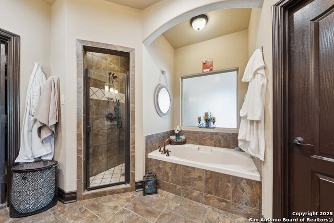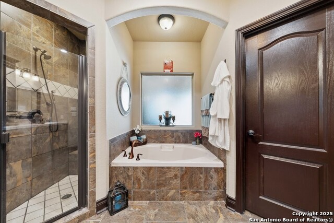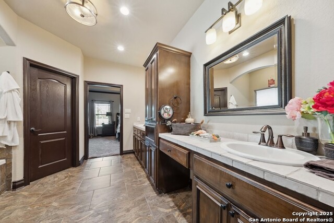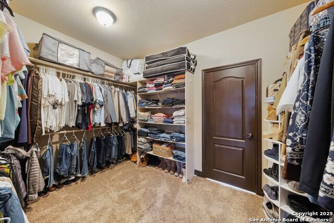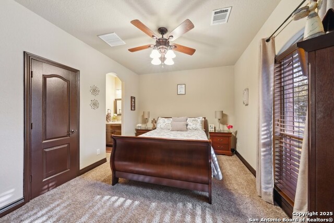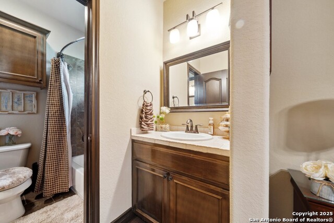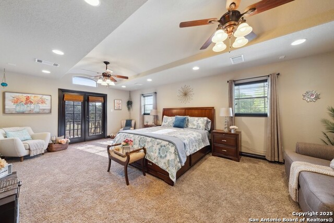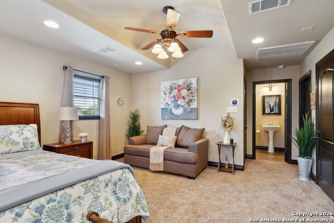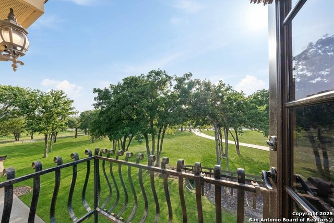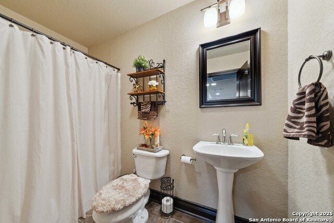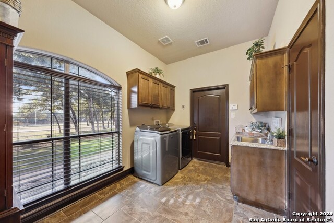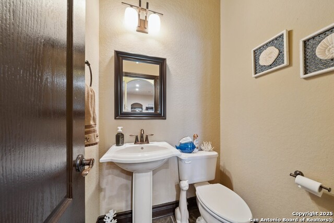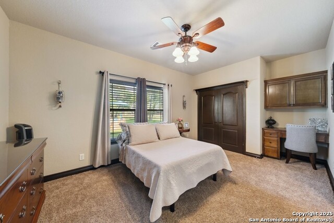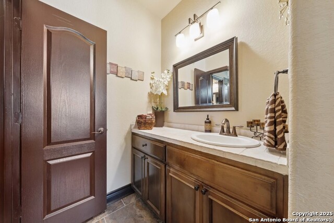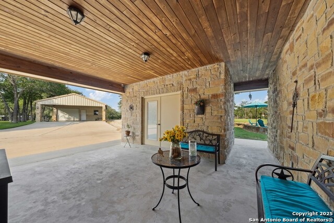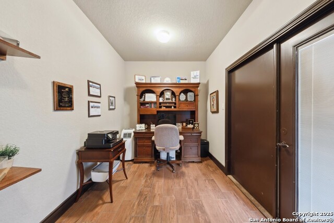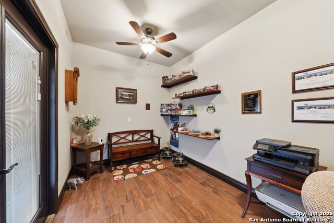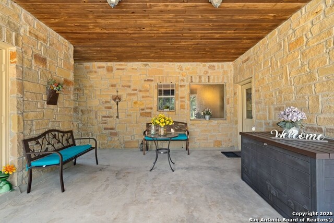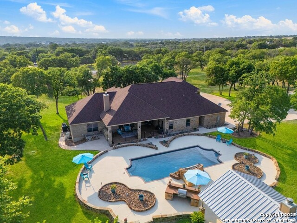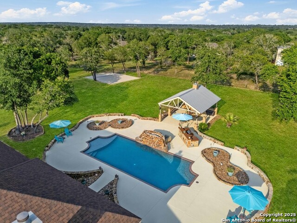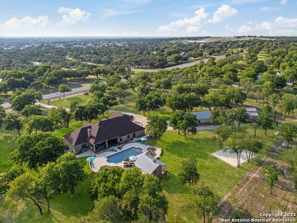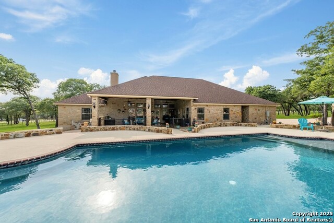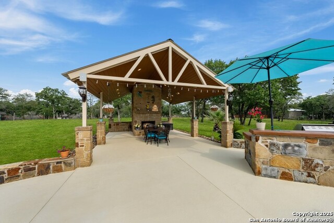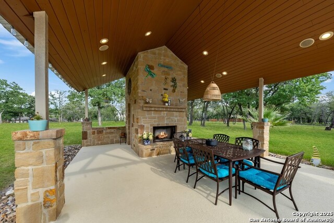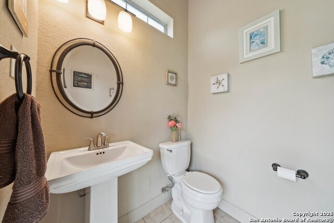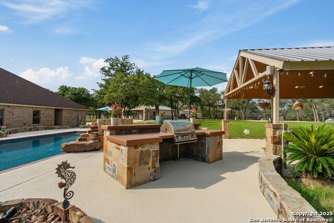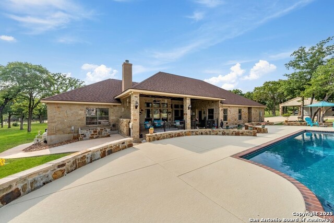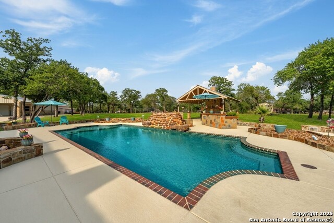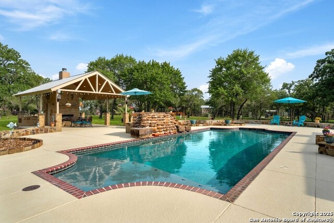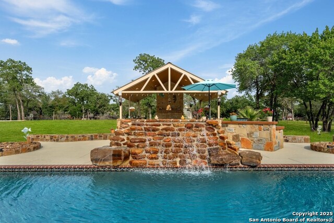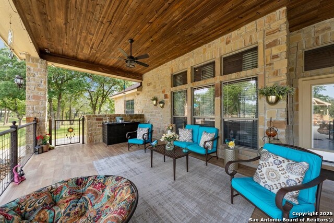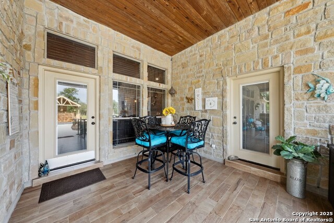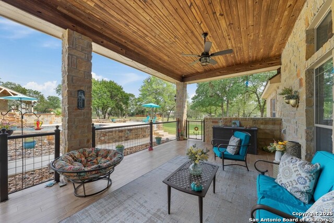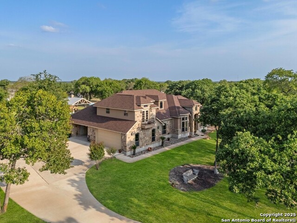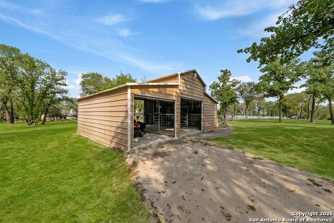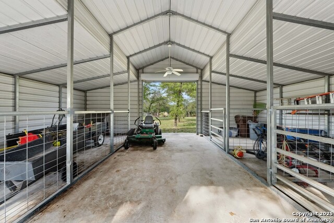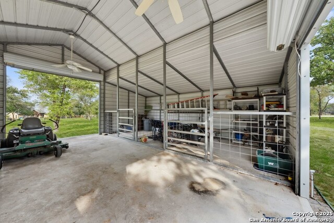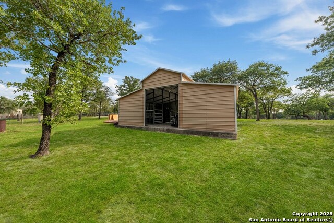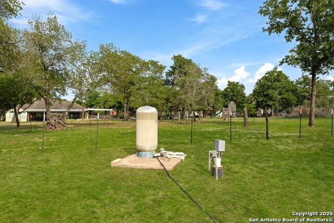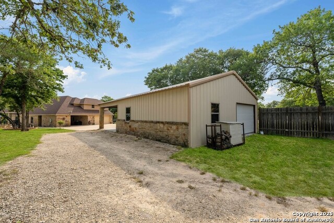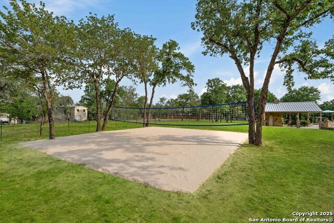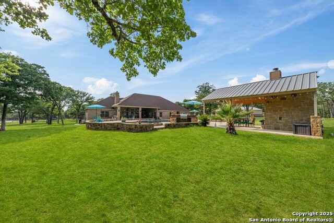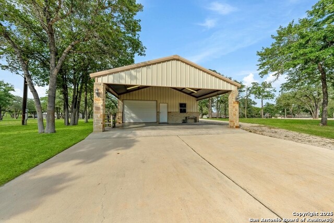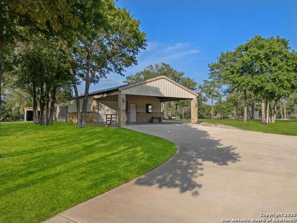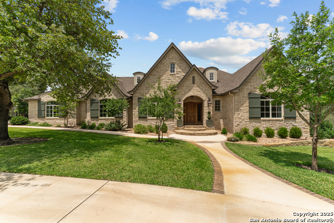7627 Fm 775 , La Vernia, TX 78121
Property Photos
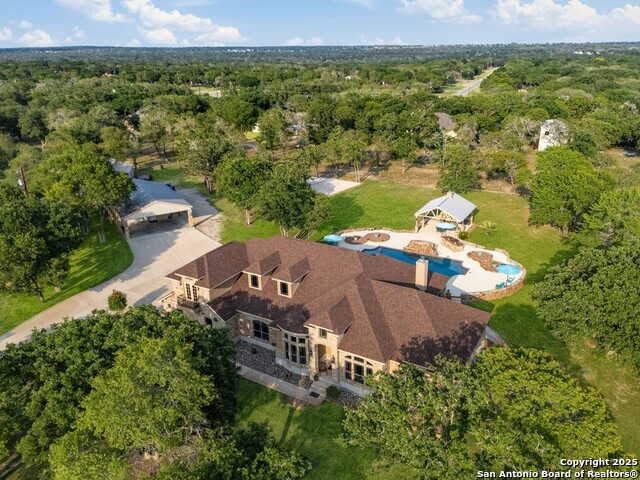
Would you like to sell your home before you purchase this one?
Priced at Only: $1,500,000
For more Information Call:
Address: 7627 Fm 775 , La Vernia, TX 78121
Property Location and Similar Properties
- MLS#: 1875958 ( Single Residential )
- Street Address: 7627 Fm 775
- Viewed: 26
- Price: $1,500,000
- Price sqft: $482
- Waterfront: No
- Year Built: 2006
- Bldg sqft: 3110
- Bedrooms: 5
- Total Baths: 5
- Full Baths: 3
- 1/2 Baths: 2
- Garage / Parking Spaces: 2
- Days On Market: 24
- Additional Information
- County: WILSON
- City: La Vernia
- Zipcode: 78121
- Subdivision: Legacy Ranch
- District: La Vernia Isd.
- Elementary School: La Vernia
- Middle School: La Vernia
- High School: La Vernia
- Provided by: Marivel Del Toro
- Contact: Marivel Del Toro
- (915) 203-5000

- DMCA Notice
-
DescriptionEnjoy the serenity of small town living just 30 minutes from San Antonio in this rare gem on 5 acres! This exquisite 5 bedroom, 5 bath custom stone home offers the perfect blend of luxury, space, and functionality. A long driveway leads you through a gated entrance to a prime lot tucked in one of the area's most highly sought after settings. With timeless curb appeal and a complete stone exterior, this estate is as inviting as it is impressive. Inside you will find spacious living areas and versatile bedrooms including a fifth suite ideal for maid's quarters or guest privacy. Outdoors, your personal retreat awaits: a sparkling pool with cabana, an outdoor grill and bathroom, and even a sand volleyball court for endless entertainment. Equestrians and hobbyists will appreciate the horse stables, double door workshop, and private water well for irrigation. Covered parking is abundant with multiple carports. This property truly has it all space, style, and soul. Opportunities like this are incredibly rare. Come experience the best of Texas ranch charm with city convenience at your fingertips.
Payment Calculator
- Principal & Interest -
- Property Tax $
- Home Insurance $
- HOA Fees $
- Monthly -
Features
Building and Construction
- Apprx Age: 19
- Builder Name: Southern Star Homes
- Construction: Pre-Owned
- Exterior Features: 4 Sides Masonry, Stone/Rock
- Floor: Carpeting, Ceramic Tile, Wood
- Foundation: Slab
- Kitchen Length: 22
- Other Structures: Cabana, Gazebo, Other, RV/Boat Storage, Second Garage, Shed(s), Stable(s), Storage, Workshop
- Roof: Composition
- Source Sqft: Appsl Dist
Land Information
- Lot Description: County VIew, Horses Allowed, 2 - 5 Acres, Mature Trees (ext feat), Secluded, Level, Other Water Access - See Remarks
- Lot Improvements: Street Paved, Curbs, Street Gutters, Sidewalks, Streetlights, Dirt, Other
School Information
- Elementary School: La Vernia
- High School: La Vernia
- Middle School: La Vernia
- School District: La Vernia Isd.
Garage and Parking
- Garage Parking: Two Car Garage
Eco-Communities
- Energy Efficiency: High Efficiency Water Heater, Ceiling Fans, Recirculating Hot Water
- Green Features: EF Irrigation Control
- Water/Sewer: Septic
Utilities
- Air Conditioning: Three+ Central, Zoned
- Fireplace: One, Living Room, Wood Burning, Stone/Rock/Brick
- Heating Fuel: Electric
- Heating: Central, Zoned
- Num Of Stories: 1.5
- Utility Supplier Elec: Guadalupe El
- Utility Supplier Grbge: Frontier
- Utility Supplier Other: GVEC
- Utility Supplier Sewer: Septic
- Utility Supplier Water: S&S
- Window Coverings: Some Remain
Amenities
- Neighborhood Amenities: None
Finance and Tax Information
- Days On Market: 23
- Home Faces: West
- Home Owners Association Mandatory: None
- Total Tax: 12965
Other Features
- Block: U-2
- Contract: Exclusive Right To Sell
- Instdir: From Hwy 87, take 775 South 6 miles, house will be on the left with black electric gate.
- Interior Features: One Living Area, Liv/Din Combo, Separate Dining Room, Two Eating Areas, Island Kitchen, Walk-In Pantry, Study/Library, Shop, Loft, Utility Room Inside, High Ceilings, Open Floor Plan, Maid's Quarters, Cable TV Available, High Speed Internet, Laundry Main Level, Laundry Room, Walk in Closets, Attic - Access only, Attic - Partially Floored, Attic - Permanent Stairs
- Legal Desc Lot: 83
- Legal Description: LEGACY RANCH, U-2, LOT 83, ACRES 5.349
- Miscellaneous: Commercial Potential
- Occupancy: Owner
- Ph To Show: 210-222-2227
- Possession: Closing/Funding
- Style: One Story, Mediterranean, Texas Hill Country
- Views: 26
Owner Information
- Owner Lrealreb: No
Similar Properties
Nearby Subdivisions
Bridgewater
Camino Verde
Chisum Trail
Cibolo Ridge
City Of La Vernia
Country Gardens
Country Hills
Elm Creek
Estates Of Quail Run
F Herrera Sur
Great Oaks
Hidden Forest
Homestead
Hondo Ridge
Hondo Ridge Subdivision
J Delgado Sur
Jacob Acres Unit Ii
Lake Valley Estates
Las Palmas
Las Palomas
Las Palomas Country Club Est
Las Palomas Country Club Estat
Legacy Ranch
Millers Crossing
N/a
None
Not In Defined Subdivision
Oak Hollow Estates
Out/wilson Co
Pulman Acres
Riata Estates
Rosewood
Rural
Stallion Ridge Estates
T Zalagar Sur
Texas Heritage
The Estates At Triple R Ranch
The Meadows
The Settlement
The Timbers
Triple R Ranch
Twin Oaks
U Sanders Sur
Vintage Oaks Ranch
Wells J A
Westfield Ranch Wilson Count
Westfield Ranch - Wilson Count
Wm Mc Nuner Sur
Woodbridge Farms
Woodcreek
Woodlands



