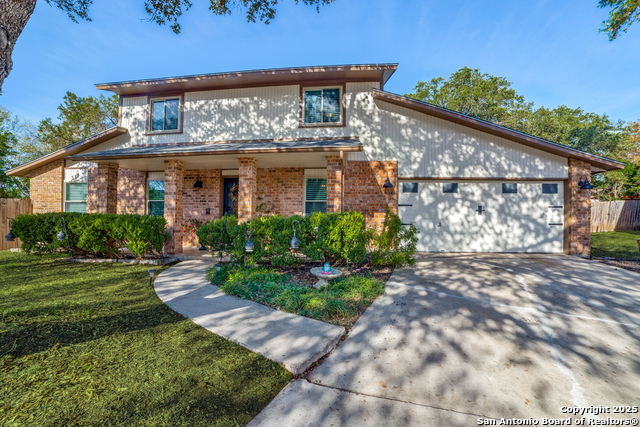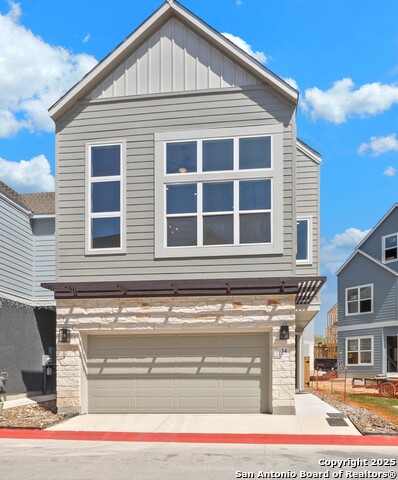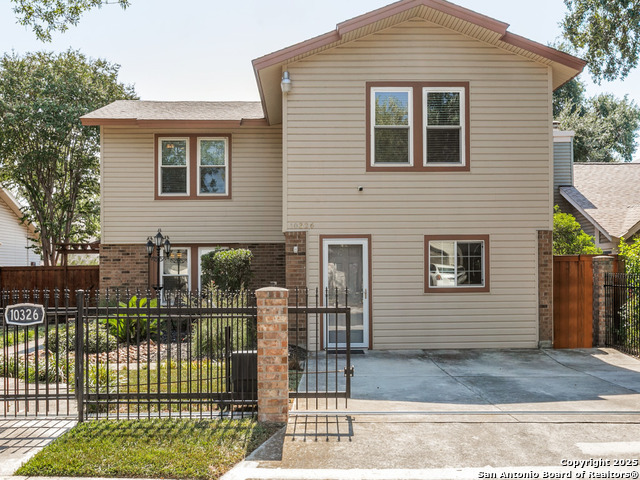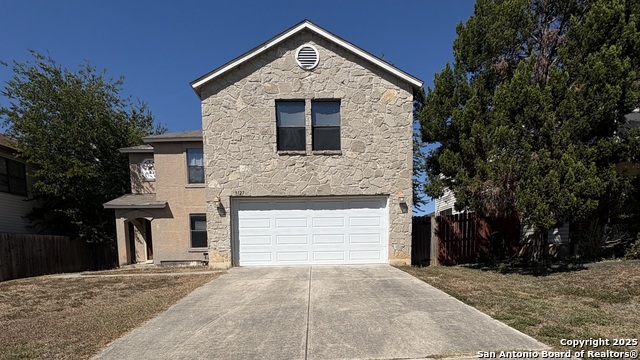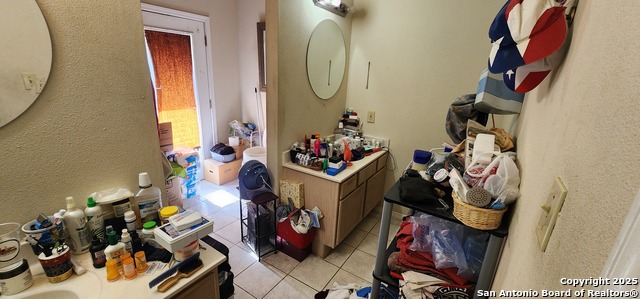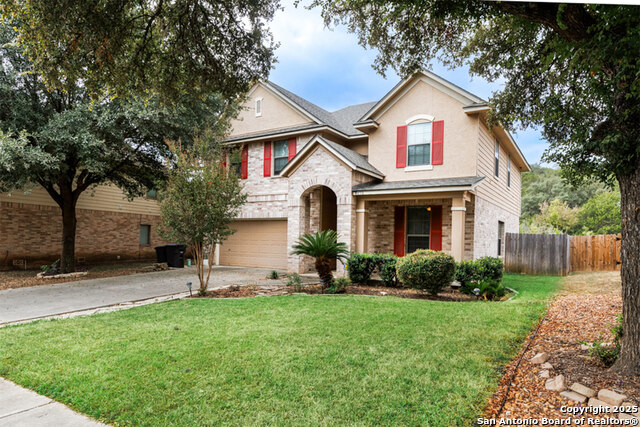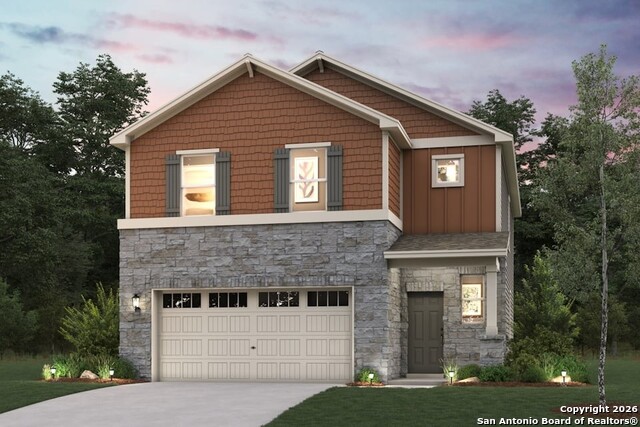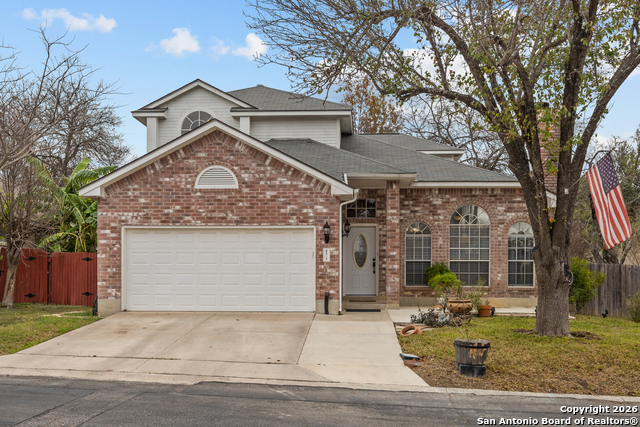7914 #16 Roanoke Run, San Antonio, TX 78240
Active
Property Photos

Would you like to sell your home before you purchase this one?
Priced at Only: $349,000
For more Information Call:
Address: 7914 #16 Roanoke Run, San Antonio, TX 78240
Property Location and Similar Properties
- MLS#: 1875858 ( Single Residential )
- Street Address: 7914 #16 Roanoke Run
- Viewed: 100
- Price: $349,000
- Price sqft: $182
- Waterfront: No
- Year Built: 2017
- Bldg sqft: 1922
- Bedrooms: 3
- Total Baths: 4
- Full Baths: 3
- 1/2 Baths: 1
- Garage / Parking Spaces: 2
- Days On Market: 216
- Additional Information
- County: BEXAR
- City: San Antonio
- Zipcode: 78240
- Subdivision: Villas At Roanoke
- District: Northside
- Elementary School: Call District
- Middle School: Call District
- High School: Call District
- Provided by: JPAR San Antonio
- Contact: Yvette Escobar
- (210) 254-0633

- DMCA Notice
-
DescriptionWOW!!! This upgraded David Weekley home offers instant equity, priced $38,000 below its assessed value. Located in a premier gated community near the Medical Center, it provides easy access to dining, shopping, and major employers, all while being nestled in a charming upscale neighborhood. The first floor features a chef inspired kitchen, a guest bathroom, and an open concept living area that leads to a low maintenance, fully fenced backyard, ideal for gatherings or relaxing after a long day. On the second floor, you'll find a grand primary suite, two additional bedrooms, a spacious hall bathroom, and a convenient laundry area. The third floor boasts an expansive flex space with a full bathroom, perfect for a guest suite, office, media room, home gym, or creative studio. This modern abode seamlessly blends comfort and style in a highly sought after location.
Payment Calculator
- Principal & Interest -
- Property Tax $
- Home Insurance $
- HOA Fees $
- Monthly -
Features
Building and Construction
- Builder Name: DAVID WEEKLEY
- Construction: Pre-Owned
- Exterior Features: Stucco
- Floor: Carpeting, Ceramic Tile
- Foundation: Slab
- Roof: Heavy Composition
- Source Sqft: Appsl Dist
Land Information
- Lot Description: Corner, Cul-de-Sac/Dead End
School Information
- Elementary School: Call District
- High School: Call District
- Middle School: Call District
- School District: Northside
Garage and Parking
- Garage Parking: Two Car Garage
Eco-Communities
- Energy Efficiency: Tankless Water Heater, Smart Electric Meter, 16+ SEER AC, Programmable Thermostat, 12"+ Attic Insulation, Double Pane Windows, Variable Speed HVAC, Radiant Barrier, High Efficiency Water Heater, Storm Windows, Storm Doors, Ceiling Fans
- Green Features: Drought Tolerant Plants
- Water/Sewer: City
Utilities
- Air Conditioning: One Central, Zoned
- Fireplace: Not Applicable
- Heating Fuel: Natural Gas
- Heating: Central, Zoned
- Num Of Stories: 2+
- Window Coverings: All Remain
Amenities
- Neighborhood Amenities: Controlled Access
Finance and Tax Information
- Days On Market: 204
- Home Owners Association Fee: 180
- Home Owners Association Frequency: Monthly
- Home Owners Association Mandatory: Mandatory
- Home Owners Association Name: THE VILLAS AT ROANOKE
- Total Tax: 8882.83
Rental Information
- Currently Being Leased: No
Other Features
- Block: NA
- Contract: Exclusive Right To Sell
- Instdir: From IH-10 W take Huebner Rd. to Babcock Rd., turn left, after Hamilton Wolfe turn right on Roanoke Run, take a left or right once inside the complex and the unit is the farthest back corner of the subdivision.
- Interior Features: Two Living Area, Liv/Din Combo, Eat-In Kitchen, Island Kitchen, Breakfast Bar, Loft, Utility Room Inside, All Bedrooms Upstairs, 1st Floor Lvl/No Steps, High Ceilings, Open Floor Plan, High Speed Internet, Laundry Upper Level, Walk in Closets, Attic - Partially Floored, Attic - None
- Legal Desc Lot: NCB
- Legal Description: NCB 13666 (THE VILLAS AT ROANOKE CONDOMINS), UNIT 16
- Occupancy: Vacant
- Ph To Show: 210-222-2227
- Possession: Closing/Funding
- Style: Contemporary
- Views: 100
Owner Information
- Owner Lrealreb: No
Similar Properties
Nearby Subdivisions
Alamo Farmsteads Ns
Apple Creek
Bluffs At Westchase
Canterfield
Canterfield Ii Ns
Country View
Eckhert Crossing
Elmridge
Enclave Of Rustic Oaks
Forest Meadows Ns
Forest Oaks
French Creek Village
Kenton Place
Kenton Place Two
Leon Valley/canterfield
Lincoln Park
Linkwood
Lost Oaks
Marshall Meadows
Na
Not In Defined Subdivision
Oak Hills Terrace
Oakhills Terrace - Bexar Count
Oakland Estates
Pecan Hill
Pheasant Creek
Preserve At Research Enclave
Prue Bend
Retreat At Glen Heather
Retreat At Oakhills Iii
Rockwell Village
Rue Orleans
Sierra Vista
Summerwind
Summerwood
Terra View Townhomes
The Enclave At Whitby
The Preserve @ Research Enclav
Villamanta Condominiums
Villas At Babcock
Villas At Roanoke
Villas Of Oakcreek
Whisper Creek
Wildwood One




























