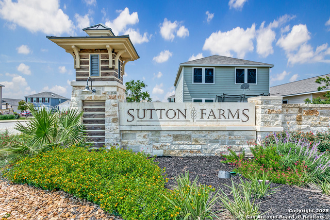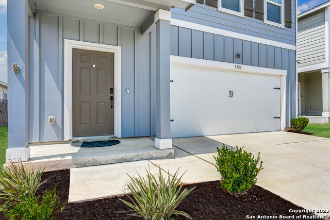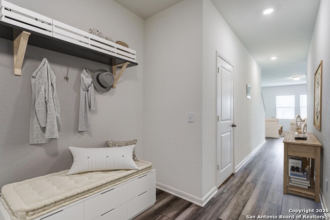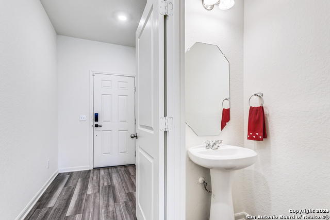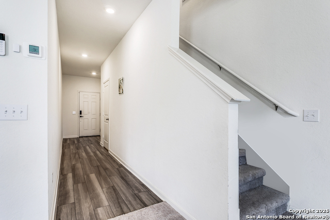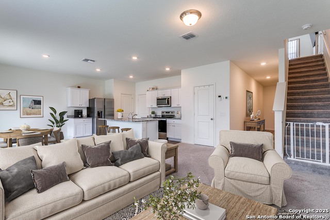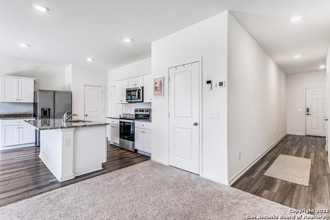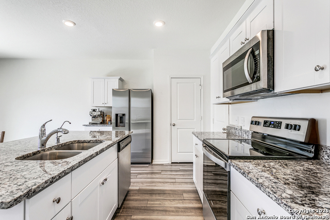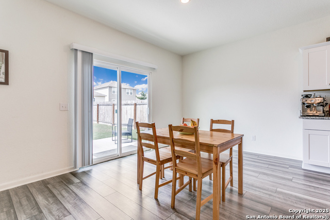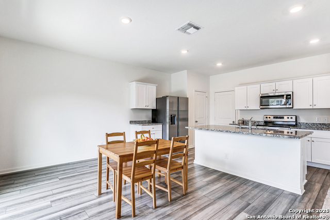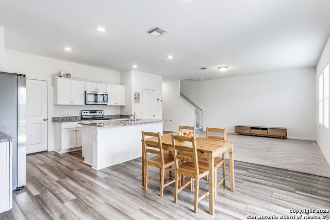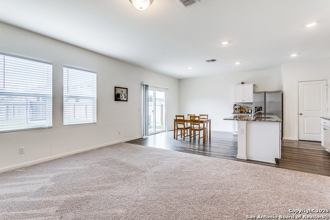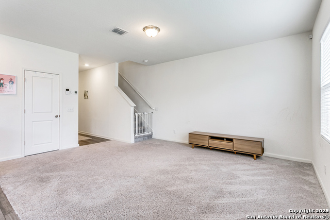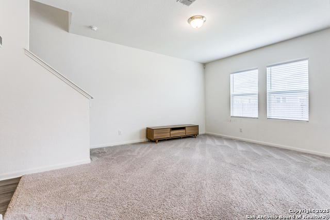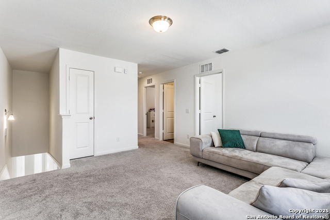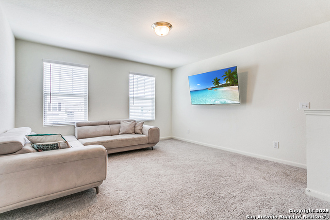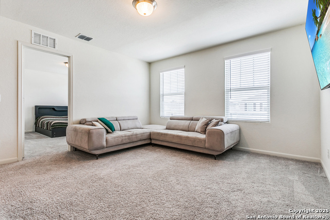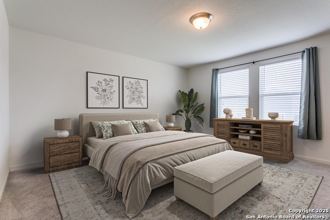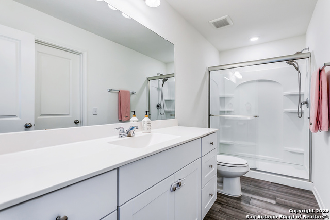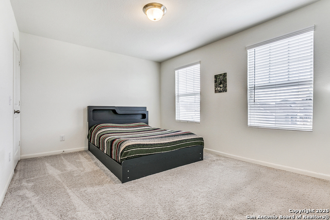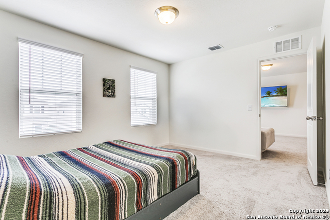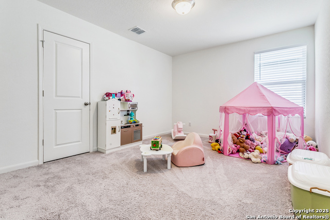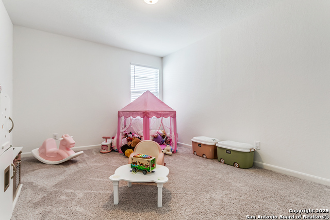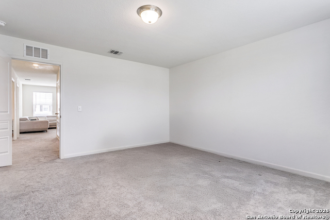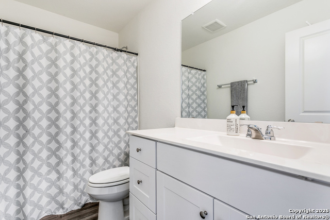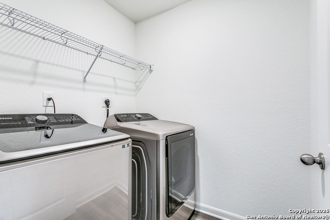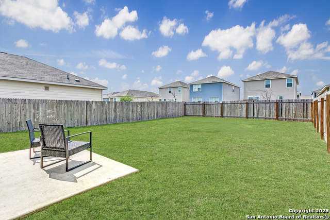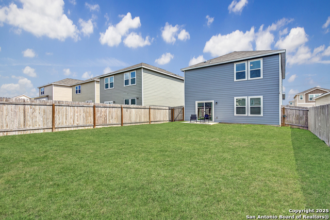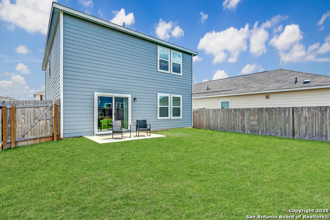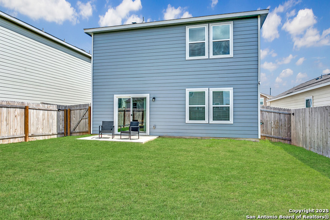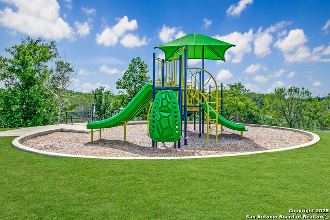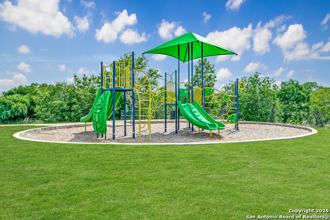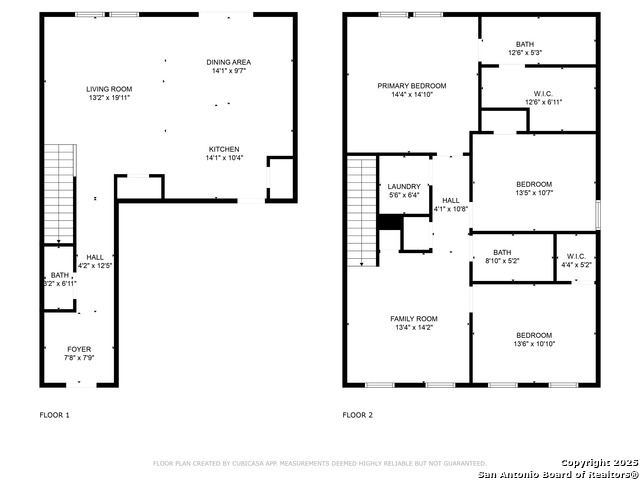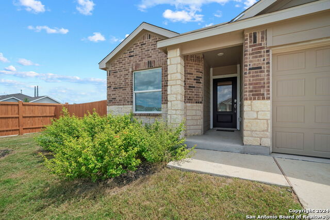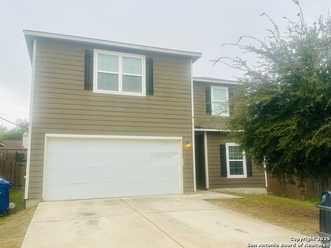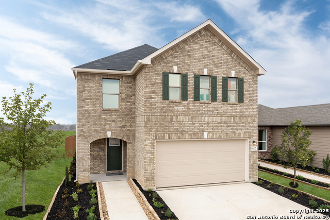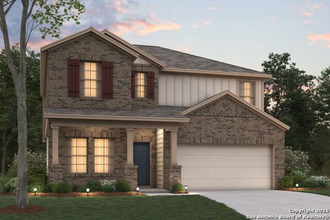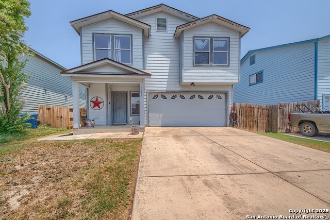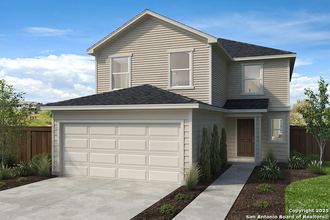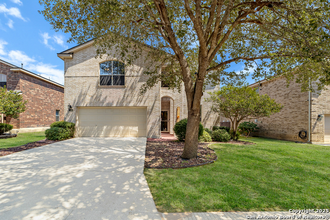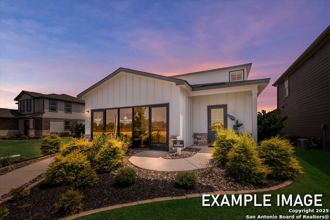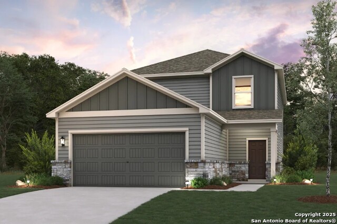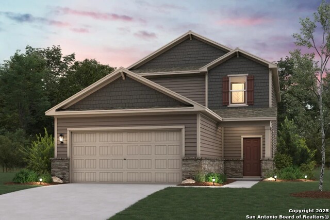5323 Flying Hooves, San Antonio, TX 78222
Property Photos
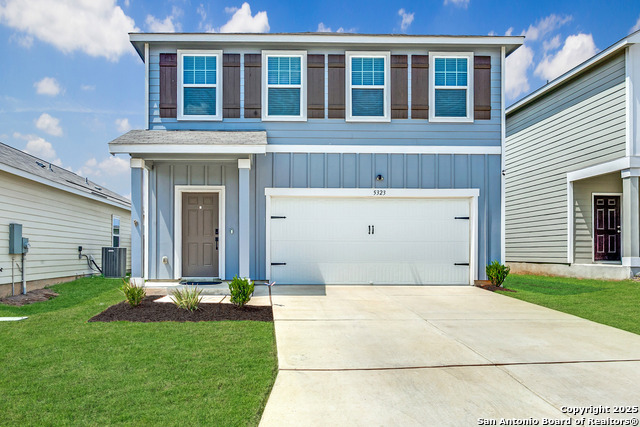
Would you like to sell your home before you purchase this one?
Priced at Only: $285,000
For more Information Call:
Address: 5323 Flying Hooves, San Antonio, TX 78222
Property Location and Similar Properties
- MLS#: 1875698 ( Single Residential )
- Street Address: 5323 Flying Hooves
- Viewed: 140
- Price: $285,000
- Price sqft: $150
- Waterfront: No
- Year Built: 2022
- Bldg sqft: 1901
- Bedrooms: 3
- Total Baths: 3
- Full Baths: 2
- 1/2 Baths: 1
- Garage / Parking Spaces: 2
- Days On Market: 207
- Additional Information
- County: BEXAR
- City: San Antonio
- Zipcode: 78222
- Subdivision: Sutton Farms
- District: East Central I.S.D
- Elementary School: Sinclair
- Middle School: Legacy
- High School: East Central
- Provided by: Keller Williams City-View
- Contact: Charles Gafford
- (210) 696-9996

- DMCA Notice
-
DescriptionWelcome to 5323 Flying Hooves, a stunning 3 bedroom, 2.5 bathroom home offering 1,901 square feet of thoughtfully designed living space in the desirable Sutton Farms community, built by Starlight Homes in 2023. This home greets you with cheerful sky blue exterior paint, a charming covered front porch, and a warm welcome into a bright and open main floor with soaring 9' ceilings. The entryway includes a functional mudroom space and a convenient powder bath, flowing seamlessly into a spacious living area and open concept kitchen. The kitchen is a dream for home chefs, featuring bright white cabinetry, granite countertops, stainless steel appliances, a walk in pantry, a stylish coffee bar, and a large island perfect for entertaining. Upstairs, enjoy a versatile loft space perfect for a second living area or home office alongside a convenient utility room and all three spacious bedrooms. The upstairs master suite offers a peaceful retreat with a walk in closet and a private bath featuring a walk in shower. Bedroom 2 is a spacious 16x18 with its own walk in closet, while Bedroom 3 is an impressive 18x18, ideal for guests or growing families. Durable LVP flooring adds style and comfort to the main floor. Step outside to a 10x10 patio slab overlooking a large, flat, fenced backyard perfect for outdoor living. Enjoy the community park and playground nearby, and benefit from zoning to highly regarded East Central ISD schools including Sinclair Elementary, Legacy Middle, and East Central High School. With a 2 car garage and meticulous care throughout, this move in ready gem won't last long!
Payment Calculator
- Principal & Interest -
- Property Tax $
- Home Insurance $
- HOA Fees $
- Monthly -
Features
Building and Construction
- Builder Name: New Starlight Home
- Construction: Pre-Owned
- Exterior Features: Siding, Cement Fiber
- Floor: Carpeting, Vinyl
- Foundation: Slab
- Kitchen Length: 15
- Other Structures: None
- Roof: Composition
- Source Sqft: Appraiser
Land Information
- Lot Description: Level
- Lot Improvements: Street Paved, Curbs, Sidewalks
School Information
- Elementary School: Sinclair
- High School: East Central
- Middle School: Legacy
- School District: East Central I.S.D
Garage and Parking
- Garage Parking: Two Car Garage, Attached
Eco-Communities
- Energy Efficiency: 13-15 SEER AX, Programmable Thermostat, 12"+ Attic Insulation, Radiant Barrier
- Green Certifications: HERS Rated
- Green Features: Low Flow Commode, Low Flow Fixture
- Water/Sewer: City
Utilities
- Air Conditioning: One Central
- Fireplace: Not Applicable
- Heating Fuel: Electric
- Heating: Central
- Recent Rehab: No
- Utility Supplier Elec: CPS
- Utility Supplier Grbge: San Antonio
- Utility Supplier Other: Spectrum
- Utility Supplier Sewer: SAWS
- Utility Supplier Water: SAWS
- Window Coverings: All Remain
Amenities
- Neighborhood Amenities: Park/Playground
Finance and Tax Information
- Days On Market: 205
- Home Faces: South
- Home Owners Association Fee: 123.75
- Home Owners Association Frequency: Quarterly
- Home Owners Association Mandatory: Mandatory
- Home Owners Association Name: ALAMO MANAGMENT
- Total Tax: 6049.35
Rental Information
- Currently Being Leased: No
Other Features
- Block: 22
- Contract: Exclusive Right To Sell
- Instdir: From Downtown: Take I-37 N/US-281 N, Exit 162 for I-410S continue toward I-410 S. Take Exit 35 and turn Left on Sinclair Rd. Google Maps: Sutton Farms by Starlight Homes
- Interior Features: Two Living Area, Liv/Din Combo, Eat-In Kitchen, Island Kitchen, Walk-In Pantry, Utility Room Inside, All Bedrooms Upstairs, High Ceilings, Open Floor Plan, Laundry Upper Level, Walk in Closets
- Legal Description: Ncb 18239 (Sutton Farms Subd Ut-1, Block 22 Lot 4 2022
- Miscellaneous: None/not applicable
- Occupancy: Owner
- Ph To Show: 210-222-2227
- Possession: Closing/Funding
- Style: Two Story
- Views: 140
Owner Information
- Owner Lrealreb: Yes
Similar Properties
Nearby Subdivisions
Agave
Blue Ridge Ranch
Blue Rock Springs
Call Agent
Crestlake
Forest Meadows Ns
Foster Meadows
Grace Gardens
Green Acres
Ida Creek
Jupe Manor
Jupe Subdivision
Jupe/manor Terrace
Lakeside
Lakeside Sub Un Iv Ncb 18244
Manor Terrace
Mary Helen
Mary Helen (ec/sa)
N/a
Not In Defined Subdivision
Peach Grove
Pecan Valley Est.
Pecan Valley Heights
Red Hawk Landing
Republic Creek
Riposa Vita
Sa / Ec Isds Rural Metro
Southern Hills
Spanish Trails
Spanish Trails Villas
Spanish Trails-unit 1 West
Sutton Farms
Sutton Farms Sub
Thea Meadows



