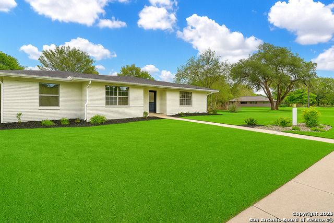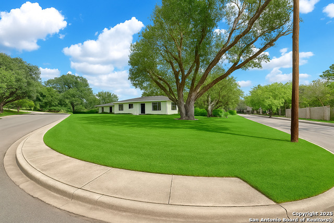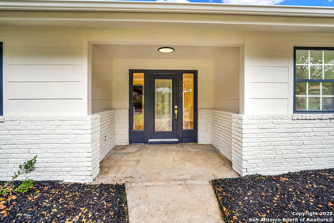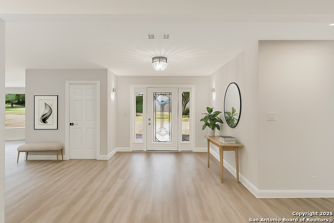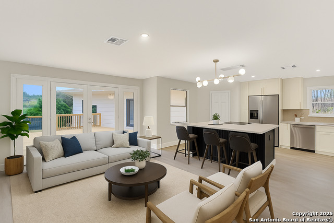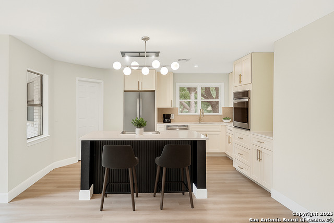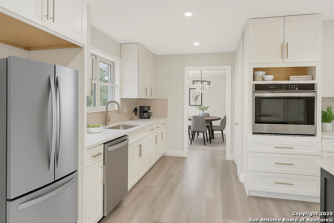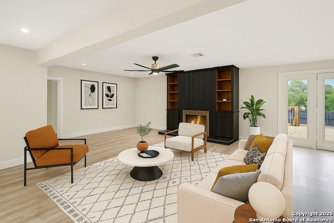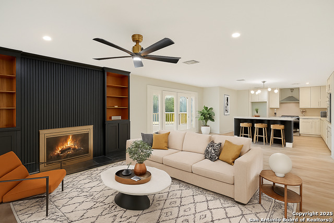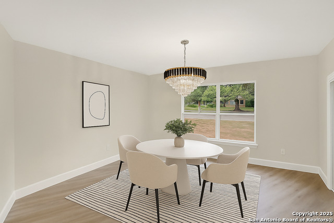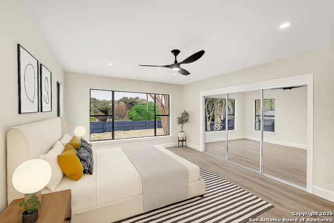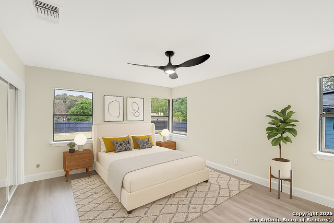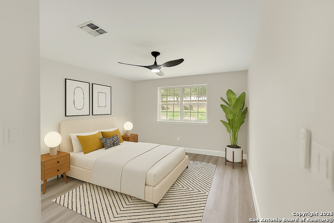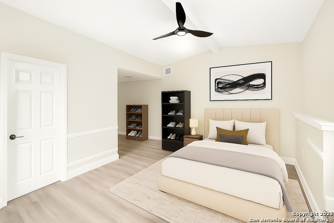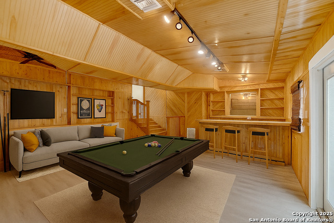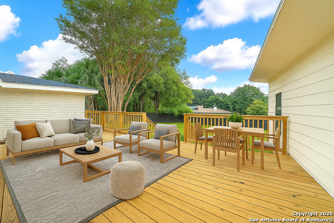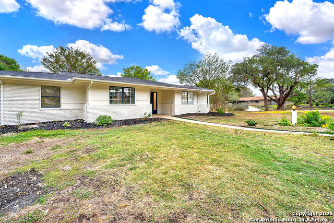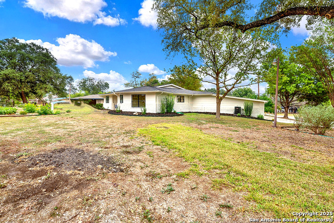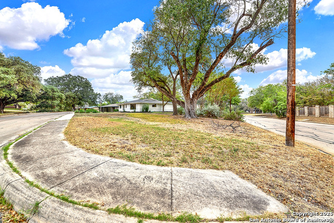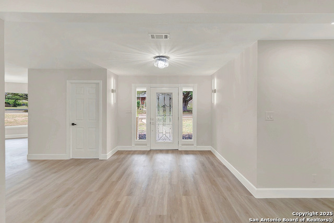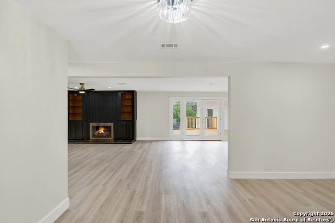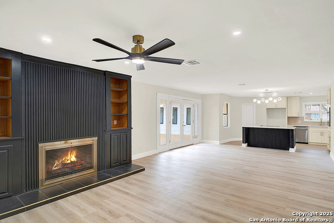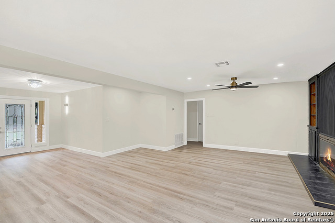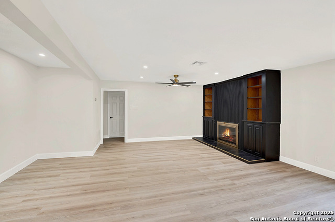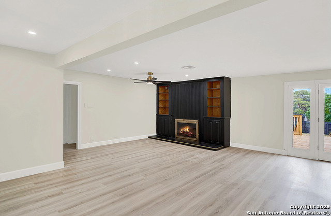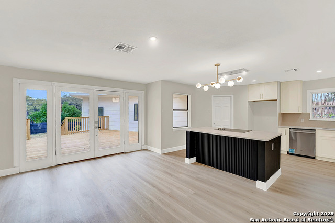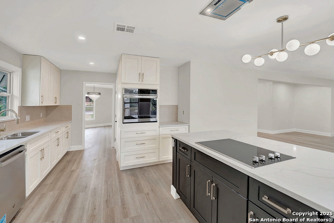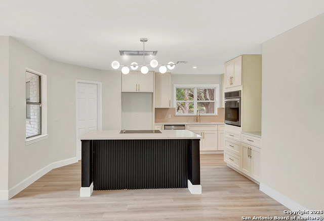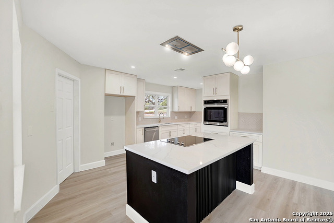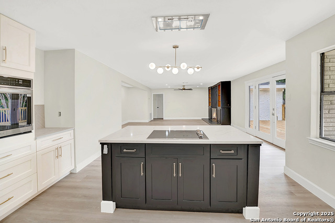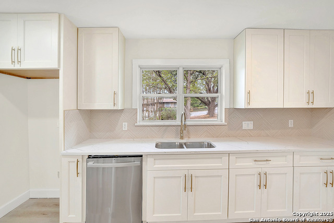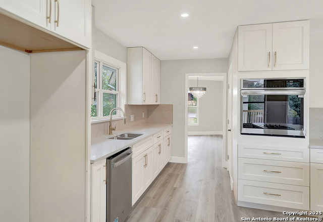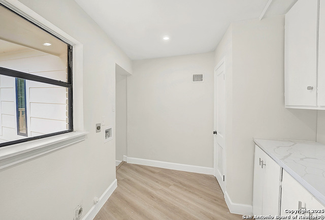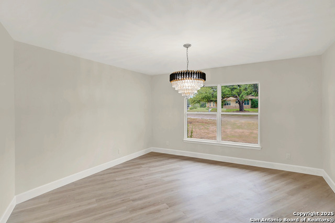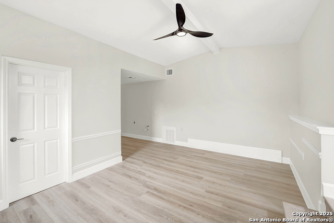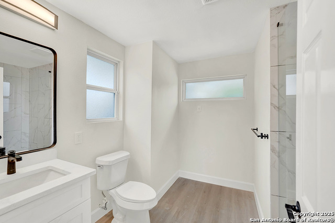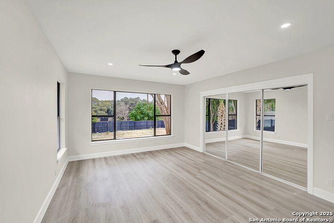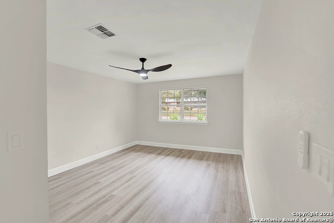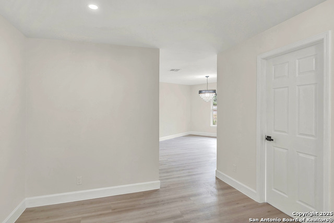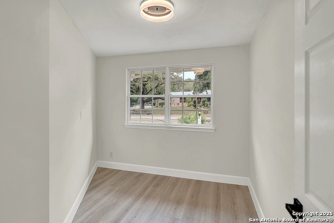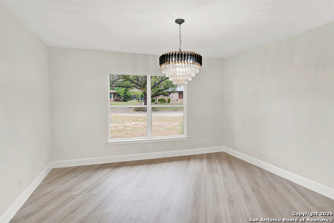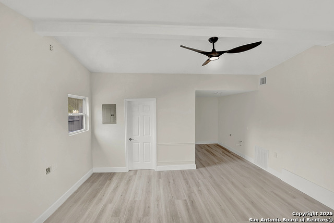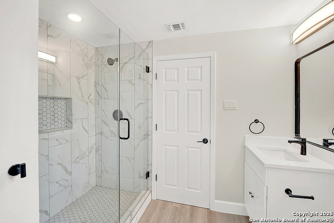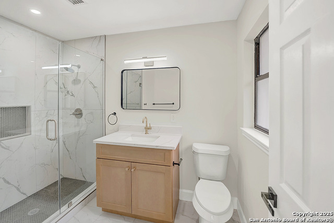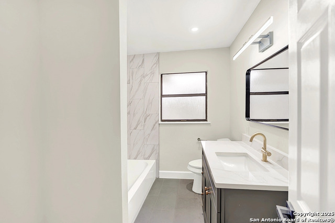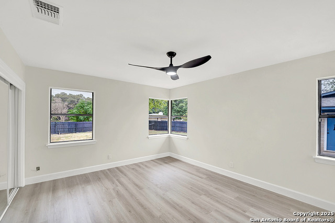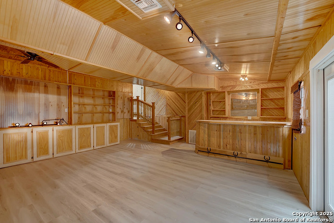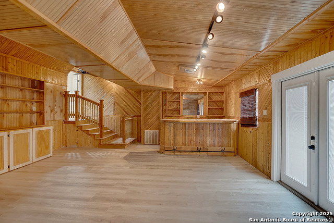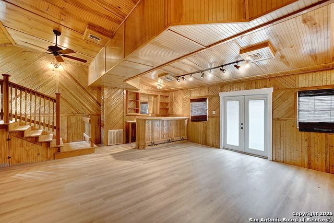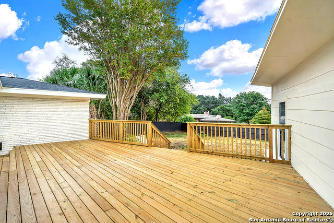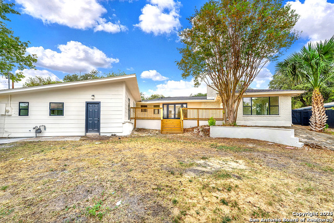200 Jeanette Dr, San Antonio, TX 78216
Property Photos
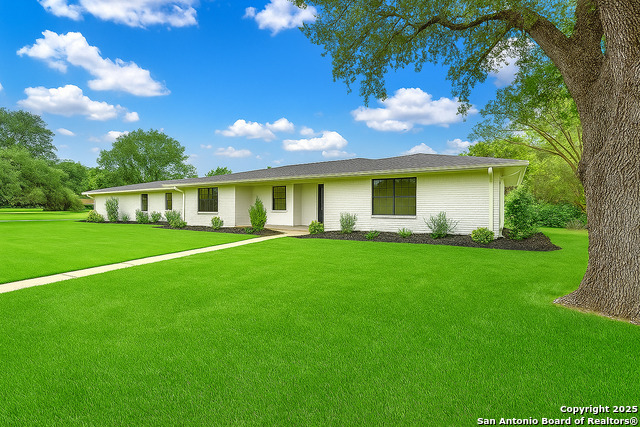
Would you like to sell your home before you purchase this one?
Priced at Only: $499,999
For more Information Call:
Address: 200 Jeanette Dr, San Antonio, TX 78216
Property Location and Similar Properties
- MLS#: 1875601 ( Single Residential )
- Street Address: 200 Jeanette Dr
- Viewed: 108
- Price: $499,999
- Price sqft: $150
- Waterfront: No
- Year Built: 1951
- Bldg sqft: 3325
- Bedrooms: 4
- Total Baths: 3
- Full Baths: 3
- Garage / Parking Spaces: 1
- Days On Market: 88
- Additional Information
- County: BEXAR
- City: San Antonio
- Zipcode: 78216
- Subdivision: Shearer Hills
- District: North East I.S.D.
- Elementary School: Call District
- Middle School: Nimitz
- High School: Lee
- Provided by: Uriah Real Estate Organization
- Contact: Sanjeev Jawanda
- (210) 316-0344

- DMCA Notice
-
DescriptionUriah Real Estate presents a rare opportunity to own a timeless mid century modern gem in one of San Antonio's most historic neighborhoods. Welcome to 200 Jeanette, a beautifully updated 4 bedroom, 3 bathroom residence that offers generous natural light, spacious living areas, and flexible bonus rooms perfect for a home office, gym, or media space. Thoughtfully upgraded throughout, this home blends classic charm with modern comfort. The open layout is ideal for entertaining, while the extended rear porch invites you to enjoy outdoor living at its finest. Situated on an oversized 0.4+ acre corner lot with no HOA, this property offers both privacy and space in a highly desirable setting. Now offered at a significantly reduced price, this is your chance to own a truly special home. Schedule your private tour today 200 Jeanette won't last long.
Payment Calculator
- Principal & Interest -
- Property Tax $
- Home Insurance $
- HOA Fees $
- Monthly -
Features
Building and Construction
- Apprx Age: 74
- Builder Name: Unknown
- Construction: Pre-Owned
- Exterior Features: Brick, 4 Sides Masonry
- Floor: Ceramic Tile, Linoleum
- Foundation: Slab
- Roof: Composition
- Source Sqft: Bldr Plans
School Information
- Elementary School: Call District
- High School: Lee
- Middle School: Nimitz
- School District: North East I.S.D.
Garage and Parking
- Garage Parking: Converted Garage, Side Entry
Eco-Communities
- Water/Sewer: City
Utilities
- Air Conditioning: One Central
- Fireplace: One, Living Room, Wood Burning
- Heating Fuel: Electric
- Heating: Central
- Window Coverings: None Remain
Amenities
- Neighborhood Amenities: None
Finance and Tax Information
- Days On Market: 264
- Home Owners Association Mandatory: None
- Total Tax: 10285
Other Features
- Block: 22
- Contract: Exclusive Right To Sell
- Instdir: From 410 Headed West, Exit McCoullough Ave. Turn Left onto McCoullough Ave. Turn Right onto Jeanette Dr. Home is at the end of the corner on the left.
- Interior Features: One Living Area, Separate Dining Room, Eat-In Kitchen, Island Kitchen, Walk-In Pantry, Study/Library, Game Room, Converted Garage, Open Floor Plan, Cable TV Available, High Speed Internet, Laundry Main Level
- Legal Desc Lot: LOT 1
- Legal Description: NCB 10069 BLK 22 LOT 1
- Ph To Show: 2103160344
- Possession: Specific Date
- Style: One Story
- Views: 108
Owner Information
- Owner Lrealreb: No
Nearby Subdivisions
Bluffcreek
Bluffview
Bluffview Estates
Bluffview Greens
Bluffview Heights
Bluffview Of Camino
Camino Real/ Woodlands
Countryside
Crownhill Park
Devonshire
East Shearer Hill
Enchanted Forest
Harmony Hills
North Star Hills
Northcrest Hills
Oak Run
Park @ Vista Del Nor
Racquet Club Of Cami
Ridgeview
River Bend Of Camino
Shearer Hills
The Enclave Ne
Villas Of Bluffview
Vista Del Norte
Vista Del Norte/oaks
Walker Ranch
Woodlands Of Camino



