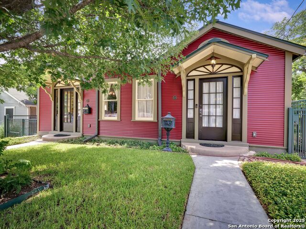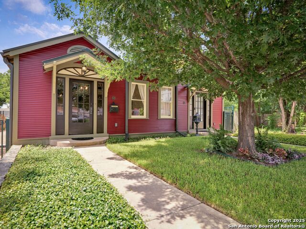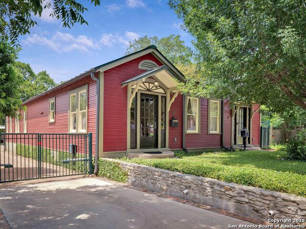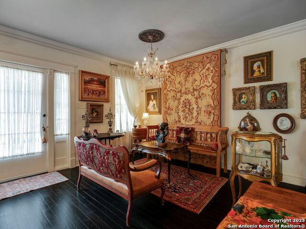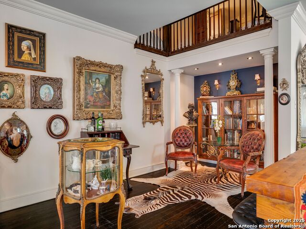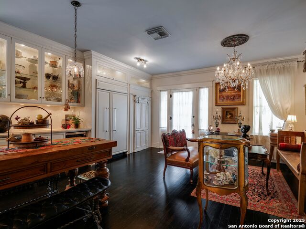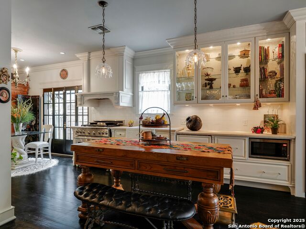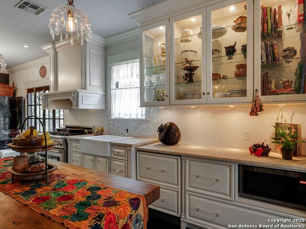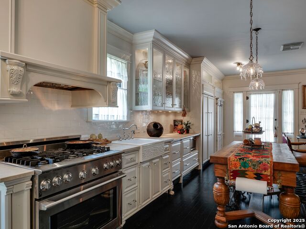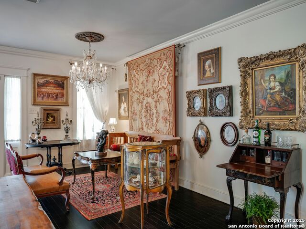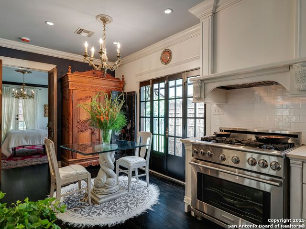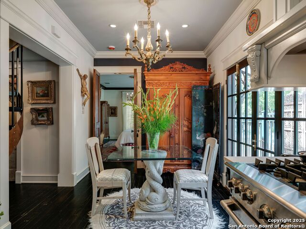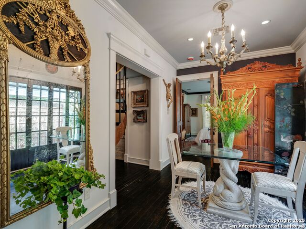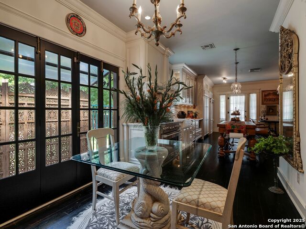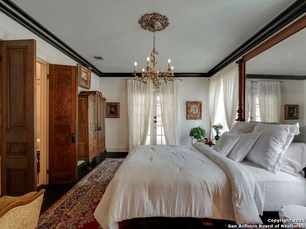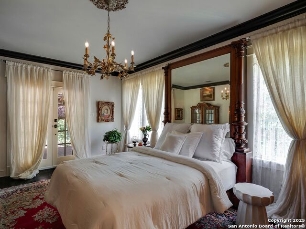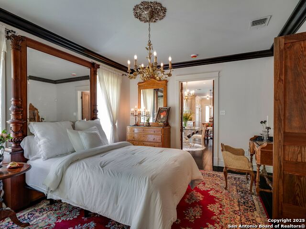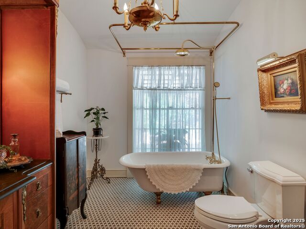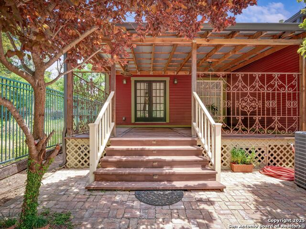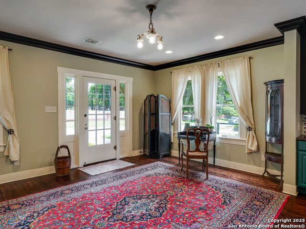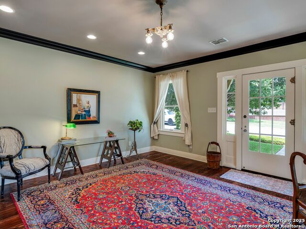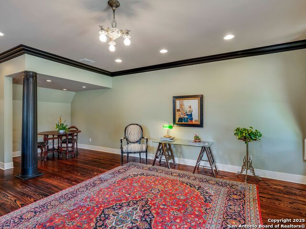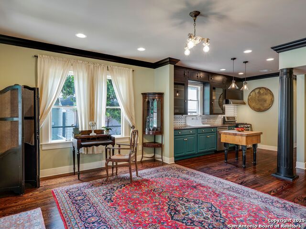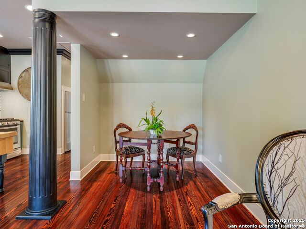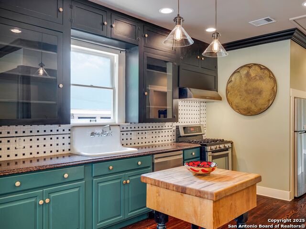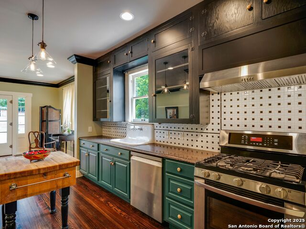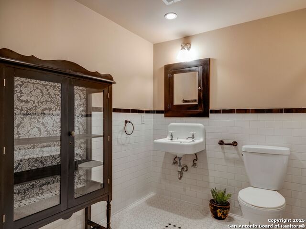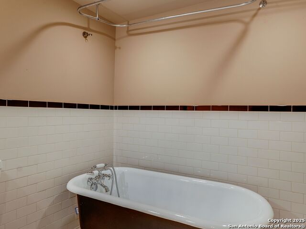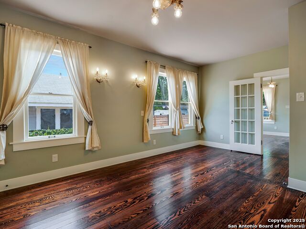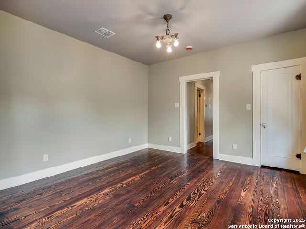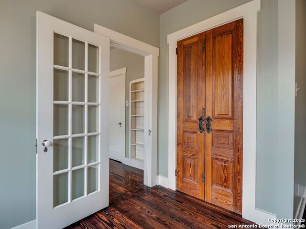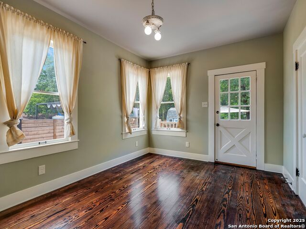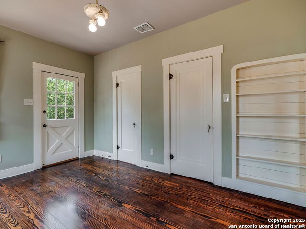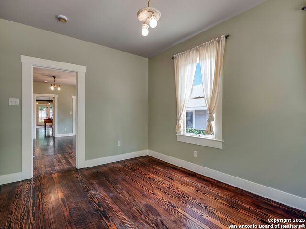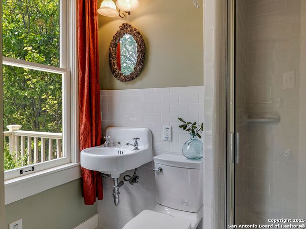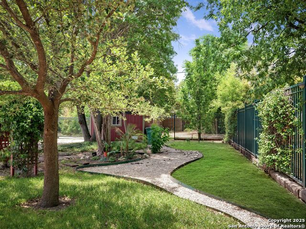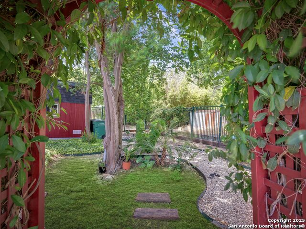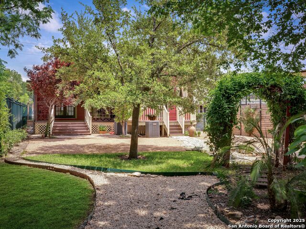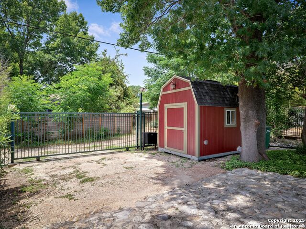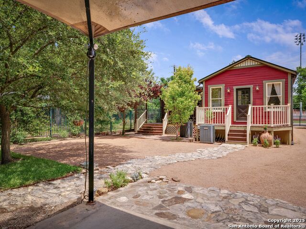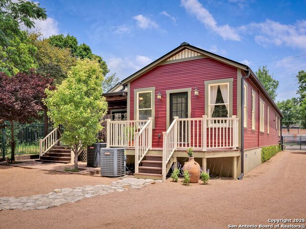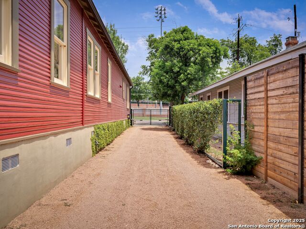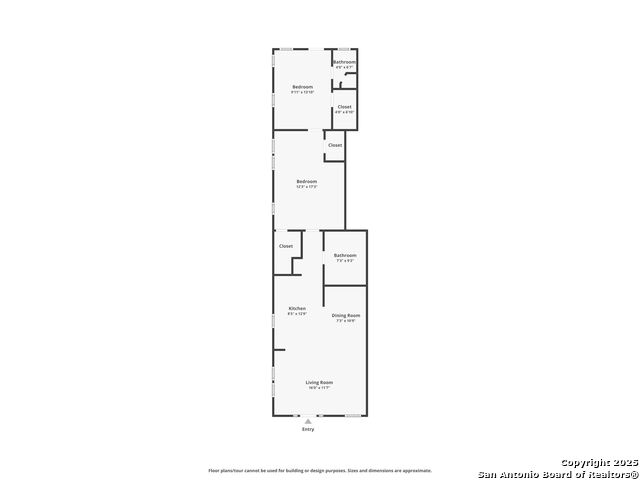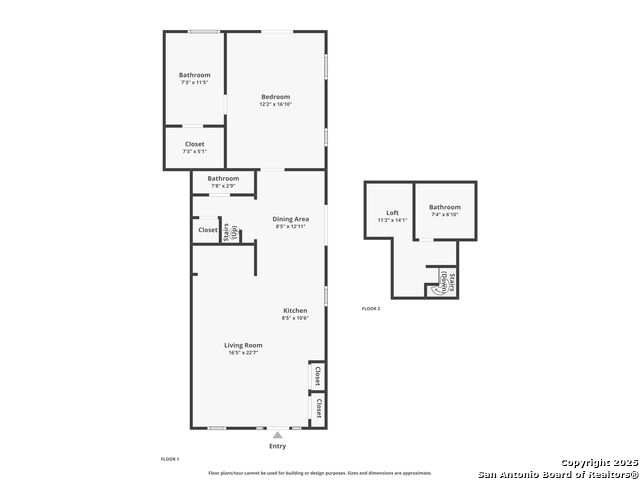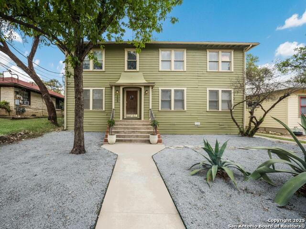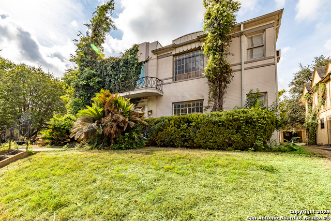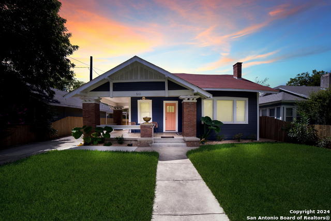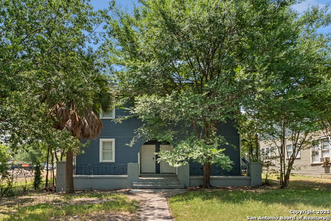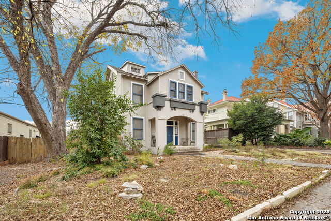520 Mulberry E, San Antonio, TX 78212
Property Photos
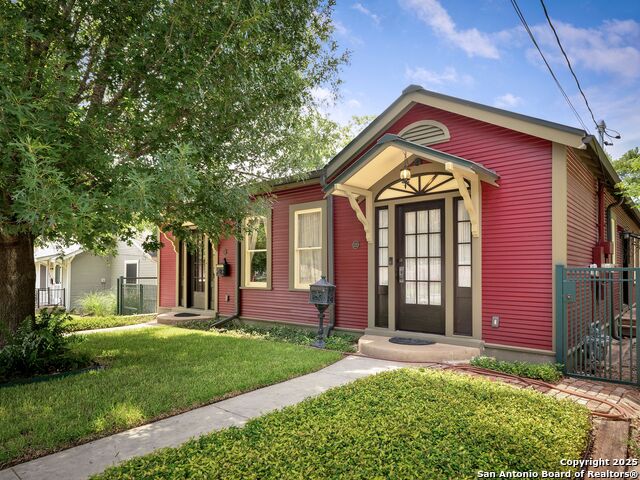
Would you like to sell your home before you purchase this one?
Priced at Only: $695,000
For more Information Call:
Address: 520 Mulberry E, San Antonio, TX 78212
Property Location and Similar Properties
- MLS#: 1875572 ( Multi-Family (2-8 Units) )
- Street Address: 520 Mulberry E
- Viewed: 21
- Price: $695,000
- Price sqft: $325
- Waterfront: No
- Year Built: 1928
- Bldg sqft: 2141
- Days On Market: 19
- Additional Information
- County: BEXAR
- City: San Antonio
- Zipcode: 78212
- Subdivision: Monte Vista
- District: San Antonio I.S.D.
- Elementary School: Hawthorne
- Middle School: Hawthorne Academy
- High School: Edison
- Provided by: Kuper Sotheby's Int'l Realty
- Contact: Gina Candelario
- (210) 744-8265

- DMCA Notice
-
DescriptionLocated directly across from Trinity University in the sought after Monte Vista neighborhood, this beautifully restored 1928 duplex offers a rare blend of historic charm and modern refinement. The property features two distinct unitS a spacious 2 bedroom, 2 bath and a stylish 1 bedroom, 1.5 bath, each thoughtfully updated while preserving their original character. The 1 bedroom, 1.5 bath unit includes a charming bonus space accessed by a spiral staircase leading to a cozy loft style bedroom or office with its own full bath perfect for guests, a creative workspace, or a private retreat. Inside, you'll find stunning original hardwood floors, elegant crown molding, and fully operational wood framed windows that fill the interiors with natural light. The restoration was carried out with an artistic eye for detail, infusing each space with unique personality and warmth. The kitchens in both units feature gas cooking, farmhouse style sinks, stone countertops, and glass front cabinetry that combine both functionality and style. Bathrooms are appointed with intricate tile work, vintage clawfoot tubs, antique chandeliers, and modern recessed lighting, creating a perfect blend of old world charm and contemporary comfort. The property has been recently painted inside and out, enhancing its curb appeal and move in readiness. One side of the duplex features a large, inviting porch ideal for relaxing or entertaining. A mix of wrought iron and wood fencing provides both character and privacy, while mature trees add shade and beauty to the landscape. The home also includes a carport with a shed, an electronic gate, and rear alley access for convenience. Centrally located, this duplex offers easy access to The Pearl, Downtown San Antonio, the San Antonio Zoo, local museums, and the Botanical Gardens. Whether you're seeking a smart investment, a unique owner occupant opportunity, or a property full of historic soul, this Monte Vista treasure is not to be missed.
Payment Calculator
- Principal & Interest -
- Property Tax $
- Home Insurance $
- HOA Fees $
- Monthly -
Features
Building and Construction
- Apprx Age: 97
- Builder Name: UNKNOWN
- Construction: Pre-Owned
- Exterior Features: Wood
- Flooring: Wood
- Other Structures: Other
- Roofing: Metal
- Source Sqft: Appraiser
School Information
- Elementary School: Hawthorne
- High School: Edison
- Middle School: Hawthorne Academy
- School District: San Antonio I.S.D.
Utilities
- Air Conditioning: Multi-Unit Central
- Heat: Central, 2 Units
- Heating Fuel: Natural Gas
- Meters: Separate Electric, Separate Gas
- Recent Rehab: Yes
- Utility Supplier Elec: CPS
- Utility Supplier Gas: CPS
- Utility Supplier Grbge: CITY
- Utility Supplier Sewer: SAWS
- Utility Supplier Water: SAWS
Finance and Tax Information
- Annual Operating Expense: 45600
- Days On Market: 18
- Home Owners Association Mandatory: None
- Net Operating Income: 33100
- Total Tax: 11590
Other Features
- Contract: Exclusive Right To Sell
- Instdir: Kings Ct.
- Legal Desc Lot: 10
- Legal Description: Ncb 3090 Blk 6 Lot 10
- Miscellaneous: Historic District
- Op Exp Includes: Other
- Ph To Show: 210-222-2227
- Salerent: For Sale
- Style: One Story, Historic/Older, Craftsman
- Views: 21
- Zoning: R4
Owner Information
- Owner Lrealreb: No
Similar Properties
Nearby Subdivisions



