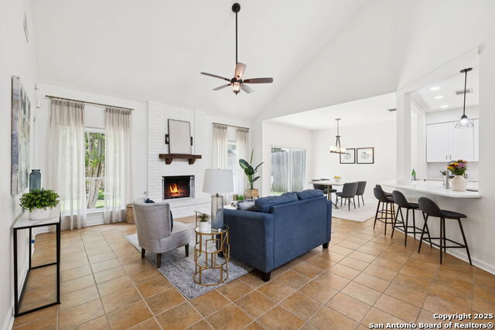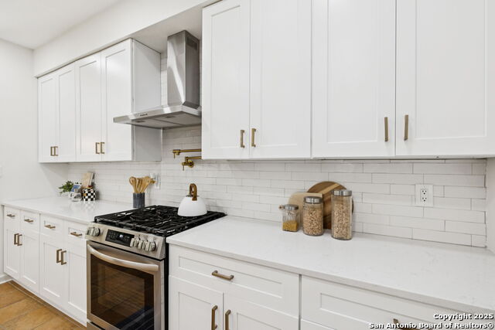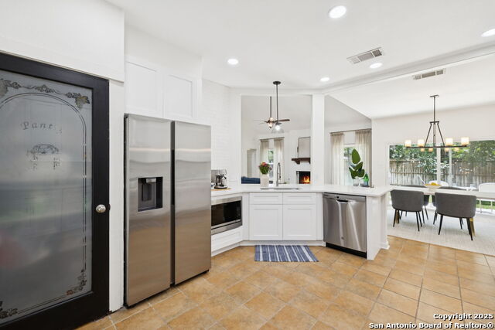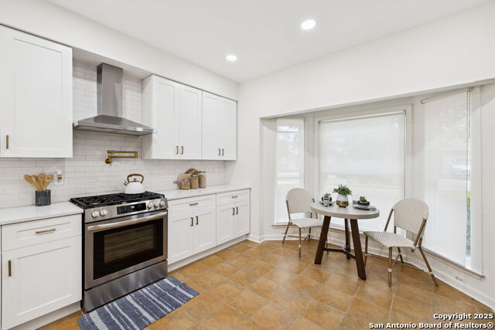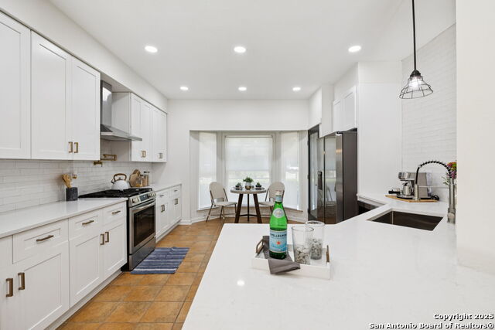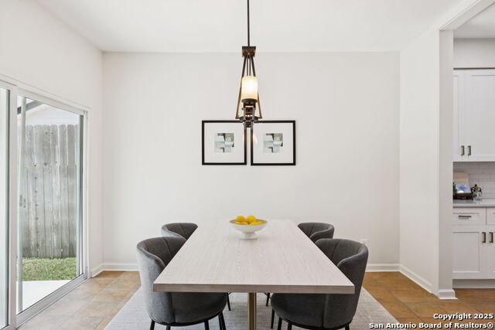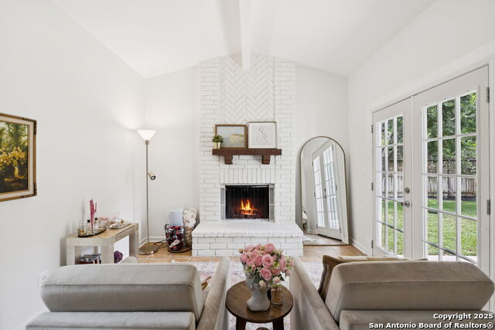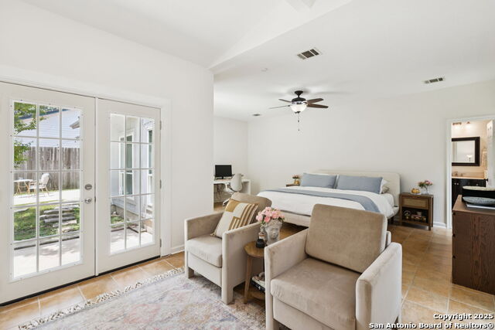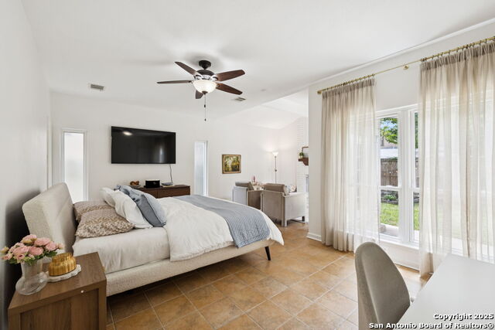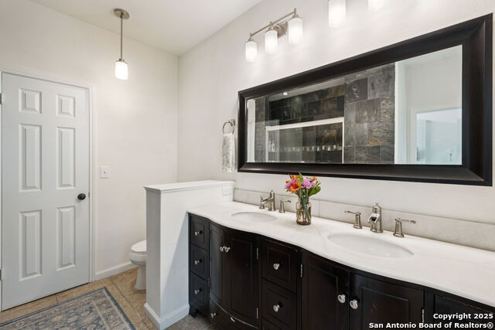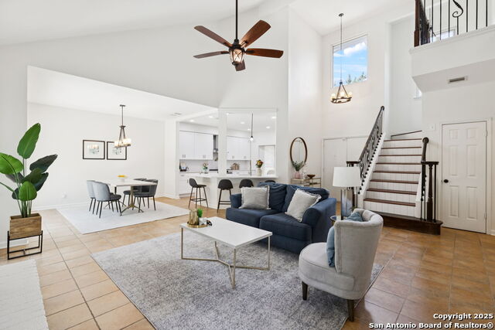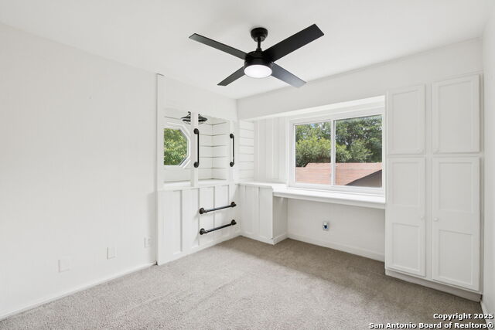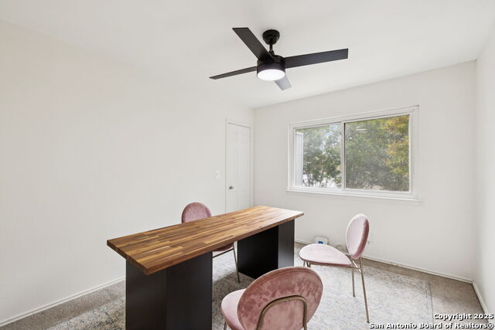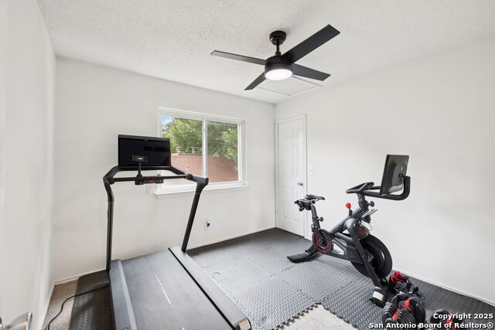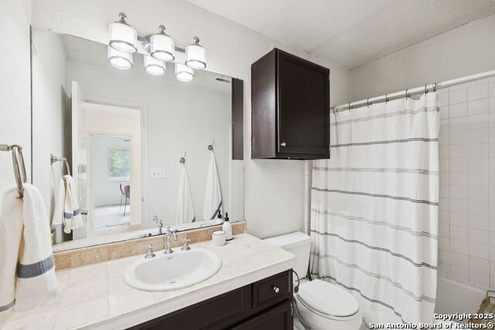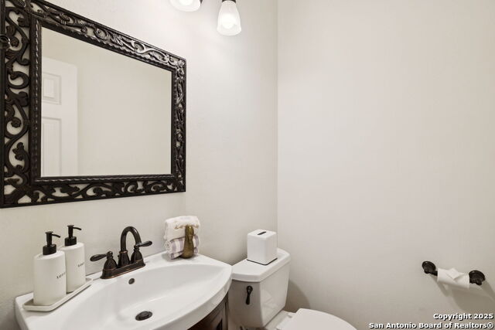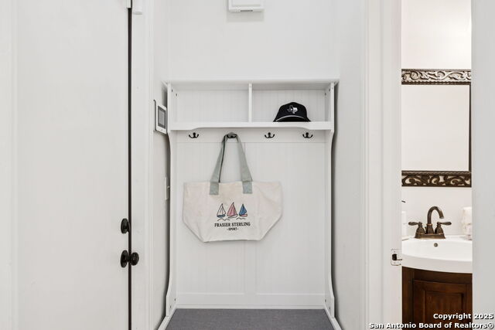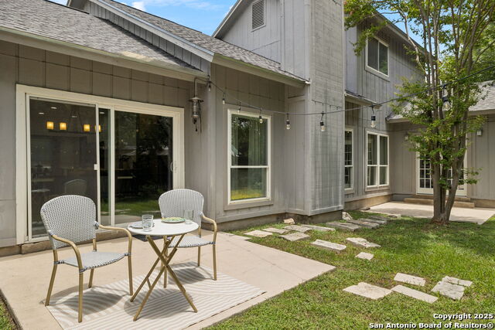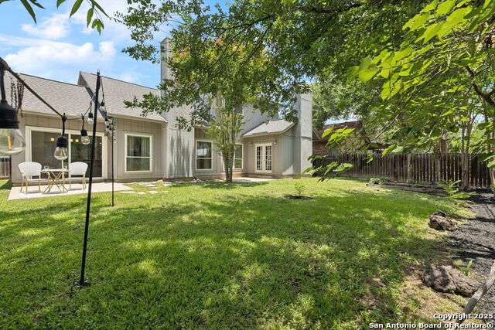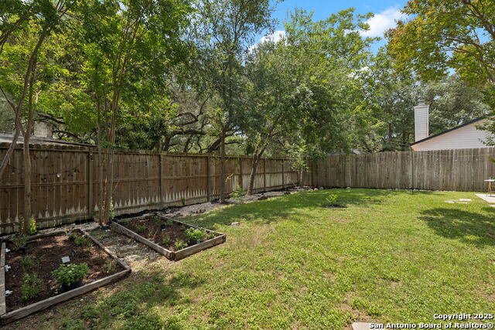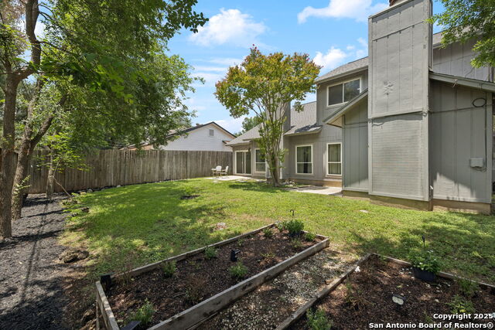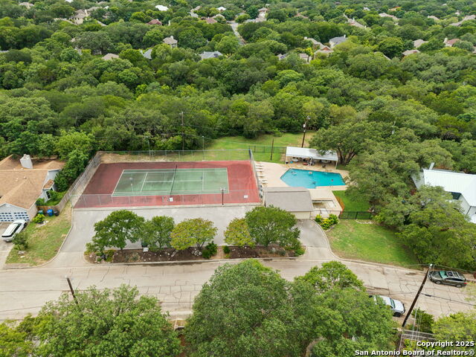13214 Stairock, San Antonio, TX 78248
Property Photos
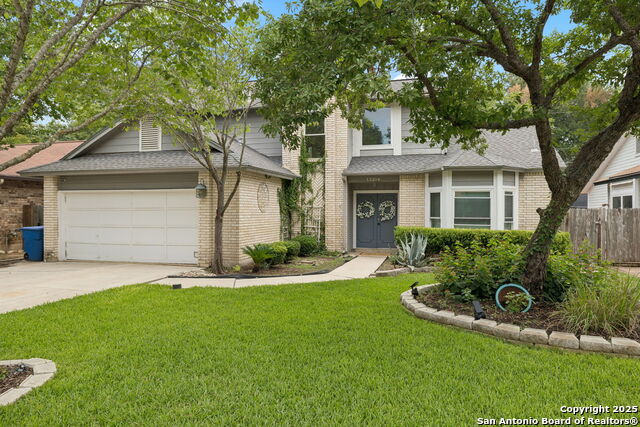
Would you like to sell your home before you purchase this one?
Priced at Only: $449,995
For more Information Call:
Address: 13214 Stairock, San Antonio, TX 78248
Property Location and Similar Properties
- MLS#: 1875427 ( Single Residential )
- Street Address: 13214 Stairock
- Viewed: 24
- Price: $449,995
- Price sqft: $221
- Waterfront: No
- Year Built: 1983
- Bldg sqft: 2032
- Bedrooms: 4
- Total Baths: 3
- Full Baths: 2
- 1/2 Baths: 1
- Garage / Parking Spaces: 2
- Days On Market: 25
- Additional Information
- County: BEXAR
- City: San Antonio
- Zipcode: 78248
- Subdivision: Churchill Forest
- District: North East I.S.D.
- Elementary School: Huebner
- Middle School: Eisenhower
- High School: Churchill
- Provided by: Keller Williams Heritage
- Contact: Deanna Guerrero
- (210) 454-5608

- DMCA Notice
-
DescriptionFirst time homebuyer got cold feet! Welcome to 13214 Stairock St, San Antonio, TX 78248 your next chapter begins in this tastefully updated retreat that blends modern elegance with everyday comfort. Nestled on a quiet cul de sac in a highly desirable neighborhood, this two story home offers 4 spacious bedrooms, 2.5 bathrooms, and a layout designed for both relaxed living and entertaining. Step inside to a sunlit, open concept space where large windows fill the home with natural light. The fully updated kitchen features quartz countertops, new cabinetry, pot filler and new stainless steel appliances perfect for everything from weekday meals to weekend gatherings. Additional upgrades include a water softer. Two stunning floor to ceiling brick and stone fireplaces one in the main living area and another in the private primary suite offer cozy focal points. Located in North Central San Antonio near top rated schools, parks, shopping, and dining, this home is more than a place to live it's a lifestyle to love.
Payment Calculator
- Principal & Interest -
- Property Tax $
- Home Insurance $
- HOA Fees $
- Monthly -
Features
Building and Construction
- Apprx Age: 42
- Builder Name: Unknown
- Construction: Pre-Owned
- Exterior Features: Wood, Siding
- Floor: Carpeting, Saltillo Tile
- Foundation: Slab
- Kitchen Length: 13
- Roof: Composition
- Source Sqft: Appsl Dist
Land Information
- Lot Description: Cul-de-Sac/Dead End
School Information
- Elementary School: Huebner
- High School: Churchill
- Middle School: Eisenhower
- School District: North East I.S.D.
Garage and Parking
- Garage Parking: Two Car Garage
Eco-Communities
- Water/Sewer: Water System
Utilities
- Air Conditioning: One Central
- Fireplace: Two
- Heating Fuel: Natural Gas
- Heating: Central
- Recent Rehab: Yes
- Utility Supplier Elec: CPS Energy
- Utility Supplier Gas: CPS Energy
- Utility Supplier Sewer: SAWS
- Utility Supplier Water: SAWS
- Window Coverings: All Remain
Amenities
- Neighborhood Amenities: Pool, Tennis
Finance and Tax Information
- Days On Market: 25
- Home Owners Association Fee: 350
- Home Owners Association Frequency: Annually
- Home Owners Association Mandatory: Mandatory
- Home Owners Association Name: CHURCHILL FOREST HOMEOWNERS ASSOCIATION
- Total Tax: 9132
Rental Information
- Currently Being Leased: No
Other Features
- Contract: Exclusive Right To Sell
- Instdir: Blanco Rd to Long
- Interior Features: One Living Area, Liv/Din Combo, Eat-In Kitchen, Two Eating Areas, Breakfast Bar, Walk-In Pantry, Utility Area in Garage, High Ceilings, Open Floor Plan, Cable TV Available, High Speed Internet, Laundry in Garage, Walk in Closets, Attic - Access only
- Legal Desc Lot: 14
- Legal Description: Ncb 17067 Blk 7 Lot 14
- Occupancy: Owner
- Ph To Show: 2102222227
- Possession: Closing/Funding
- Style: Contemporary
- Views: 24
Owner Information
- Owner Lrealreb: Yes
Nearby Subdivisions
Blanco Bluffs
Blanco Bluffs Sub
Blanco Woods
Canyon Creek Bluff
Churchill Estates
Churchill Forest
Deer Hollow
Deerfield
Edgewater
Hollow At Inwood
Huebner Village
Inwood
Inwood Forest
Oakwood
Regency Park
Regency Park Ne
Rosewood Gardens
The Forest Inwood
The Fountains At Dee
The Heights
The Park At Deerfield
The Ridge At Deerfield
The Village At Inwood
The Waters At Deerfield
Waters At Deerfield
Woods Of Deerfield



