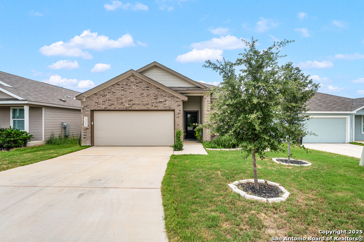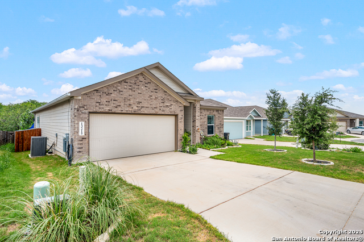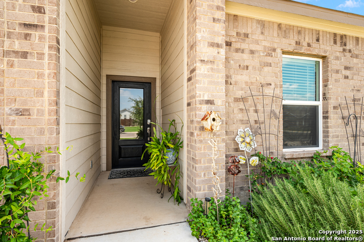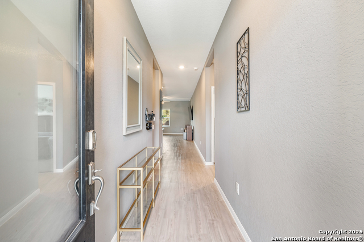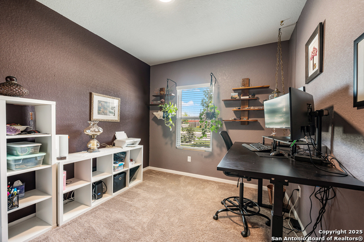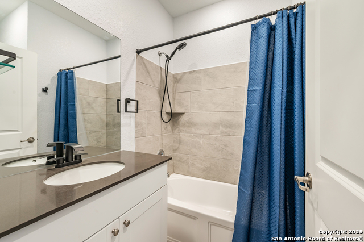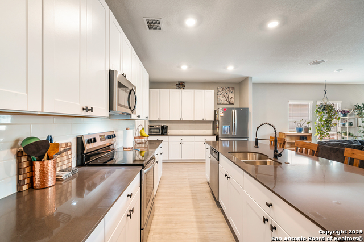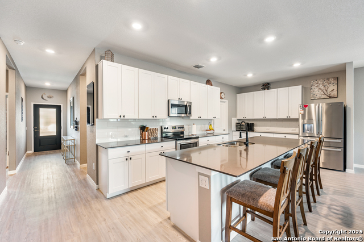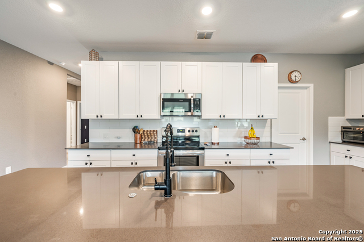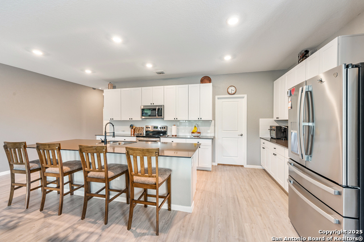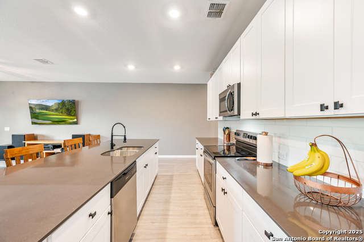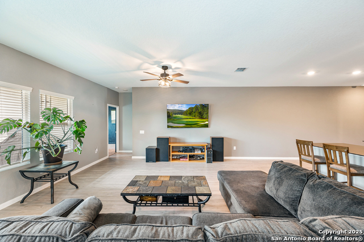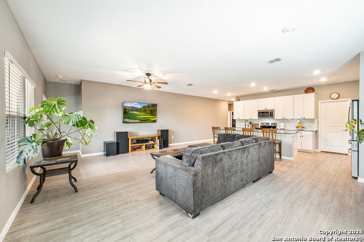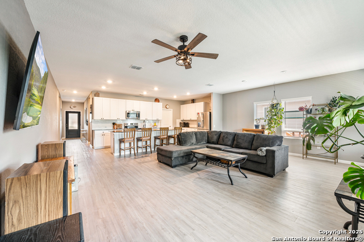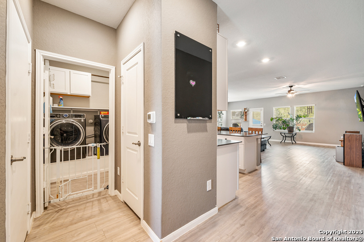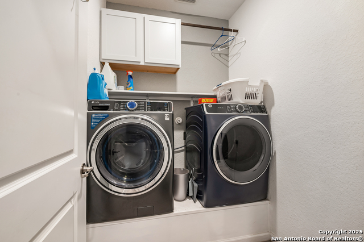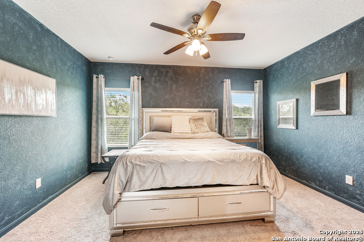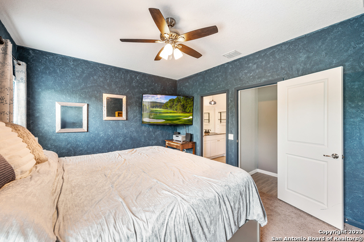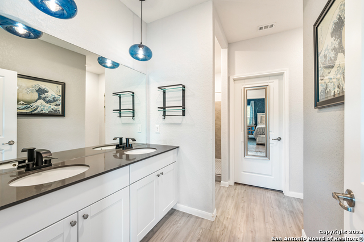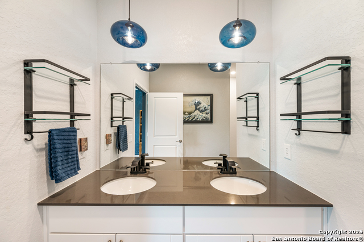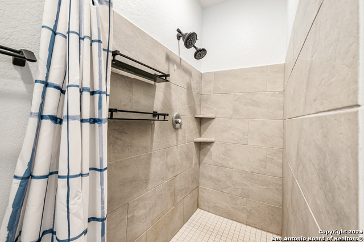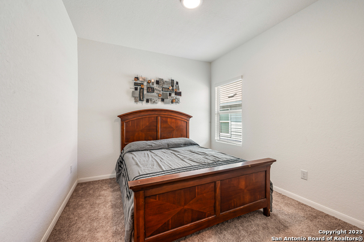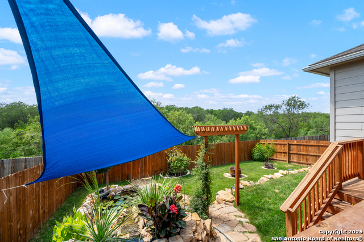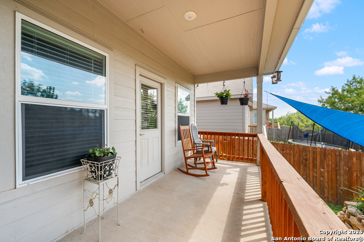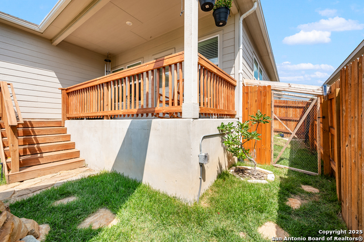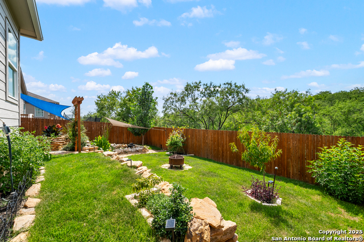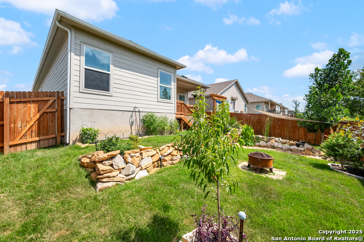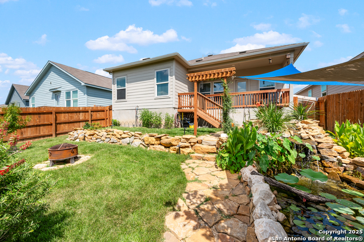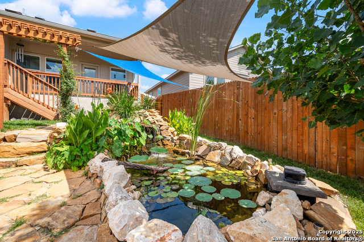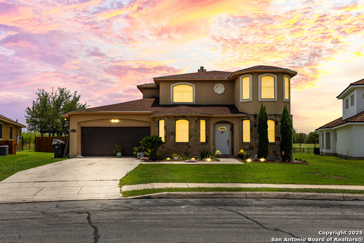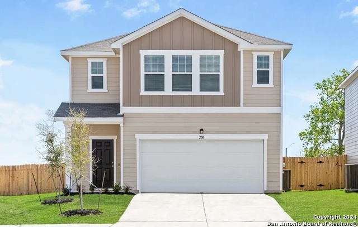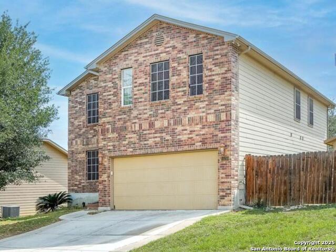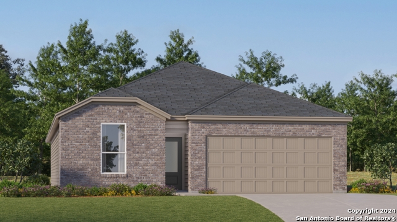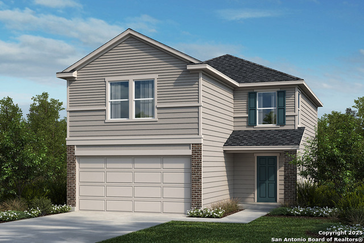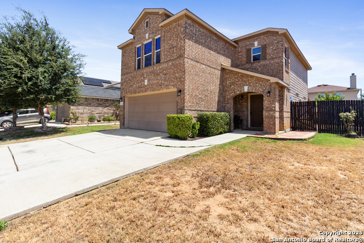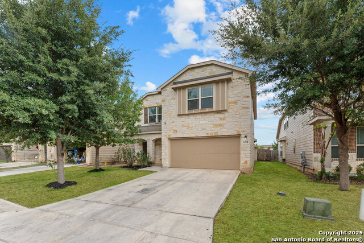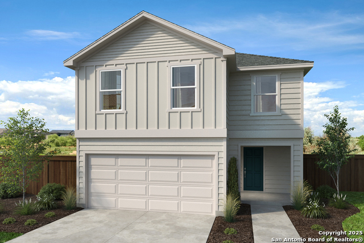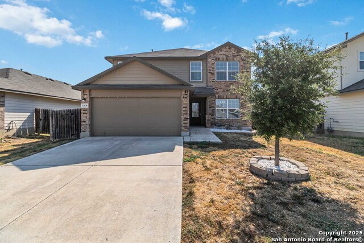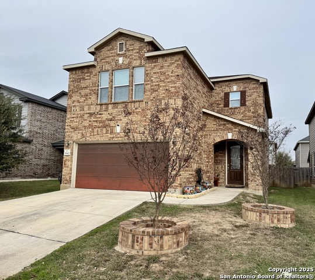13215 Turnesa Terrace, San Antonio, TX 78221
Property Photos
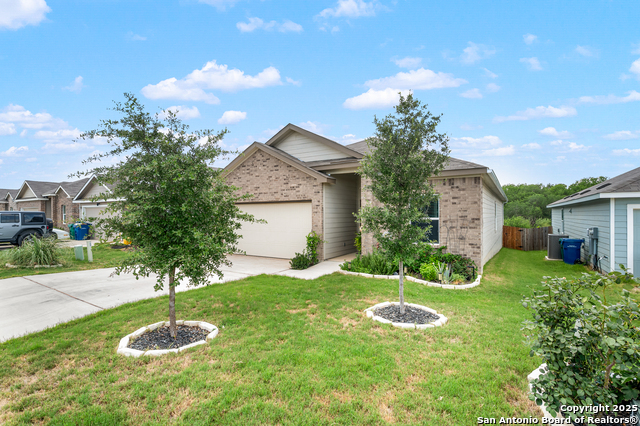
Would you like to sell your home before you purchase this one?
Priced at Only: $259,900
For more Information Call:
Address: 13215 Turnesa Terrace, San Antonio, TX 78221
Property Location and Similar Properties
- MLS#: 1875317 ( Single Residential )
- Street Address: 13215 Turnesa Terrace
- Viewed: 33
- Price: $259,900
- Price sqft: $155
- Waterfront: No
- Year Built: 2023
- Bldg sqft: 1677
- Bedrooms: 3
- Total Baths: 2
- Full Baths: 2
- Garage / Parking Spaces: 2
- Days On Market: 211
- Additional Information
- County: BEXAR
- City: San Antonio
- Zipcode: 78221
- Subdivision: Mission Del Lago
- District: South Side I.S.D
- Elementary School: Julian C. Gallardo
- Middle School: Losoya
- High School: Soutide
- Provided by: ERA Brokers Consolidated
- Contact: Lisa Stinson
- (210) 264-8903

- DMCA Notice
-
DescriptionDiscover your dream home in the highly desirable Mission del Lago neighborhood! This beautiful 3 bedroom, 2 bathroom residence offers an open floor plan and an array of thoughtful upgrades. Enjoy custom shelving and cabinetry in the master closet and laundry room, enhanced plumbing and lighting fixtures, and a charming stained porch and fence. Recent additions include new gutters and a professionally landscaped backyard featuring a delightful fish pond with three koi and two goldfish. Best of all, this property boasts private access to the paved trail along the Mitchell Lake Audubon Center, a renowned bird preserve.
Payment Calculator
- Principal & Interest -
- Property Tax $
- Home Insurance $
- HOA Fees $
- Monthly -
Features
Building and Construction
- Builder Name: Lennar
- Construction: Pre-Owned
- Exterior Features: Brick, Siding
- Floor: Carpeting, Vinyl
- Foundation: Slab
- Roof: Wood Shingle/Shake
- Source Sqft: Bldr Plans
School Information
- Elementary School: Julian C. Gallardo Elementary
- High School: Southside
- Middle School: Losoya
- School District: South Side I.S.D
Garage and Parking
- Garage Parking: Two Car Garage
Eco-Communities
- Water/Sewer: Water System
Utilities
- Air Conditioning: One Central
- Fireplace: Not Applicable
- Heating Fuel: Electric
- Heating: Central
- Recent Rehab: No
- Window Coverings: None Remain
Amenities
- Neighborhood Amenities: Pool, Tennis, Golf Course, Clubhouse, Park/Playground, Jogging Trails, Bike Trails, Basketball Court, Lake/River Park, Other - See Remarks
Finance and Tax Information
- Days On Market: 205
- Home Faces: South
- Home Owners Association Fee: 350
- Home Owners Association Frequency: Annually
- Home Owners Association Mandatory: Mandatory
- Home Owners Association Name: MISSION DEL LAGO HOMEOWNERS
- Total Tax: 5340.75
Rental Information
- Currently Being Leased: No
Other Features
- Block: 63
- Contract: Exclusive Right To Sell
- Instdir: From the intersection of 410 and Rooselvelt Ave, in South San Antonio, proceed South of Roosevelt Ave, turn right on Del lago Parkway, turn right on Stadler Bend, turn left on Turnesa Terrace. First house on the right.
- Interior Features: One Living Area, Eat-In Kitchen, Island Kitchen, Breakfast Bar, Utility Room Inside, 1st Floor Lvl/No Steps, High Ceilings, Open Floor Plan, Laundry Main Level, Laundry Room, Walk in Closets
- Legal Desc Lot: 26
- Legal Description: NCB 11166 (MISSION DEL LAGO UT-17A), BLOCK 63 LOT 26
- Occupancy: Owner
- Ph To Show: 210.222.2227
- Possession: Closing/Funding
- Style: One Story
- Views: 33
Owner Information
- Owner Lrealreb: No
Similar Properties
Nearby Subdivisions
(95303) Bellaire (har)
Ashley Heights
Bellaire
Bellaire Har
Hacienda
Harlandale
Harlandale Sw
Kingsborough Ridge
Lucero
Matthey Estates
Mission Del Lago
Pleasanton Farms
Pleasanton Farms Subd
Pleasanton Park Add Bl 8957
Roosevelt Heights
Roosevelt Landing
Sonora
Southside Rural Development
Southside Rural So
Spanish Trails Villas
The Granary



