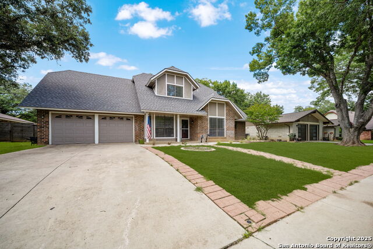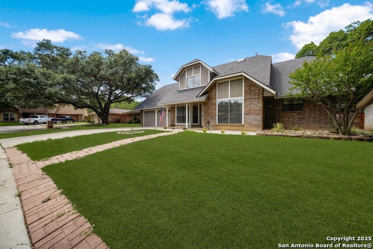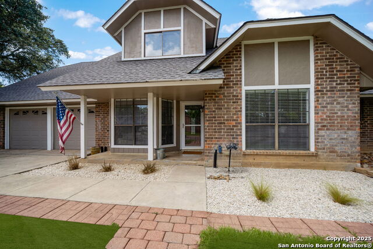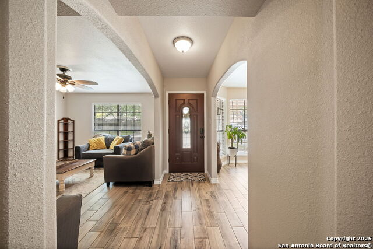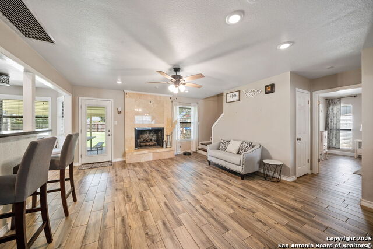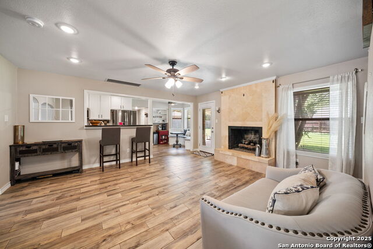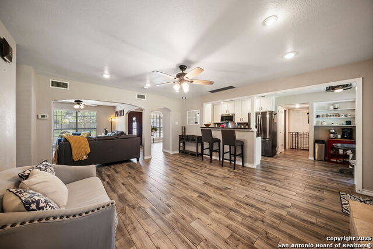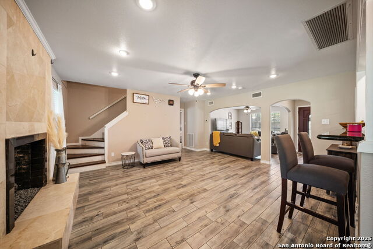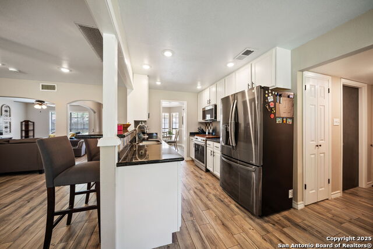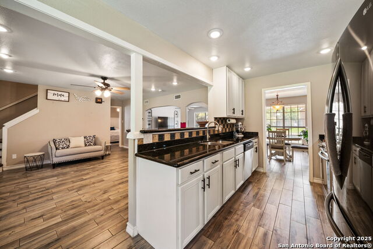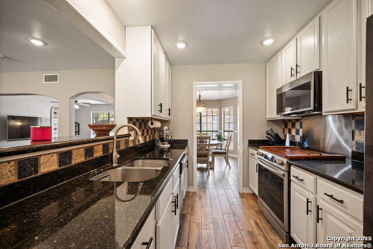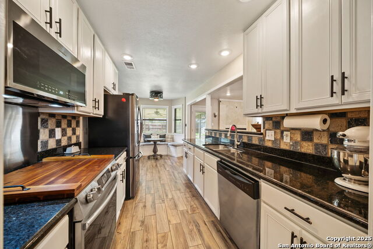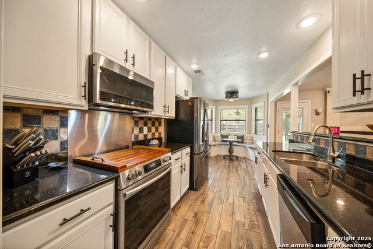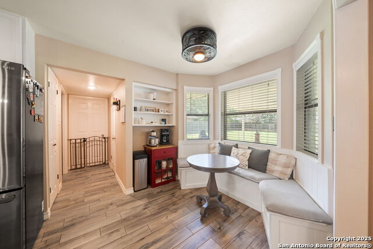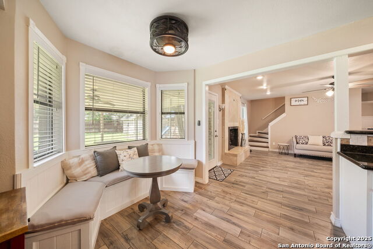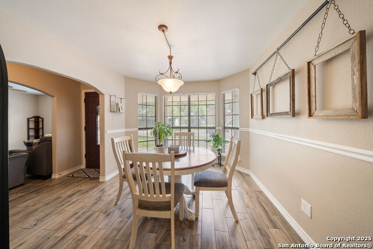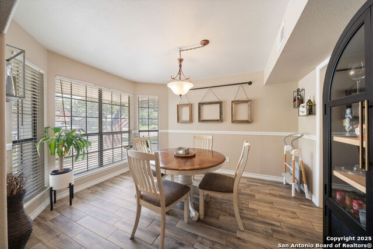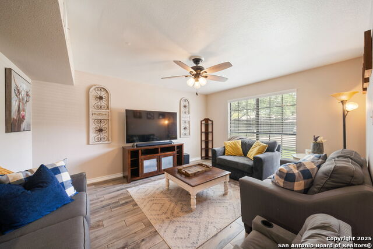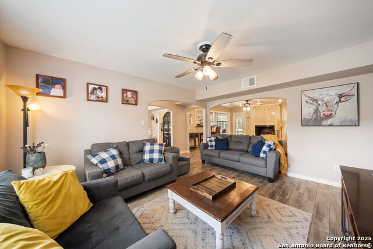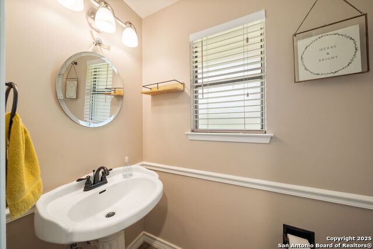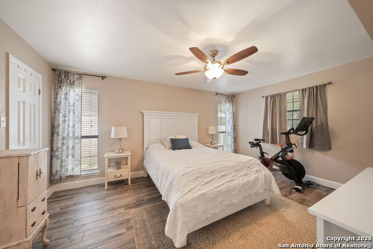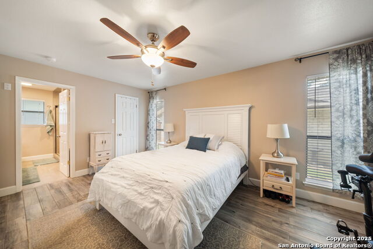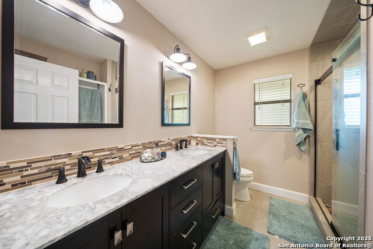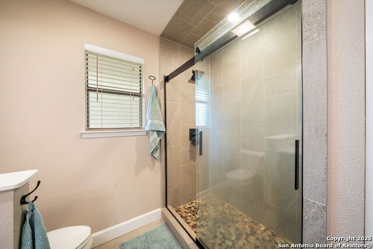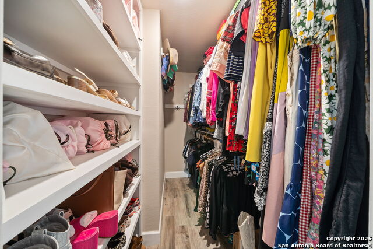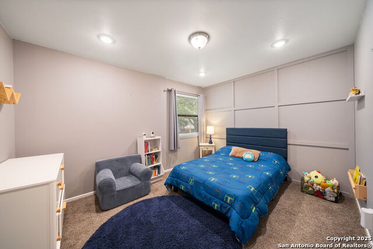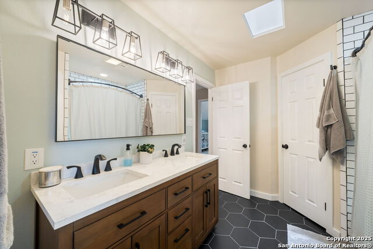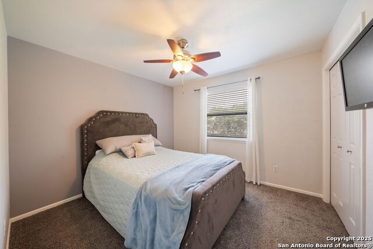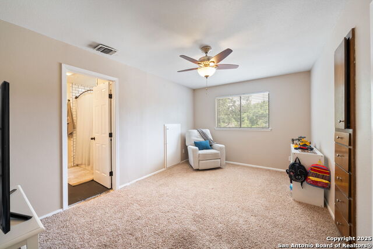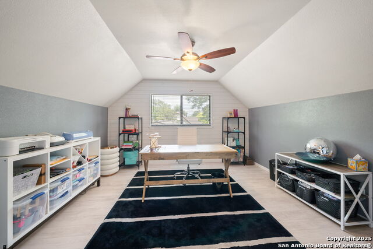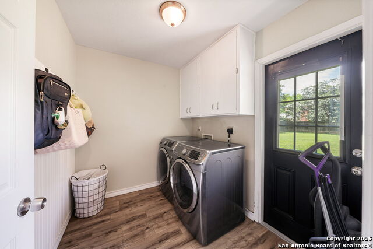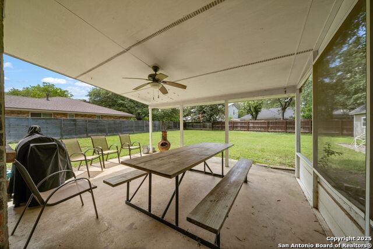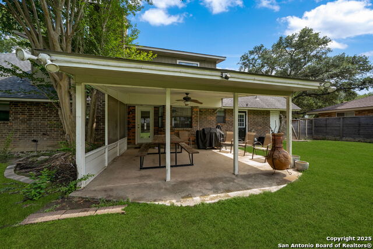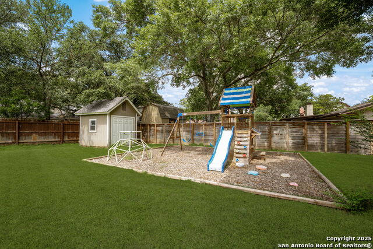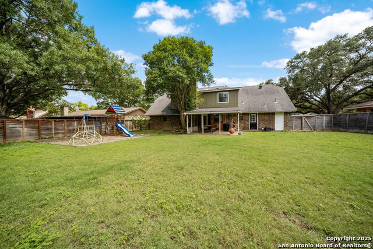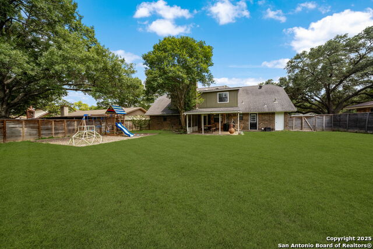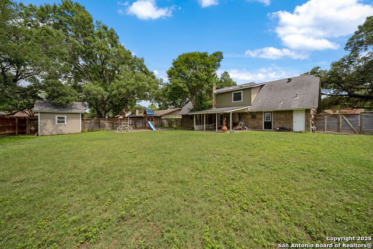7511 Louisa Allen Ct, San Antonio, TX 78240
Property Photos
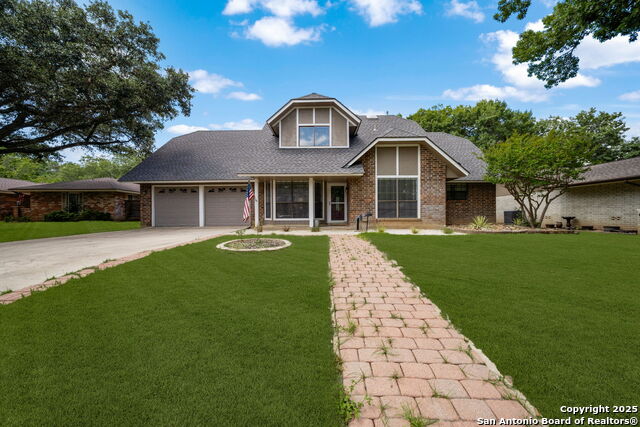
Would you like to sell your home before you purchase this one?
Priced at Only: $394,999
For more Information Call:
Address: 7511 Louisa Allen Ct, San Antonio, TX 78240
Property Location and Similar Properties
- MLS#: 1875315 ( Single Residential )
- Street Address: 7511 Louisa Allen Ct
- Viewed: 52
- Price: $394,999
- Price sqft: $149
- Waterfront: No
- Year Built: 1978
- Bldg sqft: 2648
- Bedrooms: 5
- Total Baths: 3
- Full Baths: 2
- 1/2 Baths: 1
- Garage / Parking Spaces: 2
- Days On Market: 26
- Additional Information
- County: BEXAR
- City: San Antonio
- Zipcode: 78240
- Subdivision: French Creek Village
- District: Northside
- Elementary School: Wanke
- Middle School: Stevenson
- High School: Marshall
- Provided by: Keller Williams Legacy
- Contact: Laura Berry
- (210) 687-0945

- DMCA Notice
-
Description*Seller has a loan with a very low interest rate that is assumable, pending buyer qualification and lender approval. Welcome to French Creek Village! This 5 bed, 2.5 bath home sits on a quiet cul de sac and features fresh paint, tile downstairs, new vinyl plank flooring upstairs, and updated carpet throughout . The primary bedroom is on the main floor with a fully updated en suite bathroom. Kitchen includes newer stove and microwave and white cabinets. Upstairs offers four bedrooms plus a flexible office/game room. Secondary bathroom has beed updated and features subway tile. Spacious backyard with room for a pool. Voluntary HOA with pool, clubhouse, tennis, pickleball, and basketball courts. Located in Northside ISD. Verify all schools.easy access to the South Texas Medical Center, shopping centers, and a variety of dining options. Outdoor enthusiasts will love the proximity to OP Schnabel Park, Trail Heads, and Nani Falcone Park, with convenient routes to 410 and 1604.
Payment Calculator
- Principal & Interest -
- Property Tax $
- Home Insurance $
- HOA Fees $
- Monthly -
Features
Building and Construction
- Apprx Age: 47
- Builder Name: unknown
- Construction: Pre-Owned
- Exterior Features: Brick, Siding
- Floor: Carpeting, Wood
- Foundation: Slab
- Kitchen Length: 10
- Roof: Composition
- Source Sqft: Appsl Dist
Land Information
- Lot Description: Cul-de-Sac/Dead End
School Information
- Elementary School: Wanke
- High School: Marshall
- Middle School: Stevenson
- School District: Northside
Garage and Parking
- Garage Parking: Two Car Garage
Eco-Communities
- Water/Sewer: Water System, Sewer System
Utilities
- Air Conditioning: Two Central
- Fireplace: Living Room
- Heating Fuel: Electric
- Heating: Central
- Utility Supplier Elec: CPS
- Utility Supplier Grbge: SA solid wai
- Utility Supplier Sewer: Saws
- Utility Supplier Water: Saws
- Window Coverings: All Remain
Amenities
- Neighborhood Amenities: Pool, Tennis, Park/Playground
Finance and Tax Information
- Days On Market: 26
- Home Owners Association Mandatory: Voluntary
- Total Tax: 7800
Other Features
- Contract: Exclusive Right To Sell
- Instdir: From San Antonio: i10 West 410 West Continue onto TX16 North Right onto Bresnahan Left onto John Barrett Left onto Louisa Allen
- Interior Features: Two Living Area, Separate Dining Room, Two Eating Areas, Breakfast Bar, Study/Library, Game Room, Utility Room Inside, High Speed Internet, Laundry Main Level, Walk in Closets
- Legal Desc Lot: 20
- Legal Description: NCB 17931 BLK 1 LOT 20
- Occupancy: Owner
- Ph To Show: 210-222-2227
- Possession: Closing/Funding
- Style: Two Story
- Views: 52
Owner Information
- Owner Lrealreb: No
Nearby Subdivisions
Alamo Farmsteads
Apple Creek
Bluffs At Westchase
Canterfield
Country View
Cypress Hollow
Cypress Trails
Eckhert Crossing
Enclave Of Rustic Oaks
Forest Meadows
Forest Meadows Ns
Forest Oaks
French Creek Village
Kenton Place
Kenton Place Two
Laurel Hills
Leon Valley
Lincoln Green
Lincoln Park
Links At Canyon Springs
Linkwood
Marshall Meadows
Mount Laurel
Oak Bluff
Oak Hills Terrace
Oakhills Terrace
Oakhills Terrace - Bexar Count
Oakland Estates
Pavona Place
Pembroke Forest
Pembroke Village
Pheasant Creek
Prue Bend
Retreat At Oak Hills
Rockwell Village
Stoney Farms
Summerwind The Villas At Babco
Summerwood
Terra View Townhomes
The Enclave At Whitby
The Landing At French Creek
The Preserve @ Research Enclav
Villamanta
Villamanta Condominiums
Villas At Roanoke
Villas Of Oakcreek
Westchase
Westfield
Whisper Creek
Wildwood
Wildwood One



