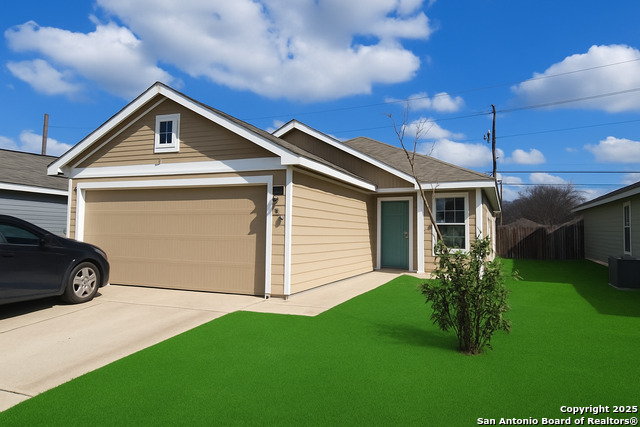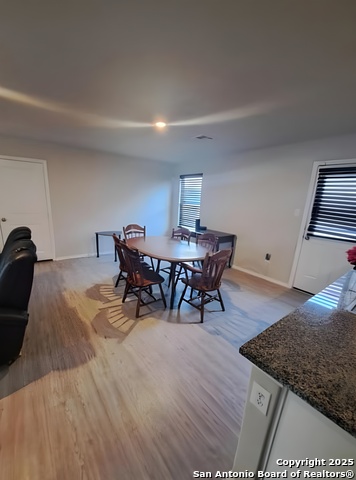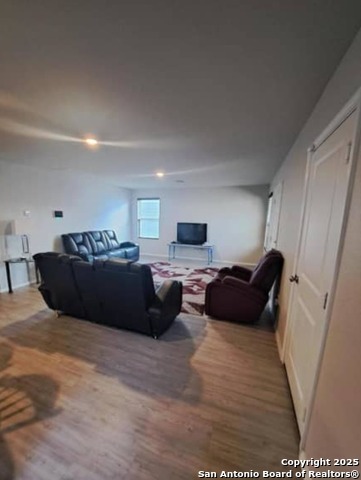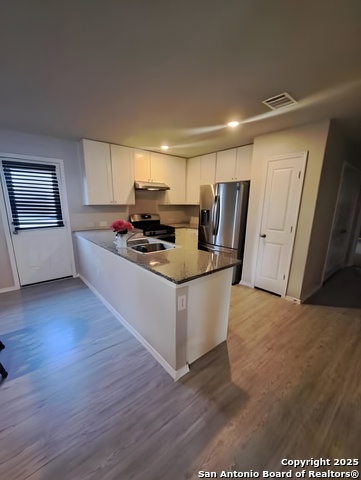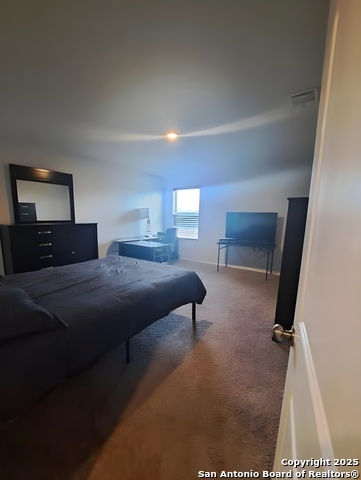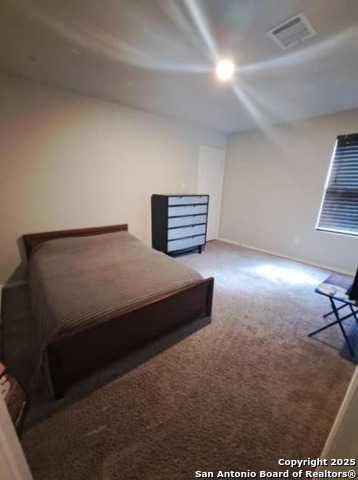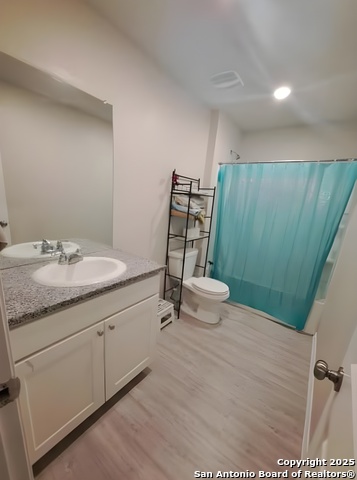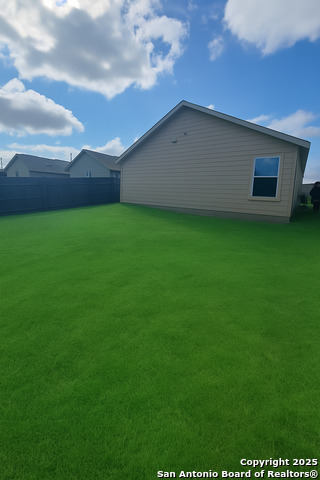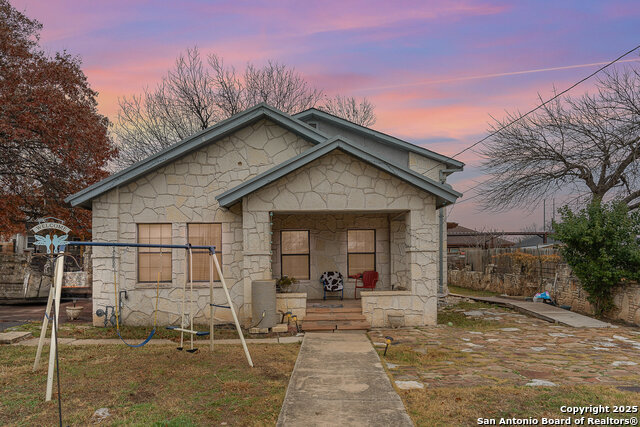318 Pradera Cove, San Antonio, TX 78237
Property Photos
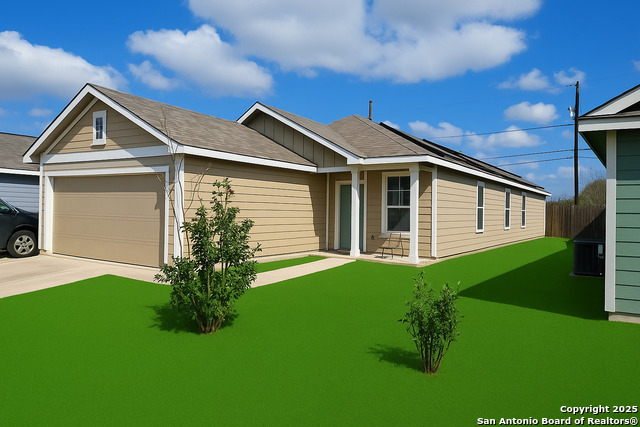
Would you like to sell your home before you purchase this one?
Priced at Only: $229,000
For more Information Call:
Address: 318 Pradera Cove, San Antonio, TX 78237
Property Location and Similar Properties
- MLS#: 1875287 ( Single Residential )
- Street Address: 318 Pradera Cove
- Viewed: 37
- Price: $229,000
- Price sqft: $158
- Waterfront: No
- Year Built: 2020
- Bldg sqft: 1450
- Bedrooms: 3
- Total Baths: 2
- Full Baths: 2
- Garage / Parking Spaces: 2
- Days On Market: 48
- Additional Information
- County: BEXAR
- City: San Antonio
- Zipcode: 78237
- Subdivision: Meseta
- District: Edgewood I.S.D
- Elementary School: Henry B. Gonzalez
- Middle School: Wrenn
- High School: Memorial
- Provided by: NB Elite Realty
- Contact: Andres Fernandez
- (210) 396-9697

- DMCA Notice
-
DescriptionOwner Financing Available! Dueno a Dueno! ITIN & Poor Credit Welcome. This beautifully maintained, like new one story home offers modern energy efficient living with solar panels to help reduce utility costs. The exterior features durable siding and a sleek, contemporary design. Inside, the open concept living and dining areas boast high ceilings and abundant natural light, creating a bright and inviting space perfect for family gatherings or entertaining. The kitchen includes a breakfast bar, ample cabinet storage, a large pantry, and comes equipped with a refrigerator, stove, and dishwasher. Three spacious bedrooms provide comfort and privacy, including a primary suite with a walk in closet and an en suite bathroom featuring a tub shower combo. Additional bedrooms share a second full bathroom. The home includes a two car garage with extra driveway parking and a backyard ready for your personal touch. Located near the neighborhood park, with easy access to Cuellar and Monterey Parks offering trails and courts. Conveniently close to Highways 151 and 90, downtown San Antonio, shopping, dining, and amenities. This home is a true gem in a prime location schedule your showing today!
Payment Calculator
- Principal & Interest -
- Property Tax $
- Home Insurance $
- HOA Fees $
- Monthly -
Features
Building and Construction
- Builder Name: Lennar
- Construction: Pre-Owned
- Exterior Features: Siding
- Floor: Carpeting, Vinyl
- Foundation: Slab
- Roof: Composition
- Source Sqft: Appsl Dist
Land Information
- Lot Improvements: Street Paved, Curbs, Sidewalks, Streetlights
School Information
- Elementary School: Henry B. Gonzalez
- High School: Memorial
- Middle School: Wrenn
- School District: Edgewood I.S.D
Garage and Parking
- Garage Parking: Two Car Garage
Eco-Communities
- Water/Sewer: Water System, Sewer System, City
Utilities
- Air Conditioning: One Central
- Fireplace: Not Applicable
- Heating Fuel: Electric
- Heating: Central
- Recent Rehab: No
- Utility Supplier Elec: CPS
- Utility Supplier Gas: CPS
- Utility Supplier Grbge: CITY
- Utility Supplier Sewer: SAWS
- Utility Supplier Water: SAWS
- Window Coverings: Some Remain
Amenities
- Neighborhood Amenities: Park/Playground
Finance and Tax Information
- Days On Market: 81
- Home Owners Association Fee: 100
- Home Owners Association Frequency: Quarterly
- Home Owners Association Mandatory: Mandatory
- Home Owners Association Name: MESETA COMMUNITY ASSOCIATION
- Total Tax: 5028.36
Other Features
- Block: 16
- Contract: Exclusive Right To Sell
- Instdir: From downtown San Antonio, take I-10/ hwy 90 W and exit onto TX-151 W. Continue on TX-151 W and take the exit toward Pinn Rd. Turn right onto Old Hwy 90 W, then left onto S Acme Rd. Turn left on Mesa Cove & right on Pradera Cove. Home is on the right.
- Interior Features: One Living Area, Liv/Din Combo, Breakfast Bar, 1st Floor Lvl/No Steps, Open Floor Plan, Cable TV Available, High Speed Internet, Laundry Main Level
- Legal Description: Ncb 11379 (Meseta Subd), Block 16 Lot 3
- Occupancy: Vacant
- Ph To Show: 210-222-2227
- Possession: Closing/Funding
- Style: One Story
- Views: 37
Owner Information
- Owner Lrealreb: No
Similar Properties
Nearby Subdivisions
Arroya Vista
Edgewood
Fortuna
Gardebdale
Gardendale
Gardendale Area 8
Gardendale Area 8 Ed
Gardendaloe Area 8 Ed
Lackland Terrace
Las Jardines Area
Las Palmas
Loma Area
Loma Area 1a Ed
Loma Area 2 Ed
Loma Terrace
Los Jardines
Meseta
Mission Heights
N/a
Prospect Area 3 Ed
West Lawn Area 5
West Lawn Park



