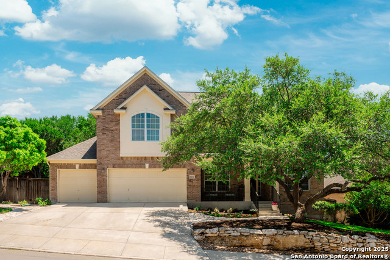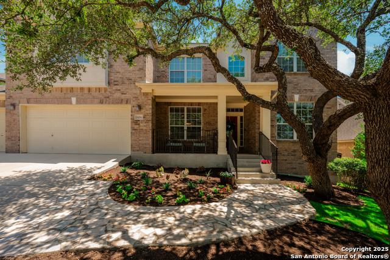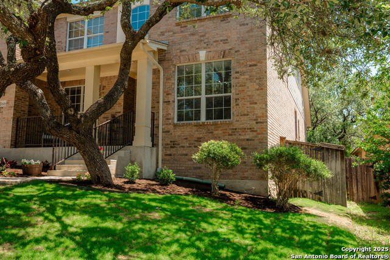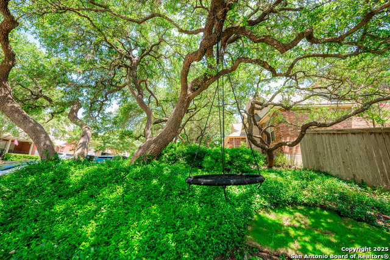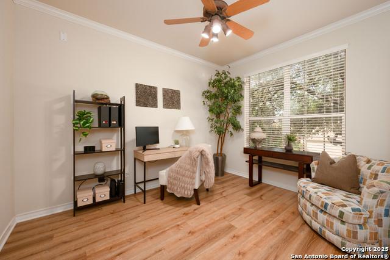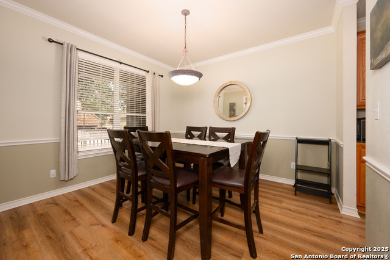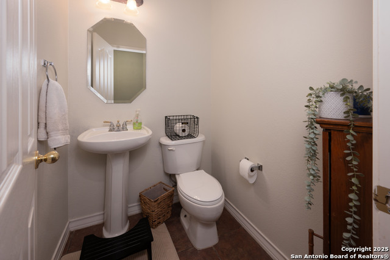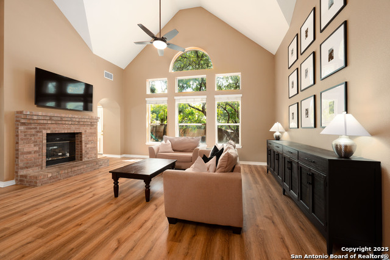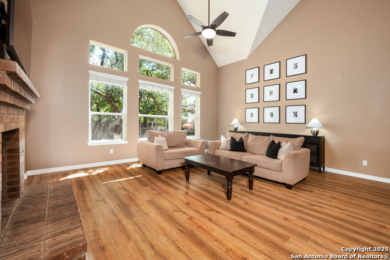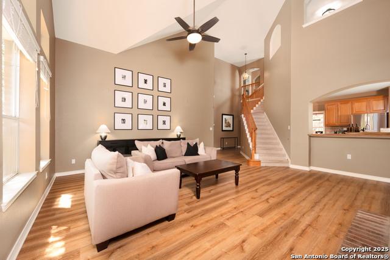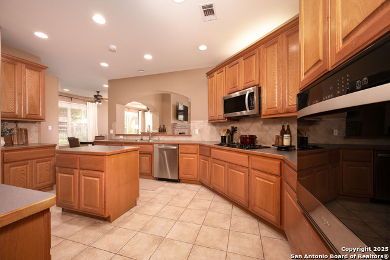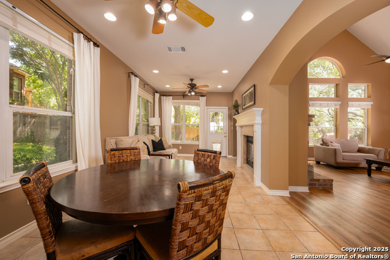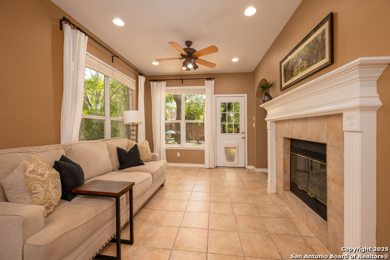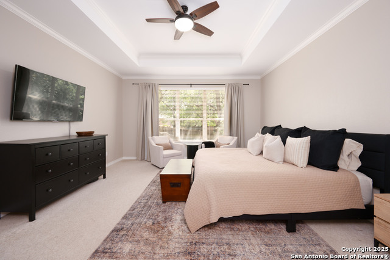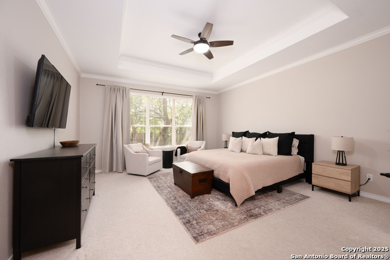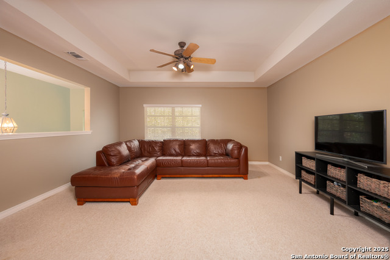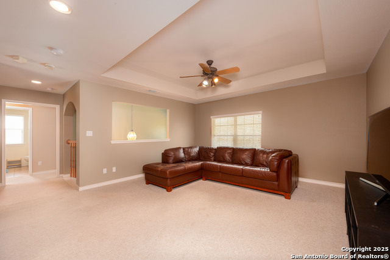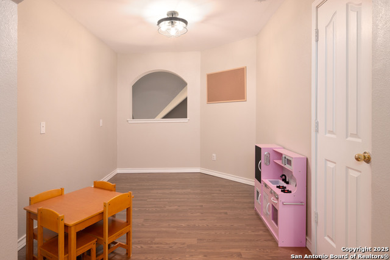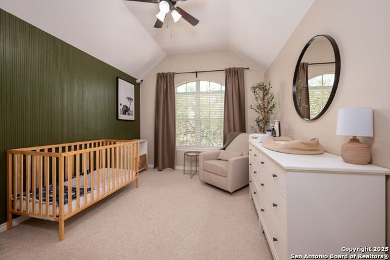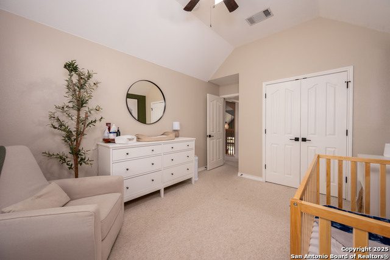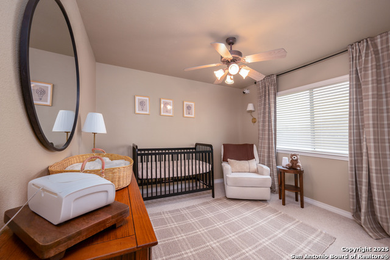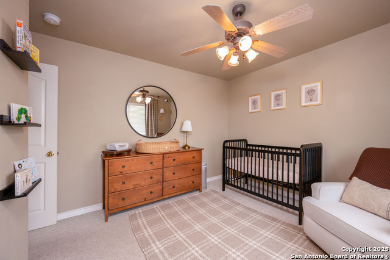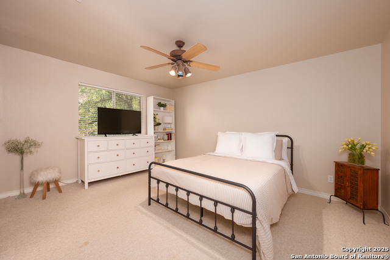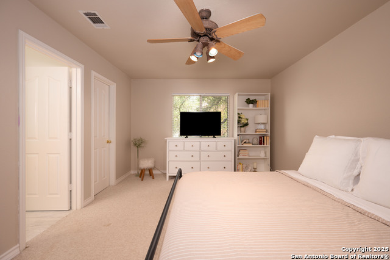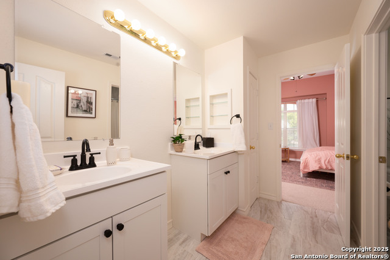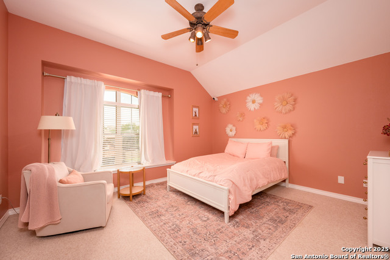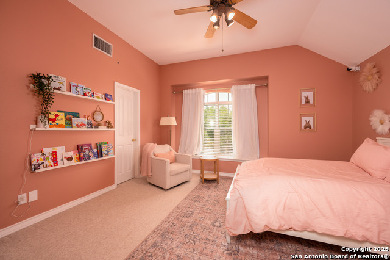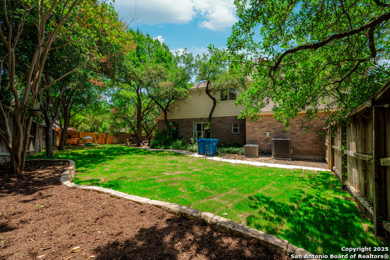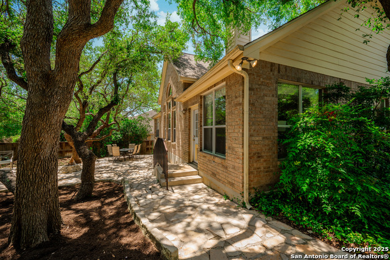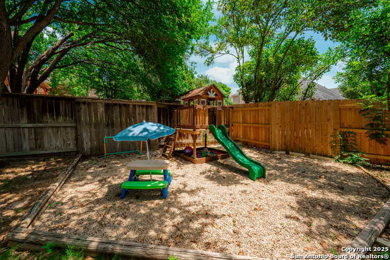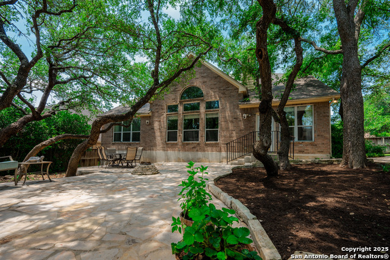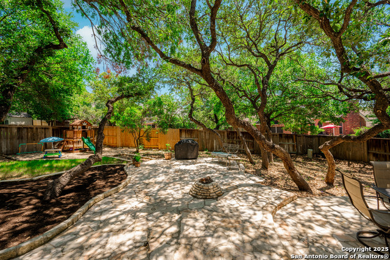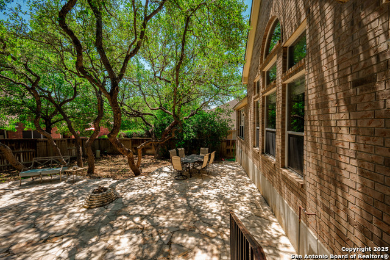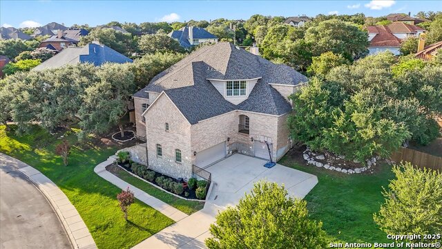24214 Bear Claw, San Antonio, TX 78258
Property Photos
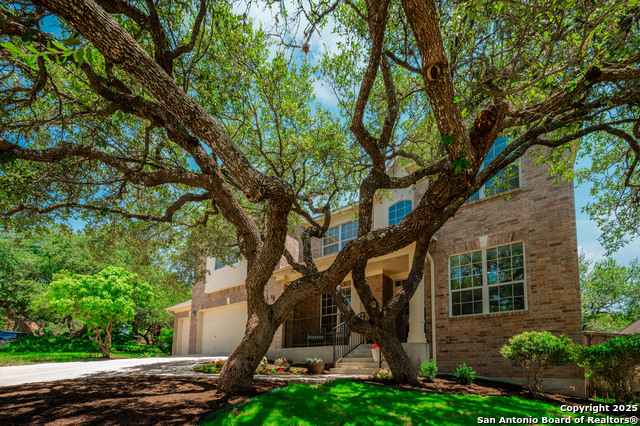
Would you like to sell your home before you purchase this one?
Priced at Only: $579,000
For more Information Call:
Address: 24214 Bear Claw, San Antonio, TX 78258
Property Location and Similar Properties
- MLS#: 1875188 ( Single Residential )
- Street Address: 24214 Bear Claw
- Viewed: 122
- Price: $579,000
- Price sqft: $158
- Waterfront: No
- Year Built: 2000
- Bldg sqft: 3660
- Bedrooms: 5
- Total Baths: 4
- Full Baths: 3
- 1/2 Baths: 1
- Garage / Parking Spaces: 3
- Days On Market: 84
- Additional Information
- County: BEXAR
- City: San Antonio
- Zipcode: 78258
- Subdivision: Mountain Lodge
- District: North East I.S.D.
- Elementary School: Tuscany Heights
- Middle School: Lopez
- High School: Johnson
- Provided by: Keller Williams Boerne
- Contact: Angela Allen
- (830) 730-3116

- DMCA Notice
-
DescriptionThis 5 bedroom, 3.5 bath home is perfectly situated in the highly sought after gated community of Mountain Lodge. With over 3,600 sq ft of thoughtfully designed living space, this home offers the ideal blend of comfort, functionality, and timeless charm just in time for your summer move. Inside, you'll find two generous living areas, a light filled sunroom, and a private study perfect for working from home. The formal dining room is ideal for hosting, while the upstairs game room features a built in niche perfectly suited for a homework station, playroom, or library. The secondary bedrooms are connected by a convenient Jack and Jill bath, and soaring ceilings throughout enhance the home's spacious feel. Recent updates bring peace of mind and long term value, including a new roof, HVAC systems, and dual water heaters. Other features of the home include mosquito mister system in the backyard, mop sink in garage, surround sound in the living room and back patio area, gas fireplace, and firepit in the backyard! Set on an impressive 11,000+ sq ft lot, the backyard is a private sanctuary shaded by 14 mature oak trees, 4 Arizona Ash, 2 Mountain Laurels, Crape Myrtles, and a beautiful Eastern Redbud, creating both beauty and privacy. Located just minutes from Tuscany Heights Elementary, one of the area's top rated schools, this home offers both walkability and convenience. Enjoy premium community amenities: two swimming pools, two kiddie pools, a park, basketball court, and secure gated access. This is more than a home it's a lifestyle opportunity in one of San Antonio's most desirable neighborhoods. Don't miss it!
Payment Calculator
- Principal & Interest -
- Property Tax $
- Home Insurance $
- HOA Fees $
- Monthly -
Features
Building and Construction
- Apprx Age: 25
- Builder Name: unknown
- Construction: Pre-Owned
- Exterior Features: Brick, 4 Sides Masonry, Stucco, Siding
- Floor: Carpeting, Ceramic Tile
- Foundation: Slab
- Kitchen Length: 20
- Roof: Composition
- Source Sqft: Appsl Dist
Land Information
- Lot Description: 1/4 - 1/2 Acre, Wooded, Mature Trees (ext feat)
- Lot Improvements: Street Paved, Curbs, Street Gutters, Sidewalks, Streetlights, Asphalt, Private Road
School Information
- Elementary School: Tuscany Heights
- High School: Johnson
- Middle School: Lopez
- School District: North East I.S.D.
Garage and Parking
- Garage Parking: Three Car Garage
Eco-Communities
- Energy Efficiency: Programmable Thermostat, Double Pane Windows, Ceiling Fans
- Water/Sewer: City
Utilities
- Air Conditioning: Two Central
- Fireplace: Two, Family Room, Gas Logs Included, Gas
- Heating Fuel: Electric
- Heating: Central
- Utility Supplier Elec: CPS
- Utility Supplier Gas: CPS
- Utility Supplier Sewer: SAWS
- Utility Supplier Water: SAWS
- Window Coverings: None Remain
Amenities
- Neighborhood Amenities: Controlled Access, Pool, Clubhouse, Park/Playground, Sports Court, BBQ/Grill, Basketball Court, Other - See Remarks
Finance and Tax Information
- Days On Market: 84
- Home Owners Association Fee: 287
- Home Owners Association Frequency: Quarterly
- Home Owners Association Mandatory: Mandatory
- Home Owners Association Name: MOUNTAIN LODGE N
- Total Tax: 10158
Rental Information
- Currently Being Leased: No
Other Features
- Contract: Exclusive Right To Sell
- Instdir: From SA: Take 281 North to the Wilderness Oak Overlook Pkwy. Take the exit, use the middle lane to keep right. Sharp left. Use the right lane. Turn right on Mountain Lodge. Turn left on Middle Fork. Turn right onto Bear Claw
- Interior Features: Two Living Area, Separate Dining Room, Two Eating Areas, Island Kitchen, Breakfast Bar, Walk-In Pantry, Study/Library, Game Room, Loft, Utility Room Inside, High Ceilings, Open Floor Plan, Pull Down Storage, Cable TV Available, High Speed Internet, Laundry Main Level, Laundry Lower Level, Laundry Room, Telephone, Walk in Closets, Attic - Partially Finished, Attic - Floored, Attic - Pull Down Stairs
- Legal Desc Lot: 54
- Legal Description: Cb 4926C Blk 1 Lot 54 Laredo Springs Subd Ut-1 Pud
- Occupancy: Owner
- Ph To Show: 8007469464
- Possession: Closing/Funding
- Style: Two Story, Traditional
- Views: 122
Owner Information
- Owner Lrealreb: No
Similar Properties
Nearby Subdivisions
Arrowhead
Big Springs
Big Springs At Cactus Bl
Big Springs On The G
Canyon Rim
Canyon View
Canyons At Stone Oak
Centero At Stone Oak
Champion Springs
Champions Ridge
Champions Run
Coronado
Coronado - Bexar County
Crescent Oaks
Crescent Ridge
Echo Canyon
Enclave At Vineyard
Estates At Arrowhead
Estates At Champions Run
Fairways Of Sonterra
Greystone Country Es
Hidden Canyon - Bexar County
Hidden Mesa
Hills Of Stone Oak
Iron Mountain Ranch
Knights Cross
La Cierra At Sonterra
Las Lomas
Legend Oaks
Meadows Of Sonterra
Mesa Grande
Mesa Verde
Mesa Vista
Mesas At Canyon Springs
Mount Arrowhead
Mountain Lodge
Northwind Estates
Oaks At Sonterra
Peak At Promontory
Point Bluff At Rogers Ranch
Promontory Pointe
Promontory Pointe Ii
Prospect Creek At Kinder Ranch
Quarry At Iron Mountain
Remington Heights
Rogers Ranch
Saddle Mountain
Sonterra
Sonterra The Midlands
Sonterra/greensview
Sonterra/the Highlands
Springs At Stone Oak
Steubing Ranch
Stone Canyon
Stone Mountain
Stone Oak
Stone Oak Meadows
Stone Oak/las Loamas At
Stone Oak/the Hills
Stone Oak/the Summit
Stone Valley
The Gardens At Greystone
The Pinnacle
The Renaissance
The Ridge At Stoneoak
The Summit At Stone Oak
The Villages At Stone Oak
The Vineyard
The Vineyard Ne
The Waters Of Sonterra
Timberwood Park
Tuscany Hills
Village In The Hills
Villas At Mountain Lodge
Woods At Sonterra



