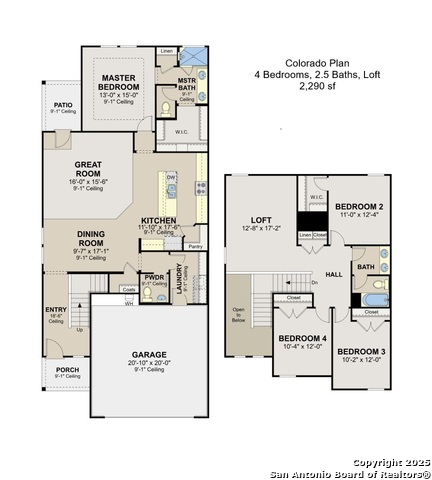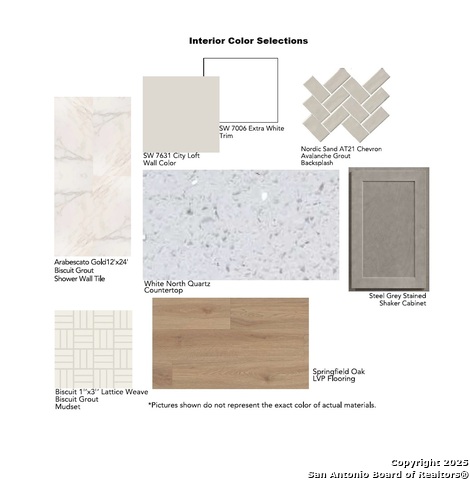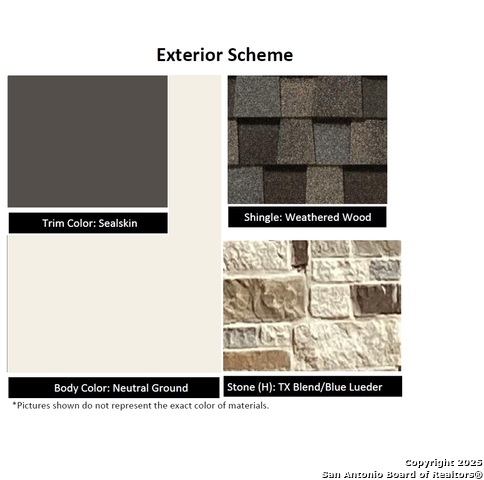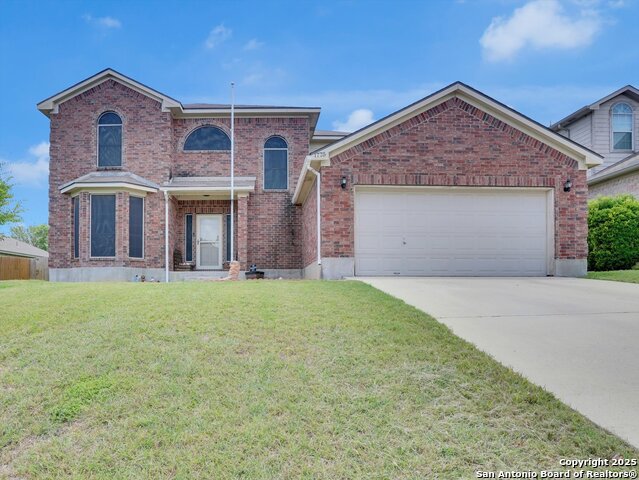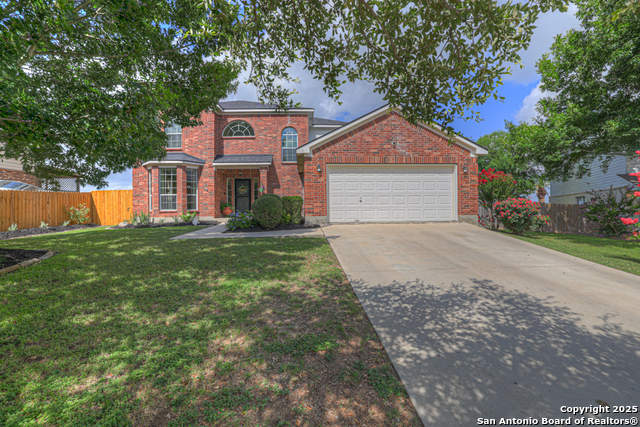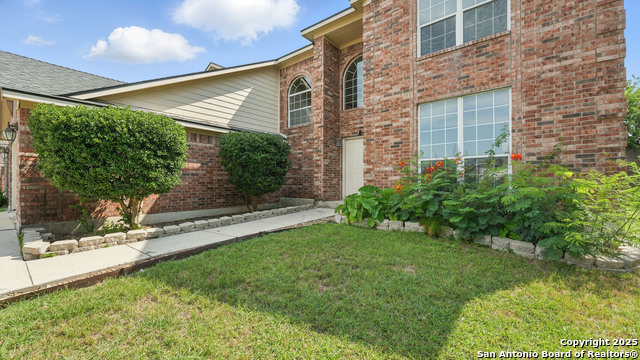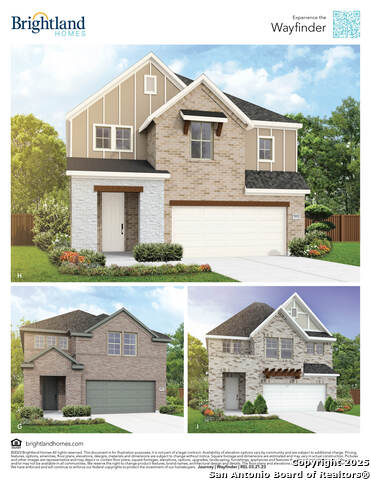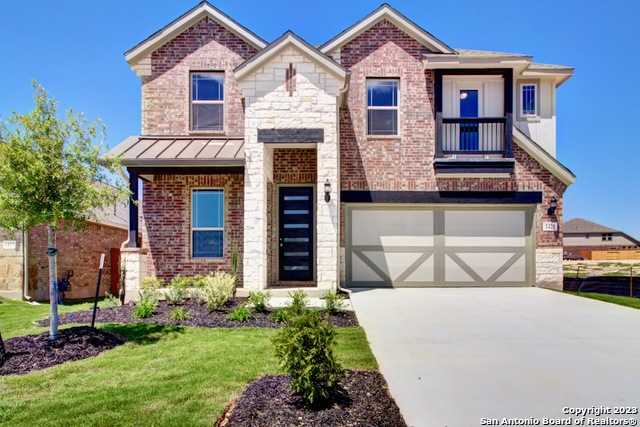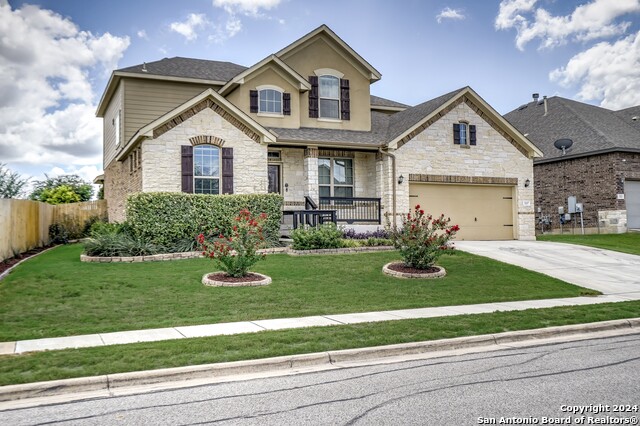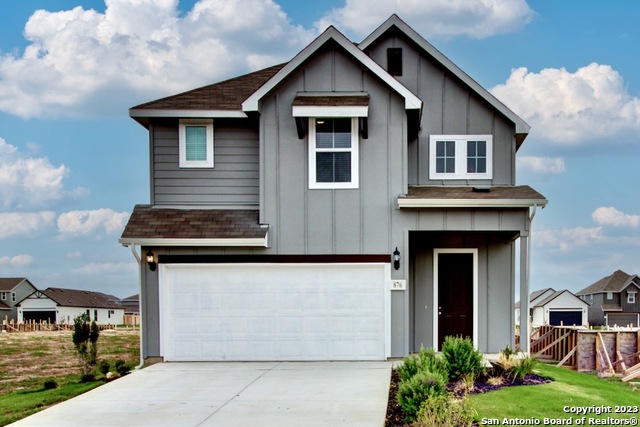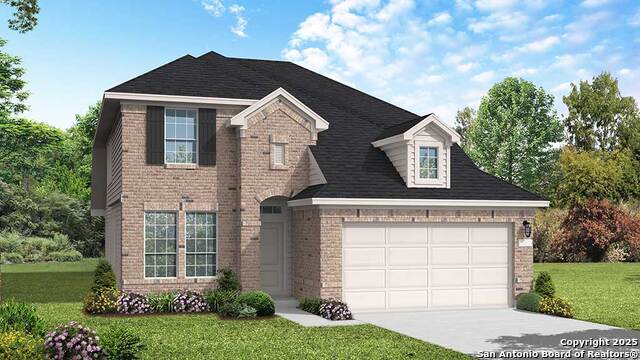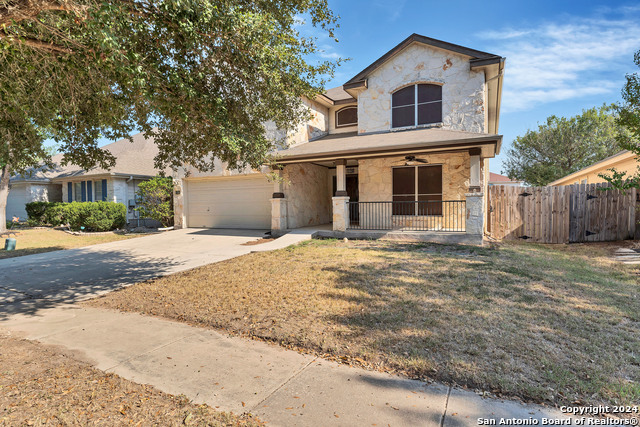737 Whitman St, New Braunfels, TX 78130
Property Photos
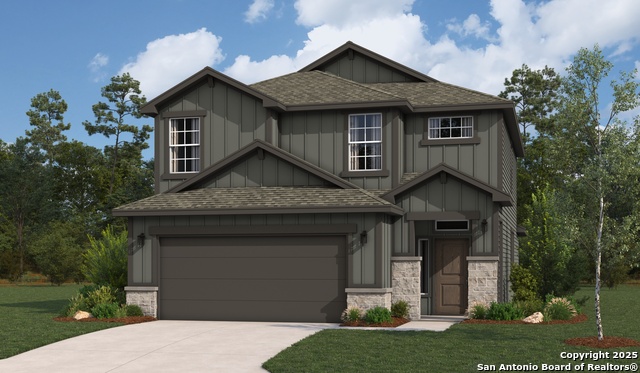
Would you like to sell your home before you purchase this one?
Priced at Only: $398,061
For more Information Call:
Address: 737 Whitman St, New Braunfels, TX 78130
Property Location and Similar Properties
- MLS#: 1875158 ( Single Residential )
- Street Address: 737 Whitman St
- Viewed: 8
- Price: $398,061
- Price sqft: $174
- Waterfront: No
- Year Built: 2025
- Bldg sqft: 2290
- Bedrooms: 4
- Total Baths: 3
- Full Baths: 2
- 1/2 Baths: 1
- Garage / Parking Spaces: 2
- Days On Market: 27
- Additional Information
- County: COMAL
- City: New Braunfels
- Zipcode: 78130
- Subdivision: Highland Ridge
- District: New Braunfels
- Elementary School: Klein Road
- Middle School: New Braunfel
- High School: New Braunfel
- Provided by: Ken Gezella
- Contact: Kenneth Gezella
- (210) 837-8423

- DMCA Notice
-
DescriptionPositioned on an oversized corner lot, this thoughtfully designed home offers comfort, privacy, and style at every turn. Enjoy a shaded covered patio in the afternoons and evenings, as the setting sun reflects off the front of the home allowing you to enjoy more time in the back yard. Inside, luxury vinyl plank flooring flows throughout the main living areas, providing both durability and a modern aesthetic. The primary suite is tucked away on the first floor, offering peaceful seclusion. A recessed entry via a private hallway offers further separation from the main living areas. The bedroom overlooks the backyard and features a tray ceiling, adding architectural interest. The en suite bathroom is a retreat of its own, complete with a double vanity, oversized shower with drop in tile flooring and a glass enclosure, private water closet, and a walk in closet with additional built in shelving. Upstairs, spacious secondary bedrooms share a spacious loft that overlooks the open concept living areas below. The shared secondary bath conveniently separates the double vanities from the tub and commode for privacy and ease of use for multiple users. The foyer impresses with a soaring ceiling, wrought iron stair railing, and a loft overlook from the second floor. An 8 foot front door and 8 foot interior doors on the first floor enhance the home's sense of scale. The kitchen is a modern showpiece, featuring steel grey stained Shaker cabinets, white quartz countertops, and a chevron patterned gray subway tile backsplash. A large kitchen island anchors the space, accompanied by a stainless steel appliances, pendant lighting, and under cabinet lights. Black plumbing, lighting, and hardware fixtures create a cohesive and stylish finish. Storage is abundant, with designated spaces for clothes, coats, and linens. The oversized laundry room adds functionality, and a powder bath is thoughtfully tucked away just around the corner from the main living areas for added convenience. All bedrooms are positioned away from the side street, maximizing privacy and comfort throughout. The floor plan is thoughtfully laid out and maximizes every bit of space so that none is wasted. Visit our Hakes Brothers model home in Highland Ridge for your chance to view this home today!
Payment Calculator
- Principal & Interest -
- Property Tax $
- Home Insurance $
- HOA Fees $
- Monthly -
Features
Building and Construction
- Builder Name: Hakes Brothers
- Construction: New
- Exterior Features: Stone/Rock, Siding, Cement Fiber
- Floor: Carpeting, Vinyl
- Foundation: Slab
- Kitchen Length: 18
- Roof: Composition
- Source Sqft: Bldr Plans
Land Information
- Lot Description: Corner
- Lot Dimensions: 50x117
School Information
- Elementary School: Klein Road
- High School: New Braunfel
- Middle School: New Braunfel
- School District: New Braunfels
Garage and Parking
- Garage Parking: Two Car Garage
Eco-Communities
- Energy Efficiency: 13-15 SEER AX, Programmable Thermostat, 12"+ Attic Insulation, Double Pane Windows, Energy Star Appliances, Radiant Barrier, Low E Windows, Ceiling Fans
- Water/Sewer: Water System, Sewer System
Utilities
- Air Conditioning: One Central
- Fireplace: Not Applicable
- Heating Fuel: Electric
- Heating: Central
- Window Coverings: None Remain
Amenities
- Neighborhood Amenities: None
Finance and Tax Information
- Days On Market: 26
- Home Faces: North, West
- Home Owners Association Fee: 125
- Home Owners Association Frequency: Quarterly
- Home Owners Association Mandatory: Mandatory
- Home Owners Association Name: ALAMO MANAGEMENT GROUP
- Total Tax: 1.76
Other Features
- Contract: Exclusive Agency
- Instdir: From I-35, travel South on S. Walknut Road, turn Right on W. Klein Road, turn Left on Pahmeyer Road, turn Left on Whitman St.
- Interior Features: One Living Area, Liv/Din Combo, Island Kitchen, Walk-In Pantry, Loft, Utility Room Inside, 1st Floor Lvl/No Steps, High Ceilings, Open Floor Plan, Cable TV Available, High Speed Internet, Laundry Main Level, Laundry Room, Telephone, Walk in Closets
- Legal Desc Lot: 43
- Legal Description: Lot 43, Block 2, Highland Ridge Unit 1, Guadalupe County
- Ph To Show: 800-746-9464
- Possession: Closing/Funding
- Style: Two Story
Owner Information
- Owner Lrealreb: No
Similar Properties
Nearby Subdivisions
(458e501) Cb1000 Comm/res
(c458-lp337) North Loop 337
458b602 West End 3
Abs: 52 Sur: William Bracken 1
Arroyo Verde
Ashby Acres
August Fields
August Fields Ph 2
Augustus Pass
Avery Park
Avery Parkway
Bentwood
Braunfels East
Broadway Estates
Buena Vista
Cameron
Caprock
Casinas At Gruene
Castle Ridge
Cb4037
City Block
City Block 1061
City Block 1073
City Block 3007
City Block 4013
City Block 4033
City Block 4034
City Block 4056
City Block 4058
City Block 5104
City Block 5113
Cloud Country
Comal Town 5099
Cornerstone
Cotton Crossing
County Comal
Creekside
Creekside Farms
Crkside Farms Sub Un 3
Crkside Farms Sub Un 4
Cypress Rapids
Dauer Ranch
Dauer Ranch Estates
Dean 1
Deer Crest
Do
Dove Crossing
Downtown
Elley
Elley Lane
Elley Lane Sub Un 2
Elley Lane Subdivision
Esnaurizar A M
Farm Haus
Five/cross Condo
Gardens Of Evergreen
Gardens Of North Ranch Estates
Gardens Of Ranch Estates
Glen Brook
Glencrest - Guadalupe County
Green Meadow
Green Meadows 3
Green Meadows-comal
Green Pastures
Greystone
Gruene Courtyard
Gruene Courtyard 3
Gruene Crossing
Gruene Leaf
Gruene Road
Guada Coma Estates
Guadalupe Ridge
Guenefield
Heather Glen
Heather Glen Ph Iii
Heather Glen Phase 1
Heather Glen Phase 2
Heather Glen Phase 3
Heatherfield
Heights Saengerhalle
Heights @ Saengerhalle
Heights At Saengerhalle
Heights Saengerhalle The
Helms Terrace
Henry Foster
Herber Estates
Hidden Springs
High Cotton Estates
Highland
Highland Grove
Highland Grove Un5
Highland Park
Highland Ridge
Hillside On Landa
Hillside On Landa 1
Hoeke Add
Holz Add
Huisache Hills
J Thompson Acres
Kirkwood
Kowald
Kreuslerville
Kuehler Add
Kyndwood
Lake Front Court
Lake Side Addition Second Port
Lakecreek
Lakeside
Lakeview Heights
Lakewinds
Lakewood Shadows #4
Landa Park Estates
Landa Park Highland
Landa Park Highlands 2
Laubach
Laubach 5
Laurel Heights
Laurel Heights 2
Ldescampwl
Legacy At Lake Dunlap
Legend Heighs
Legend Heights
Legend Point
Legend Pond
Legend Pond-legend Meadow
Legend Pond-legend Meadow Phas
Legend Pondlegend Point Ph 5
Lone Star
Lone Star 2
Lonesome Dove
Long Creek
Long Creek Ph 2c
Long Creek-the Bandit
Marvin Klein
Mayfair
Meadows
Meadows At Clear Spring
Meadows At Clear Springs
Meadows Of Clear Springs
Meyer Addtion Area
Meyers Landing
Milltown
Mission Forest
Mission Forest 1
Mission Heights
Mission Hill
Mission Hills
Mission Hills 1
Mission Oaks
Mission Oaks 4
Mockingbird Heights
Mockingbird Heights 1
Morning Mist
Morningside
Mountain Shadows
Mountian Shadows
N/a
New Braunfels
New Braunfels Bl 5045
New City
North Park Meadows
North Ranch Estates
Northridge
Northview
Northwest Crossing
Northwest Crossing 1
Northwest Crossing 2
Not In Defined Subdivision
Oak Cliff Estates
Oak Creek
Oak Creek Estates
Oak Creek Estates Ph 1a
Oak Creek Estates Ph 1b
Oak Creek Estates Phase Ib
Oakwood Estates
Oakwood Estates 14
Oakwood Estates 17
Oakwood Estates 18
Oasis @ Lake Dunlap
Oll Brothers At Mayfair - Guad
Out/comal
Overlook At Creekside
Overlook At Creekside Unit 1
Overlook At Creekside Unit 2
Palace Heights
Park Place
Park Ridge
Parkside
Pecan Crossing
Pleasanton Meadows
Preston Estates
Prince Solms Heights Add Ncb 4
Providence Place
Quail Valley
Quail Valley 2
Quail Valley 3
R & K
Rhine Terrace
Ridgemont
Rio Vista
River Chase
River Terrace
River Terrace Estates
River Tree
Rivercresst Heights
Rivercrest Heights
Rivermill Crossing
Rivertree 1
Rolling Valley
Rolling Valley 5
Rural Nbhd Geo Region
Saengerhalle
Saengerhalle Meadows
Sangerhalle Meadows
Sarah Dewitt
Schuetz
Skyview
Solms Landing
Solms Lndg
Solms Preserve
South Bank #4
South Bank 1
South Bank 4
Southbank
Southwest New Braunfels Bl 23
Spring Valley
Steelwood Trails
Stone Gate 1
Stonegate
Summerwood
Summerwood 7
Sunflower Ridge
Sunflower Valley
Sungate
Sunset Ridge
Sunset Shadows
Tanglewood
The Overlook At Creekside
Toll Brothers At Legacy At Lak
Toll Brothers At Mayfair - Com
Toll Brothers At Mayfair - Gua
Toll Brothers At Sunset Ridge
Town Creek
Town Creek 1
Town Crk Sub
Town Of Braunfels
Town View Estates
Townview East
Trails Of Mission Ridge
Unicorn Heights
Villa Rio
Village At Clear Springs - Gua
Vineyard @ Gruene Ii
Vineyard @ Gruene Ii Garden Ho
Vineyard At Gruene Ii
Voss Farms
Voss Farms 1
Voss Farms And Laubach
Walnut Estates
Walnut Estates 12
Walnut Heights
Walnut Heights East
Walnut Hills
Wasser Ranch
Watson Lane Estates
Weltner Farms
Weltner Farms Unit 2
West End
West End 4
West Village At Creek
West Village At Creek Side
West Village At Creekside
West Village At Creekside 10
West Village At Creekside 3
West Village At Creekside 4
West Village At Creekside 8
West Village At Creekside 9
West Village T Creekside
Whispering Valley
Whispering Valley 2
Whisperwind
Whisperwind - Comal
White Wing Phase #1 - Guadalup
Wildwood
Willowbrook
Winding Creek



