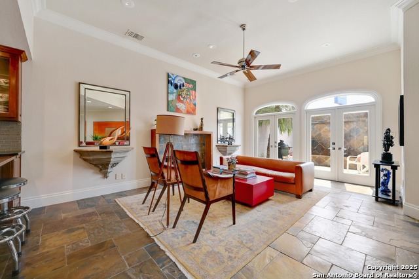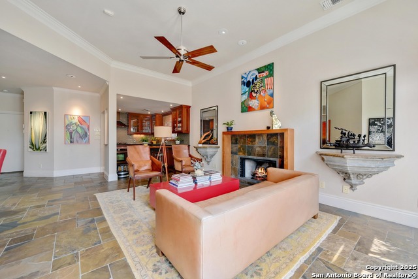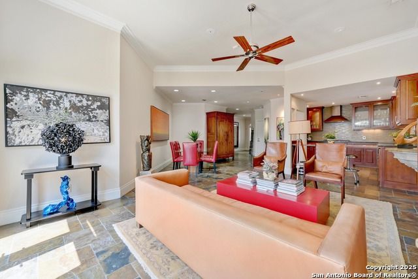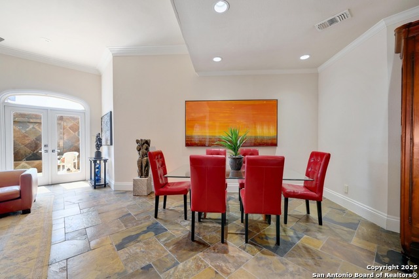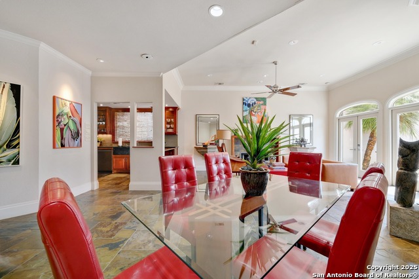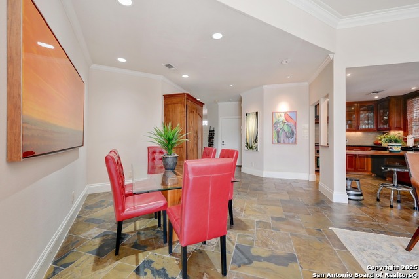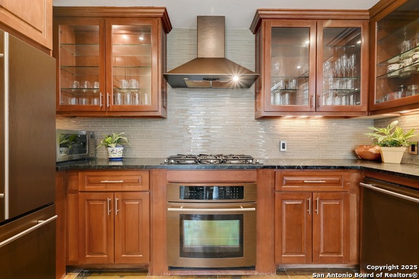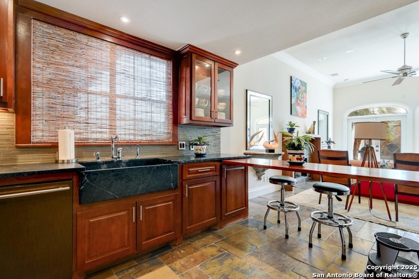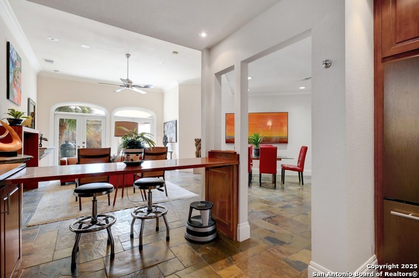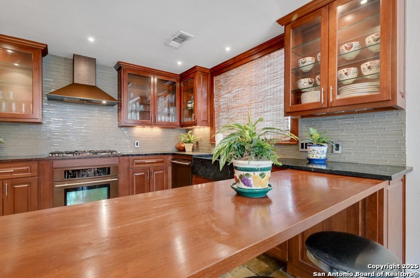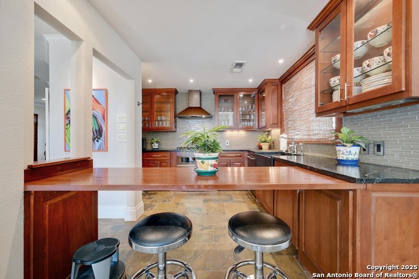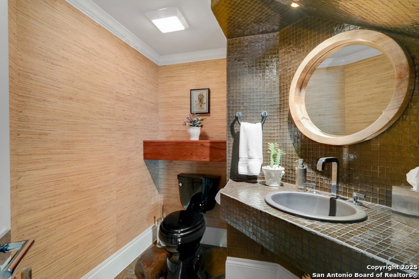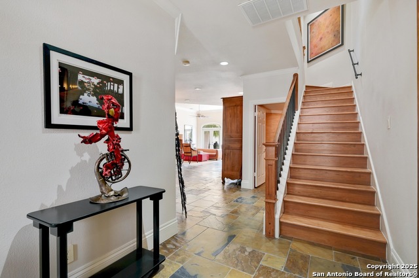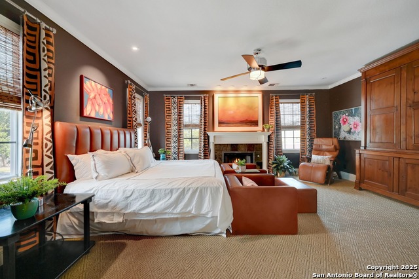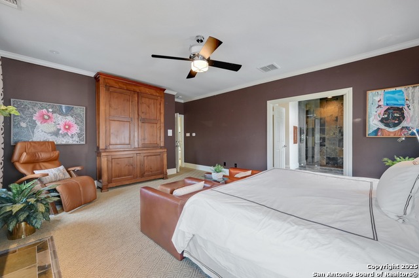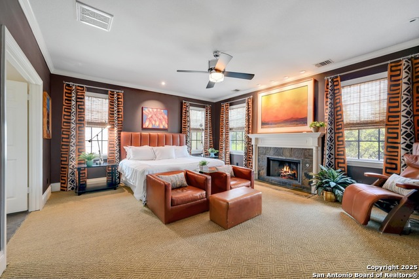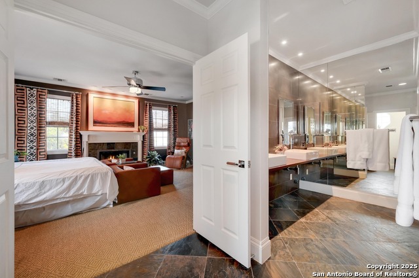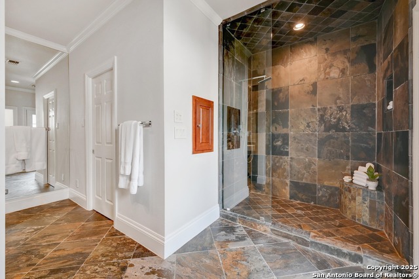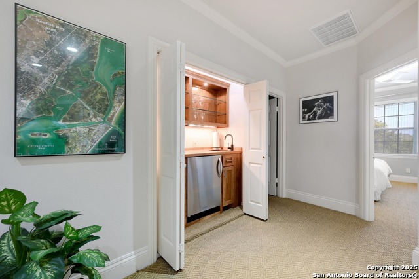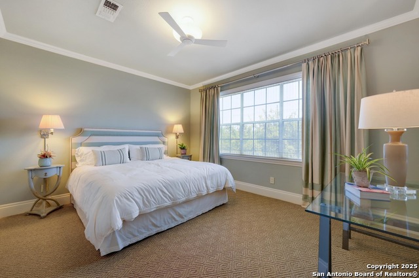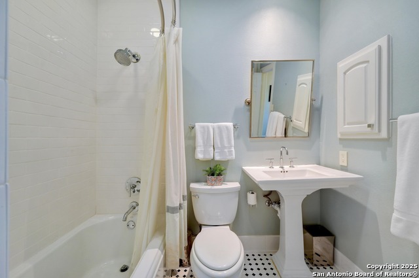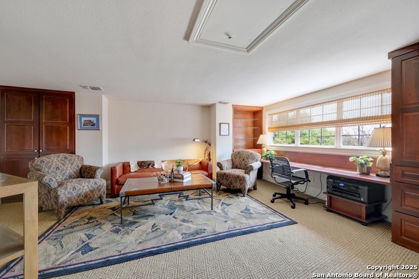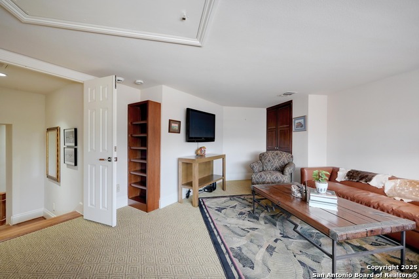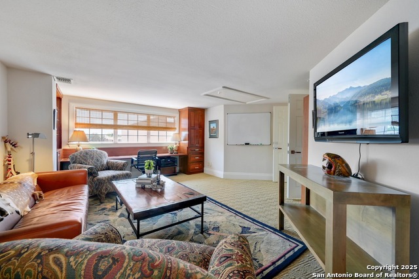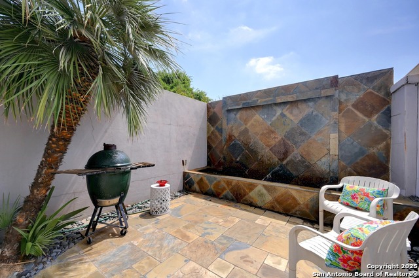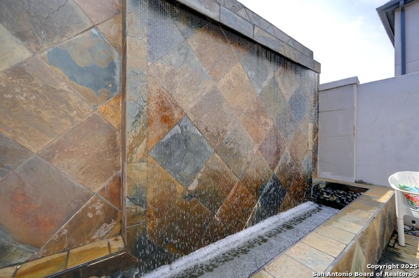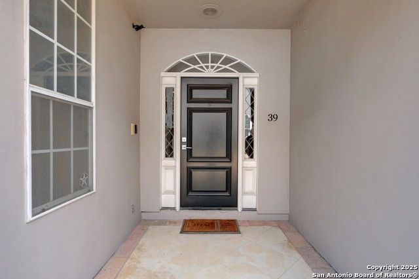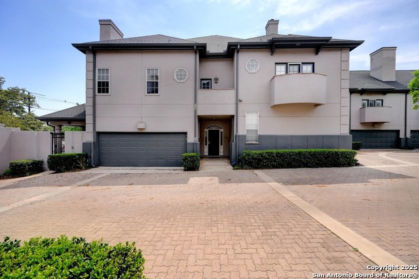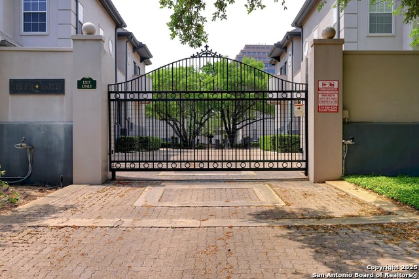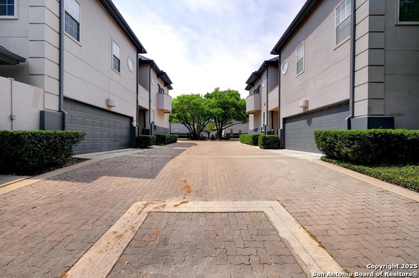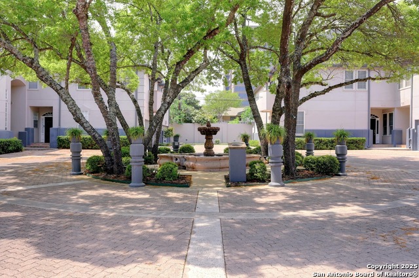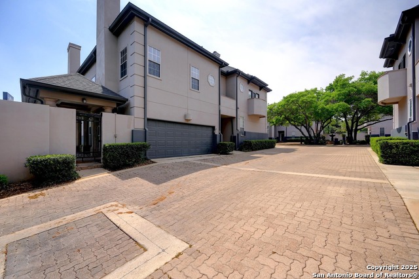39 Rue Charles S 39, San Antonio, TX 78217
Property Photos
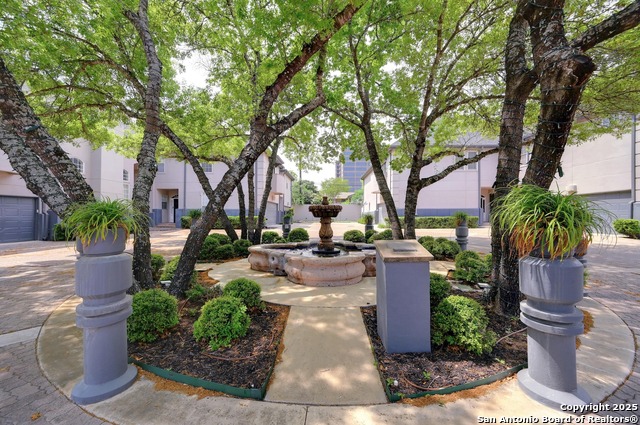
Would you like to sell your home before you purchase this one?
Priced at Only: $425,000
For more Information Call:
Address: 39 Rue Charles S 39, San Antonio, TX 78217
Property Location and Similar Properties
- MLS#: 1874961 ( Single Residential )
- Street Address: 39 Rue Charles S 39
- Viewed: 94
- Price: $425,000
- Price sqft: $192
- Waterfront: No
- Year Built: 1987
- Bldg sqft: 2213
- Bedrooms: 2
- Total Baths: 3
- Full Baths: 2
- 1/2 Baths: 1
- Garage / Parking Spaces: 2
- Days On Market: 178
- Additional Information
- County: BEXAR
- City: San Antonio
- Zipcode: 78217
- Subdivision: St. Charles
- District: North East I.S.D.
- Elementary School: Oak Grove
- Middle School: Garner
- High School: Macarthur
- Provided by: Phyllis Browning Company
- Contact: Adrianne Frost
- (210) 627-1000

- DMCA Notice
-
DescriptionEffortless Sophistication in the Heart of San Antonio Welcome to 39 Rue Charles, an impeccably renovated lock and leave townhome nestled within the exclusive, gated enclave of Saint Charles. Ideally located just minutes from San Antonio International Airport, premier shopping at North Star Mall, and the cultural charm of Alamo Heights, this refined residence offers exceptional convenience with quick access to Highway 281 and the Austin San Antonio corridor perfect for professionals, jet setters, and weekend adventurers alike. This stylish 2 bedroom, 2.5 bath home effortlessly blends form and function. The chef's kitchen complete with gas cooking, premium appliances, a soapstone farmhouse sink, and a breakfast bar flows seamlessly into the open concept living area featuring a statement fireplace and elegant slate flooring. French doors invite you to unwind on the private patio, where a dramatic slate waterfall wall creates an atmosphere of tranquility and refinement. Upstairs, discover a private sanctuary: the luxe primary suite boasts a second fireplace, richly textured seagrass carpet, bamboo window treatments, and a beautifully appointed ensuite bath with a spa like walk in shower, private balcony access, and an expansive walk in closet. A flexible loft with built in beverage center, a secondary ensuite bedroom, and a dedicated study/media room offer versatile spaces for work, relaxation, or entertaining. Additional highlights include an attached two car garage, tasteful designer finishes throughout including seagrass wallcovering in the powder room and access to the community's serene pool, mature oak shaded grounds, and European inspired ambiance. Live smart. Live beautifully. Live minutes from everything that matters.
Payment Calculator
- Principal & Interest -
- Property Tax $
- Home Insurance $
- HOA Fees $
- Monthly -
Features
Building and Construction
- Apprx Age: 38
- Builder Name: Unknown
- Construction: Pre-Owned
- Exterior Features: 4 Sides Masonry
- Floor: Carpeting, Slate
- Foundation: Slab
- Kitchen Length: 12
- Roof: Composition
- Source Sqft: Appsl Dist
Land Information
- Lot Dimensions: .042
- Lot Improvements: Street Paved, Curbs, Streetlights, Fire Hydrant w/in 500'
School Information
- Elementary School: Oak Grove
- High School: Macarthur
- Middle School: Garner
- School District: North East I.S.D.
Garage and Parking
- Garage Parking: Two Car Garage
Eco-Communities
- Energy Efficiency: Programmable Thermostat
- Water/Sewer: Water System, Sewer System
Utilities
- Air Conditioning: Two Central
- Fireplace: Two, Living Room, Primary Bedroom, Gas
- Heating Fuel: Natural Gas
- Heating: Central
- Recent Rehab: No
- Utility Supplier Elec: CPS
- Utility Supplier Gas: CPS
- Utility Supplier Grbge: CITY
- Utility Supplier Sewer: SAWS
- Utility Supplier Water: SAWS
- Window Coverings: All Remain
Amenities
- Neighborhood Amenities: Controlled Access, Pool
Finance and Tax Information
- Days On Market: 145
- Home Faces: North
- Home Owners Association Fee: 691
- Home Owners Association Frequency: Monthly
- Home Owners Association Mandatory: Mandatory
- Home Owners Association Name: SAINT CHARLES
- Total Tax: 7356
Other Features
- Contract: Exclusive Right To Sell
- Instdir: POST OAK LANE / LOOP 410
- Interior Features: Two Living Area, Liv/Din Combo, Two Eating Areas, Breakfast Bar, Study/Library, Loft, All Bedrooms Upstairs, 1st Floor Lvl/No Steps, High Ceilings, Open Floor Plan, Skylights, Cable TV Available, High Speed Internet, Laundry in Garage
- Legal Desc Lot: 25
- Legal Description: Ncb: 11977 Blk: 2 Lot: 25 The Saint Charles
- Miscellaneous: As-Is
- Occupancy: Vacant
- Ph To Show: 210-222-2227
- Possession: Closing/Funding
- Style: Two Story, Traditional
- Unit Number: 39
- Views: 94
Owner Information
- Owner Lrealreb: No



