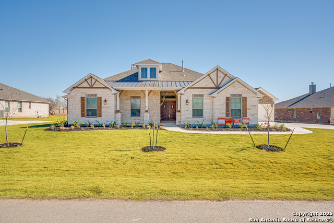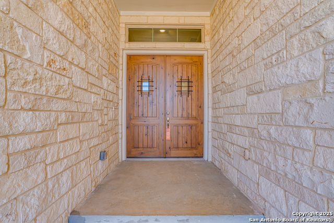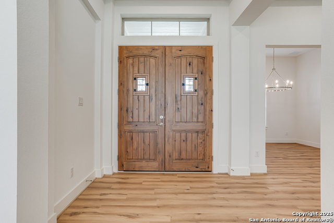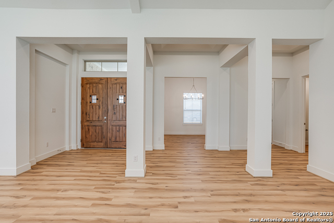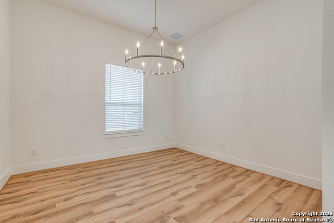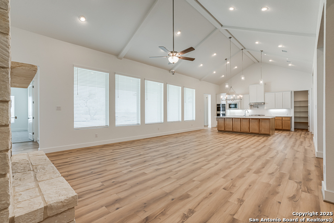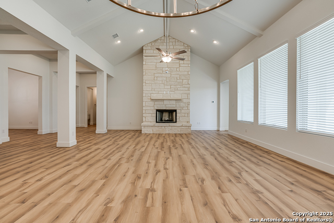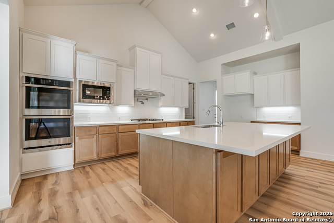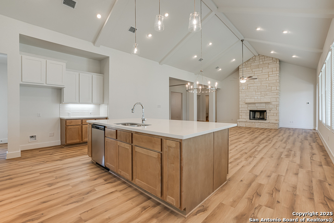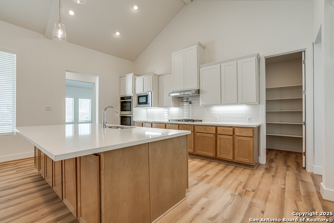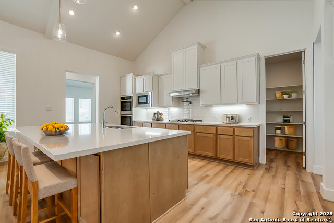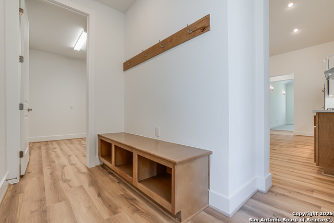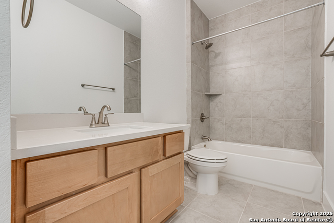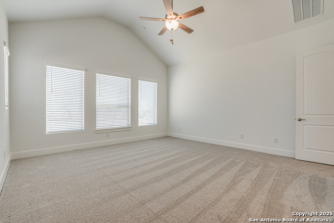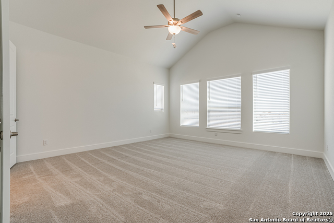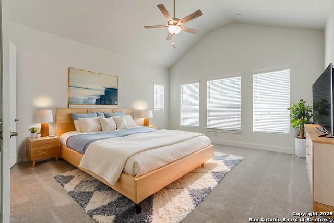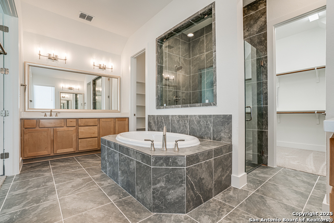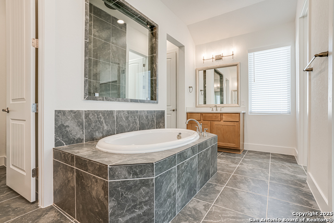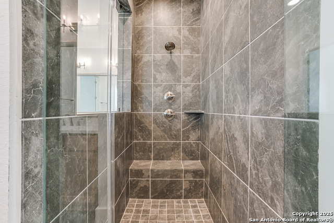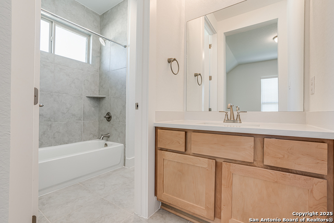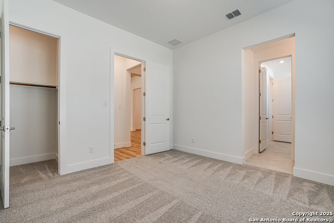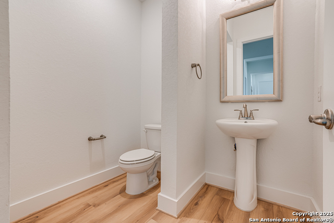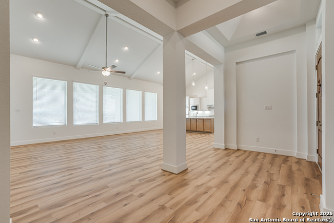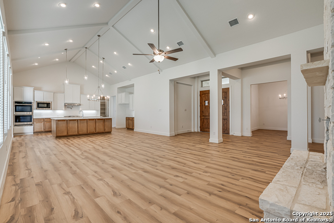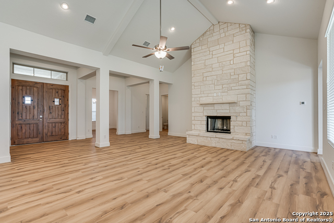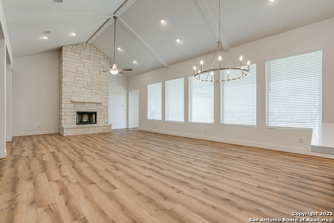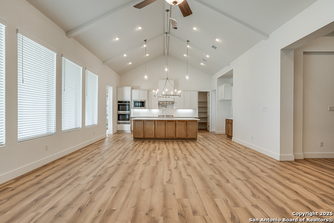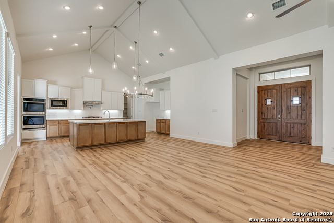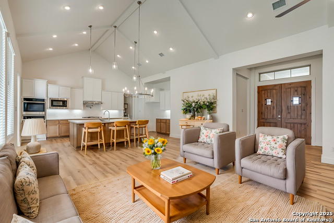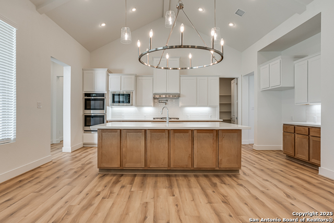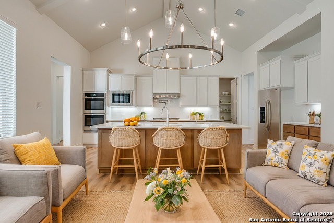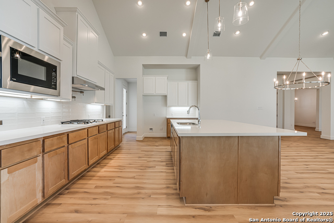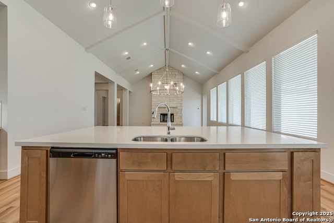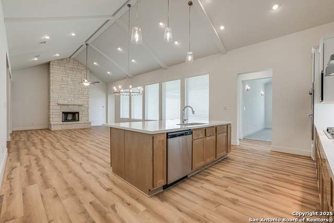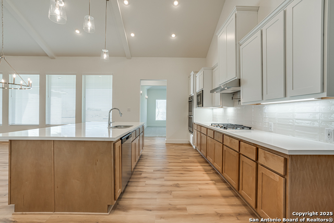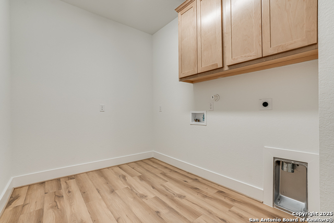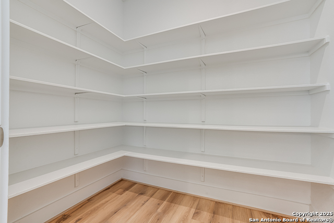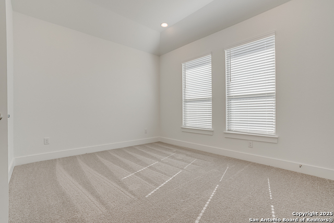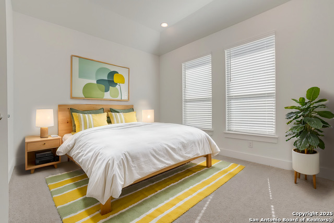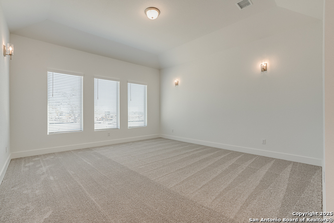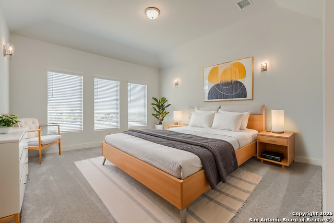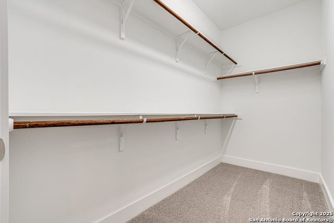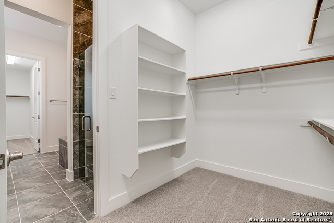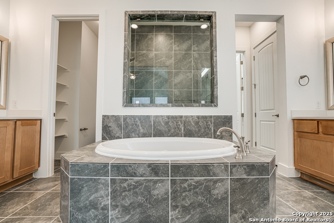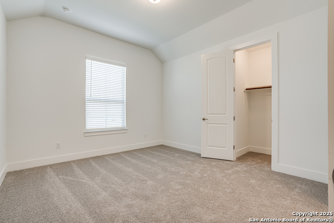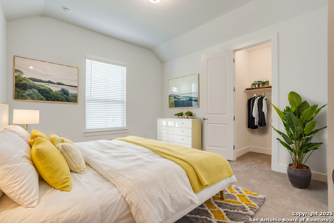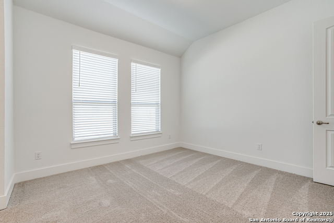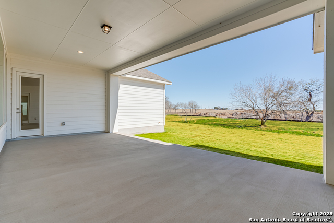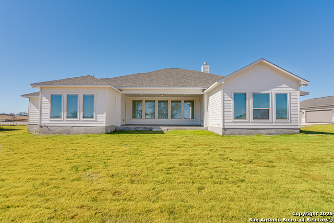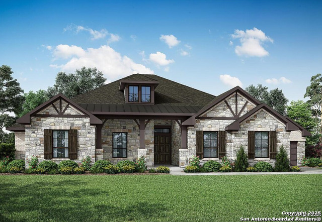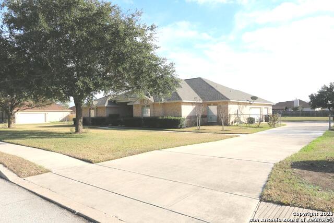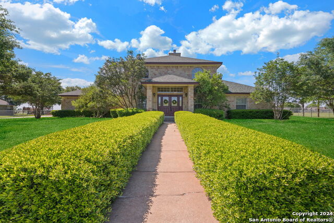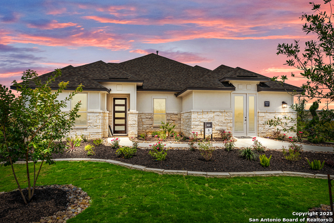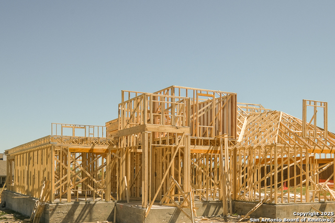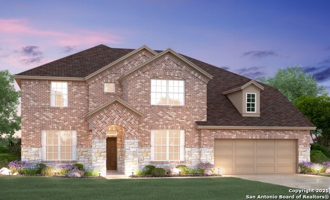5240 Estates Oak Way, San Antonio, TX 78263
Property Photos
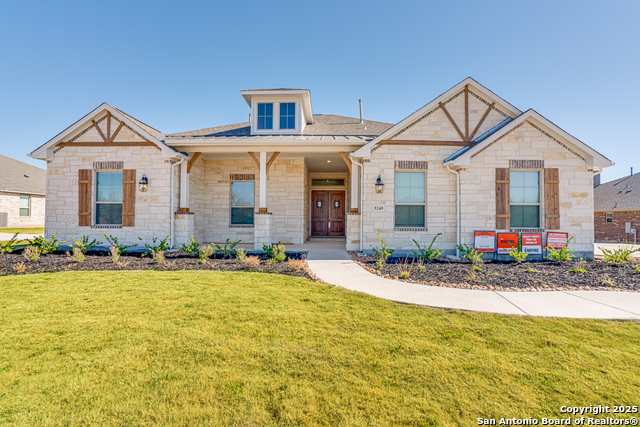
Would you like to sell your home before you purchase this one?
Priced at Only: $699,998
For more Information Call:
Address: 5240 Estates Oak Way, San Antonio, TX 78263
Property Location and Similar Properties
- MLS#: 1874726 ( Single Residential )
- Street Address: 5240 Estates Oak Way
- Viewed: 36
- Price: $699,998
- Price sqft: $206
- Waterfront: No
- Year Built: 2024
- Bldg sqft: 3391
- Bedrooms: 4
- Total Baths: 4
- Full Baths: 3
- 1/2 Baths: 1
- Garage / Parking Spaces: 3
- Days On Market: 28
- Additional Information
- County: BEXAR
- City: San Antonio
- Zipcode: 78263
- Subdivision: Everly Estates
- District: East Central I.S.D
- Elementary School: Oak Crest
- Middle School: Heritage
- High School: East Central
- Provided by: eXp Realty
- Contact: Juan De Leon
- (888) 519-7431

- DMCA Notice
-
DescriptionHill Country Elegance Meets Modern Comfort in Everly Estates Step into refined luxury with this exquisite single story Texas Hill Country home, perfectly positioned on a spacious 0.53 acre lot in the tranquil Everly Estates community. Spanning 3,391 sq. ft., this newly built masterpiece by Empire Communities offers 4 generous bedrooms, 3.5 bathrooms, and a layout designed for both everyday living and grand entertaining. From the moment you arrive, the double front doors and wide coffered ceiling foyer set a sophisticated tone. Soaring vaulted ceilings in the family room, dining area, and kitchen create a light and open ambiance, while a wall of windows frames picturesque views and opens effortlessly to a large covered patio perfect for alfresco gatherings. The gourmet kitchen is a chef's dream, featuring an oversized island, double ovens, and custom cabinetry designed for both style and functionality. The primary suite offers a true retreat with its vaulted ceilings and spa like en suite bathroom, complete with a garden tub, dual vanities, and his and her walk in closets. Additional highlights include a private study, spacious game room, a full Smart Home package, and a three car garage. Outside, the home is equipped with a smart irrigation system and energy efficient features, delivering comfort, convenience, and sustainability. This home offers the serenity of Hill Country living with the convenience of city access. This is your opportunity to own luxury, new construction in one of the area's most desirable communities.
Payment Calculator
- Principal & Interest -
- Property Tax $
- Home Insurance $
- HOA Fees $
- Monthly -
Features
Building and Construction
- Builder Name: EMPIRE HOMES
- Construction: New
- Exterior Features: Brick, 3 Sides Masonry, Stone/Rock, Stucco, Siding
- Floor: Carpeting, Ceramic Tile, Vinyl
- Foundation: Slab
- Kitchen Length: 11
- Roof: Composition
- Source Sqft: Appsl Dist
Land Information
- Lot Improvements: Street Paved
School Information
- Elementary School: Oak Crest Elementary
- High School: East Central
- Middle School: Heritage
- School District: East Central I.S.D
Garage and Parking
- Garage Parking: Three Car Garage, Attached, Side Entry
Eco-Communities
- Water/Sewer: Aerobic Septic
Utilities
- Air Conditioning: One Central
- Fireplace: One, Family Room, Gas
- Heating Fuel: Natural Gas
- Heating: Central
- Window Coverings: All Remain
Amenities
- Neighborhood Amenities: None
Finance and Tax Information
- Days On Market: 27
- Home Owners Association Fee: 58
- Home Owners Association Frequency: Monthly
- Home Owners Association Mandatory: Mandatory
- Home Owners Association Name: GOODWIN MANAGEMENT
- Total Tax: 9728.6
Other Features
- Block: 15
- Contract: Exclusive Right To Sell
- Instdir: TAKE HWY 87 WEST FROM 1604. LEFT INTO THE NEIGHBORHOOD. TURN LEFT
- Interior Features: One Living Area, Liv/Din Combo, Eat-In Kitchen, Island Kitchen, Breakfast Bar, Walk-In Pantry, Study/Library, Game Room, Utility Room Inside, High Ceilings, Open Floor Plan, Cable TV Available, High Speed Internet, Laundry Room, Walk in Closets
- Legal Description: CB 5137L (EVERLY ESTATES), BLOCK 15 LOT 2
- Ph To Show: 2102222227
- Possession: Closing/Funding
- Style: One Story, Texas Hill Country
- Views: 36
Owner Information
- Owner Lrealreb: No
Similar Properties



