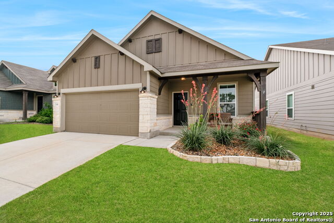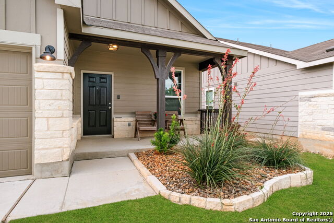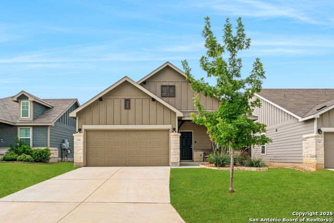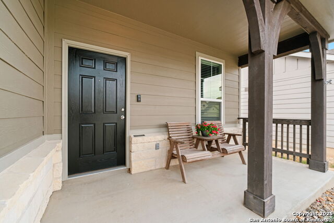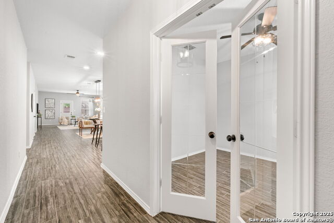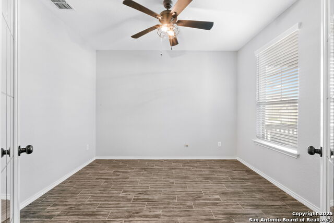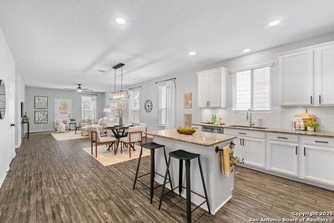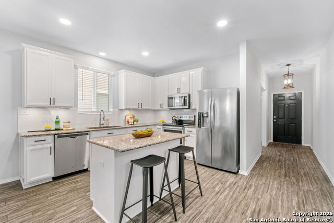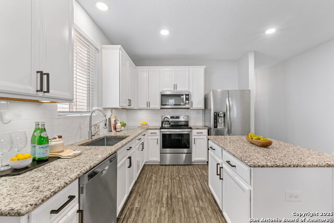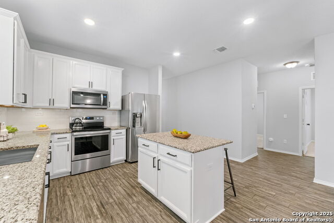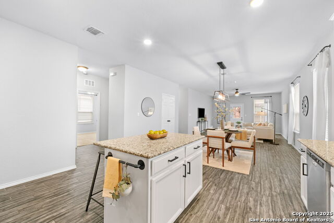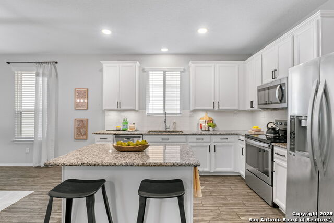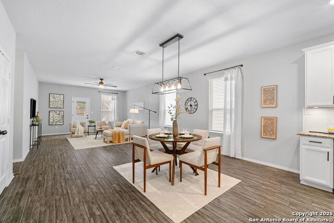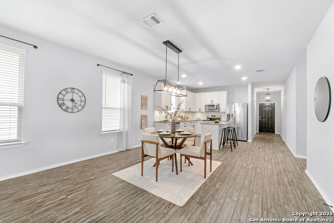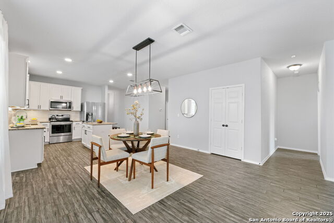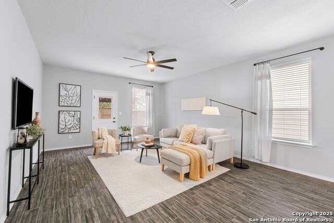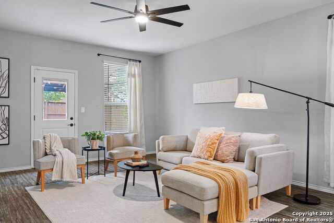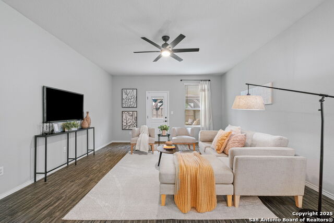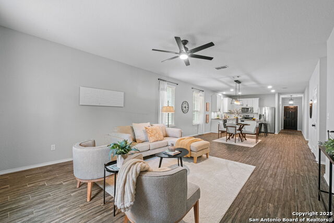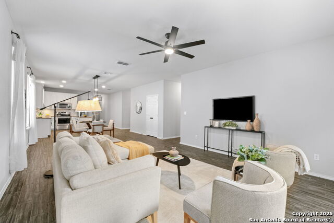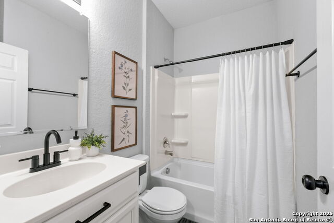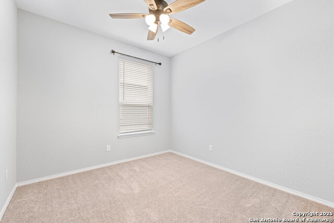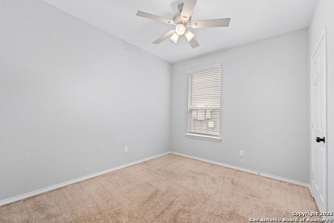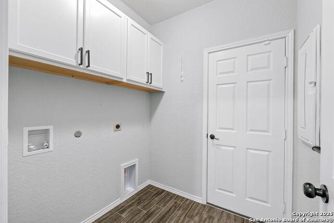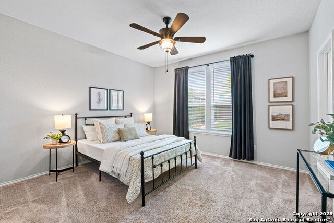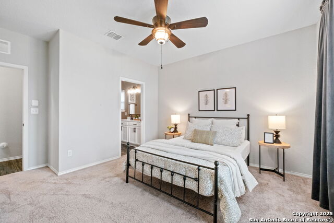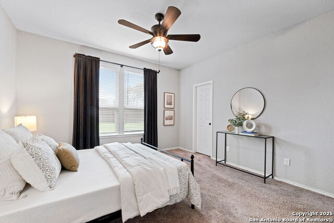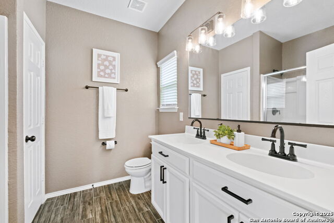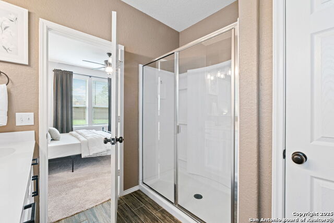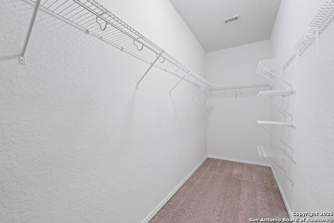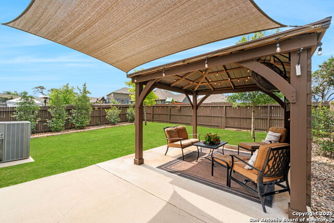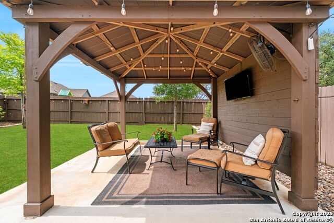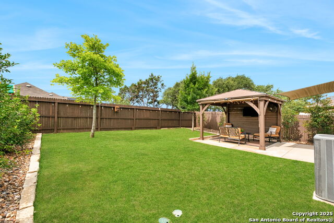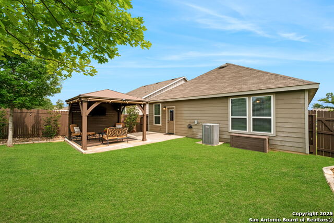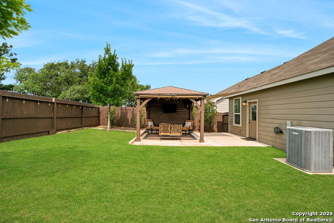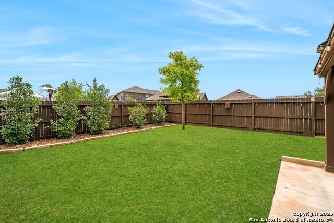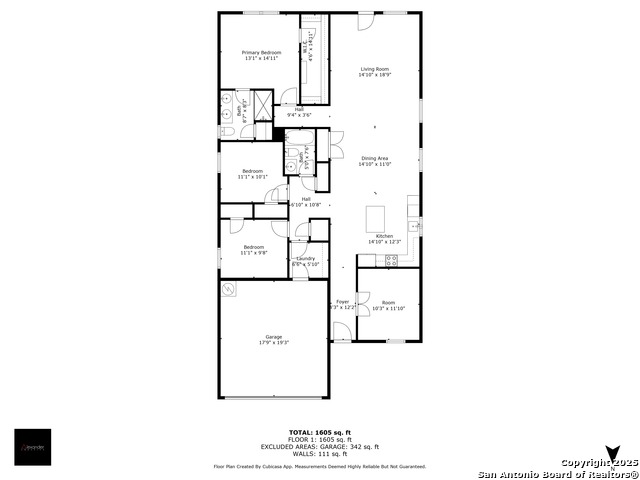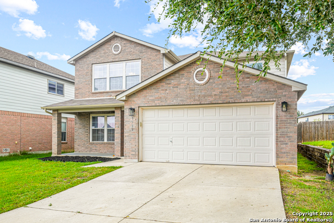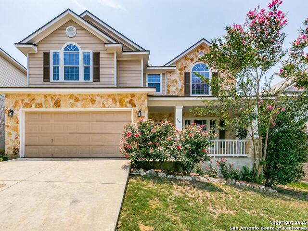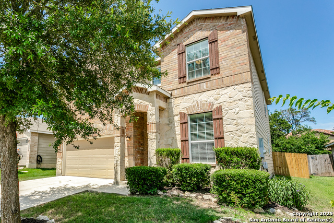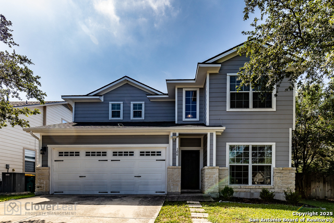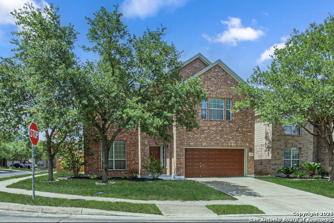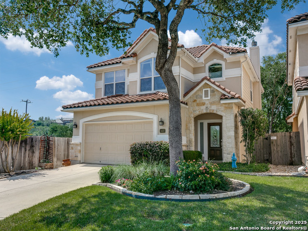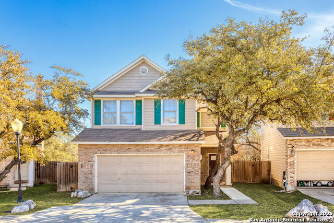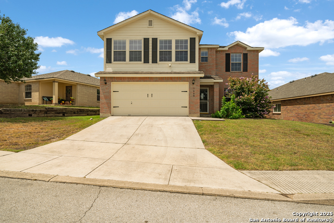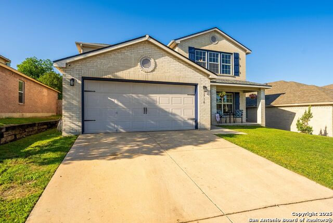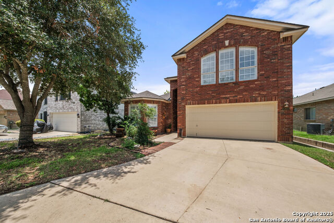336 Salz Way, San Antonio, TX 78260
Property Photos
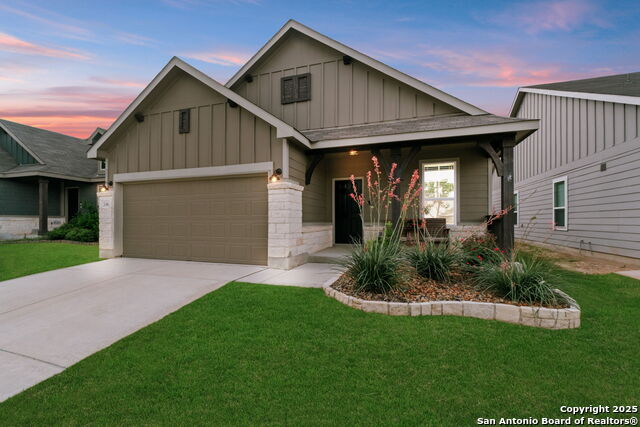
Would you like to sell your home before you purchase this one?
Priced at Only: $345,000
For more Information Call:
Address: 336 Salz Way, San Antonio, TX 78260
Property Location and Similar Properties
- MLS#: 1874698 ( Single Residential )
- Street Address: 336 Salz Way
- Viewed: 14
- Price: $345,000
- Price sqft: $205
- Waterfront: No
- Year Built: 2020
- Bldg sqft: 1680
- Bedrooms: 3
- Total Baths: 2
- Full Baths: 2
- Garage / Parking Spaces: 2
- Days On Market: 28
- Additional Information
- County: BEXAR
- City: San Antonio
- Zipcode: 78260
- Subdivision: Sterling Ridge
- District: Comal
- Elementary School: Timberwood Park
- Middle School: Pieper Ranch
- High School: Pieper
- Provided by: Trinidad Realty Partners, Inc
- Contact: Leeann Burton
- (210) 857-4001

- DMCA Notice
-
DescriptionWelcome to a one of a kind beautifully upgraded one story home offering style, comfort, and space where it counts. This 3 bedroom, 2 bathroom gem features an open, 1,680 square foot layout complete with a dedicated office strategically placed away from the bedrooms for added peace and quiet. The kitchen is a standout, featuring granite countertops, a kitchen island with bar stool seating, a 33 inch farmhouse sink, and stainless steel appliances. Under cabinet lighting and custom recessed lighting with dimmer add a warm touch in the evenings. Enjoy the high ceilings and abundance of natural light pouring through large windows, creating an airy and inviting atmosphere. High end luxury ceramic tile flooring throughout the main living areas. Radiant Barrier providing energy efficiency during the hot Texas summer months. Every detail, down to the new door handles, new cabinet hardware, new custom faucets, and exterior lighting including motion sensor lights reflects pride of ownership and attention to quality. Step outside into your private backyard retreat, where a gazebo with a mounted flat screen TV waits to cue up your next movie night or game day. The lush landscaping, featuring custom river rock flower beds with stone borders, is easy to maintain with a full sprinkler system. Located in the highly sought after neighborhood of Sterling Ridge near exemplary schools like Pieper High School and conveniently close to grocery and retail. Extra feature the garage has an epoxy floor with LED lights so even your car gets the VIP treatment. With up to $20,000 in owner upgrades, you'll find no need for "honey do" lists here. Just unpack, relax, and start enjoying life in a quality built home that checks all the boxes (and then some).
Payment Calculator
- Principal & Interest -
- Property Tax $
- Home Insurance $
- HOA Fees $
- Monthly -
Features
Building and Construction
- Builder Name: PULTE
- Construction: Pre-Owned
- Exterior Features: Stone/Rock, Cement Fiber
- Floor: Carpeting, Ceramic Tile
- Foundation: Slab
- Kitchen Length: 14
- Roof: Composition
- Source Sqft: Appsl Dist
Land Information
- Lot Improvements: Street Paved, Curbs, Sidewalks
School Information
- Elementary School: Timberwood Park
- High School: Pieper
- Middle School: Pieper Ranch
- School District: Comal
Garage and Parking
- Garage Parking: Two Car Garage
Eco-Communities
- Energy Efficiency: 13-15 SEER AX, Programmable Thermostat, 12"+ Attic Insulation, Double Pane Windows, Radiant Barrier, Low E Windows, Ceiling Fans
- Water/Sewer: Water System, Sewer System
Utilities
- Air Conditioning: One Central
- Fireplace: Not Applicable
- Heating Fuel: Electric
- Heating: Central
- Window Coverings: Some Remain
Amenities
- Neighborhood Amenities: None
Finance and Tax Information
- Days On Market: 27
- Home Owners Association Fee: 112.5
- Home Owners Association Frequency: Quarterly
- Home Owners Association Mandatory: Mandatory
- Home Owners Association Name: ALAMO MANAGEMENT GROUP
- Total Tax: 6679.88
Other Features
- Contract: Exclusive Right To Sell
- Instdir: North 281, Exit Borgfield, Left on Sterling Silver, Right on Salz Way
- Interior Features: One Living Area, Separate Dining Room, Eat-In Kitchen, Island Kitchen, Study/Library, Utility Room Inside, 1st Floor Lvl/No Steps, High Ceilings, Open Floor Plan, Cable TV Available, High Speed Internet, Laundry Main Level, Laundry Room, Walk in Closets
- Legal Description: Cb 4840A (Sterling Ridge, Ut-6), Block 8 Lot 5 2020- New Per
- Miscellaneous: Cluster Mail Box, School Bus
- Occupancy: Vacant
- Ph To Show: 210-222-2227
- Possession: Closing/Funding
- Style: One Story
- Views: 14
Owner Information
- Owner Lrealreb: No
Similar Properties
Nearby Subdivisions
Bavarian Hills
Bent Tree
Bluffs Of Lookout Canyon
Boulders At Canyon Springs
Canyon Ranch Estates
Canyon Springs
Canyon Springs Cove
Clementson Ranch
Deer Creek
Enclave At Canyon Springs
Estancia
Estancia Ranch
Estancia Ranch - 50
Hastings Ridge At Kinder Ranch
Heights At Stone Oak
Highland Estates
Kinder Northeast Ut1
Kinder Ranch
Lakeside @ Canyon Springs
Lakeside At Canyon Springs
Links At Canyon Springs
Lookout Canyon
Lookout Canyon Creek
Oak Moss North
Oliver Ranch
Panther Creek
Panther Creek At Stone O
Park At Wilderness O
Promontory Pointe
Prospect Creek At Kinder Ranch
Ridge At Canyon Springs
Ridge Of Silverado Hills
Royal Oaks Estates
San Miguel At Canyon Springs
Sherwood Forest
Silverado Hills
Sterling Ridge
Stone Oak Villas
Stonecrest At Lookout Ca
Summerglen
Sunday Creek At Kinder Ranch
Terra Bella
The Forest At Stone Oak
The Overlook
The Preserve Of Sterling Ridge
The Reserve At Canyon Springs
The Reserves@ The Heights Of S
The Ridge At Lookout Canyon
The Summit At Canyon Springs
The Villas At Timber, Timberwo
Timber Oaks North
Timberline Park Cm
Timberwood Park
Timberwood Park Un 21
Toll Brothers At Kinder Ranch
Tuscany Heights
Valencia Park Enclave
Valencia Terrace
Villas At Canyon Springs
Vista Bella
Vistas At Stone Oak
Waters At Canyon Springs
Willis Ranch
Woodland Hills North



