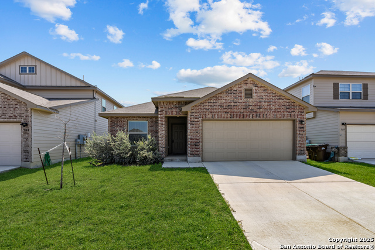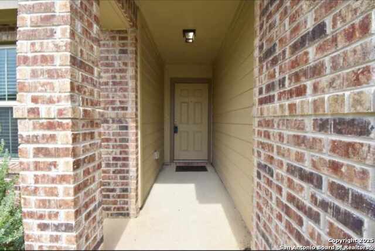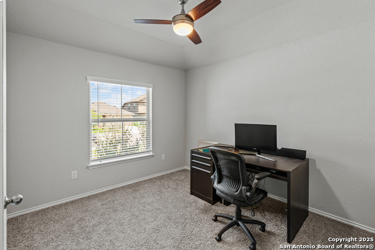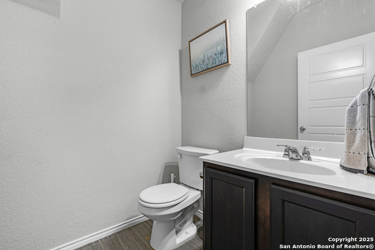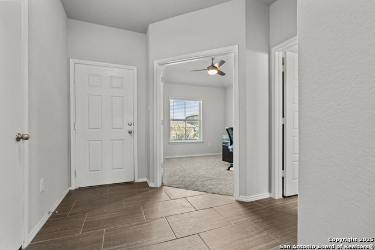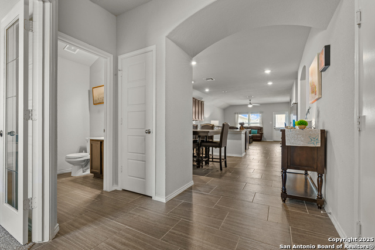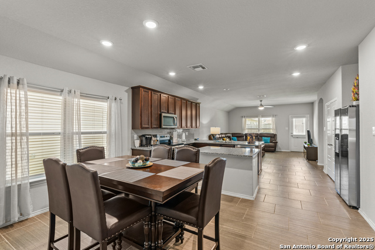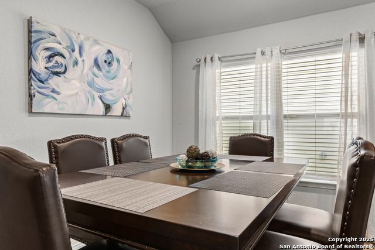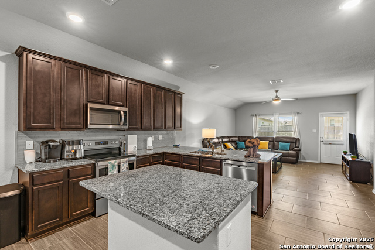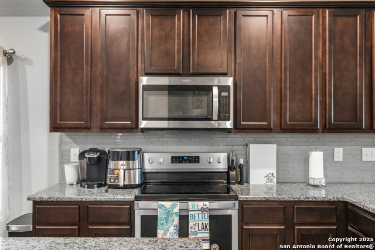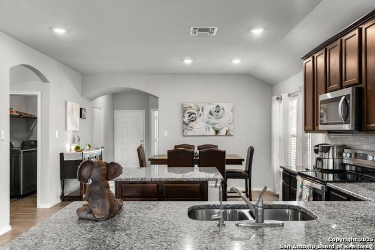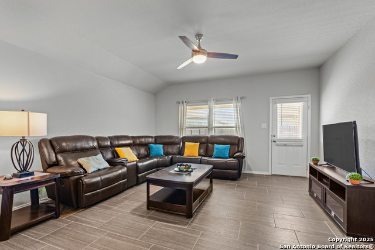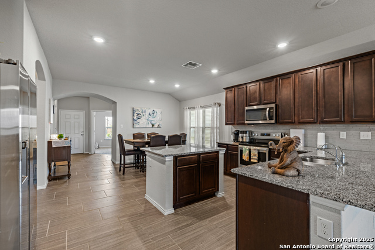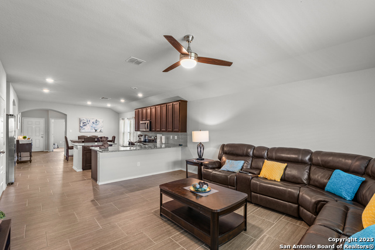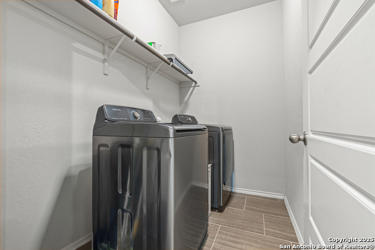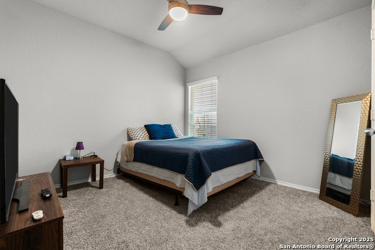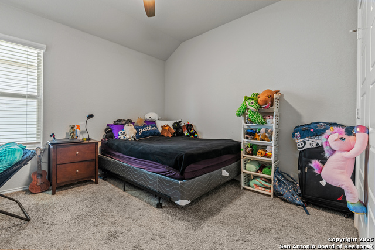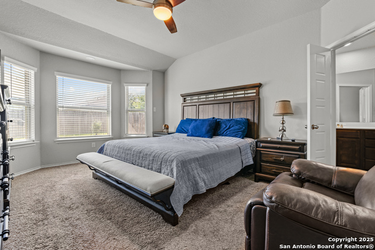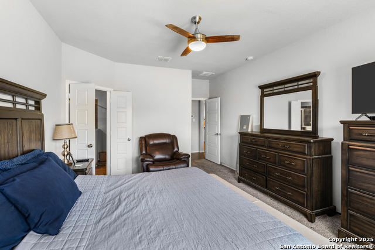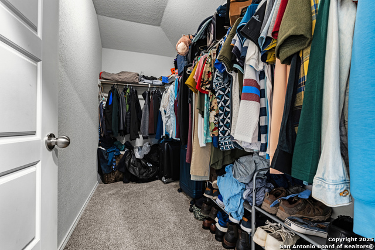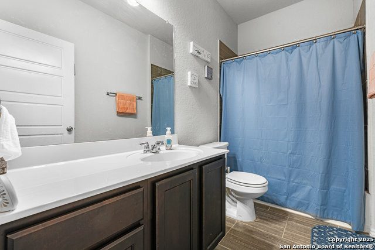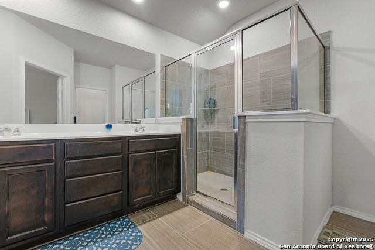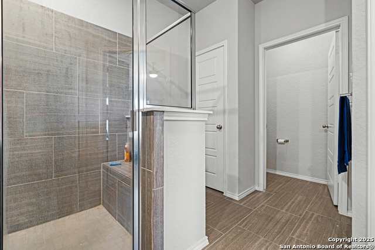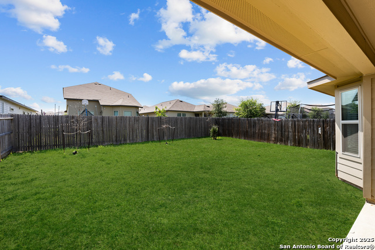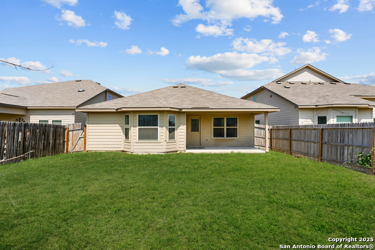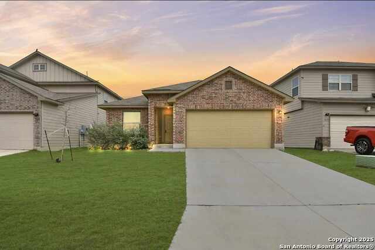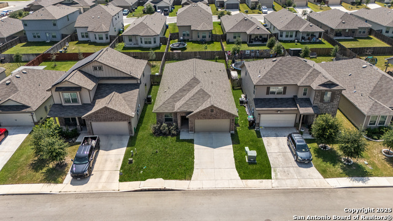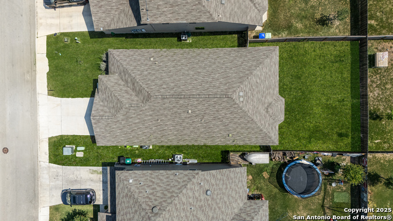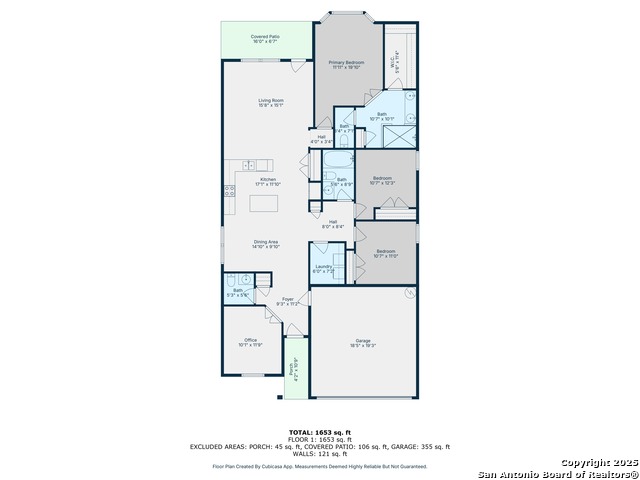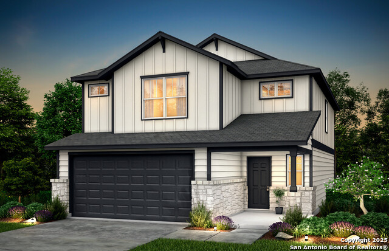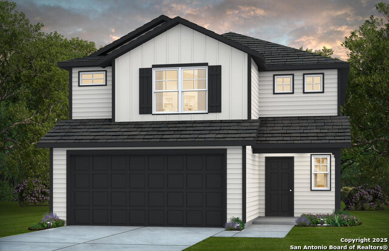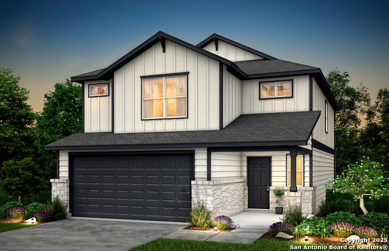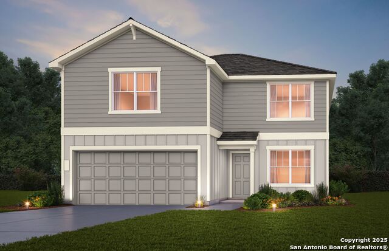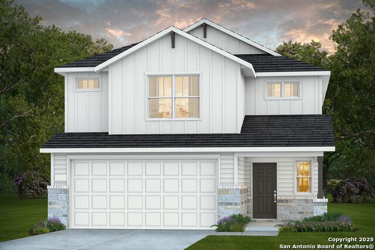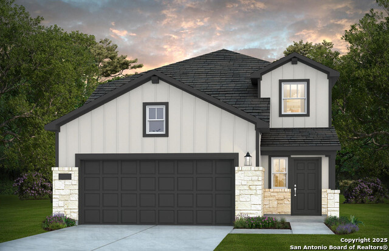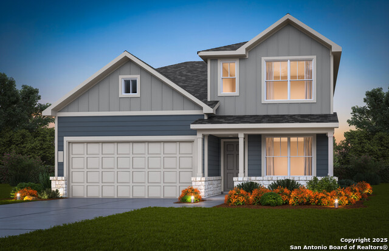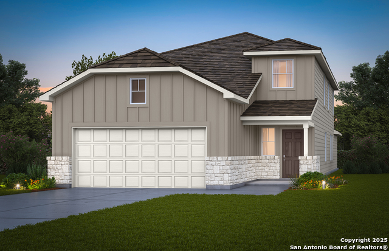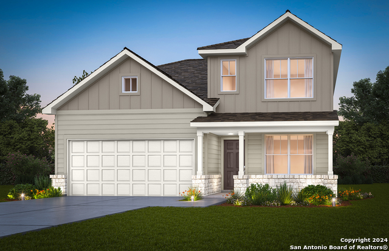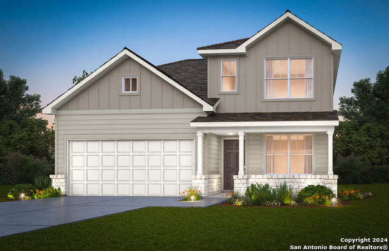7639 Coffee Mill, San Antonio, TX 78252
Property Photos
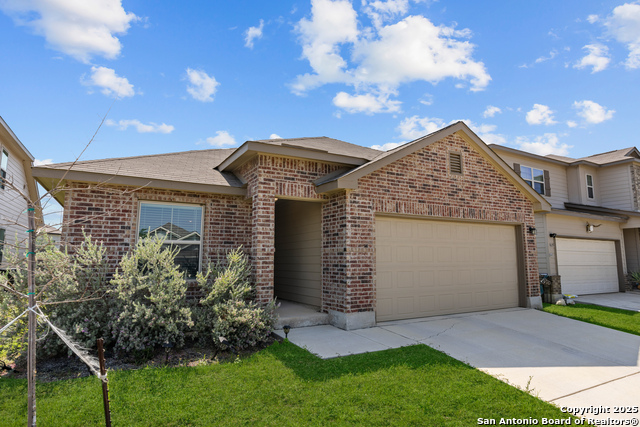
Would you like to sell your home before you purchase this one?
Priced at Only: $288,000
For more Information Call:
Address: 7639 Coffee Mill, San Antonio, TX 78252
Property Location and Similar Properties
- MLS#: 1874617 ( Single Residential )
- Street Address: 7639 Coffee Mill
- Viewed: 19
- Price: $288,000
- Price sqft: $163
- Waterfront: No
- Year Built: 2021
- Bldg sqft: 1769
- Bedrooms: 3
- Total Baths: 3
- Full Baths: 2
- 1/2 Baths: 1
- Garage / Parking Spaces: 2
- Days On Market: 29
- Additional Information
- County: BEXAR
- City: San Antonio
- Zipcode: 78252
- Subdivision: Cinco Lakes
- District: Southwest I.S.D.
- Elementary School: Southwest
- Middle School: Mc Nair
- High School: Southwest
- Provided by: IH 10 Realty
- Contact: Andrea Flores
- (210) 906-7325

- DMCA Notice
-
Description3+ bedroom home! Modern Elegance Meets Everyday Comfort in Cinco Lakes Suburb in San Antonio! Welcome to your beautifully crafted modern oasis! Nestled in the peaceful suburbs of San Antonio. This stunning open concept home blends style, comfort, and functionality, with premium upgrades and thoughtful design throughout perfect for modern living. The heart of the home is the expansive, chef inspired kitchen, showcasing elegant gray marble countertops, upgraded dark cabinetry, and a full suite of stainless steel appliances including a Samsung refrigerator with built in icemaker, Whirlpool microwave, glass cooktop oven, double sink with garbage disposal, and a built in dishwasher. The adjacent dining area is perfect for casual meals, with a pantry conveniently nearby. Retreat to the spacious primary suite, offering serene backyard views and a private en suite featuring a luxurious walk in shower, dual vanity with dark wood cabinetry, a large walk in closet, a private water closet/restroom, and a dedicated linen closet for added convenience. The large living room is bright and inviting, overlooking the backyard, making it ideal for relaxation or entertaining. Just off the main living space, a versatile home office with French double doors and a ceiling fan faces the front yard perfect for remote work, study, a cozy den, or a flex room. Two additional well sized bedrooms provide comfortable accommodations with plush beige carpeting, ceiling fans, and double door closets. The rooms share a full bathroom equipped with a shower/tub combo, single vanity, and matching cabinetry. Practical features include a dedicated laundry room, an electric two car garage with a water heater, and durable tile flooring throughout the main living areas. The bedrooms and office are finished with soft beige carpet for a touch of warmth and comfort. Located in a peaceful suburban community of Cinco Lakes. The community offers a public resort style pool, a clubhouse attached to the pool, and a large playground! This home offers the perfect balance of tranquility and convenience. Nearby, you'll find grocery stores, retail centers, restaurants, and entertainment options. Families will appreciate the area's access to schools within Southwest ISD, and the neighborhood is just a short drive from parks and natural areas, providing opportunities for walking, biking, and enjoying the outdoors. Whether you're seeking comfort, modern amenities, or a calm suburban lifestyle close to everyday essentials, this home checks every box.
Payment Calculator
- Principal & Interest -
- Property Tax $
- Home Insurance $
- HOA Fees $
- Monthly -
Features
Building and Construction
- Builder Name: Buena Vista
- Construction: Pre-Owned
- Exterior Features: Brick, Siding
- Floor: Carpeting, Ceramic Tile
- Foundation: Slab
- Kitchen Length: 17
- Roof: Composition
- Source Sqft: Appsl Dist
School Information
- Elementary School: Southwest
- High School: Southwest
- Middle School: Mc Nair
- School District: Southwest I.S.D.
Garage and Parking
- Garage Parking: Two Car Garage
Eco-Communities
- Water/Sewer: City
Utilities
- Air Conditioning: One Central
- Fireplace: Not Applicable
- Heating Fuel: Electric
- Heating: Central
- Recent Rehab: No
- Window Coverings: All Remain
Amenities
- Neighborhood Amenities: Pool, Clubhouse, Park/Playground
Finance and Tax Information
- Days On Market: 28
- Home Owners Association Fee: 450
- Home Owners Association Frequency: Annually
- Home Owners Association Mandatory: Mandatory
- Home Owners Association Name: ALAMO MANAGEMENT GROUP
- Total Tax: 6133.15
Other Features
- Block: 15
- Contract: Exclusive Right To Sell
- Instdir: From 1604: Head west on loop 1604 N, continue on loop 1604W/E Charles William Anderson Loop/W loop 1604, in 3 miles, the community is on your right.
- Interior Features: One Living Area, Separate Dining Room, Island Kitchen, Breakfast Bar, Study/Library, Open Floor Plan, Cable TV Available, High Speed Internet, Laundry Room, Walk in Closets
- Legal Desc Lot: 21
- Legal Description: Cb 4312A (Westlakes Ut-4 & 5), Block 15 Lot 21 2021-New Per
- Occupancy: Owner
- Ph To Show: 210-222-2227
- Possession: Closing/Funding
- Style: One Story
- Views: 19
Owner Information
- Owner Lrealreb: No
Similar Properties



