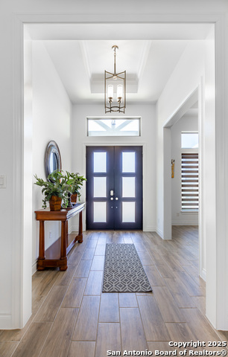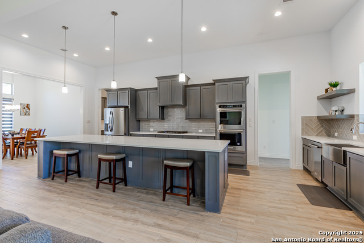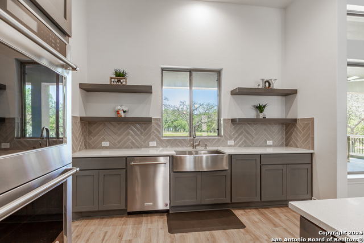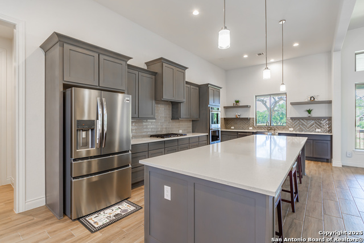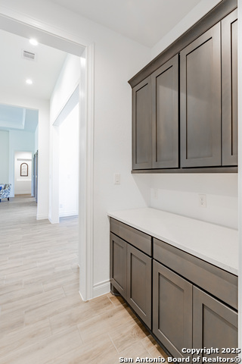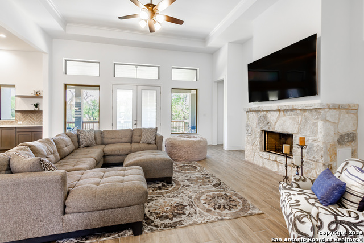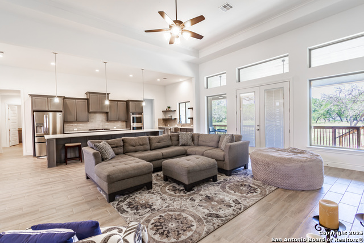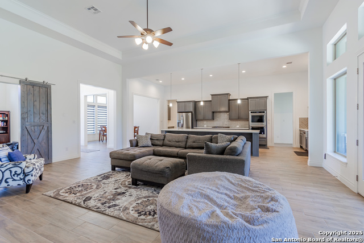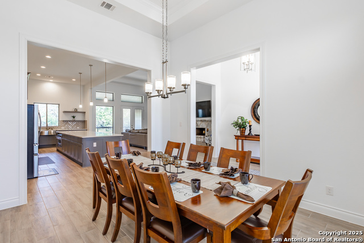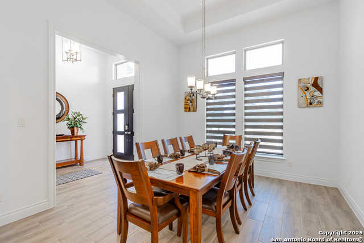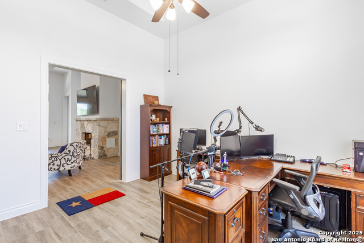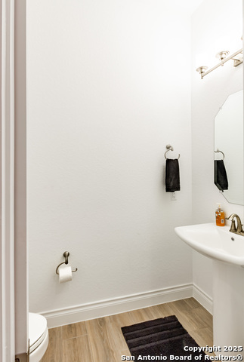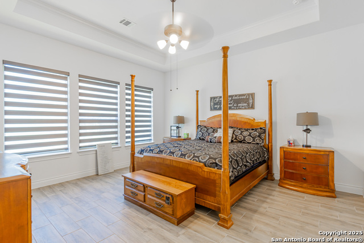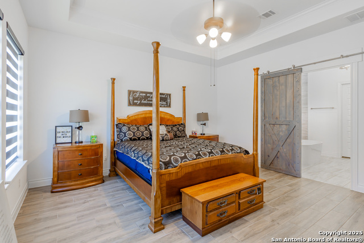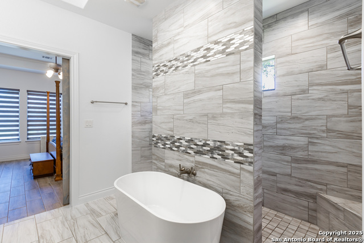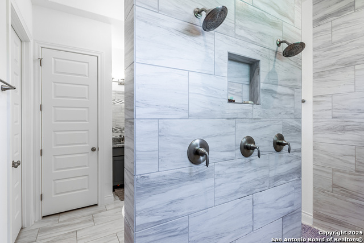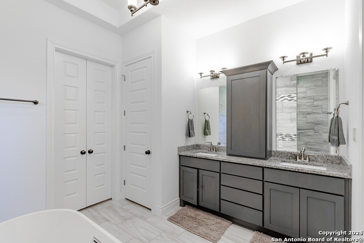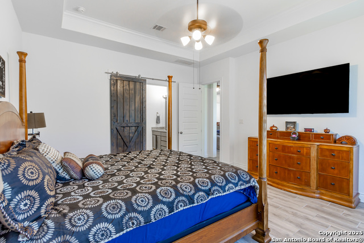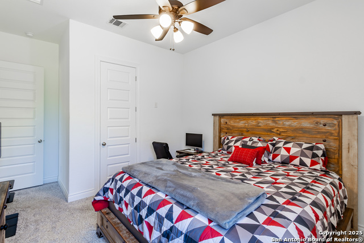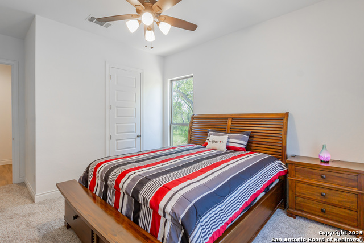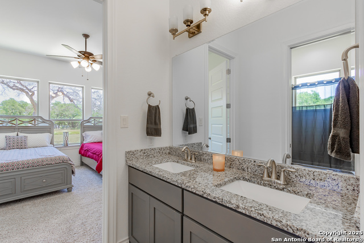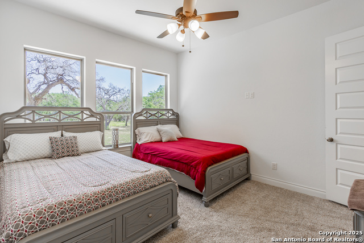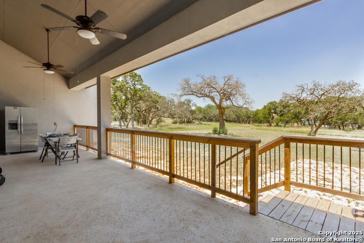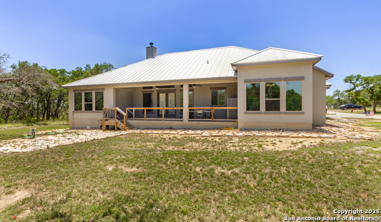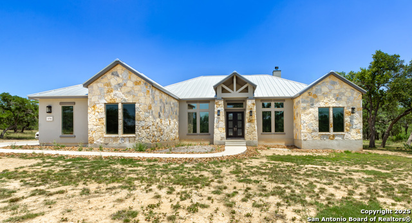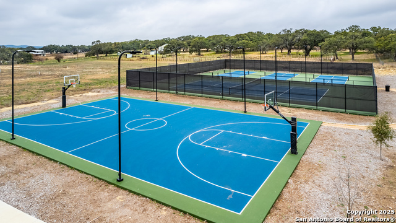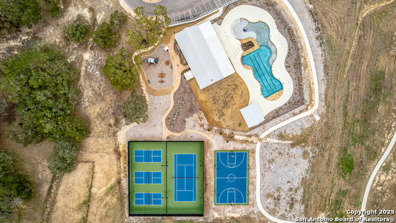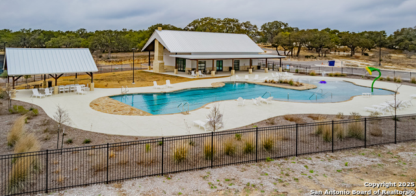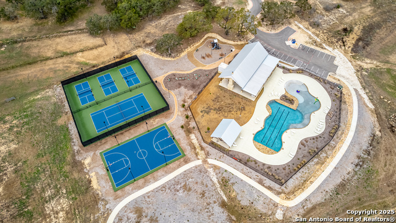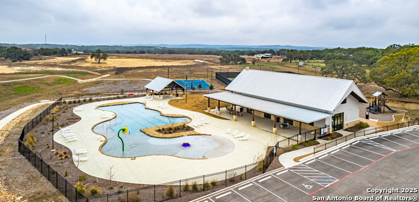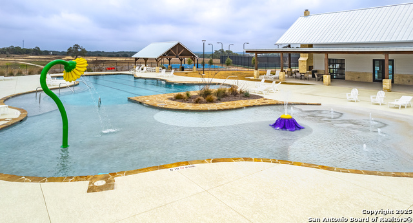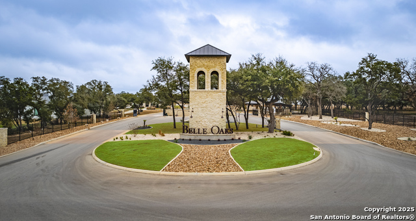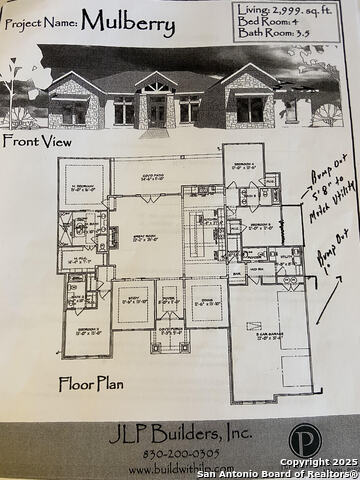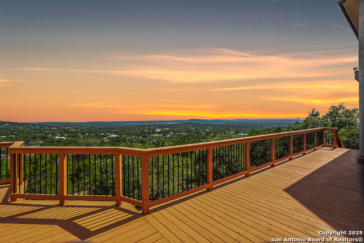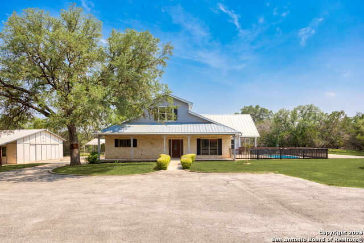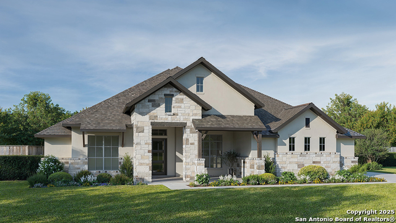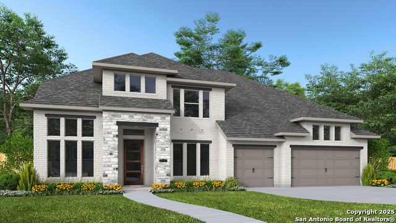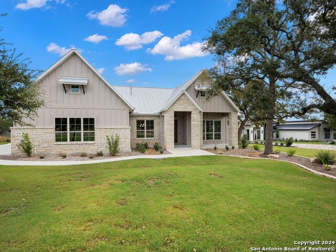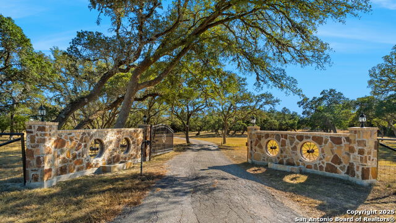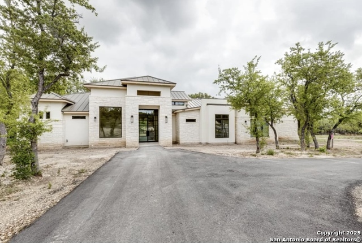34784 High Gate, Bulverde, TX 78163
Property Photos
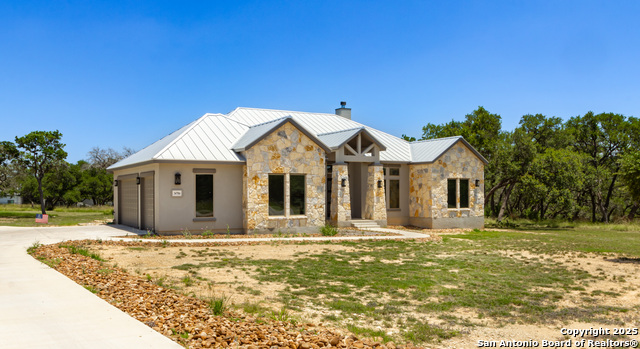
Would you like to sell your home before you purchase this one?
Priced at Only: $990,000
For more Information Call:
Address: 34784 High Gate, Bulverde, TX 78163
Property Location and Similar Properties
- MLS#: 1874457 ( Single Residential )
- Street Address: 34784 High Gate
- Viewed: 82
- Price: $990,000
- Price sqft: $324
- Waterfront: No
- Year Built: 2022
- Bldg sqft: 3056
- Bedrooms: 4
- Total Baths: 4
- Full Baths: 3
- 1/2 Baths: 1
- Garage / Parking Spaces: 3
- Days On Market: 215
- Additional Information
- County: COMAL
- City: Bulverde
- Zipcode: 78163
- Subdivision: Belle Oaks Ranch
- District: Comal
- Elementary School: Rahe Bulverde
- Middle School: Spring Branch
- High School: Smiton Valley
- Provided by: Keller Williams Heritage
- Contact: Kimberly Jakubik-Shoemake
- (210) 716-8880

- DMCA Notice
-
DescriptionEnjoy quiet country living in the premier community of Belle Oaks ~ just over 3000 sq ft of living space this 4 bedroom 3.1 bath is ready for your family! The home sits on a treelined 1.14 acre lot on a quiet cul de sac. The flowing and functional floorplan offers 20 ft ceilings, several large windows and a spacious open island to the living room. The kitchen is a chef's dream with Kitchen AID appliances including GAS RANGE, double convection wall ovens,and the microwave also functions as a 3rd oven! Surrounded by quartz counters, plenty of cabinets including a butler pantry area and a 8x4 walk in pantry! Living room offers a stone wood burning fireplace with gas starter. Flat Screen above the FP will convey! Wood look tile t/o the home! Study off the living area has barn doors for extra privacy when needed. Home is equipt and ready with CAT 6 network connections t/o for your work and entertainment needs! CUSTOM ELECTRIC BLINDS WITH REMOTES! Floorplan offers ultimate privacy with the owners retreat, second suite, and bedrooms 3&4 all on opposite corners of the home. Owners bath with huge car wash shower, dual shower heads + rainfall shower head, and a soaking tub. Barn doors from the bath/bedroom. Enjoy entertaining on the covered patio open to your private yard with mature oaks. Oversized 3 car garage was extended 32x24 ~ for the ability for larger vehicles and still have the ability for storage. Plumbed for water softner. Large laundry room and separate drop zone to store coats and bags out of site. Belle Oaks offers a community pool, park, pickleball and sports courts as well as nature trails. This gated community offers NATURAL GAS, and is located in close proximity to shopping and schools as well as easy travels to SA, Boerne, Fredricksburg wine country! Top rated Smithson Valley Schools ~ COMAL ISD!
Payment Calculator
- Principal & Interest -
- Property Tax $
- Home Insurance $
- HOA Fees $
- Monthly -
Features
Building and Construction
- Builder Name: JLP
- Construction: Pre-Owned
- Exterior Features: 4 Sides Masonry, Stone/Rock, Stucco
- Floor: Carpeting, Ceramic Tile
- Foundation: Slab
- Kitchen Length: 27
- Roof: Metal
- Source Sqft: Appsl Dist
Land Information
- Lot Description: Cul-de-Sac/Dead End, County VIew, 1 - 2 Acres, Mature Trees (ext feat), Level
- Lot Dimensions: 141x387x48x124x303
- Lot Improvements: Street Paved, Private Road
School Information
- Elementary School: Rahe Bulverde Elementary
- High School: Smithson Valley
- Middle School: Spring Branch
- School District: Comal
Garage and Parking
- Garage Parking: Three Car Garage, Attached, Side Entry, Oversized
Eco-Communities
- Water/Sewer: Water System, Aerobic Septic
Utilities
- Air Conditioning: One Central
- Fireplace: One, Living Room, Wood Burning, Gas Starter, Stone/Rock/Brick
- Heating Fuel: Electric
- Heating: Central
- Utility Supplier Elec: PEC
- Utility Supplier Gas: Enertex
- Utility Supplier Grbge: waste connec
- Utility Supplier Other: GVTC
- Utility Supplier Sewer: aerobic
- Utility Supplier Water: CLWS
- Window Coverings: All Remain
Amenities
- Neighborhood Amenities: Controlled Access, Pool, Tennis, Park/Playground, Jogging Trails, Sports Court, BBQ/Grill, Basketball Court, Volleyball Court
Finance and Tax Information
- Days On Market: 208
- Home Owners Association Fee: 975
- Home Owners Association Frequency: Annually
- Home Owners Association Mandatory: Mandatory
- Home Owners Association Name: BELLE OAKS POA
- Total Tax: 17000
Other Features
- Contract: Exclusive Right To Sell
- Instdir: Blanco Rd to Belle Oaks Blvd. Right on Annabelle Ave. Left on Scarlett Ridge Rd. Right on High Gate Rd. House will be on your left.
- Interior Features: One Living Area
- Legal Desc Lot: 45
- Legal Description: Belle Oaks Ranch Phase V, Block 7, Lot 45
- Occupancy: Owner
- Ph To Show: 2102222227
- Possession: Closing/Funding
- Style: One Story
- Views: 82
Owner Information
- Owner Lrealreb: No
Similar Properties
Nearby Subdivisions
4 S Ranch
Ammann Oaks
Belle Oaks Ranch
Belle Oaks Ranch Phase 1
Belle Oaks Ranch Phase Ii
Belle Oaks Ranch Phase Iii
Berry Oaks Comal
Brand Ranch
Bulverde Estates
Bulverde Hills
Centennial Ridge
Comal Trace
Copper Canyon
Edgebrook
Elm Valley
Hidden Oaks
Hidden Trails
Johnson Ranch
Johnson Ranch - Comal
Lomas Escondidas
Lomas Escondidas 5
Monteola
N/a
Na
Oak Cliff Acres
Oak Village North
Palmer Heights
Rim Rock Ranch
Rim Rock Ranch 2
Shepherds Ranch
Skyridge
Spring Oak Estates
Spring Oaks Estates
Stoney Creek
Stoney Ridge
The Highlands
Thornebrook
Twin Creek
Velasco
Ventana
Ventana - 60'



