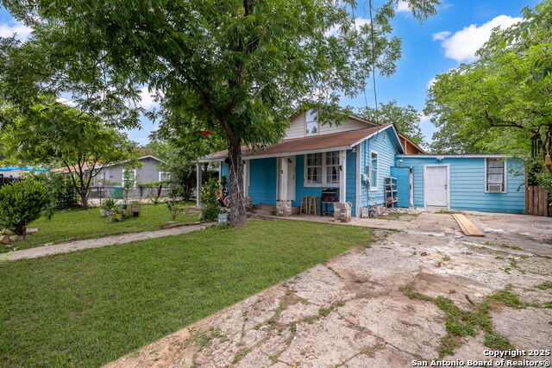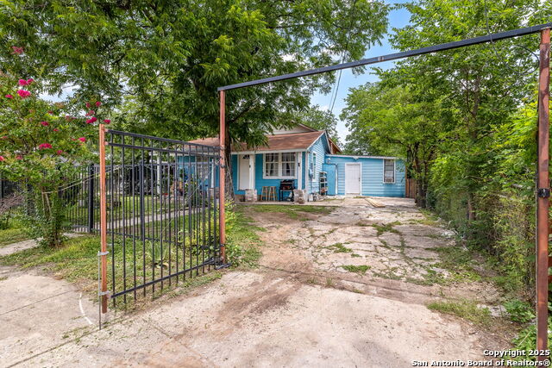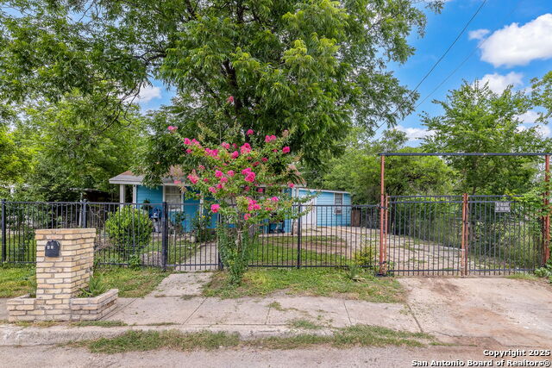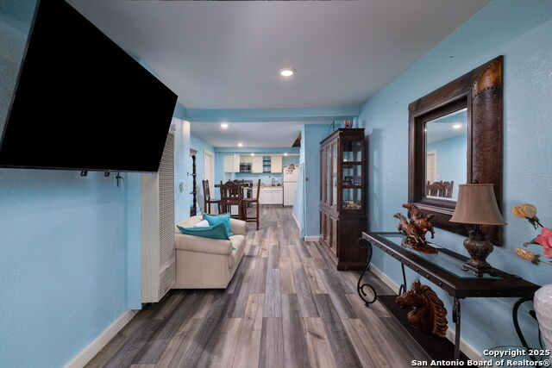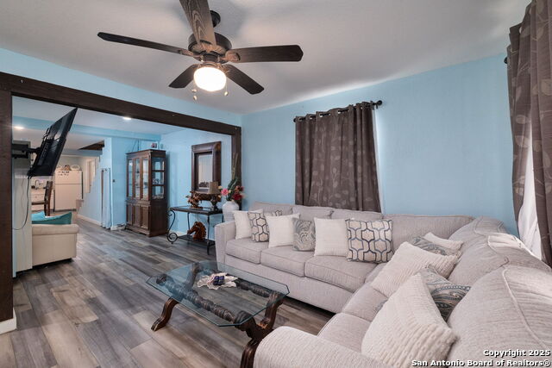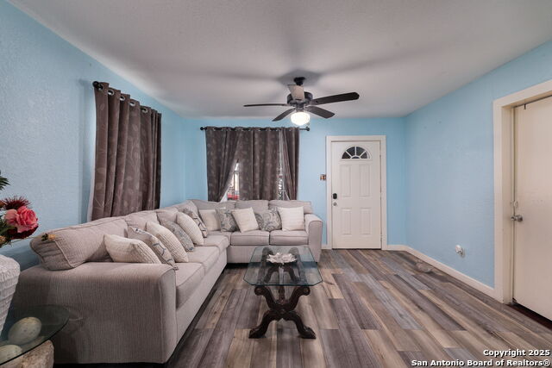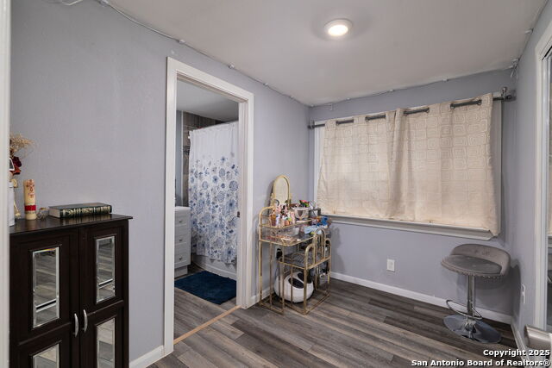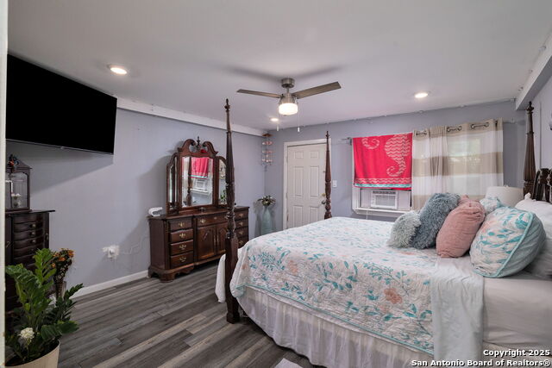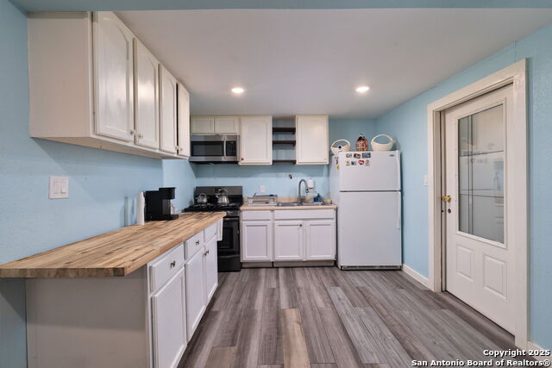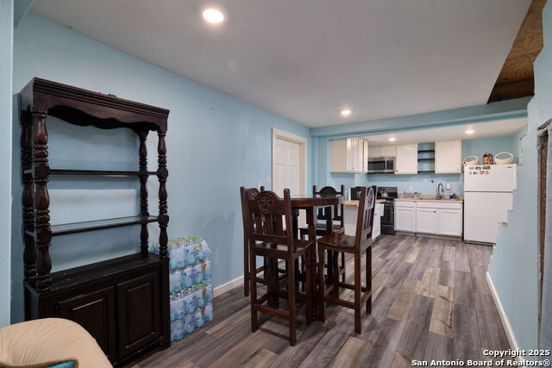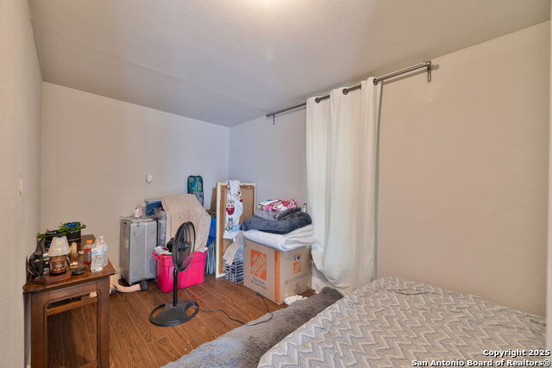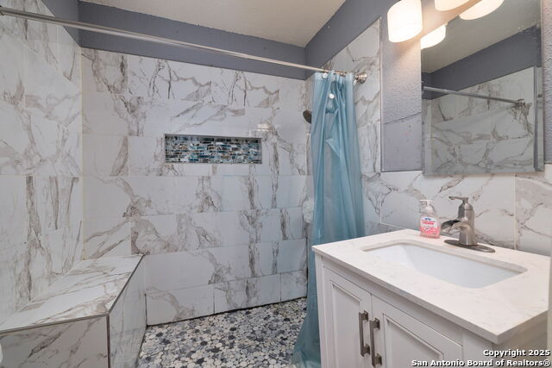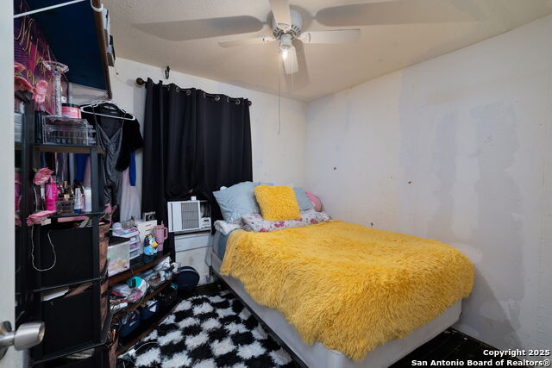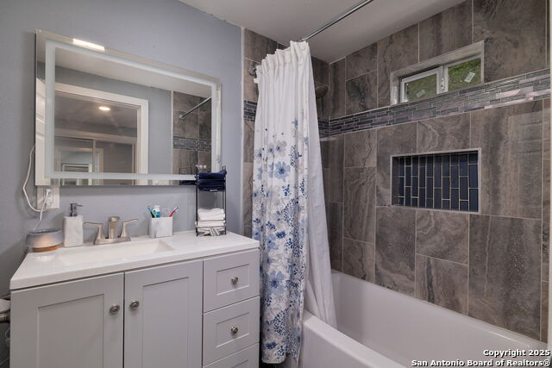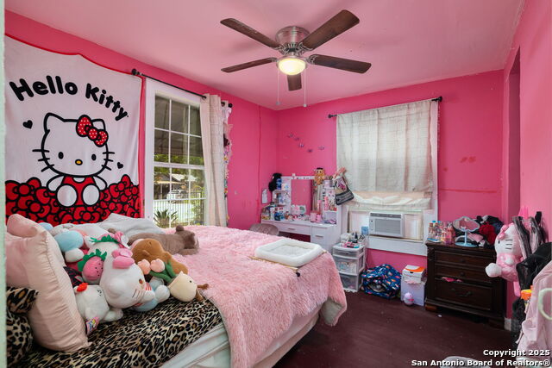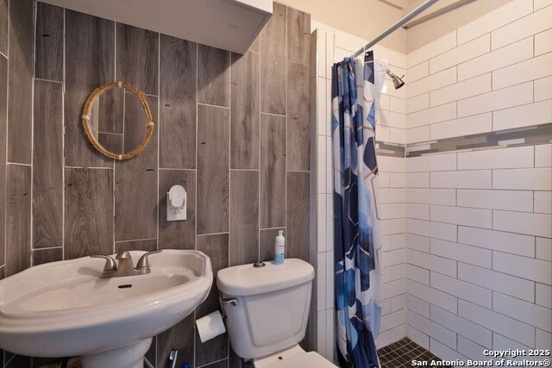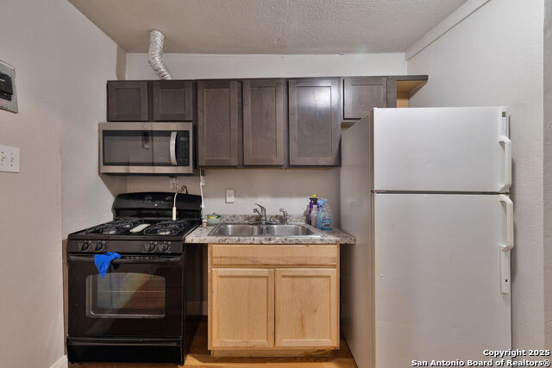43 Leroux , San Antonio, TX 78207
Property Photos
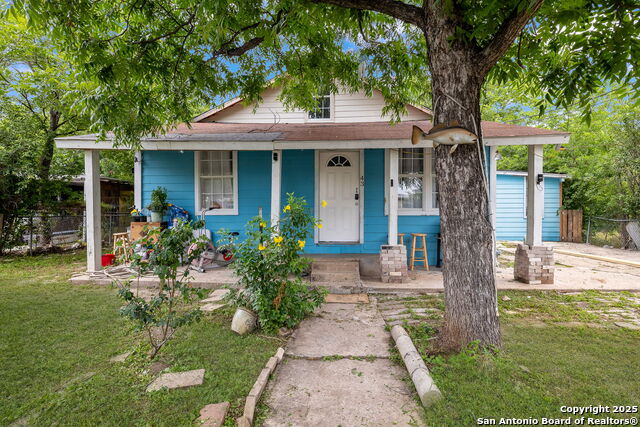
Would you like to sell your home before you purchase this one?
Priced at Only: $180,000
For more Information Call:
Address: 43 Leroux , San Antonio, TX 78207
Property Location and Similar Properties
- MLS#: 1874441 ( Single Residential )
- Street Address: 43 Leroux
- Viewed: 20
- Price: $180,000
- Price sqft: $192
- Waterfront: No
- Year Built: 1950
- Bldg sqft: 936
- Bedrooms: 3
- Total Baths: 2
- Full Baths: 2
- Garage / Parking Spaces: 1
- Days On Market: 28
- Additional Information
- County: BEXAR
- City: San Antonio
- Zipcode: 78207
- Subdivision: Cupples/zarzamora
- District: San Antonio I.S.D.
- Elementary School: Carvajal
- Middle School: Rhodes
- High School: Lanier
- Provided by: JPAR San Antonio
- Contact: Sylvia Benavides
- (210) 273-0420

- DMCA Notice
-
DescriptionCharming 3 bedroom, 2 bath home built in 1950, that seamlessly blends timeless character with thoughtful modern updates. The beautifully renovated primary bathroom offers a fresh stylish retreat, while a recently added second bath enhances everyday convenience. The kitchen features classic cabinetry paired with sleek countertops, offering both charm and functionality. Just off the kitchen, a newly constructed laundry room adds everyday ease. The detached garage has been converted into a cozy apartment with its own full kitchen and bathroom ideal for guests, rental income, or a private office.
Payment Calculator
- Principal & Interest -
- Property Tax $
- Home Insurance $
- HOA Fees $
- Monthly -
Features
Building and Construction
- Apprx Age: 75
- Builder Name: Unknown
- Construction: Pre-Owned
- Exterior Features: Wood
- Floor: Vinyl
- Kitchen Length: 11
- Roof: Composition
- Source Sqft: Appsl Dist
School Information
- Elementary School: Carvajal
- High School: Lanier
- Middle School: Rhodes
- School District: San Antonio I.S.D.
Garage and Parking
- Garage Parking: Converted Garage
Eco-Communities
- Water/Sewer: Water System
Utilities
- Air Conditioning: 3+ Window/Wall
- Fireplace: Not Applicable
- Heating Fuel: Electric
- Heating: Other
- Utility Supplier Elec: CPS
- Utility Supplier Grbge: City
- Utility Supplier Sewer: SAWS
- Utility Supplier Water: SAWS
- Window Coverings: None Remain
Amenities
- Neighborhood Amenities: None
Finance and Tax Information
- Days On Market: 28
- Home Owners Association Mandatory: None
- Total Tax: 2803.23
Rental Information
- Currently Being Leased: No
Other Features
- Contract: Exclusive Right To Sell
- Instdir: Head 151 E, merge ont US 90E, take General McCullen Dr. exit, merge onto S. General McCullen, turn right onto Castroville Rd., turn left onto SW 21st St., then turn right on Leroux St. Home is at the end of the street on the left.
- Interior Features: One Living Area, Eat-In Kitchen, Utility Room Inside, Converted Garage, Open Floor Plan, Laundry Main Level, Laundry Room
- Legal Description: NCB 10444 BLK 2 LOT 9
- Occupancy: Owner
- Ph To Show: SHOWING TIME
- Possession: Closing/Funding
- Style: One Story, Traditional
- Views: 20
Owner Information
- Owner Lrealreb: No
Nearby Subdivisions
(57401) S. Laredo S.e. To Frio
26th/zarzamora
Cassiano Homes (common)
Cattleman Square
Commerce S To Guadalupe Sa
Commerce S. To Guadalupe (sa)
Culebra S. To Delgado Sa
Cupples/zarzamora
Delgado S. To W. Martin (sa)
Delgado S. To W. Martin Sa
Frio City Rd
Gardendale Area 8 Ed
Guadalupe S To Laredo St Sa
Lincoln Heights
Lincoln Heights Cour
N/a
Not In Defined Subdivision
Prospect Hill
S Laredo Se To Frio City Rd Sa
S. Laredo
San Juan Homes
Unknown
W Martin S To W Commerce (sa)
Westholme



