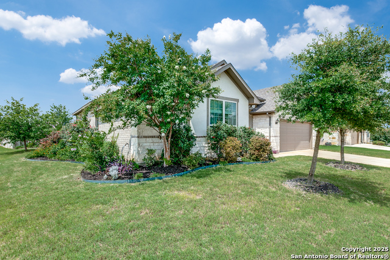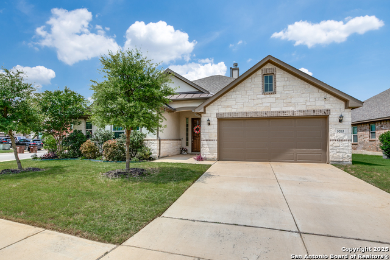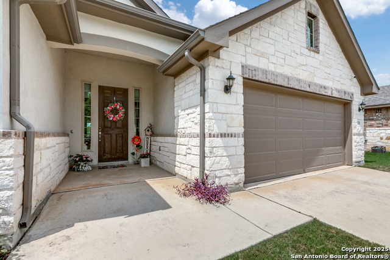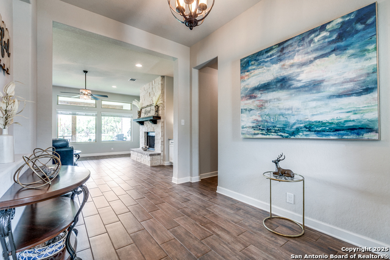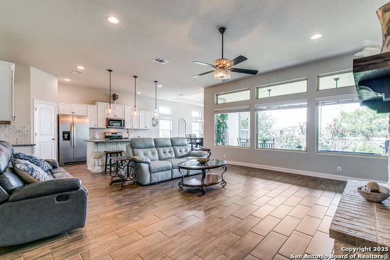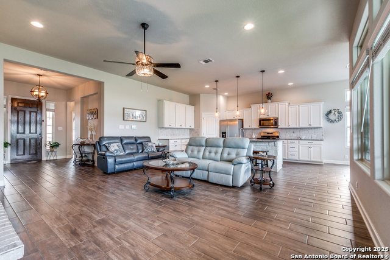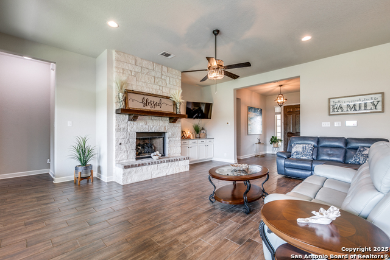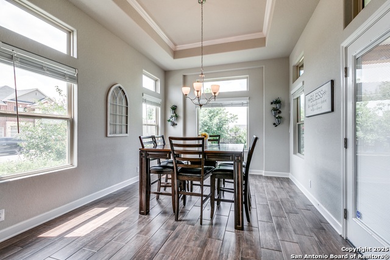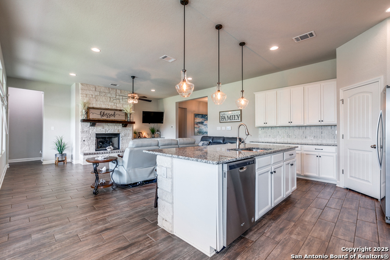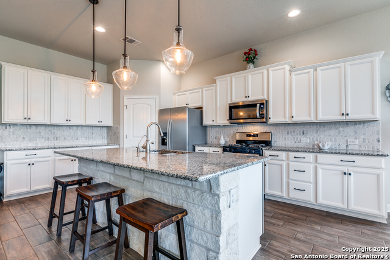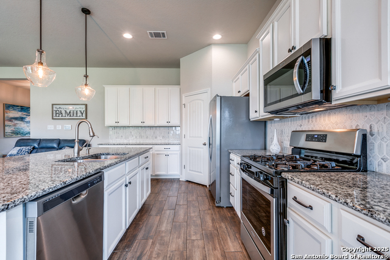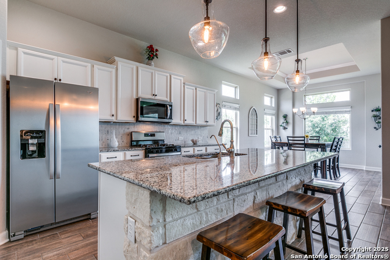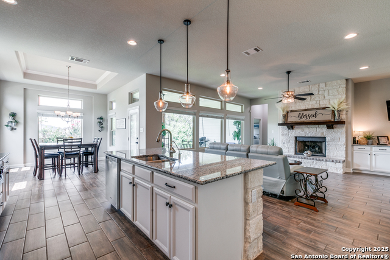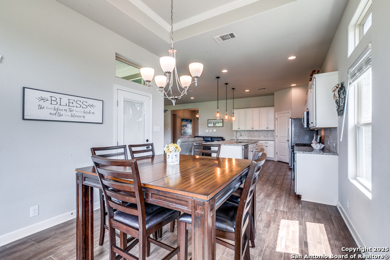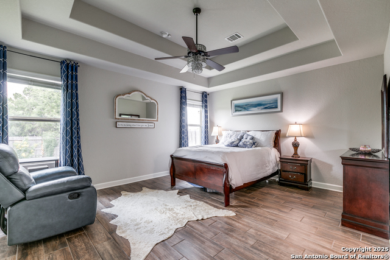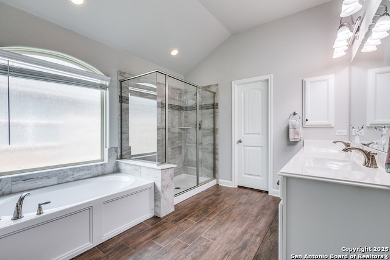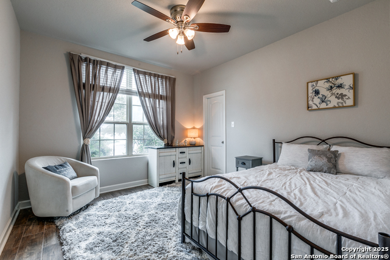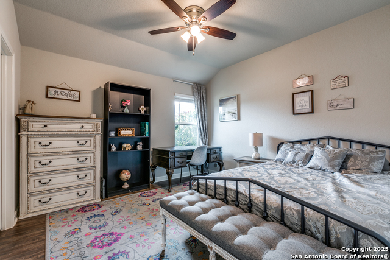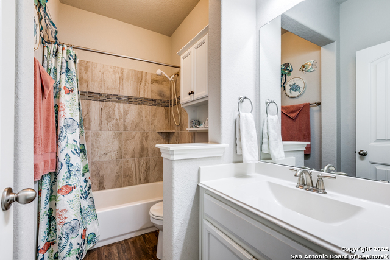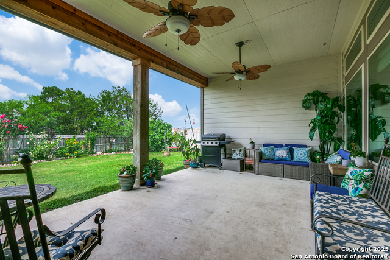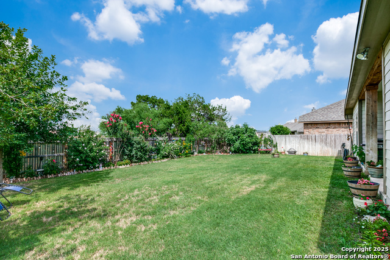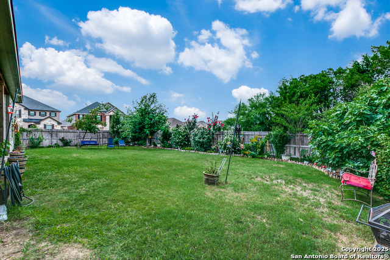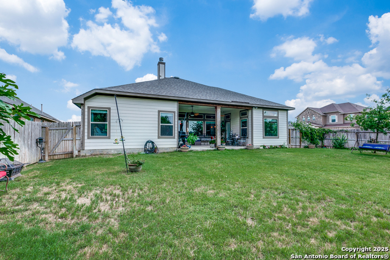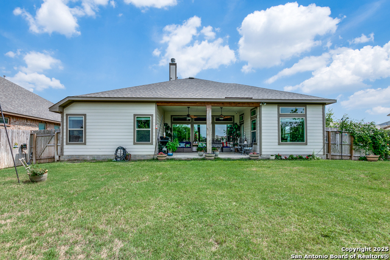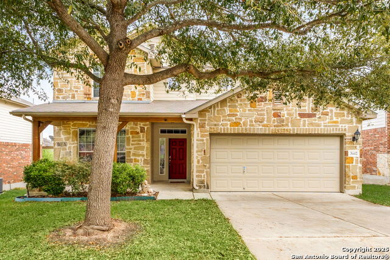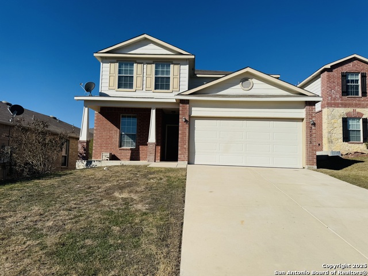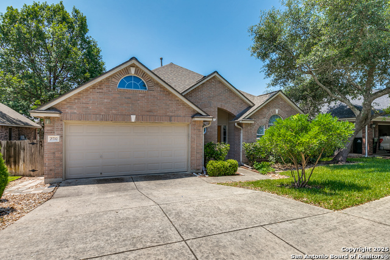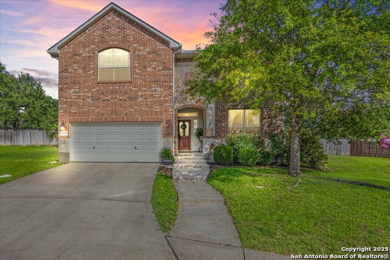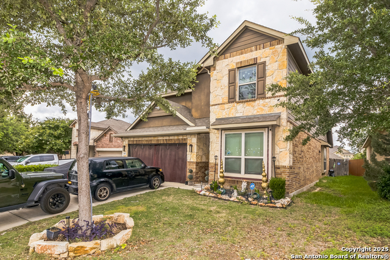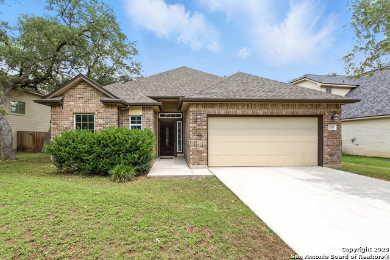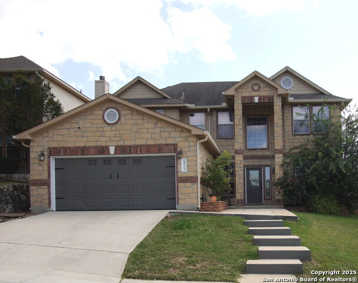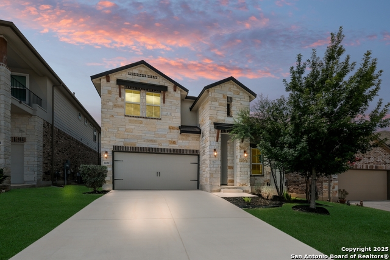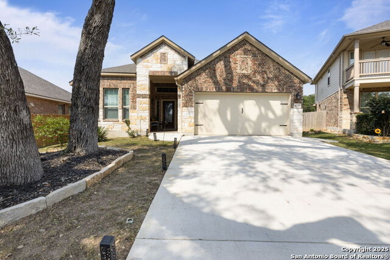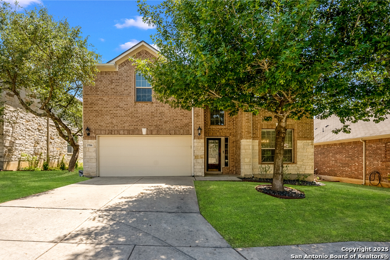5203 Agave Spine, San Antonio, TX 78261
Property Photos
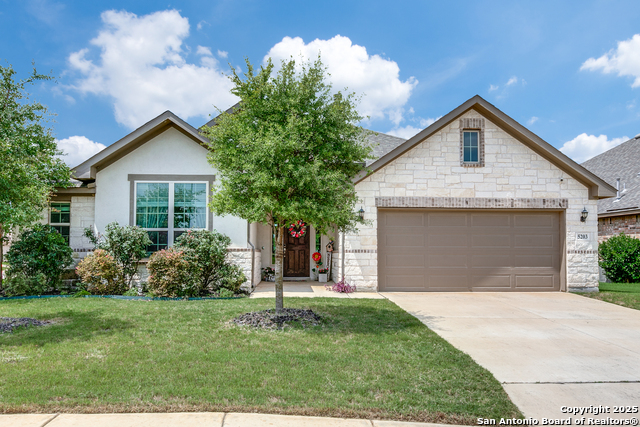
Would you like to sell your home before you purchase this one?
Priced at Only: $415,000
For more Information Call:
Address: 5203 Agave Spine, San Antonio, TX 78261
Property Location and Similar Properties
- MLS#: 1874386 ( Single Residential )
- Street Address: 5203 Agave Spine
- Viewed: 13
- Price: $415,000
- Price sqft: $210
- Waterfront: No
- Year Built: 2019
- Bldg sqft: 1977
- Bedrooms: 3
- Total Baths: 2
- Full Baths: 2
- Garage / Parking Spaces: 2
- Days On Market: 29
- Additional Information
- County: BEXAR
- City: San Antonio
- Zipcode: 78261
- Subdivision: Canyon Crest
- District: Judson
- Elementary School: Wortham Oaks
- Middle School: Kitty Hawk
- High School: Veterans Memorial
- Provided by: Lifestyles Realty Central Texas Inc
- Contact: Jillian Garland
- (210) 787-2236

- DMCA Notice
-
DescriptionRare Ashton Woods built gem located on a corner lot. Nestled in a quiet community just outside the city limits. NO CITY TAXES! This meticulously designed, energy efficient home by an award winning builder features an inviting floor plan with wall to wall windows in the back of the home, allowing you to enjoy the backdrop of sunrises with the view of backyard that has been thoughtfully landscaped. The spacious living room, kitchen, large kitchen island, and dining room are ideal for any gathering and are an entertainers dream layout. The large covered patio with ceiling fans allows you to enjoy entertaining year round. Featuring uniformed wood grain tile throughout the entire home (no carpet), granite counter tops in the kitchen, stainless steel appliances, upgraded light fixtures, and storage space galore are just a small list of what makes this a perfect home. Each large bedroom boasts walk in closets and high ceilings. The master bedroom has 2 large walk in closets with the back closet offering easy access to laundry room. Pride of ownership is evident with the mature drought resistant landscaping including oak trees, fruit trees, and flowering shrubs in both the front, back, and side yards. This homes offers a 6 zone sprinkler system and drip system to help maintain the landscaping regardless of your busy schedule. Across from the neighborhood pool, playground, and scenic nature walking path makes this home's location ideal for either peaceful solitude or community activities. Whether you are looking for comfort, efficiency, community, or chic design this home checks all of the boxes. Be sure to add this property to your list of "must see" because homes like this do not last long.
Payment Calculator
- Principal & Interest -
- Property Tax $
- Home Insurance $
- HOA Fees $
- Monthly -
Features
Building and Construction
- Builder Name: Ashton Woods
- Construction: Pre-Owned
- Exterior Features: Brick, Stone/Rock, Siding
- Floor: Ceramic Tile
- Foundation: Slab
- Kitchen Length: 19
- Roof: Composition
- Source Sqft: Appsl Dist
Land Information
- Lot Description: Corner
- Lot Improvements: Street Paved, Curbs, Street Gutters, Sidewalks, Streetlights
School Information
- Elementary School: Wortham Oaks
- High School: Veterans Memorial
- Middle School: Kitty Hawk
- School District: Judson
Garage and Parking
- Garage Parking: Two Car Garage, Attached
Eco-Communities
- Water/Sewer: Water System, City
Utilities
- Air Conditioning: One Central
- Fireplace: Living Room, Gas Logs Included, Gas
- Heating Fuel: Natural Gas
- Heating: Central
- Utility Supplier Elec: CPS
- Utility Supplier Gas: CPS
- Utility Supplier Grbge: Tiger
- Utility Supplier Sewer: SAWS
- Utility Supplier Water: SAWS
- Window Coverings: All Remain
Amenities
- Neighborhood Amenities: Pool, Park/Playground
Finance and Tax Information
- Days On Market: 28
- Home Owners Association Fee: 544.5
- Home Owners Association Frequency: Annually
- Home Owners Association Mandatory: Mandatory
- Home Owners Association Name: CANYON CREST
- Total Tax: 7385.38
Rental Information
- Currently Being Leased: No
Other Features
- Block: 10
- Contract: Exclusive Right To Sell
- Instdir: From 281 take the exit for Evans Rd, right onto E Evans Rd, left onto Esperanza Wy, right onto Agave Spine. Home is located on the corner of Esperanza Wy and Agave Spine.
- Interior Features: One Living Area, Separate Dining Room, Island Kitchen, Utility Room Inside, 1st Floor Lvl/No Steps, High Ceilings, Open Floor Plan, Cable TV Available, High Speed Internet, Laundry Main Level, Laundry Room, Walk in Closets
- Legal Description: Cb 4912B (Fischer Tract, Ut-2A-1), Block 10 Lot 1 2020- Rsvy
- Occupancy: Owner
- Ph To Show: 210-222-2227
- Possession: Closing/Funding
- Style: One Story
- Views: 13
Owner Information
- Owner Lrealreb: No
Similar Properties
Nearby Subdivisions
Amorosa
Belterra
Bulverde 3/ Villages Of
Bulverde Village
Bulverde Village-blkhwk/crkhvn
Bulverde Village-strtfd/trnbry
Bulverde Village/the Point
Campanas
Canyon Crest
Century Oaks
Century Oaks Estates
Cibolo Canyon Ut6
Cibolo Canyons
Cibolo Canyons/estancia
Cibolo Canyons/monteverde
Clear Spring Park
Clear Springs Park
Clear Springs Prk Cm
Comal/northeast Rural Ranch Ac
Country Place
El Sonido At Campanas
Fossil Creek
Fossil Ridge
Indian Springs
Indian Springs Estates
Langdon
Langdon - Unit 7
Langdon-unit 1 (common) / Lang
Madera At Cibolo Canyon
Monte Verde
N/a
Olmos Oaks
Sendero Ranch
The Preserve At Indian Springs
Trinity Oaks
Tuscan Oaks
Villages Of Bulverde
Wortham Oaks



