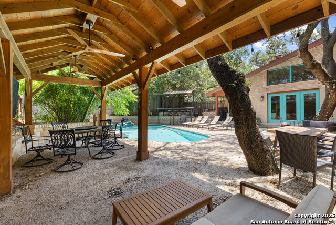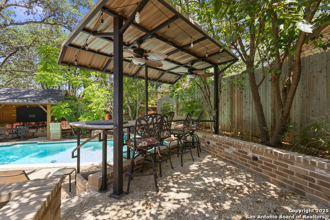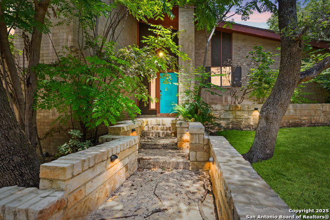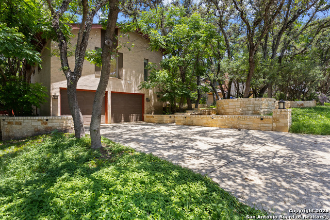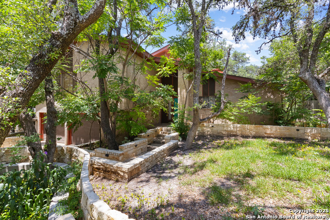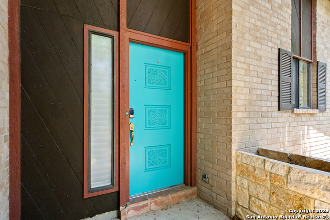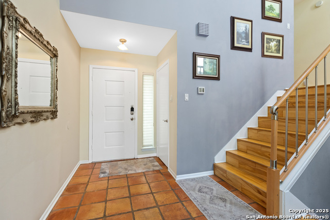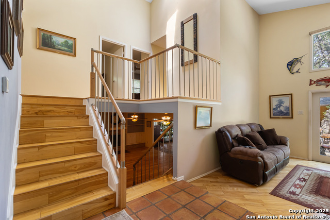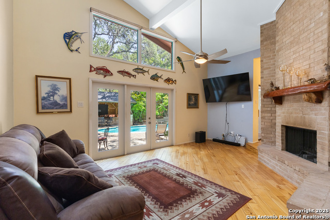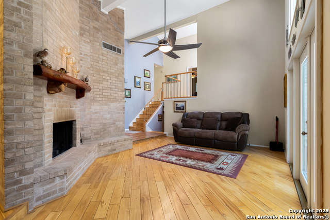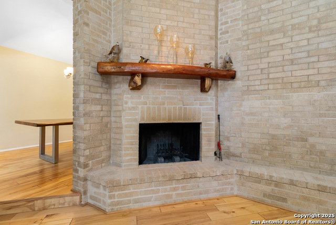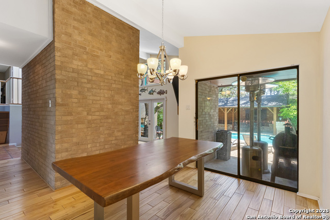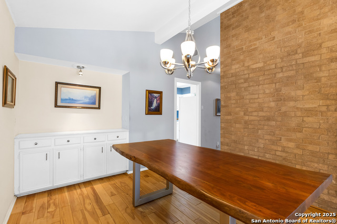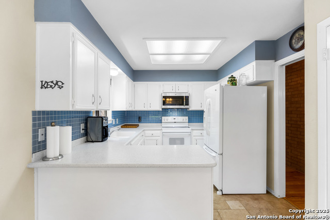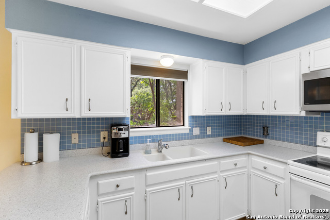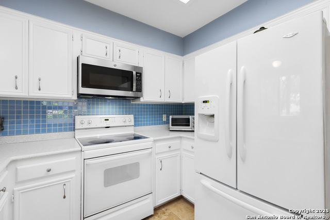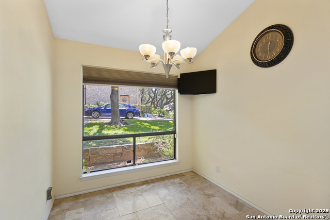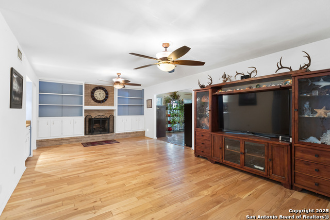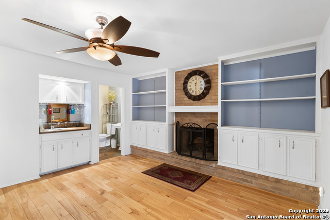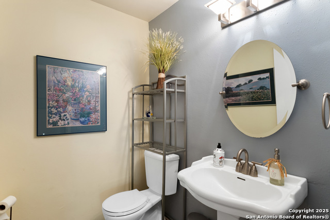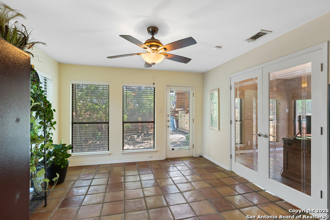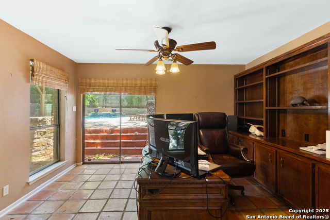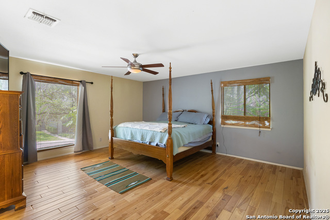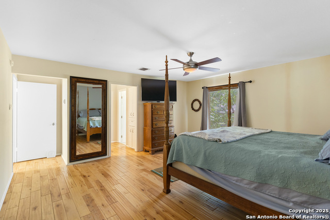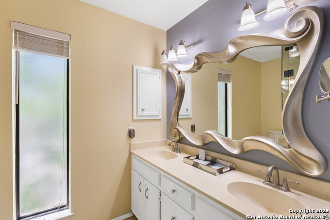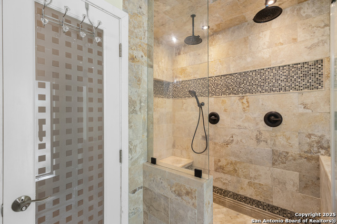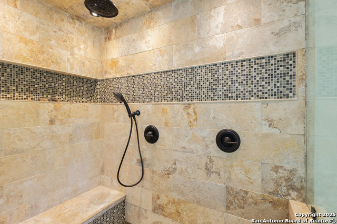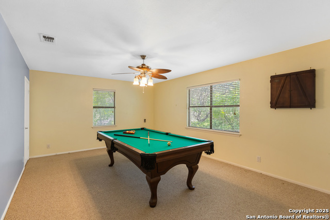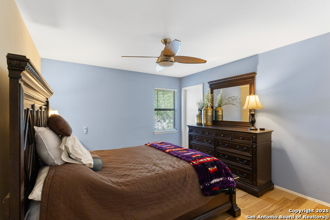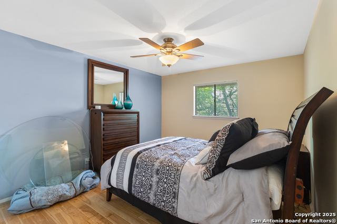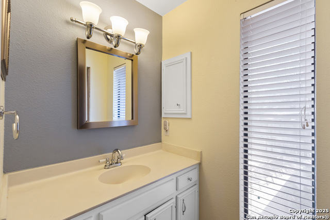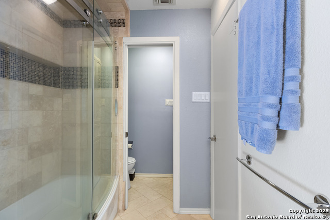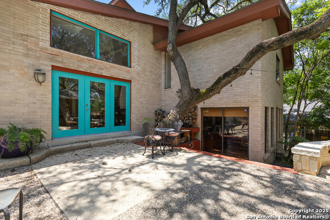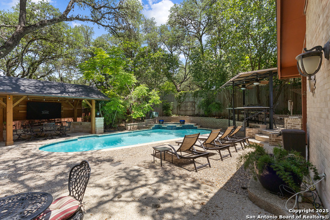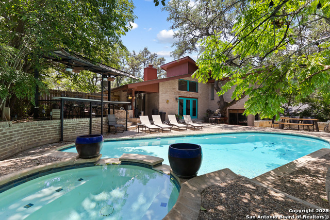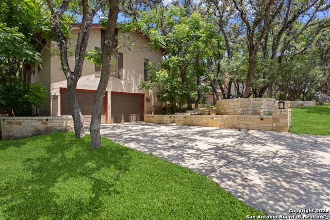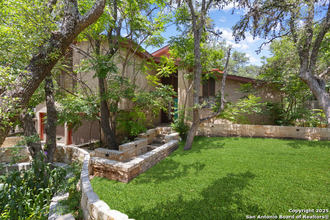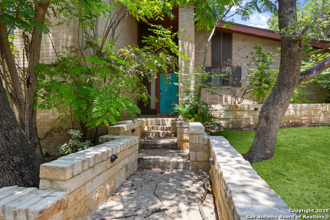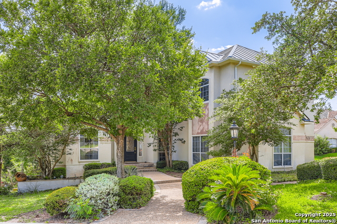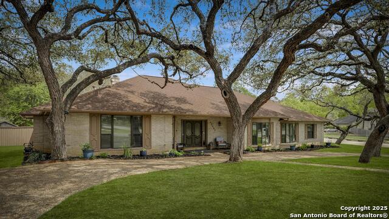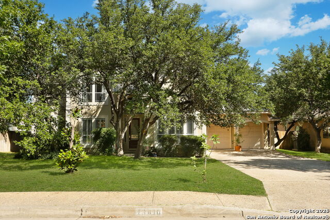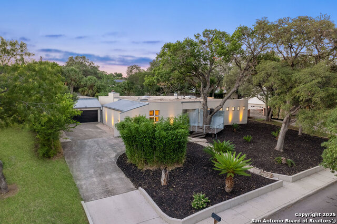3511 Hunters Circle, San Antonio, TX 78230
Property Photos
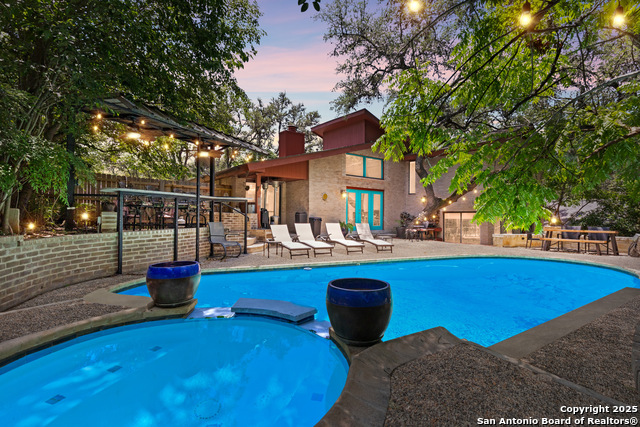
Would you like to sell your home before you purchase this one?
Priced at Only: $650,000
For more Information Call:
Address: 3511 Hunters Circle, San Antonio, TX 78230
Property Location and Similar Properties
- MLS#: 1874367 ( Single Residential )
- Street Address: 3511 Hunters Circle
- Viewed: 37
- Price: $650,000
- Price sqft: $203
- Waterfront: No
- Year Built: 1977
- Bldg sqft: 3206
- Bedrooms: 4
- Total Baths: 3
- Full Baths: 2
- 1/2 Baths: 1
- Garage / Parking Spaces: 1
- Days On Market: 28
- Additional Information
- County: BEXAR
- City: San Antonio
- Zipcode: 78230
- Subdivision: Hunters Creek
- District: North East I.S.D.
- Elementary School: Oak Meadow
- Middle School: Jackson
- High School: Churchill
- Provided by: Coldwell Banker D'Ann Harper, REALTOR
- Contact: Rhonda Howerton
- (210) 269-4663

- DMCA Notice
-
DescriptionStop By Open Houses Sat 12th Noon 3pm, Sun 13th 1 3pm! Resort Style Living in the Heart of the City! This one of a kind 4 bedroom home with a heated pool and dreamy outdoor living spaces sits on over a 1/4 acre lot and checks all the boxes for comfort, privacy, and entertaining! From the moment you arrive, you'll love the soaring ceilings, warm birch wood flooring, and natural light flowing through the spacious layout. ~ Inside, you'll find multiple flexible living areas including a sunroom, dedicated office overlooking the pool, formal dining, breakfast area, and a versatile 4th bedroom that could be a media or game room. The cozy touches like two fireplaces and a wet bar make it feel like home, while the thoughtful updates (remodeled primary shower with dual heads, slate/stone/wood flooring, and 3 HVAC systems!) bring peace of mind. ~ Step outside and you may never want to leave. Your own private retreat awaits, fully enclosed with a 10 ft privacy fence, majestic oaks, and a 10 ft deep heated pool with waterfall, hot tub, and built in bar seating. Entertain with ease under the 34x15 covered patio featuring birch wood and Douglas fir accents, granite bar top, TV setup, and cooling birch wood ceiling fans. Extensive outdoor lighting makes it magical day or night. ~ Additional highlights: Sprinkler system front and back, Water softener, 4 sides brick, Great central location close to Medical Center, Shopping, Schools & Dining! Homes like this don't come around often schedule your private tour today and get ready to fall in love!
Payment Calculator
- Principal & Interest -
- Property Tax $
- Home Insurance $
- HOA Fees $
- Monthly -
Features
Building and Construction
- Apprx Age: 48
- Builder Name: Unknown
- Construction: Pre-Owned
- Exterior Features: Brick, 4 Sides Masonry
- Floor: Carpeting, Ceramic Tile, Wood
- Foundation: Slab
- Kitchen Length: 12
- Roof: Composition
- Source Sqft: Appsl Dist
Land Information
- Lot Description: 1/4 - 1/2 Acre, Mature Trees (ext feat)
- Lot Dimensions: 83 x 118
- Lot Improvements: Street Paved, Curbs, Street Gutters, Sidewalks, City Street
School Information
- Elementary School: Oak Meadow
- High School: Churchill
- Middle School: Jackson
- School District: North East I.S.D.
Garage and Parking
- Garage Parking: Attached, Side Entry, Oversized
Eco-Communities
- Water/Sewer: Water System, Sewer System
Utilities
- Air Conditioning: Three+ Central
- Fireplace: Two, Living Room, Family Room, Wood Burning
- Heating Fuel: Natural Gas
- Heating: Central
- Utility Supplier Elec: CPS
- Utility Supplier Gas: CPS
- Utility Supplier Grbge: City
- Utility Supplier Sewer: SAWS
- Utility Supplier Water: SAWS
- Window Coverings: Some Remain
Amenities
- Neighborhood Amenities: Pool, Tennis, Clubhouse, Park/Playground, Sports Court
Finance and Tax Information
- Days On Market: 105
- Home Faces: East, South
- Home Owners Association Mandatory: None
- Total Tax: 11656
Rental Information
- Currently Being Leased: No
Other Features
- Block: 13
- Contract: Exclusive Right To Sell
- Instdir: Lockhill Selma / Hunters Circle
- Interior Features: Two Living Area, Separate Dining Room, Eat-In Kitchen, Two Eating Areas, Study/Library, Utility Room Inside, All Bedrooms Upstairs, High Ceilings, Open Floor Plan, Skylights, Cable TV Available, High Speed Internet, Laundry Main Level, Laundry Room
- Legal Description: Ncb 16970 Blk 13 Lot 3
- Miscellaneous: Virtual Tour, School Bus
- Ph To Show: 210-222-2227
- Possession: Negotiable
- Style: Two Story, Split Level, Contemporary
- Views: 37
Owner Information
- Owner Lrealreb: No
Similar Properties
Nearby Subdivisions
Carmen Heights
Charter Oaks
Colonial Hills
Colonial Oaks
Colonies North
Dreamland Oaks
Elm Creek
Estates Of Alon
Foothills
Green Briar
Greenbriar
Hidden Creek
Hunters Creek
Hunters Creek North
Huntington Place
Inverness
Jackson Court
Kings Grant Forest
Mission Trace
N/a
None
River Oaks
Shavano Bend
Shavano Forest
Shavano Heights
Shavano Park
Shavano Ridge
Shavano Ridge Ut-7
Shenandoah
Sleepy Cove
The Summit
Villas Of Elm Creek
Warwick Farms
Whispering Oaks
Wilson Gardens
Woodland Manor
Woodland Place
Woods Of Alon



