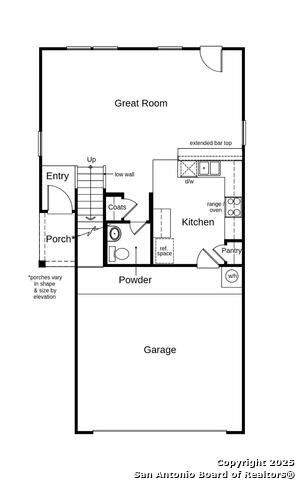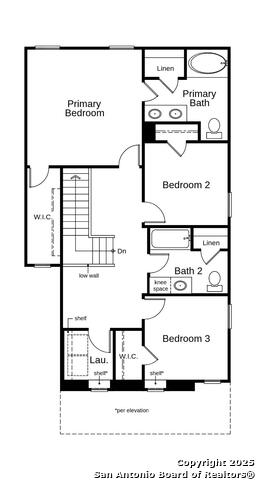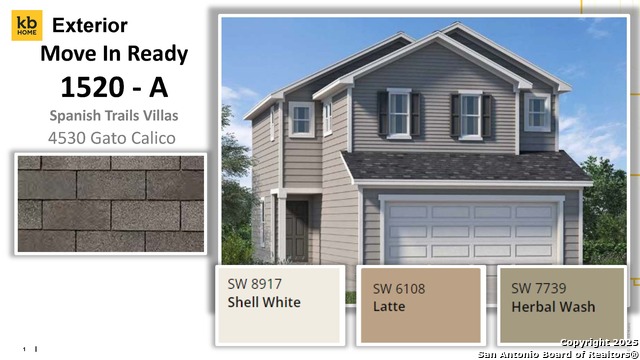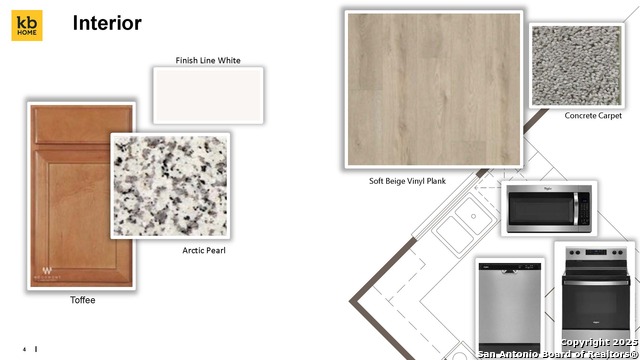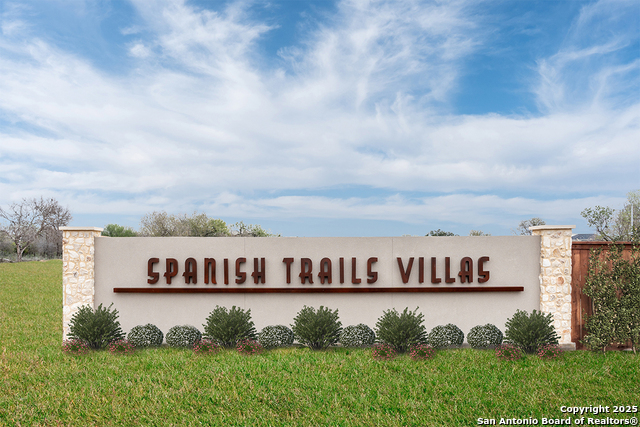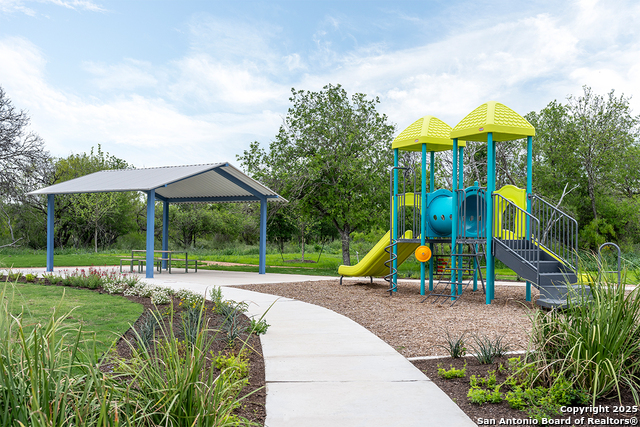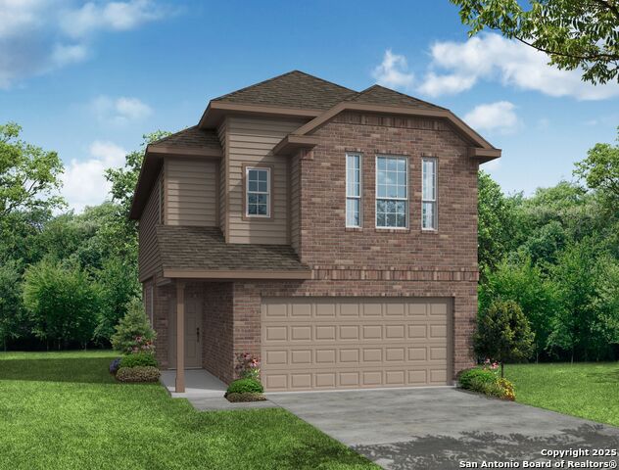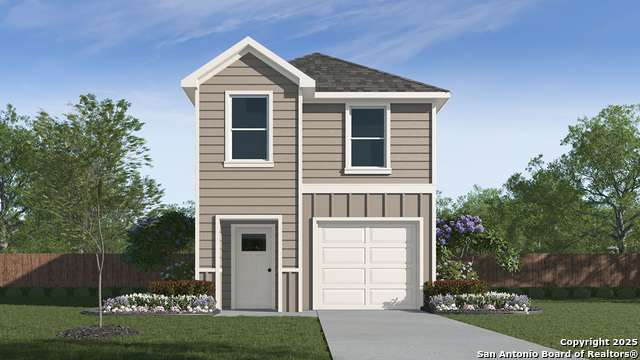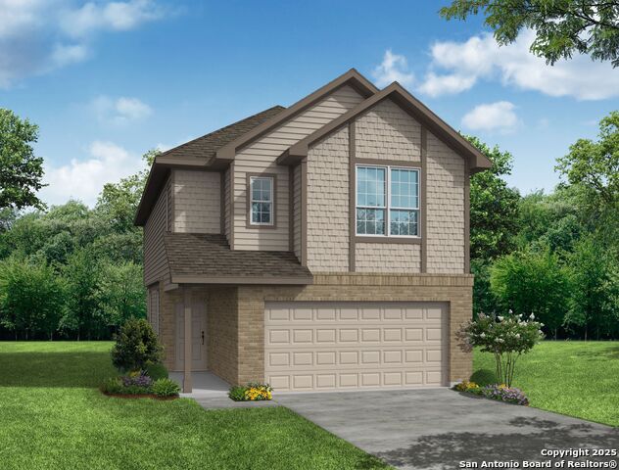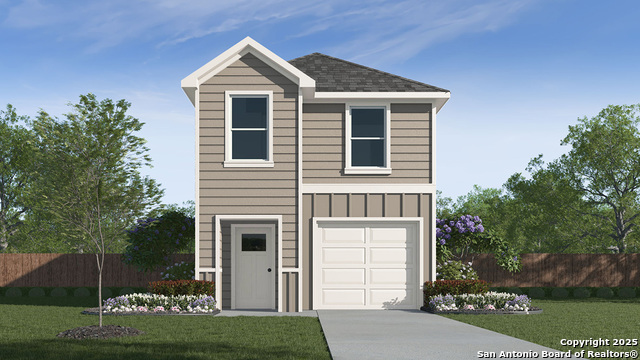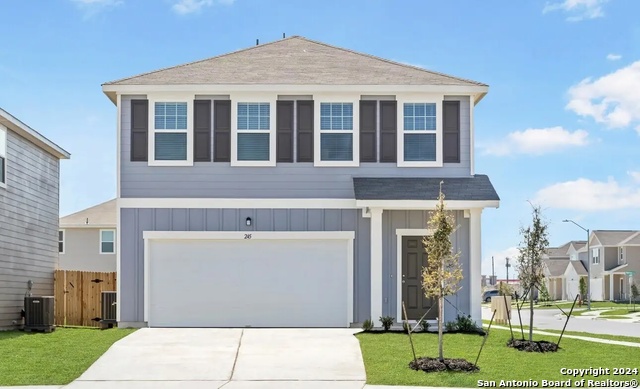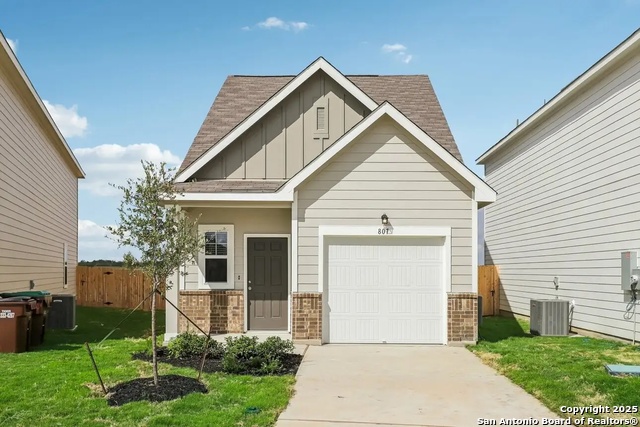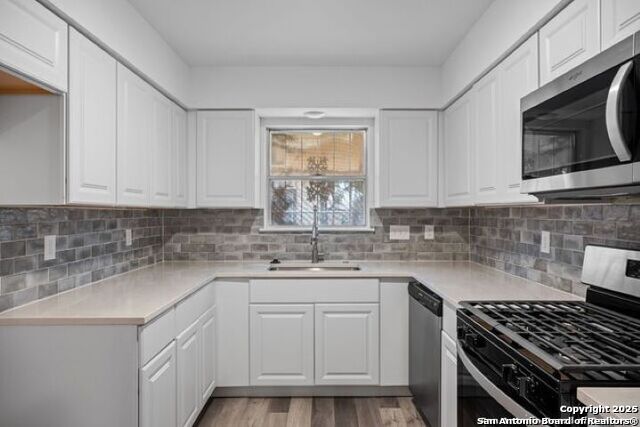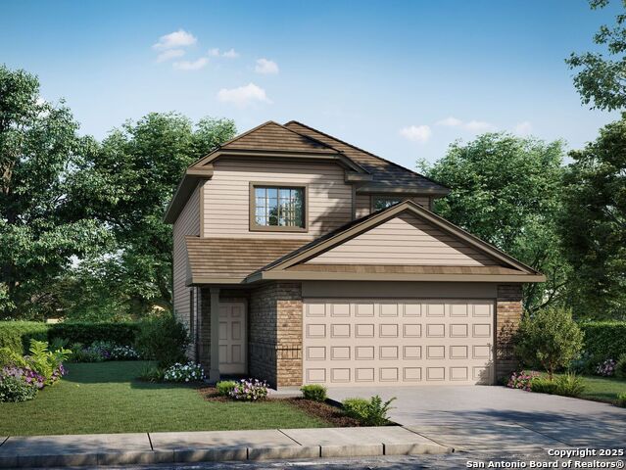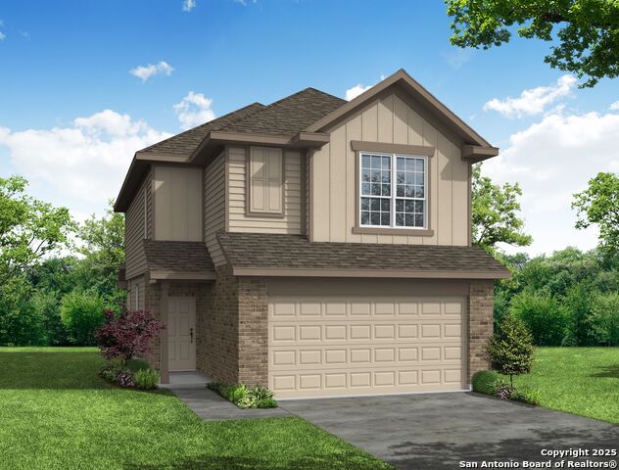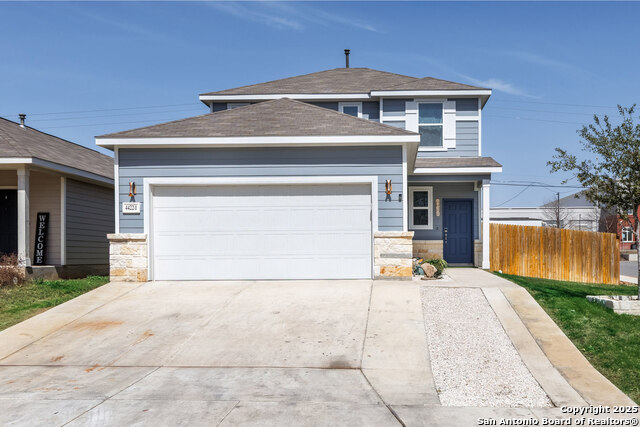4530 Gato Calico Drive, San Antonio, TX 78222
Property Photos
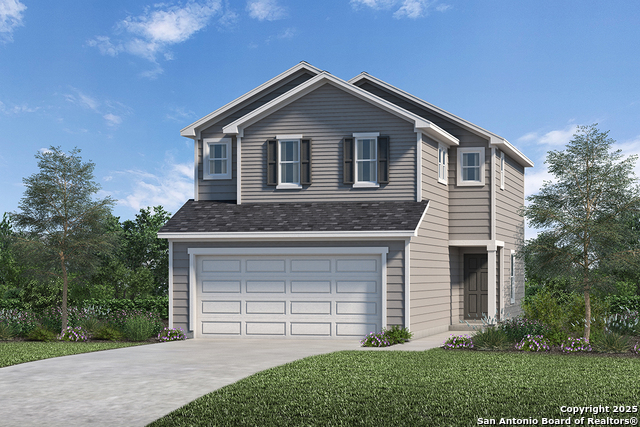
Would you like to sell your home before you purchase this one?
Priced at Only: $224,121
For more Information Call:
Address: 4530 Gato Calico Drive, San Antonio, TX 78222
Property Location and Similar Properties
- MLS#: 1874309 ( Single Residential )
- Street Address: 4530 Gato Calico Drive
- Viewed: 53
- Price: $224,121
- Price sqft: $147
- Waterfront: No
- Year Built: 2025
- Bldg sqft: 1520
- Bedrooms: 3
- Total Baths: 3
- Full Baths: 2
- 1/2 Baths: 1
- Garage / Parking Spaces: 2
- Days On Market: 29
- Additional Information
- County: BEXAR
- City: San Antonio
- Zipcode: 78222
- Subdivision: Spanish Trails Villas
- District: East Central I.S.D
- Elementary School: Sinclair
- Middle School: Legacy
- High School: East Central
- Provided by: SATEX Properties, Inc.
- Contact: Joe Acosta
- (210) 744-7253

- DMCA Notice
-
DescriptionStep into this beautifully crafted home featuring 9 ft. first floor ceilings for a spacious, open feel. The kitchen is both stylish and functional with Whirlpool stainless steel appliances, Woodmont Cody 42 in. upper cabinets, a Daltile tile backsplash, extended breakfast bar, and Arctic Pearl granite countertops. The primary bath offers a dual vanity, upgraded cabinets, a raised vanity, and a 42 in. garden tub/shower with Daltile tile surround. Elegant touches include a Carrara style entry door, Kwikset Polo interior door hardware, and vinyl plank flooring in the bathrooms, greatroom, and kitchen. Additional highlights include a wireless security system, a fully sodded yard, and an automatic sprinkler system.
Payment Calculator
- Principal & Interest -
- Property Tax $
- Home Insurance $
- HOA Fees $
- Monthly -
Features
Building and Construction
- Builder Name: KB Home
- Construction: New
- Exterior Features: Cement Fiber
- Floor: Other
- Foundation: Slab
- Kitchen Length: 10
- Roof: Composition
- Source Sqft: Bldr Plans
School Information
- Elementary School: Sinclair
- High School: East Central
- Middle School: Legacy
- School District: East Central I.S.D
Garage and Parking
- Garage Parking: Two Car Garage
Eco-Communities
- Green Certifications: Energy Star Certified
- Water/Sewer: Water System, Sewer System
Utilities
- Air Conditioning: One Central
- Fireplace: Not Applicable
- Heating Fuel: Electric
- Heating: Central
- Window Coverings: None Remain
Amenities
- Neighborhood Amenities: Park/Playground
Finance and Tax Information
- Days On Market: 28
- Home Owners Association Fee: 88
- Home Owners Association Frequency: Quarterly
- Home Owners Association Mandatory: Mandatory
- Home Owners Association Name: SPANISH TRAILS VILLAS
Other Features
- Block: 032
- Contract: Exclusive Right To Sell
- Instdir: From Loop 410 South, take Exit 37/Southcross Blvd. and turn right. Turn right on S. W. W. White Rd. After 0.6 mi., community entrance is on the right.
- Legal Desc Lot: 12-1
- Legal Description: na
- Miscellaneous: Builder 10-Year Warranty
- Ph To Show: 210-222-2227
- Possession: Closing/Funding
- Style: Two Story
- Views: 53
Owner Information
- Owner Lrealreb: No
Similar Properties
Nearby Subdivisions
Agave
Blue Ridge Ranch
Blue Rock Springs
Covington Oaks
East Central Area
Foster Acres
Foster Meadows
Foster Meadows Ut 10
Green Acres
Jupe Manor
Jupe Subdivision
Jupe/manor Terrace
Lakeside
Manor Terrace
Mary Helen
N/a
Peach Grove
Pecan Valley
Pecan Valley Est
Red Hawk Landing
Republic Creek
Republic Oaks
Riposa Vita
Riposta Vita
Roosevelt Heights
Sa / Ec Isds Rural Metro
Salado Creek
Southern Hills
Spanish Trails
Spanish Trails Villas
Spanish Trails-unit 1 West
Starlight Homes
Sutton Farms
Thea Meadows



