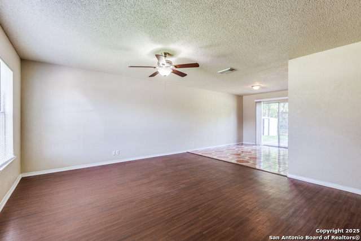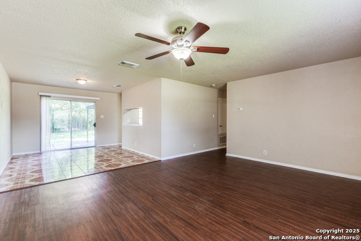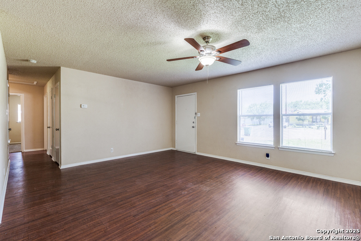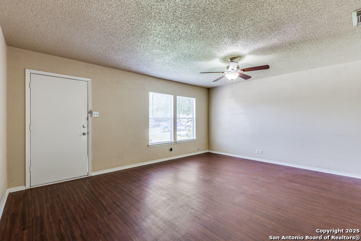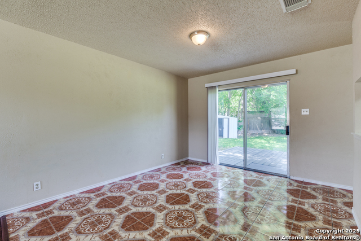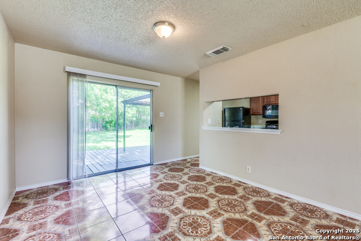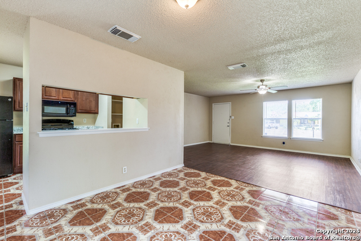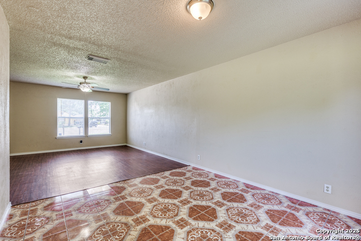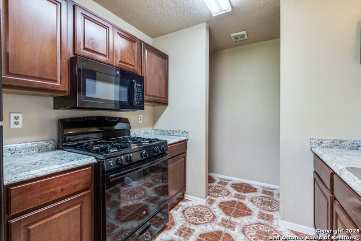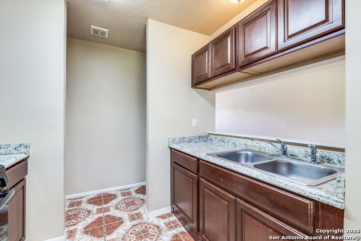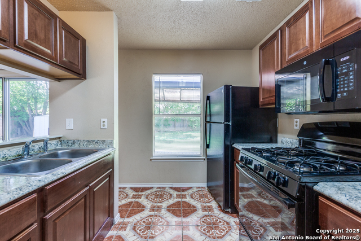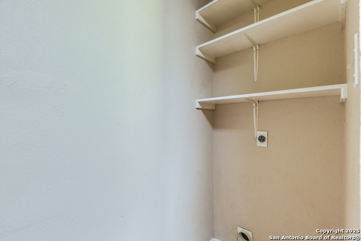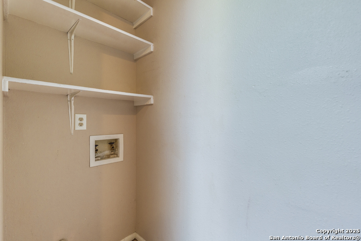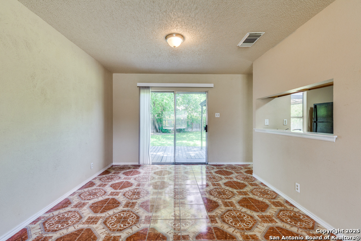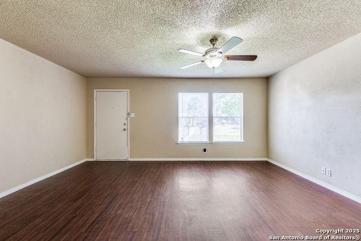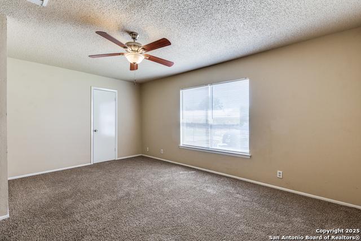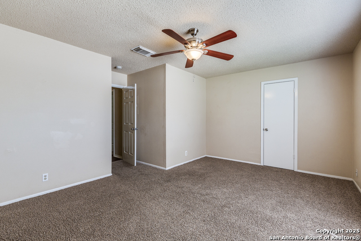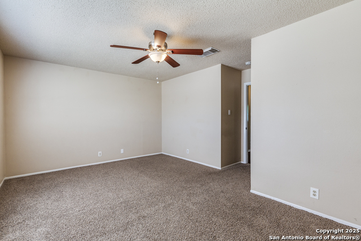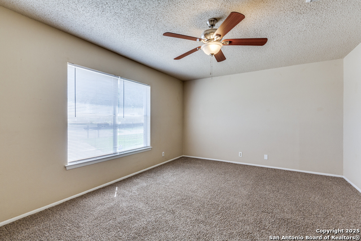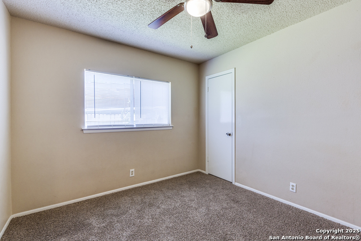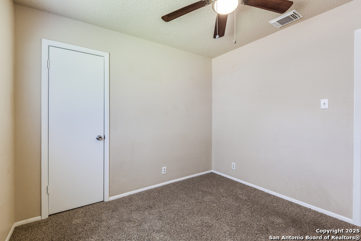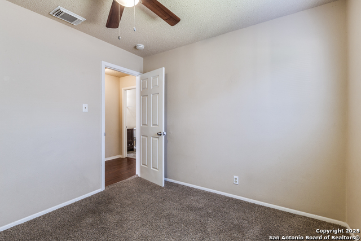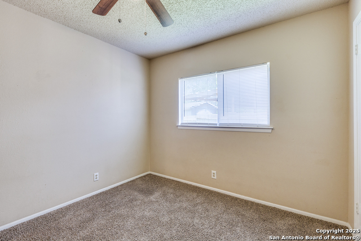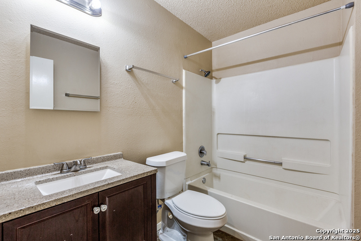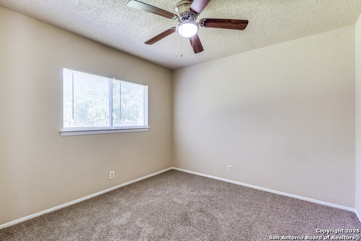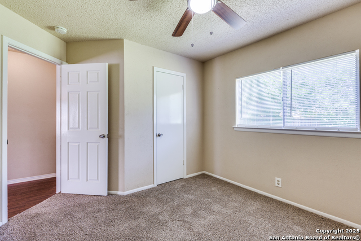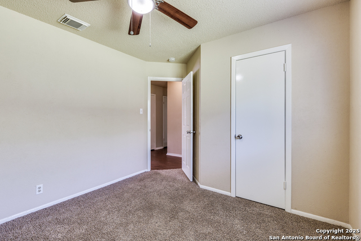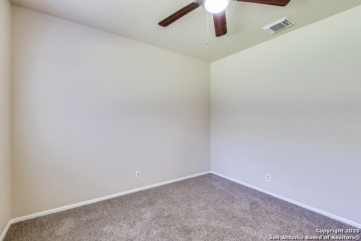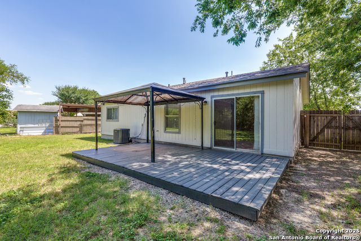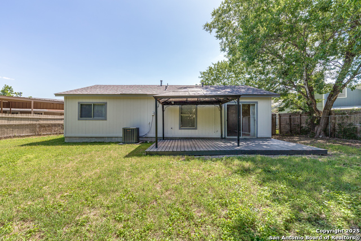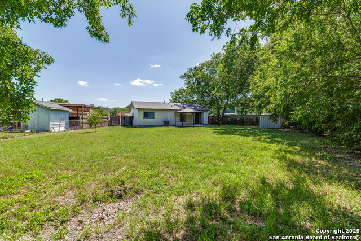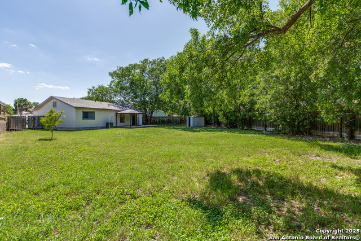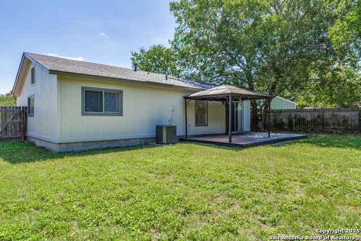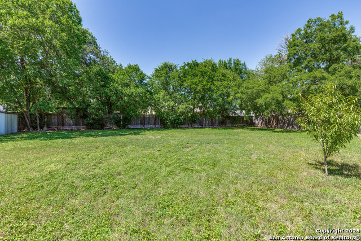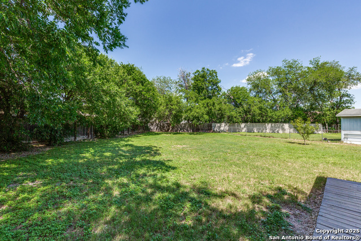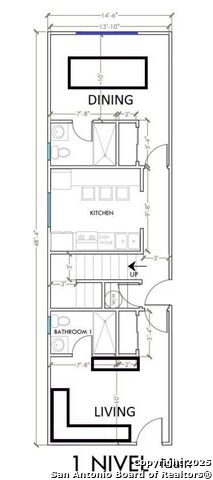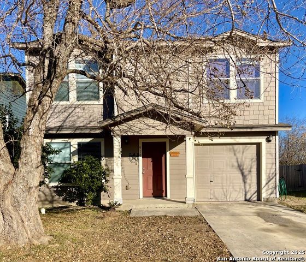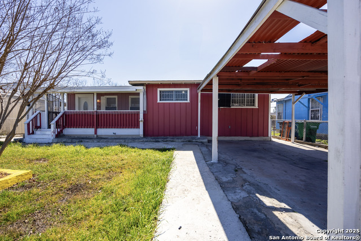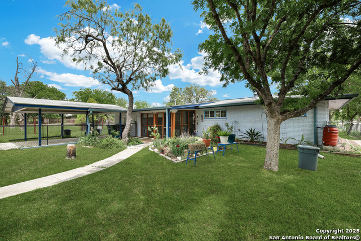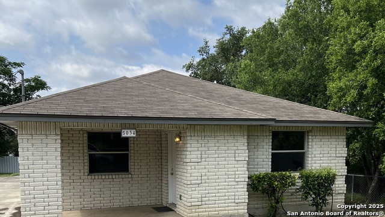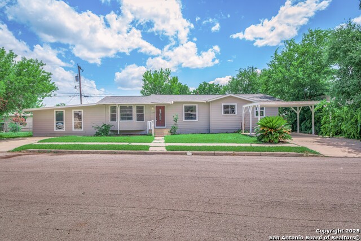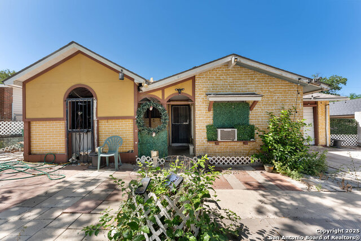5701 Alnwick St., San Antonio, TX 78228
Property Photos
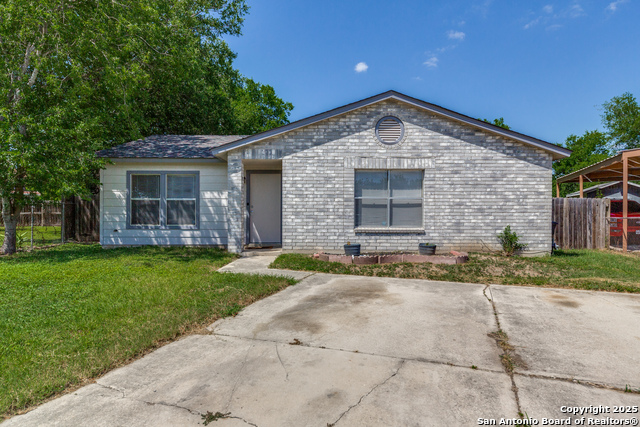
Would you like to sell your home before you purchase this one?
Priced at Only: $185,000
For more Information Call:
Address: 5701 Alnwick St., San Antonio, TX 78228
Property Location and Similar Properties
- MLS#: 1873956 ( Single Residential )
- Street Address: 5701 Alnwick St.
- Viewed: 57
- Price: $185,000
- Price sqft: $153
- Waterfront: No
- Year Built: 1990
- Bldg sqft: 1208
- Bedrooms: 3
- Total Baths: 1
- Full Baths: 1
- Garage / Parking Spaces: 1
- Days On Market: 108
- Additional Information
- County: BEXAR
- City: San Antonio
- Zipcode: 78228
- Subdivision: Windsor Place
- District: Northside
- Elementary School: Jim G Martin
- Middle School: Ross Sul
- High School: Holmes Oliver W
- Provided by: Coldwell Banker D'Ann Harper
- Contact: Jo Helen Clark
- (210) 846-5558

- DMCA Notice
-
DescriptionWelcome to 5701 Alnwick St., a cozy and well maintained 3 bedroom, 1 bath home on a spacious 0.266 acre lot with mature trees and plenty of outdoor space to enjoy. This delightful property features an open living area, a separate breakfast room, and a kitchen with breakfast bar, and gas cooking. The primary bedroom is generously sized along with two secondary bedrooms and a full bath. Enjoy the privacy of a fully fenced backyard and off street parking with a dedicated parking pad. Located in the Northside ISD and close to major roads like Loop 410 and Culebra Rd, this home is ideal for first time buyers, downsizers, or investors looking for a move in ready property with no HOA. Roof Installed in Spring 2025 along with full exterior paint. Don't miss your opportunity to own this affordable gem schedule your showing today!
Payment Calculator
- Principal & Interest -
- Property Tax $
- Home Insurance $
- HOA Fees $
- Monthly -
Features
Building and Construction
- Apprx Age: 35
- Builder Name: Unknown
- Construction: Pre-Owned
- Exterior Features: Brick, Siding
- Floor: Carpeting, Vinyl
- Foundation: Slab
- Roof: Composition
- Source Sqft: Appsl Dist
School Information
- Elementary School: Jim G Martin
- High School: Holmes Oliver W
- Middle School: Ross Sul
- School District: Northside
Garage and Parking
- Garage Parking: None/Not Applicable
Eco-Communities
- Water/Sewer: Water System, Sewer System
Utilities
- Air Conditioning: One Central
- Fireplace: Not Applicable
- Heating Fuel: Natural Gas
- Heating: Central
- Utility Supplier Elec: CPS
- Utility Supplier Gas: CPS
- Utility Supplier Sewer: SAWS
- Utility Supplier Water: SAWS
- Window Coverings: Some Remain
Amenities
- Neighborhood Amenities: None
Finance and Tax Information
- Days On Market: 68
- Home Owners Association Mandatory: None
- Total Tax: 3987
Rental Information
- Currently Being Leased: No
Other Features
- Contract: Exclusive Right To Sell
- Instdir: TAKE LOOP 410 SW TURN LEFT ON CULEBRA ROAD RIGHT ON CANTERBURRY STREET LEFT ON ALWICK DRIVE.
- Interior Features: One Living Area, Separate Dining Room, Breakfast Bar, Utility Room Inside, 1st Floor Lvl/No Steps
- Legal Desc Lot: 20
- Legal Description: Ncb 15026 Blk 2 Lot 20
- Occupancy: Vacant
- Ph To Show: 210-222-2227
- Possession: Closing/Funding
- Style: One Story
- Views: 57
Owner Information
- Owner Lrealreb: No
Similar Properties
Nearby Subdivisions
26th/zarzamora
Blueridge
Broadview/quill Ns/sa
Canterbury Farms
Cedar Heights
Cenizo Park Ed
Culebra Park
Donaldson Terrace
Ebony Falcon Ns
Freeman
High Sierra
Hillcrest
Inspiration Hills
Jefferson Terrace
Loma Area
Loma Area 1a Ed
Loma Area 2 Ed
Loma Bella
Loma Park
Loma Park Heights
Loma Terrace
Loma Vista
Magnolia Fig Gardens
Magnolia Fig Gdns(ns/sa)
Memorial Heights
N/a
Not In Defined Subdivision
Prospect Hill
Rolling Ridge
Rolling Ridge Village Th
Science Park
Sunset Hills
Sunshine
Sunshine Estate
Sunshine Park Estate
Thunderbird Village
Univeristy Park
University Park
University Park Sa/ns
Villa Princesa Ed
Windsor Place
Woodlawn Lake
Woodlawn Park
Woodlawn Terrace



