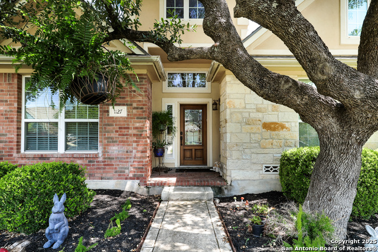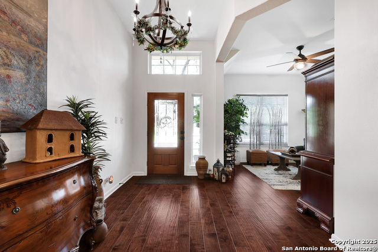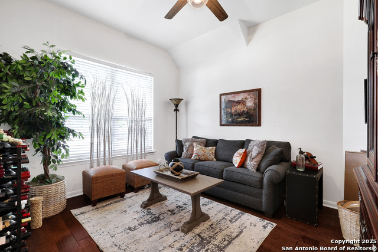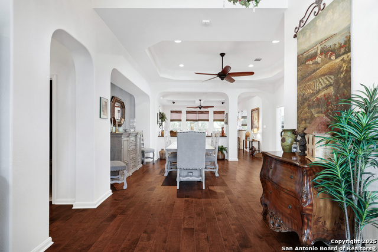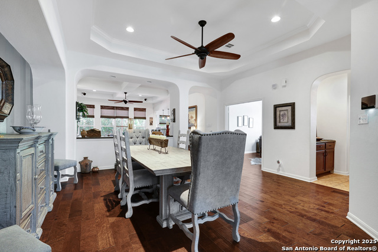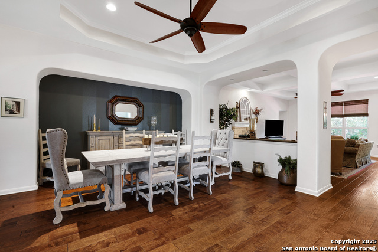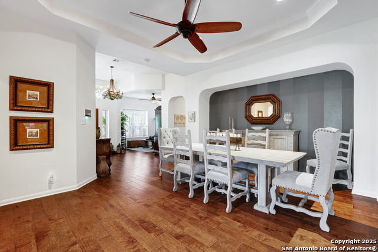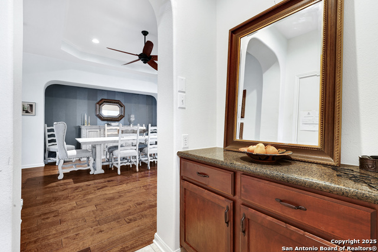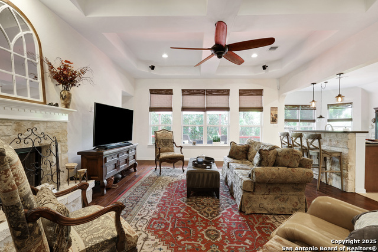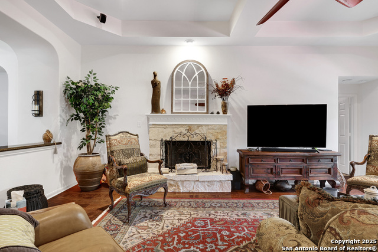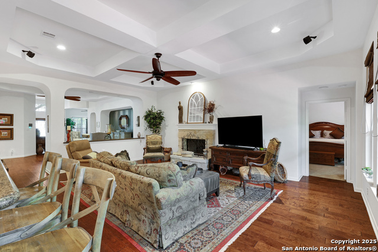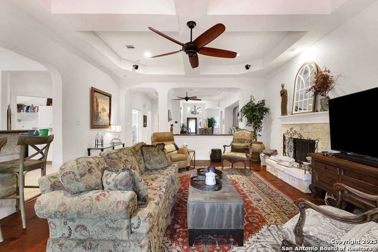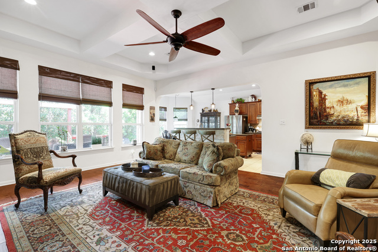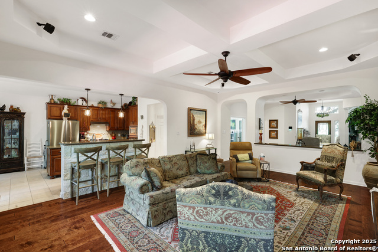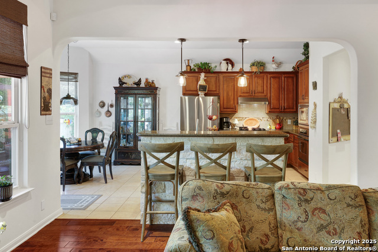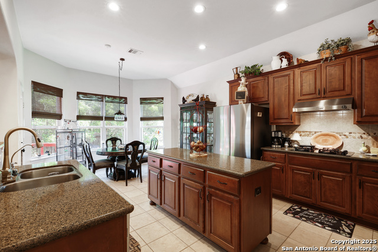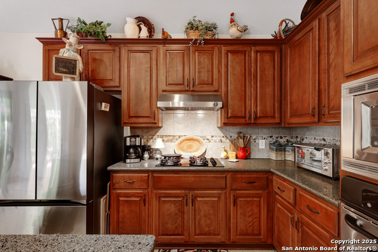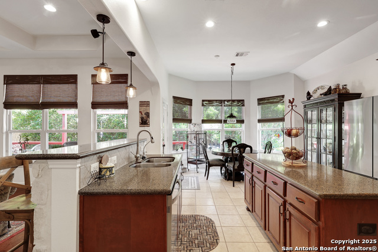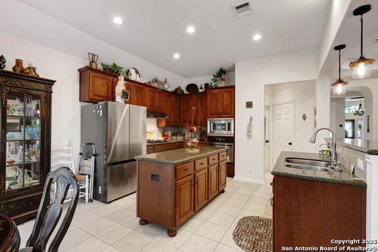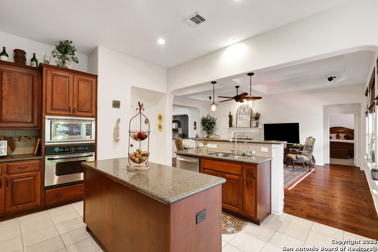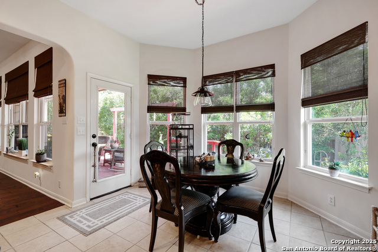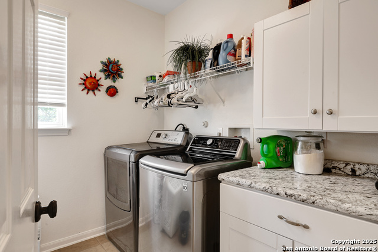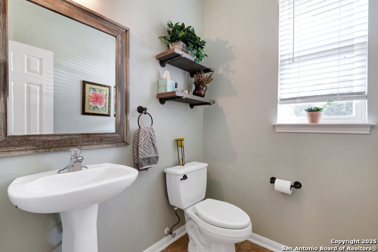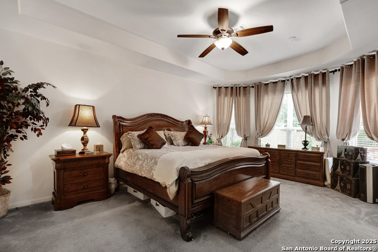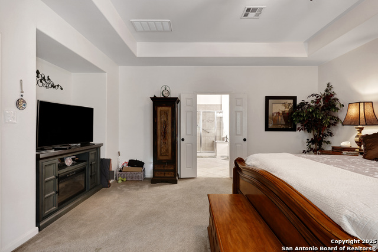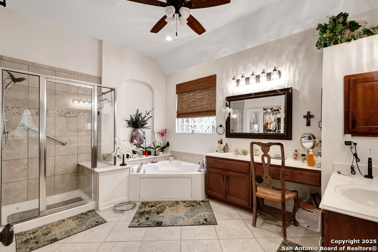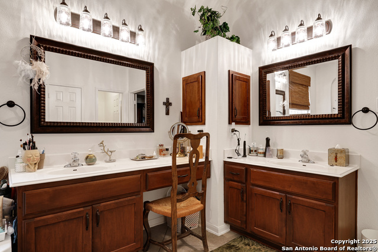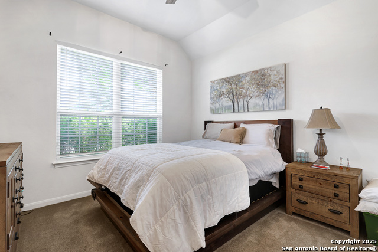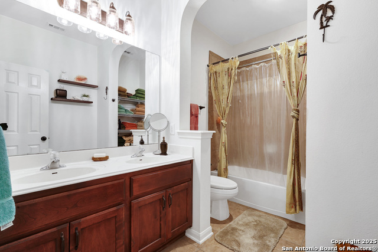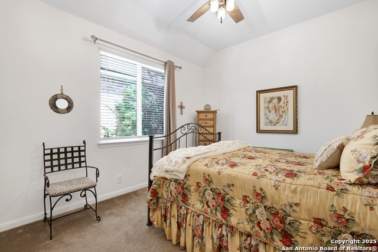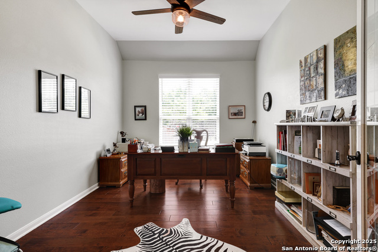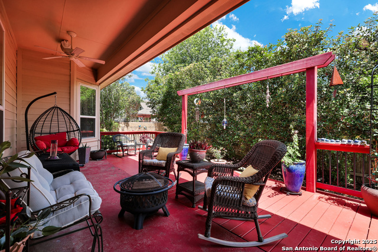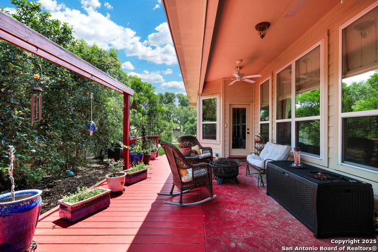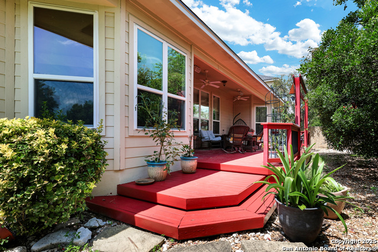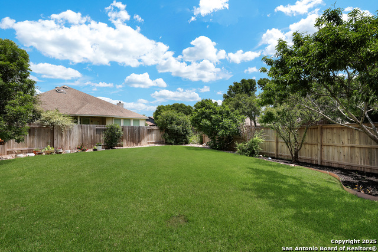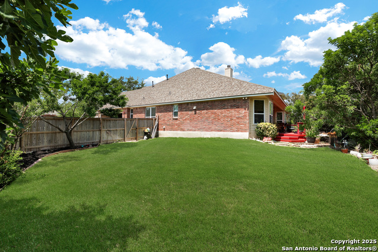1127 Olympic Club, San Antonio, TX 78240
Property Photos
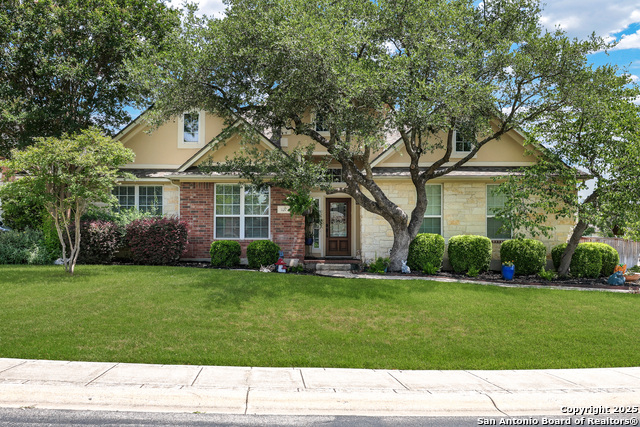
Would you like to sell your home before you purchase this one?
Priced at Only: $489,900
For more Information Call:
Address: 1127 Olympic Club, San Antonio, TX 78240
Property Location and Similar Properties
- MLS#: 1873952 ( Single Residential )
- Street Address: 1127 Olympic Club
- Viewed: 32
- Price: $489,900
- Price sqft: $174
- Waterfront: No
- Year Built: 2005
- Bldg sqft: 2815
- Bedrooms: 3
- Total Baths: 3
- Full Baths: 2
- 1/2 Baths: 1
- Garage / Parking Spaces: 2
- Days On Market: 30
- Additional Information
- County: BEXAR
- City: San Antonio
- Zipcode: 78240
- Subdivision: Links At Canyon Springs
- District: North East I.S.D.
- Elementary School: Tuscany Heights
- Middle School: Barbara Bush
- High School: Ronald Reagan
- Provided by: Crowned Eagle Realty
- Contact: Daniel Kubinski
- (210) 426-3000

- DMCA Notice
-
DescriptionThis house looks like a model home! It's stunning and move in ready, with lots of beautiful upgrades. A very rare one story 3 bedroom plus an office, and all rooms are enhanced by tall ceilings and impressive easy care flooring. It has an open floor plan with hardwood floors. A chef's delight of a kitchen, with beautiful granite countertops and high end features, roomy stainless steel appliances, including gas cooking, oven, and a microwave. The cozy fireplace in the living room with surround sound makes you want to sit and relax, plus an awesome master bedroom and master bath with a Jacuzzi tub, a separate shower, and a large master closet. The private backyard on a corner lot has a great deck with an awesome yard. The side entry garage is a very nice touch as well.
Payment Calculator
- Principal & Interest -
- Property Tax $
- Home Insurance $
- HOA Fees $
- Monthly -
Features
Building and Construction
- Apprx Age: 20
- Builder Name: Ryland
- Construction: Pre-Owned
- Exterior Features: Brick, Stone/Rock
- Floor: Ceramic Tile, Wood
- Foundation: Slab
- Kitchen Length: 14
- Roof: Heavy Composition
- Source Sqft: Appsl Dist
Land Information
- Lot Description: Corner
- Lot Improvements: Street Paved, Curbs, Sidewalks
School Information
- Elementary School: Tuscany Heights
- High School: Ronald Reagan
- Middle School: Barbara Bush
- School District: North East I.S.D.
Garage and Parking
- Garage Parking: Two Car Garage
Eco-Communities
- Energy Efficiency: Programmable Thermostat, 12"+ Attic Insulation, Double Pane Windows, Ceiling Fans
- Water/Sewer: Water System
Utilities
- Air Conditioning: One Central
- Fireplace: One, Living Room, Gas, Stone/Rock/Brick
- Heating Fuel: Natural Gas
- Heating: Central
- Recent Rehab: No
- Utility Supplier Elec: CPS Energy
- Utility Supplier Gas: CPS Energy
- Utility Supplier Sewer: Saws
- Utility Supplier Water: Saws
- Window Coverings: Some Remain
Amenities
- Neighborhood Amenities: Controlled Access, Pool, Tennis, Park/Playground, Jogging Trails, BBQ/Grill, Basketball Court
Finance and Tax Information
- Days On Market: 29
- Home Owners Association Fee: 150
- Home Owners Association Frequency: Quarterly
- Home Owners Association Mandatory: Mandatory
- Home Owners Association Name: CANYON SPRINGS HOA
- Total Tax: 9127
Rental Information
- Currently Being Leased: No
Other Features
- Contract: Exclusive Right To Sell
- Instdir: Take US 281 North, turn left on Overlook Parkway, left onto Canyon Golf Rd, left onto Links Lane (Gate Access Required), take 2nd left onto Bunker Dr., 1st right onto Olympic Club. Electronic Gate access is needed.
- Interior Features: Two Living Area
- Legal Desc Lot: 11
- Legal Description: CB 4927A BLK 4 LOT 11 (THE LINKSAT CANYON SPRINGS UT-3)
- Occupancy: Owner
- Ph To Show: 2102222227
- Possession: Closing/Funding
- Style: One Story
- Views: 32
Owner Information
- Owner Lrealreb: No
Nearby Subdivisions
Alamo Farmsteads
Apple Creek
Bluffs At Westchase
Canterfield
Country View
Cypress Hollow
Cypress Trails
Eckhert Crossing
Enclave Of Rustic Oaks
Forest Meadows
Forest Meadows Ns
Forest Oaks
French Creek Village
Kenton Place
Kenton Place Two
Laurel Hills
Leon Valley
Lincoln Green
Lincoln Park
Links At Canyon Springs
Linkwood
Lost Oaks
Marshall Meadows
Mount Laurel
Oak Bluff
Oak Hills Terrace
Oakhills Terrace
Oakhills Terrace - Bexar Count
Oakland Estates
Oaks Of French Creek
Pavona Place
Pembroke Forest
Pembroke Village
Pheasant Creek
Prue Bend
Retreat At Oak Hills
Rockwell Village
Stoney Farms
Summerwind The Villas At Babco
Summerwood
Terra View Townhomes
The Enclave At Whitby
The Landing At French Creek
The Preserve @ Research Enclav
Villamanta
Villamanta Condominiums
Villas At Roanoke
Villas Of Oakcreek
Wellesley Manor
Westchase
Westfield
Whisper Creek
Wildwood
Wildwood One



