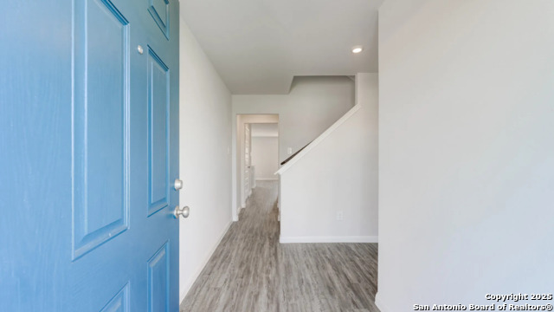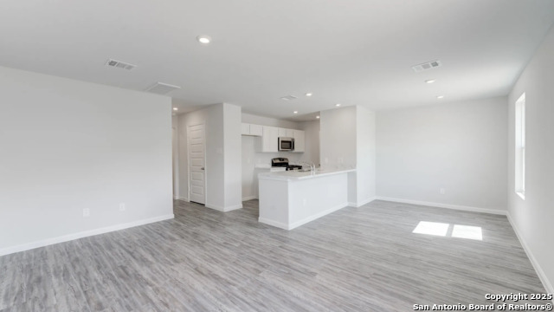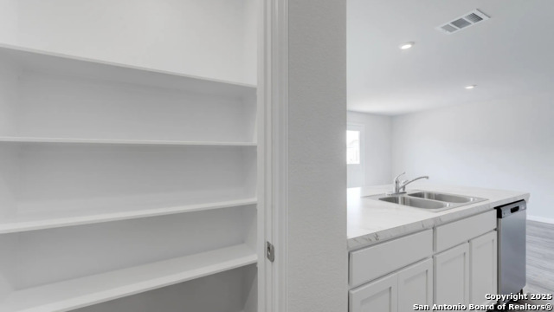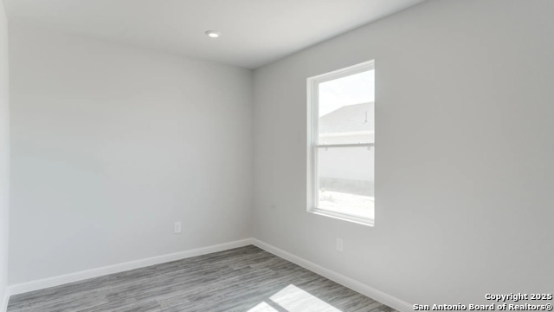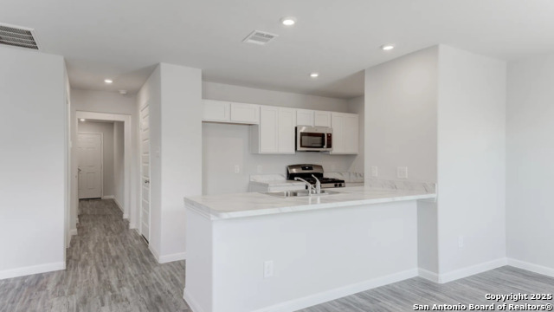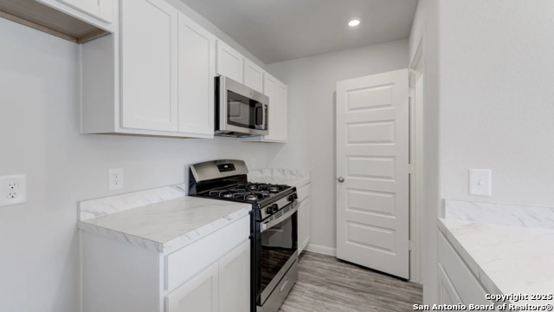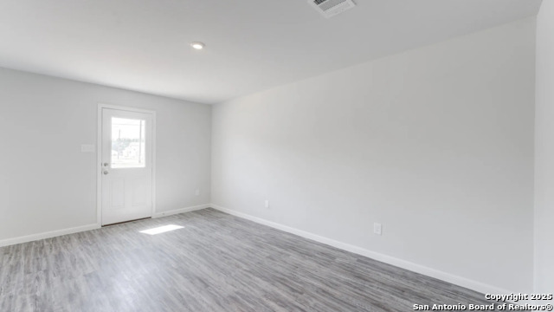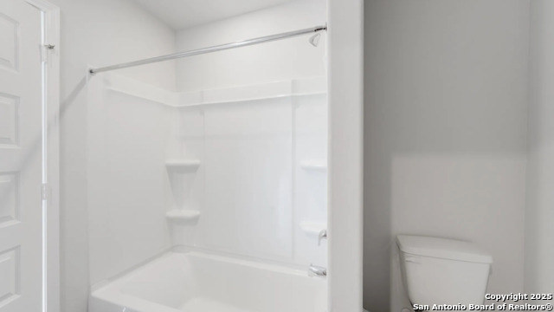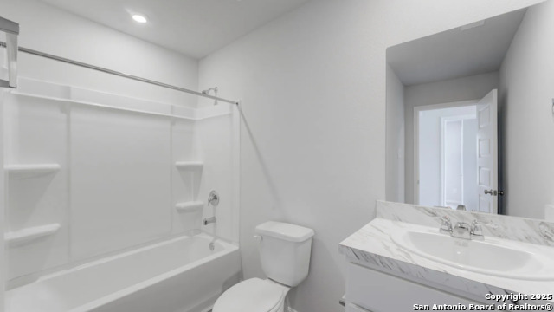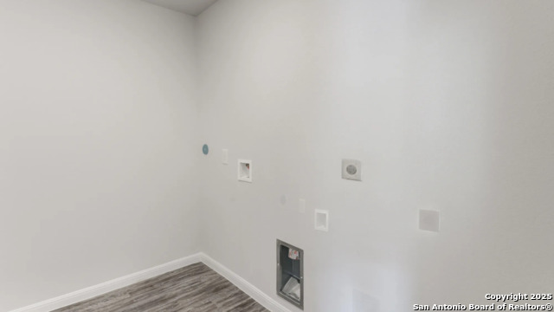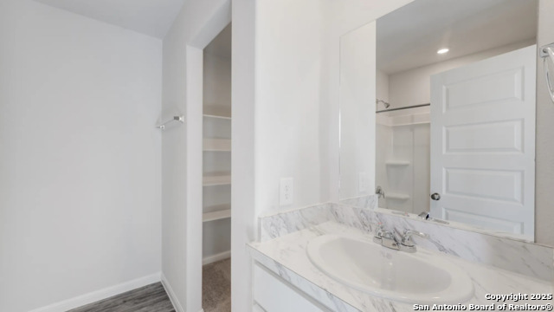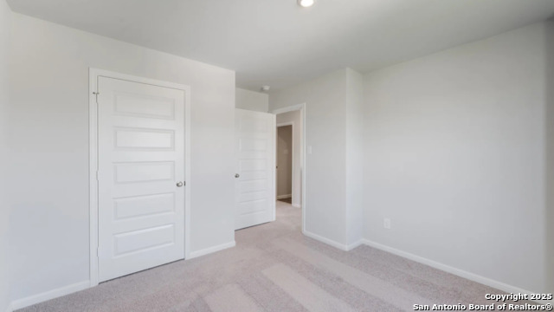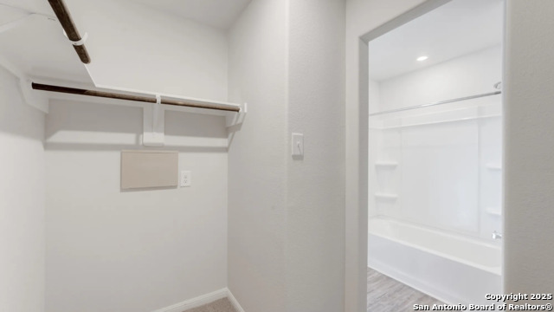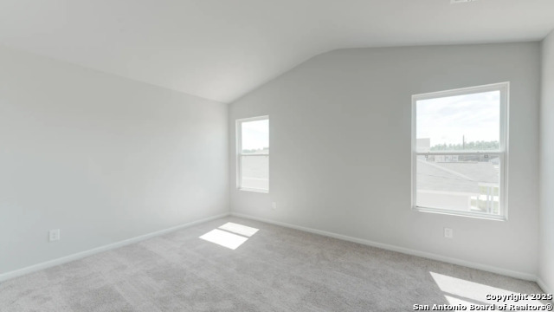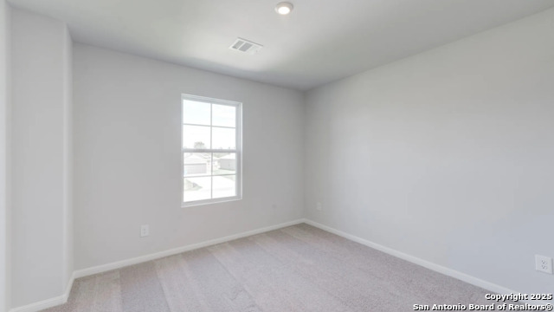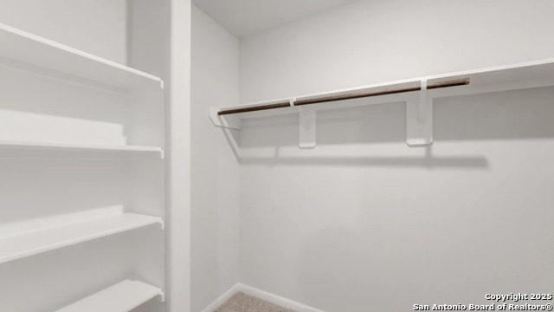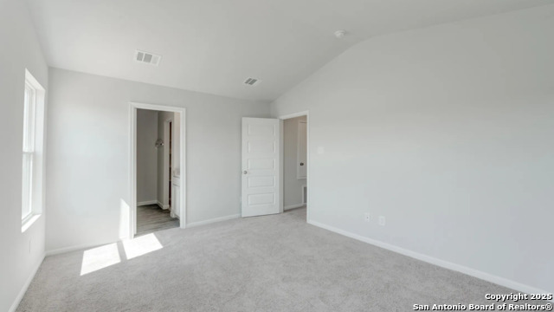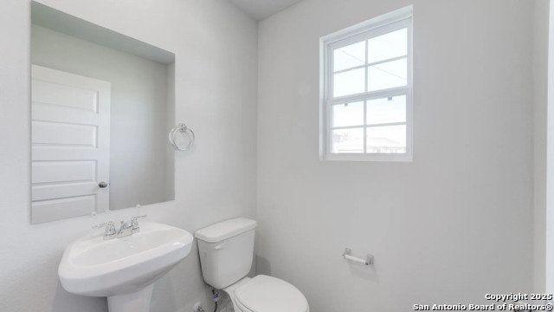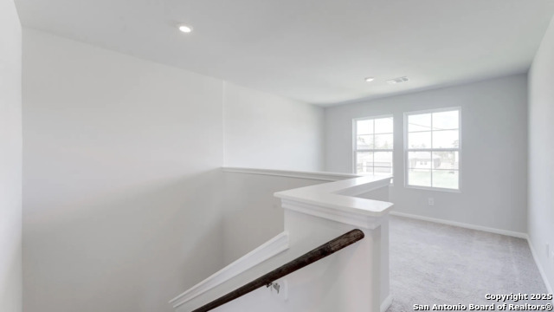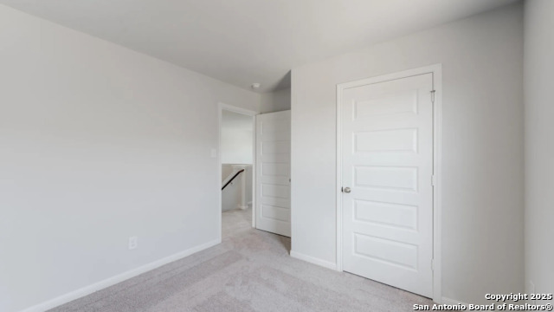303 Mariposa Circle, Kenedy, TX 78119
Property Photos
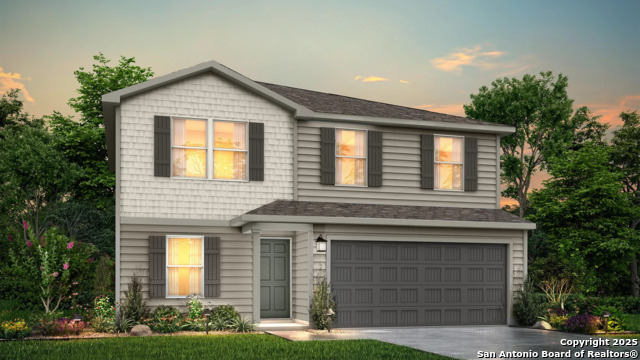
Would you like to sell your home before you purchase this one?
Priced at Only: $233,490
For more Information Call:
Address: 303 Mariposa Circle, Kenedy, TX 78119
Property Location and Similar Properties
- MLS#: 1873892 ( Single Residential )
- Street Address: 303 Mariposa Circle
- Viewed: 11
- Price: $233,490
- Price sqft: $129
- Waterfront: No
- Year Built: 2025
- Bldg sqft: 1804
- Bedrooms: 5
- Total Baths: 3
- Full Baths: 3
- Garage / Parking Spaces: 2
- Days On Market: 30
- Additional Information
- County: KARNES
- City: Kenedy
- Zipcode: 78119
- Subdivision: Las Colinas
- District: Kenedy I.S.D.
- Elementary School: Call District
- Middle School: Call District
- High School: Kenedy
- Provided by: Jason Mitchell Real Estate
- Contact: Olivia Seifert
- (210) 617-3814

- DMCA Notice
-
DescriptionThe Madison Plan from our Liberty Series combines style and functionality in a layout that maximizes space for your family's needs. This 2 story home features 5 bedrooms, 3 bathrooms, a 2 car garage, and 1,804 square feet of well designed living space. As you step inside, you'll find a main level bedroom and a full bathroom, offering a convenient option for guests or a home office. Beyond that, the home opens up to a bright and airy living area, where the family room, dining area, and open kitchen with a central island come together seamlessly to create a welcoming space for entertaining and everyday living. Stairs located in the family room lead to the upper level. Upstairs, the primary suite serves as a private retreat, complete with an en suite bathroom. The upper level also includes three additional bedrooms, another full bathroom, and a conveniently located laundry room to simplify daily tasks. Known for providing the lowest price and price per square foot,The Builder is here to help you get more home for your money! SELLER Paid Closing Costs: Enjoy up to 3.5% closing cost contribution when you use builders Lender and our preferred title company. With more space for less money plus exclusive savings through seller paid incentives, the Madison Plan is the smart choice for your next home. Start your journey to homeownership today!
Payment Calculator
- Principal & Interest -
- Property Tax $
- Home Insurance $
- HOA Fees $
- Monthly -
Features
Building and Construction
- Builder Name: National Home Corp
- Construction: New
- Exterior Features: Vinyl
- Floor: Vinyl
- Foundation: Slab
- Kitchen Length: 14
- Roof: Composition
- Source Sqft: Bldr Plans
Land Information
- Lot Description: Cul-de-Sac/Dead End
School Information
- Elementary School: Call District
- High School: Kenedy
- Middle School: Call District
- School District: Kenedy I.S.D.
Garage and Parking
- Garage Parking: Two Car Garage
Eco-Communities
- Water/Sewer: Water System
Utilities
- Air Conditioning: One Central
- Fireplace: Not Applicable
- Heating Fuel: Electric
- Heating: Central
- Window Coverings: All Remain
Amenities
- Neighborhood Amenities: None
Finance and Tax Information
- Days On Market: 30
- Home Owners Association Mandatory: None
- Total Tax: 160
Other Features
- Contract: Exclusive Agency
- Instdir: In Kenedy Take 181 N for about 2 miles.Past Walmart take a right at Business Pkwy & take a Right in 1mile to Las Colinas
- Interior Features: Two Living Area, Liv/Din Combo, Island Kitchen, Utility Room Inside, Secondary Bedroom Down, Open Floor Plan
- Legal Desc Lot: 12
- Legal Description: AB 187 J W LOONEY TR 20
- Ph To Show: 2102222227
- Possession: Closing/Funding
- Style: Two Story
- Views: 11
Owner Information
- Owner Lrealreb: No
Nearby Subdivisions



