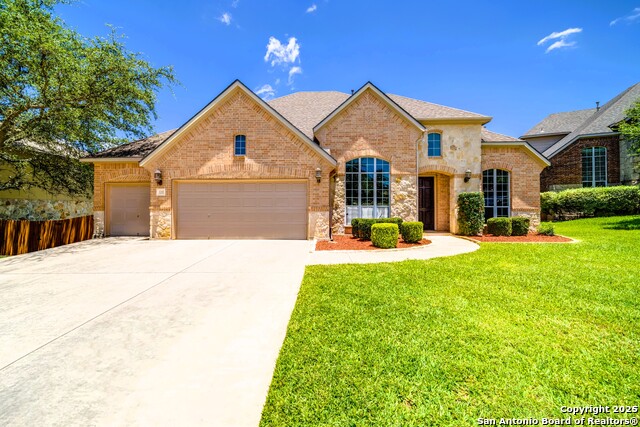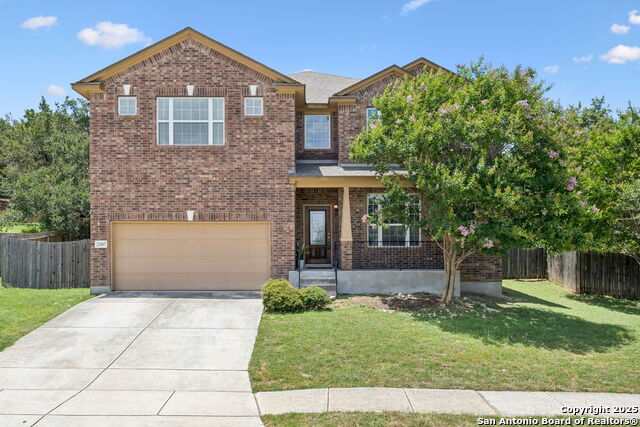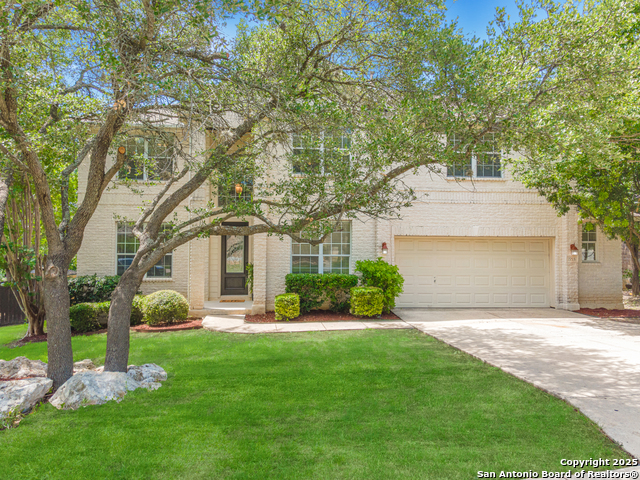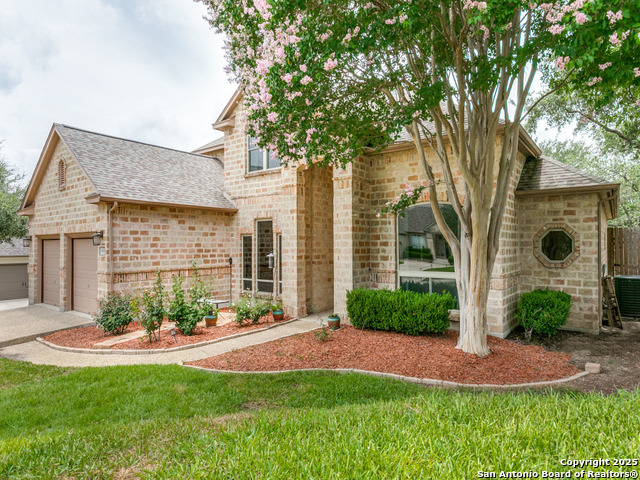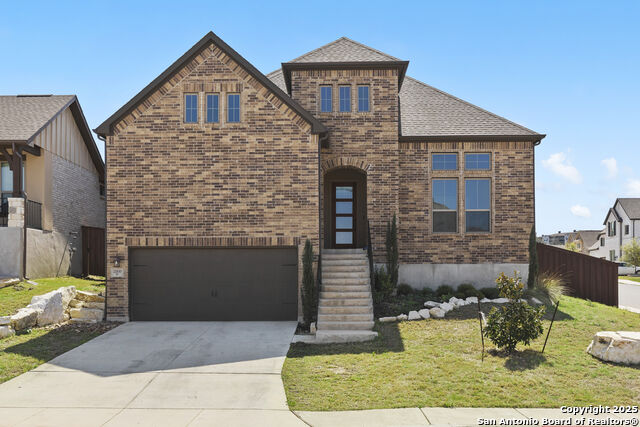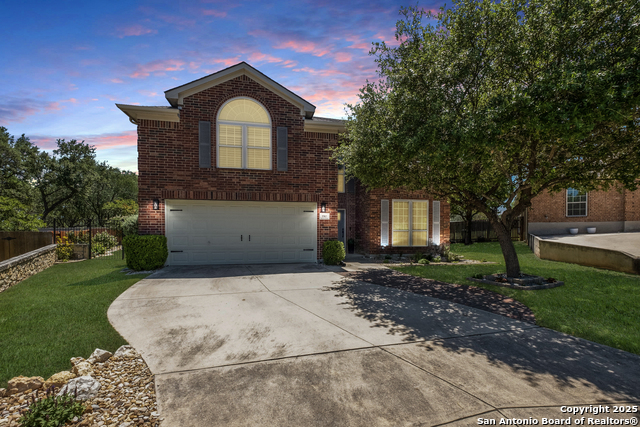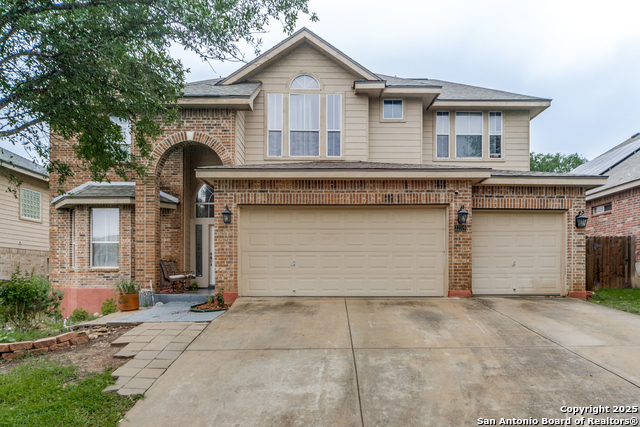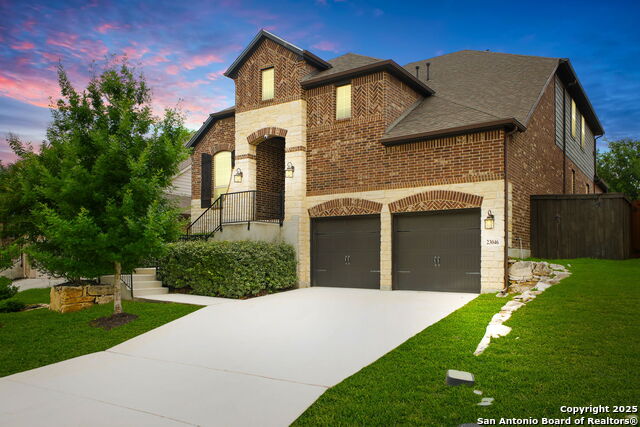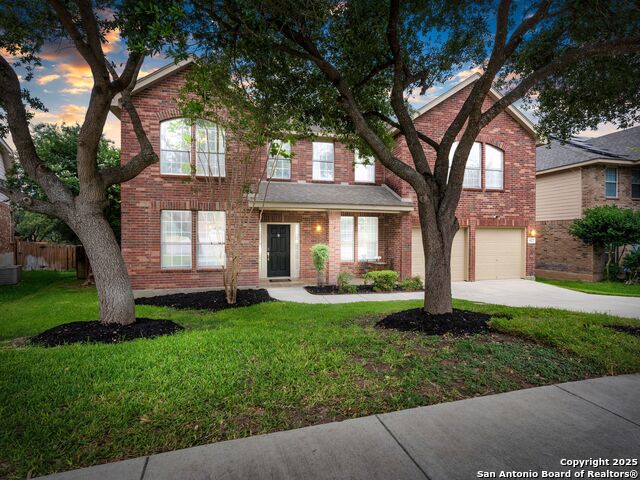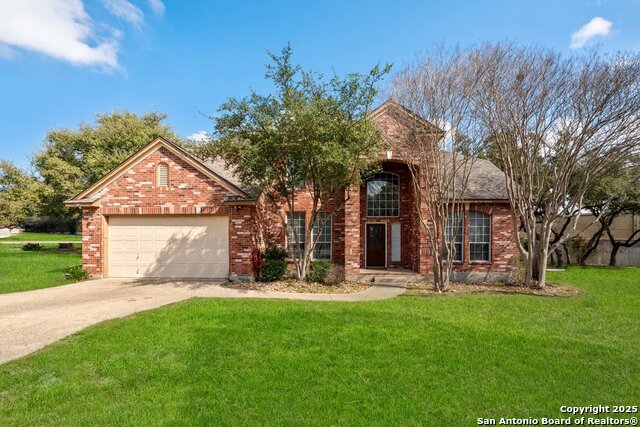20710 Meandering Cir, San Antonio, TX 78258
Property Photos

Would you like to sell your home before you purchase this one?
Priced at Only: $525,000
For more Information Call:
Address: 20710 Meandering Cir, San Antonio, TX 78258
Property Location and Similar Properties
- MLS#: 1873847 ( Single Residential )
- Street Address: 20710 Meandering Cir
- Viewed: 2
- Price: $525,000
- Price sqft: $176
- Waterfront: No
- Year Built: 2005
- Bldg sqft: 2987
- Bedrooms: 4
- Total Baths: 3
- Full Baths: 2
- 1/2 Baths: 1
- Garage / Parking Spaces: 2
- Days On Market: 31
- Additional Information
- County: BEXAR
- City: San Antonio
- Zipcode: 78258
- Subdivision: Peak At Promontory
- District: North East I.S.D.
- Elementary School: Wilderness Oak
- Middle School: Lopez
- High School: Ronald Reagan
- Provided by: Good To Go Realty
- Contact: Shane Tracey
- (210) 627-7295

- DMCA Notice
-
DescriptionWelcome to this beautifully designed 4 bedroom, 2.5 bath home spanning nearly 3,000 square feet all on one convenient level. Tucked inside the exclusive gated community of Peak at Promontory in the heart of Stone Oak, this home perfectly blends elegance, comfort, and everyday functionality. Step through the front door and be greeted by a wide, welcoming entryway that sets the tone for the luxurious details throughout. High ceilings, crown molding, a trey ceiling, and multiple architectural alcoves elevate the home's grand interior design. At the heart of the layout lies a dramatic circular foyer, guiding you effortlessly to the spacious living room, well designed kitchen, and grand formal dining room. The open concept living room is filled with natural light and centered around a cozy fireplace perfect for relaxing evenings or hosting guests. The chef's kitchen features gas cooking, black appliances, an abundance of cabinetry, and a convenient breakfast bar, with a sunny breakfast nook just steps away for casual dining. Retreat to the private primary suite, complete with a charming bay window ideal for a sitting area, and an ensuite bath offering double vanities, a soaking garden tub, and a separate walk in shower a true sanctuary after a long day. Three generously sized secondary bedrooms, a flexible home office or bonus room, and a stylish powder room provide all the space and versatility you need. Outside, enjoy two expansive deck areas overlooking a private, fenced backyard perfect for weekend BBQs, evening sunsets, or quiet mornings with coffee. Neutral tones throughout offer a blank canvas for your personal touch, while the location delivers unbeatable convenience just minutes to shopping, dining, and major highways including Hwy 281 and Loop 1604. Plus, it's located within the highly acclaimed Northeast ISD.
Payment Calculator
- Principal & Interest -
- Property Tax $
- Home Insurance $
- HOA Fees $
- Monthly -
Features
Building and Construction
- Apprx Age: 20
- Builder Name: Unknown
- Construction: Pre-Owned
- Exterior Features: Brick
- Floor: Carpeting, Ceramic Tile, Vinyl
- Foundation: Slab
- Kitchen Length: 13
- Roof: Composition
- Source Sqft: Appsl Dist
Land Information
- Lot Improvements: Street Paved, Curbs, Sidewalks
School Information
- Elementary School: Wilderness Oak Elementary
- High School: Ronald Reagan
- Middle School: Lopez
- School District: North East I.S.D.
Garage and Parking
- Garage Parking: Two Car Garage, Attached
Eco-Communities
- Energy Efficiency: Ceiling Fans
- Water/Sewer: Water System, Sewer System
Utilities
- Air Conditioning: One Central
- Fireplace: One, Living Room
- Heating Fuel: Natural Gas
- Heating: Central
- Recent Rehab: No
- Utility Supplier Elec: CPS
- Utility Supplier Gas: CPS
- Utility Supplier Sewer: SAWS
- Utility Supplier Water: SAWS
- Window Coverings: Some Remain
Amenities
- Neighborhood Amenities: Controlled Access, Pool, Park/Playground
Finance and Tax Information
- Days On Market: 30
- Home Faces: West, South
- Home Owners Association Fee: 550
- Home Owners Association Frequency: Annually
- Home Owners Association Mandatory: Mandatory
- Home Owners Association Name: PEAK AT PROMONTORY HOA
- Total Tax: 10873.7
Rental Information
- Currently Being Leased: No
Other Features
- Accessibility: 2+ Access Exits, First Floor Bath, Full Bath/Bed on 1st Flr, First Floor Bedroom
- Block: 39
- Contract: Exclusive Right To Sell
- Instdir: From Blanco Rd, go east on Wilderness Oak. Right on Cliff Park Ln. Left on Meandering Cir. Home on the left.
- Interior Features: One Living Area, Separate Dining Room, Two Eating Areas, Study/Library, Utility Room Inside, Open Floor Plan, Cable TV Available, High Speed Internet, All Bedrooms Downstairs, Laundry Room, Walk in Closets
- Legal Desc Lot: 27
- Legal Description: NCB 19215 BLK 39 LOT 27 (PROMONTORY POINTE UT-8 PUD PH 3)
- Occupancy: Owner
- Ph To Show: 210.222.2227
- Possession: Closing/Funding
- Style: One Story
Owner Information
- Owner Lrealreb: No
Similar Properties
Nearby Subdivisions
Arrowhead
Big Springs
Big Springs At Cactus Bl
Big Springs On The G
Canyon Rim
Canyon View
Canyons At Stone Oak
Centero At Stone Oak
Champion Springs
Champions Ridge
Champions Run
Coronado
Coronado - Bexar County
Crescent Oaks
Crescent Ridge
Echo Canyon
Enclave At Vineyard
Estates At Arrowhead
Estates At Champions Run
Fairways Of Sonterra
Greystone Country Es
Hidden Mesa
Hills Of Stone Oak
Iron Mountain Ranch
Knights Cross
La Cierra At Sonterra
Las Lomas
Legend Oaks
Mesa Grande
Mesa Verde
Mesa Vista
Mesas At Canyon Springs
Mountain Lodge
Northwind Estates
Oaks At Sonterra
Peak At Promontory
Point Bluff
Point Bluff At Rogers Ranch
Promontory Pointe
Quarry At Iron Mountain
Remington Heights
Rogers Ranch
Saddle Mountain
Sonterra
Sonterra The Midlands
Sonterra/greensview
Sonterra/the Highlands
Sonterrathe Highlands
Springs At Stone Oak
Steubing Ranch
Stone Mountain
Stone Oak
Stone Oak Parke
Stone Oak/the Hills
Stone Valley
The Gardens At Greystone
The Hills At Sonterra
The Pinnacle
The Renaissance
The Ridge At Stoneoak
The Summit At Stone Oak
The Villages At Stone Oak
The Vineyard
The Vineyard Ne
The Waters Of Sonterra
Village In The Hills
Villas At Mountain Lodge
Woods At Sonterra



























