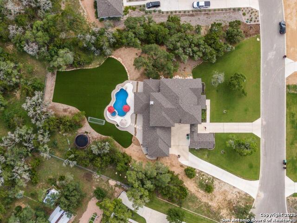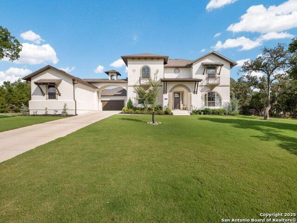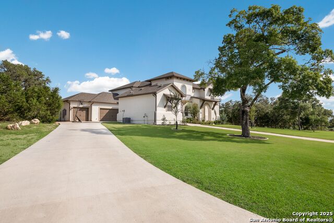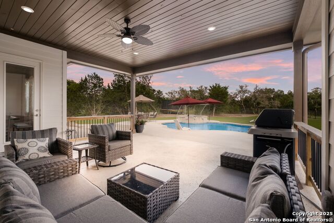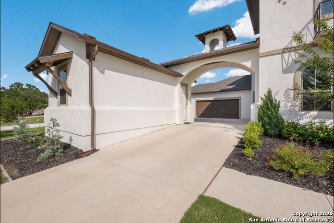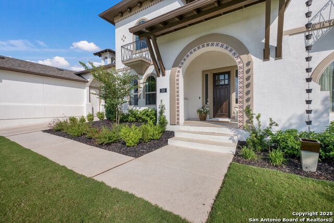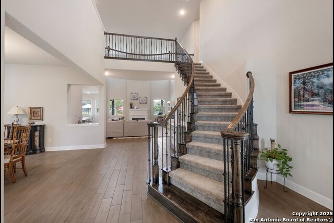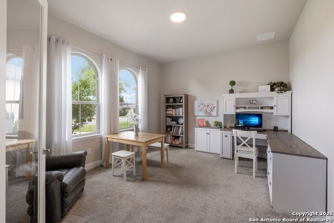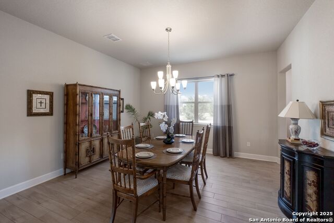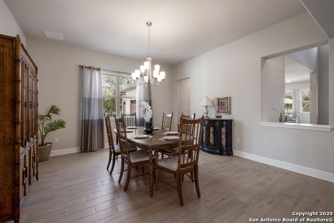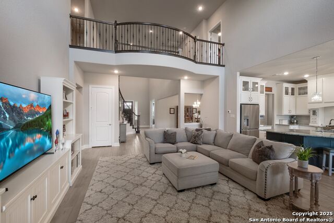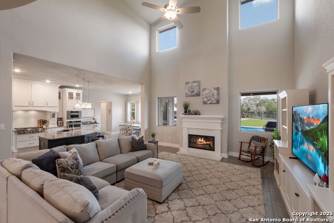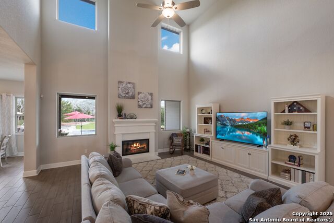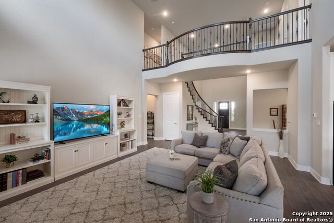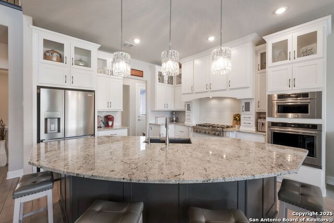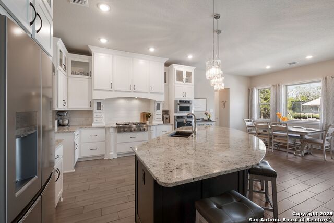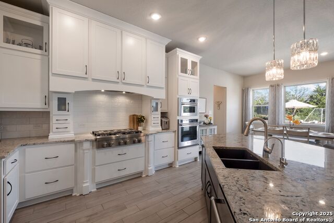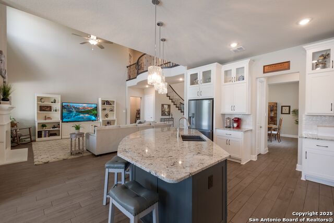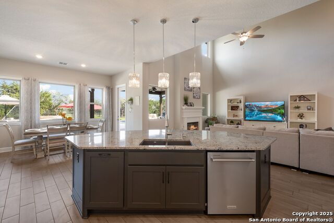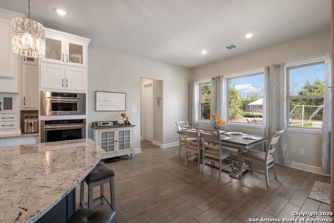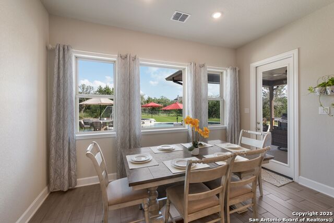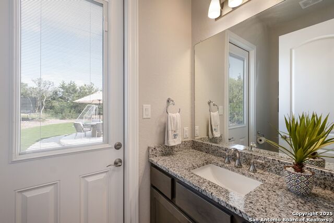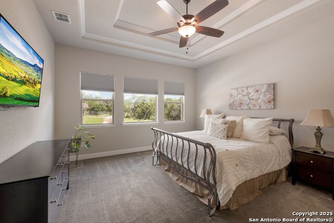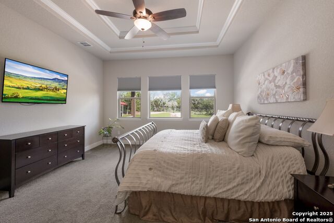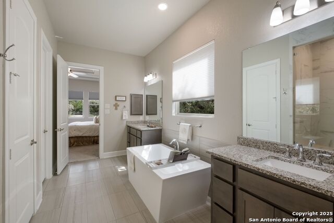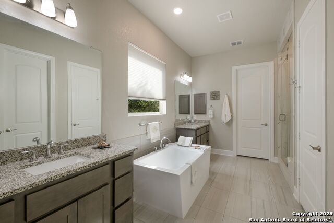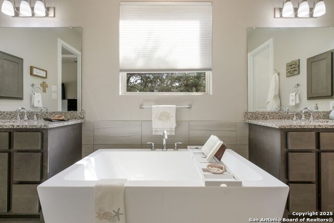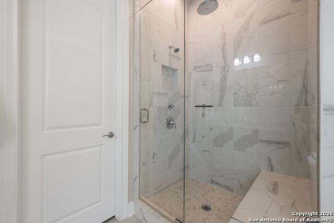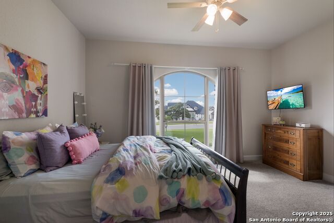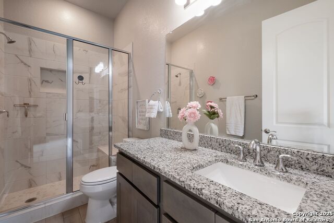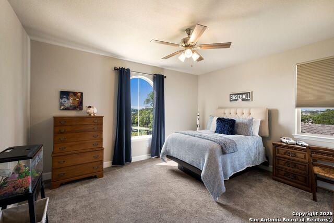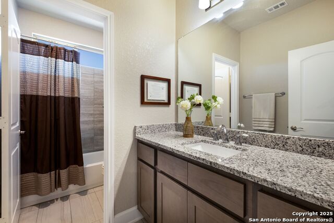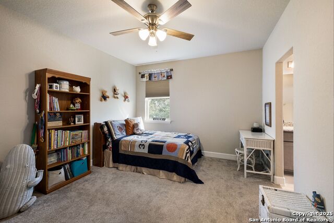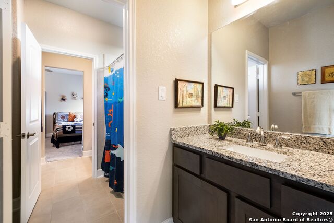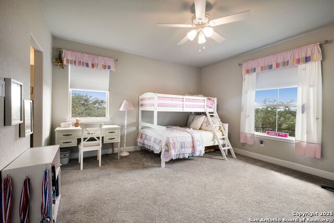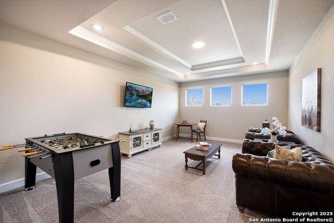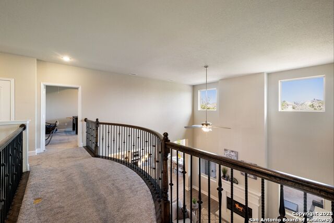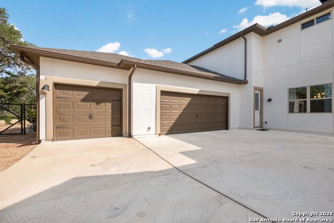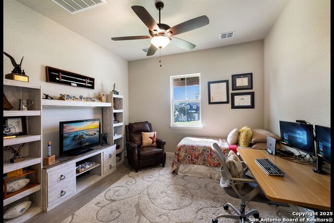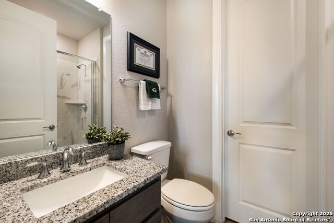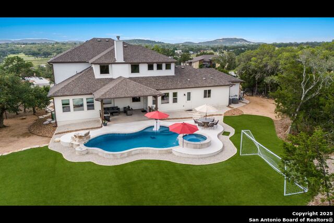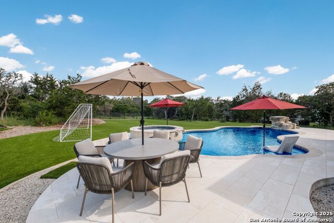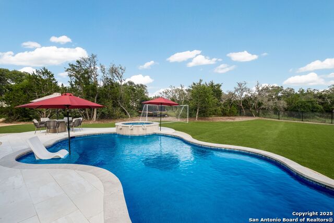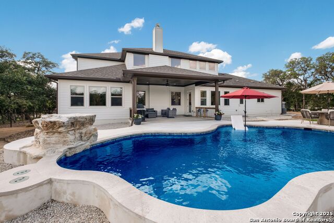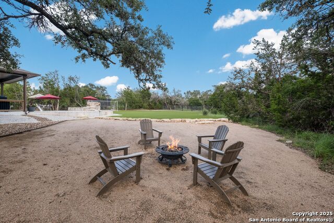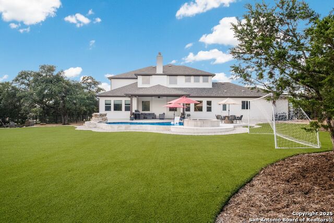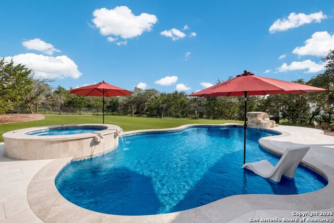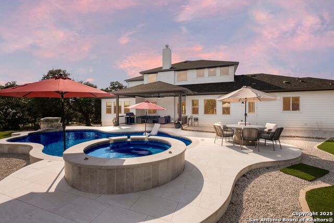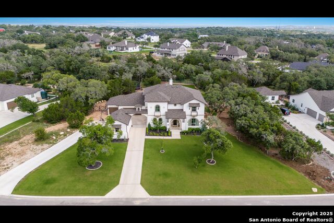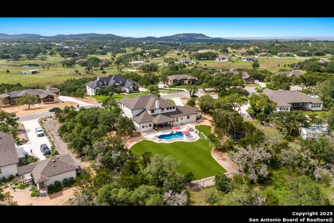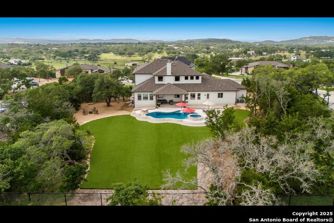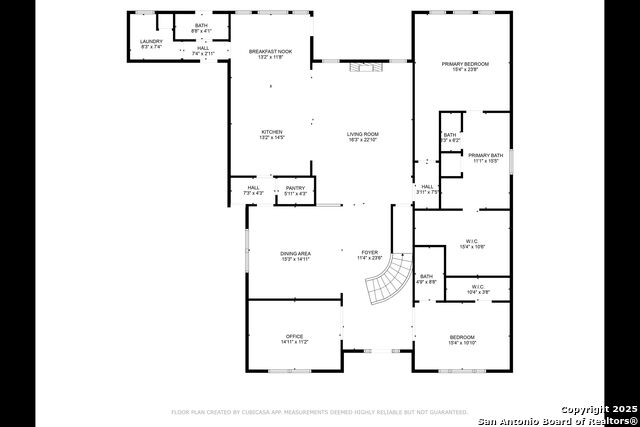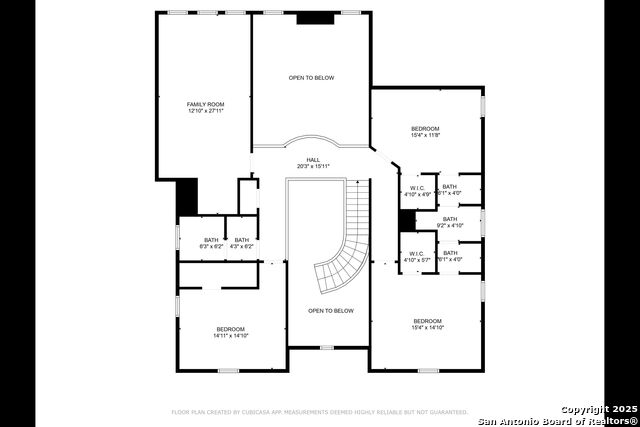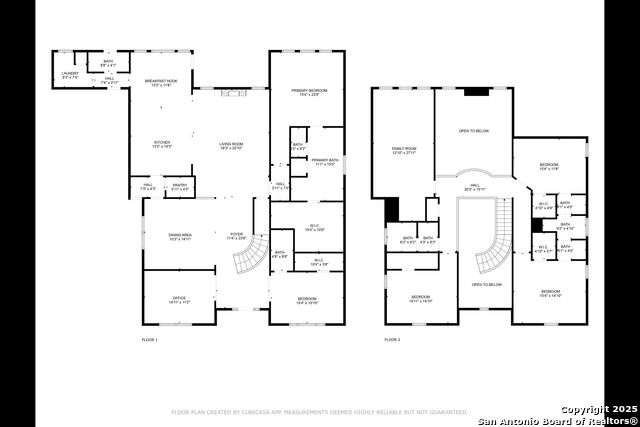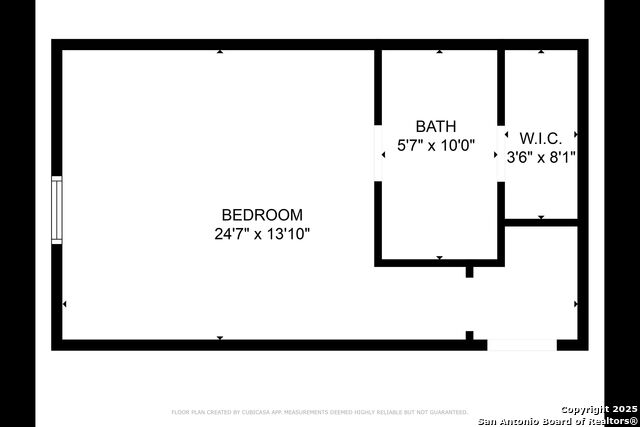215 Madrone , Boerne, TX 78006
Property Photos
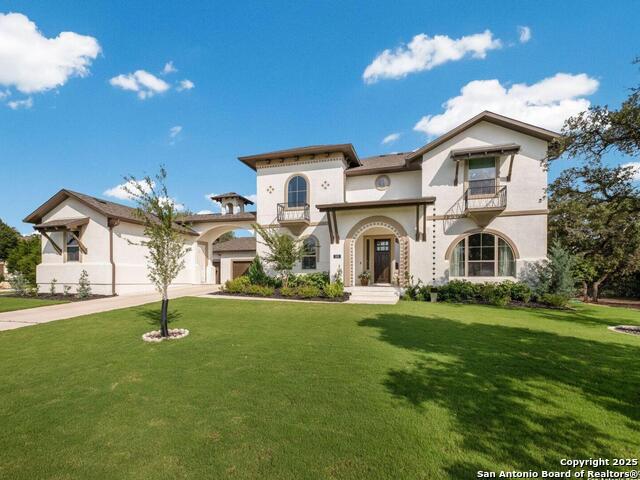
Would you like to sell your home before you purchase this one?
Priced at Only: $1,399,999
For more Information Call:
Address: 215 Madrone , Boerne, TX 78006
Property Location and Similar Properties
- MLS#: 1873768 ( Single Residential )
- Street Address: 215 Madrone
- Viewed: 158
- Price: $1,399,999
- Price sqft: $265
- Waterfront: No
- Year Built: 2023
- Bldg sqft: 5281
- Bedrooms: 6
- Total Baths: 6
- Full Baths: 5
- 1/2 Baths: 1
- Garage / Parking Spaces: 3
- Days On Market: 79
- Additional Information
- County: KENDALL
- City: Boerne
- Zipcode: 78006
- Subdivision: Bent Tree
- District: Boerne
- Elementary School: Curington
- Middle School: Boerne N
- High School: Boerne
- Provided by: Keller Williams Legacy
- Contact: Becky Taylor
- (210) 461-2255

- DMCA Notice
-
DescriptionExperience the tranquility and exclusivity of country living in Bent Tree, an intimate gated community located just a short 1.7 miles from Main Street in Boerne. This desirable neighborhood features only 95 wooded homesites, ensuring a peaceful and private lifestyle. This spacious home encompasses 4,945 square feet, complemented by a separate 336 square foot casita, all situated on a generous 1.05 acre private lot with a fully fenced backyard. Designed for both comfort and elegance, the main residence offers five bedrooms and four and a half bathrooms, while the separate casita provides an additional bedroom and bathroom. The downstairs area boasts low maintenance wood look tile flooring throughout. The main level offers an open concept design that seamlessly integrates a dedicated office, a formal dining room, and a separate eat in breakfast area. You'll also find a downstairs secondary bedroom complete with its own full bathroom. The gourmet kitchen is a true culinary haven, featuring upgraded luxury cabinetry, gas cooking, stainless steel appliances, and an expansive island with a breakfast bar. A thoughtfully designed half bathroom with exterior door access is also located downstairs, providing convenience for outdoor activities and swimming pool users.The primary bedroom serves as a private retreat, complete with separate vanities, a freestanding bathtub, an oversized walk in shower with a bench, and a large walk in closet. Upstairs, you'll find three additional secondary bedrooms two with a Jack and Jill bathroom setup, and one with its own full bathroom as well as a large game room with doors for sound isolation.The backyard is an absolute oasis, featuring a luxurious Keith Zars pool with an attached spa, oversized covered patio perfect for outdoor entertaining, turf field ideal for sports and recreation, fully fenced yard, and mature trees that provide exceptional privacy. Additional highlights of this remarkable property include a three car garage with epoxy flooring and a sink, water softener, reverse osmosis, gutters, as well as an in ground propane tank. Residents of Bent Tree also benefit from access to the award winning Boerne ISD!
Payment Calculator
- Principal & Interest -
- Property Tax $
- Home Insurance $
- HOA Fees $
- Monthly -
Features
Building and Construction
- Builder Name: Texas Homes
- Construction: Pre-Owned
- Exterior Features: Stucco
- Floor: Carpeting, Ceramic Tile
- Foundation: Slab
- Kitchen Length: 13
- Roof: Composition
- Source Sqft: Appsl Dist
Land Information
- Lot Description: County VIew, 1 - 2 Acres, Mature Trees (ext feat)
- Lot Improvements: Street Paved
School Information
- Elementary School: Curington
- High School: Boerne
- Middle School: Boerne Middle N
- School District: Boerne
Garage and Parking
- Garage Parking: Three Car Garage, Attached
Eco-Communities
- Energy Efficiency: Ceiling Fans
- Water/Sewer: Septic, City
Utilities
- Air Conditioning: Two Central
- Fireplace: One, Living Room
- Heating Fuel: Electric
- Heating: Central
- Recent Rehab: No
- Utility Supplier Elec: Bandera
- Utility Supplier Water: Texas Water
- Window Coverings: Some Remain
Amenities
- Neighborhood Amenities: Controlled Access, Jogging Trails
Finance and Tax Information
- Days On Market: 74
- Home Faces: North, West
- Home Owners Association Fee: 268
- Home Owners Association Frequency: Quarterly
- Home Owners Association Mandatory: Mandatory
- Home Owners Association Name: THE POA AT BENT TREE
- Total Tax: 16893.5
Rental Information
- Currently Being Leased: No
Other Features
- Accessibility: 2+ Access Exits
- Contract: Exclusive Right To Sell
- Instdir: From Hwy 87, go north on Sisterdale Rd. Left on Bent Tree Dr. Right on Madrone Trail. Home on the left.
- Interior Features: Two Living Area, Separate Dining Room, Two Eating Areas, Island Kitchen, Breakfast Bar, Loft, Utility Room Inside, Secondary Bedroom Down, High Ceilings, Open Floor Plan, Cable TV Available, High Speed Internet, Laundry Main Level, Laundry Room, Walk in Closets
- Legal Desc Lot: 72
- Legal Description: BENT TREE UNIT 3 BLK D LOT 72, 1.05 ACRES
- Occupancy: Owner
- Ph To Show: 210.222.2227
- Possession: Closing/Funding
- Style: Two Story
- Views: 158
Owner Information
- Owner Lrealreb: No
Nearby Subdivisions
(cobcentral) City Of Boerne Ce
Acres North
Anaqua Springs Ranch
Balcones Creek
Bent Tree
Bentwood
Bisdn
Bluegrass
Boerne
Boerne Heights
Brentwood
Caliza Reserve
Champion Heights
Champion Heights - Kendall Cou
Chaparral Creek
Cheevers
Cibolo Crossing
City
Cordillera Ranch
Corley Farms
Country Bend
Coveney Ranch
Creekside
Creekside Place
Cypress Bend On The Guadalupe
Deep Hollow
Diamond Ridge
Dietert
Dresden Wood
Dresden Wood 1
Durango Reserve
Eastland Terr/boerne
English Oaks
Esperanza
Esperanza - Kendall County
Esser Addition
Estancia
Evergreen Courts
Fox Falls
Friendly Hills
Garden Creek Ii
George's Ranch
George's Ranch - Adeline
Greco Bend
Harnisch Baer
Harnisch & Baer
Hidden Oaks
High Point Ranch Subdivision
Hillview
Indian Acres
Indian Creek Acres
Indian Hills
Indian Springs
Irons & Gates Addition
Irons & Grahams Addition
K-bar-m Ranch
Kendall Creek Estates
Kendall Oaks
Kendall Woods
Kendall Woods Estate
Kendall Woods Estates
Kernaghan Addition
Lake Country
Lakeside Acres
Limestone Ranch
Menger Springs
Miralomas Garden Homes Unit 1
Miralomas The Reserve
Moosehead Manor
Mountain Laurel Heights
Mountain S F
N/a
Na
Nollkamper Subdivision
None
Not In Defined
Not In Defined Subdivision
Oak Park
Oak Park Addition
Oak Retreat
Out/kendall
Out/kendall Co.
Pecan Spring Ranch
Pecan Springs
Platten Creek
Pleasant Valley
Randy Addition
Ranger Creek
Regency At Esperanza
Regency At Esperanza - Flamenc
Regency At Esperanza - Sardana
Regency At Esperanza - Zambra
Regency At Esperanza Sardana
Regent Park
Ridge At Tapatio
River Mountain Ranch
River View
Rolling Acres
Rosewood Gardens
Sabinas Creek Ranch
Sabinas Creek Ranch Phase 1
Sabinas Creek Ranch Phase 2
Saddlehorn
Sage Oaks
Scenic Crest
Schertz Addition
Serenity Oaks Estates
Shadow Valley Ranch
Shoreline Park
Silver Hills
Sonderland
Southern Oaks
Sparkling Springs Ra
Springs Of Cordillera Ranch
Sundance Ranch
Sunrise
Tapatio Springs
The Bristow Of Upper Balcones
The Crossing
The Crossing At Kenberg
The Crossing Mountain Creek
The Ranches At Creekside
The Reserve At Saddlehorn
The Villas At Hampton Place
The Woods Of Boerne Subdivisio
The Woods Of Frederick Creek
Toll Brothers At George's Ranc
Trails Of Herff Ranch
Trailwood
Village Oaks
Waterstone
Waterstone On The Guadalupe
Windwood Es
Windwood Estates
Woods Of Frederick Creek
Woodside Village



