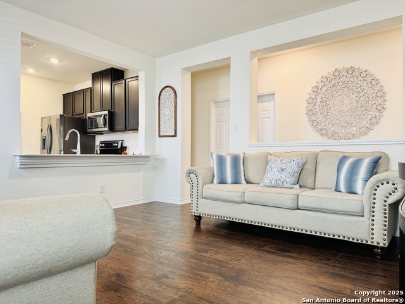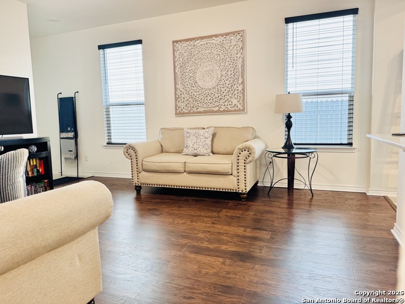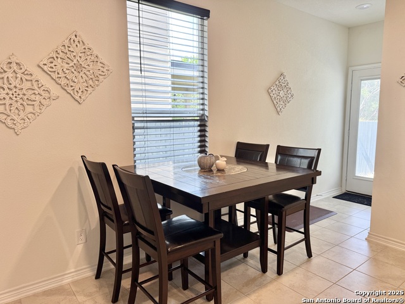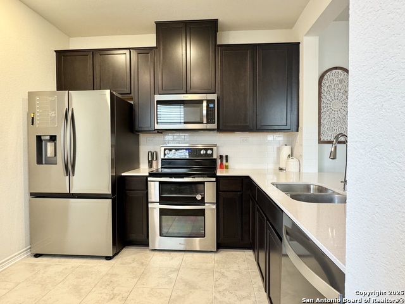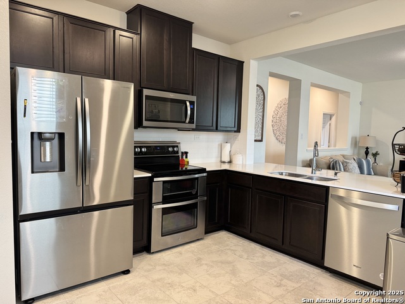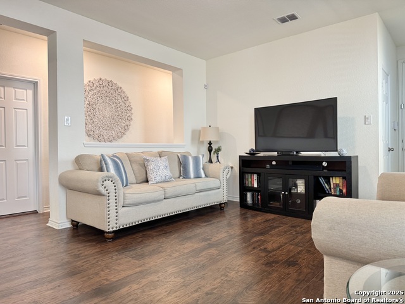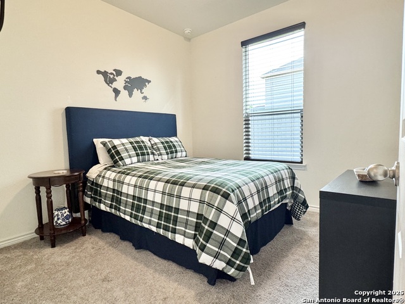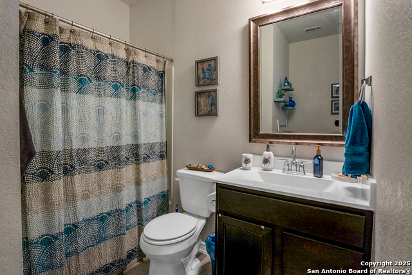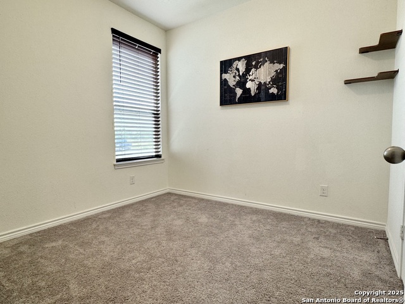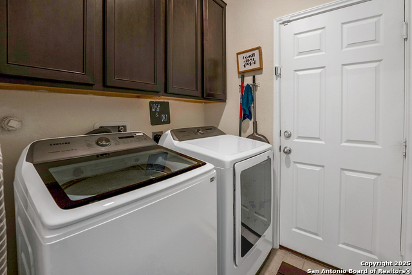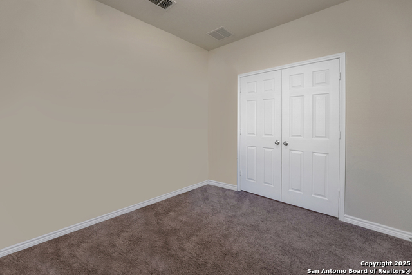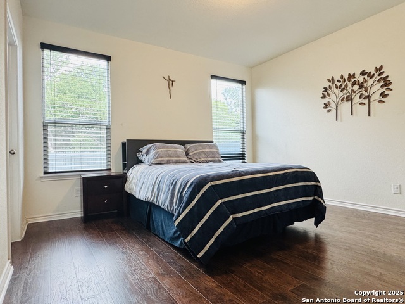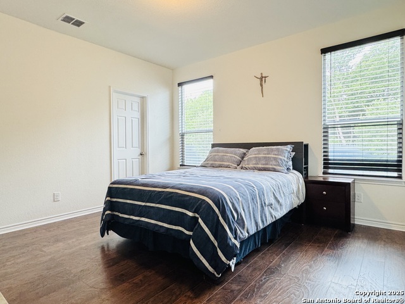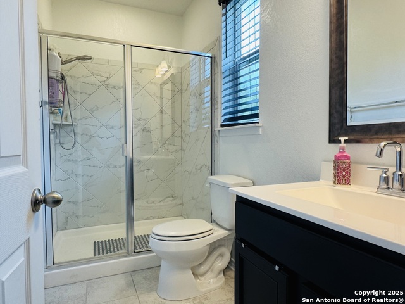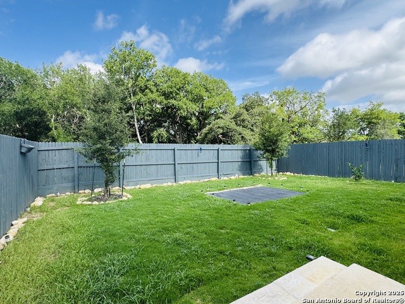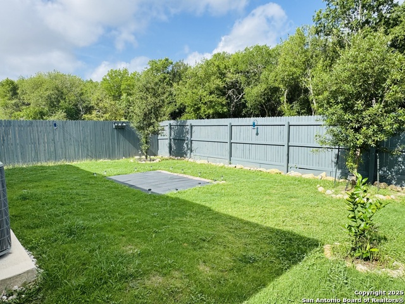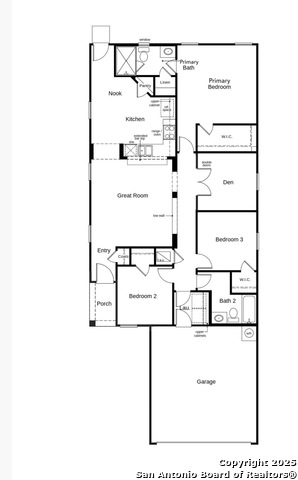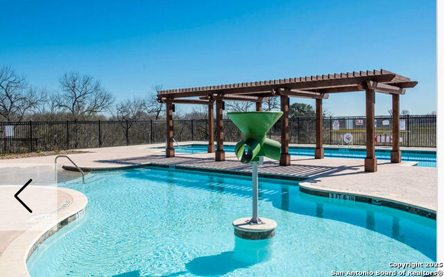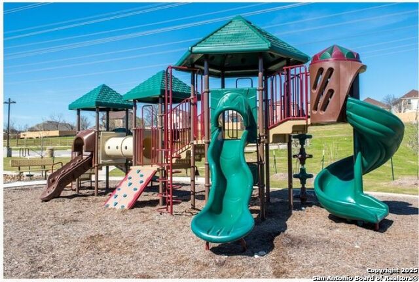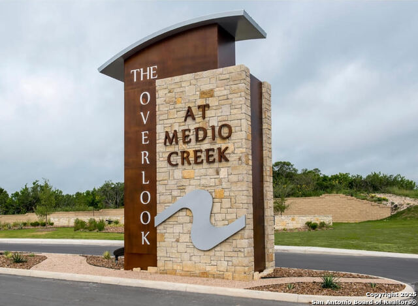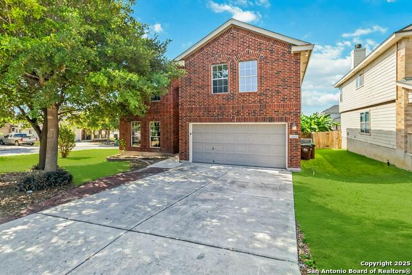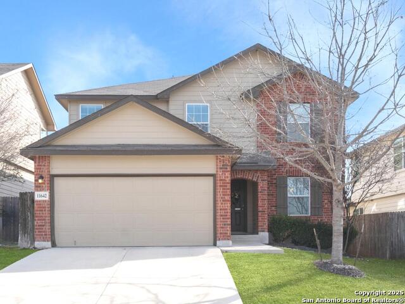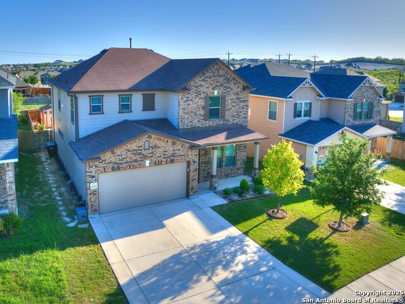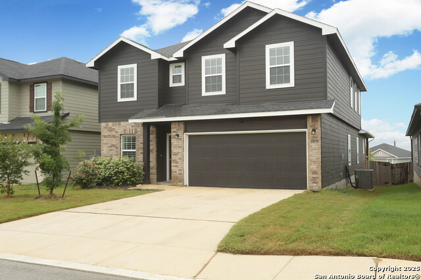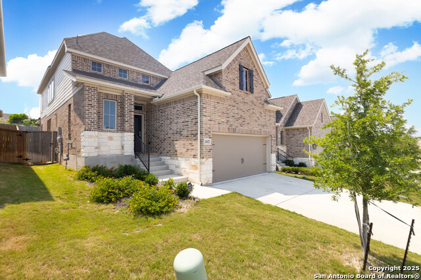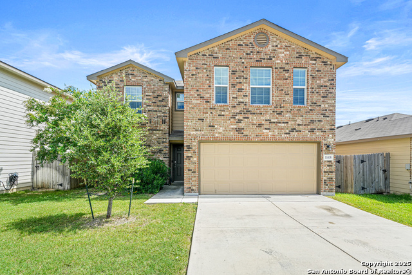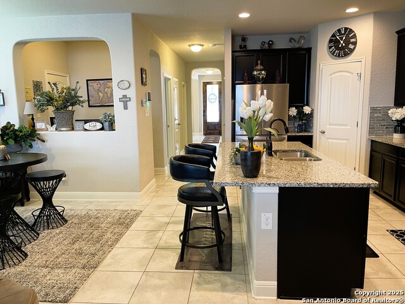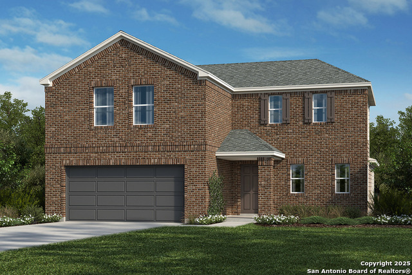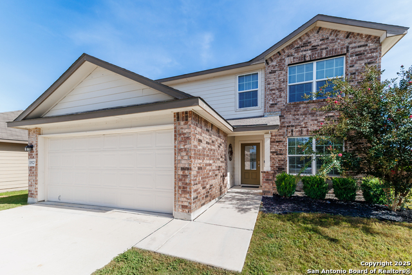1919 Overlook Knoll, San Antonio, TX 78245
Property Photos
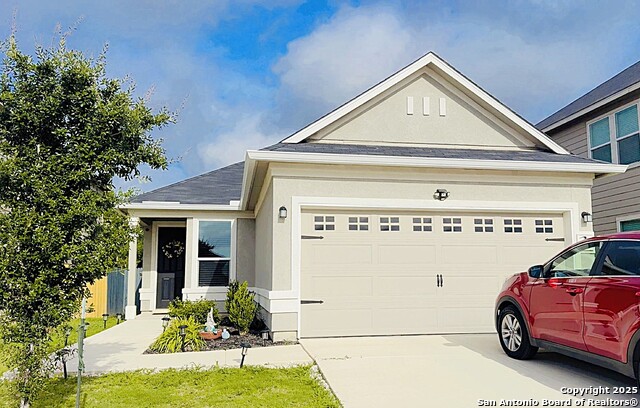
Would you like to sell your home before you purchase this one?
Priced at Only: $274,999
For more Information Call:
Address: 1919 Overlook Knoll, San Antonio, TX 78245
Property Location and Similar Properties
- MLS#: 1873752 ( Single Residential )
- Street Address: 1919 Overlook Knoll
- Viewed: 55
- Price: $274,999
- Price sqft: $199
- Waterfront: No
- Year Built: 2022
- Bldg sqft: 1381
- Bedrooms: 4
- Total Baths: 2
- Full Baths: 2
- Garage / Parking Spaces: 2
- Days On Market: 84
- Additional Information
- County: BEXAR
- City: San Antonio
- Zipcode: 78245
- Subdivision: Overlook At Medio Creek Ut 1
- District: Northside
- Elementary School: Mary Michael
- Middle School: Robert Vale
- High School: Stevens
- Provided by: LPT Realty, LLC
- Contact: Ricardo Paredes
- (210) 409-8855

- DMCA Notice
-
DescriptionPerfect home for all First Time Buyers, Military Relocations, Investors & Airbnb Hosts, this beautifully upgraded 4 Bed / 2 Bath home is located in a quiet cul de sac with no rear neighbors, offering privacy and peace just minutes from Lackland AFB, major highways, shopping, and San Antonio's top attractions. Features You'll Love: $0 Down Payment Eligible, 9 Foot Ceilings Throughout, Spacious Master Suite, Walk In Closets, Energy Efficient Build = Lower Bills, Large Backyard Perfect for BBQs, Family Time & Entertaining, Double Door Loft, Ideal for Home Office or Game Room, 2 Car Garage with Ample Storage, Access to Exclusive Community Amenities: Pool, BBQ Area & Playground Prime Location * Smart Investment * Move In Ready Whether you're starting fresh, relocating for duty, or building your rental portfolio, this home checks every box! Schedule your showing today before it's gone!
Payment Calculator
- Principal & Interest -
- Property Tax $
- Home Insurance $
- HOA Fees $
- Monthly -
Features
Building and Construction
- Builder Name: KB HOMES
- Construction: Pre-Owned
- Exterior Features: Stucco, Siding
- Floor: Carpeting, Ceramic Tile, Wood
- Foundation: Slab
- Kitchen Length: 14
- Roof: Composition, Heavy Composition
- Source Sqft: Appraiser
Land Information
- Lot Description: Cul-de-Sac/Dead End, On Greenbelt, 1/4 - 1/2 Acre, 1/2-1 Acre, Level
- Lot Improvements: Street Paved, Curbs, Street Gutters, Sidewalks, Streetlights, Fire Hydrant w/in 500', Asphalt, Private Road, County Road, City Street, Interstate Hwy - 1 Mile or less, US Highway, Other
School Information
- Elementary School: Mary Michael
- High School: Stevens
- Middle School: Robert Vale
- School District: Northside
Garage and Parking
- Garage Parking: Two Car Garage
Eco-Communities
- Energy Efficiency: Energy Star Appliances
- Green Certifications: Energy Star Certified
- Green Features: EF Irrigation Control
- Water/Sewer: City
Utilities
- Air Conditioning: One Central
- Fireplace: Not Applicable
- Heating Fuel: Electric
- Heating: Central
- Window Coverings: Some Remain
Amenities
- Neighborhood Amenities: Pool, Tennis, Park/Playground, Jogging Trails, Sports Court, Bike Trails, BBQ/Grill, Basketball Court, Volleyball Court, Other - See Remarks
Finance and Tax Information
- Days On Market: 119
- Home Owners Association Fee: 424
- Home Owners Association Frequency: Annually
- Home Owners Association Mandatory: Mandatory
- Home Owners Association Name: ALAMO MANAGEMENT GROUP
- Total Tax: 4700
Rental Information
- Currently Being Leased: No
Other Features
- Block: 141
- Contract: Exclusive Right To Sell
- Instdir: Take W Loop 1604 Continue on W Loop 1604 S. Take Falcon Wolf, Big Wolf Creek and Marbach Rd to Overlook Knoll Medio Creek Subdivision.
- Interior Features: One Living Area, Liv/Din Combo, Separate Dining Room, Eat-In Kitchen, Two Eating Areas, Island Kitchen, Breakfast Bar, Study/Library, Game Room, Media Room, Loft, Utility Room Inside, Utility Area in Garage, 1st Floor Lvl/No Steps, High Ceilings, Open Floor Plan, Cable TV Available, High Speed Internet, All Bedrooms Downstairs, Laundry Main Level, Laundry Room, Telephone, Walk in Closets
- Legal Desc Lot: 60
- Legal Description: CB 4332A ( OVERLOOK AT MEDIO CREEK UT6), BLOCK 141 LOT 60
- Miscellaneous: City Bus, As-Is
- Occupancy: Owner
- Ph To Show: 2102222227
- Possession: Closing/Funding
- Style: One Story
- Views: 55
Owner Information
- Owner Lrealreb: No
Similar Properties
Nearby Subdivisions
45's
Adams Hill
Amber Creek
Amberwood
American Lotus
Amhurst
Amhurst Sub
Arcadia Ridge
Arcadia Ridge Ph1 Ut1b
Arcadia Ridge Phase 1 - Bexar
Ashton Park
Ashton Park Ut1
Big Country
Blue Skies Ut-1
Briggs Ranch
Brookmill
Canyons At Amhurst
Champions Landing
Champions Manor
Champions Park
Chestnut Springs
Coolcrest
Crossing At Westlakes
Dove Creek
Dove Heights
Dove Landing
Dove Meadow
El Sendero At Westla
Emerald Place
Enclave At Lakeside
Felder Ranch Ut-1a
Felder Ranch Ut1a
Grosenbacher Ranch
Harlach Farms
Heritage
Heritage Farm
Heritage Farm S I
Heritage Farms
Heritage Farms Ii
Heritage Northwest
Heritage Park
Heritage Park Ns/sw
Heritage Park Nssw Ii
Hidden Bluffs
Hidden Bluffs @ Texas Research
Hidden Bluffs At Trp
Hidden Canyons
Highpoint 45'
Hillcrest
Hillcrest Sub Ut-2a
Horizon Ridge
Hummingbird Estates
Hunt Crossing
Hunters Ranch
Kriewald
Kriewald Place
Kriewald Rd Ut-1
Ladera
Ladera Enclave
Ladera High Point
Ladera North
Ladera North Ridge
Lakeside
Lakeview
Lakeview Ut1 P U D
Landera
Landon Ridge
Laurel Mountain Ranch
Laurel Vista
Laurel Vistas
Marbach Place
Marbach Village
Melissa Ranch
Meridian
Mesa Creek
Mesa Creek Sub Ut2
Mesquite Ridge
Mountain Laurel Ranch
N/a
Overlook At Medio Creek Ut-1
Park Place
Park Place (ns)
Park Place Phase Ii U-1
Potranco
Potranco Run
Remington Ranch
Robbins Point
Robbins Pointe
Santa Fe Trail
Seale
Seale Subd
Sienna Park
Spring Creek
Stone Creek
Stonecreek Unit1
Stonehill
Stoney Creek
Sundance
Sundance Square
Sunset
Texas Research Park
The Canyons At Amhurst
The Enclave At Lakeside
Tierra Buena
Trails Of Santa Fe
Tres Laurels
Trophy Ridge
Unknown
Waters Edge - Bexar County
West Pointe Gardens
Westbury Place
Westlakes
Weston Oaks
Wolf Creek



