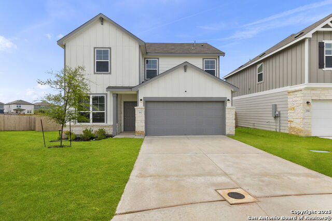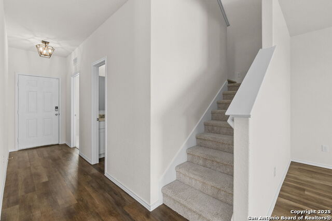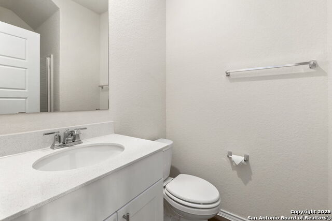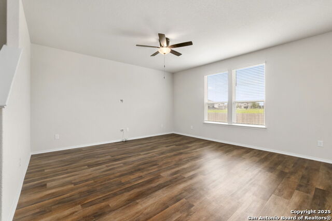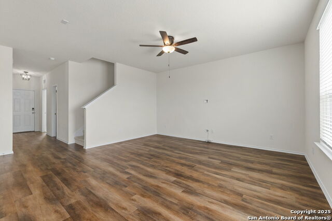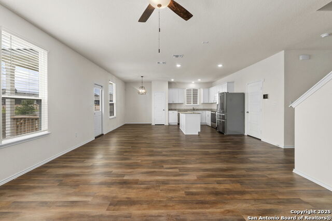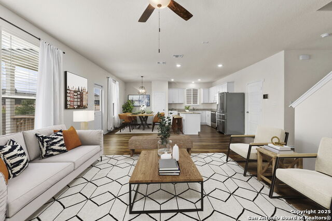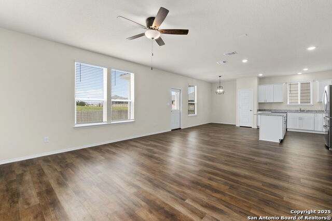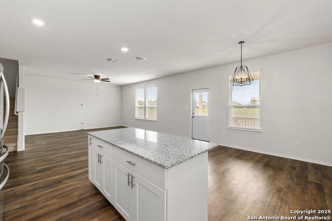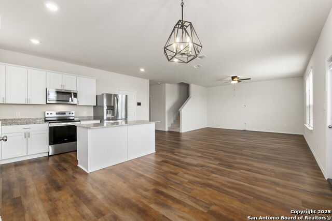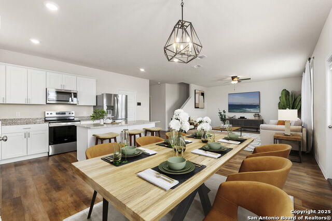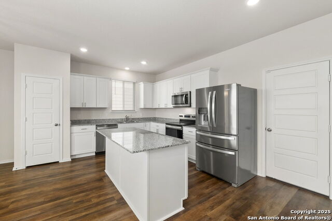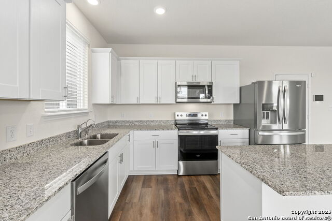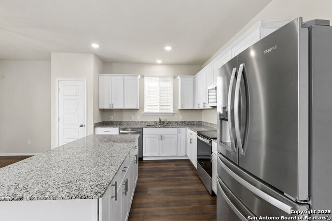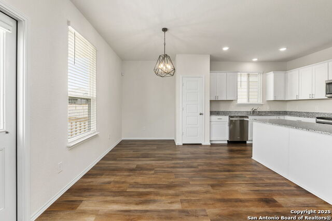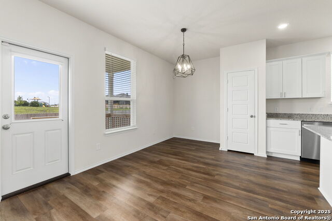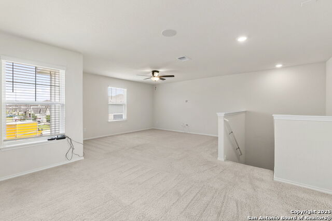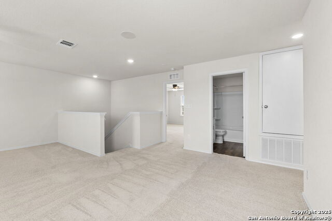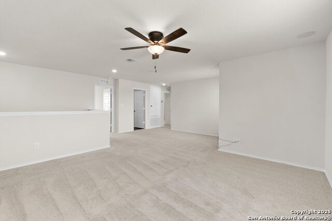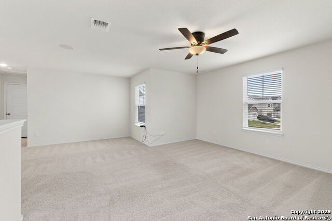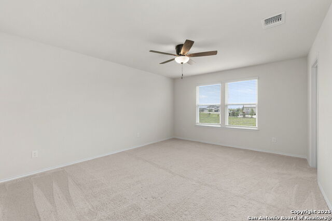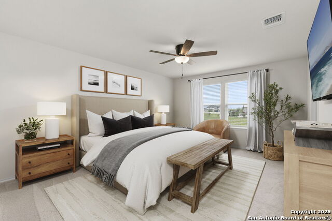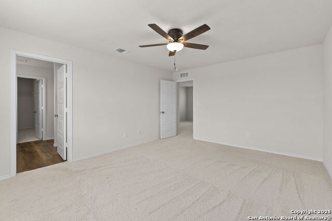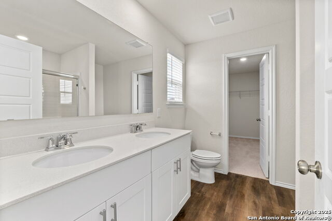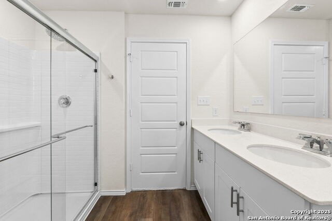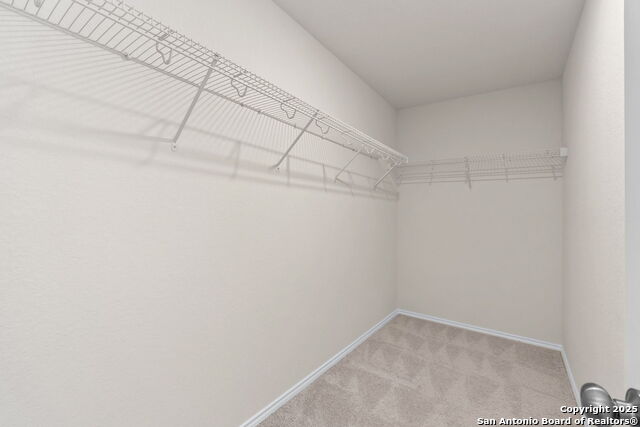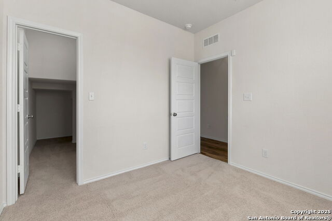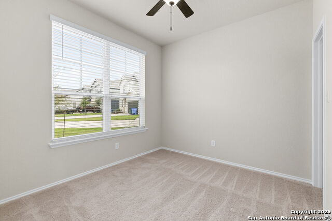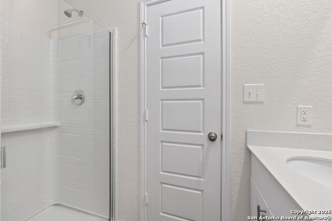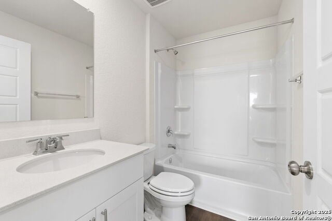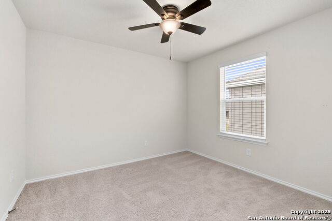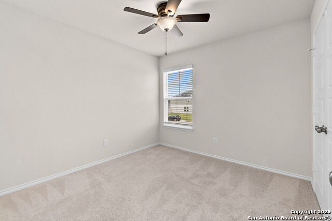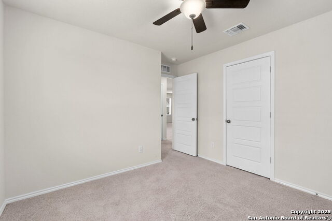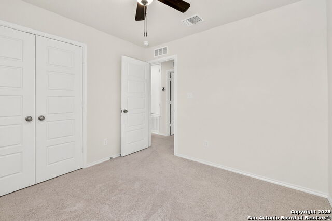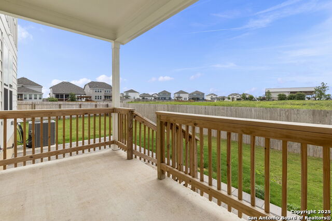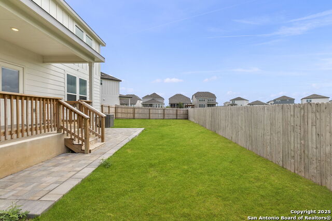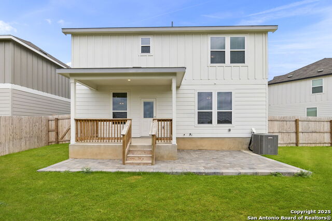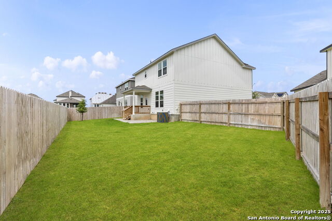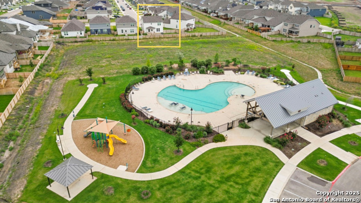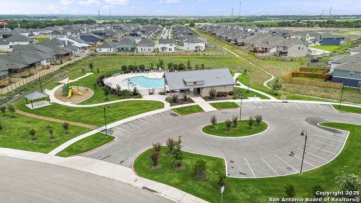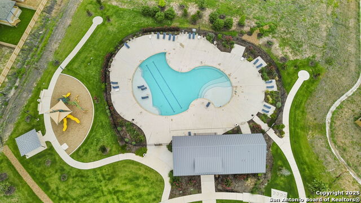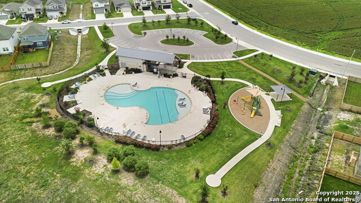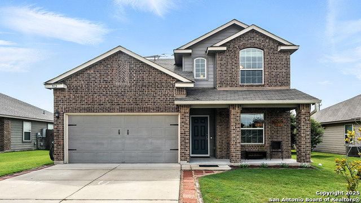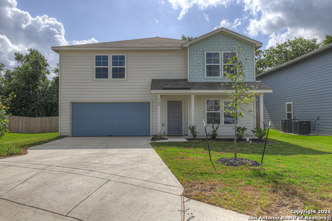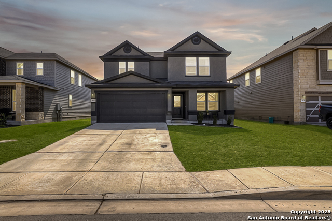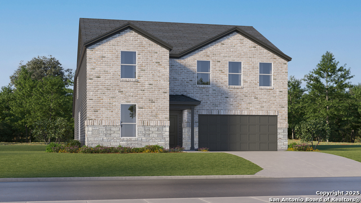162 Hazy Glade, Seguin, TX 78155
Property Photos
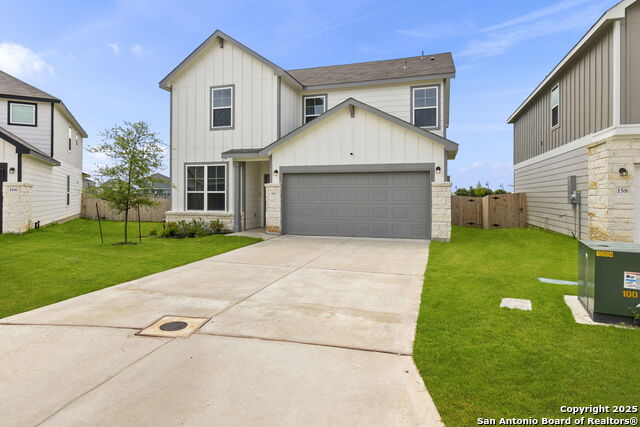
Would you like to sell your home before you purchase this one?
Priced at Only: $310,000
For more Information Call:
Address: 162 Hazy Glade, Seguin, TX 78155
Property Location and Similar Properties
- MLS#: 1873648 ( Single Residential )
- Street Address: 162 Hazy Glade
- Viewed: 22
- Price: $310,000
- Price sqft: $149
- Waterfront: No
- Year Built: 2024
- Bldg sqft: 2079
- Bedrooms: 4
- Total Baths: 3
- Full Baths: 3
- Garage / Parking Spaces: 2
- Days On Market: 33
- Additional Information
- County: GUADALUPE
- City: Seguin
- Zipcode: 78155
- Subdivision: Lily Springs
- District: Navarro Isd
- Elementary School: Navarro
- Middle School: Navarro
- High School: Navarro
- Provided by: Coldwell Banker D'Ann Harper, REALTOR
- Contact: John Espinosa
- (210) 483-6400

- DMCA Notice
-
Description***Refrigerator included, up to $5,000 in seller concessions, and plumbing for a water softener***. Bright, functional, and full of charm this two story home offers the space and style today's buyers are seeking. Ideally situated between New Braunfels and Seguin with quick access to Highway 46, the location provides small town living with big time convenience. Inside, the open layout seamlessly connects the spacious living room, dining area, and kitchen, creating a natural gathering space for friends and family. A downstairs bedroom with a walk in closet offers flexible options for guests, an office, or a hobby room. The kitchen is sure to impress with granite countertops, white cabinetry, a center island, and stainless steel appliances. Upstairs, a generous loft makes the perfect second living area or playroom. The grand primary suite offers room to unwind, featuring an expansive en suite bathroom with dual sinks, a walk in shower, and a large walk in closet. Two additional bedrooms and a full bath round out the second level. Step out back to a covered patio overlooking a grassy backyard ideal for outdoor dining, play, or relaxing in the shade. Be sure to view the full list of upgrades for more thoughtful touches that make this home a standout.
Payment Calculator
- Principal & Interest -
- Property Tax $
- Home Insurance $
- HOA Fees $
- Monthly -
Features
Building and Construction
- Builder Name: Centex
- Construction: Pre-Owned
- Exterior Features: Stone/Rock, Siding
- Floor: Carpeting, Vinyl
- Foundation: Slab
- Kitchen Length: 18
- Roof: Composition
- Source Sqft: Appsl Dist
Land Information
- Lot Description: On Greenbelt, Level
- Lot Improvements: Street Paved, Street Gutters, Sidewalks, Streetlights
School Information
- Elementary School: Navarro Elementary
- High School: Navarro High
- Middle School: Navarro
- School District: Navarro Isd
Garage and Parking
- Garage Parking: Two Car Garage, Attached
Eco-Communities
- Energy Efficiency: Programmable Thermostat, Double Pane Windows, Energy Star Appliances, Radiant Barrier, Low E Windows
- Green Certifications: Energy Star Certified
- Water/Sewer: Water System, Sewer System
Utilities
- Air Conditioning: One Central
- Fireplace: Not Applicable
- Heating Fuel: Electric
- Heating: Central
- Window Coverings: Some Remain
Amenities
- Neighborhood Amenities: None
Finance and Tax Information
- Days On Market: 32
- Home Owners Association Fee: 600
- Home Owners Association Frequency: Annually
- Home Owners Association Mandatory: Mandatory
- Home Owners Association Name: ALAMA MANAGEMENT GROUP
- Total Tax: 611.78
Other Features
- Contract: Exclusive Right To Sell
- Instdir: Sun Meadow Lane and Hazy Glade Drive
- Interior Features: One Living Area, Eat-In Kitchen, Island Kitchen, Game Room, Utility Room Inside, Secondary Bedroom Down, High Ceilings, Cable TV Available, High Speed Internet
- Legal Desc Lot: 15
- Legal Description: Lily Springs #2 Block 6 Lot 15 0.13 Ac
- Occupancy: Vacant
- Ph To Show: 2106010204
- Possession: Closing/Funding
- Style: Two Story
- Views: 22
Owner Information
- Owner Lrealreb: No
Similar Properties
Nearby Subdivisions
10 Industrial Park
A M Esnaurizar Surv Abs #20
Acre
Altenhof
Apache
Arroyo Del Cielo
Arroyo Ranch
Arroyo Ranch Ph 1
Arroyo Ranch Ph 2
Baker Isaac
Bartholomae
Bauer
Bruns
Castlewood Est East
Caters Parkview
Century Oaks
Chaparral
College View
College View #1
Cordova Crossing
Cordova Crossing Unit 1
Cordova Crossing Unit 2
Cordova Crossing Unit 3
Cordova Estates
Cordova Trail
Cordova Trails
Cordova Xing Un 1
Cordova Xing Un 2
Country Acres
Country Club Estates
Countryside
Coveney Estates
Deerwood
Deerwood Circle
Eastgate
Easthill
Eastlawn
Elm Creek
Esnaurizar A M
Fairview
Farm
Forest Oak Ranches Phase 1
Forshage
G 0020
Glen Cove
Gortari E
Greenfield
Greenspoint Heights
Guadalupe
Guadalupe Height
Guadalupe Heights
Guadalupe Hills Ranch
Guadalupe Hills Ranch #2
Guadalupe Hts
Guadalupe Ski Plex
Hannah Heights
Heritage South
Hickory Forrest
Hiddenbrook
Hiddenbrooke
Humphries Branch Surv #17 Abs
Inner
J H Dibrell
John Barker
Keller Heights
King John
L H Peters
Laguna Vista
Lake Ridge
Lambrecht-afflerbach
Las Brisas
Las Brisas 6
Las Hadas
Lenard Anderson
Lily Springs
Los Ranchitos
Martindale Heights
Meadow Lake
Meadows @ Nolte Farms
Meadows @ Nolte Farms Ph 2
Meadows @ Nolte Farms Ph# 1 (t
Meadows Nolte Farms Ph 1 T
Meadows Nolte Farms Ph 2 T
Meadows Of Martindale
Meadows Of Mill Creek
Meadowsmartindale
Mill Creek Crossing
N/a
Na
Navarro Fields
Navarro Oaks
Navarro Ranch
Nolte Farms
None
Northern Trails
Not In Defined Subdivision
Oak Creek
Oak Springs
Oak Village
Out
Out/guadalupe Co.
Parkview
Parkview Estates
Pecan Cove
Pleasant Acres
Ridge View
Ridge View Estates
Ridgeview
River
River - Guadalupe County
River Oaks
River Oaks Terrace
Rob Roy Estates
Rural Acres
Rural Nbhd Geo Region
Sagewood
Sagewood Park East
Scattered Oaks
Schneider Hill
Seguin Neighborhood 01
Seguin_nh
Seguin-01
Signal Hill Sub
Sky Valley
Smith
Swenson Heights
The Summit
The Village Of Mill Creek
The Willows
Three Oaks
Tijerina Subd Ph #2
Toll Brothers At Nolte Farms
Tor Properties Ii
Tor Properties Unit 2
Townewood Village
Twin Creeks
University Place
Unknown
Village At Three Oaks
Village Of Mill Creek
Walnut Bend
Washington Heights
Waters Edge
Waters Edge 1
West
West #1
Windbrook
Woodside Farms



