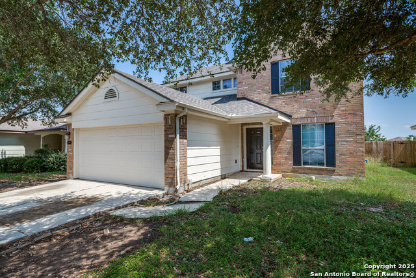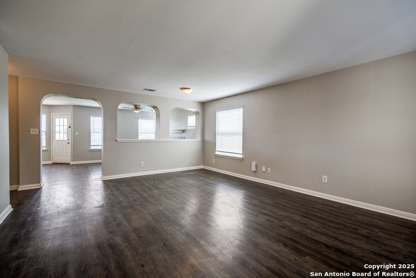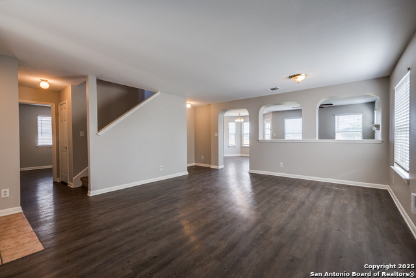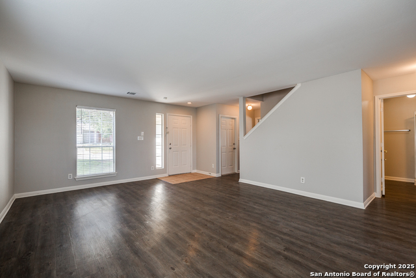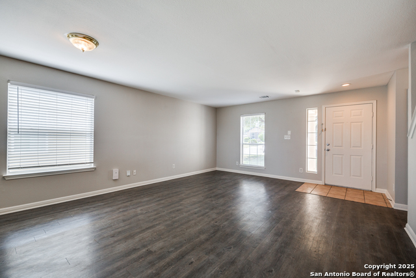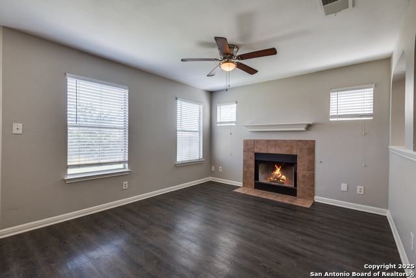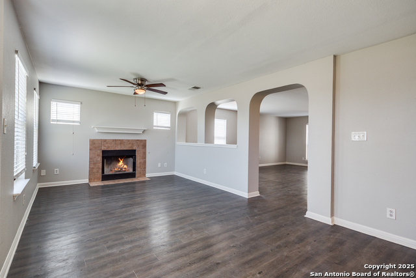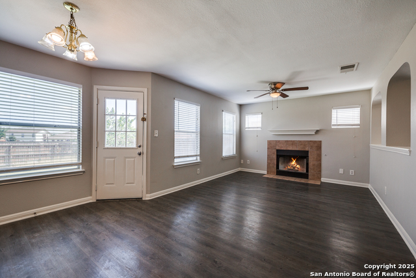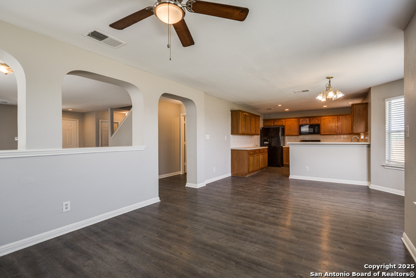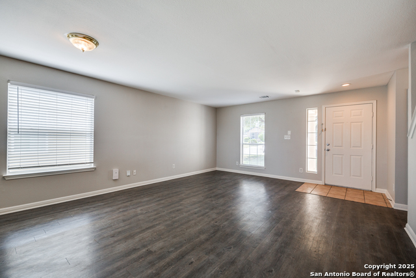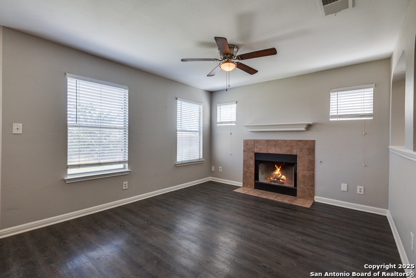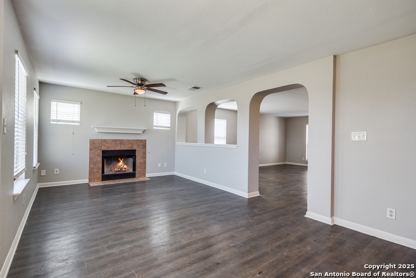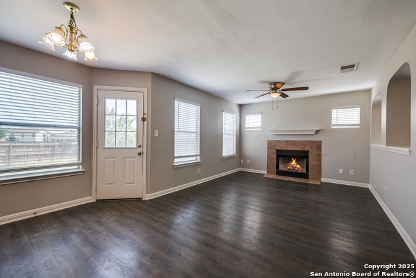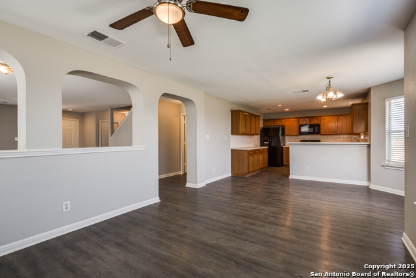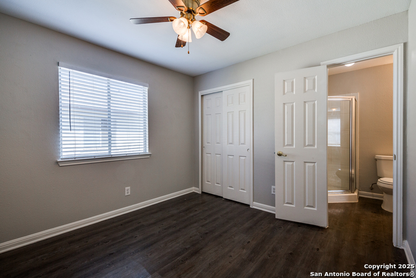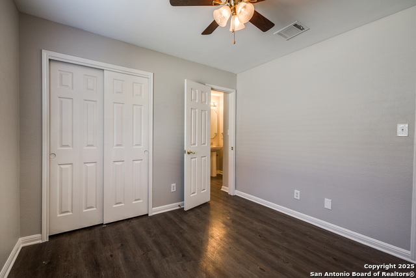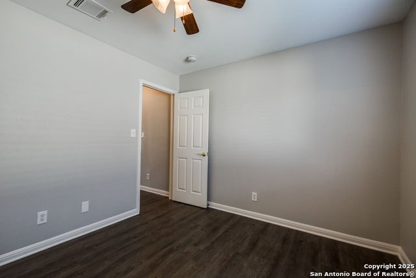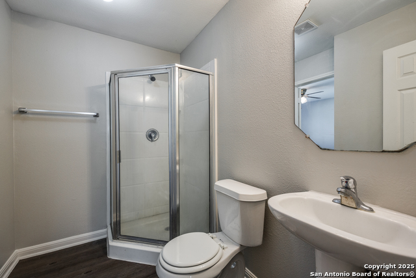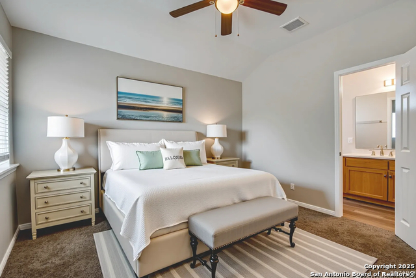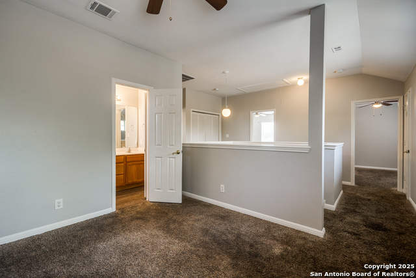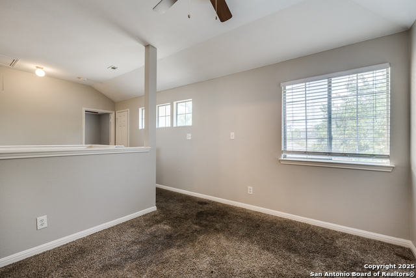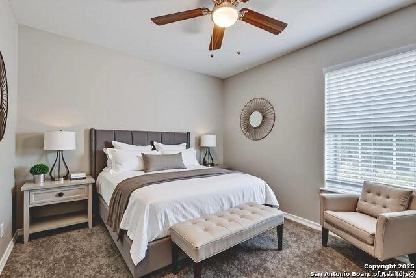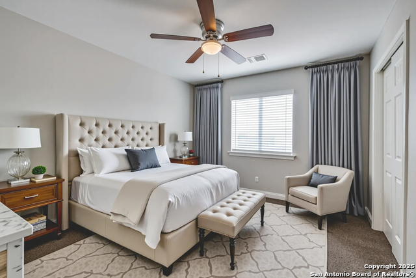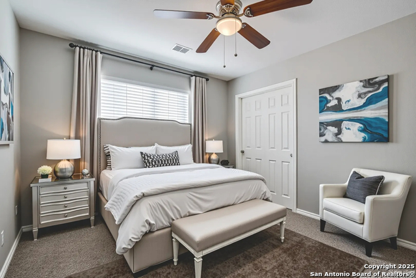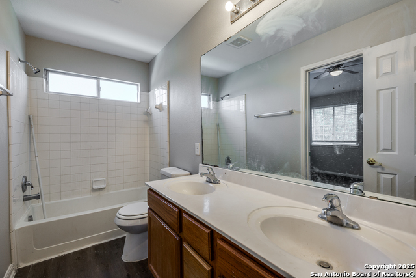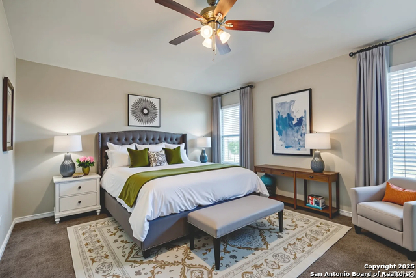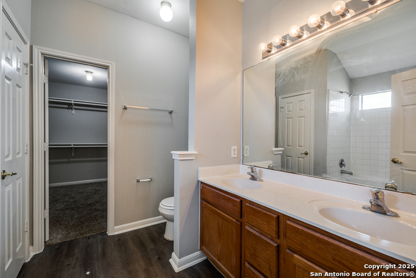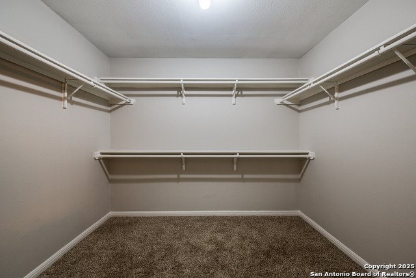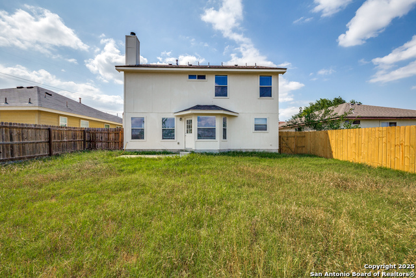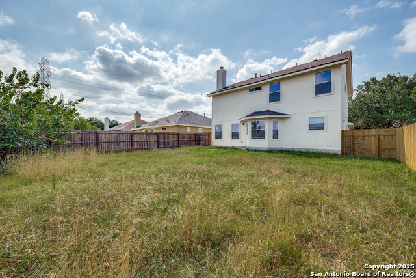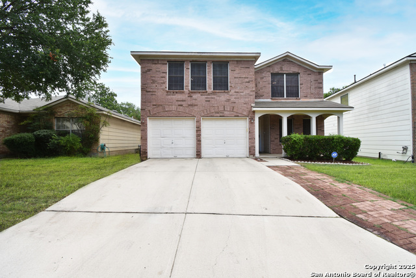8410 Cherisse, Converse, TX 78109
Property Photos
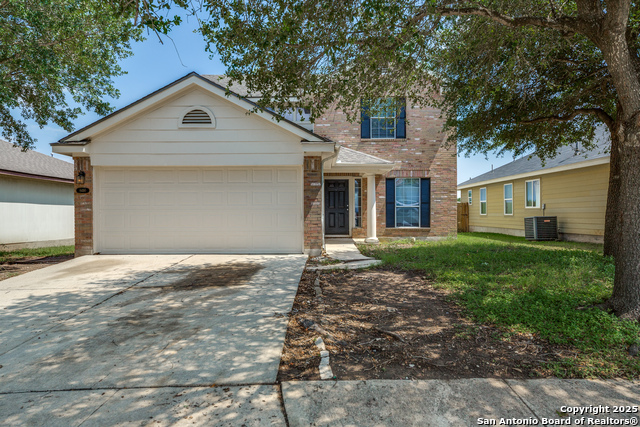
Would you like to sell your home before you purchase this one?
Priced at Only: $275,000
For more Information Call:
Address: 8410 Cherisse, Converse, TX 78109
Property Location and Similar Properties
- MLS#: 1873510 ( Single Residential )
- Street Address: 8410 Cherisse
- Viewed: 38
- Price: $275,000
- Price sqft: $122
- Waterfront: No
- Year Built: 2004
- Bldg sqft: 2246
- Bedrooms: 4
- Total Baths: 3
- Full Baths: 3
- Garage / Parking Spaces: 2
- Days On Market: 33
- Additional Information
- County: BEXAR
- City: Converse
- Zipcode: 78109
- Subdivision: Escondido Creek
- District: Judson
- Elementary School: Escondido
- Middle School: Metzger
- High School: Wagner
- Provided by: Coldwell Banker D'Ann Harper
- Contact: Jo Helen Clark
- (210) 846-5558

- DMCA Notice
-
DescriptionThis spacious 4 bedroom, 3 bathroom home offers 2,246 sq ft of well designed living space in the heart of Converse. Featuring two large living areas, a separate dining room, and an open concept eat in kitchen with a breakfast bar this layout is perfect for entertaining or relaxing at home. Primary and two bedrooms upstairs along with a versatile game room/loft. Downstairs is a secondary bedroom. Carpet Installed in May, this home is move in ready! The upstairs primary suite includes a walk in closet, ceiling fan, and a private bath with double vanity and walk in shower. Additional highlights include an inside utility room, two car attached garage, and a fenced backyard with a patio slab. Located within the Judson ISD and just moments from local parks, neighborhood pool, and playground. Convenient access to schools, shopping, and major roadways. This is an ideal opportunity for space, location, and value schedule your showing today!
Payment Calculator
- Principal & Interest -
- Property Tax $
- Home Insurance $
- HOA Fees $
- Monthly -
Features
Building and Construction
- Apprx Age: 21
- Builder Name: Main Street
- Construction: Pre-Owned
- Exterior Features: Brick, Cement Fiber
- Floor: Carpeting, Vinyl
- Foundation: Slab
- Kitchen Length: 11
- Roof: Composition
- Source Sqft: Appsl Dist
School Information
- Elementary School: Escondido Elementary
- High School: Wagner
- Middle School: Metzger
- School District: Judson
Garage and Parking
- Garage Parking: Two Car Garage, Attached
Eco-Communities
- Water/Sewer: Water System, Sewer System
Utilities
- Air Conditioning: One Central
- Fireplace: Not Applicable
- Heating Fuel: Electric
- Heating: Central
- Recent Rehab: No
- Utility Supplier Elec: CPS
- Utility Supplier Grbge: CITY
- Utility Supplier Sewer: SAWS
- Utility Supplier Water: SAWS
- Window Coverings: Some Remain
Amenities
- Neighborhood Amenities: Pool, Park/Playground
Finance and Tax Information
- Days On Market: 32
- Home Owners Association Fee: 280
- Home Owners Association Frequency: Annually
- Home Owners Association Mandatory: Mandatory
- Home Owners Association Name: ESCONDIDO CREEK HOMEOWNERS ASSOCIATION, INC.
- Total Tax: 5220
Rental Information
- Currently Being Leased: No
Other Features
- Block: 45
- Contract: Exclusive Right To Sell
- Instdir: BINZ ENGLEMAN RD. LEFT ONTO TEXAS PALM RIGHT OMTO CHERISSE
- Interior Features: Two Living Area, Separate Dining Room, Eat-In Kitchen, Breakfast Bar, Utility Room Inside, All Bedrooms Upstairs, Secondary Bedroom Down, Open Floor Plan, Cable TV Available, High Speed Internet
- Legal Description: Cb 5080R Blk 45 Lot 3 Escondido Creek Subd Ut-1
- Occupancy: Vacant
- Ph To Show: 210-222-2227
- Possession: Closing/Funding
- Style: Two Story, Traditional
- Views: 38
Owner Information
- Owner Lrealreb: No
Similar Properties
Nearby Subdivisions
Abbott Estates
Ackerman Gardens Unit-2
Astoria Place
Autumn Run
Avenida
Bridgehaven
Caledonian
Catalina
Cimarron
Cimarron Country
Cimarron Ii (jd)
Cimarron Landing
Cimarron Trail
Cimarron Trails
Cimarron Valley
Cimmaron
Converse Heights
Converse Hills
Copperfield
Copperfield Meadows Of
Dover
Escondido Creek
Escondido Meadows
Escondido North
Escondido/parc At
Flora Meadows
Glenloch Farms
Graytown
Green
Green Rd/abbott Rd West
Hanover Cove
Hightop Ridge
Horizon Point
Horizon Pointe
Katzer Ranch
Key Largo
Key Largo Subd
Knox Ridge
Knox Ridge Phase 3 Ut-1
Lakeaire
Liberte
Liberte Ventura
Loma Alta
Macarthur
Macarthur Park
Meadow Brook
Meadow Brooks
Meadow Ridge
Millers Point
Millican Grove
Miramar
Miramar Unit 1
Northampton
Notting Hill
Paloma
Paloma Park
Paloma Subd
Placid Park
Prairie Green
Quail Rdg/convrs Hllsjd
Quail Ridge
Randolph Crossing
Randolph Valley
Rolling Creek
Rolling Creek Jd
Rose Valley
Rustic Creek
Santa Clara
Savannah Place
Savannah Place Unit 1
Silverton Valley
Silverton Valley Sub
Summerhill
The Fields Of Dover
The Landing At Kitty Hawk
The Wilder
Ventura
Vista
Vista Real
Willow View
Willow View Unit 1
Windfield
Windfield Rio Series
Windfield Unit1
Winterfell



