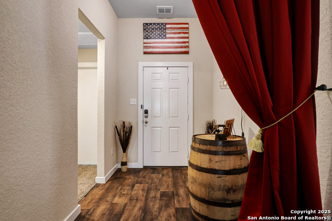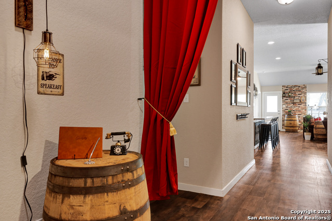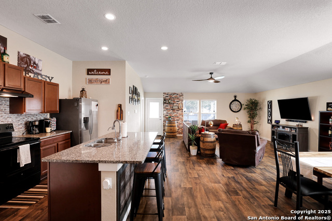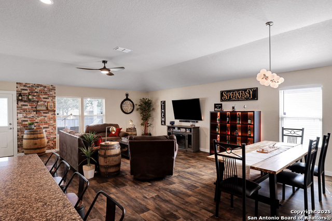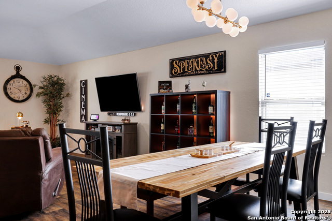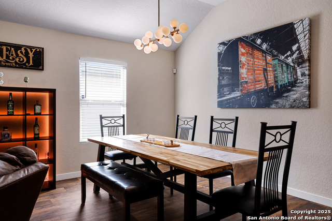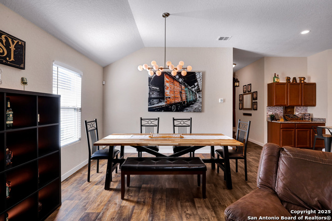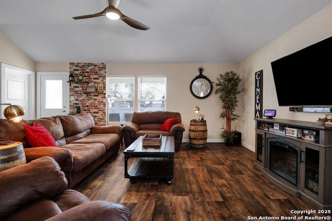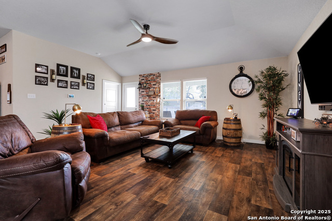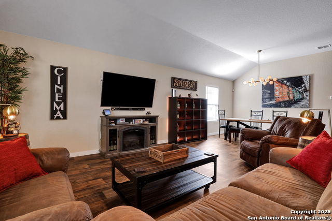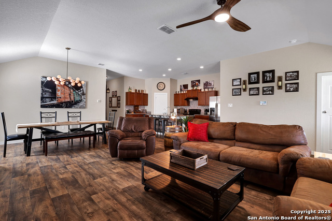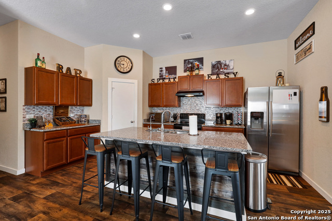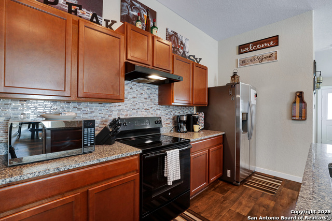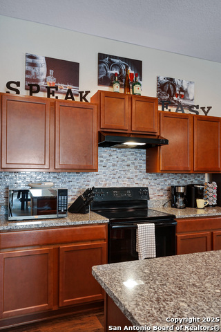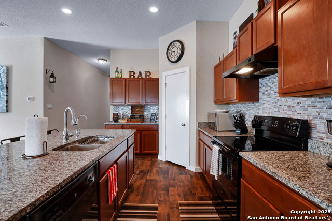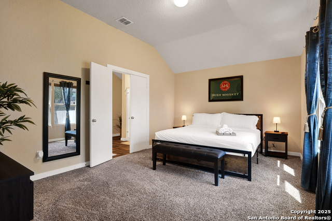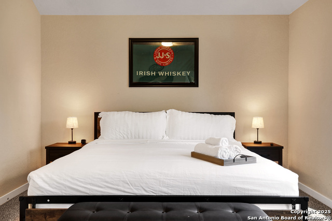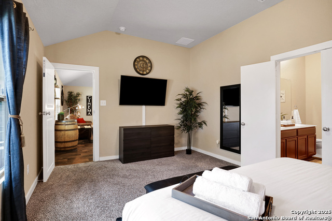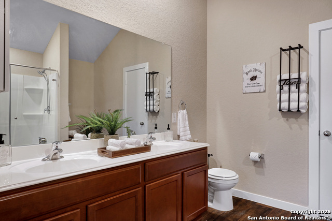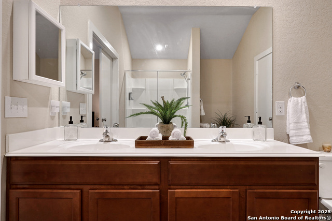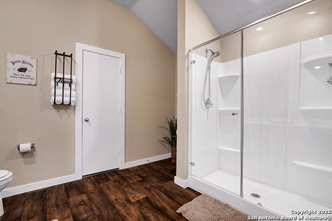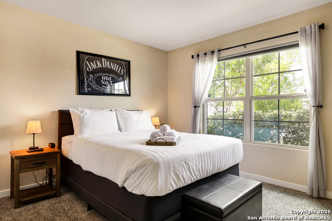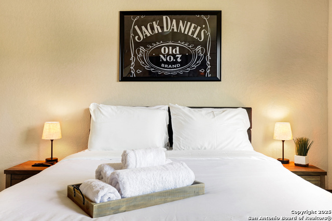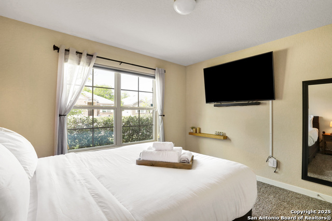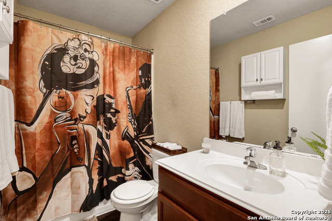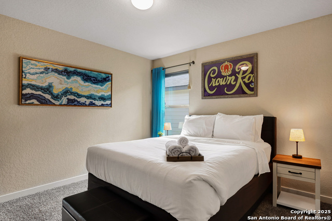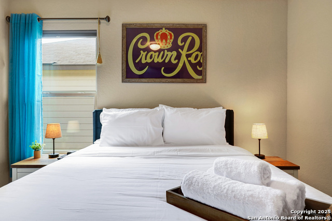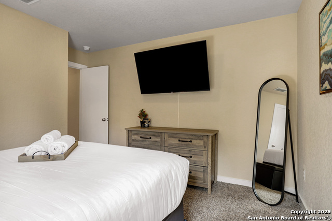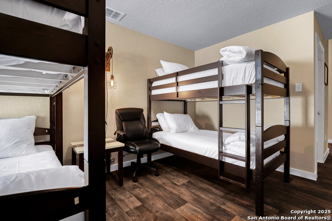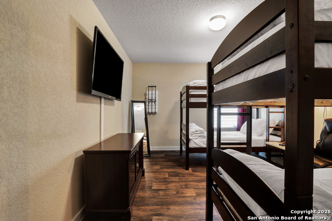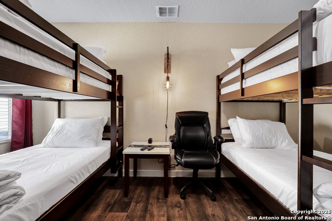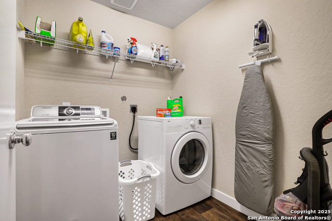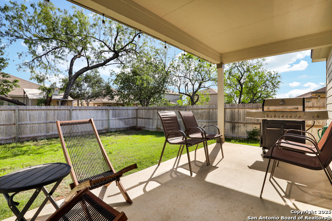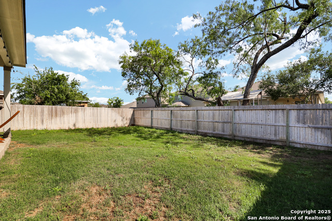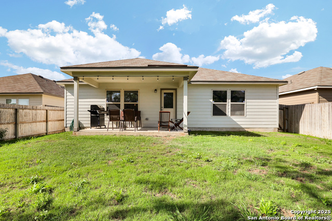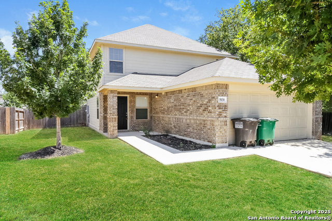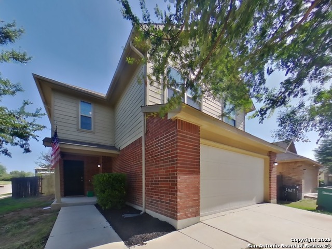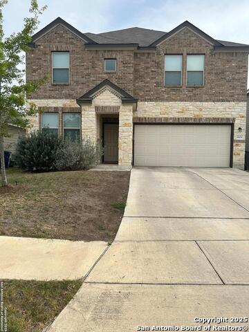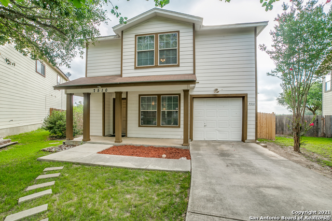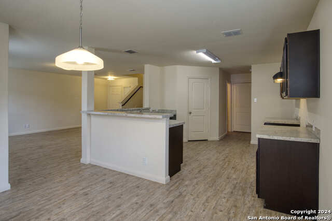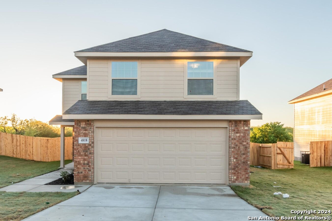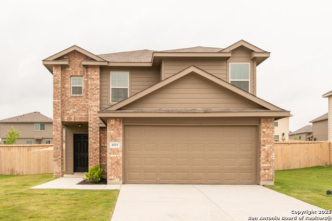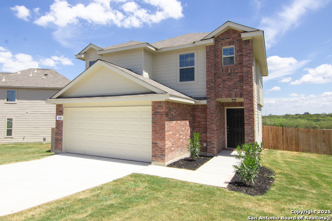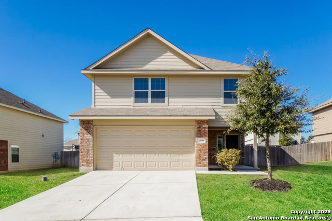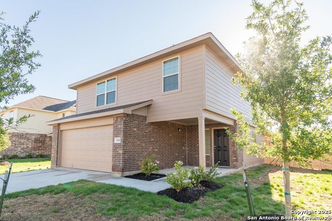5534 Coral Valley, San Antonio, TX 78242
Property Photos
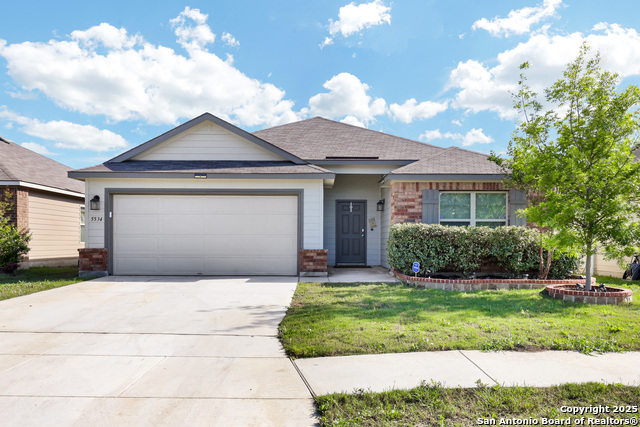
Would you like to sell your home before you purchase this one?
Priced at Only: $1,900
For more Information Call:
Address: 5534 Coral Valley, San Antonio, TX 78242
Property Location and Similar Properties
- MLS#: 1873450 ( Residential Rental )
- Street Address: 5534 Coral Valley
- Viewed: 31
- Price: $1,900
- Price sqft: $1
- Waterfront: No
- Year Built: 2019
- Bldg sqft: 1930
- Bedrooms: 3
- Total Baths: 2
- Full Baths: 2
- Days On Market: 33
- Additional Information
- County: BEXAR
- City: San Antonio
- Zipcode: 78242
- Subdivision: Sage Valley
- District: South San Antonio.
- Elementary School: Call District
- Middle School: Call District
- High School: Call District
- Provided by: Keller Williams City-View
- Contact: Jason Bridgman
- (210) 301-2081

- DMCA Notice
-
DescriptionWelcome to this gorgeous single story home that seamlessly combines style, comfort, and functionality. Featuring 3 spacious bedrooms and 2 full bathrooms, this home boasts a thoughtfully designed open concept layout that allows natural light to fill the living spaces, creating a warm and inviting atmosphere. The heart of the home is the expansive kitchen, complete with modern stainless steel appliances, granite countertops, and a large center island perfect for hosting gatherings, preparing meals, or enjoying casual breakfasts. The primary suite is tucked away for privacy and offers a peaceful retreat, showcasing dual vanities, a stand in shower, and a generous walk in closet. The two additional bedrooms are well sized and versatile, ideal for family, guests, or a home office setup. Step outside to enjoy the covered patio and fully fenced backyard an excellent space for outdoor dining, play, or relaxing evenings. Minutes from Lackland AFB. Quick drive to 410 and Hwy 90.
Payment Calculator
- Principal & Interest -
- Property Tax $
- Home Insurance $
- HOA Fees $
- Monthly -
Features
Building and Construction
- Exterior Features: Brick, Cement Fiber
- Flooring: Carpeting, Vinyl
- Foundation: Slab
- Roof: Composition
- Source Sqft: Appsl Dist
School Information
- Elementary School: Call District
- High School: Call District
- Middle School: Call District
- School District: South San Antonio.
Garage and Parking
- Garage Parking: Two Car Garage
Eco-Communities
- Water/Sewer: Water System, Sewer System
Utilities
- Air Conditioning: One Central
- Fireplace: Not Applicable
- Heating: Central
- Utility Supplier Elec: CPS
- Utility Supplier Gas: CPS
- Utility Supplier Grbge: SA Waste
- Utility Supplier Sewer: SAWS
- Utility Supplier Water: SAWS
- Window Coverings: None Remain
Amenities
- Common Area Amenities: Playground
Finance and Tax Information
- Application Fee: 75
- Days On Market: 32
- Max Num Of Months: 24
- Security Deposit: 1900
Rental Information
- Rent Includes: No Inclusions
- Tenant Pays: Gas/Electric, Water/Sewer, Yard Maintenance, Garbage Pickup, Renters Insurance Required
Other Features
- Application Form: ONLINE
- Apply At: TRUASSETMANAGEMENT.COM
- Instdir: Head west on loop 1604, take the exit for interstate 10 E, merge onto interstate 10 East, take the exit on the right towards interstate 410 toward airport, in 12 miles, keep right at the fork, follow signs for interstate 410 W, take exit 3B toward Medina
- Interior Features: Two Living Area, Liv/Din Combo, Island Kitchen, Breakfast Bar, Walk-In Pantry, Study/Library
- Legal Description: Ncb 15270 (Sage Valley Ut-1), Block 101 Lot 63 2020-New Per
- Min Num Of Months: 12
- Miscellaneous: Broker-Manager
- Occupancy: Vacant
- Personal Checks Accepted: No
- Ph To Show: 210-222-2227
- Restrictions: Smoking Outside Only
- Salerent: For Rent
- Section 8 Qualified: No
- Style: One Story
- Views: 31
Owner Information
- Owner Lrealreb: No
Similar Properties



