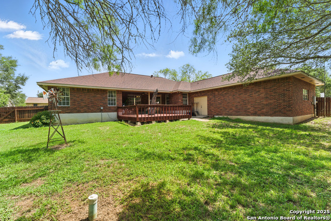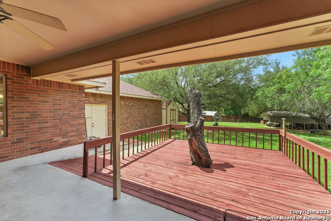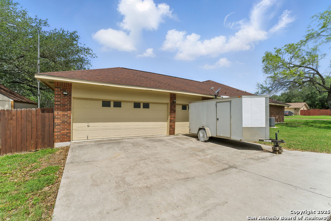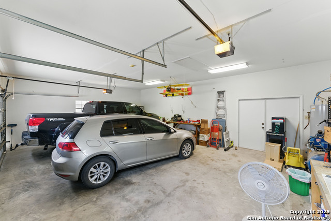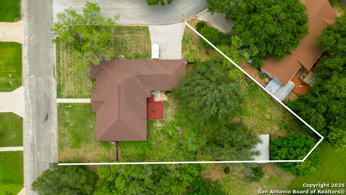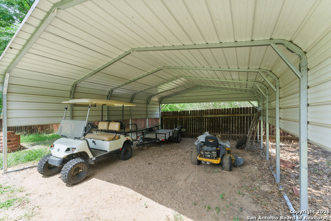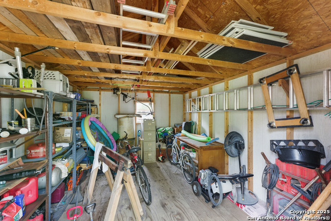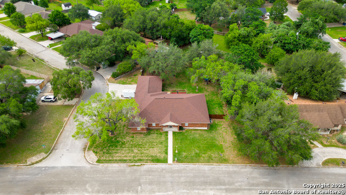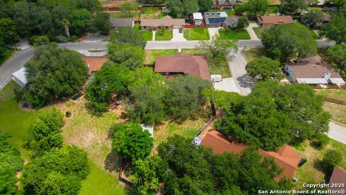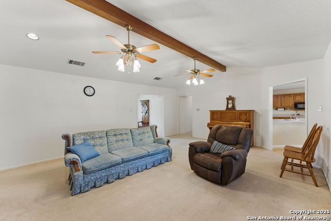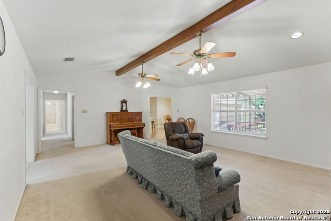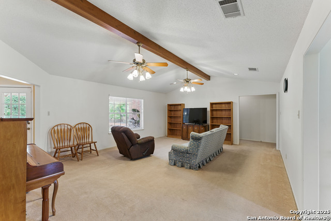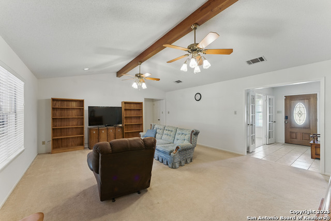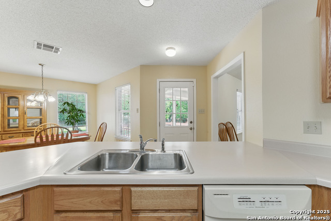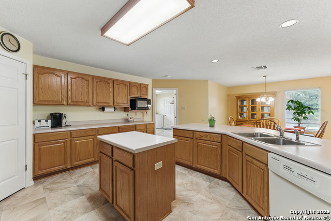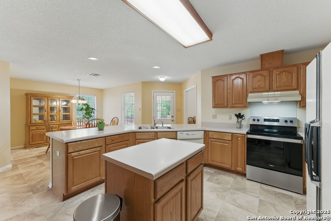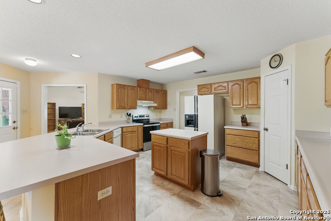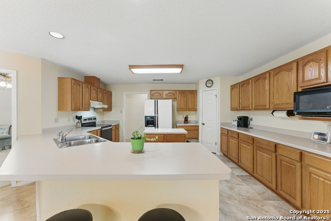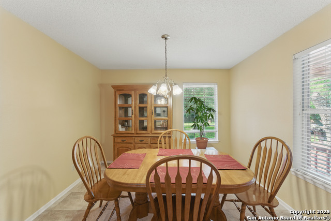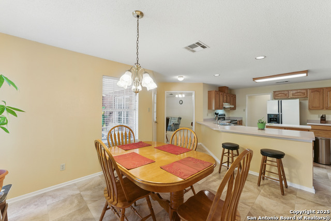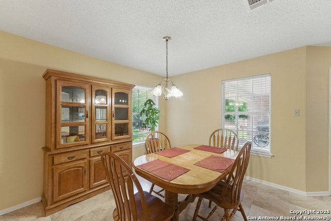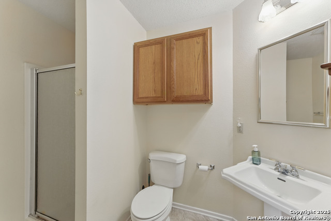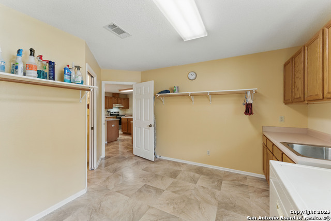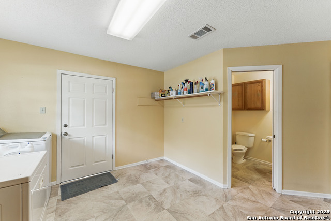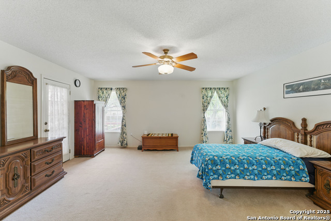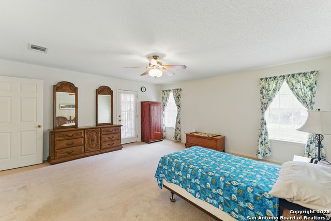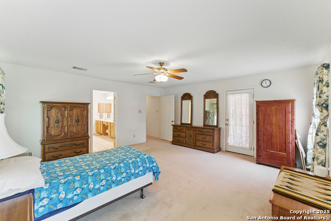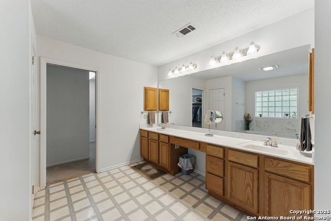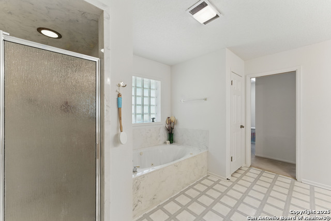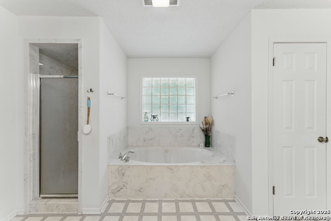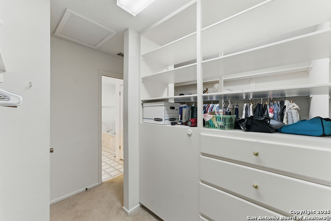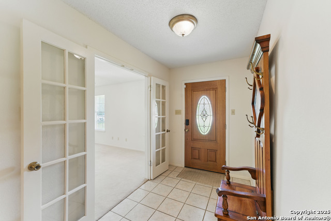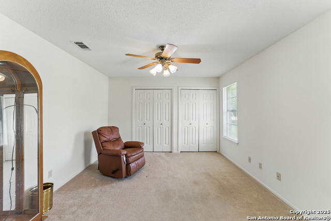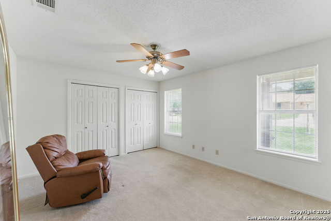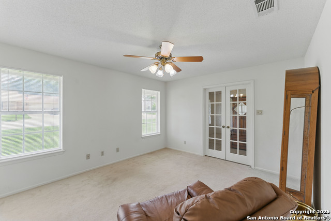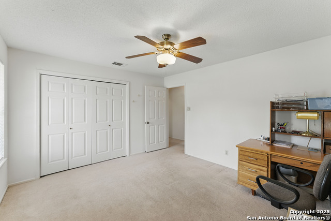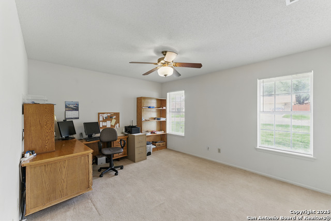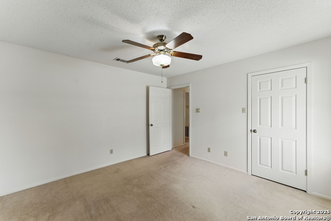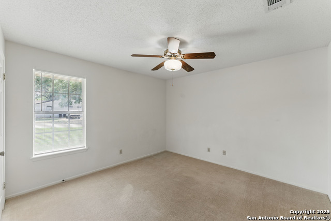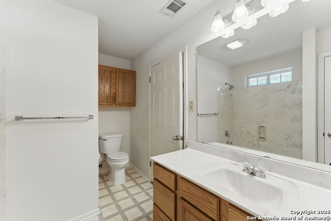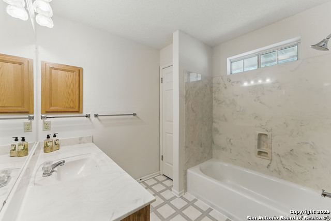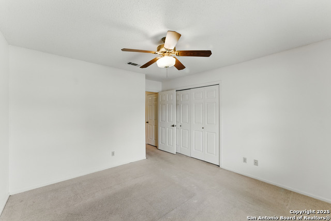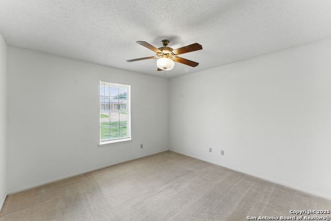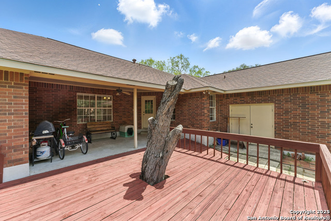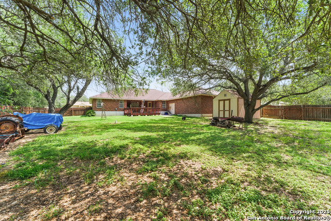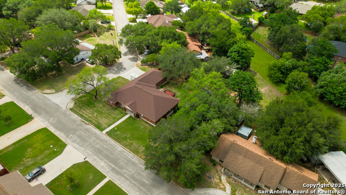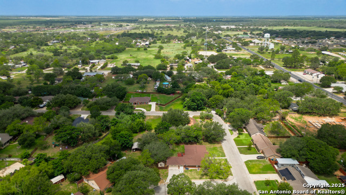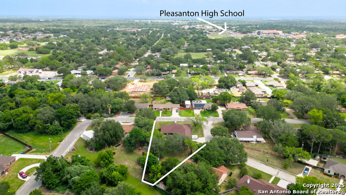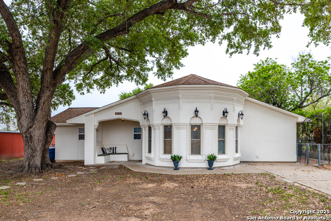1233 Oakcrest, Pleasanton, TX 78064
Property Photos
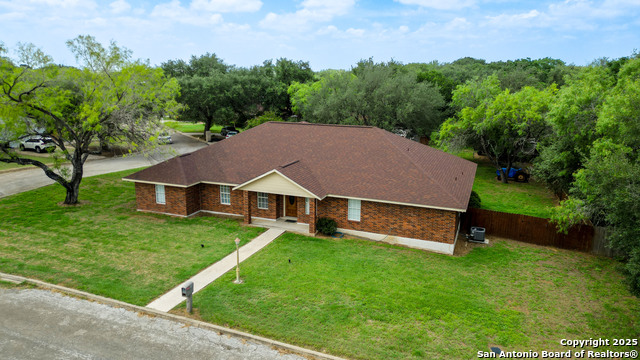
Would you like to sell your home before you purchase this one?
Priced at Only: $449,900
For more Information Call:
Address: 1233 Oakcrest, Pleasanton, TX 78064
Property Location and Similar Properties
- MLS#: 1873421 ( Single Residential )
- Street Address: 1233 Oakcrest
- Viewed: 21
- Price: $449,900
- Price sqft: $160
- Waterfront: No
- Year Built: 1998
- Bldg sqft: 2808
- Bedrooms: 4
- Total Baths: 3
- Full Baths: 3
- Garage / Parking Spaces: 3
- Days On Market: 33
- Additional Information
- County: ATASCOSA
- City: Pleasanton
- Zipcode: 78064
- Subdivision: El Chaparral
- District: Pleasanton
- Elementary School: Pleasanton
- Middle School: Pleasanton
- High School: Pleasanton
- Provided by: Vista Realty
- Contact: Lori McKernan
- (757) 652-1997

- DMCA Notice
-
DescriptionSpacious and versatile, this 4 bedroom home with an additional flex room (ideal for a home office, formal living, or 5th bedroom) sits on a generous 0.566 acre corner lot. With 3 full baths and 2,808 sq ft of living space, there's room for everyone. The oversized 3 car garage, 20x26 carport, and additional gated side access provide easy RV/trailer/boat parking and access to the backyard. Enjoy mature landscaping with two majestic live oaks, three mesquite trees, and a sprawling chinaberry tree offering shade and character. The backyard is fully enclosed with a privacy fence and features a large double gate for vehicle entry. A lighted front yard lamp post adds charm and security. Upgrades include a brand new HVAC system (May 2024) with separate 4 ton (east) and 2 ton (west) units, and two 50 gallon water heaters one newly replaced in November 2023 and newer roof. The home also has full brick masonry exterior walls and powered openers for both garage doors. A 12x16 storage shed provides extra space for tools or equipment. The back porch and deck are just waiting for those back yard BBQs. This property is ready to accommodate a wide range of needs with space, storage, and smart upgrades don't miss it!
Payment Calculator
- Principal & Interest -
- Property Tax $
- Home Insurance $
- HOA Fees $
- Monthly -
Features
Building and Construction
- Apprx Age: 27
- Builder Name: RICHTER
- Construction: Pre-Owned
- Exterior Features: Brick, 4 Sides Masonry
- Floor: Carpeting, Ceramic Tile, Linoleum
- Foundation: Slab
- Kitchen Length: 20
- Other Structures: Shed(s)
- Roof: Composition
- Source Sqft: Appraiser
Land Information
- Lot Description: Corner, 1/4 - 1/2 Acre, Mature Trees (ext feat), Level
- Lot Dimensions: 110 X 220 X 29 X 146 X 11
- Lot Improvements: Street Paved, Curbs
School Information
- Elementary School: Pleasanton
- High School: Pleasanton
- Middle School: Pleasanton
- School District: Pleasanton
Garage and Parking
- Garage Parking: Three Car Garage, Attached, Side Entry, Oversized
Eco-Communities
- Water/Sewer: City
Utilities
- Air Conditioning: Two Central
- Fireplace: Not Applicable
- Heating Fuel: Electric
- Heating: Central, 2 Units
- Recent Rehab: No
- Utility Supplier Elec: AEP/RHYTHM
- Utility Supplier Grbge: CITY
- Utility Supplier Other: RISE BROADBA
- Utility Supplier Sewer: CITY
- Utility Supplier Water: CITY
- Window Coverings: Some Remain
Amenities
- Neighborhood Amenities: None
Finance and Tax Information
- Days On Market: 32
- Home Faces: North
- Home Owners Association Mandatory: None
- Total Tax: 4667
Rental Information
- Currently Being Leased: No
Other Features
- Accessibility: Grab Bars in Bathroom(s)
- Contract: Exclusive Right To Sell
- Instdir: Heading South on Hwy 281 take a right on Goodwin St, then a left on Lantana Ln, then your first right on to Oak Crest. Follow down until you pass Eagle view and house will be on the left corner.
- Interior Features: One Living Area, Separate Dining Room, Eat-In Kitchen, Island Kitchen, Study/Library, Utility Room Inside, 1st Floor Lvl/No Steps, Open Floor Plan, High Speed Internet, All Bedrooms Downstairs, Laundry Main Level, Laundry Room, Walk in Closets
- Legal Desc Lot: 12
- Legal Description: Pleasanton-El Chaparral Unit 6 Lot 12, E/15' Of 13 .566
- Miscellaneous: As-Is
- Ph To Show: 800-746-9464
- Possession: Closing/Funding
- Style: One Story, Traditional
- Views: 21
Owner Information
- Owner Lrealreb: No
Similar Properties
Nearby Subdivisions
(cpl/f5) Cpl/f5
Arrowhead
Bonita Vista
Candelara Ranch
Chupick-wallace Pasture
Country Trails
Country View
Crownhill
Dairy Acres
Deer Run
Eastlake
El Chaparral
Honey Hill
Jamestown I
Mansola
N/a
Not In Defined Subdivision
Oak Forest
Oak Haven Est
Oak Park
Oaklawn
Out Of Sa/bexar Co.
Out/atascosa Co.
Pleasanton
Pleasanton Farms
Pleasanton Meadows
Pleasanton Ranch
Pleasanton-crownhill
Pleasanton-franklin
Pleasanton-high Meadows
Pleasanton-mills
Pleasanton-oak Valley
Pleasanton-original
Pleasanton-peel
Pleasanton-sunnyfield
Pleasanton-val Verde Est
Quail Hollow #2
Ridgeview Ranchettes
S S Farms
S02885
Shady Oaks
Timberhill
Unknown
Village Of Riata Ranch
Williamsburg
Williamsburg Meadows
Williamsburg S/d
Woodlake Estates



